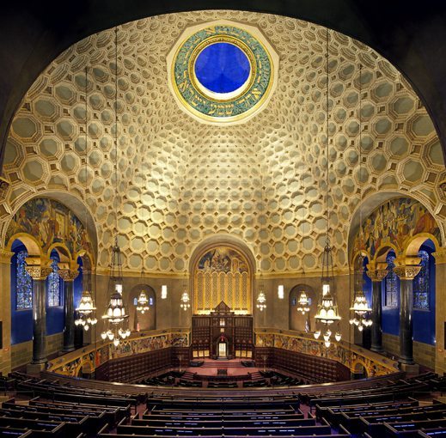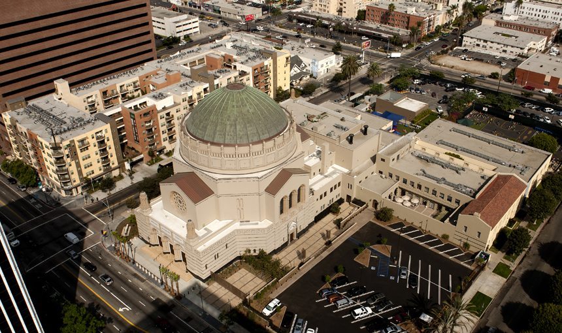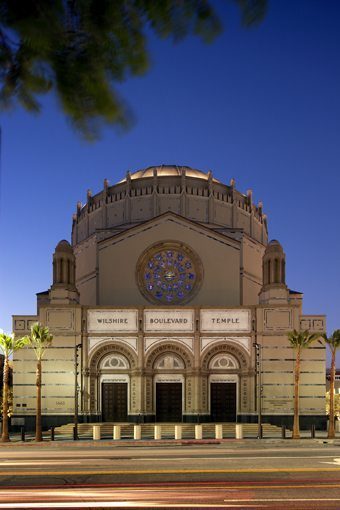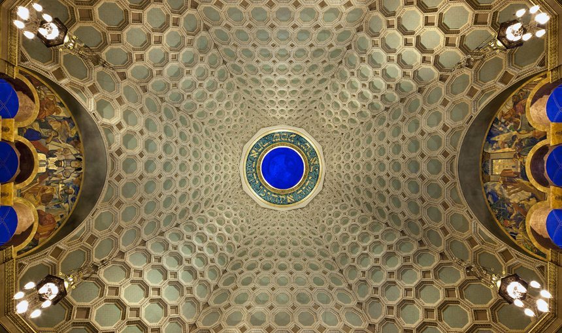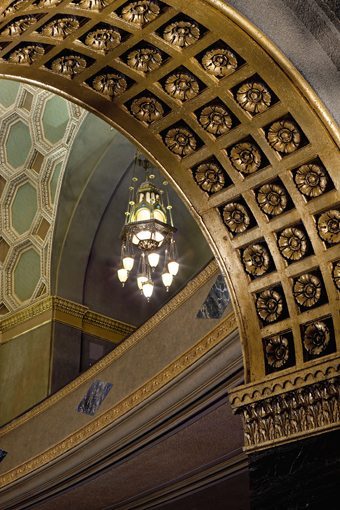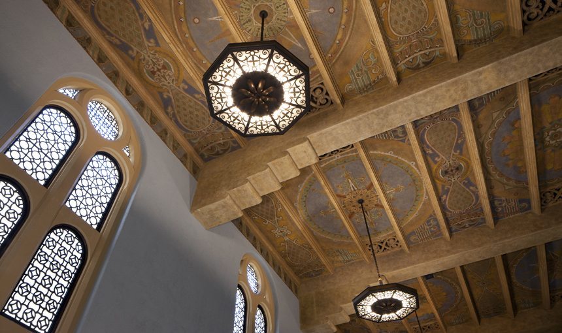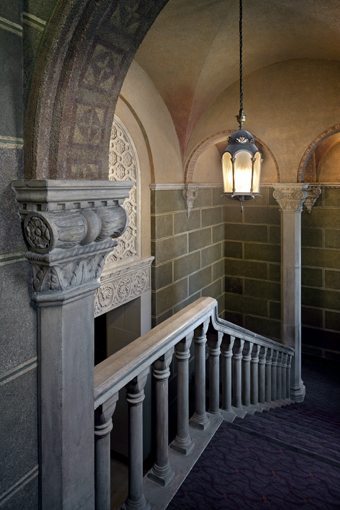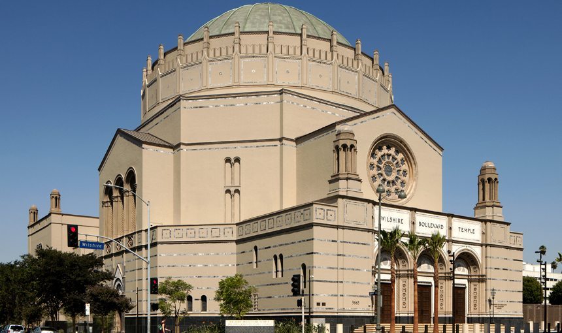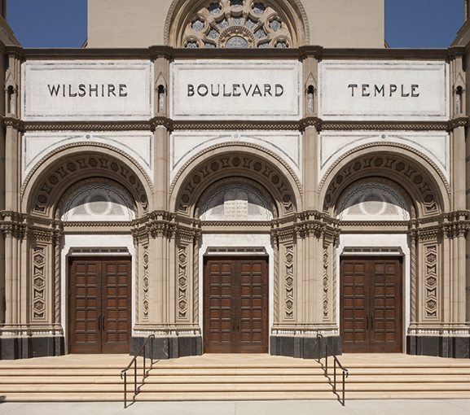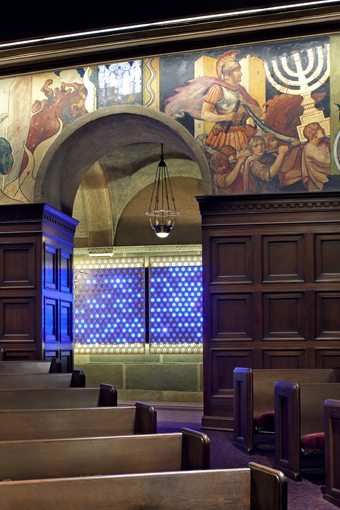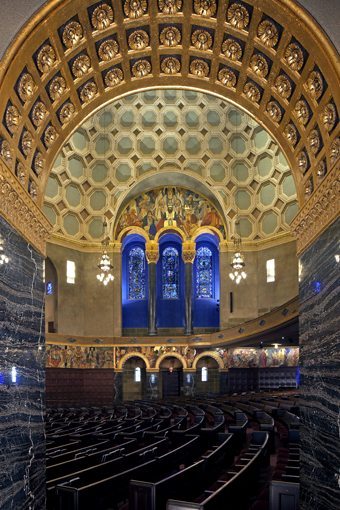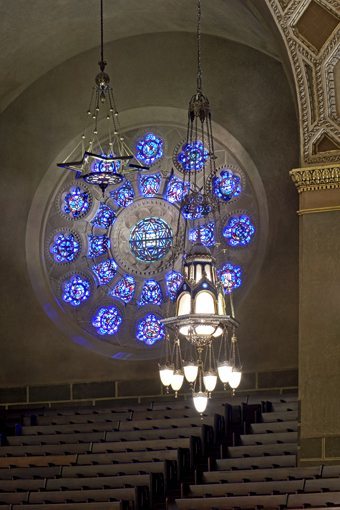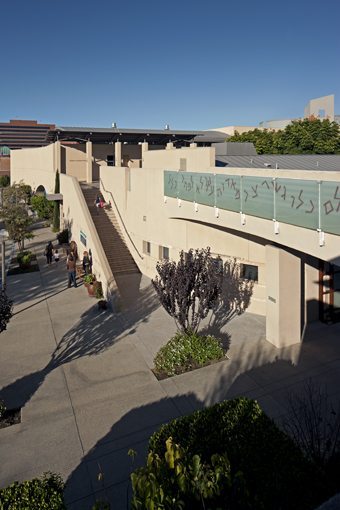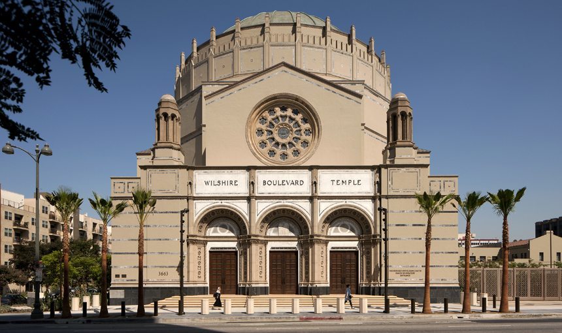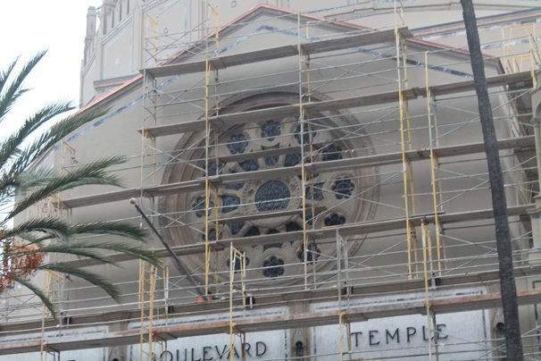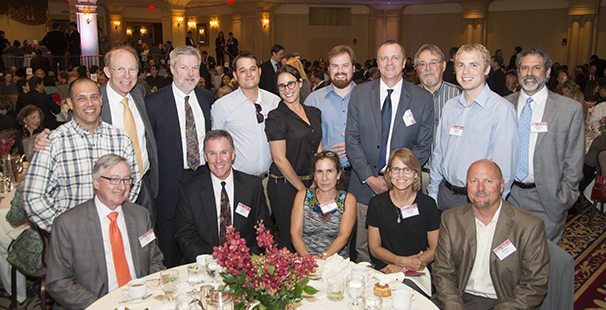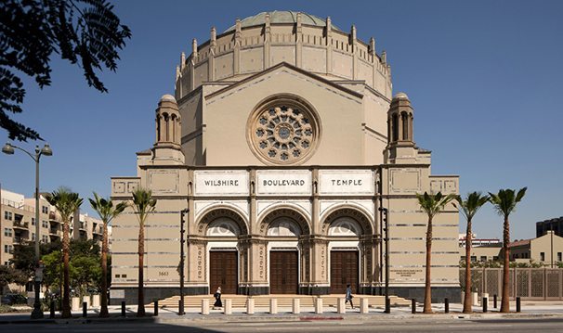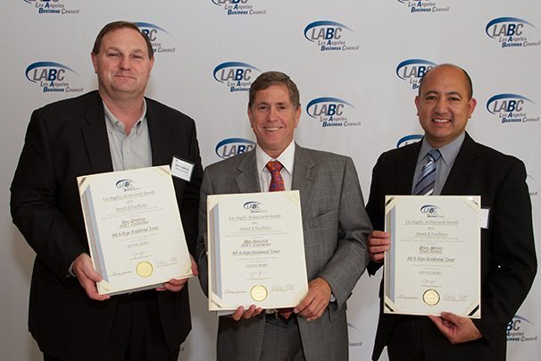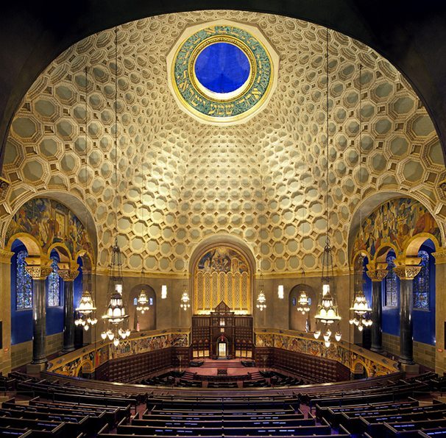Location
Los Angeles, CA
Owner
Wilshire Boulevard Temple
Architect
Levin & Associates Architects
Construction Manager / Owner's Rep
Searock Stafford CM
Awards
2015 | LABC Architectural Award, Preservation
2014 | LA Conservancy Preservation President’s Award
2014 | California Preservation Foundation Design Award, Restoration
2014 | ENR Regional Project of the Year, Renovation/Restoration
An LA Conservancy’s Presidential Award recipient, the Wilshire Boulevard Temple project restored a Los Angeles landmark to its congregation. The 1929-vintage, steel-framed temple features a 100-foot-diameter, 110-foot-tall concrete outer dome. Its octagonal sanctuary space features a coffered ceiling, striking bronze spice box chandeliers and a series of murals commissioned by Warner Bros. co-founder Jack Warner and painted by Hugo Ballin.
Temple leaders brought in Brenda Levin, FAIA, and MATT Construction to accomplish a restoration that would lure its congregation back from West LA and inspire other neighborhood improvements. The plan addressed deterioration and historical restoration, seismic strengthening and historically sensitive modernization. Every surface and material was inspected and documented. Repair procedures were developed to address widespread deterioration. Where repair was not possible, appropriate alternatives were used. Outside, calcified gray bands of marble were returned to their original black and white colors. The delaminating base plinth stone was replaced with black granite. The yellowish building exterior was carefully stripped and repainted its original tan. Stained glass windows were removed for repair by Judson Studios. Leaks in the dome were eliminated with a new waterproofing system.
Within the building, all interior finishes and fixtures were restored by experts to their original condition. The nearly 2,000 seats were removed, re-upholstered and reinstalled over new carpeting. To brace the interior dome, steel columns were inserted between the high tripartite windows on the east and west. The low part of the roof encompassing the dome was reinforced with carbon fiber. Because a very heavy dome sitting atop a steel-framed drum rendered the interior octagon potentially vulnerable, four new shotcrete shear walls were inserted from the basement to the top of the drum. MATT was honored to play a part in restoring this national treasure to its intended beauty, so that it could once again reconnect with and inspire its congregation not only on major holidays, but throughout the year.
Tom Bonner

