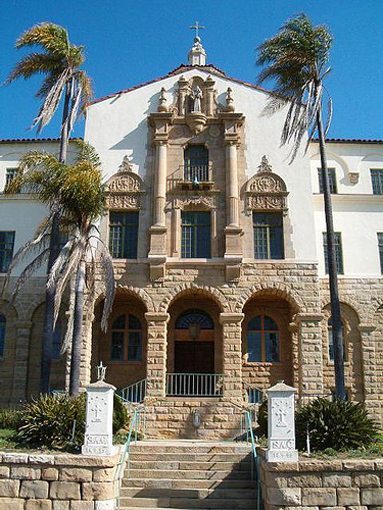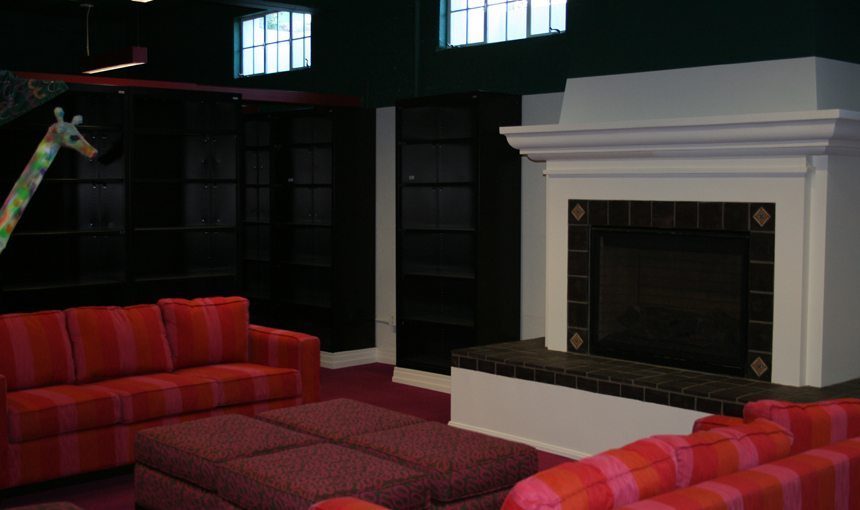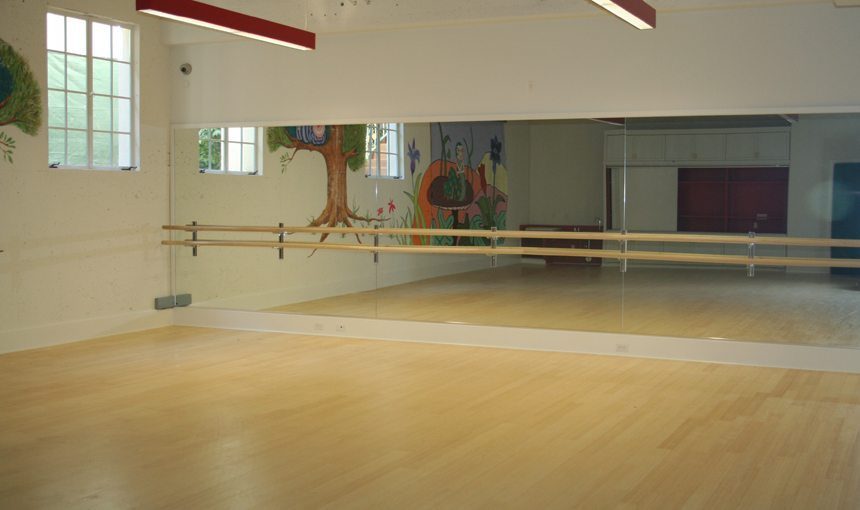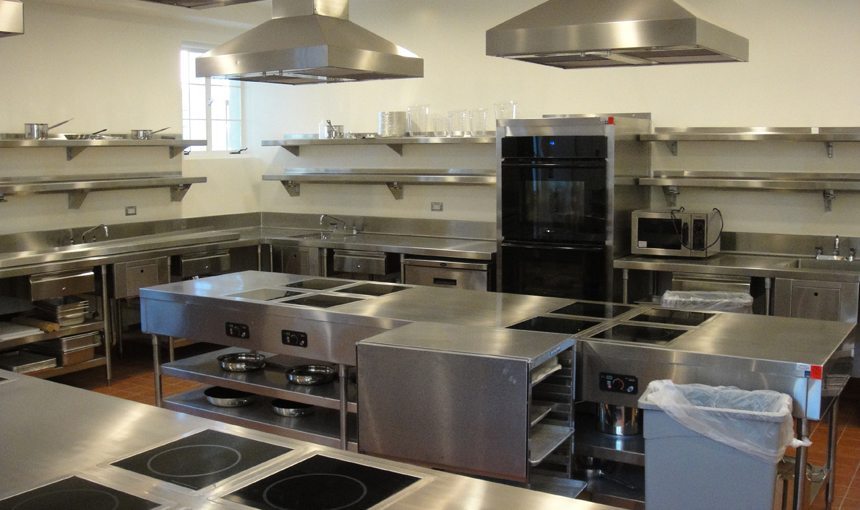Location
Santa Barbara, CA
Owner
Stephanie Sperling
Design Architect
M2 Architecture
Architect
Appleton & Associates
Construction Manager / Owner's Rep
Van Acker
Project Size
146,000 SF
This major renovation and upgrade involved work on multiple existing structures on a 12-acre site for the San Roque School. The oldest structure was constructed in 1899 by the Franciscans. Previous seismic events had rendered five of the buildings uninhabitable. MATT’s team employed innovative methods designed to preserve historic elements. Unreinforced stone columns and walls of some of the buildings were center-cored, and the cavities filled with high-strength resin grout. Several unreinforced stone walls were removed and rebuilt by tagging each stone, installing foundations meeting current codes and reinstalling the walls to their original appearance.
Through BIM modeling and coordination with key subcontractors, MATT reduced cost and construction time for the client. Both schools on campus remained operational during construction. Interior upgrades on the four-story main building provided high-quality interiors, a full library, a café and classrooms. All the existing windows and exterior doors were renovated to their original state by specialists in restoration.





