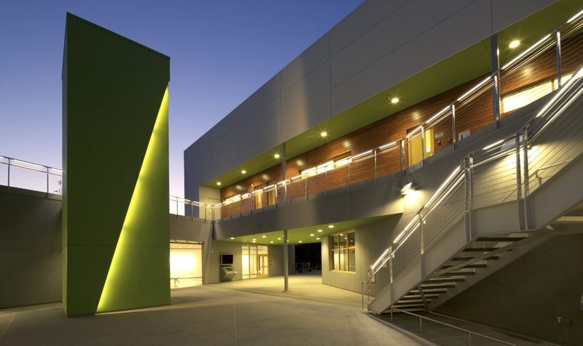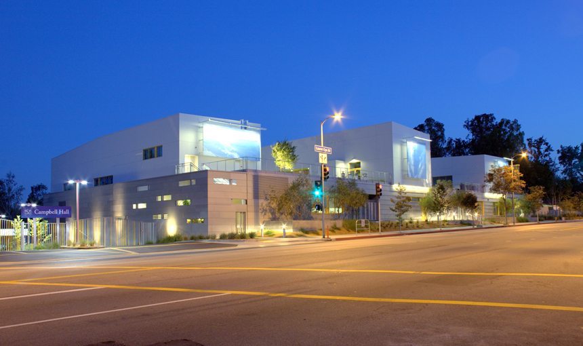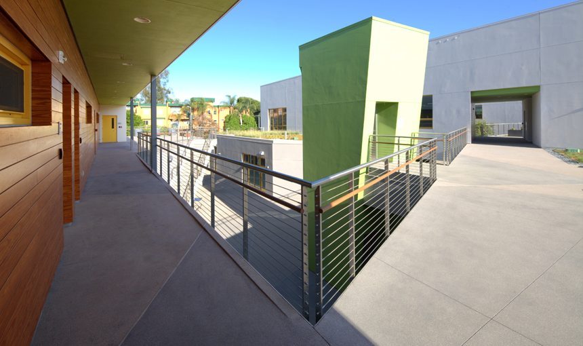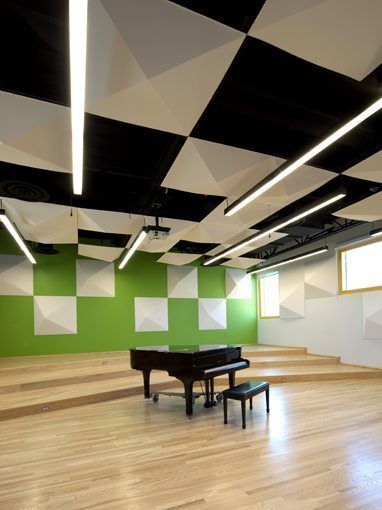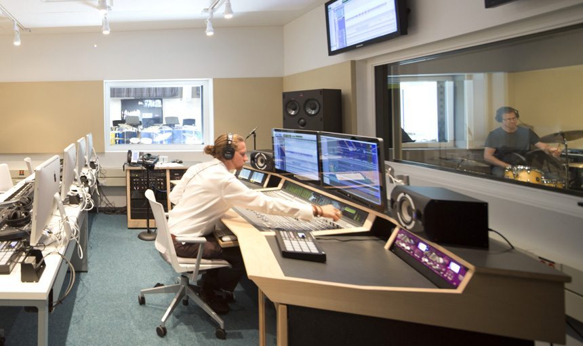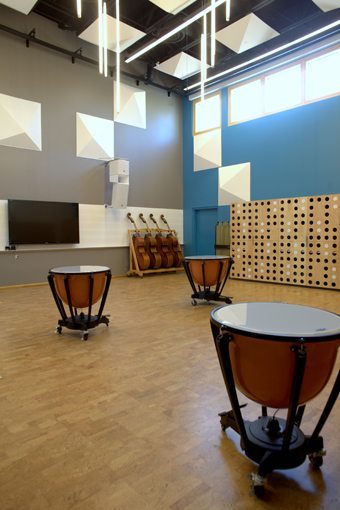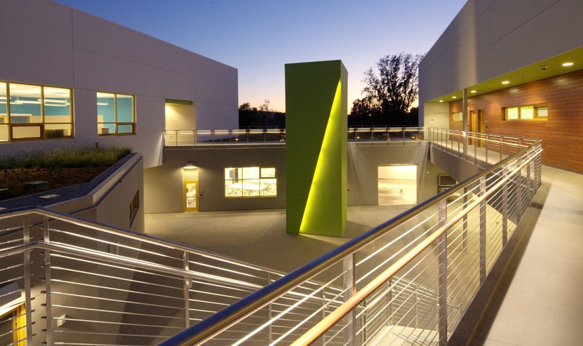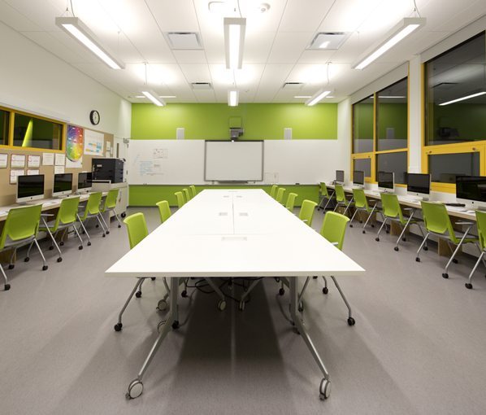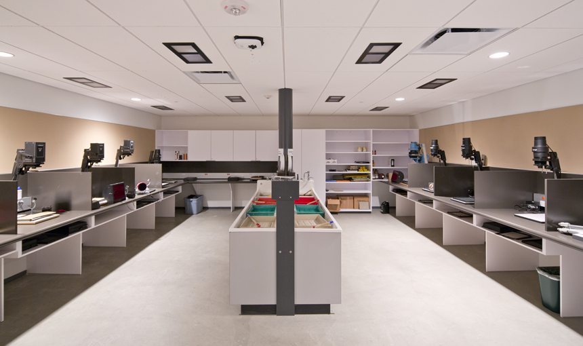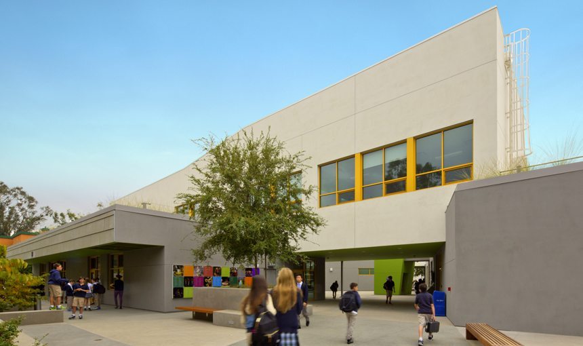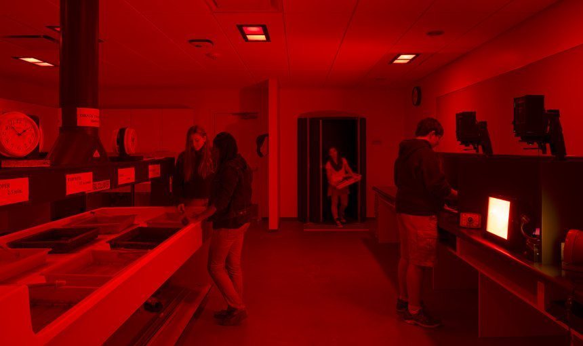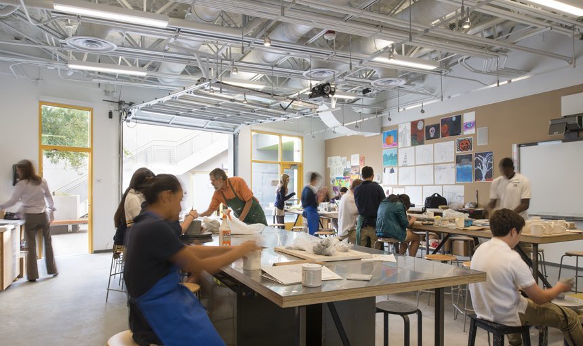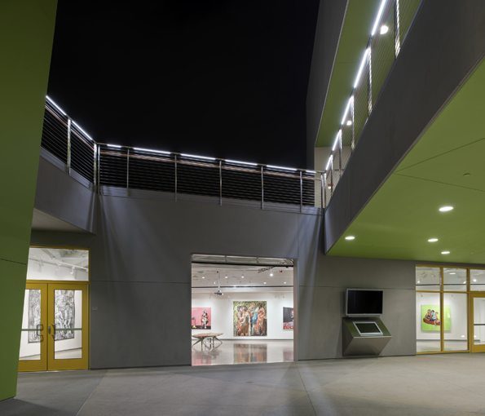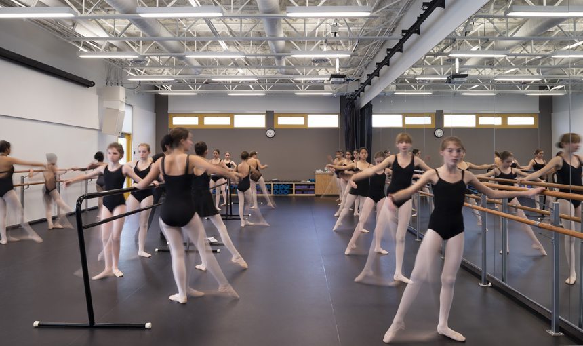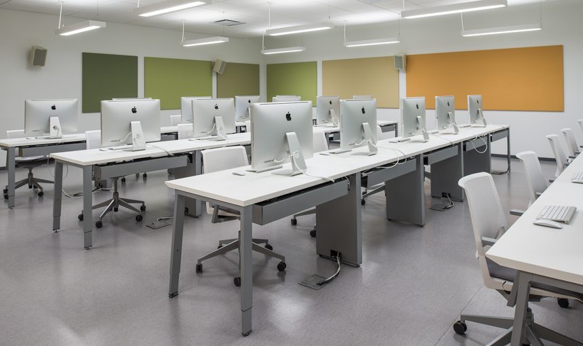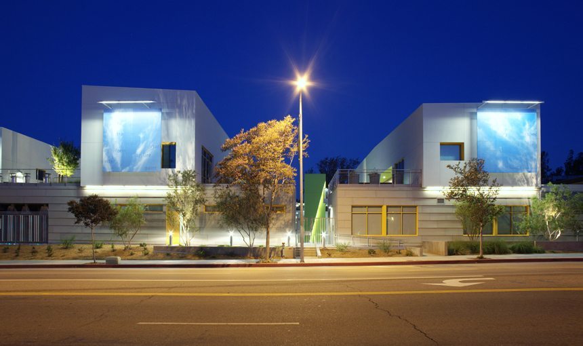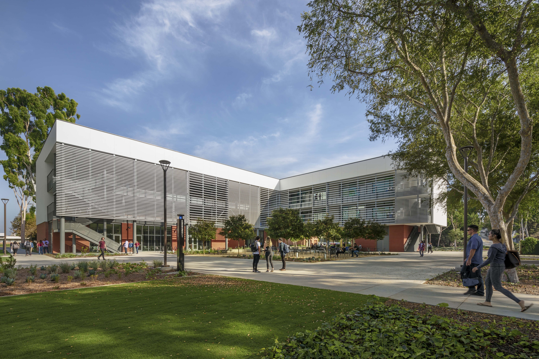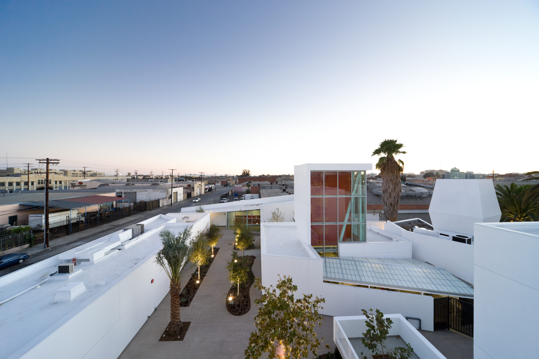Location
Studio City, CA
Owner
Campbell Hall
Architect
Gensler
Project Size
Classrooms: 33,400 SF Parking Garage: 73,100 SF
LEED Rating
Gold
Awards
2013 | SFBJ Commercial Real Estate
2013 | SCDF Design Award, Educational
2012 | WUF Design Merit Award, Schools
On a site not much larger than the building’s footprint, MATT Construction built an Arts and Education Center (AEC) for Campbell Hall above a two-story, 73,100 sf partly-subterranean 200-stall parking garage. The AEC provides instructional spaces customized for diverse performing and visual arts, flexible classrooms to relieve overcrowding, a new faculty resource center, an art gallery and outdoor learning spaces, terraces and gardens.
The design layout encourages interaction, collaboration and instructional cross-pollination. The AEC is comprised of seven distinct buildings arranged with three visible orthogonal elements atop four skewed elements, interconnected by corridors, open and landscaped spaces, stairways and an elevator.
Among the construction challenges MATT overcame was to ensure constructability of a design where no two rooms were alike. Additionally, to accomplish the complex construction of the seven buildings with limited staging and construction space, the MATT team sequenced multiple trades to return as each successively constructed building needed their services.
The AEC boasts an orchestra room with an acoustic-dampening ceiling, a choir room with risers and two fully-equipped, sound-isolated recording studios with high-tech recording and editing equipment for music and media production. An art gallery and screening room feature noise dampening and AV equipment.
This project won a Merit Award at the Westside Urban Forum’s 2012 Design Awards.

