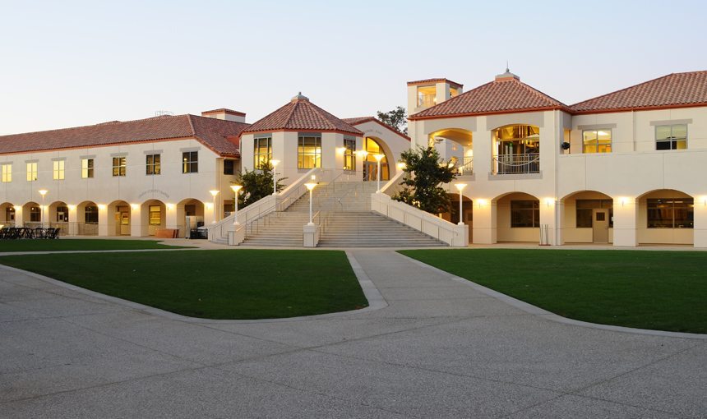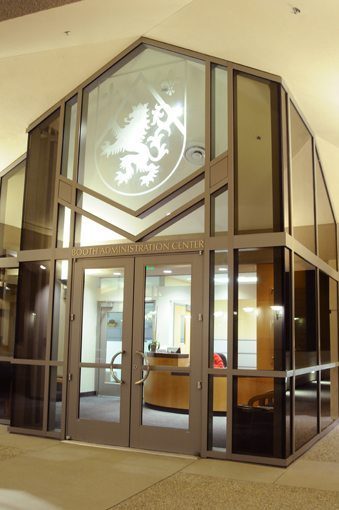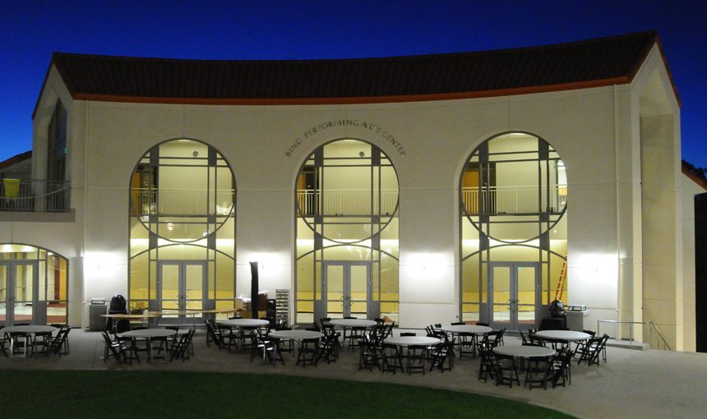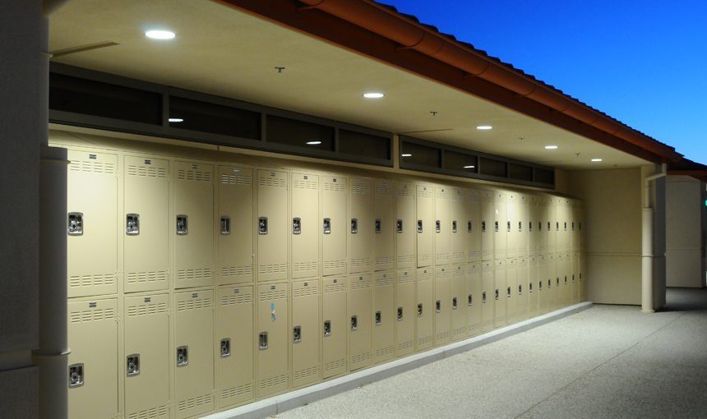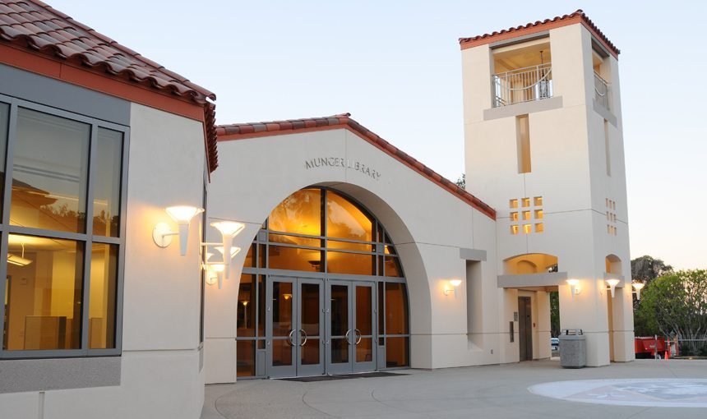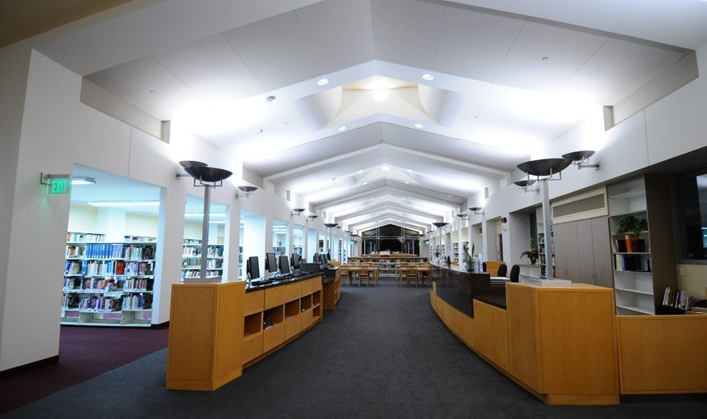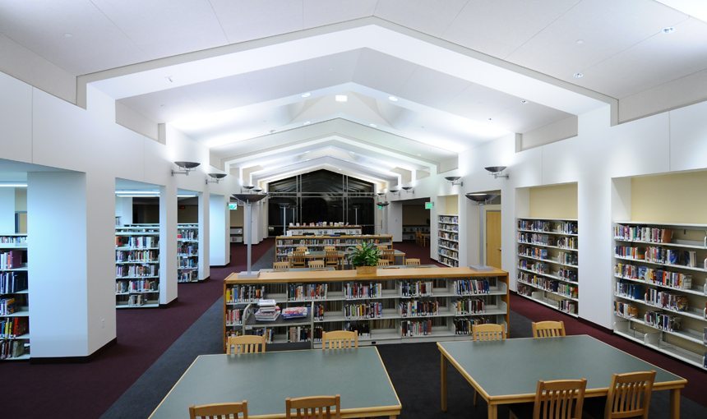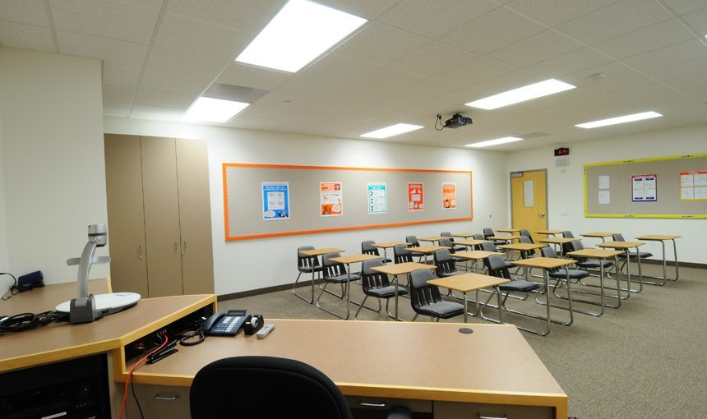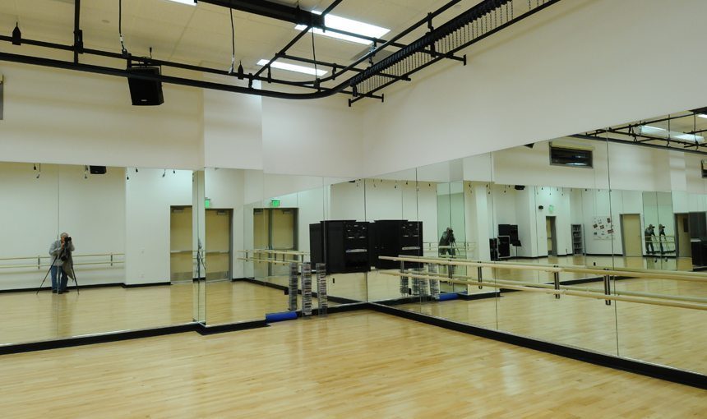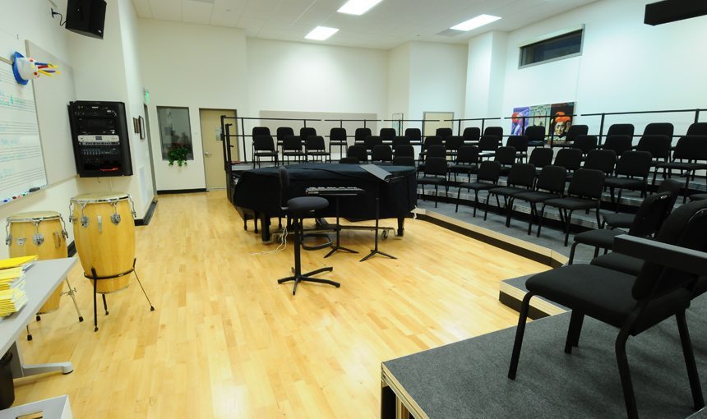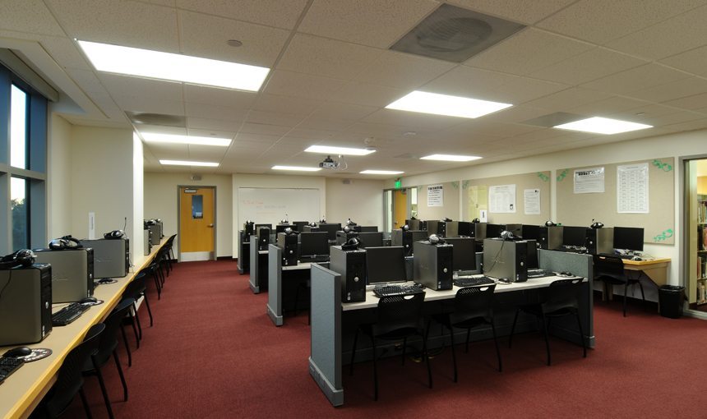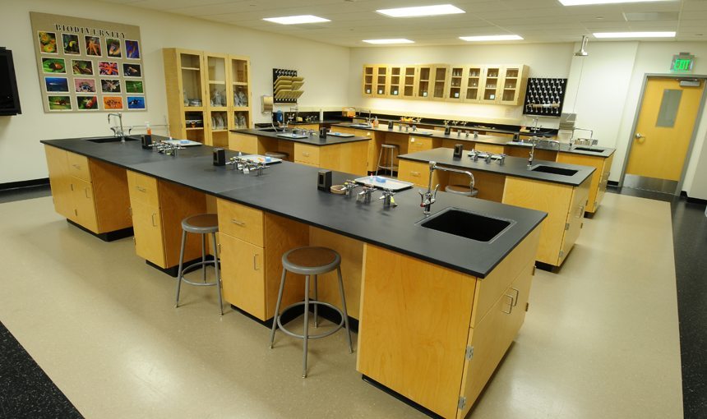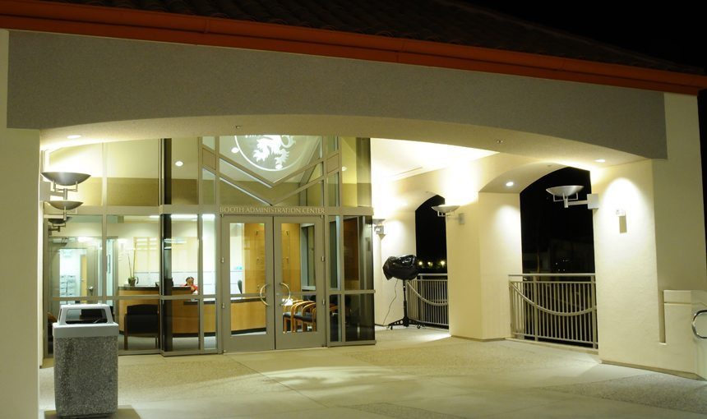Location
Los Angeles, CA
Owner
Harvard-Westlake School
Architect
Jeffrey M. Kalban & Associates
Project Size
165,000 SF
A campus core project with $90 million of new construction, all built while maintaining an operating campus. The 106,000 sf Library/Science Building contains a library with technology center, school administrative offices and nine science classroom-laboratories. The 125,000 sf Academic Building houses the English, Math and Performing Arts departments, a new, fully equipped cafeteria and student bookstore and 24 purpose-designed classroom spaces. The building also holds the Bing Performing Arts Center, which boasts an 800-seat auditorium equipped with a state-of-the-art sound system, acoustics and professional rigging structures and customized spaces for instruction and rehearsal in instrumental and vocal music, drama and dance. The 30,000 sf parking structure provides 118 spaces on two levels, one above- and one below-grade, with a new central plant on its lower level. MATT’s team expanded the athletic field and lengthened the driveway with a new main entrance to provide more on-site parking and an expanded student drop-off area. This 5.5 acre hillside site included over 400 piles within its foundations. Taking place within the residential community of Holmby Hills, the Harvard-Westlake Middle School project accommodated winding streets, restricted parking and an active school environment through close coordination of deliveries and construction.

