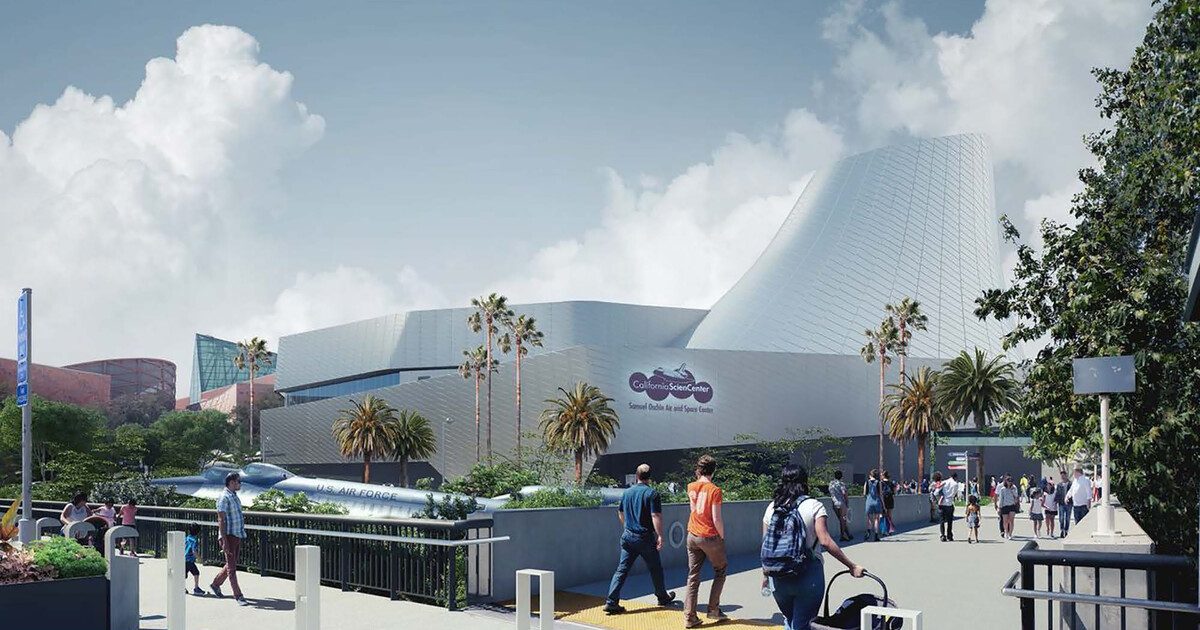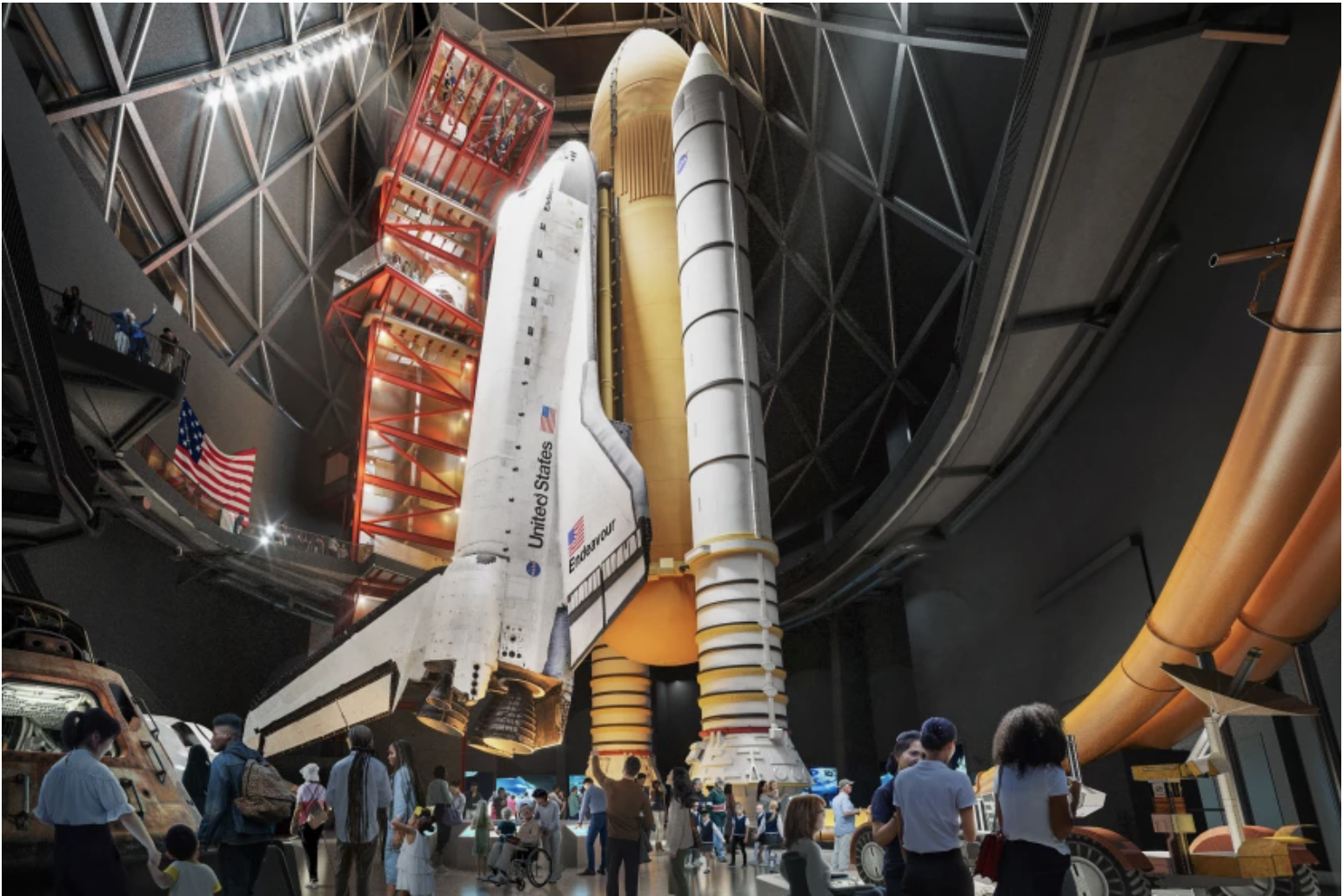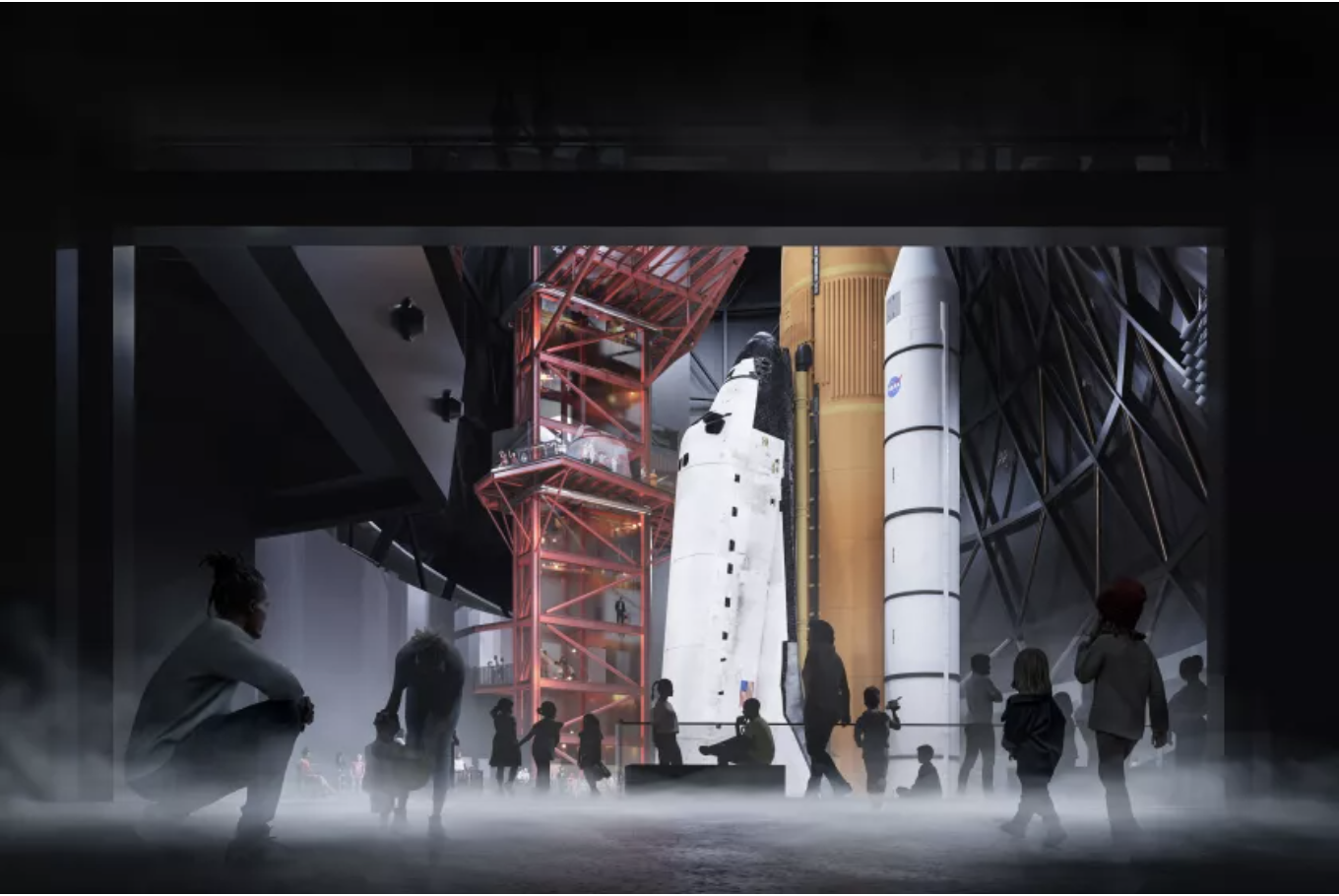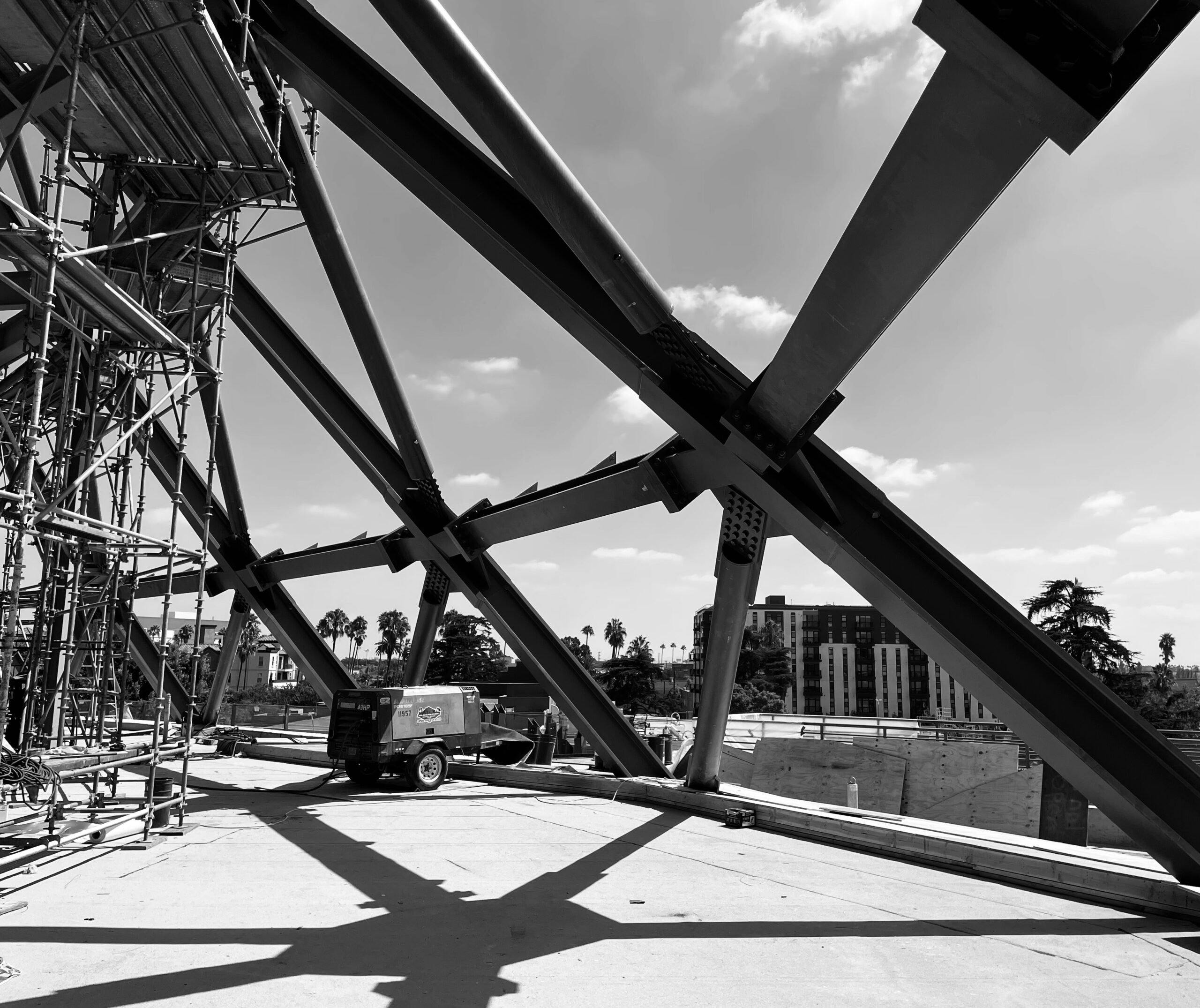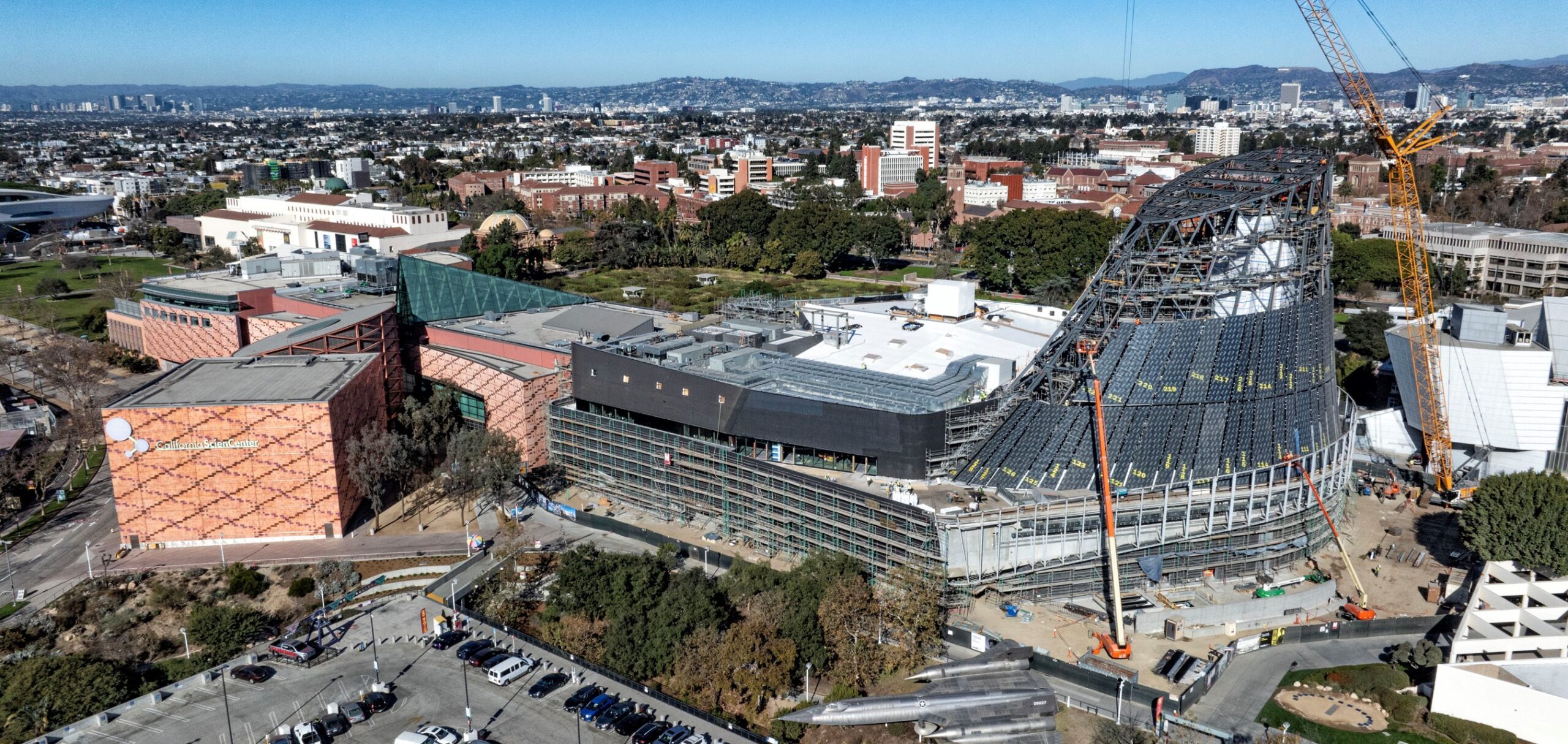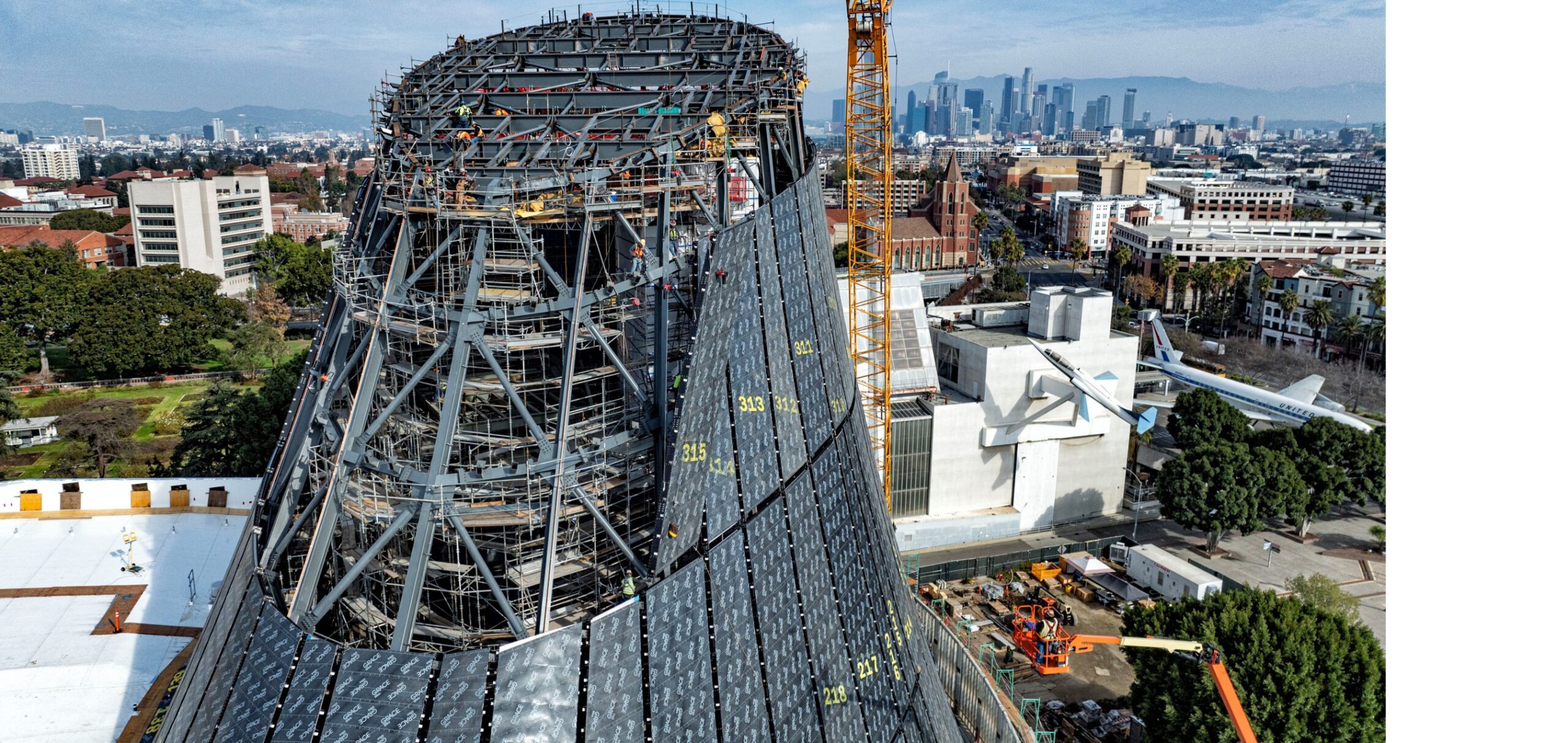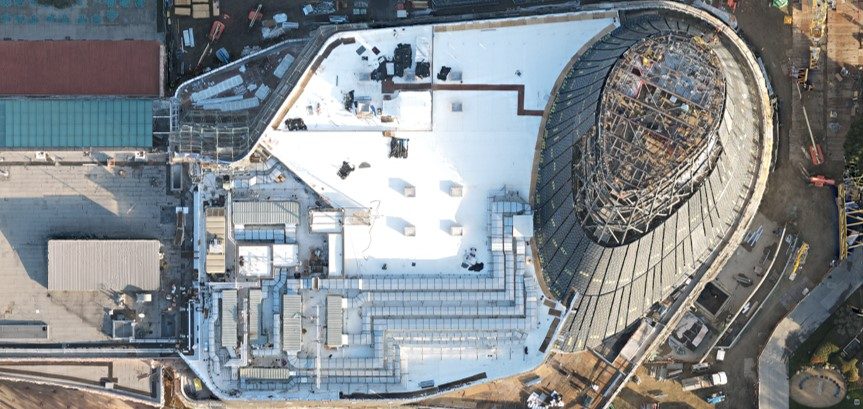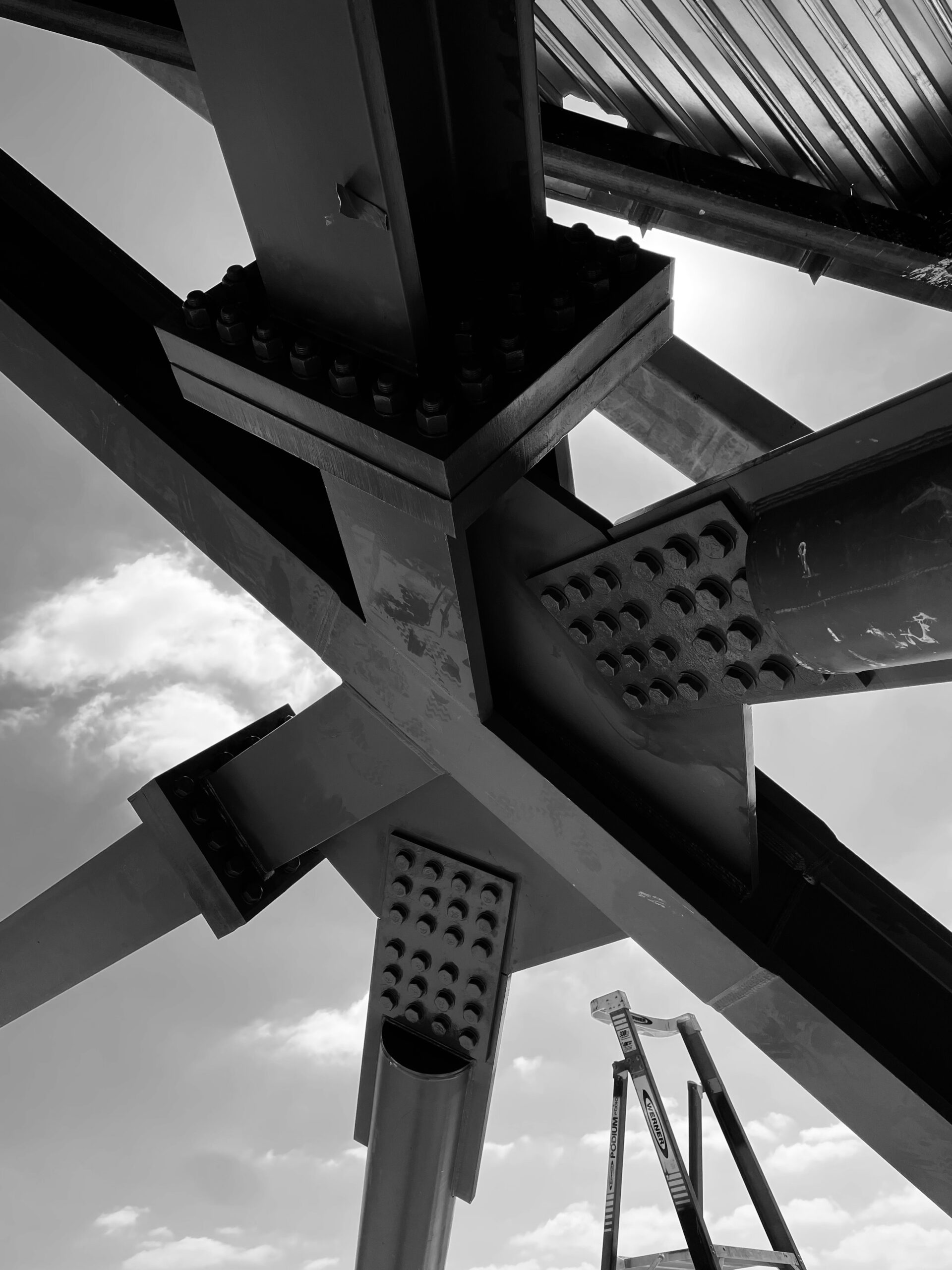Location
Los Angeles, CA
Owner
California Science Center
Architect
ZGF Architects
Project Size
205,000 sf
The Samuel Oschin Air and Space Center hired MATT to construct a new 205,000 sf, four-level exhibition building to house the former NASA Space Shuttle, Endeavour. The new addition will invite guests of all ages to fuel their dreams of flight and space exploration. The building is divided into three primary sections. An Air Gallery will house interactive aerospace educational exhibits and approximately 20 static display aircrafts. A Space Gallery will house various science and technology exhibits beyond rocket travel, space research, and human spaceflight. Lastly, the Space Shuttle Gallery will display the Endeavour in vertical, launch position with solid rocket boosters and an external fuel tank in full-stack configuration.
The coordination required to construct this building is an art. Challenges include installing the Endeavour Shuttle Stack while the building is half built, constructing the temporary protection around the shuttle, and constructing the roof diagrid structure over the shuttle stack with strategic temporary bracings until the roof structure can support itself.

