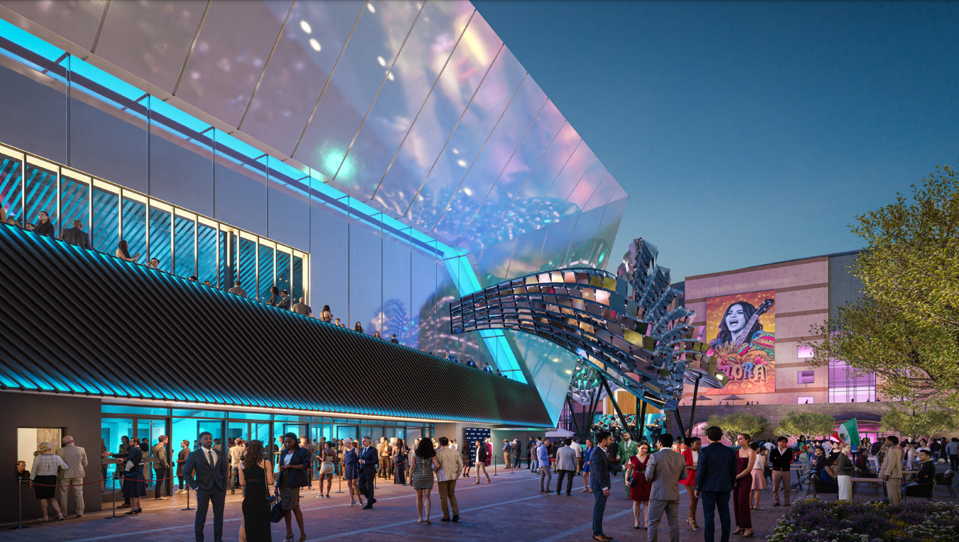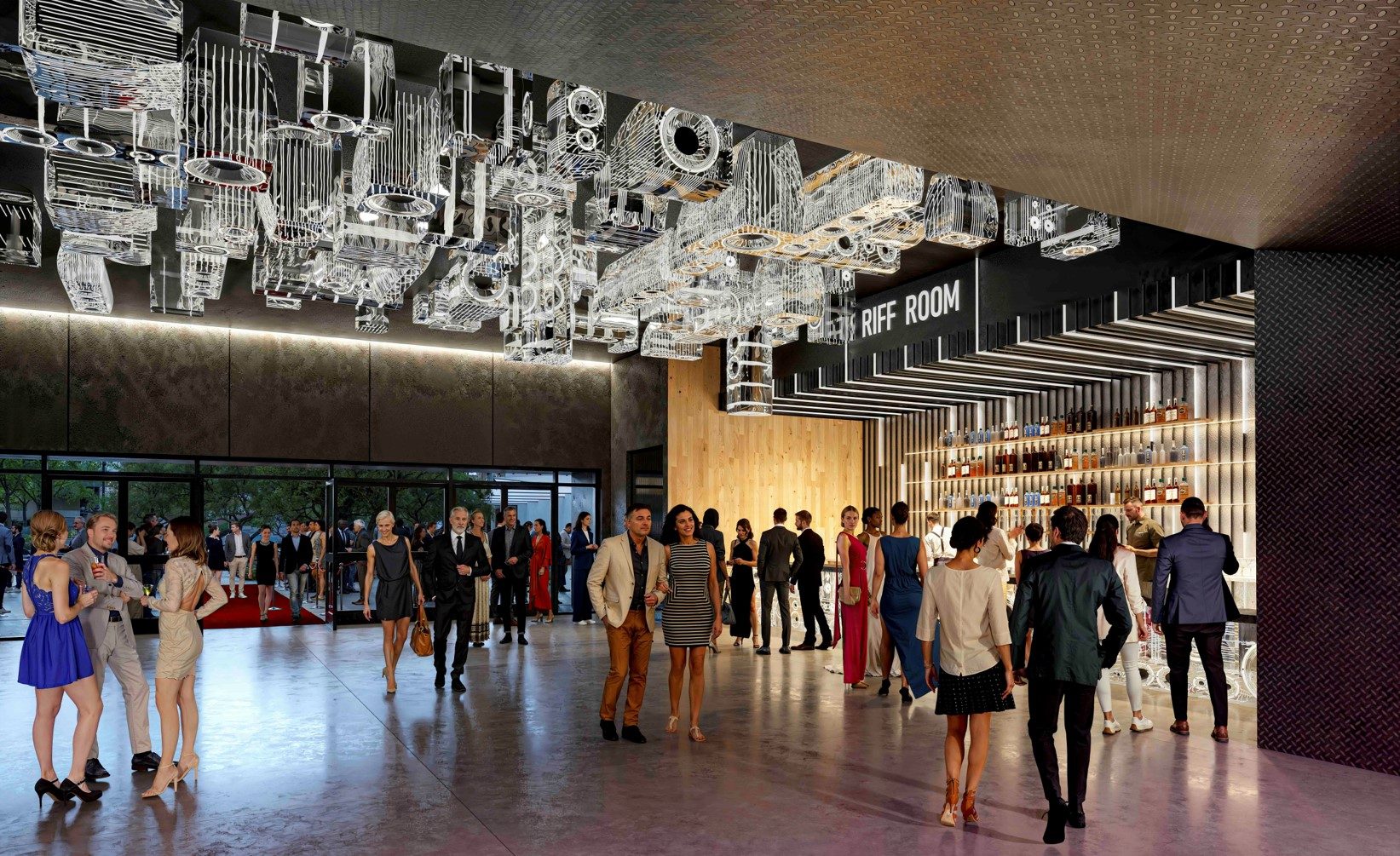Location
Anaheim
Owner
Anaheim Real Estate Partners
Architect
Populous Architects
Project Size
104,321
The Concert Hall is a three-story venue designed for concerts, performances, banquets, boxing, UFC, and Esports. Guests enter a 3,000-square-foot lobby leading to the Event Level Floor, which features four bars with standing and portable seating options. The VIP Level Area includes a VIP Club Bar, private elevator, and balcony overlooking the Urban Park. This level also houses the Main Kitchen, ensuring efficient service across all floors. The Perch Level offers two additional bars for standing-room guests and access to the primary fixed seating concourse. Additional amenities include an Artist Village courtyard, crew kitchen and dining, coach parking, and an adjacent truck loading dock for seamless event logistics. A key feature of the project, the Stretto Art Structure is a 62-foot-tall steel installation with a 1,800-square-foot footprint, adorned with louvered metal panels for a striking visual presence. Designed for versatility and a world-class experience, The Concert Hall sets a new standard for entertainment venues.



