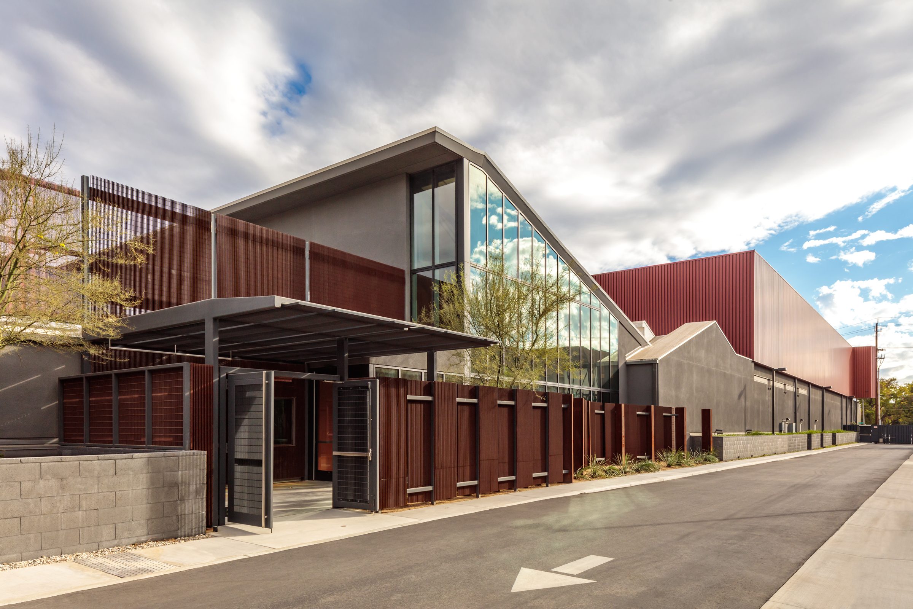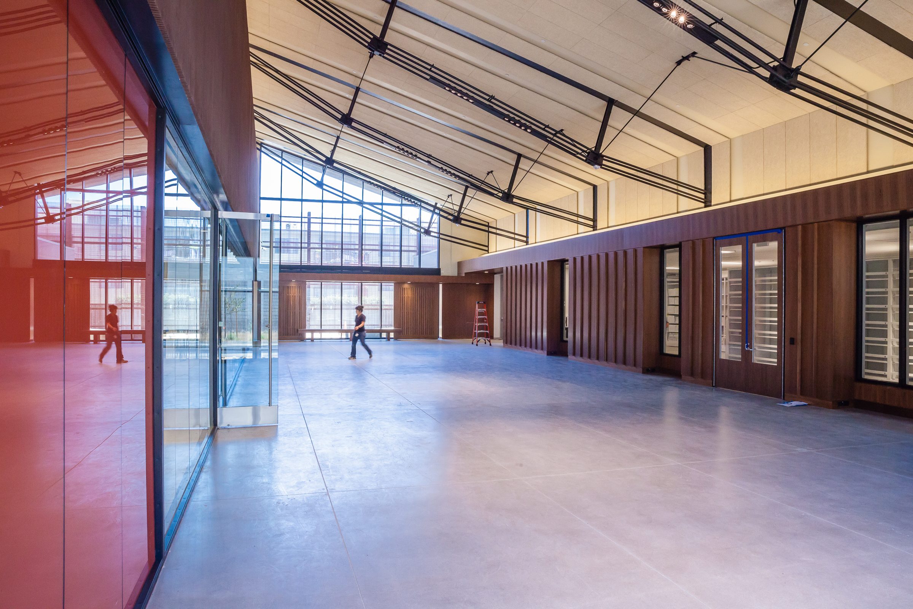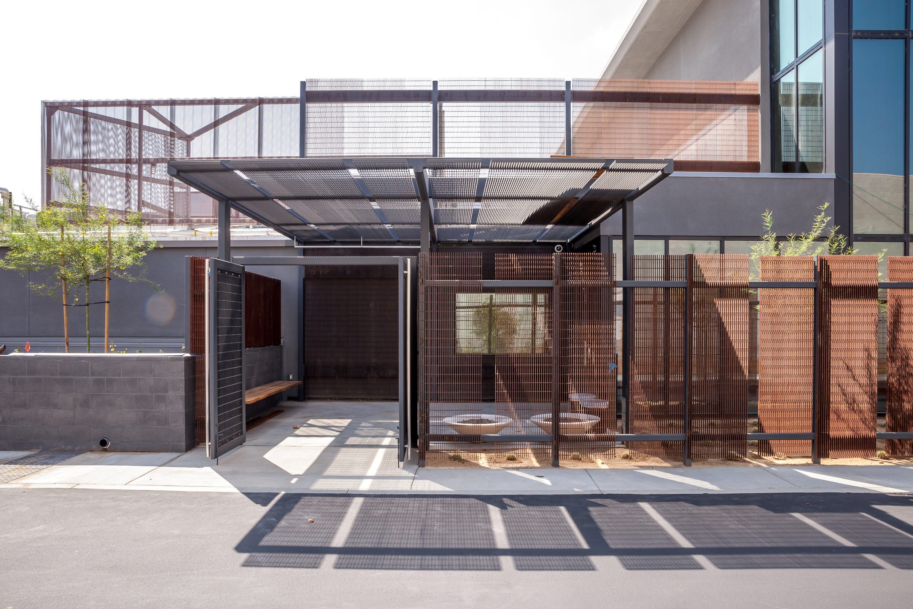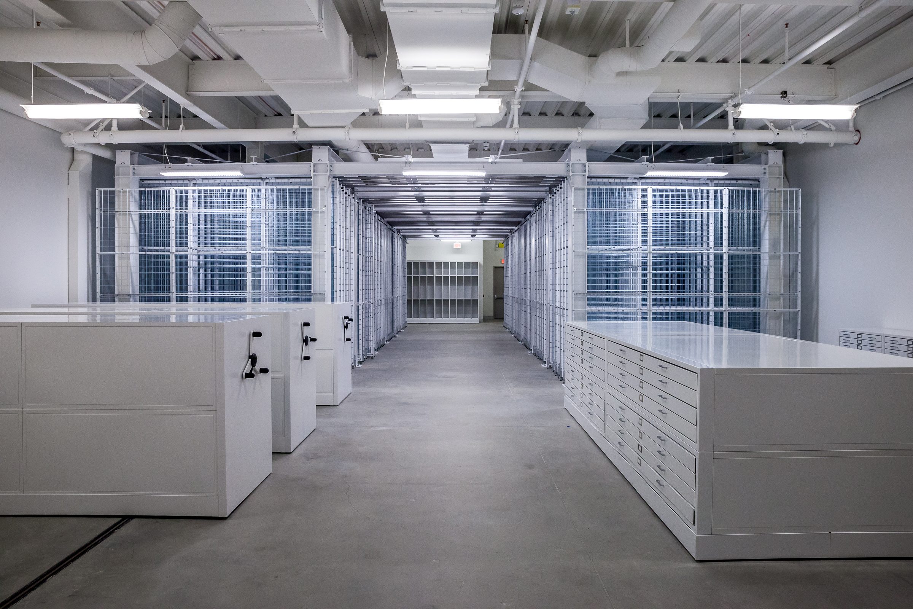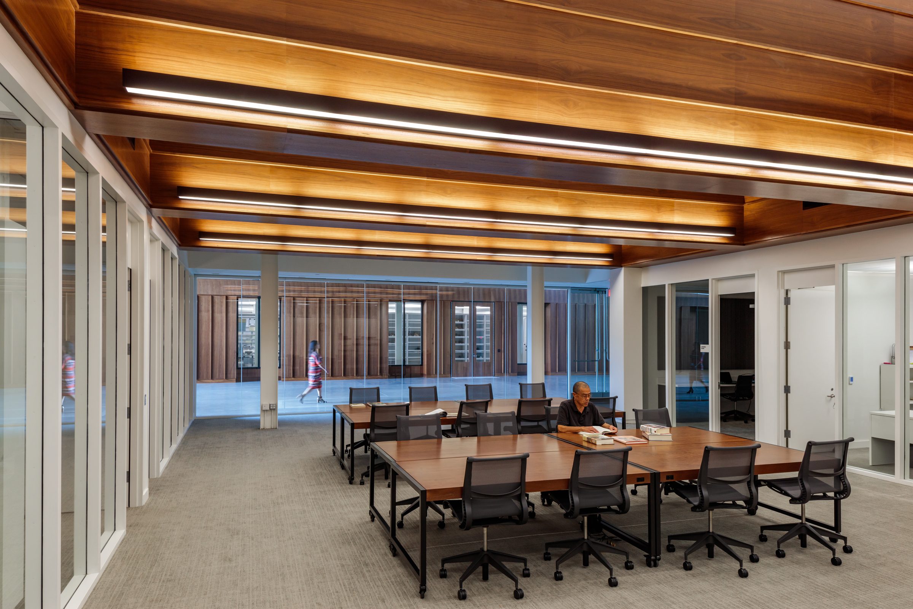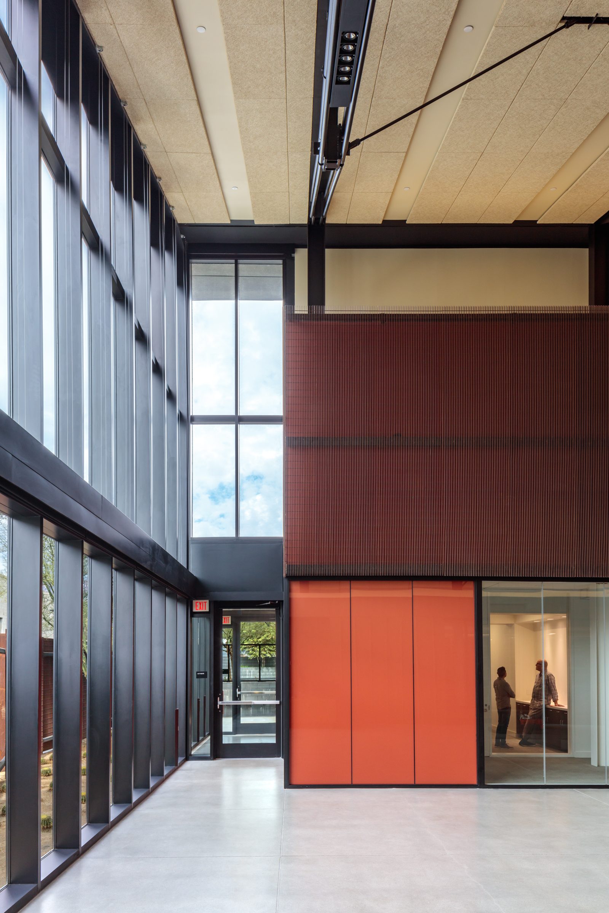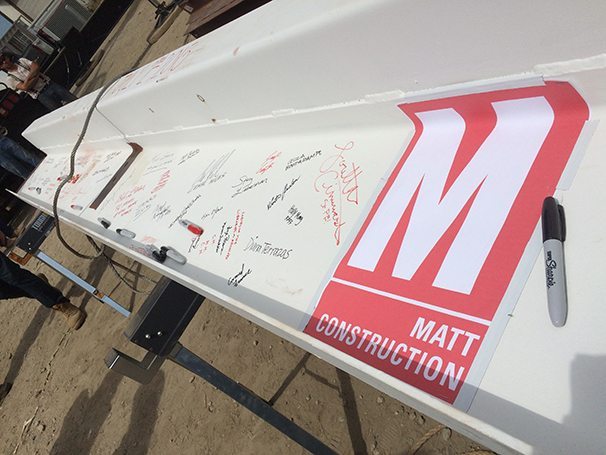Location
Burbank, CA
Owner
The Autry Museum
Design Architect
Chu + Gooding Architects
Project Size
105,000 SF
LEED Rating
Gold
Awards
2020 | AIA Citation Award, Adaptive Re-Use/Renovation
This adaptive reuse project transformed a line of three vacant industrial buildings into the Autry Resources Center, an attractive, user-friendly, state-of-the-art storage and conservation facility.
Along with secure, climate-controlled storage rooms, the facility includes conservation laboratories and a photo studio. The ARC’s official entrance is via the center building, whose new glass curtain wall entry and vestibule invite visitors into its airy, handsomely finished reception. This building also houses a conference room, reading room, curatorial offices and a private ceremonial garden.
Project challenges included adding a second floor to the outermost building, which entailed setting steel brace frames on top of the existing tilt-up concrete walls without disturbing the latter’s exceptionally dense rebar frames, and tying them together with a new structural steel diaphragm. In addition, the team seamlessly mated all surfaces and MEP systems where new interior corridors join the buildings, despite inaccurate as-builts.

