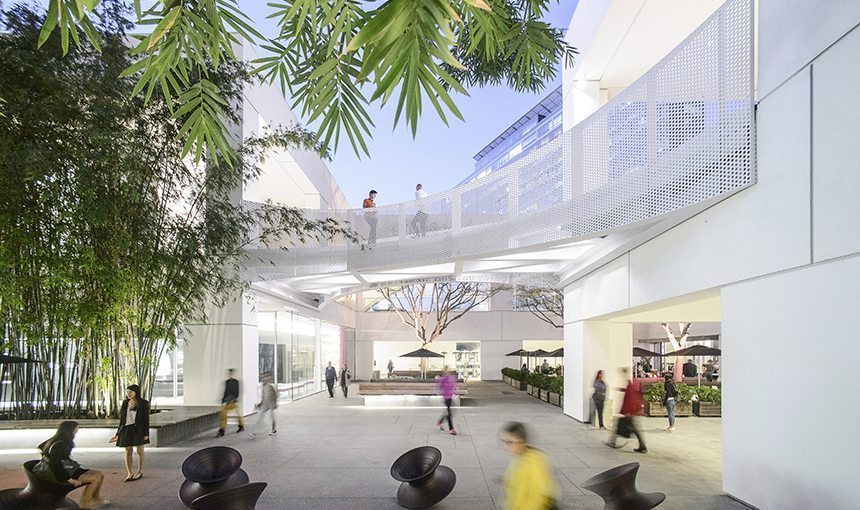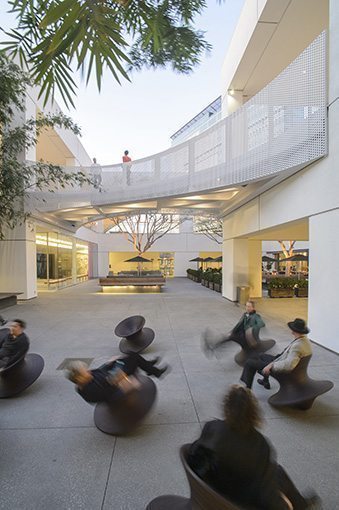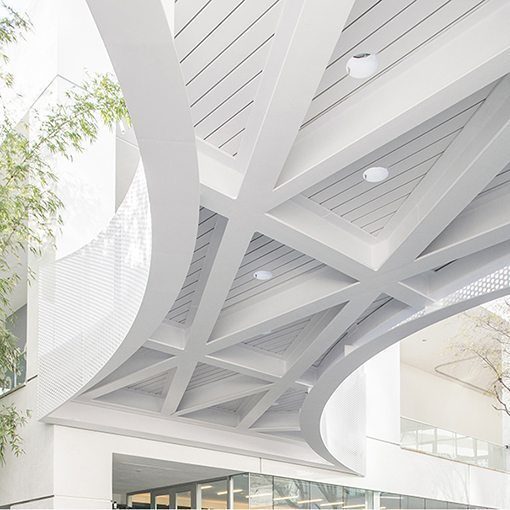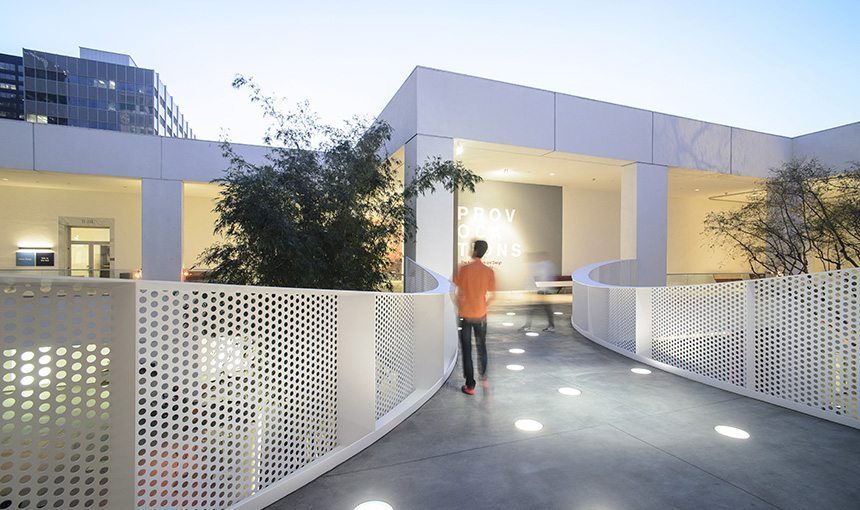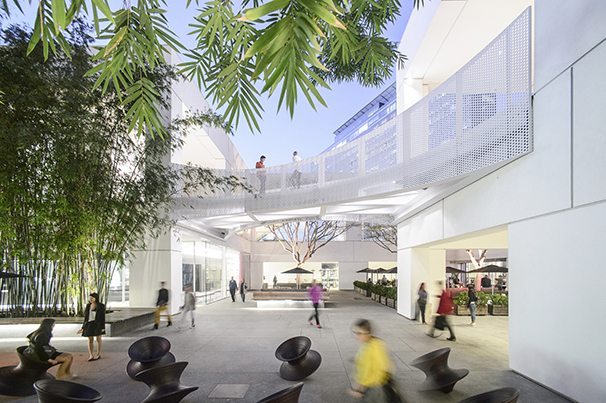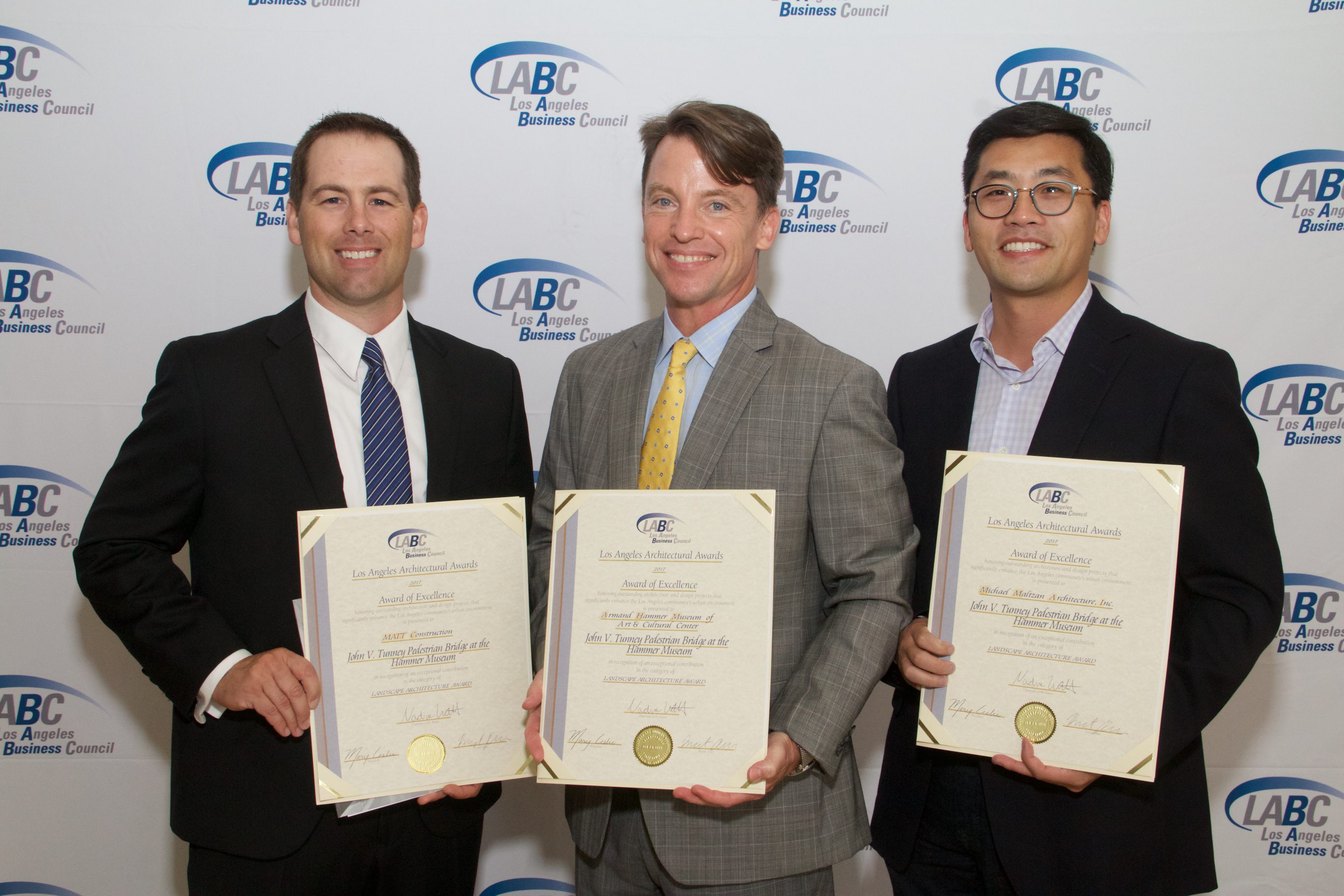Location
Los Angeles, CA
Owner
Armand Hammer Museum
Design Architect
Michael Maltzan Architecture
Awards
2015 | AIA California Council Design Award
2015 | ENR Regional Best Project Award of Merit, Small Project
2012 | SEAOC Excellence in Structural Engineering Award
The Hammer Museum John V. Tunney Bridge spans the museum’s central courtyard, connecting the permanent gallery on the second floor’s east wing to the temporary galleries in the west. The 36-foot, white-painted steel bridge improves pedestrian flow, encourages visitors to explore the institution more thoroughly and creates new opportunities for events and exhibits.
The bridge floor framing system comprises a finished architectural, integral color topping slab over a composite concrete slab on an Epicore metal deck, perforated by 14 circular frosted glass pavers.
The design embodies graceful curves that soften the Hammer’s strong orthogonal architecture. From a nine-foot central waist width, the horizontal deck flares out smoothly to 30-foot-wide termini.
By fabricating most elements off-site and then craning them into place overnight, the team minimized the project’s impact on regular museum operations and on the very busy surrounding neighborhood.
Photo Credit: Michael Maltzan Architecture

