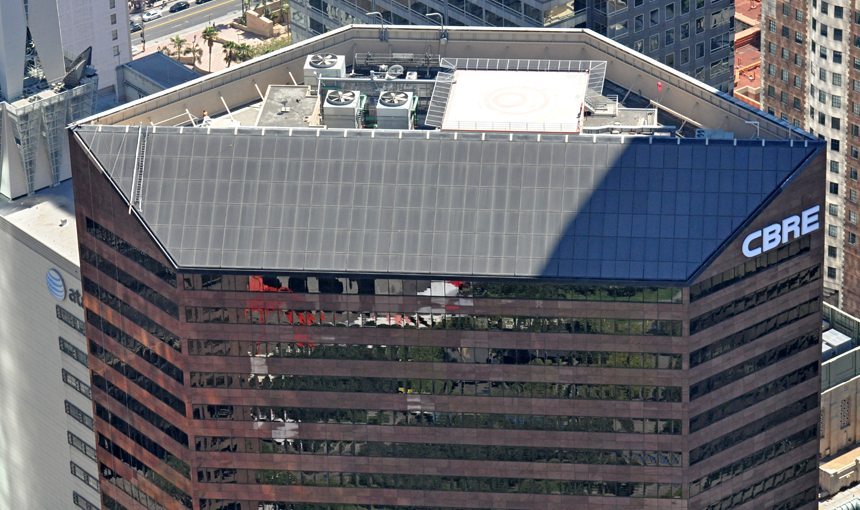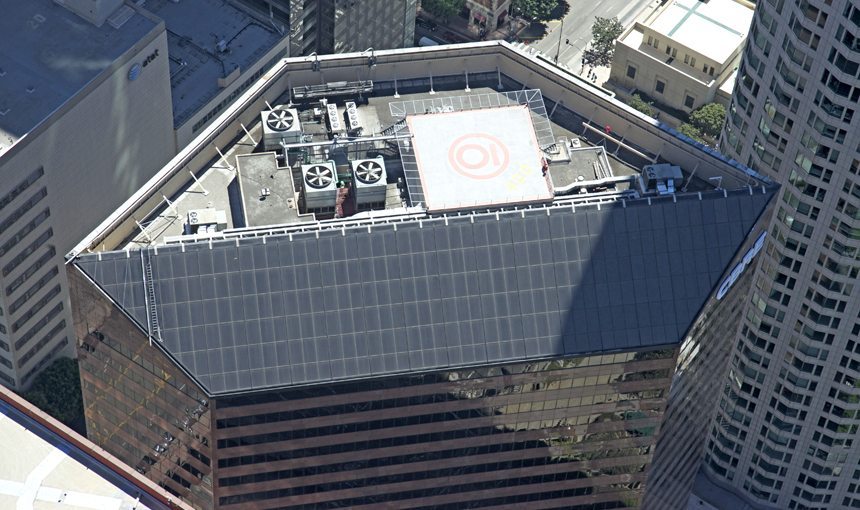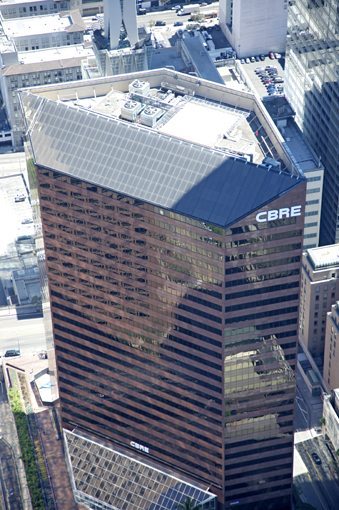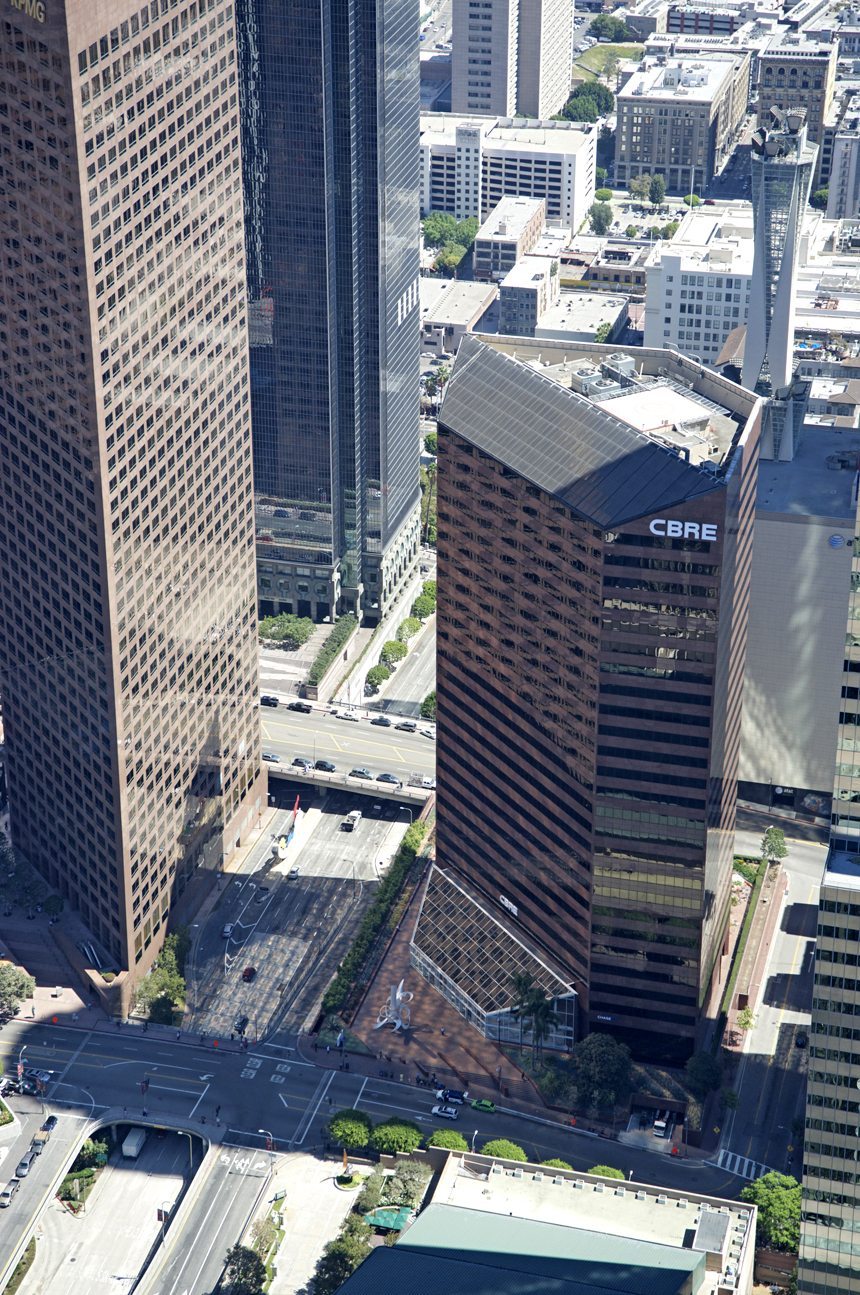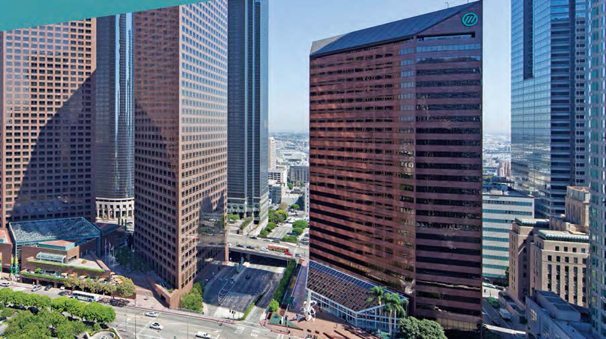Location
Los Angeles, CA
Owner
CBRE
Architect
Gensler
Project Size
3,000 SF
400 S. Hope is a 26-story building featuring more than 700,000 sf of office and common space. MATT Construction upgraded the shell of the 25th floor by enclosing a balcony platform that was used for the window washing system, effectively gaining 3,000 sf of usable space. Installing the glass on the balcony entailed removing all the cladding and creating a four-and-a-half-foot protective panel for each window bay that projected out six inches to allow room to work.
As the building is nearly fully occupied, MATT came up with some inventive building techniques to ensure complete safety for both the visitors and the construction crews with minimal disruptions to tenants. The team designed a system to secure the panels with cables so that nothing could fall. Each panel had four tabs, two on the top and two on the bottom, to prevent winds from pushing the panels upwards. For further protection, scaffolding covered with beams and plywood was placed on the ground floor.
The 25th floor has an existing skylight, and the new window washing equipment on the roof has a telescoping stage or Building Maintenance Unit (BMU). The structural engineer added over 300,000 pounds of steel to the existing structure to accommodate the added loads from the new BMU. The steel had to be spliced every 10 feet to fit into the existing service elevator.

