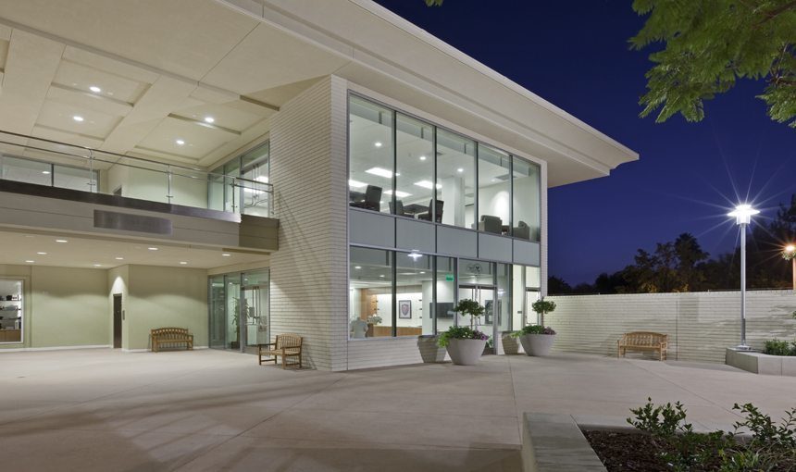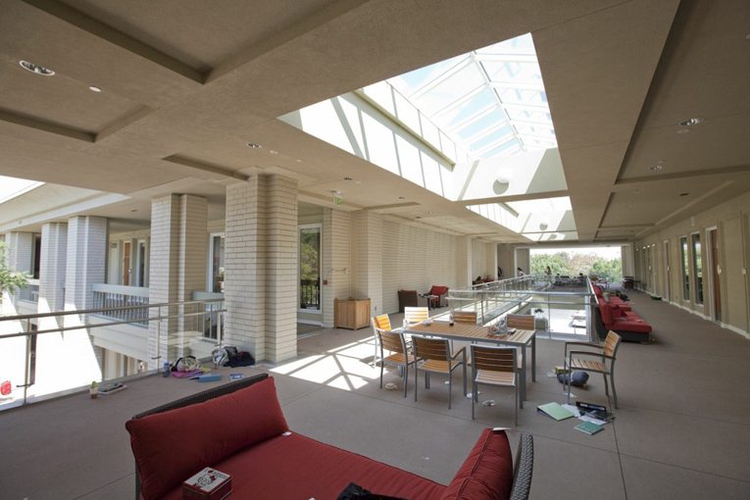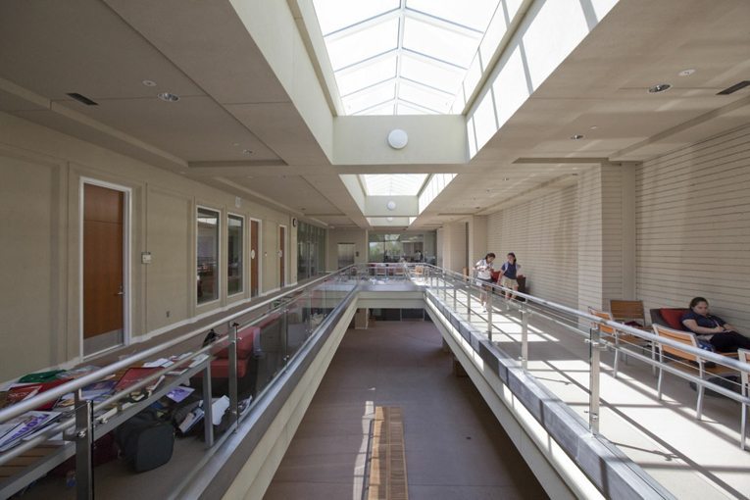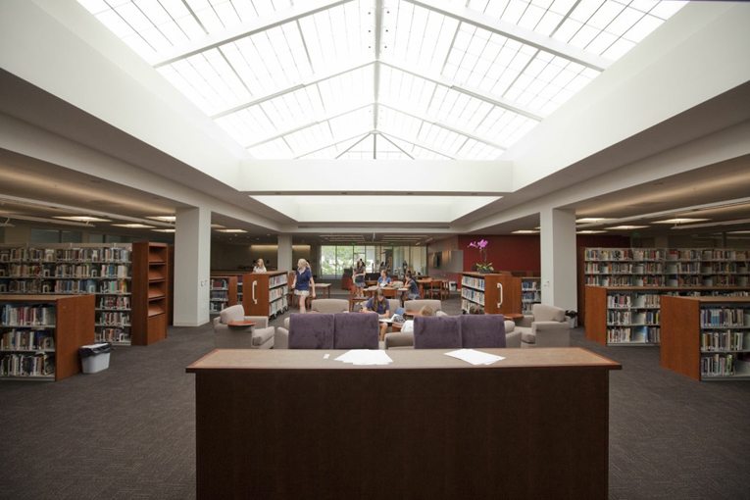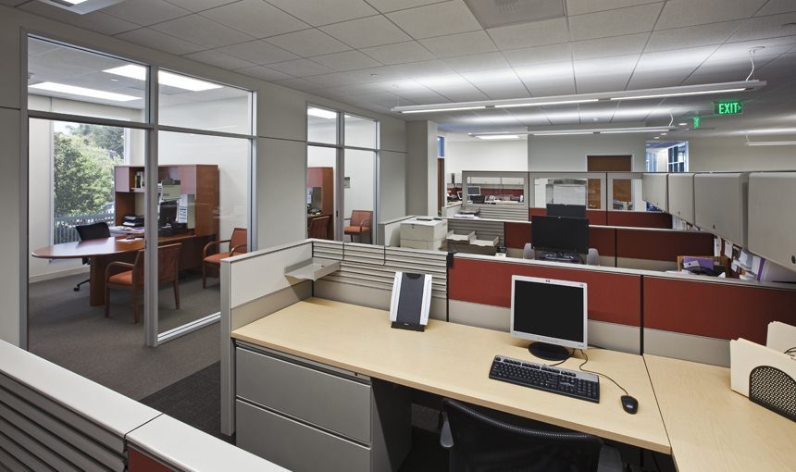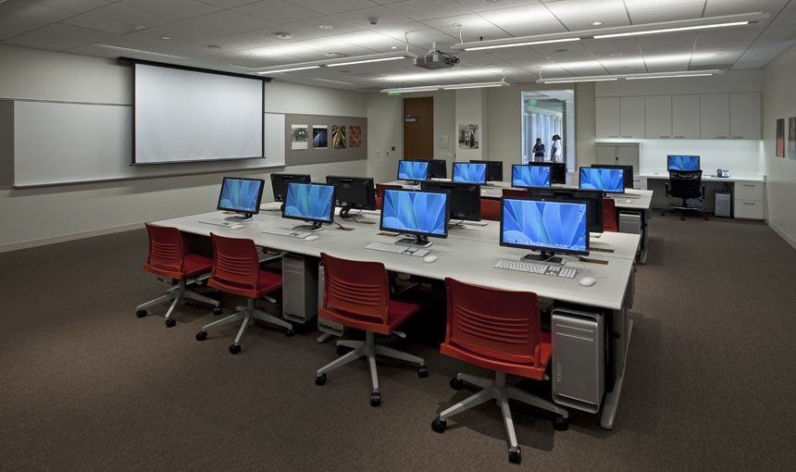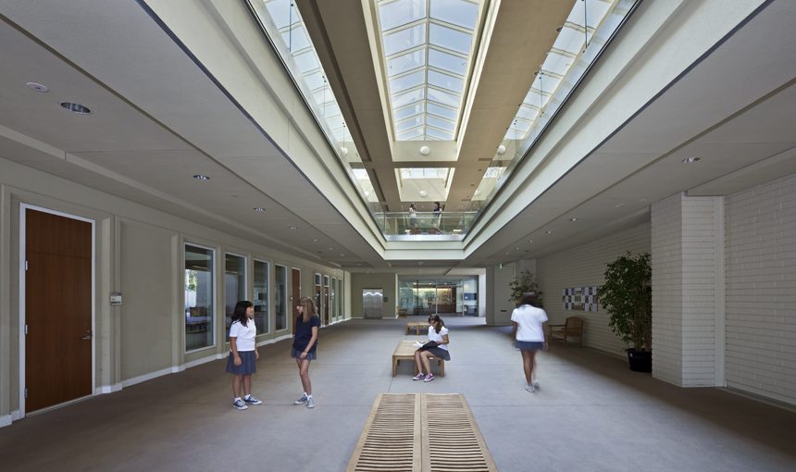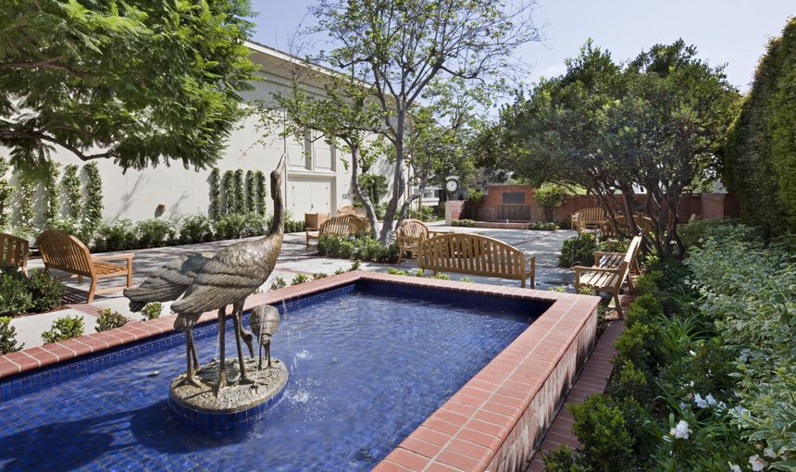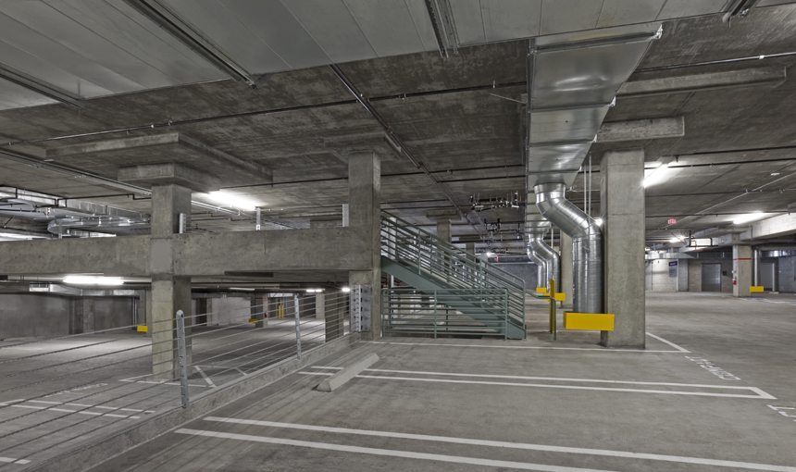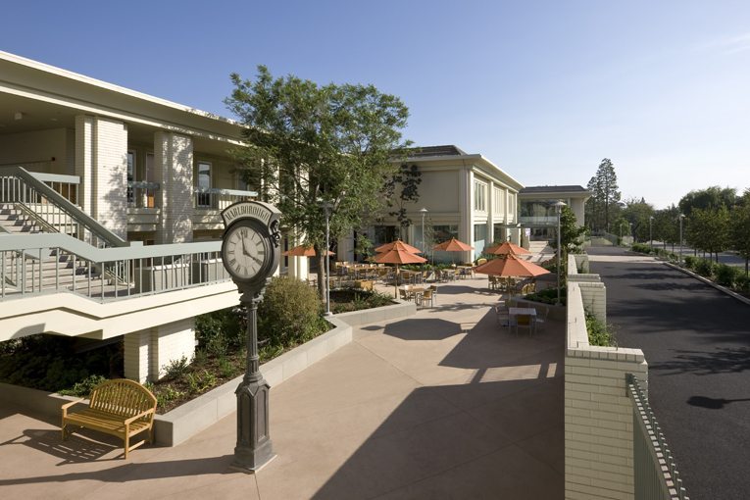Location
Los Angeles, CA
Owner
Marlborough School
Architect
Gruen Associates
Project Size
92,000 SF
LEED Rating
Silver
The Marlborough School Resource Center project consists of 92,000 sf of new construction, including two levels of underground parking with 66 spaces and two above-ground stories of classrooms, visual arts labs, ceramics and metals studios, a photo studio and a dark room. The new building houses the school’s combined state-of-the-art library and technology center. To achieve LEED Silver status, the design incorporated 30% recycled materials, and the construction team diverted 95% of all construction waste. Low VOC products were used, and the building was air flushed prior to occupancy, producing very high indoor air quality. The design incorporates 75% day-lighting throughout the building.
In addition to the new construction, MATT renovated two classroom buildings and built new administrative offices, a cafeteria and a computer center. The existing buildings were given extensive HVAC upgrades and roof replacements. This phase also included upgraded site work and a renovated common courtyard.
The school remained in operation during construction. The campus is located on a tight site in a dense residential neighborhood and was governed by a strict CUP. Deliveries and construction activities were carefully scheduled and coordinated with the school to minimize disturbance to classes and the surrounding community.

