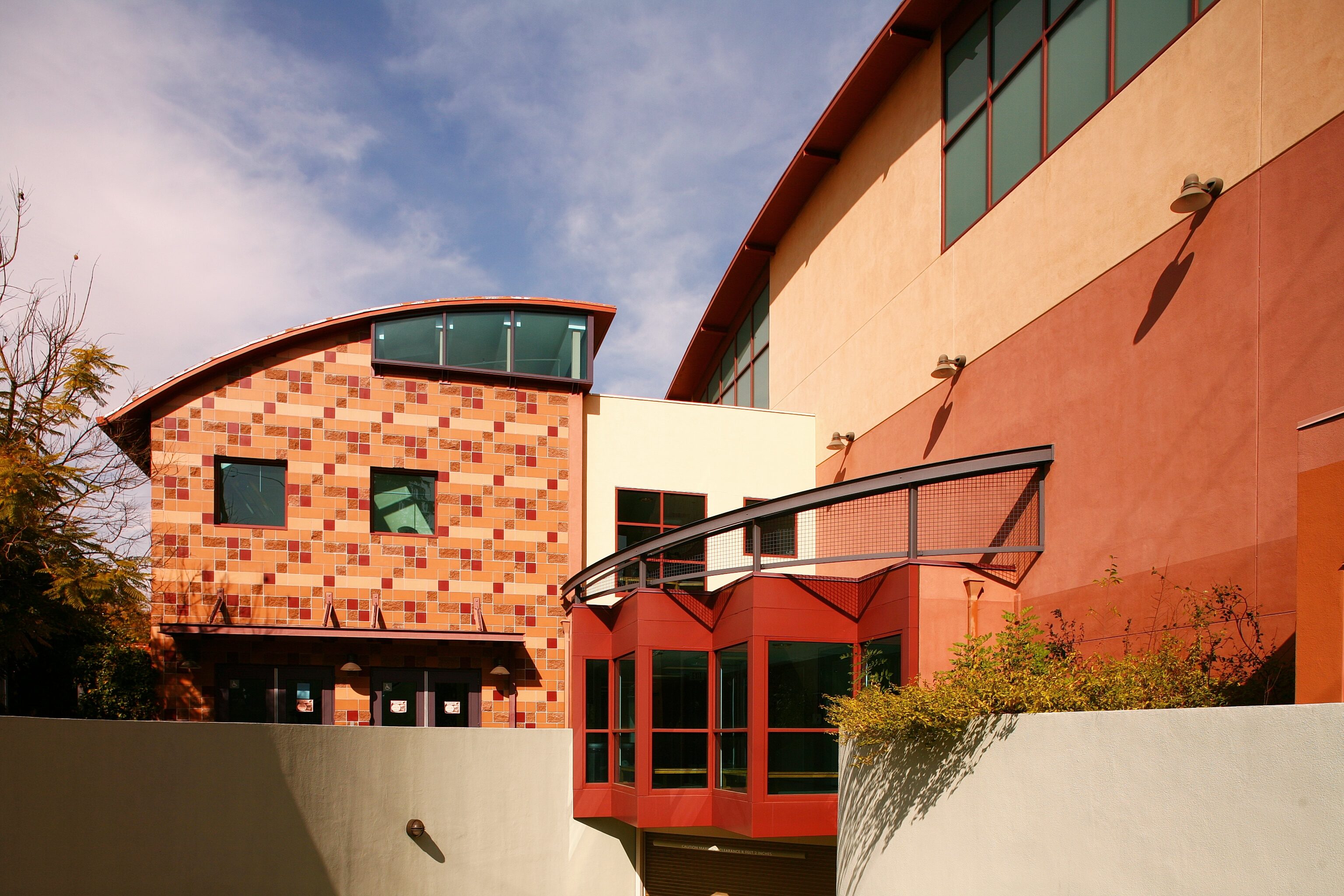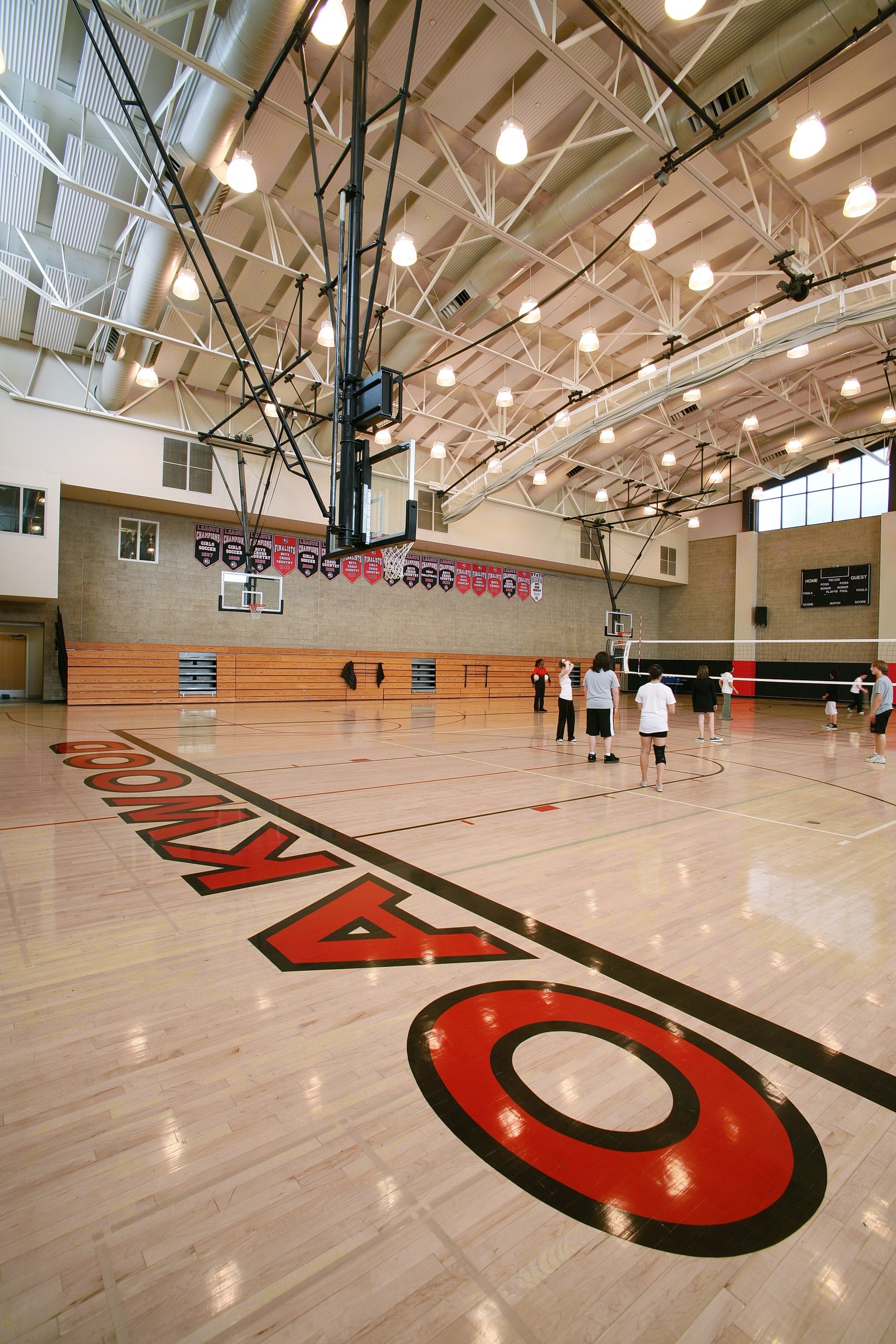Location
North Hollywood, CA
Owner
Oakwood School
Architect
Levin & Associates Architects
Project Size
56,000 SF
This two-story music, dance and athletic center situated across the street from Oakwood’s main campus features a gymnasium, new performing arts studios and additional underground parking. The gymnasium, weight and training rooms, locker rooms, offices and support space occupy the first floor, while instrumental, choral, dance studios and practice rooms rest on the second. Exterior finishes incorporating steel, masonry, stucco and glass blend seamlessly with the other buildings on campus. Construction took place on a busy, active site, requiring close coordination of construction activities with the school administration.



