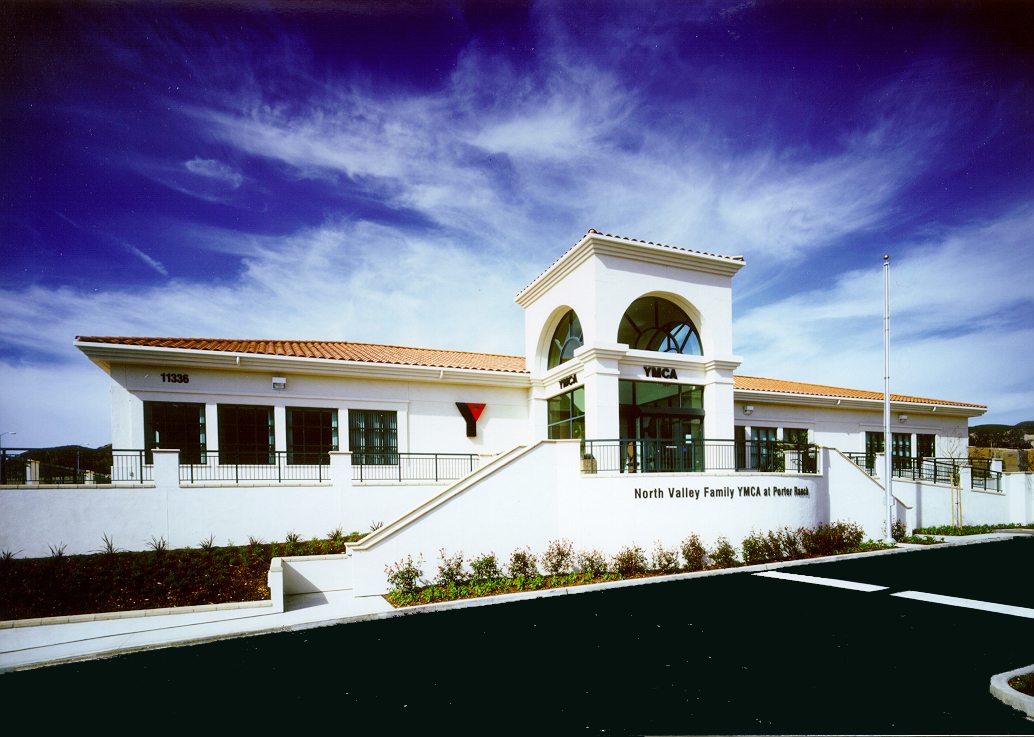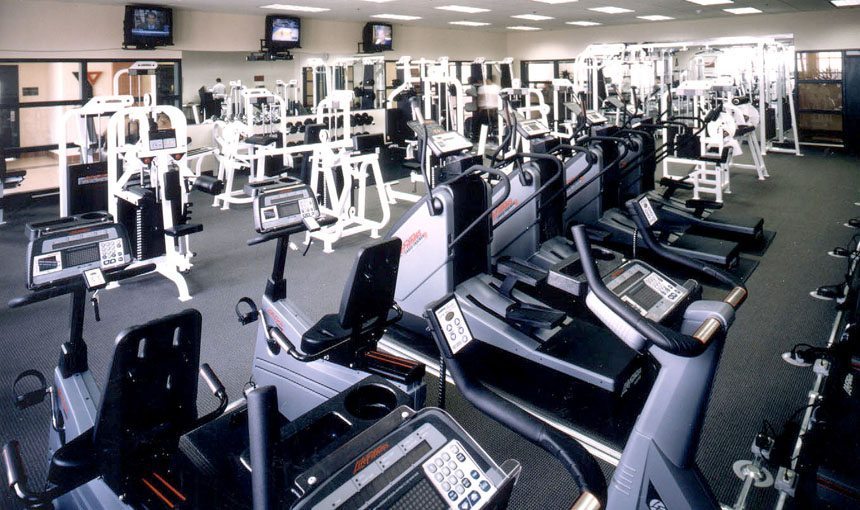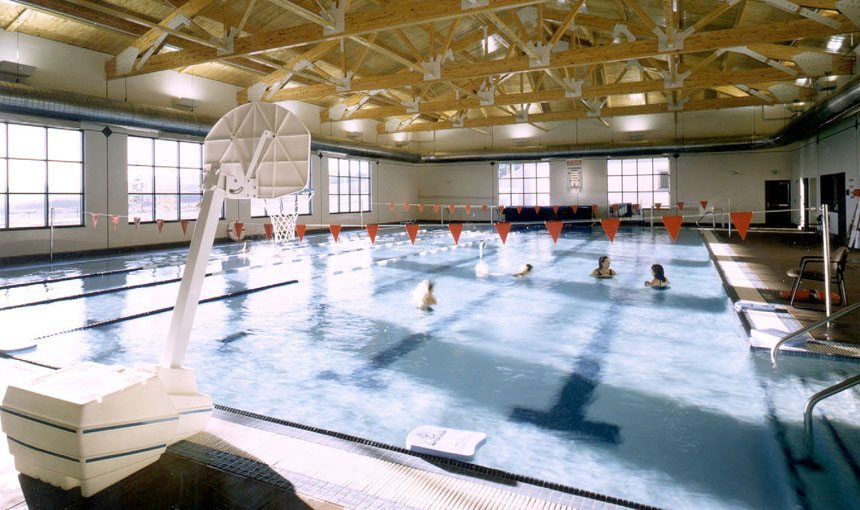Location
Northridge, CA
Owner
YMCA
Architect
Luckman Partnership
Project Size
36,000 SF
This two-phased project created a new family health and recreation facility on a 3.3-acre hillside in Northridge, California. Phase I built a 28,000 sf, Type V structure. Athletic facilities and amenities include an indoor, rimflow pool, aerobic and exercise rooms, men’s and women’s locker and shower rooms, a day care center and support facilities. The building also houses administrative offices. Sitework entailed landscaping and a surface parking lot accommodating 178 cars. Phase II augmented the facility with an 8,000 sf gymnasium and related ancillary facilities.




