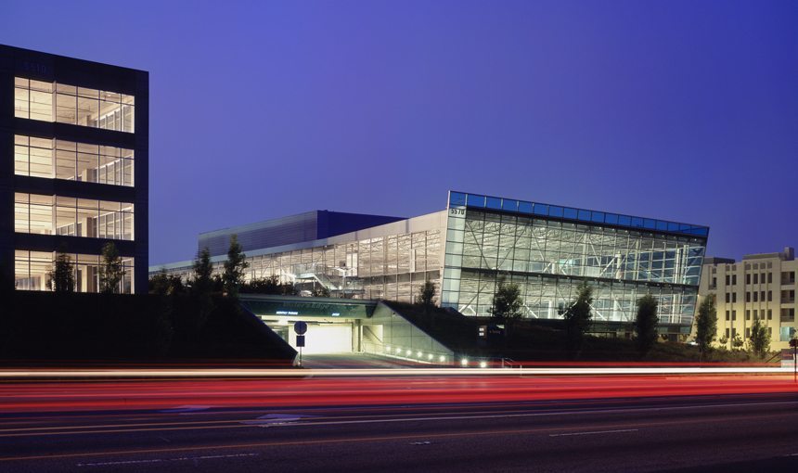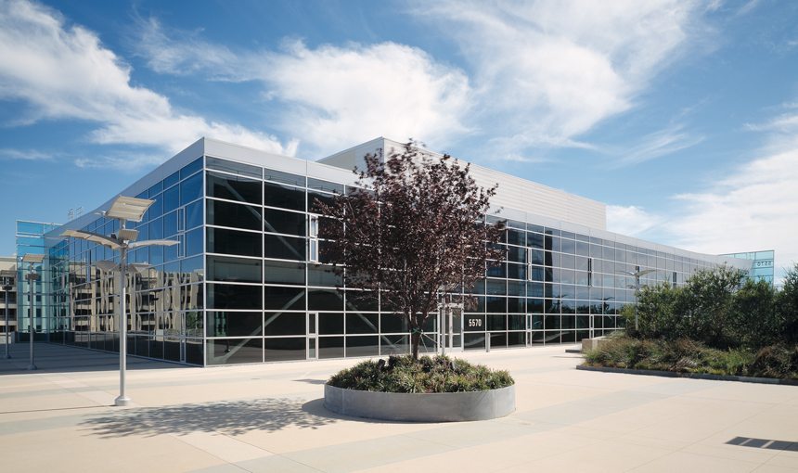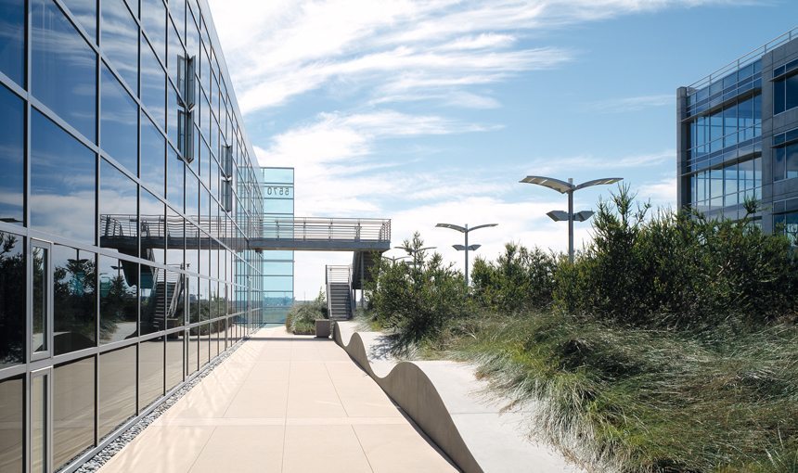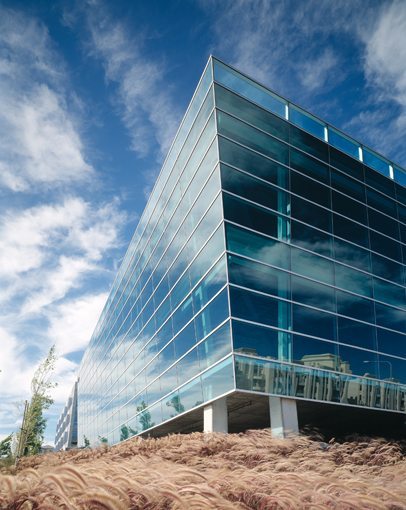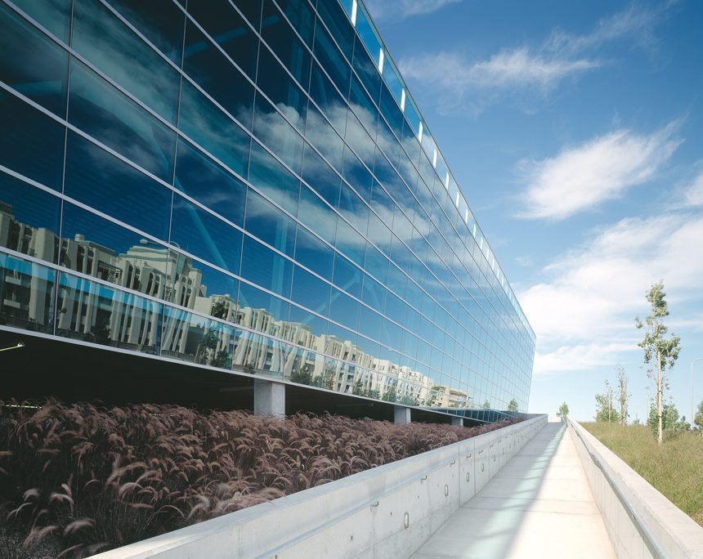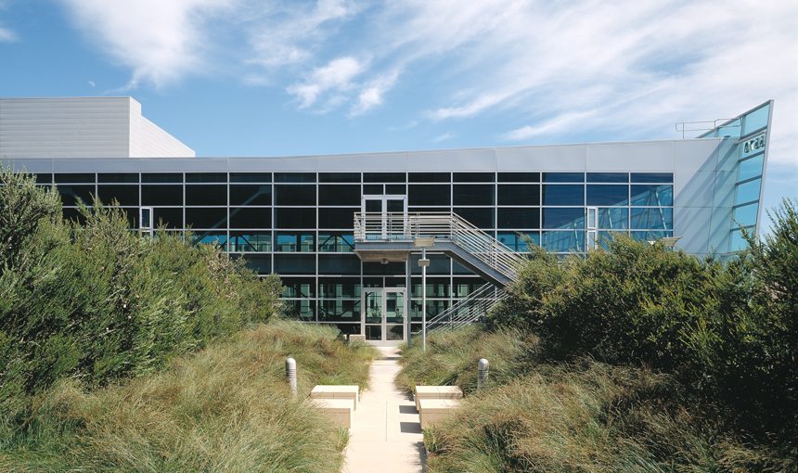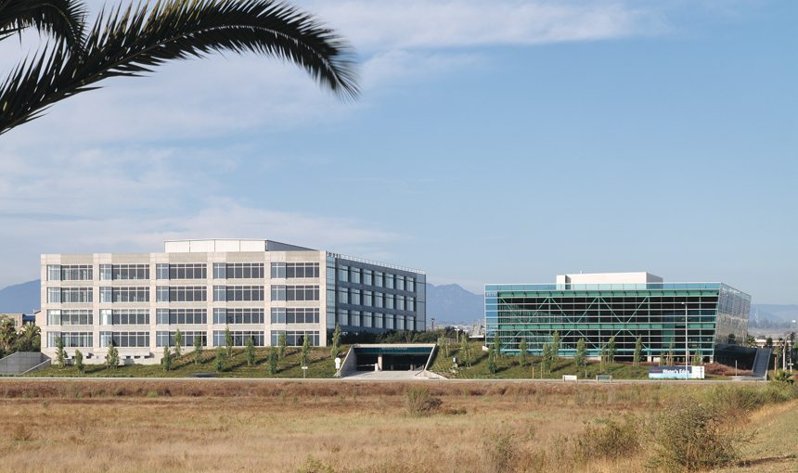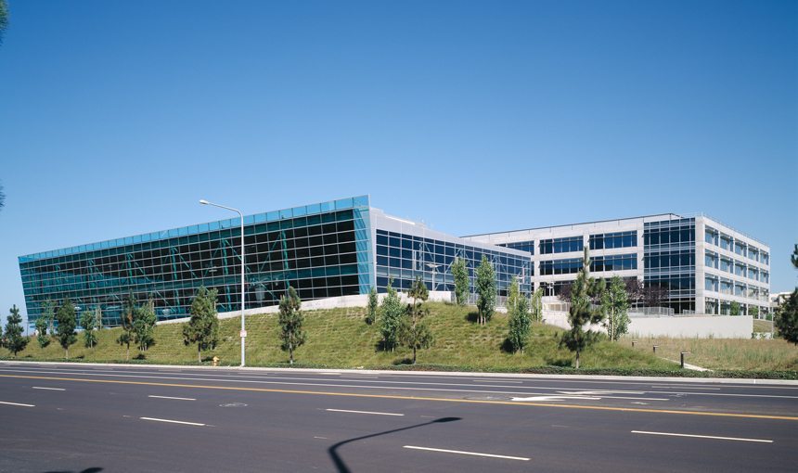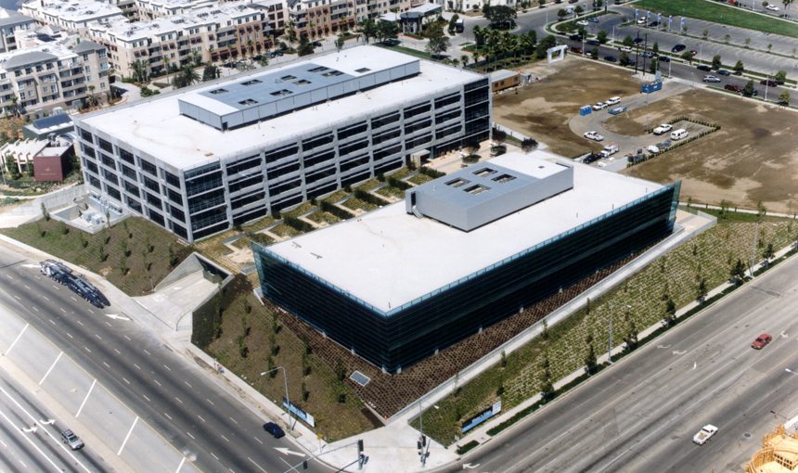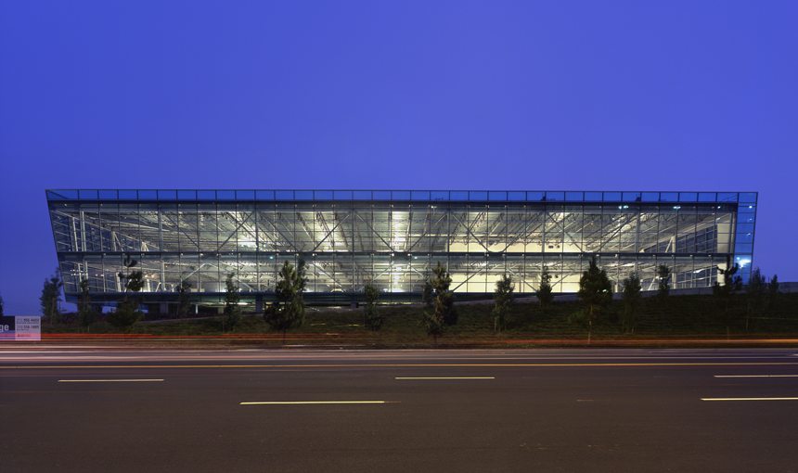Location
Playa Vista, CA
Owner
Maguire Partners
Architect
Gensler
Project Size
250,000 SF
Water’s Edge is a Class A commercial office development set on a six-and-a-half-acre site. The project included new construction of two buildings simultaneously on top of a two-story, below-grade concrete parking garage with 634 stalls. Building 1 is a two-story, steel structure with exposed trusses and a glazed curtain wall system with operable windows. The curtain walls on the south and west elevations are sloped out to the street. Building 2 is a four-story office building with an architectural concrete façade. During the preconstruction process, MATT helped the design team bring the project within budget. Collaborative solutions included changing the design to incorporate exposed moment frames and utilizing a tilted angle to provide design interest without significant cost impact. This project utilized the PV Jobs Program, a community outreach program.

