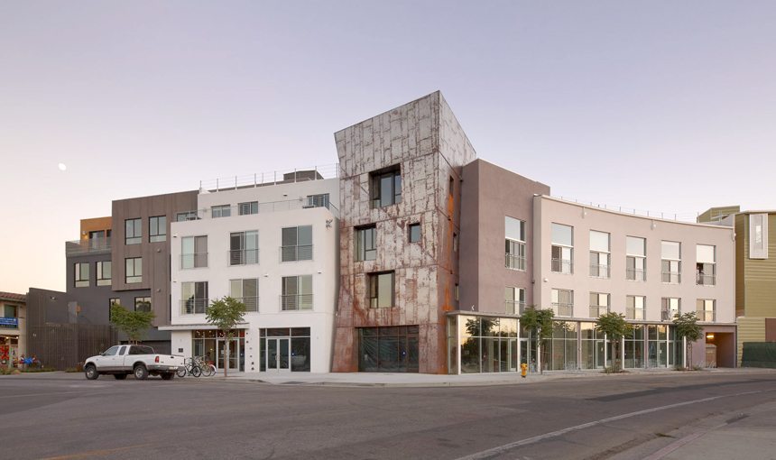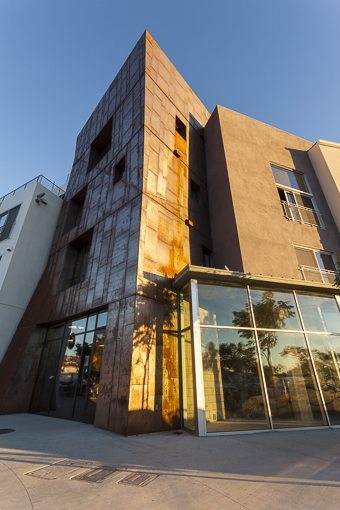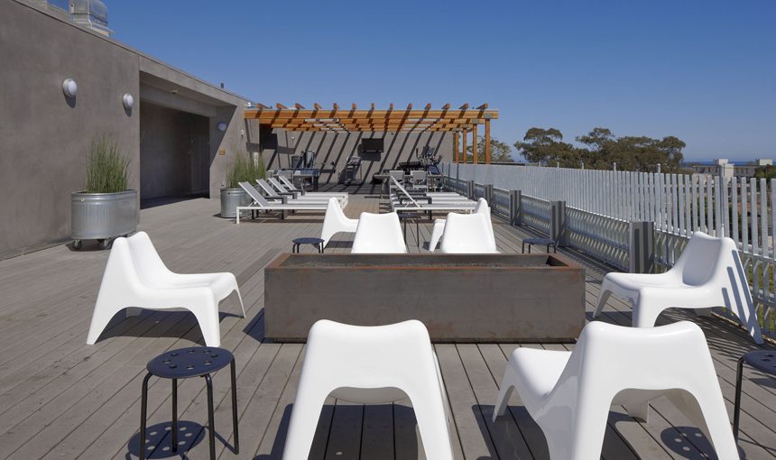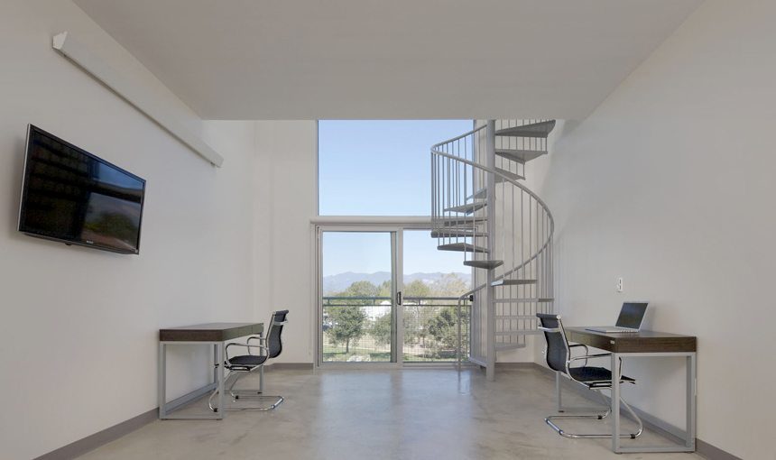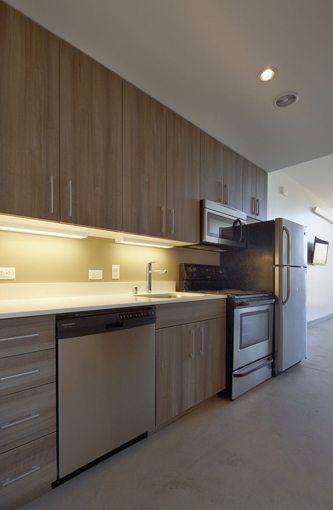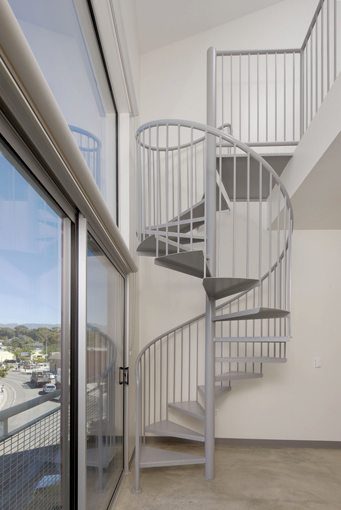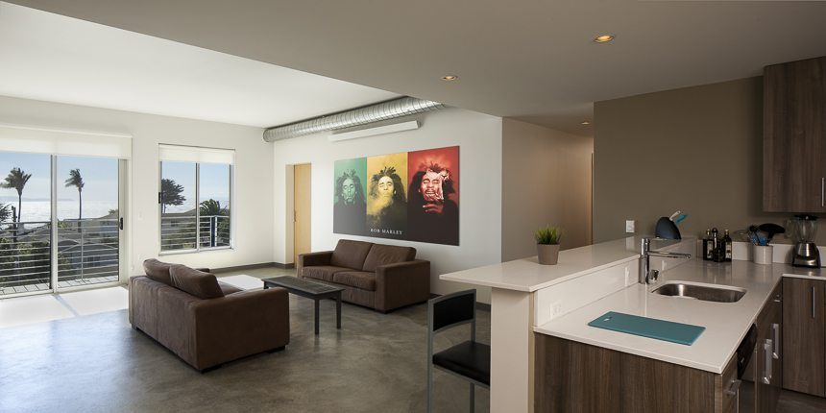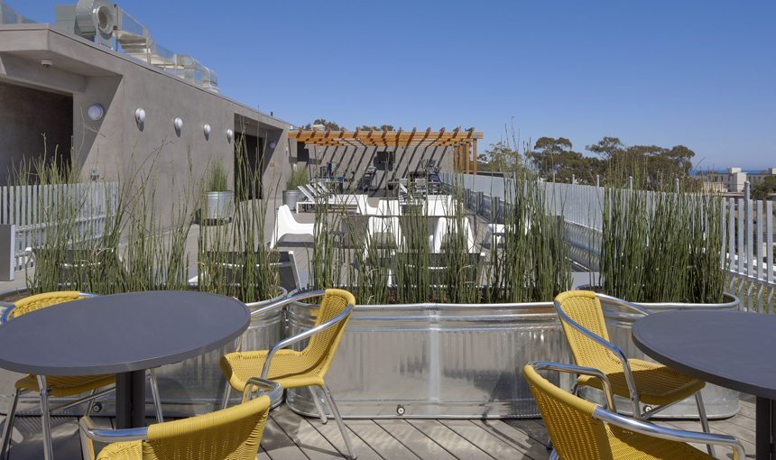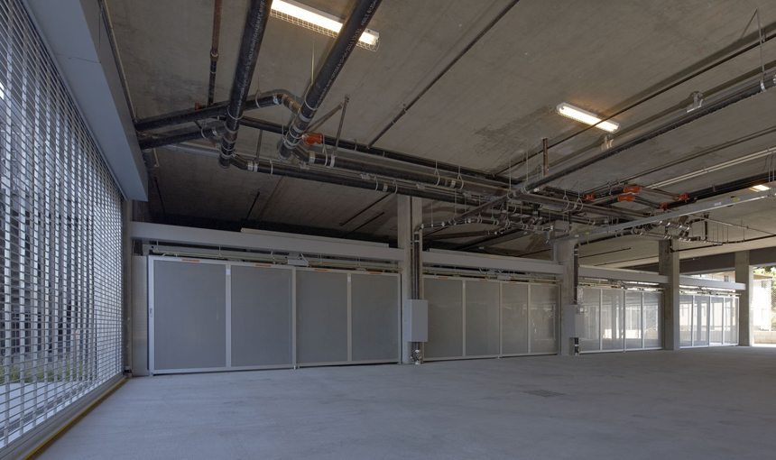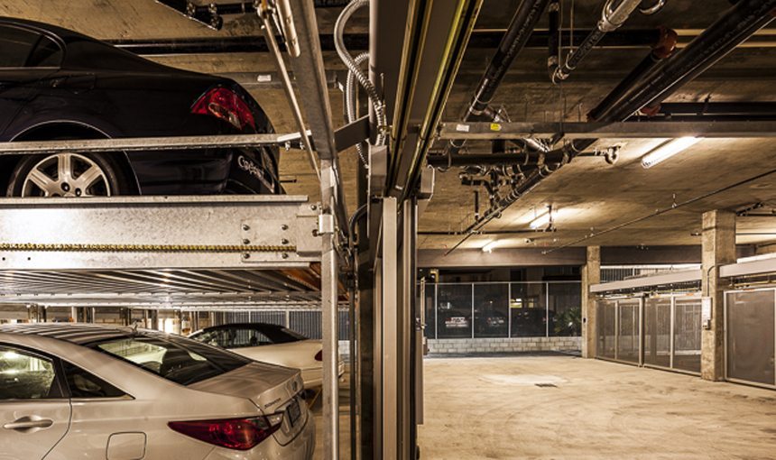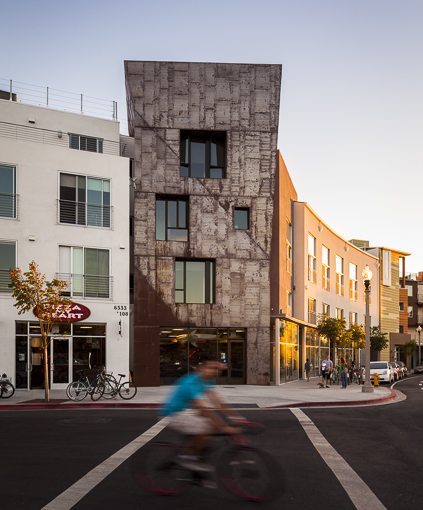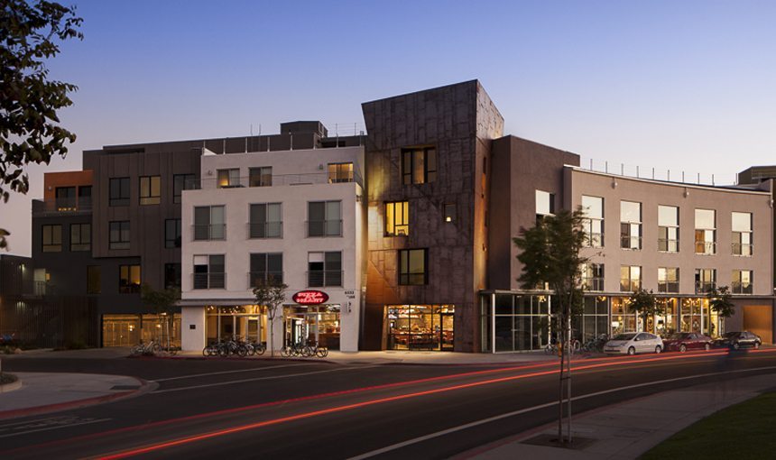Location
Santa Barbara, CA
Owner
D3 Partners, LLC
Architect
DMA & Meyer Architects
Project Size
48,100 SF
LEED Rating
Gold
Awards
2012 | Cal/OSHA Golden Gate Award
2012 | USGBC LEED Parade Most Innovative Award
2011 | USGBC C4 Energy Efficiency Award
The LOOP provides 36,000 sf of stylish sustainable housing for UC Santa Barbara and Santa Barbara Community College students as well as 7,400 sf of retail and 4,700 sf of on-grade parking. Its 48 residential apartments feature concrete floor finishes and fully developed kitchens with granite countertops. The parking structure is fully automated using the Klaus Trendvario double stacking Puzzle Lift to maximize available sheltered parking space.
The LOOP was one of just 24 commercial construction projects nationwide selected by the DOE to participate in a three-year campaign to demonstrate possible energy efficiencies, with targets of 30% measured energy savings in existing buildings and 50% energy savings in new construction. Participants were granted assistance at no charge from DOE-funded scientists and private sector building experts, who could help design, construct, measure and test low-energy building plans, then help with the deployment of cost-effective energy-saving measures in the buildings. The designers of The LOOP partnered with Southern California Edison and the Lawrence Berkeley National Laboratory, which provided design modeling and feedback, to develop one of the most sustainable student housing developments in California. The building achieved LEED Gold certification.
Photos by Benny Chan

