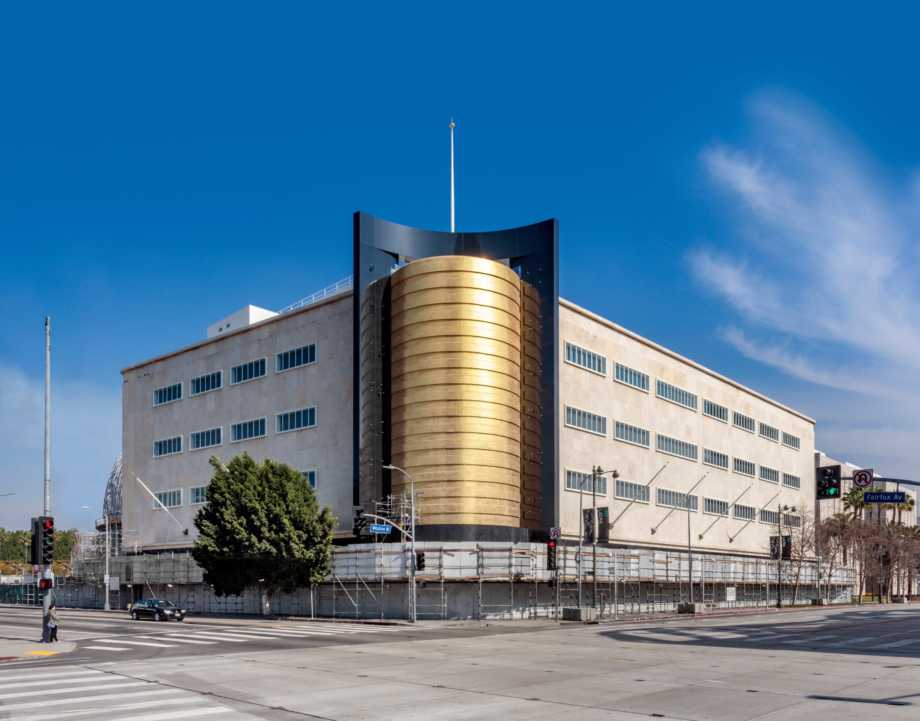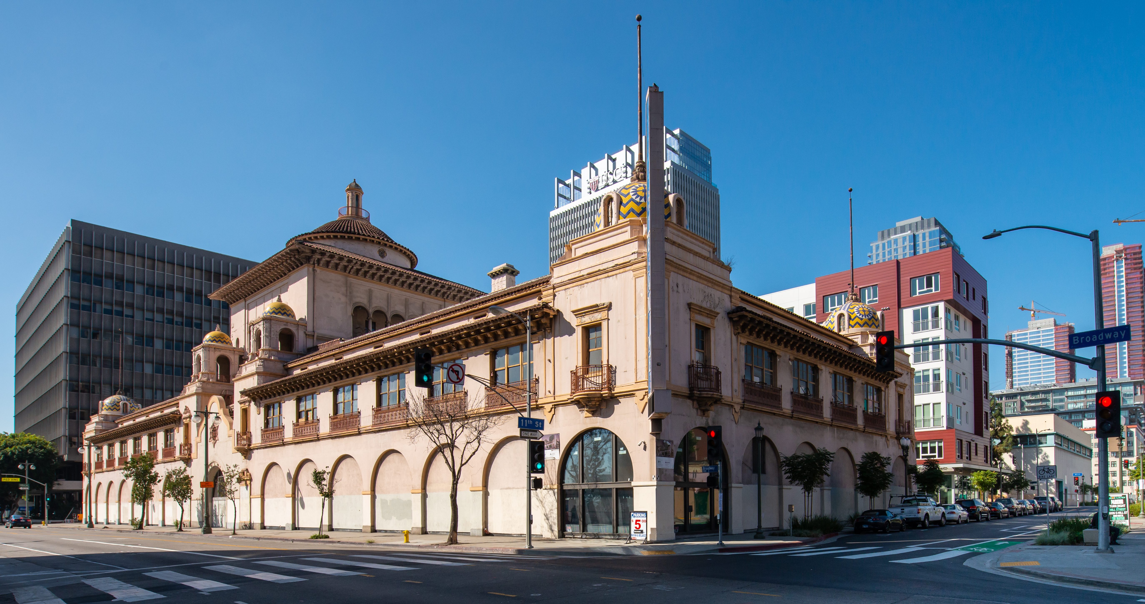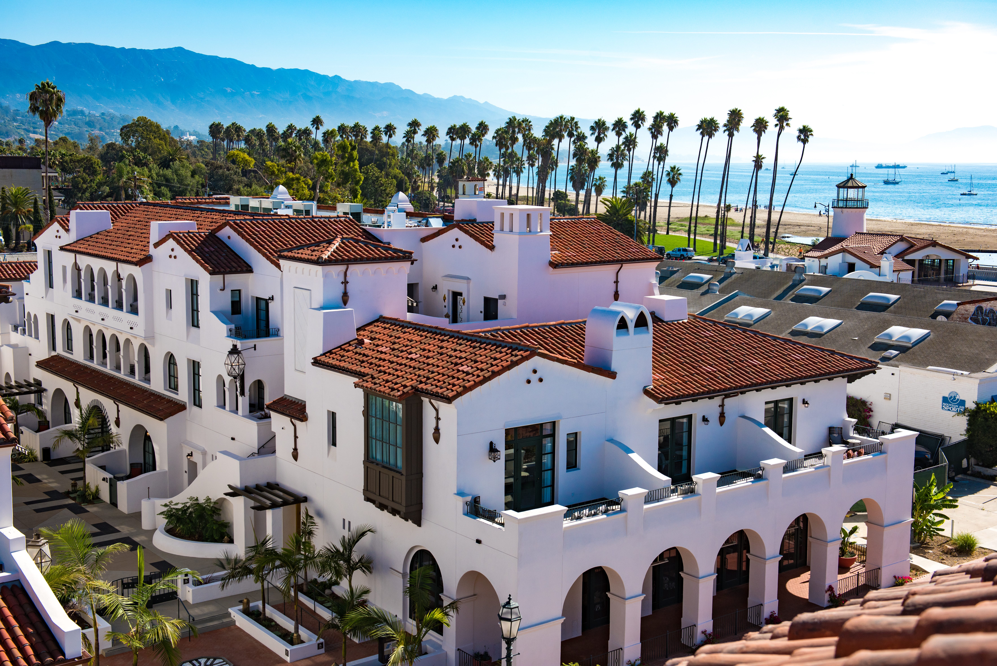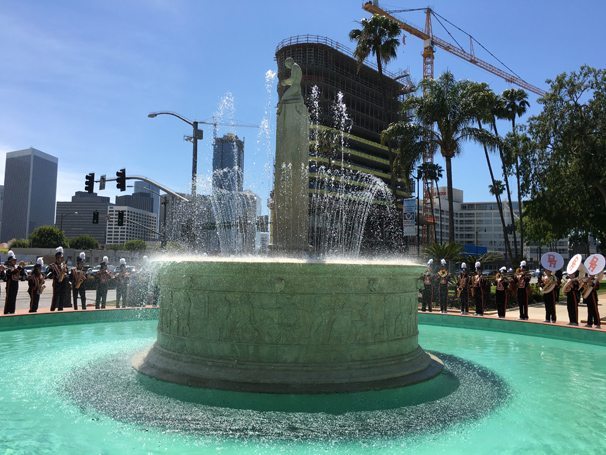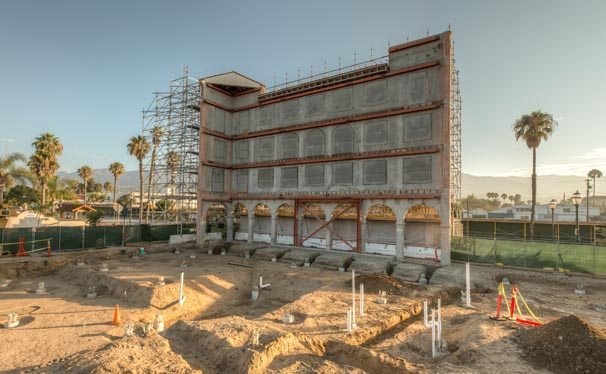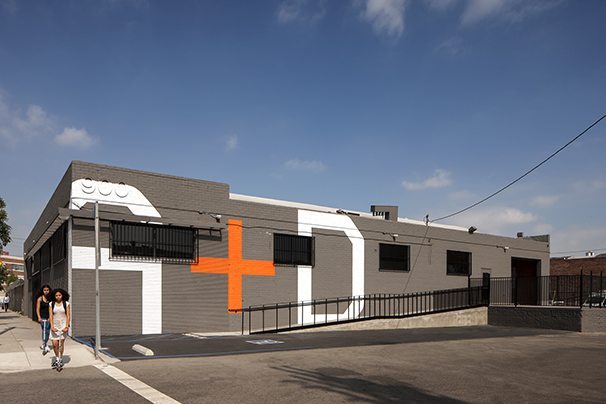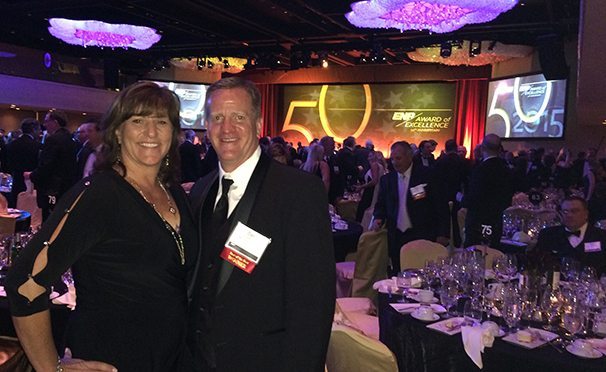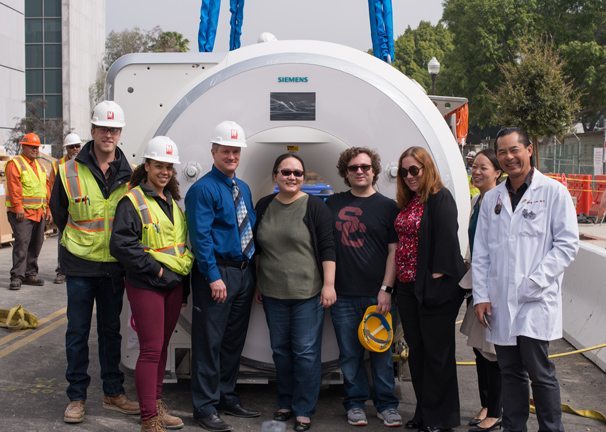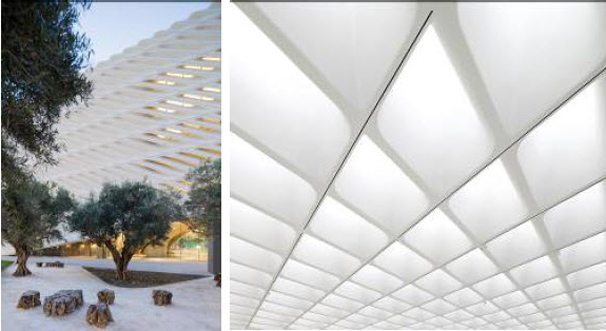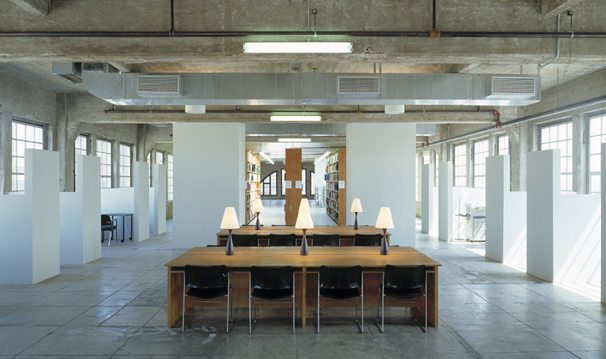
MATT Adapted the Historic Los Angeles Freight Yard for Sci-ARC Downtown
Adapt | Reuse | Survive
Adaptive Reuse (AR) is a process that extends a building’s lifespan by adapting it to serve a different function, typically by retaining all or most of its structural system and as much of its other elements—cladding, ornamentation, etc.—as possible.
Often invoked to protect architectural heritage, AR can involve historically significant buildings. But applied more generally to vacant or under-utilized structures of any vintage, AR reimagines buildings to accommodate uses (and growth sectors) not envisioned when originally constructed: office buildings as housing; old factories as luxury lofts; industrial buildings as design studios; department stores as mixed-use complexes. It sets into motion the type of development that attracts residents, businesses and visitors to transform moribund neighborhoods into vibrant urban landscapes. It’s even environmentalist: Adaptive Re-use projects recycle by definition, conserving materials and reducing transport-related emissions. Where AR moves housing close to jobs, it can create longer-term traffic reductions and help reverse urban sprawl.
Not surprisingly, many jurisdictions encourage Adaptive Reuse with tax incentives and sensitive applications of building codes.
AR often entails restoring a historic building to its original appearance, while requiring major structural and system upgrades: a paradox that may hide new technologies among old construction.
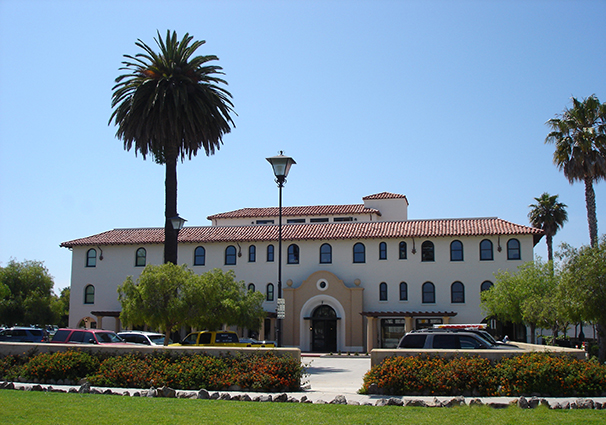
For the Ronald Reagan Ranch Visitor Center in Santa Barbara, for example, MATT Construction helped a client transform a building of local historical significance into a lovely new cultural attraction that helped improve the overall neighborhood, encouraging tourists (and their dollars) to visit and linger in the area. Designed to accommodate less affluent train travelers, the vintage 1905 Neal Hotel existed symbiotically for decades with its neighbor, the Southern Pacific Railroad Station. Both declined as car travel increased. Young America’s Foundation bought the dilapidated hotel in 1998 as a convenient visitor center for the rather remote Ronald Reagan Ranch, planning a three-story museum, theater and library dedicated to the memory and philosophy of our 40th president. Supportive of the project, the city was primarily interested in conserving the building’s unique poured-in-place solid concrete exterior wall system, constraining construction to within the existing building perimeter. Hochauser & Blatter Architecture & Planning designed a new reinforced concrete structure with new seismic shear walls and columns to be concealed inside the original shell, plus all new first, second and third floors, an elliptical grand staircase, elevator, and rooftop deck. Construction was challenging, especially given the underlying high water table and soil of compressible clays. After testing numerous foundation systems, MATT selected a new Composite “Helical” Steel Pipe Pile Foundation (CHPPTM) System—in which a helical lead section connected to a large diameter, easily reinforced and extended steel pipe pile is screwed down into the ground—as the most cost effective solution.
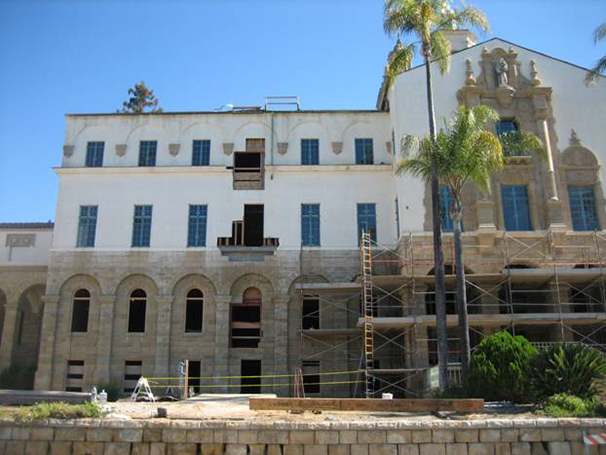
Using a contractor experienced in historical restoration often brings exceptional value to an Adaptive Reuse project. On one former Catholic seminary that MATT adapted, originally constructed of stone and unreinforced masonry, required significant restoration and seismic improvement before it could open as a private school. A challenging example was the seismic reinforcement of four entry pillars, each 35 ft high and 4 ft square, constructed solely of hundreds of intricately stacked, unmortared stones. The historic requirement was to disassemble each pillar, labeling, documenting and photographing each stone to memorialize its position; install a reinforced steel concrete column; then reassemble the pillars exactly as before, shaving the innermost rocks to accommodate the inserted column. MATT Construction knew that dry center coring, the same process we employed at the Natural History Museum, could achieve the same result at lower cost and less risk to the pillars. By drilling out a 16” diameter circular vertical core in each intact rock pillar, and using a proprietary grout to anchor a reinforced steel cage firmly inside the column from base to stabilizing top plate, MATT saved the client an estimated $1 million just on these four entry columns.
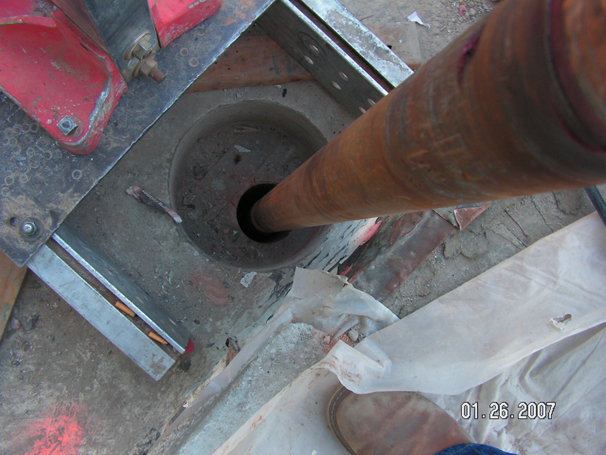
Cost saving measures are even more important in AR projects that don’t involve historic buildings, since these are typically ineligible for many of the financial incentives that make historical restorations economically worthwhile. Here, careful analysis must be undertaken to ensure that repurposing an existing structure is an affordable and practical alternative to building something entirely new.
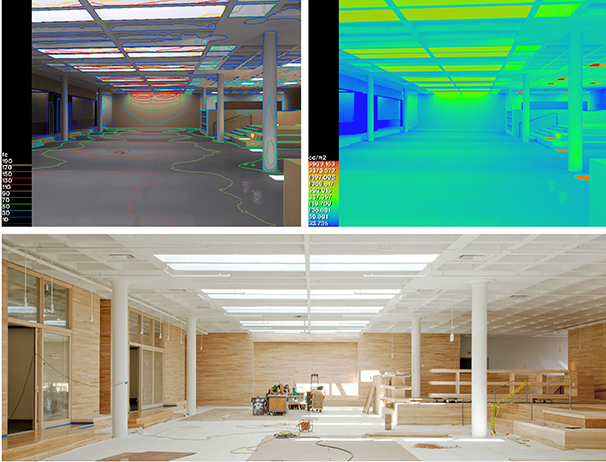
A case in point is the fast-track transformation of an attractively large warehouse into a state-of-the-art animation studio with workspaces, screening facilities, editing bays and recording booths, conference rooms, and amenities. Lever Architects and MATT Construction used careful design and construction to carve out several distinct compartments within the open space while providing sufficient seismic strength, infrastructure capable of supporting current and future graphic-intensive computer systems, and inconspicuous cabling, ducts and conduits despite existing concrete “waffle” ceilings. The team poured a lightweight concrete layer above the existing “waffle” ceiling, carefully measured to provide required conduit penetrations only where needed.
.jpg)
Offset “skylight monitors” provide indirect light without heat gain. To isolate the building from the frequent rush of trains immediately outside the building, interior perimeter walls were installed 6” away from the brick façade and filled with insulation; and the existing concrete slab was sawcut at acoustically sensitive areas. Recording Booths were built as discrete boxes separated by insulating material and air gaps, and with no conduit allowed to touch both walls. With additional acoustic measures—including heavy Krieger doors and oversized mechanical ducts to maintain a low-velocity air flow—these rooms, within this huge, old warehouse, achieved a Noise Control (NC) design goal rating of 20. The studio has received many awards, including AIA | Portland’s Honor Award, LABJ’s Commercial Real Estate Awards – Best Tenant Improvement, and WWCA’s Project of the Year Award for Commercial Interiors.
Some final approaches to Adaptive Reuse projects:
- Assess your building’s structural adaptability to meet modern earthquake codes and other physical requirements;
- Detail the extent and nature of the adaptations involved, including technology rich features that necessitate more-capable-than-usual MEP, cooling capacity, climate controls, vibration dampening, acoustical enhancements, etc.;
- Map out the most efficient plan for accomplishing the work;
- Provide realistic, reliable cost estimates;
- Offer new technology options and value engineering suggestions that will ensure you achieve your objectives within budget and schedule;
- Work closely with Historic representatives to ensure preservation of the historic fabric of buildings that are on an historic state or federal register.
For more details about MATT Construction’s Adaptive Reuse projects, visit our project portfolio.


