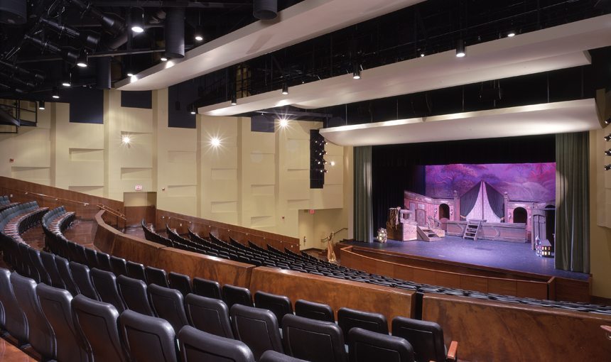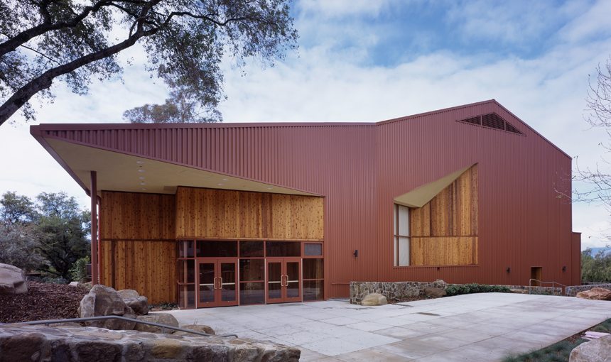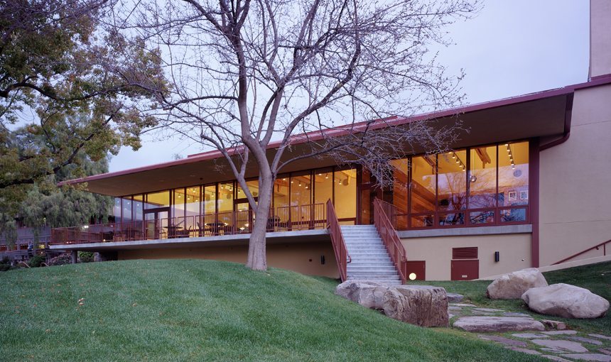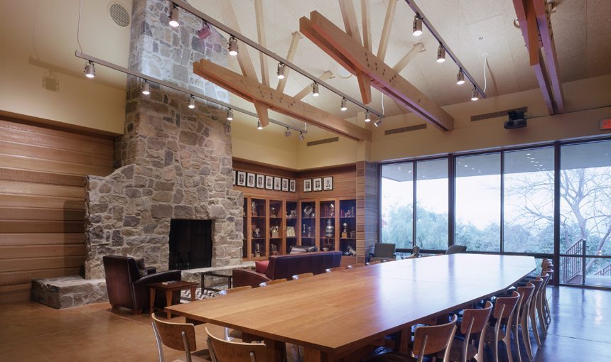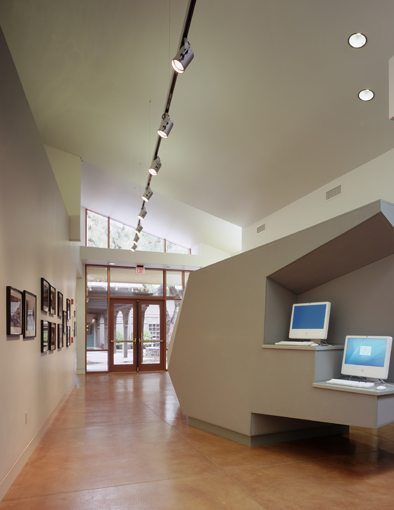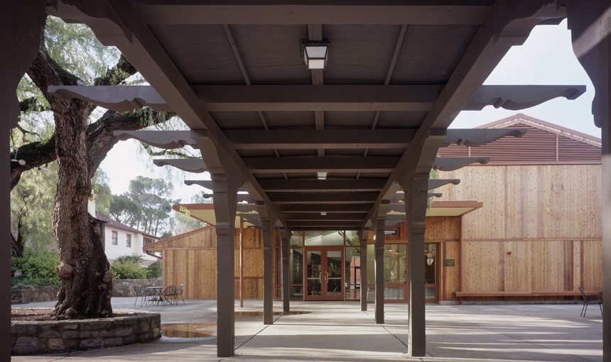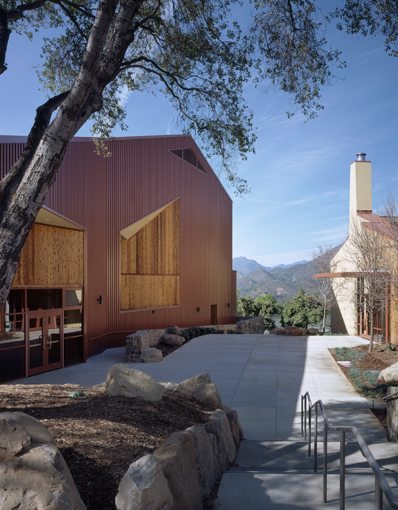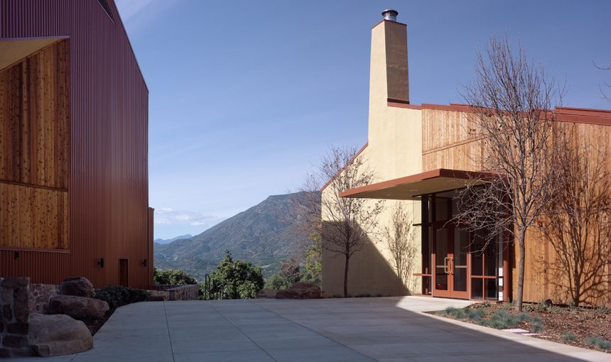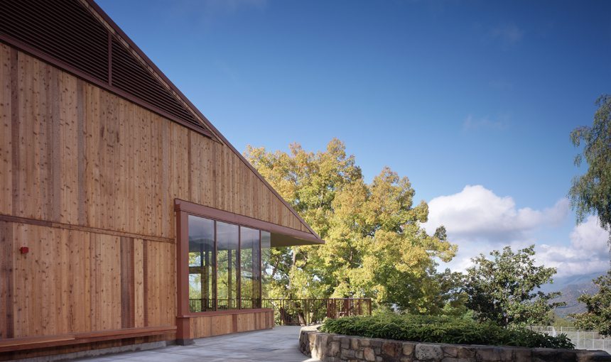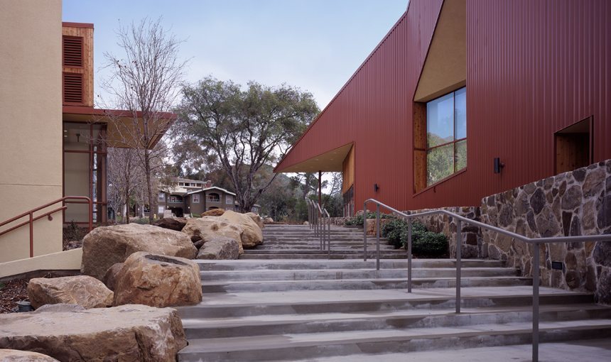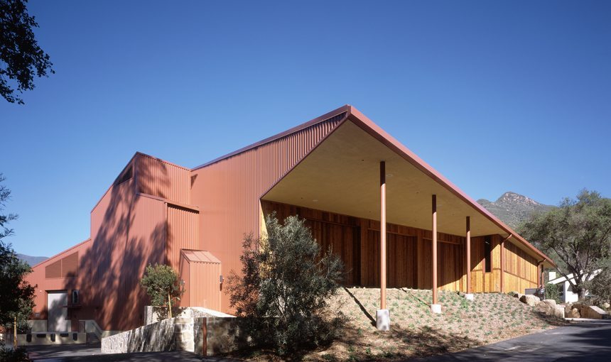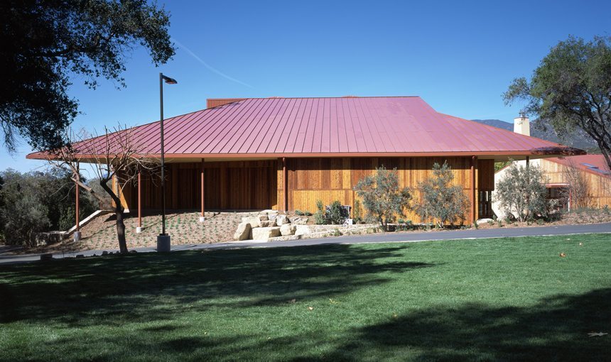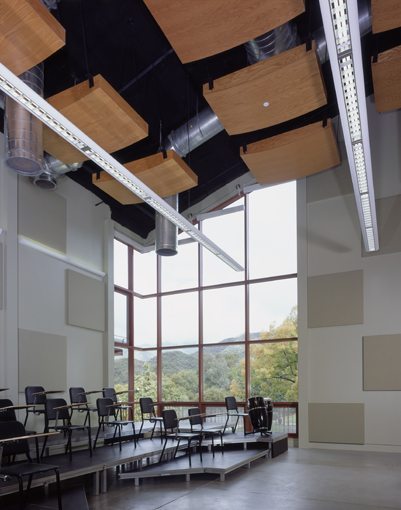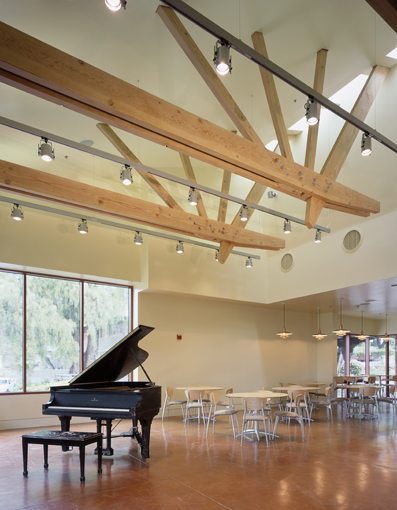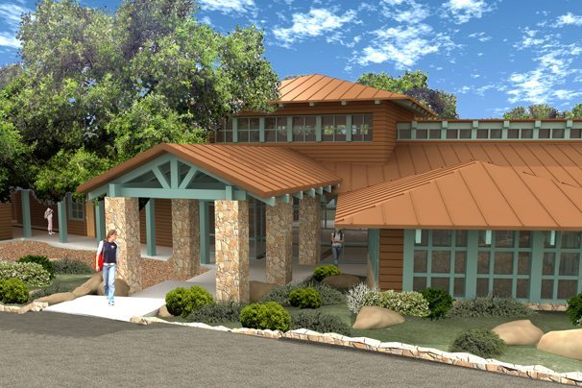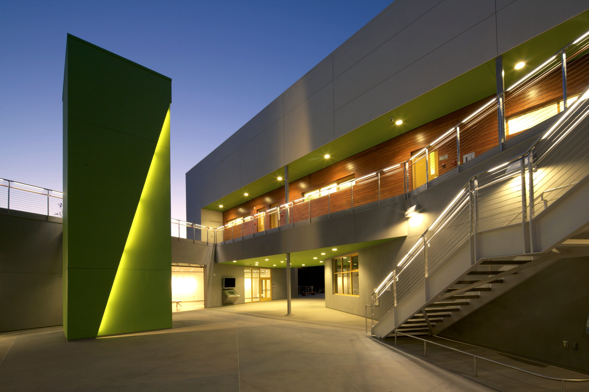Location
Ojai, CA
Owner
Thacher School
Architect
Barton Phelps & Associates
Landscape Architect
Pamela Burton & Co.
Construction Manager / Owner's Rep
M&R Murray Project Management
Project Size
26,000 SF
Awards
2011 | Ventura County Integrated Waste Management Division, Recycling Award
2006 | LA Downtown News Best Project of the Year
2006 | ENR Award of Merit, K-12
Located in the heart of Thacher’s active Ojai campus, the Student Commons is a 9,000 sf steel frame building. Exteriors finished in earthen tones complement the new, neighboring, cedar-shingle-clad Arts Building. The Commons Building houses a study area, a bookstore, a café, a full kitchen, a pantry, a laundry room and restrooms.
A partial lower level of practice rooms augments the 17,000 sf Arts building. A 450-seat multi-purpose room adjacent to the café offers expanded seating for special events. Large rear doors open to accommodate horseback viewing for 9th graders participating in Thacher’s traditional year of horsemanship. Additional special features include a custom stone-clad fireplace, maple cabinetry and exposed concrete flooring with radiant heating. The exterior has pre-finished metal panels and a pre-finished standing-seam metal roof.
The Thacher School Arts Building & Theater project also included construction of associated site improvements, including concrete paving, masonry walls, AC Paving and lighting. In addition to the challenges that accompany working on an active campus, this project also involved building structures beside and sometimes under mature trees in very rocky ground that frequently necessitated moving boulders before installing footings.

