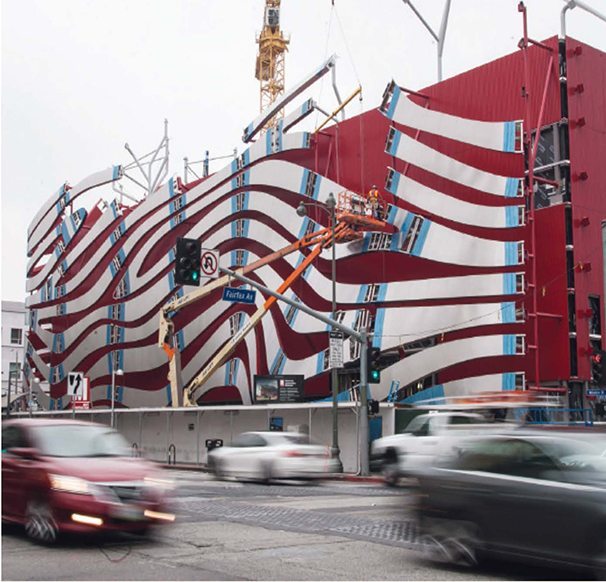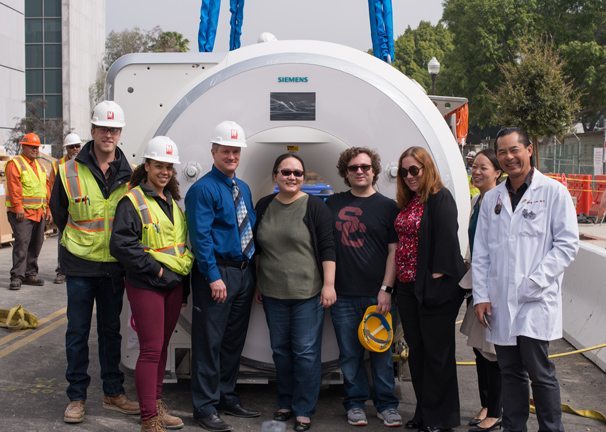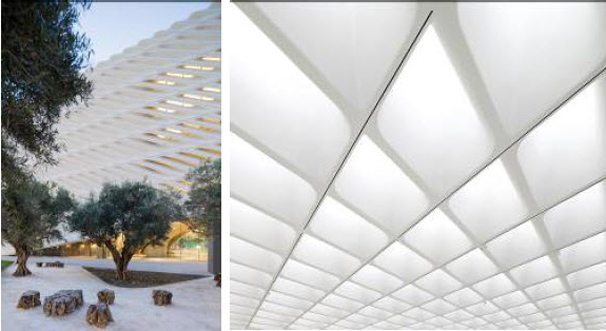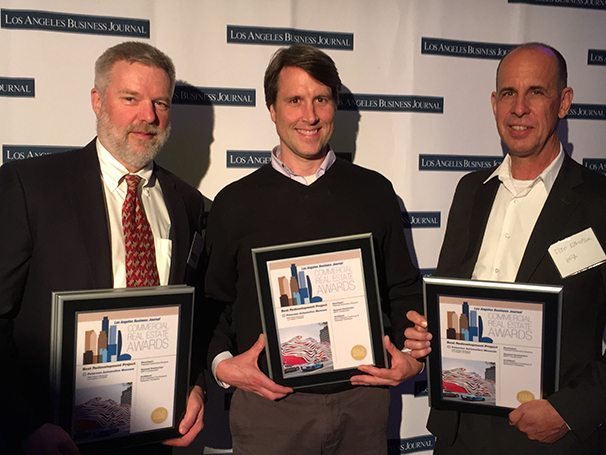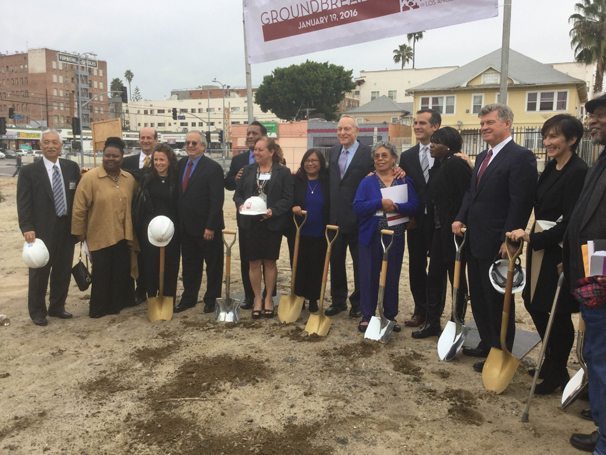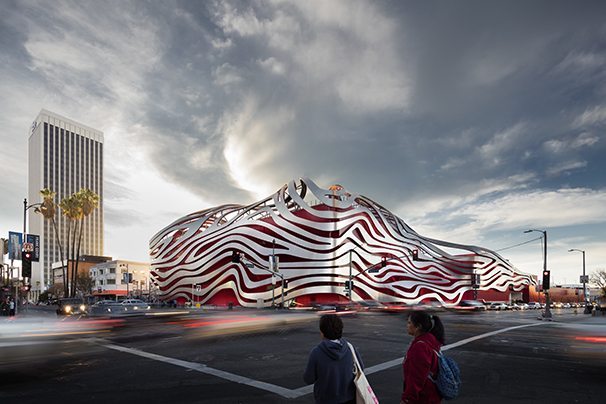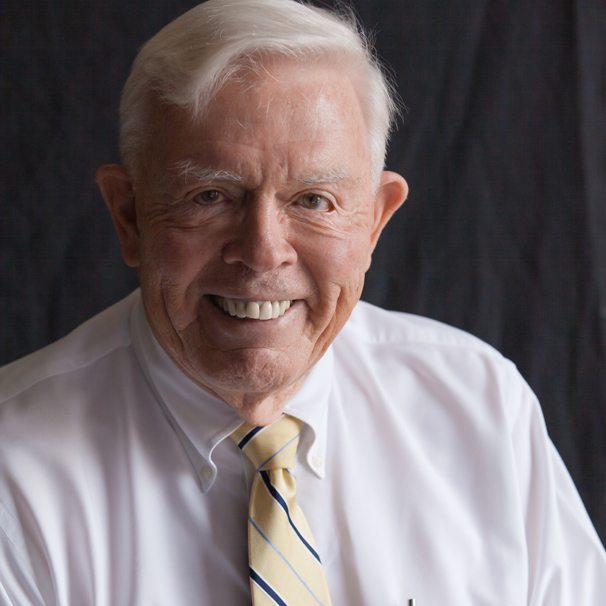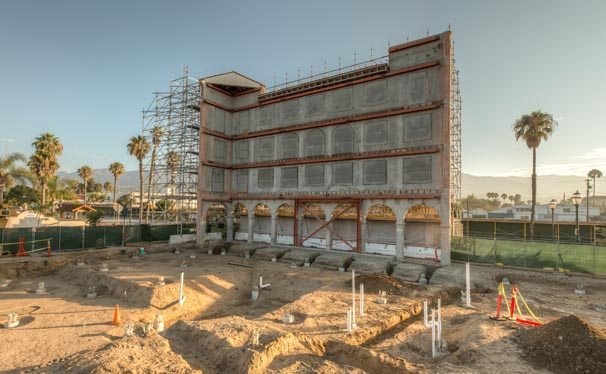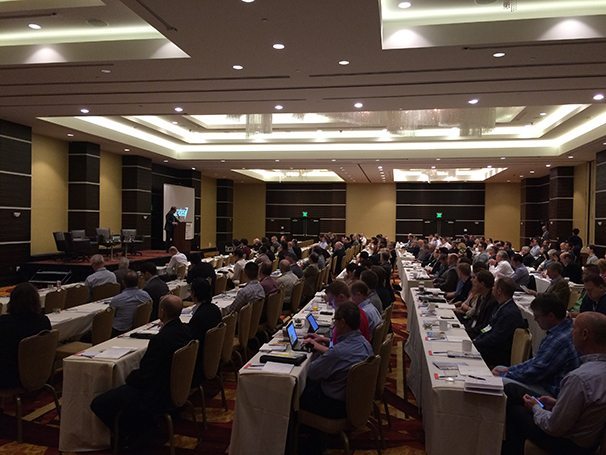
FacadesPlus Conference in Los Angeles, February 5-6th 2015
FacadesPlus Conference Recap
Roger Fricke, MATT Construction’s SVP of Preconstruction, participated in this year’s FaçadesPlus Conference Los Angeles, joining fellow design and construction experts in a panel discussion on the developing technology of high-performance façades, and their emergence as key elements in building systems integration, central to the realization of resilient buildings and a sustainable built environment.
Each of the speakers demonstrated how trends toward increased sustainability and a growing concern for occupant comfort and health (both important to productivity and retention) have significantly expanded the concept of façades from their traditional functions of ornamentation and discreet concealment to that of fully integrated contributors to high performance buildings. Julian Parsley, Mechanical Engineer, and Erik Verboon, Façade Engineer, both from Buro Happold, presented the example of the Abu Dhabi Media Zone buildings—podium structures resembling giant television monitors—whose double-skin façade provides multi-layered solar shielding, serves as an integral part of the building’s cooling system, protects delicate electronic and LED components from wind and dust, and permits concealment of structural support and maintenance access ports. Although a conventional life cycle cost analysis found that the double skin façade paid for itself in a mere 84 years, by factoring in measures of user comfort and productivity (metrics beginning to be quantified and standardized by the International Well Building Institute), the time was reduced to 17 years, making it a cost-effective solution after all.
Roger Fricke described another striking example closer to home: the MATT-constructed Conrad N. Hilton Foundation Headquarters in Agoura, an award-winning project for which a key architect was Roger’s presentation partner, Stacey Hooper, AIA, LEED AP BD + C, then at ZGF and now with NBBJ. Roger and Stacey noted that the Foundation’s goals included creating an office building that would set an example for sustainability, beauty and efficiency; that would minimize impact on the land; harmonize with the community; and enhance employee health, comfort and productivity through such measures as individually-operable heating and cooling controls. Stacey displayed a grid correlating features of the client’s “performance wish list” with the optimal mechanical systems to achieve these goals, which provided some insight into the tradeoffs each selection would entail. Roger revealed the extent to which all building systems can be interwoven, with his observation that the Hilton Foundation adopted laptops for office use, because they produce less heat than desktop computers. Stacey noted that even how a building’s program spaces are distributed throughout its interior, e.g., in relation to sun exposure, can have multiple ramifications for the selection of façade, glazing, HVAC and other systems: Every choice influences everything else.
The Hilton Foundation’s combination of requirements ultimately led to a plan where interior design, exterior architecture, environmental controls, MEP, lighting, building materials, glazing, directional orientation and other key aspects—including, of course, budget, schedule and cost—were completely interlinked with each other to create a unified system. Roger observed that the façade of this LEED Platinum office building emerged with three complementary benefits: the linear array of chimneys function as a key component of the building’s signature passive buoyancy HVAC system, a structural element providing lateral and partial vertical support, and a defining feature of the building’s appearance. Façade Engineer Erik Verboon noted that Roger’s “three-fer” characterization perfectly illustrates why façades have become increasingly recognized as systems in themselves.
The benefits of such integration are matched by new complexities: every choice, be it visual, functional, technical, material or financial, creates its own cascade of options and limitations; and even minor alterations can generate sweeping changes in terms of opportunities, dilemmas, and tradeoffs to consider. Once again referring to the Hilton Foundation Headquarters, Roger noted that the decision to utilize a passive buoyant HVAC system reliant on the flow of cooled air through a plenum in the floor of each office meant that the floor had to be protected from direct solar loading, thus lending great importance to the types of windows and shades used. The “go-to solution,” venetian blinds, were impractical at the Agoura Hills location, where winds frequently exceed the failure threshold of 35mph. Automatic shades were a workable solution to meet the cooling system goals, but challenged the goal of fully adjustable, individual climate controls, which the client felt to be extremely important to his employees; an override capability would increase user control but reduce the shades’ overall effectiveness. Similarly, operable windows might be highly desirable from an individual employee’s viewpoint, but even a single open window would have a huge adverse impact on the building’s cooling system. In these and other quandaries, the designers and builders could explain the tradeoffs and offer suggestions, but the final decision would have to be left to the client who may find him/herself choosing among competing priorities.
All speakers agreed on the growing importance of accurate modeling to good decision-making, but noted that models’ utility would be dependent on greatly expanding (and frequently updating) the range of factors and options to be considered, on their ability to produce quick, dynamic comparisons reflecting the true multiplicity and interconnectivity of the many choices involved, and, perhaps, the capacity to factor in potentially competing priorities. Stacey suggested initiating modeling earlier, rather than deferring it to the construction document phase—when, some panelists felt, any modeling should be concerned with confirming decisions rather than making them. Owners and designers could gain a fuller awareness of relevant factors, options and their interconnections by meeting early on with builders, technical specialists such as mechanical, structural, acoustics and lighting engineers, MEP professionals, code enforcement agencies, and the surrounding community. But as in many other instances, potential benefits are countered by risks: involving others in an early analysis could create some misunderstandings in terms of contractual or community obligations; and the exploration of available options and related ramifications could suggest greater flexibility than the owner is prepared to grant, especially if discussion bleeds into areas of cherished aesthetic or performance goals that the owner considers firmly settled. Simply requesting the designer and builder to perform more comprehensive modeling and analysis may entail broadening the scope (and hence increasing at least the short-term cost) of a project beyond what the owner expects.
Even the most accurate model is not a static achievement. Throughout the design and construction process, it must be adjusted to reflect choices made; and consulted by all concerned to be sure that each remains true to current project assumptions, and not going down a particular rabbit hole—say, pursuing a highly functional but excessively costly design or construction feature—in the hope that “things will work out” in the end.
The field, thus, continues its own dynamic evolution: façades continue to morph into systems integral to building performance; regulations emerge to advance (or retard) development and implementation of new materials, systems and techniques; software designers attempt to incorporate greater and greater complexity into their models while both simplifying use and increasing accuracy. Designers and builders who embrace these changes not only can maximize emerging benefits, but can help their clients navigate through the sea of choices to ground their projects in sound decisions.


