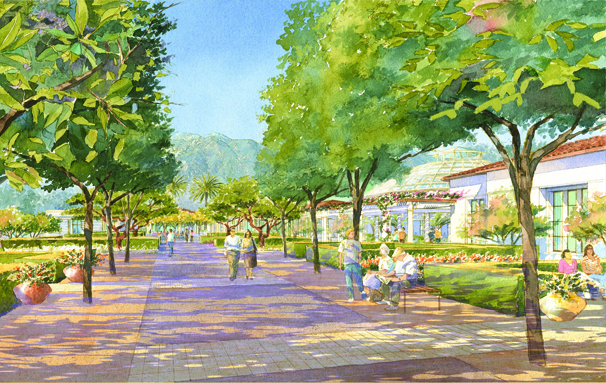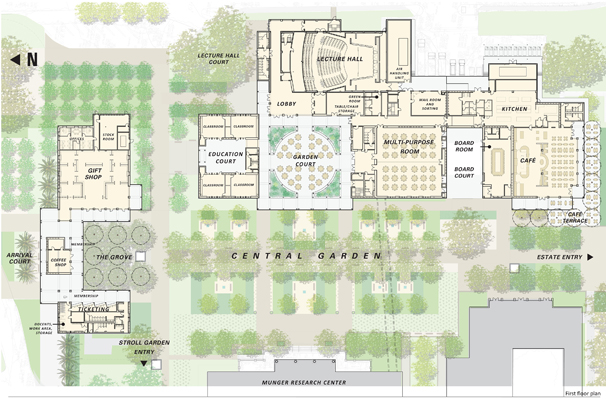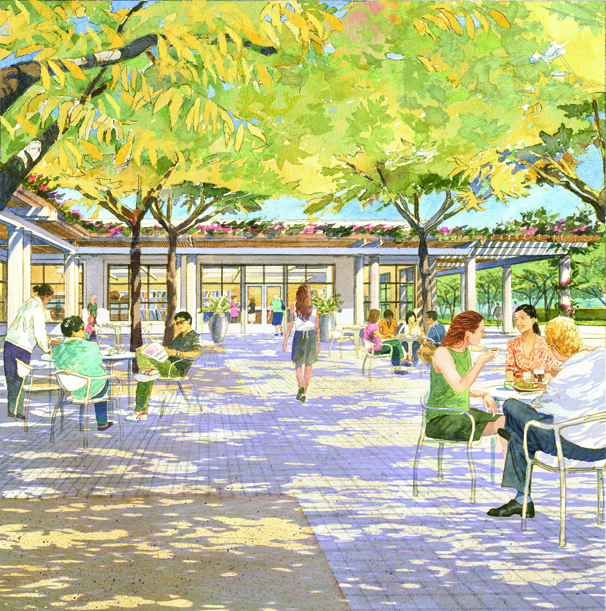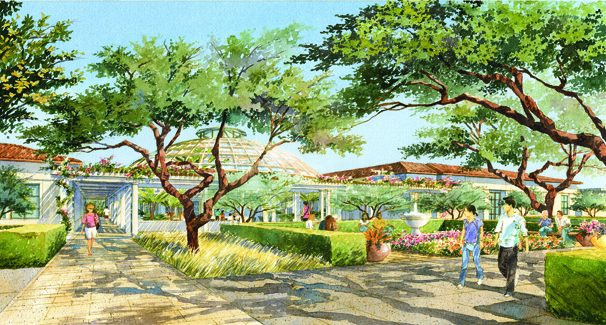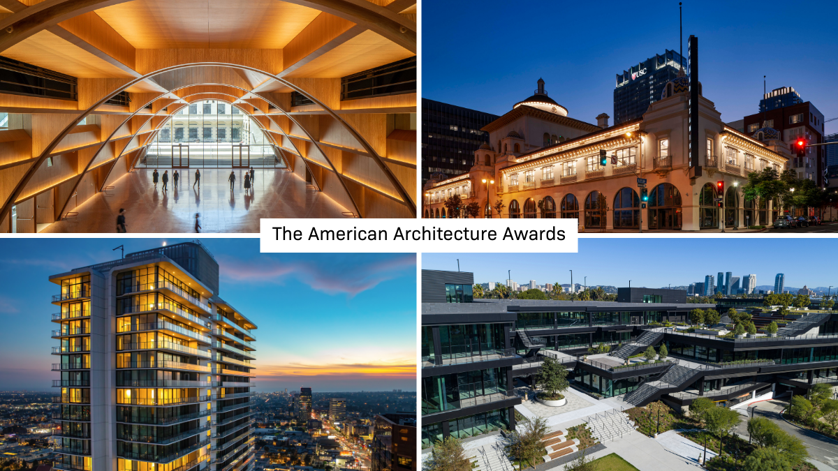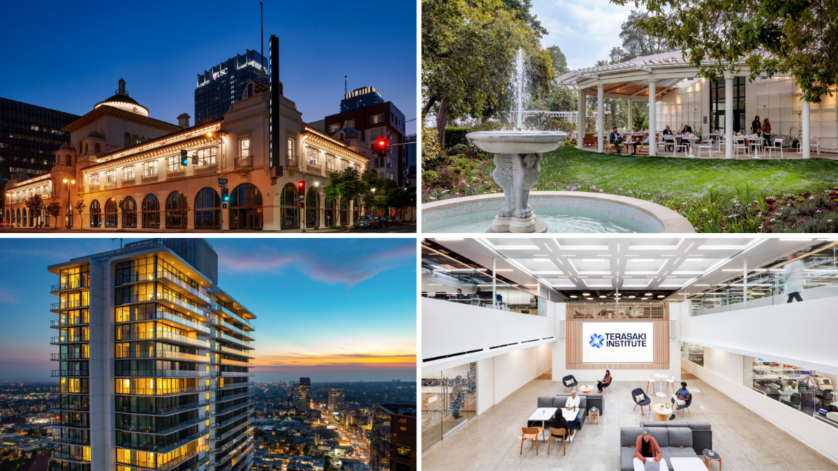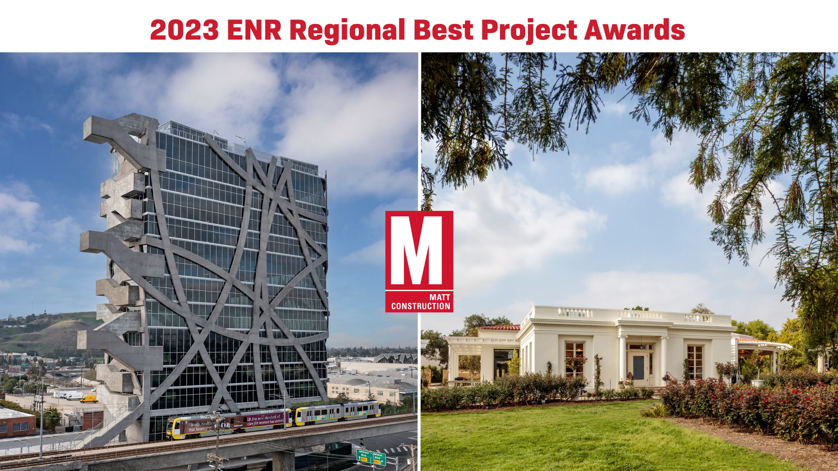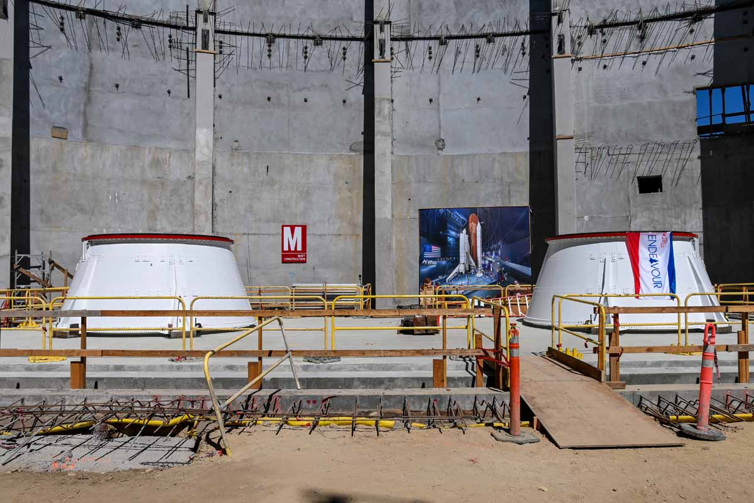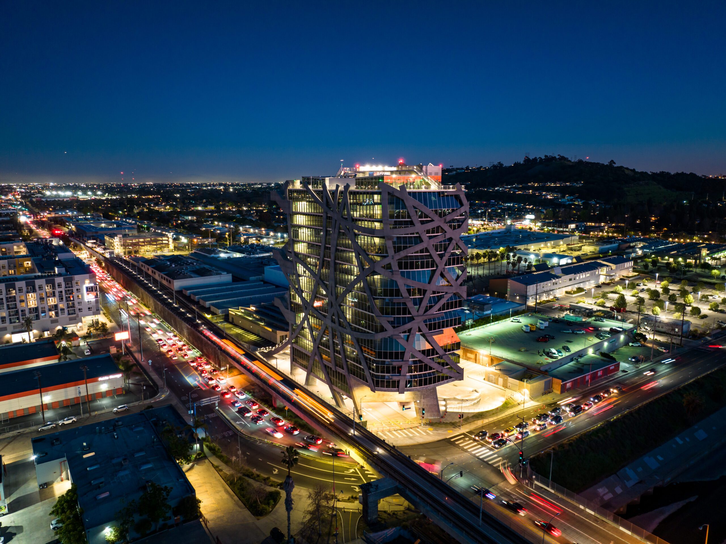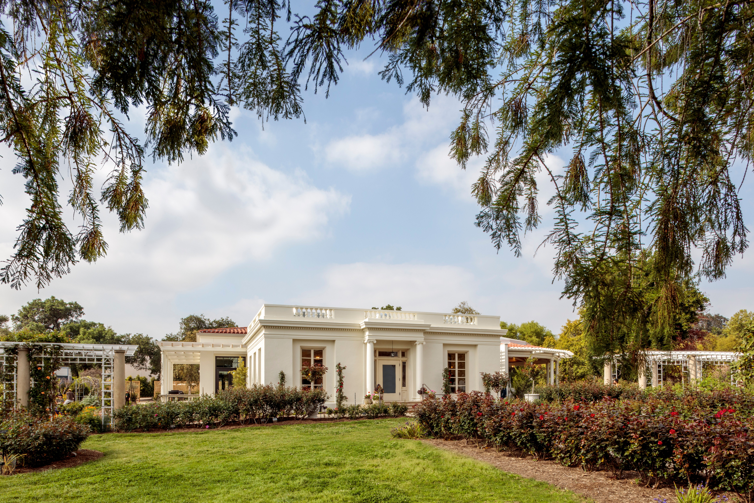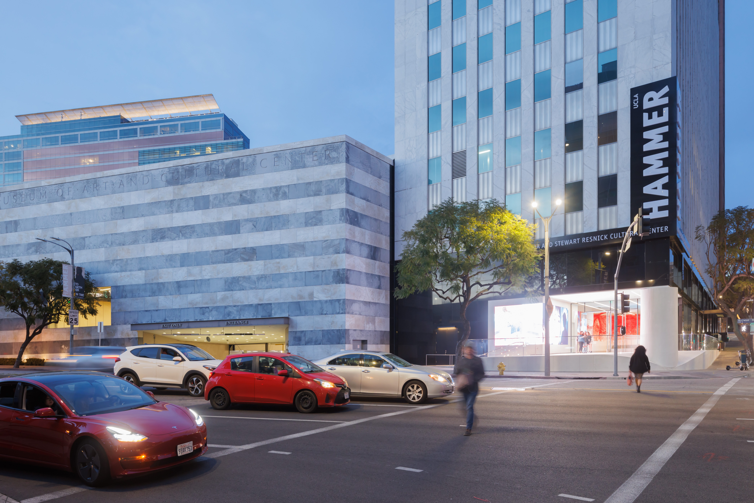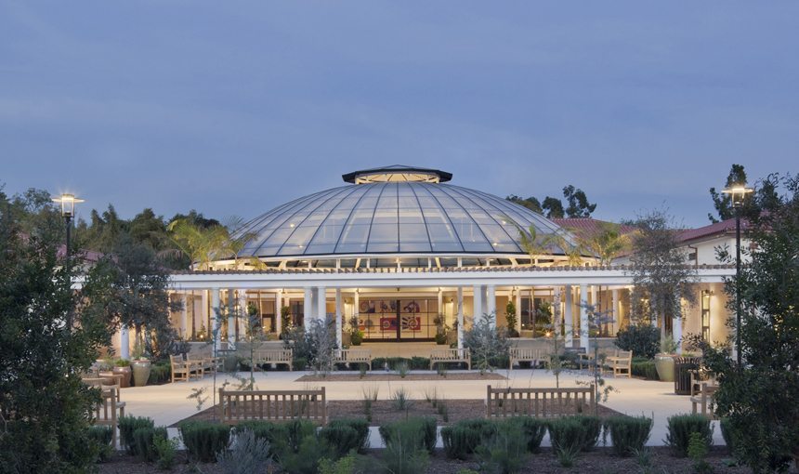
View of the arrival court entrance to the new Education and Visitor Center scheduled to open in early 2015 at The Huntington Library, Art Collections, and Botanical Gardens. Architectural Resources Group and Office of Cheryl Barton, ©Art Zendarski.
Location
San Marino, CA
Owner
The Huntington Library, Art Collection, and Botanical Gardens
Architect
Architectural Resources Group
Landscape Architect
The Office of Cheryl Barton
Project Size
95,761 SF
ViewHuntington Garden Complex
Excerpted from the ENR California Story by Greg Aragon:
The Huntington Library in San Marino, Calif. is renowned for classic Beaux-Arts structures and lush, sprawling lawns. So when the 96-year-old museum recently decided to build a new $60-million Education and Visitor Center, a major landscaping component was naturally part of the project.
“This is the construction of a garden, not just of buildings,” says Laurie Sowd, vice president for operations at The Huntington Library. “And that dictates very different construction techniques and sequencing.”
The project, which broke ground April 18, includes 43,000 sq ft of educational facilities and visitors amenities, with a 400-seat lecture hall, four classrooms, meeting rooms, an expanded café and gift shop and a 200-ft-long tunnel with 40,000 sq ft of underground storage for the Huntington’s massive historical artifacts collection. (Click here to read the full story on ENR’s website)
