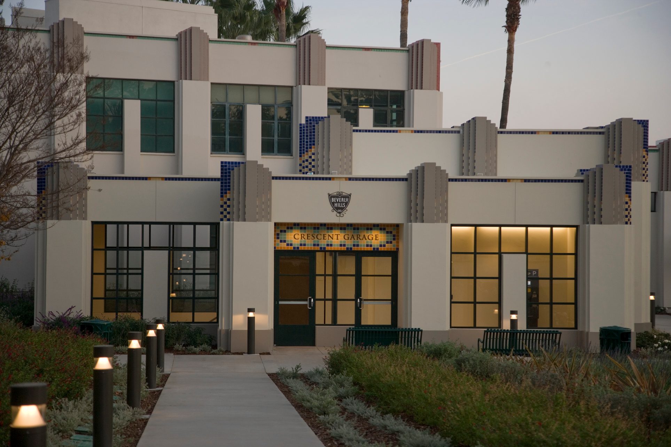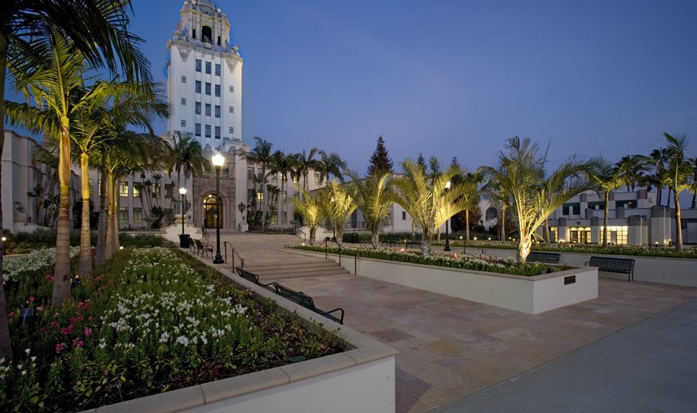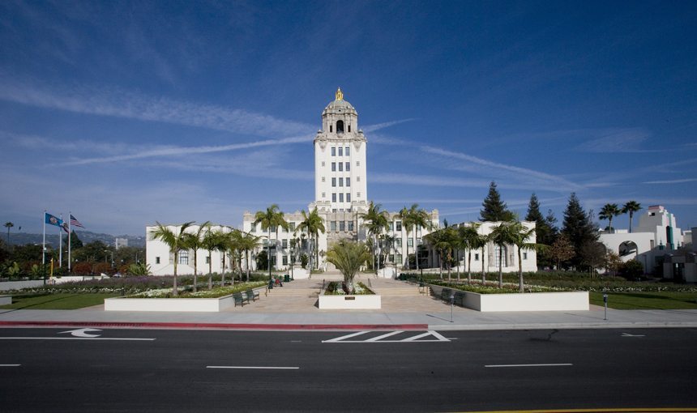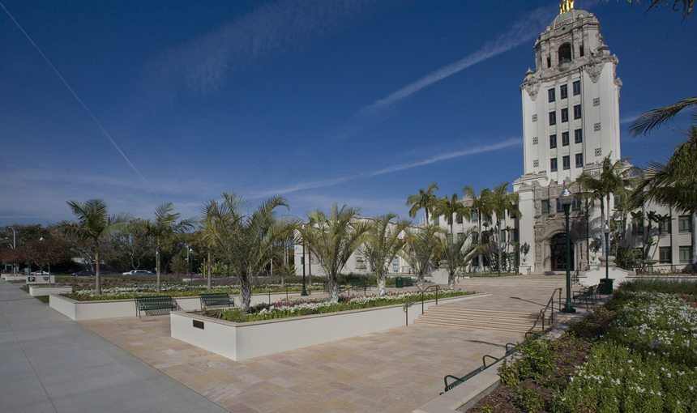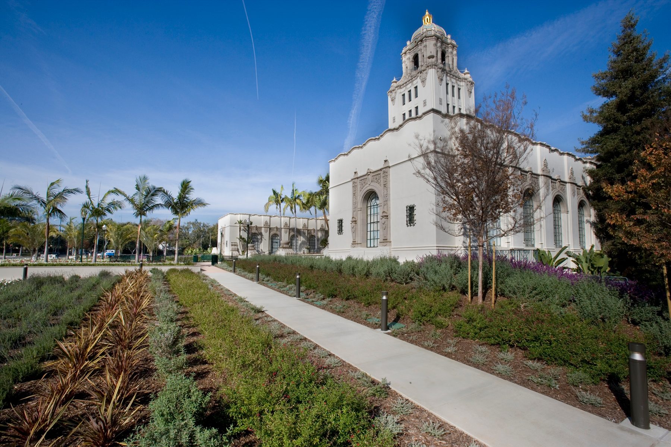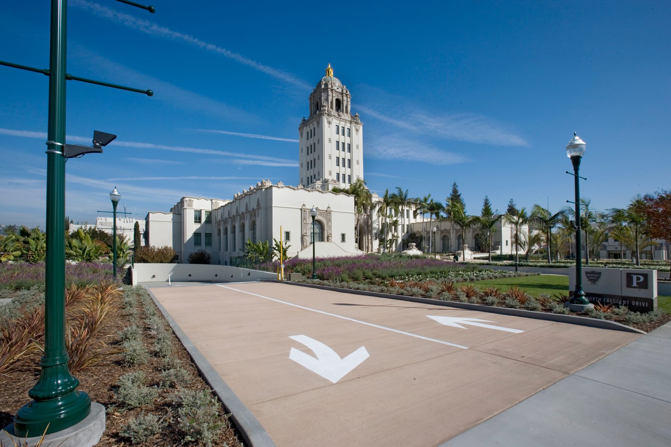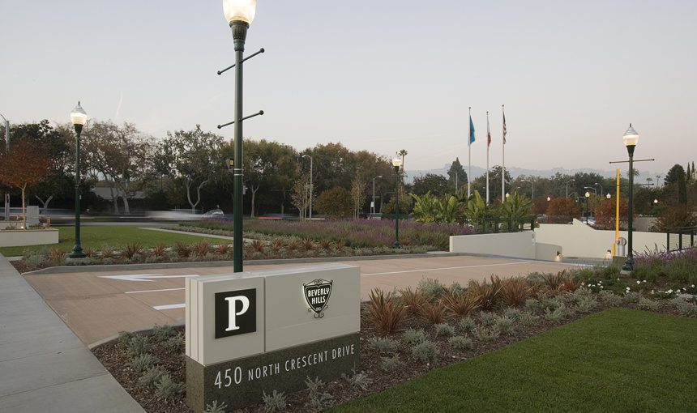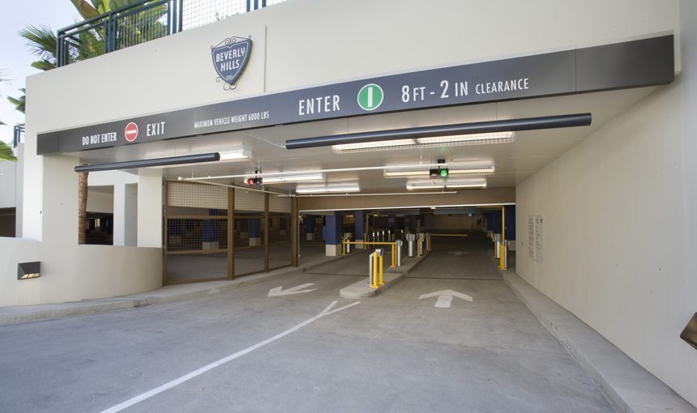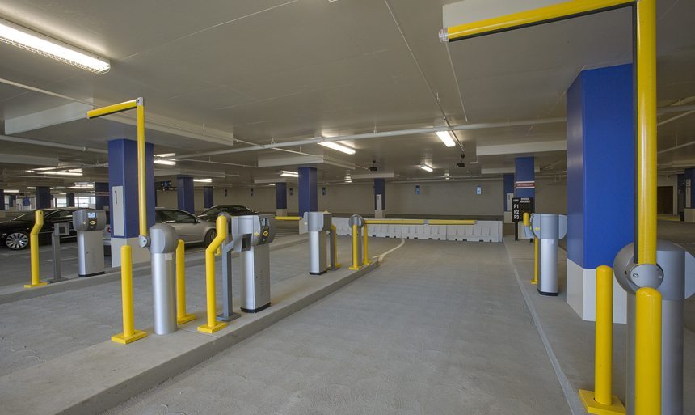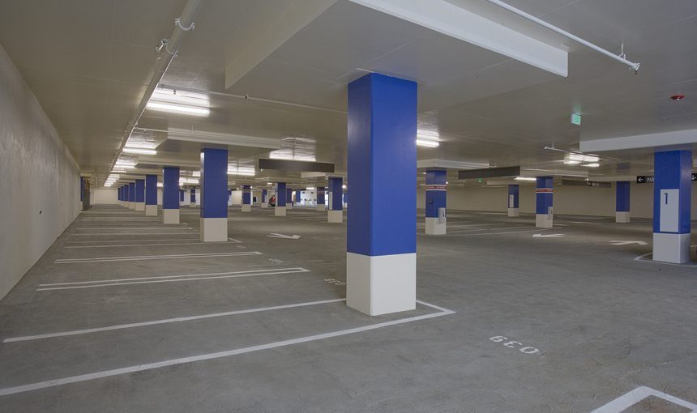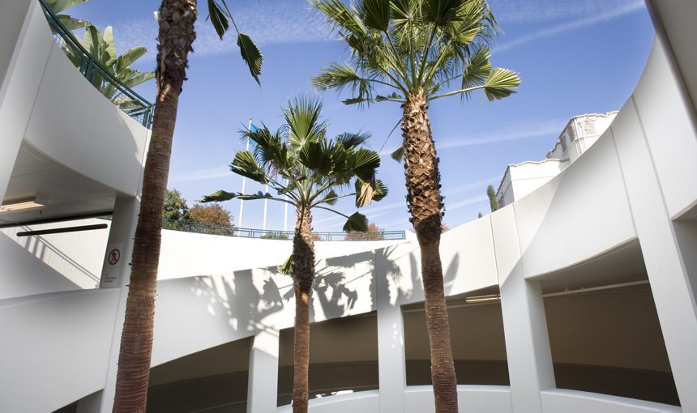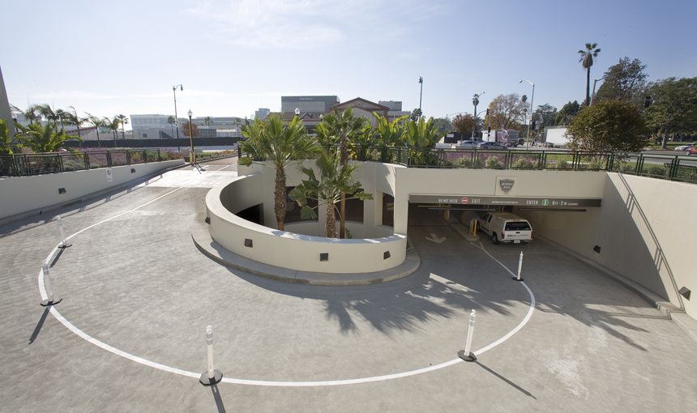Location
Beverly Hills, CA
Owner
City of Beverly Hills
Architect
International Parking Design
Project Size
261,000 SF
This three-level, 481-space subterranean garage provides parking for the Beverly Hills and Wallis Annenberg Center for the Performing Arts. The style, placement and color palette of the garage were carefully coordinated with the Wallis Annenberg Center, since it will be the area where most theatre-goers gain their first impression of the performing arts space. The project also included the relocation of utility lines, renovations to the City Hall façade and west-facing courtyard, the construction of a small gated parking lot for City Council members and the transformation of the City Hall lawn into an inviting park.
The Crescent Drive Parking Garage was constructed beneath Crescent Drive and the Beverly Hills City Hall lawn, necessitating the demolition and removal of both. MATT took extensive measures to minimize inconvenience, mitigating noise, seamlessly re-routing utilities, scheduling excavation and transport to non-peak traffic times and accelerating the reopening of Crescent Drive. By synchronizing excavation requirements for the parking structure and Annenberg Center and generating other efficiencies through careful planning and close collaboration, the project team provided significant savings to the City of Beverly Hills.

