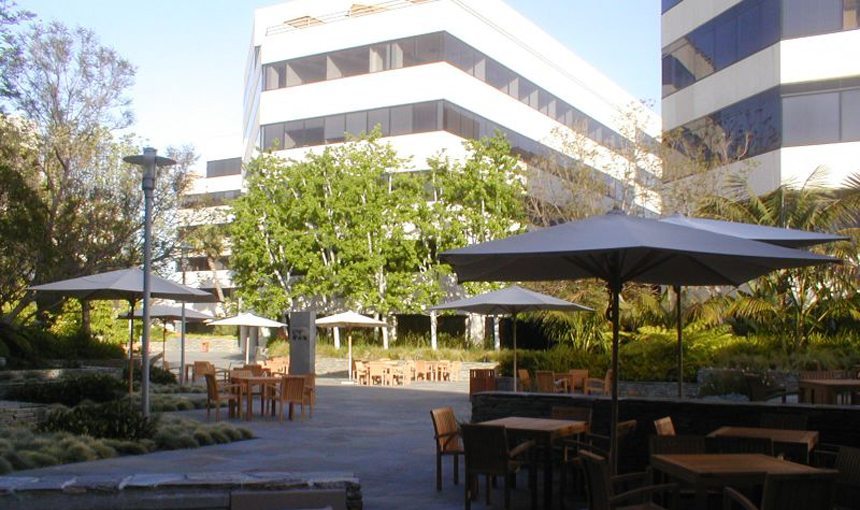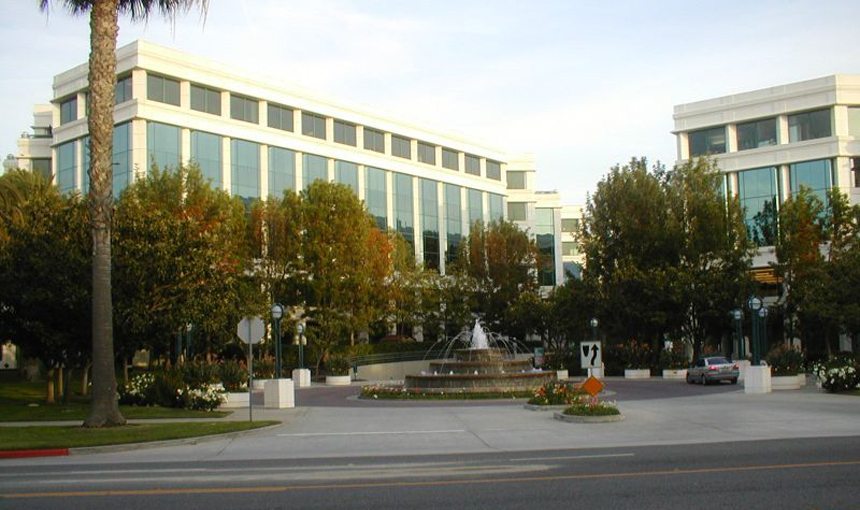Location
Santa Monica, CA
Owner
Tishman Speyer
Architect
Gensler
Landscape Architect
Pamela Burton & Co.
Project Size
13,000 sq. ft.
The interior portion of the project included the renovation of three levels of parking, the ground floor, elevator lobby, retail store fronts and food court. Lobbies and retail space readjustments included the conversion of flooring from ceramic to stone, new millwork, the enlargement of retail space, a new ceiling and an innovative resin wall with fiber-optic illuminated, directional tenant listings. Exterior renovations featured new concrete walls, ledger stone, plaster, blue stone pavers. The landscaping was showcased by two waterfalls incorporating illuminated by fiber-optics.



