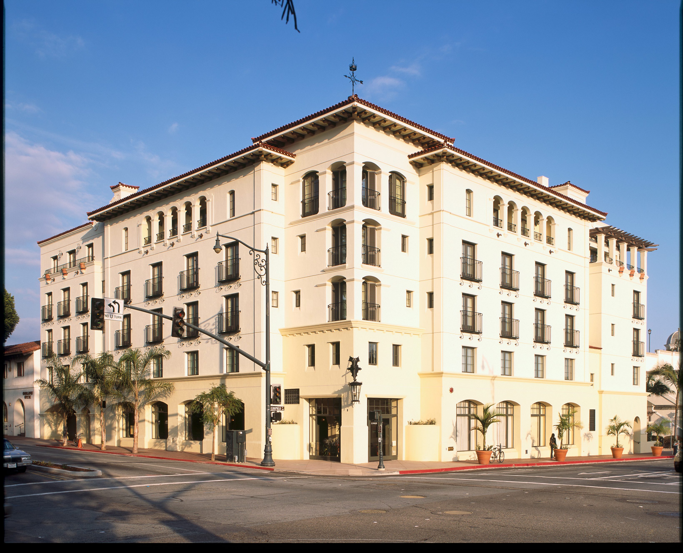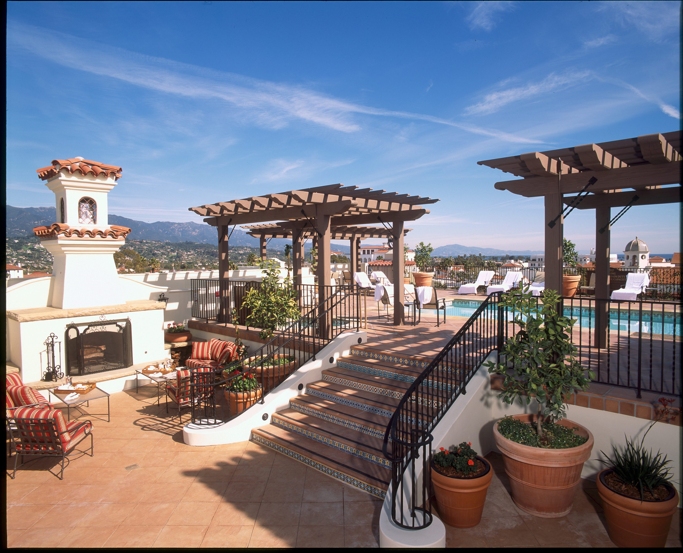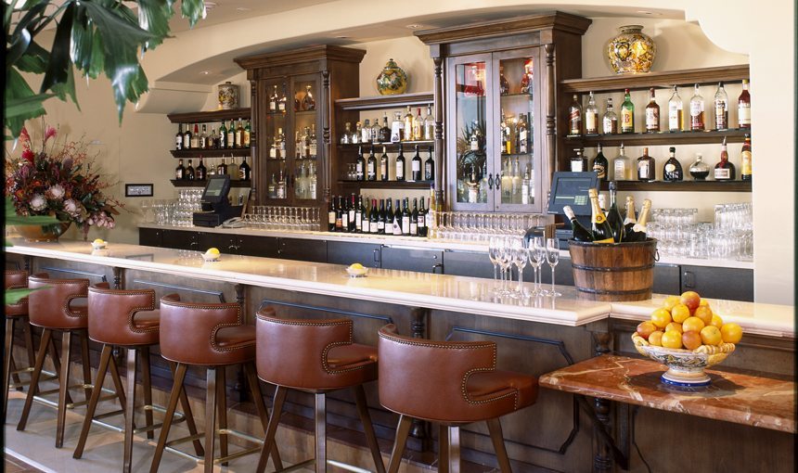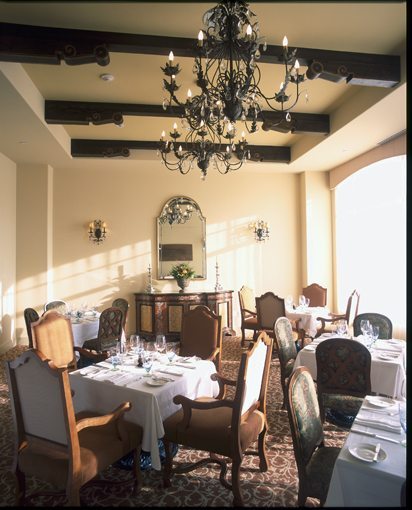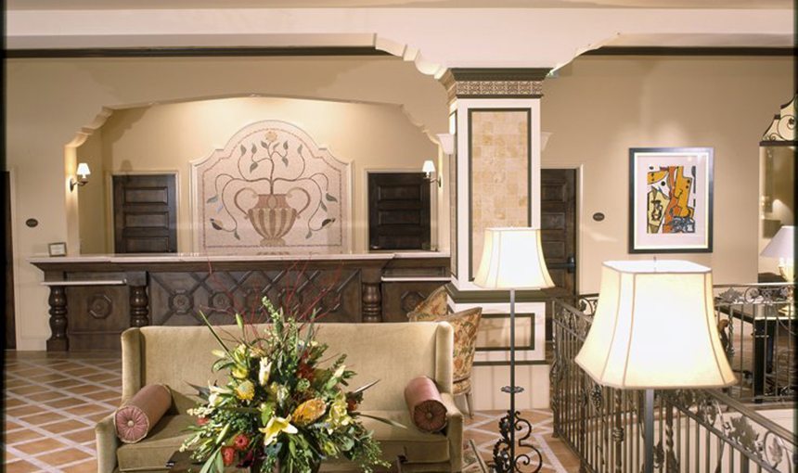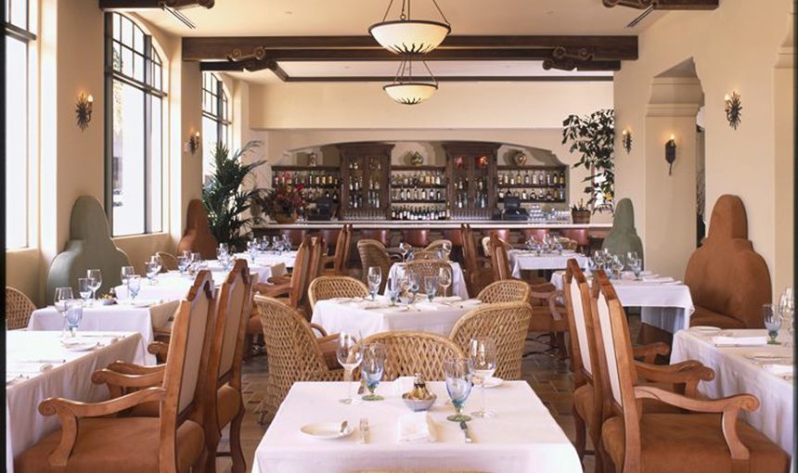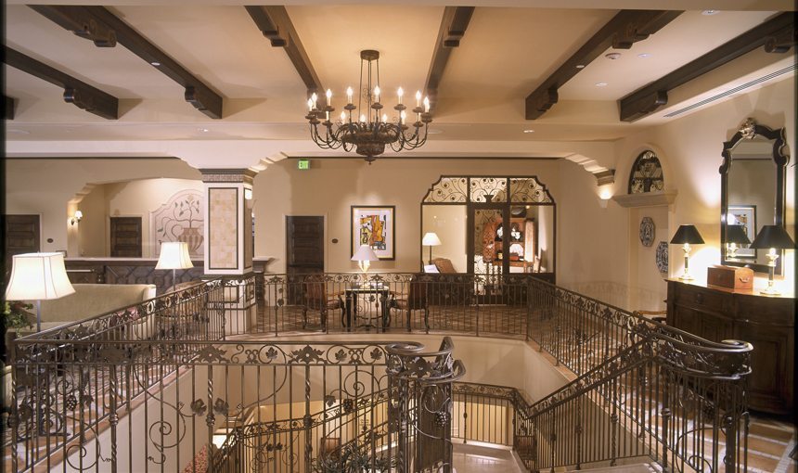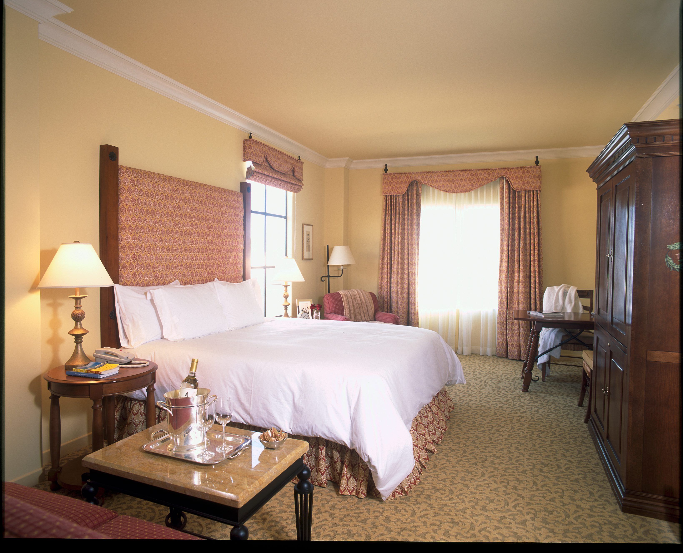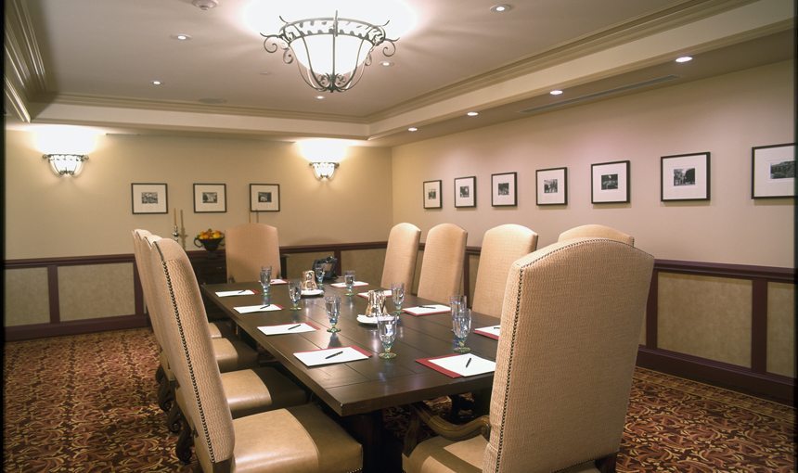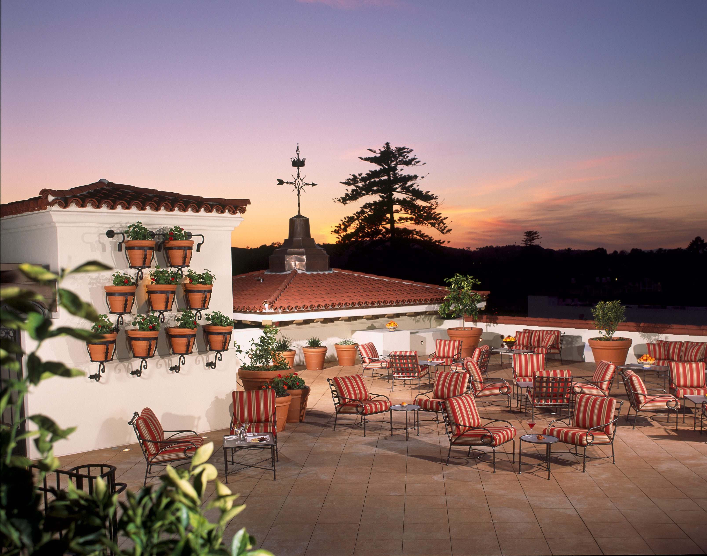Location
Santa Barbara
Owner
Urban Group, LLC/Tynan Group
Architect
J.G. Johnson Architects
Project Size
95,594 SF
The new five-story, poured-in-place concrete hotel includes two levels of below-grade parking, a rooftop swimming pool, a spa and an event area with a panoramic view of the city, Pacific Ocean and Santa Ynez Mountains. The building’s white stucco walls, red tile roof, ornamental iron work and arched window openings evoke the luxurious residences of Andalusia. The theme continues indoors to the lobby, meeting rooms and destination restaurant. 77 guest rooms and 20 luxury suites boast vaulted ceilings, decorative arches, traditional wood work, wrought iron embellishments, colorful hand-painted tiles and Moorish-inspired fabrics.
The project team surmounted several obstacles during construction. The discovery of contaminated soil during excavation led to an initial delay. The problematic parking design prompted the team to identify and negotiate an easement that would allow access to the underground facility via an adjacent property. Navigating the extensive requirements imposed by planning/zoning and the Historic Landmarks Commission and encouraging friendly relations with neighbors represented another challenge. The biggest challenge came from working on a tight site at one of the busiest and most congested intersections in Santa Barbara. To minimize laydown space requirements, the team carefully sequenced and scheduled supply deliveries to match usage needs as closely as possible. Despite challenges, the Andalucía Hotel was completed and the hotel opened as scheduled in Fall 2004.

