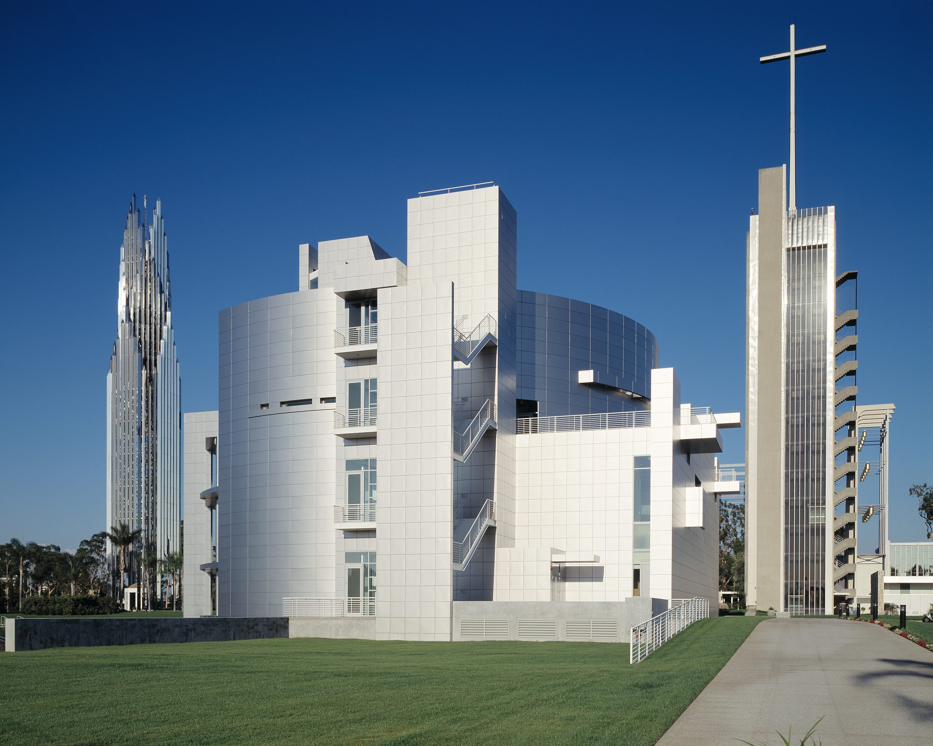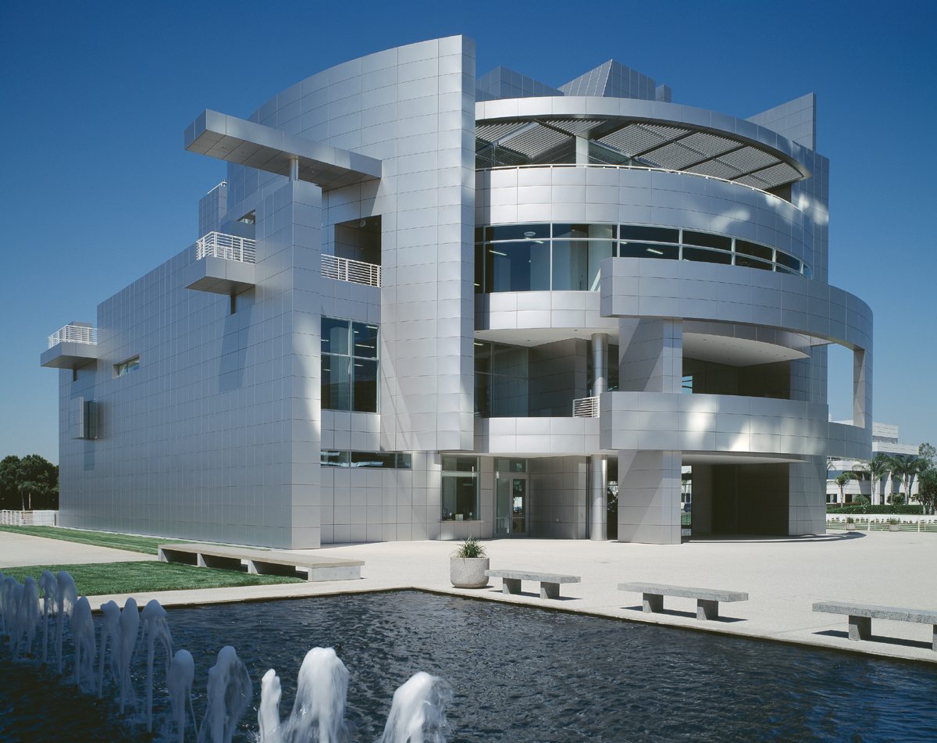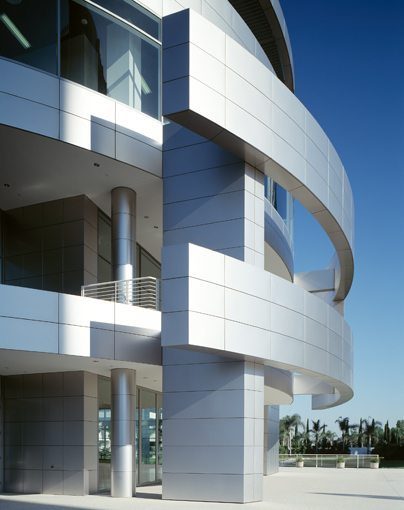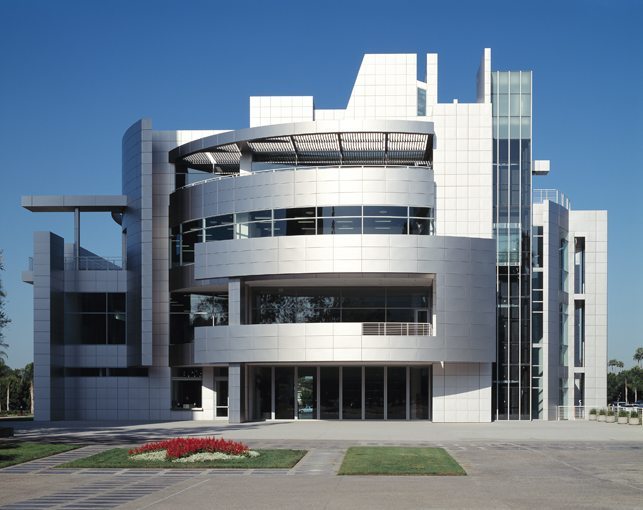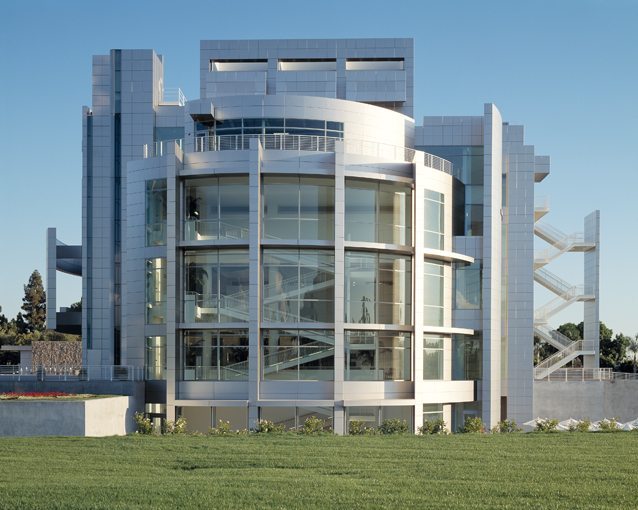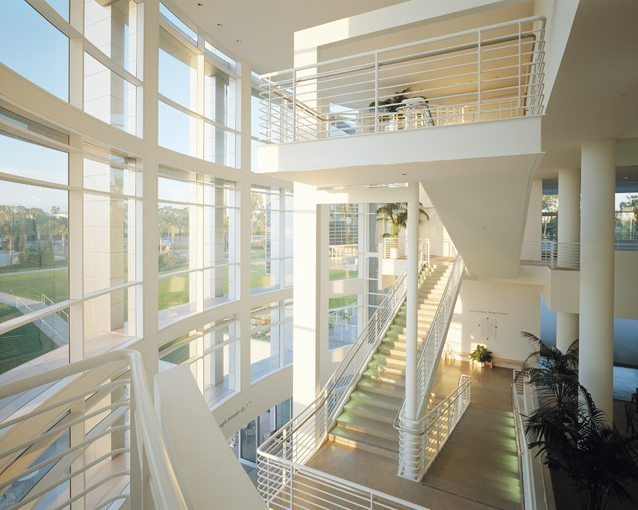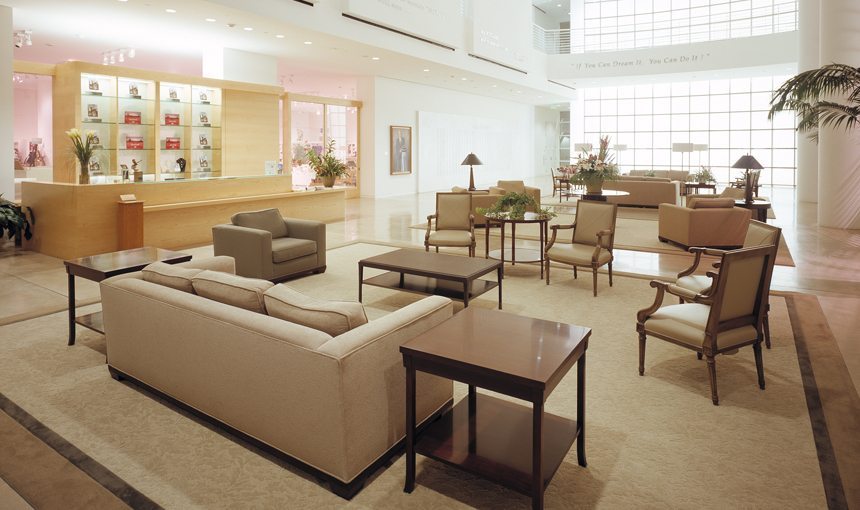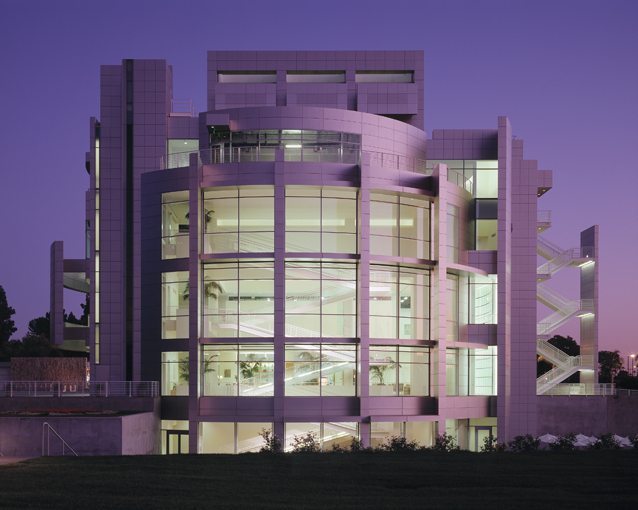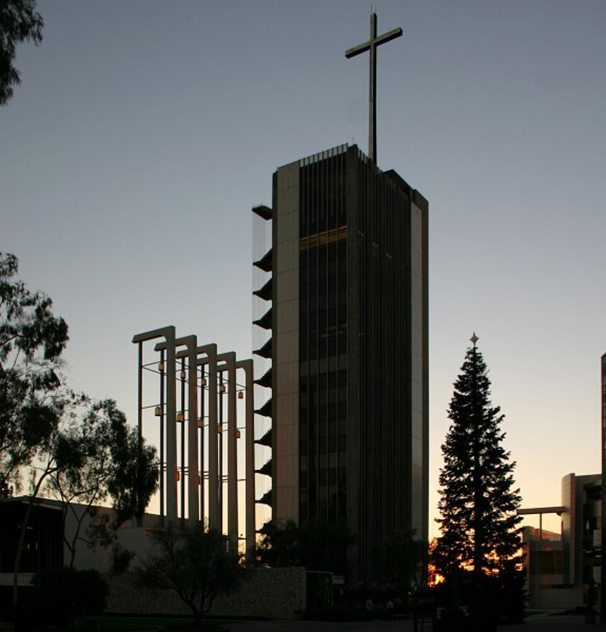Location
Garden Grove, CA
Owner
Crystal Cathedral
Architect
Richard Meier & Partners
Project Size
57,000 SF
New construction of a 57,000 sf visitors’ center involved a five-level structural steel frame with poured-in-place retaining walls and shear walls. The Crystal Cathedral Visitor Center’s partially cylindrical structure plays well against the other elements’ sharp angles, providing a greater sense of unity on the campus while creating an airy, layered, multi-purpose space. The Center contains an indoor-outdoor café, a gift shop and bookstore, a 300-seat performing arts theater with orchestra pit, a chapel and a large visitors’ information lobby.
At the west end of the grand lobby is a 32-foot-wide glass donor wall made with 23,000 clear white glass bricks and reaching to the ceiling of the second floor. To create the glass donor wall, 144 polished stainless steel modules, each accommodating 166 glass bricks, were attached to a painted steel framework. The glass bricks were laminated together and glazed into the modular frames with specially designed gaskets and sealant. The glass donor wall was designed and tested to withstand a seismic event.
Glass walls and skylights maximize natural light, while the open courtyard and rooftop louvers minimize use of air conditioning. Construction overcame several challenges, including the building’s circular shape, which required meticulous design coordination and detailing to achieve a true radius for all elements of glass framing, glass and metal panels.

