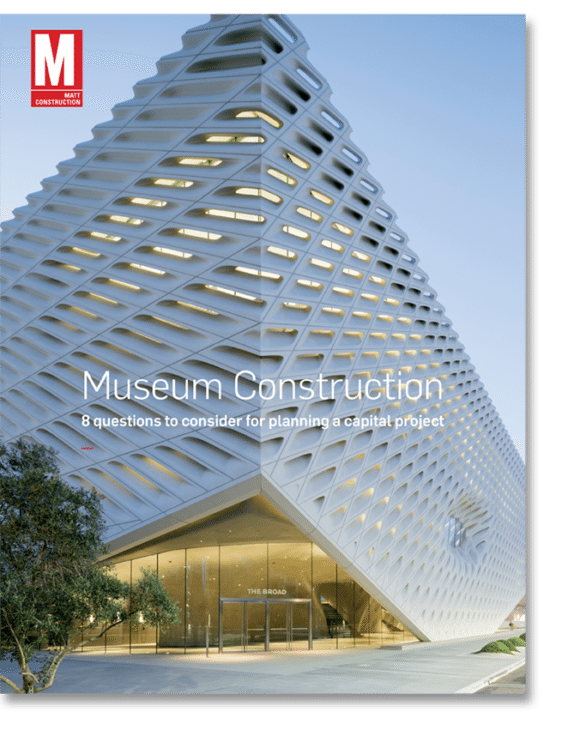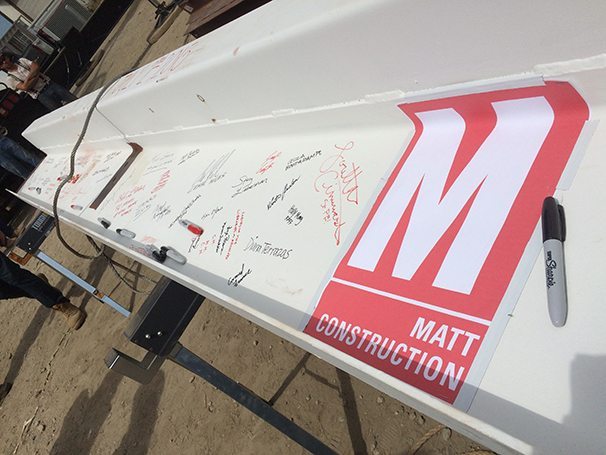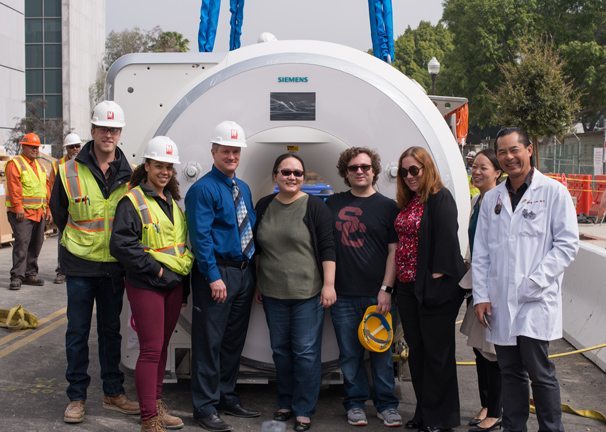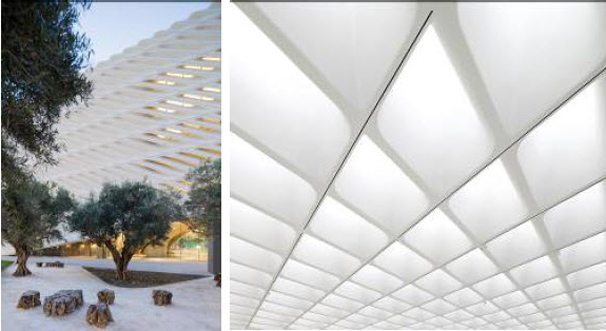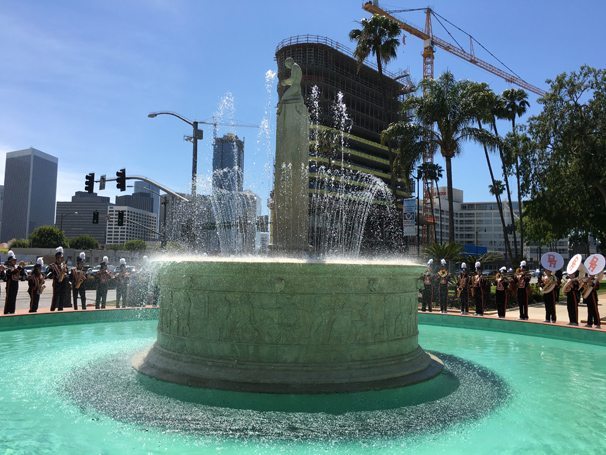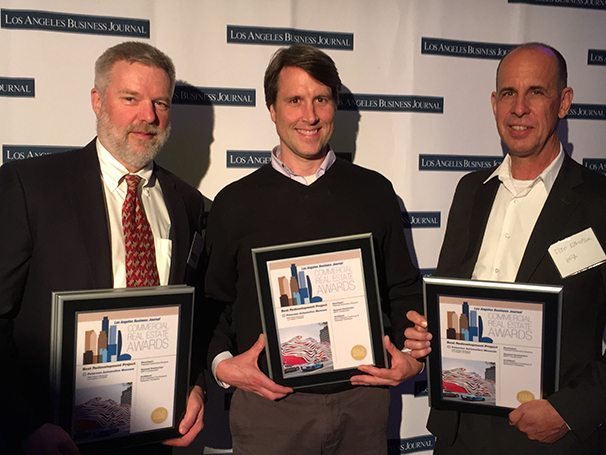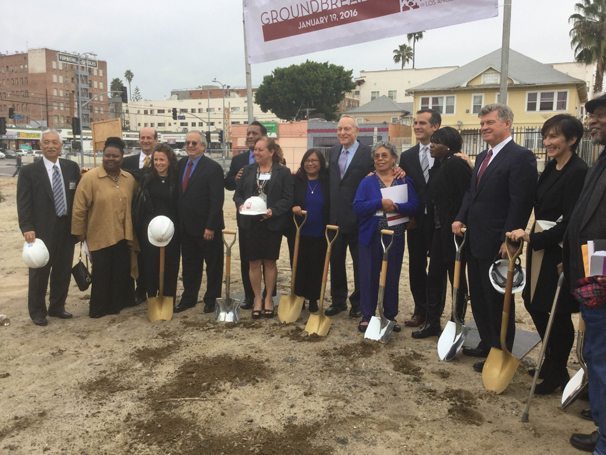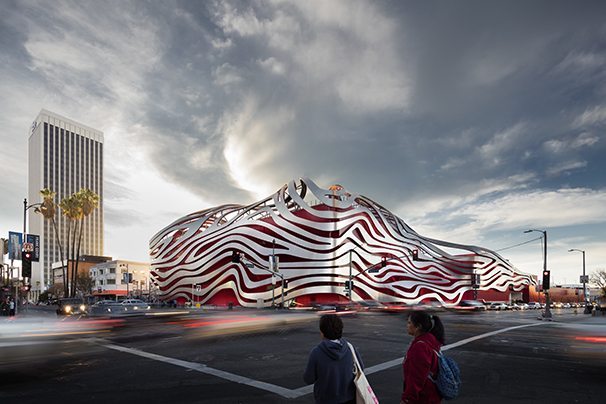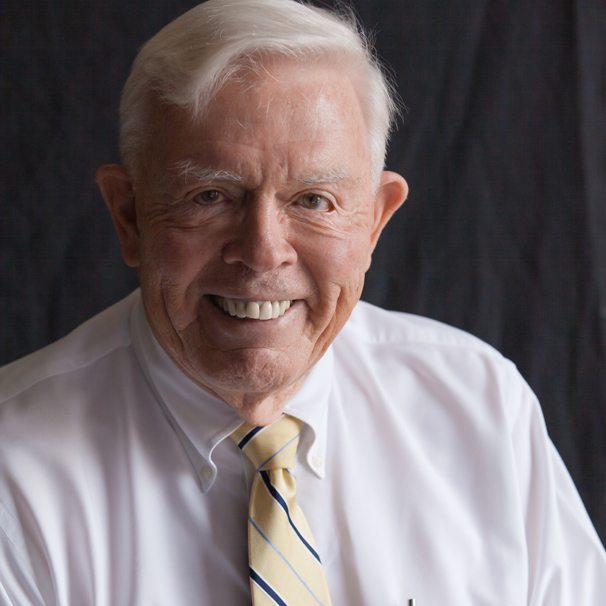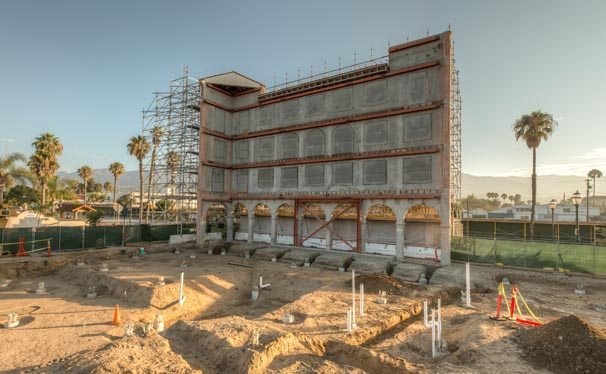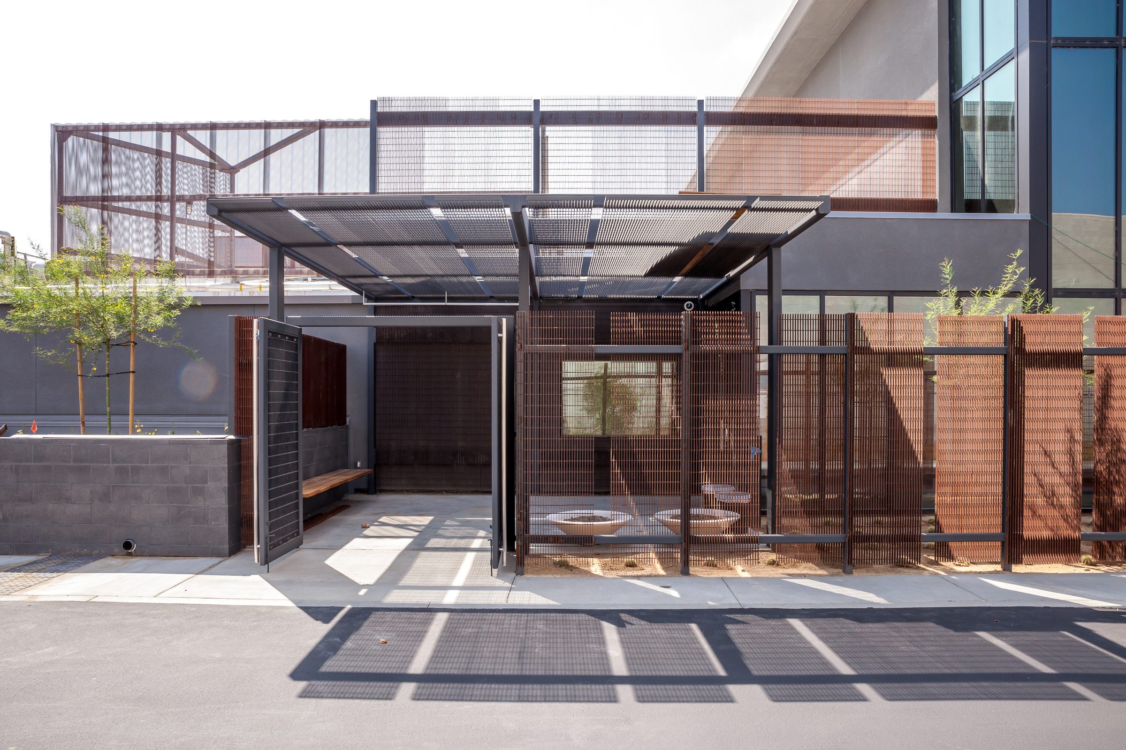
Photo: Nico Marques
Location
Burbank, CA
Owner
The Autry Museum
Design Architect
Chu + Gooding Architects
Project Size
105,000 SF
ViewAutry Resources Center holds the rich history of the American West
With the new ARC, the Autry can now accommodate its entire collection at a single location.
Last year, MATT Construction completed The Autry Resources Center (ARC), designed by Chu + Gooding Architects, for the Autry Museum of the American West. The project expanded the ARC’s available space by about 31,000 sf and turned the original three disparate buildings into a cohesive whole that supports the Autry’s mission to “bring together the stories of all peoples of the American West, connecting the past with the present to inspire our shared future.” Since opening in 1988, the museum has accumulated more than 500,000 objects and artifacts.
When the Autry wanted to convert storage space at its Griffith Park museum building to expanded galleries, they launched a more comprehensive endeavor to transform the Burbank site into a new collections care, research, and educational facility. In 2014, the Autry, Chu + Gooding Architects and MATT Construction sat down together to begin preconstruction. Construction officially began in 2015, and the project was successfully completed in 2016.
Located in Burbank about two miles from the Autry’s Griffith Park museum, the new Autry Resources Center is not just a warehouse with things tucked away in boxes. In fact, much of the content is on view either as on-site display items or in customized storage areas. The collection is also accessible to the Native American community, researchers and students. The facility includes a reading room, ceremonial garden, conservation labs, photo studio and office spaces. Since the Autry is committed to protecting the environment for current and future generations, the project was built in an environmentally sensitive manner and is registered LEED Silver.
THE AUTRY RESOURCEs CENTER Collection
What storage, one might ask, will be housed in the new Autry Resources Center? Consider that the Autry explores the realities and popular stereotypes of all the figures and circumstances, iconic and mundane, evoked by the phrase “American West”: explorers, immigrants, settlers and homesteaders, cowboys, gunfighters, sheriffs and outlaws, Native Americans in peace and war, small business owners, farmers and townsfolk, powerful cattle ranchers, oil tycoons, bankers, railroad barons – and the often disempowered laborers who worked for them, miners in boom and bust, people of color, women in all their roles, families and children. Multiply that diversity by many significant eras: Native American migrations – voluntary and forced, the Spanish colonial period, the United States and “Manifest Destiny”, the Mexican-American War, the U.S. Civil War, the Gold Rush, the Silver Rush, even the evolution of the “Hollywood Cowboy” and Route 66. Now consider the tools and implements of daily life for these people at these different times. Guns? The Autry holds the world’s largest collection of Colt revolvers. Saddles? The Autry has dozens. Period clothing? Of course, both original and recreated. Now throw in works of art – paintings, sculptures, writings and music – that were done by and for the peoples of the West, and works seeking to depict or interpret them. The Autry also focuses on specific aspects that span groups and eras – the environmental, economic, political and social impacts that produced this range of characters in their particular setting.
Now let’s fold in the collections of the Southwest Museum of the American Indian, which the Autry acquired in 2003. Although it emphasized the American West, the Southwest Museum covered the indigenous peoples from Alaska to Central America, from prehistoric times to the present. With some 10,000 ceramic items, 6,300 textiles and weavings, more than 1,100 pieces of jewelry, and the world’s largest collection of Native American baskets, the Southwest Museum’s collections represent almost half of the Autry’s inventory, and are considered second only to the Smithsonian Institution’s National Museum of the American Indian.
Finally, add not one but two libraries of unique, rare and significant books, serials, maps, photographs, artwork, audiovisual and sound recordings, and manuscript collections: the Autry Library, which focuses on the historical and the mythical West; and the Braun Research Library, collected by the Southwest Museum, which is one of the nation’s most important library and archive collections related to Native Americans.
Clearly the Autry has a lot to store. The most pressing need was to move the Southwest Museum’s collections out of its deteriorating Mt. Washington building. The new incarnation of the ARC provides 103,000 sf of space and visually unified the three existing buildings.
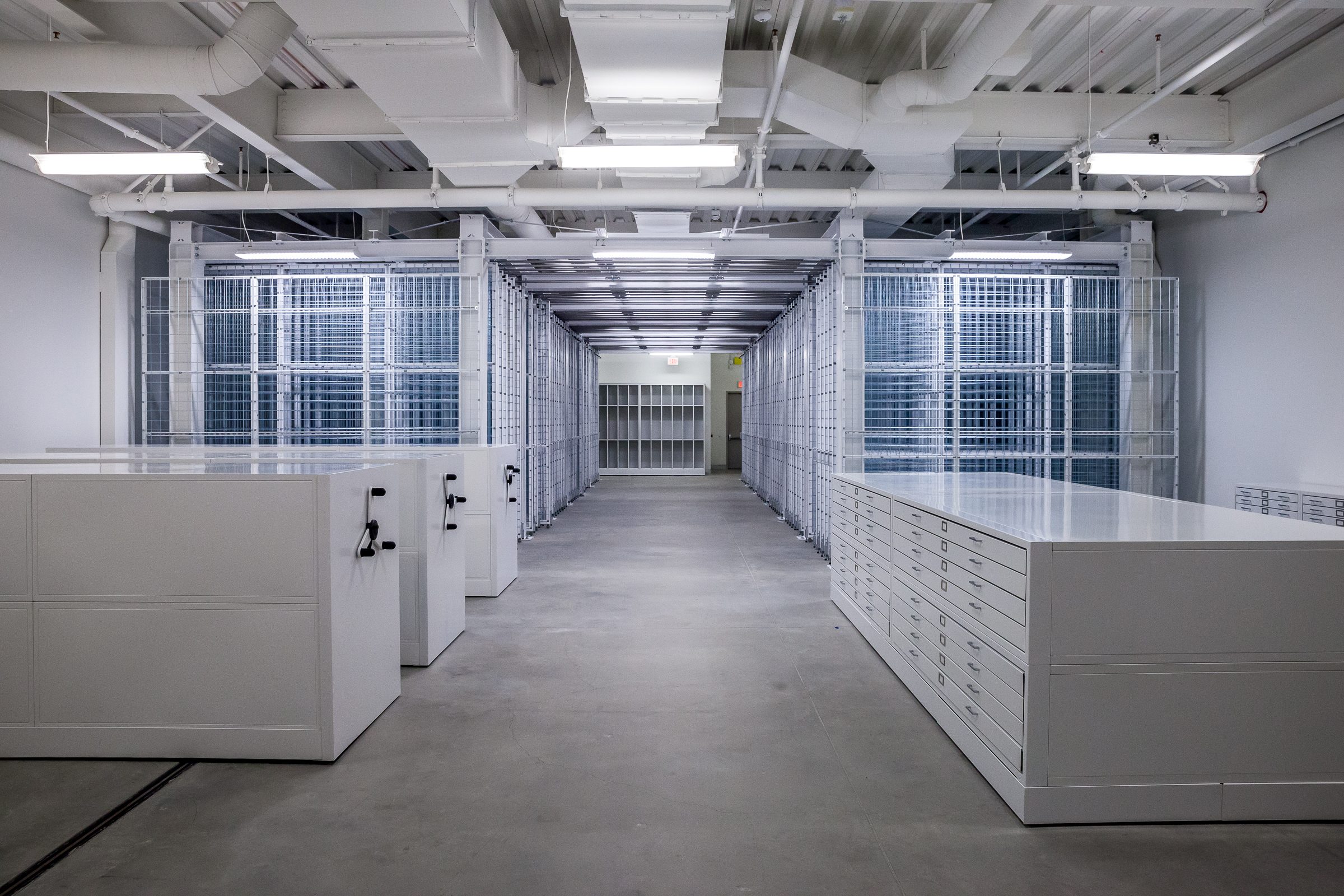
Photo: Nico Marques
The Autry Resources Center Project
Building A is primarily a storage building. The plan added a second floor, which required adding a new steel diaphragm and interior columns, and increasing the height of the building. To do this, new steel brace frames were set on top of the existing tilt up concrete walls, and tied together by the structural steel diaphragm. To provide the maximum protection for the interior during the winter months, the team did as much work as possible on the existing building before removing the roof.
Once the roof was removed, the team prepared to attach steel brace frames to the top of the existing walls. U-shaped base plates were required to be bolted down with through bolts in order to anchor the new brace frames to be anchored to the walls. The structural engineer had directed that this be done without damaging any of the existing rebar in the concrete wall. But when scans revealed that the original tilt-up panels had been constructed using an exceptionally dense rebar frame, with verticals at anywhere from about every 8” to roughly 13”, the team realized it would be nearly impossible to avoid hitting rebar during the drilling without making minor adjustments in bolt placement. After working with the engineer to devise new installation parameters and confirming performance with a mockup, the team successfully extended the exterior walls to a peak height of 43 feet, without damaging the existing rebar.
Lastly, to enhance the building’s appearance, the architects designed a decorative metal siding to wrap around the building’s exterior at the second-floor level.
Building B is the physical and aesthetic heart of the property, housing the Autry Resources Center’s official entrance, the handsomely finished reception and large-item display area, a conference room, reading room, curatorial offices, ceremonial garden and adjacent ancillary space, and various types of storage and work spaces. In addition to structural upgrades—including new foundations and curtain walls —this building required design changes to make it appear more welcoming. The most obvious improvement was the removal of an existing, 40-foot-tall, 108-foot-long, grate-like screen of Corten steel that wrapped around the front of the building. Appreciating Corten’s high cost and attractive appearance, and mindful of conserving resources, the architects identified several ways to repurpose the abundant supply throughout the redesigned complex, including as exterior cladding for the new formal entry, and portions of Building B’s interior spaces. Dismantling and preparing the huge screen for these new uses required figuring out all the different-sized pieces needed and mapping out the most efficient layout – sort of like playing Tetris in reverse.
Having eliminated this large physical and visual barrier, the team now added a new glass curtain wall entry and vestibule to highlight Building B’s accessibility.
Inside, most previous tenant improvements were removed. However, the team retained some features for the building’s new incarnation, including a series of unique steel trusses supporting the clerestory roof over the airy lobby/large object display area. New features include elegant slatted walnut panels that slide open to reveal the private ceremonial garden, designed by Costello Kennedy Landscape Architecture, a Native American-owned, LEED AP-accredited, landscape architect.
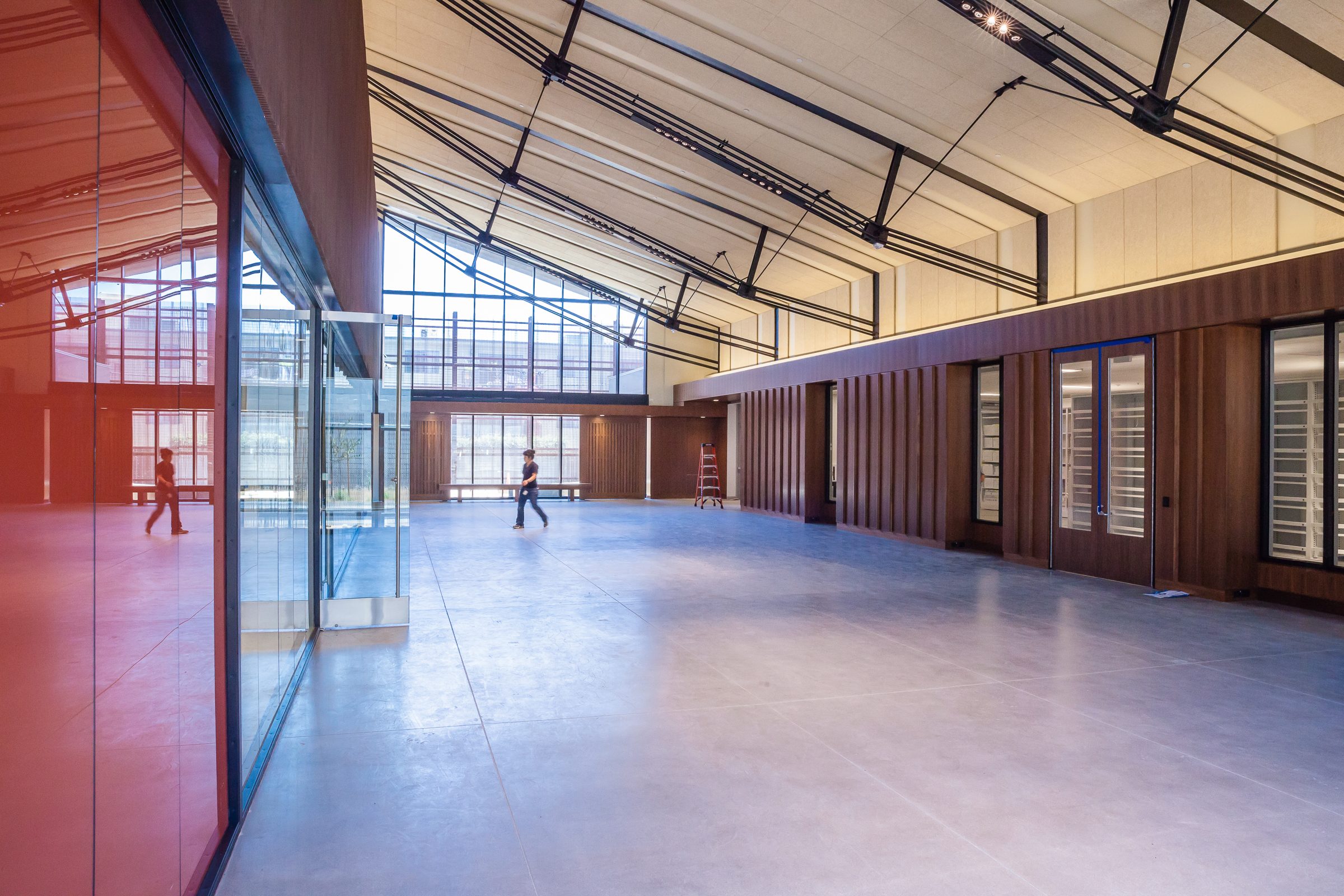
Photo: Nico Marques
Building C, the final building to be renovated, had to be emptied of the Southwest Museum’s collections, which had been temporarily stored there. Once Buildings A and B were sufficiently complete to protect the collections, the builders went “on hiatus” for six weeks while the Autry carefully moved all collection items temporarily stored in Building C into renovated space in Buildings A and B. The Autry staff was able to complete the transfer indoors via the new corridor that connects all three structures. With Building C vacated, the team could build it out for its more formal museum storage function.
MATT is delighted to have helped the Autry realize its vision for the Resources Center as a “a destination where students, scholars, artists, tribal representatives, and the broader public can access the breadth of the Autry’s collections to gain a deeper understanding of the rich history and cultural diversity of the American West.”


