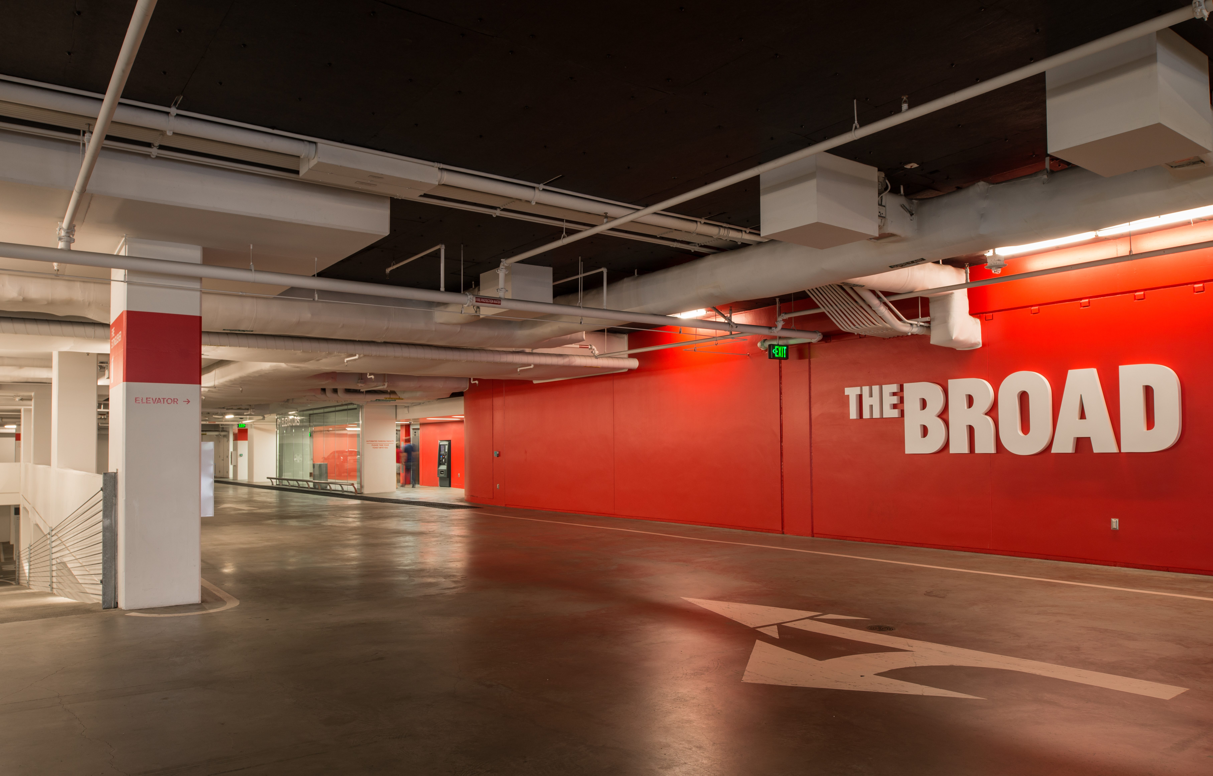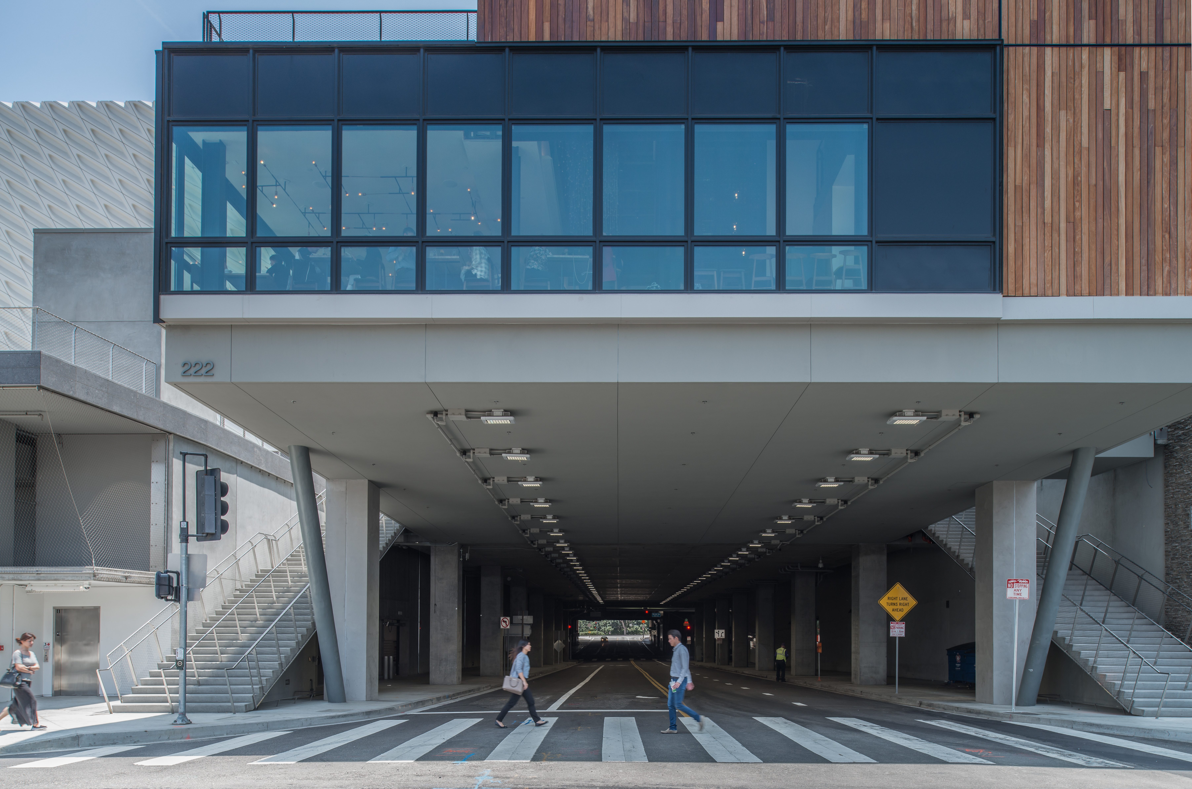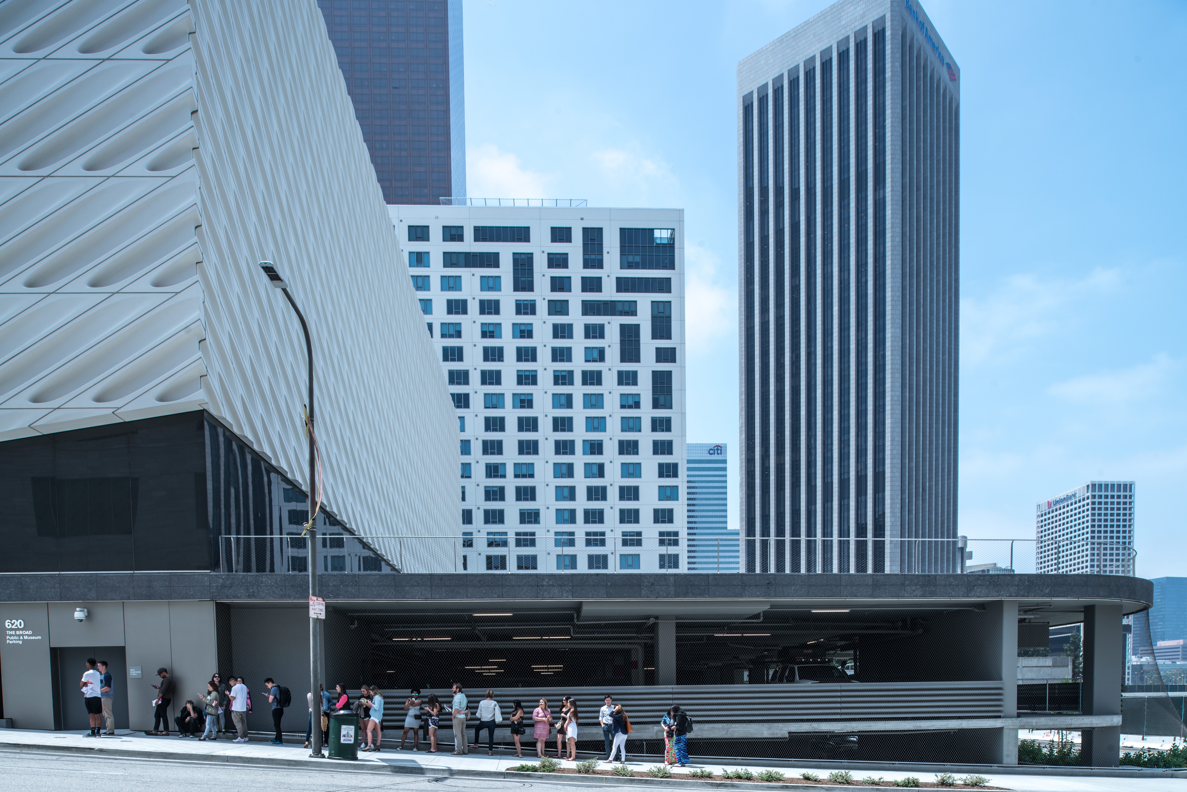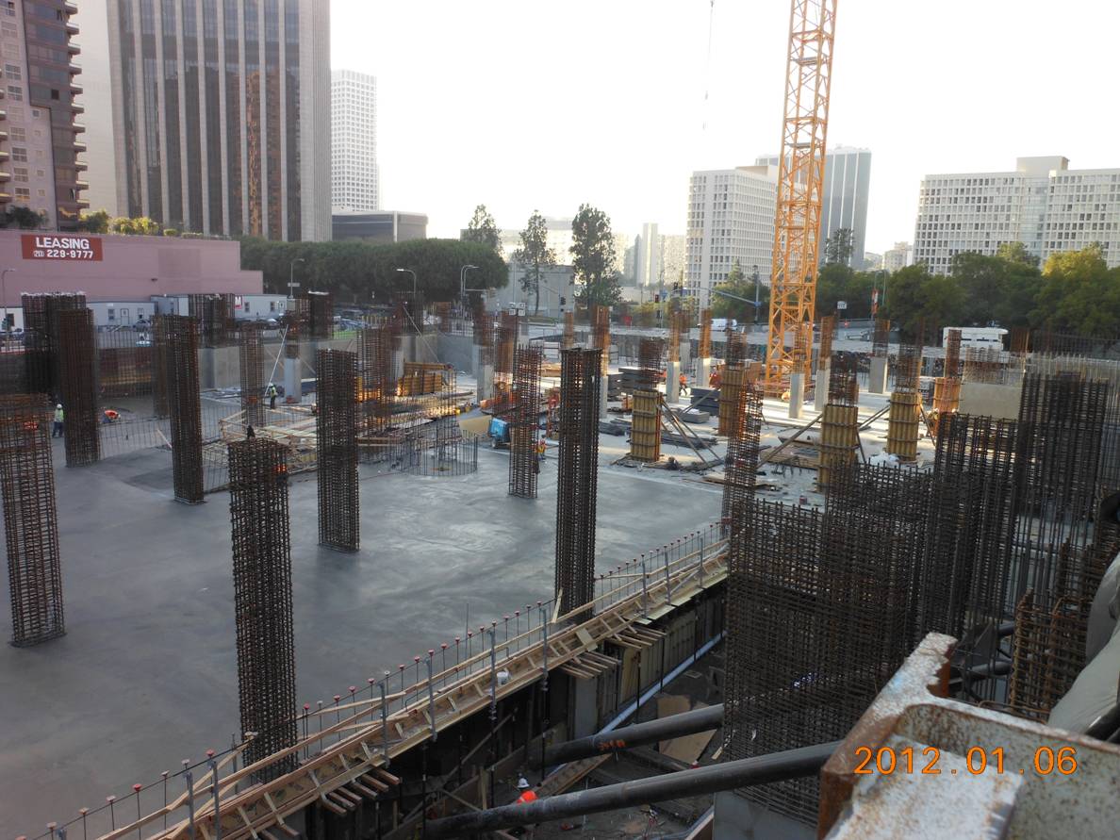Location
Los Angeles, CA
Owner
The Broad Foundation
Design Architect
Choate Parking Consultants
Architect
IDG Parkitects
Project Size
150,071 SF
LEED Rating
Gold
The Broad Parking Structure is three-level, partly subterranean parking garage provides approximately 368 stalls. Designed and built to support The Broad, a three-level museum, the structure houses the museum’s security operations space and selected utilities, including portions of its MEP systems. It also includes a loading dock facility with an elevator capable of moving large, heavy objects into the museum above. Hilly terrain and a tight site adjacent to heavily trafficked streets, both at ground and elevated levels, created challenges for the team. Through careful coordination and planning, MATT’s crew carried out the architect’s vision with minimal disturbance to the surrounding area.
Photo Credit: Nathaniel Riley






