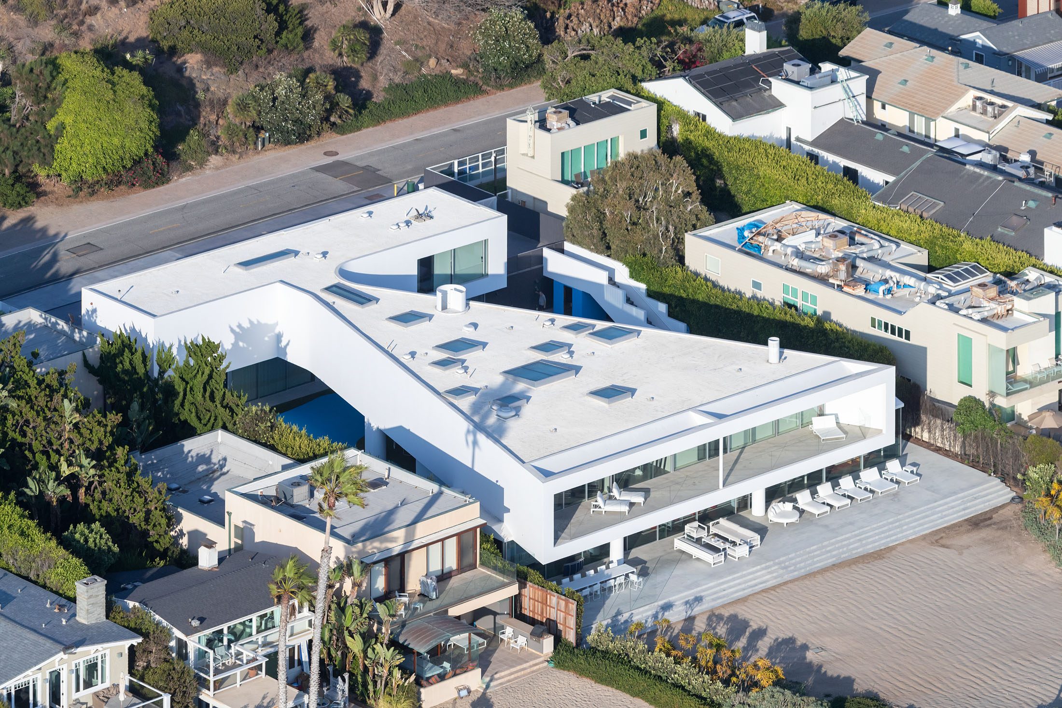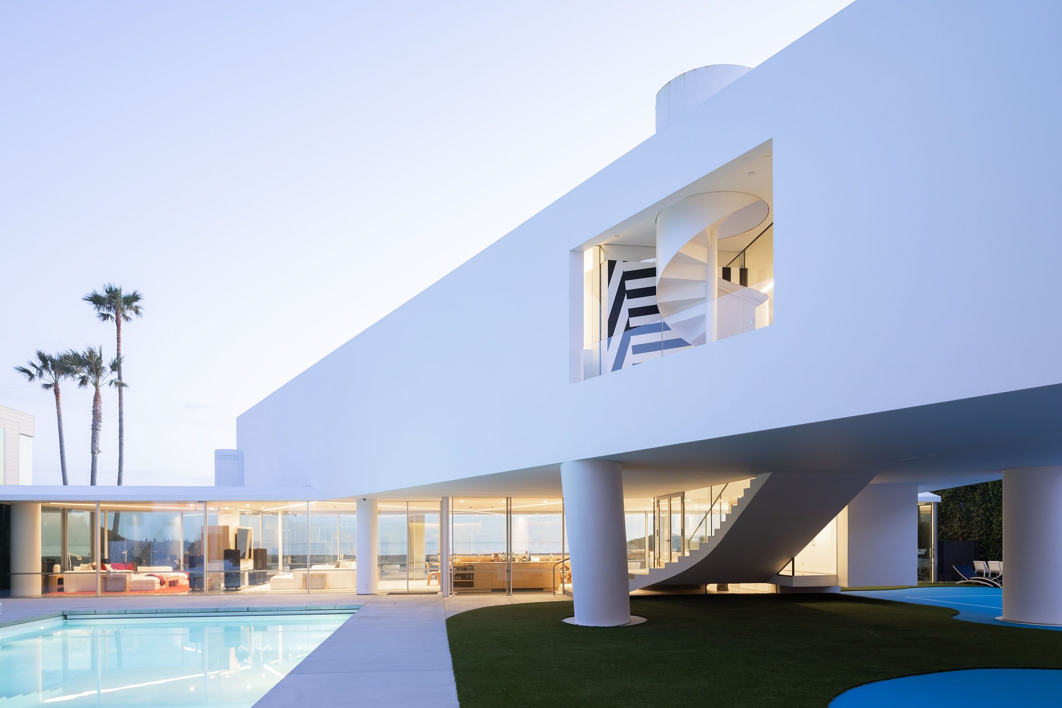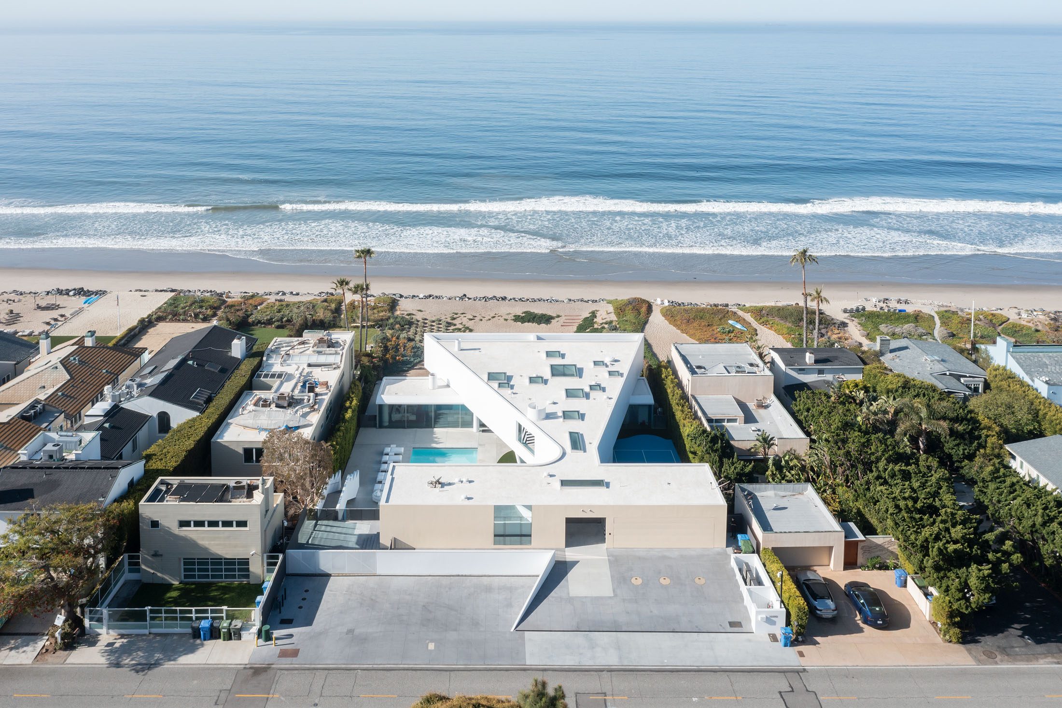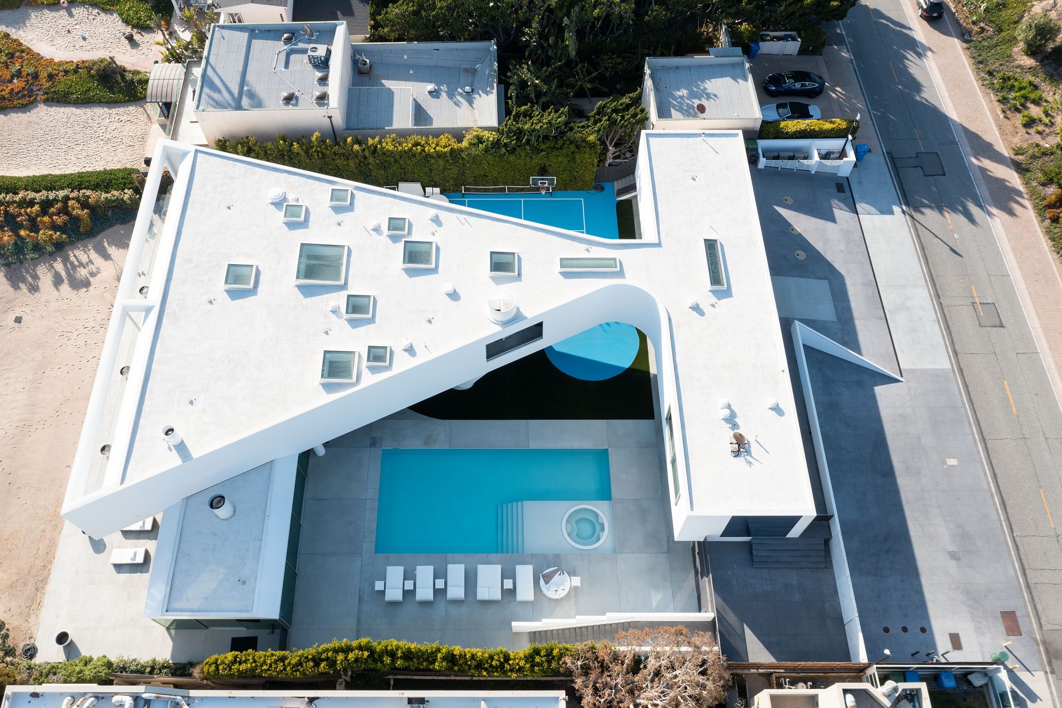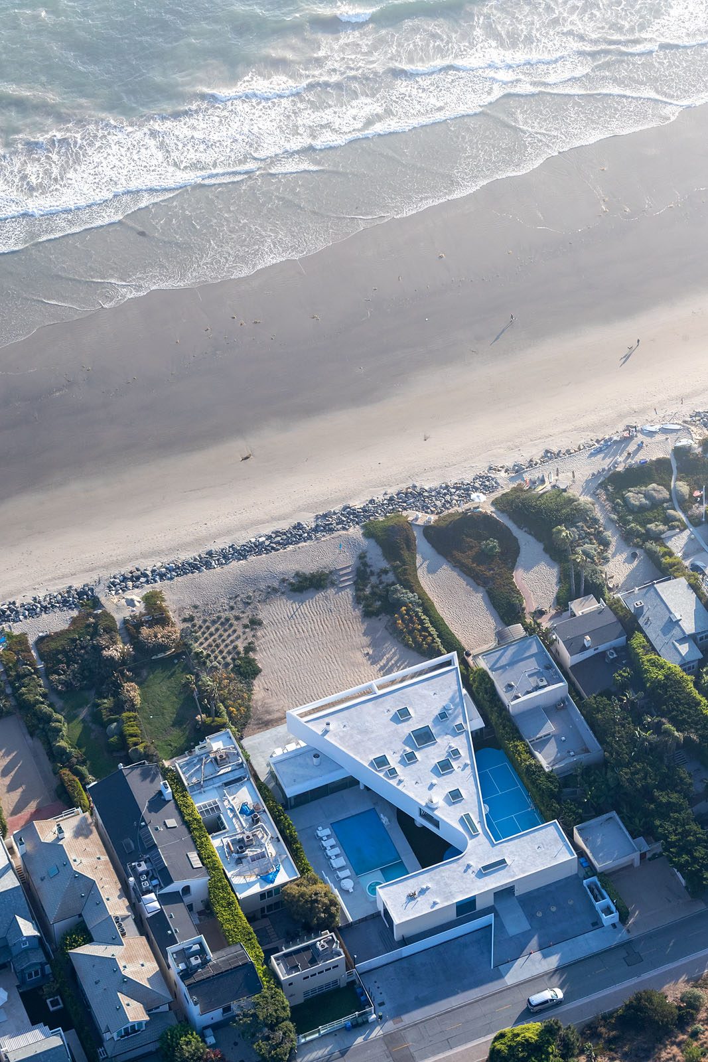Location
Malibu, CA
Architect
Michael Maltzan Architecture
Awards
2021 | Architectural Record's House of the Month
Given the site’s proximity to the ocean, the Broad Beach Residence project began with close attention to the grading and drainage, and its effect on the surrounding environment. The residence is a unique martini glass shape, with the base of the glass bordering Broad Beach Road. Housing a three-car garage, staff living quarters and a gym above, and four guest bedrooms plus a laundry room below, the base’s all-glass front face opens onto the pool deck.
The residence has a seamless indoor-outdoor concept with the pool, spa and surrounding deck comprising the middle section of the first floor. The western side of the lower yard also holds a court for tennis and basketball. Up above, the stem of the martini glass is a semi-enclosed entry hall to the main living space and opens onto an art gallery and grand staircase. The walls were completed with a level 5 drywall finish to prepare the surface for a mural artist’s direct application. One-foot-tall clerestory glazing on top of the mural walls provides natural lighting throughout.
As the martini glass widens toward the beach and opens to the ocean, the entrance leads to two master suites above, and a glass box below. One continuous space with no divisions on the inside, the 2,400 sf first floor is a kitchen, bar, dining and entertainment area enclosed by sliding doors with ten-foot glass panels which can be opened in any direction.
Inside, the residence is set off by a polished concrete floor. As the residence is bordered on each side by other homes, and there was limited space and access, creative site logistics were employed to sequence the construction process.
Photo credit: Iwan Baan

