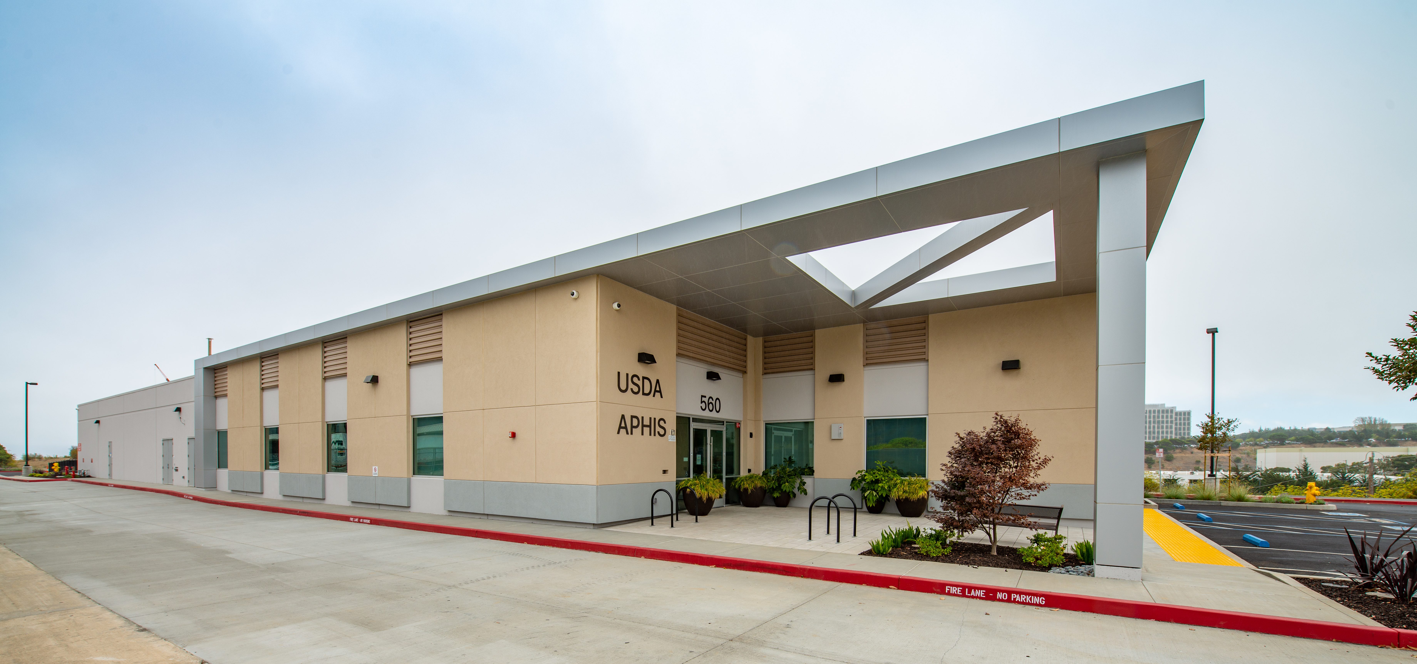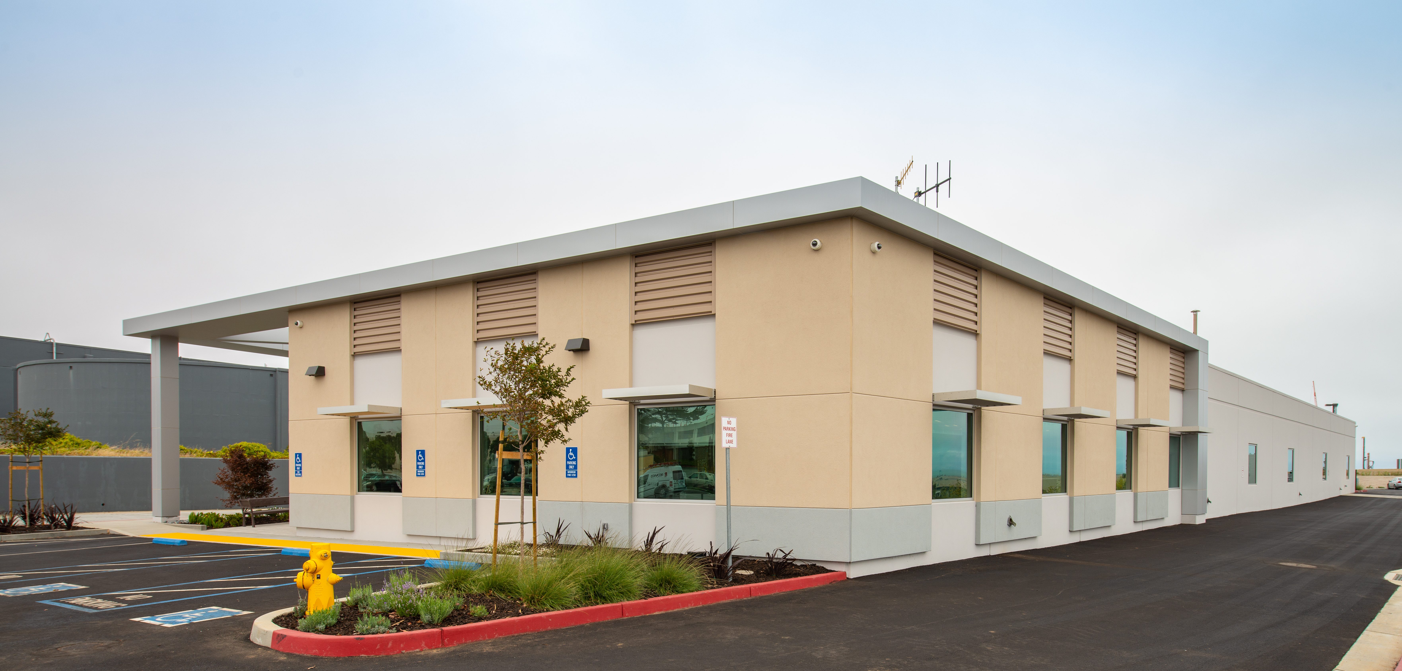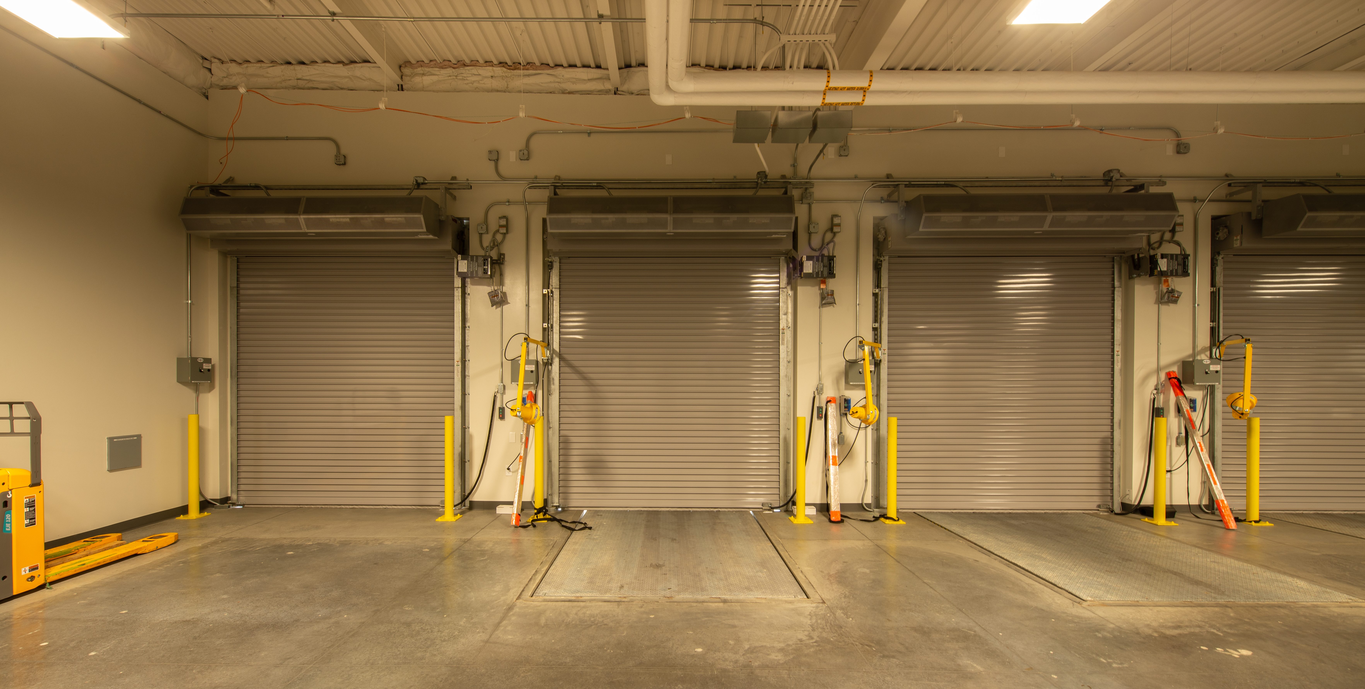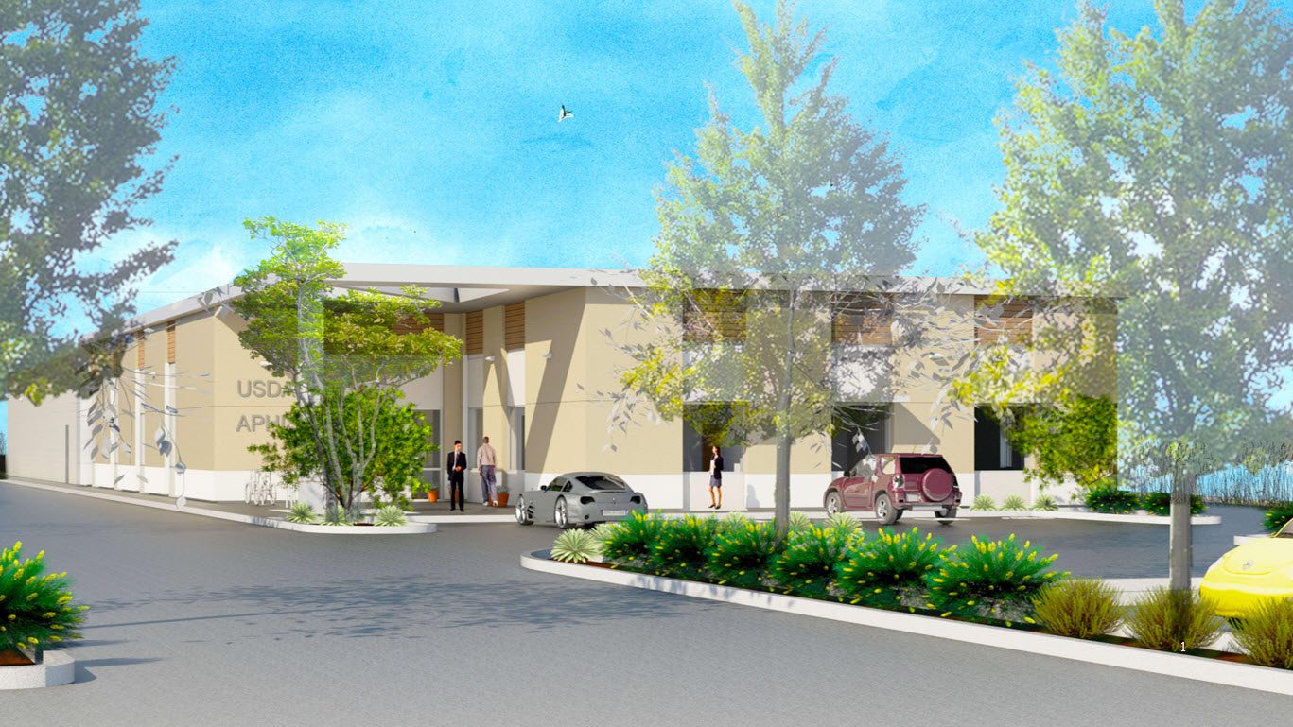Location
San Francisco, CA
Owner
USDA APHIS
Architect
Dowler-Gruman Architects
Project Size
22,000 SF
APHIS, the Animal Plant Health Inspection Service, brings living specimens entering through San Francisco International Airport (SFO) or the Port of San Francisco to be inspected and tested for potential hazards to the local ecosystem, including the public. This design-build P3 project in Northern California for the USDA will upgrade and expand the existing facility. MATT previously completed a similar project for APHIS at the Los Angeles International Airport (LAX).
Functionality is key to the success of USDA APHIS San Francisco’s new home. The concrete, tilt-up, one-story structure will comprise a mix of offices and dry laboratory spaces equipped with stainless steel counters, sinks, fume hoods for testing and other equipment brought in by the USDA. The façade will feature ACM accent panels all around. As the project site used to serve as a landfill, the team will install a methane barrier to protect the facility from potential leaks.
Being built into a hillside in a seismically active area prompted an extra level of caution from the city and from MATT’s team. Concerned that the load of the building pushing onto the site could kick out the hillside in the event of an earthquake or similar event, the team will put shear piles into the hillside to keep the slope stable.
Underground improvements to enhance the soil, such as drill displacement columns, are another critical feature of the construction process. The crew will inject grout into the ground under the building pads and fill it in, displacing the soil and providing better bearing capacity. This makes settling in the future less likely.





