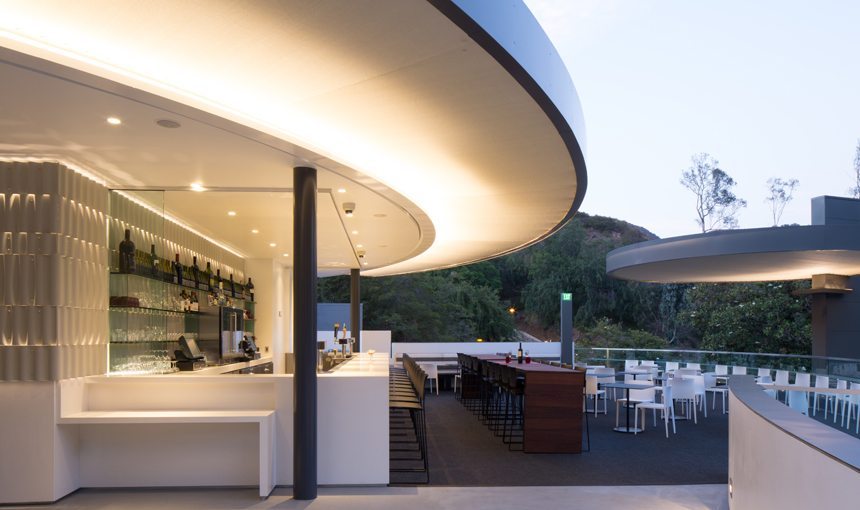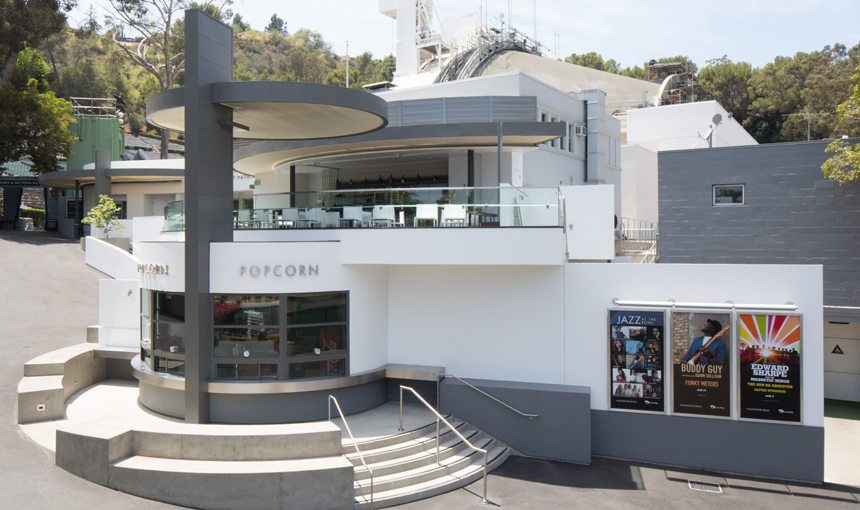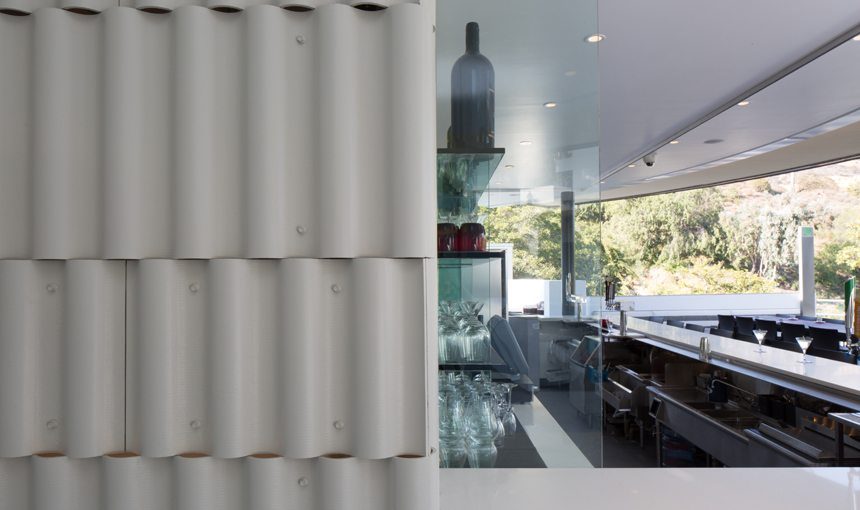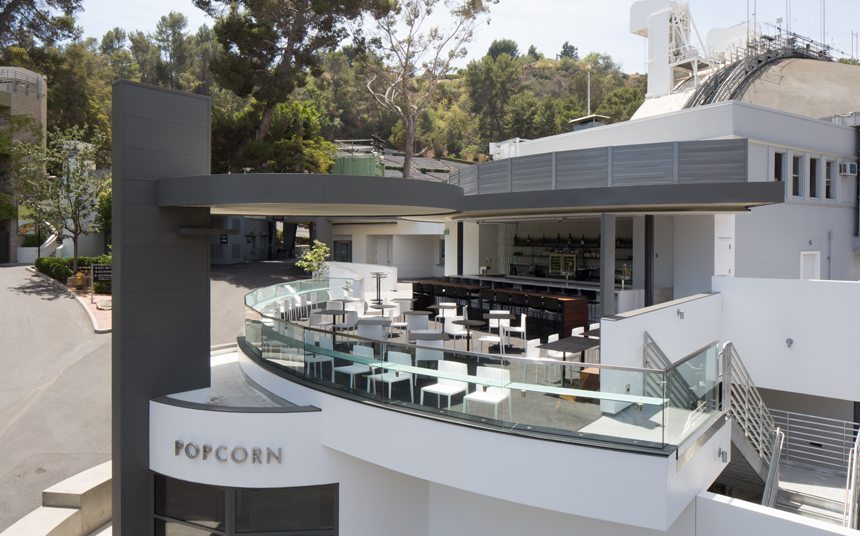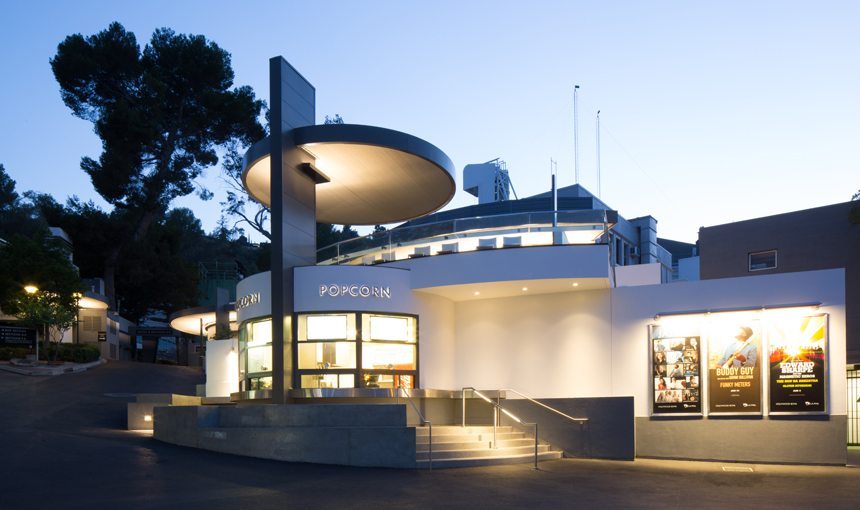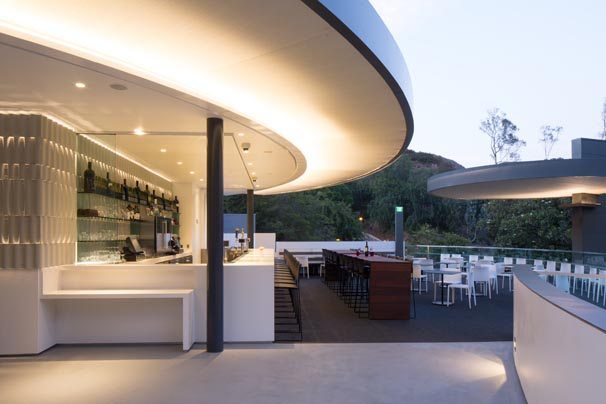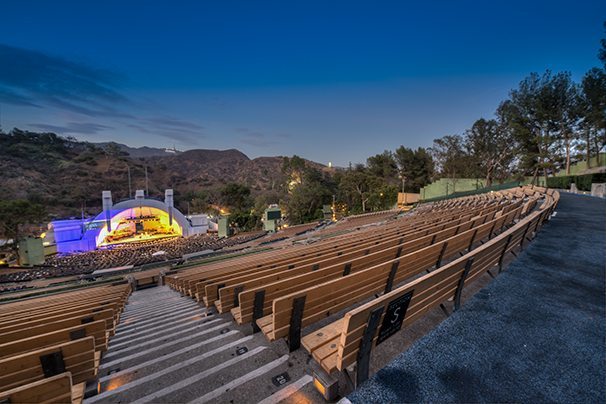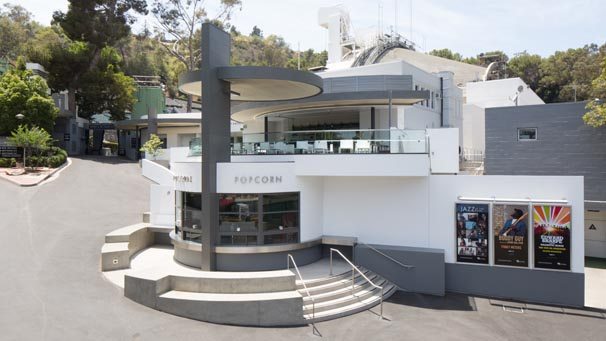Location
Los Angeles, CA
Owner
Los Angeles Philharmonic Association
Architect
Callas Architects
Construction Manager / Owner's Rep
Elaine Nesbit
Project Size
3,500 sq. ft.
With improvements that date back to MATT’s reconstruction of the Hollywood Bowl shell in 2004, the LA Phil’s goal has been to accommodate state-of-the-art improvements to the Bowl, while maintaining the historic, architectural, and cultural integrity of the site.
The Outdoor Bar and Popcorn Stand was a fast-track, 28 week project. The construction at ground level and deck level took place during the off season and opened at the start of the summer season. The project consisted of an outdoor bar and service area with access to the existing Pool Kitchen, which was above the Popcorn concession stand. The new Popcorn Stand replaced an existing shack which had stood near the East Gate entrance since the 1970’s.
The four steel canopies that define the entrance are covered in a durable fabric that both grounds the curvilinear form of the Bowl and allows it to float. This is achieved as the substructure of the two-story levels with engineering that required a slab over 32 cast-in-place piles secured by a monolithically poured grade-beam foundation. Framing is in structural steel, with interior and exterior light gauge metal frame studs. Lighting design by LDA in conjunction with Callas Architects uses cutting-edge LED technology by TOKISTAR. The effect produces luminescence washed across the canopies with invisible source.
Carmel McFayden

