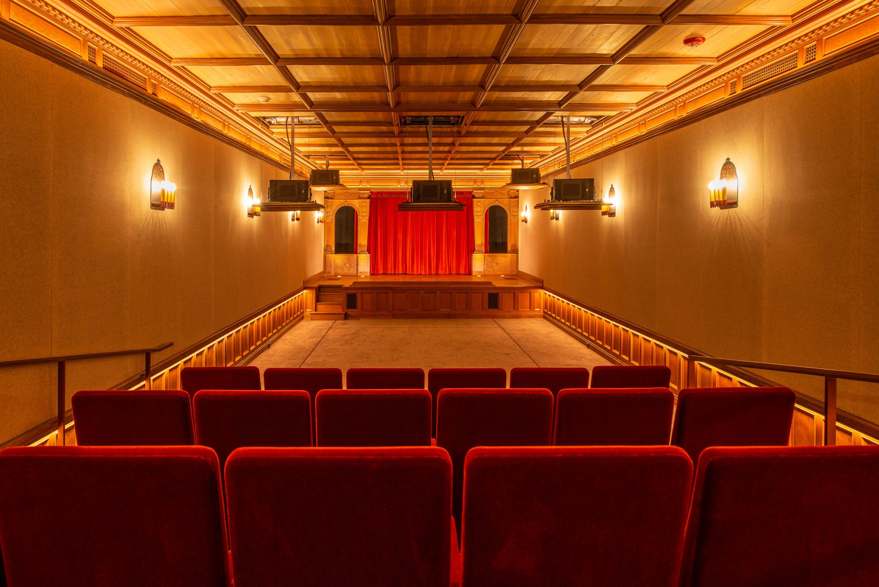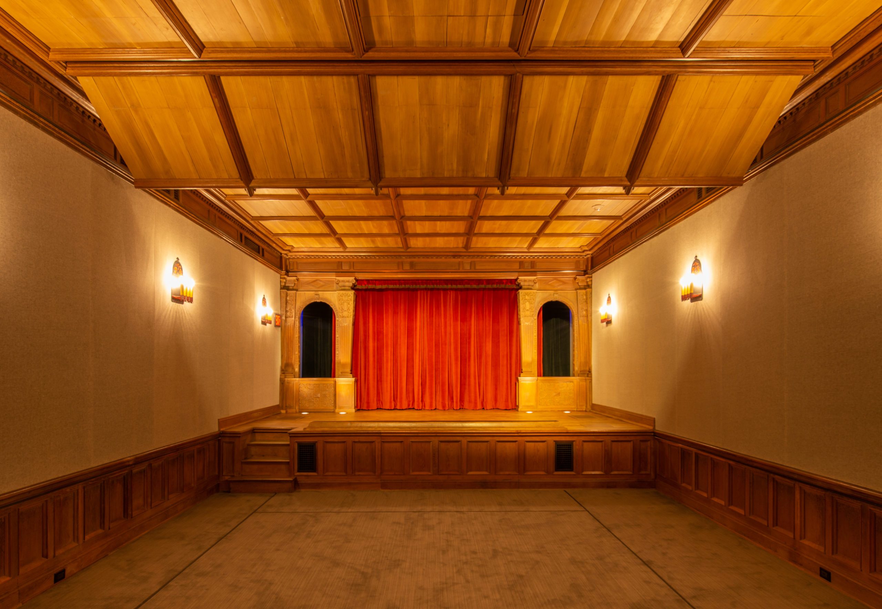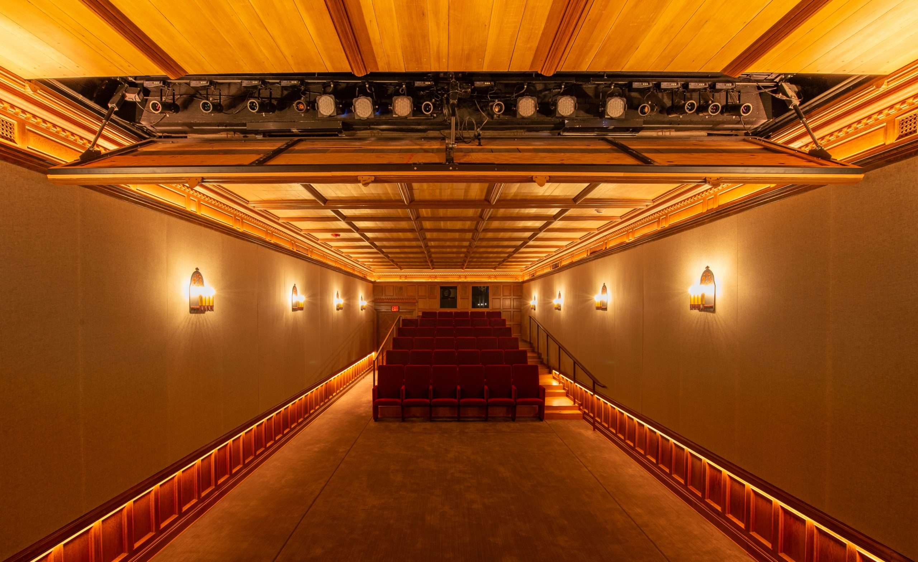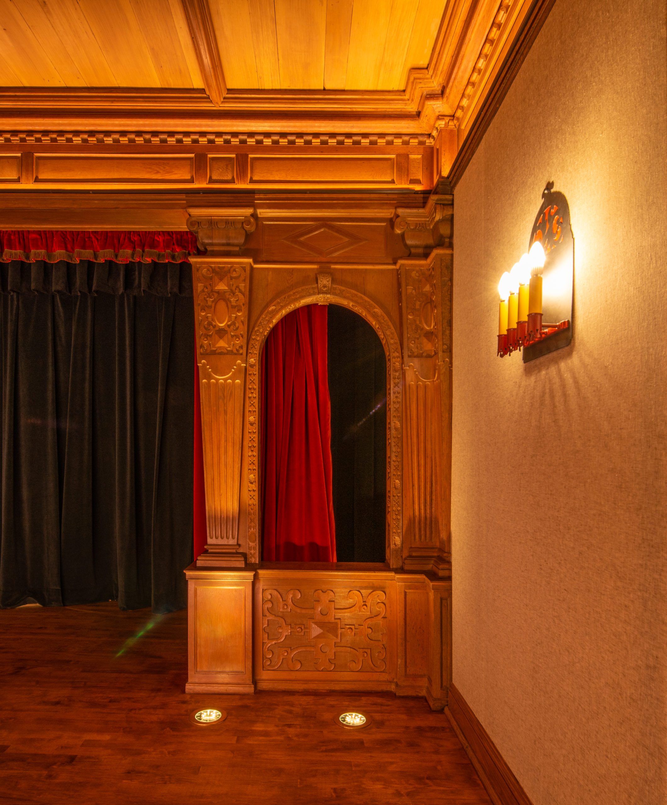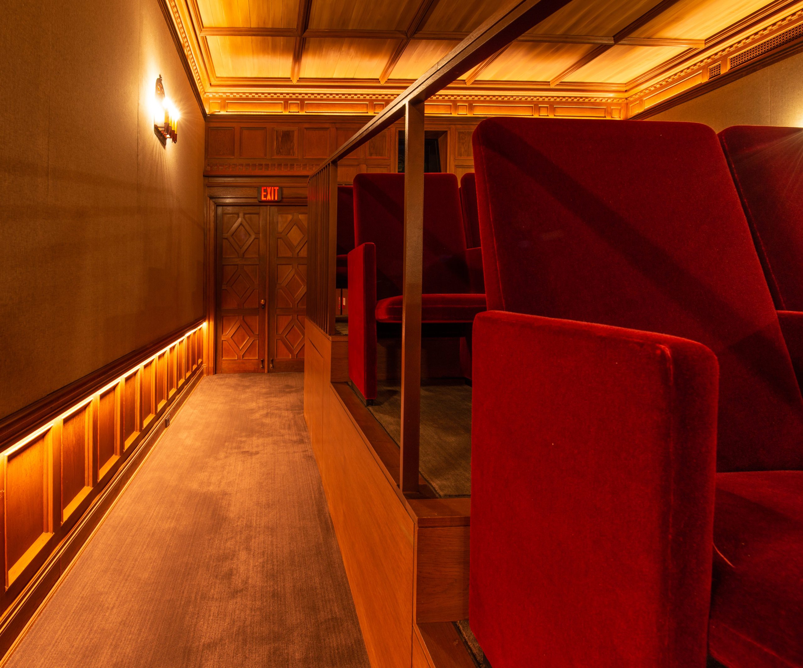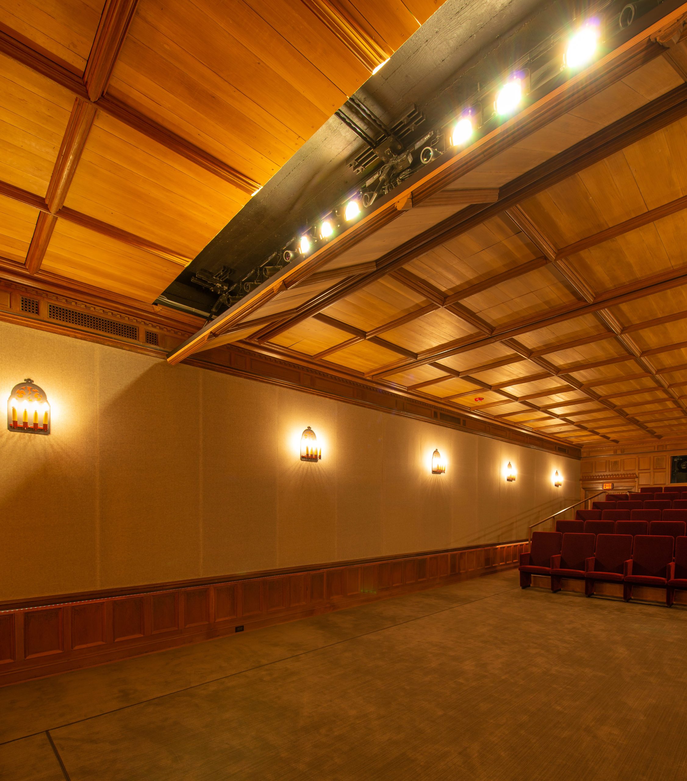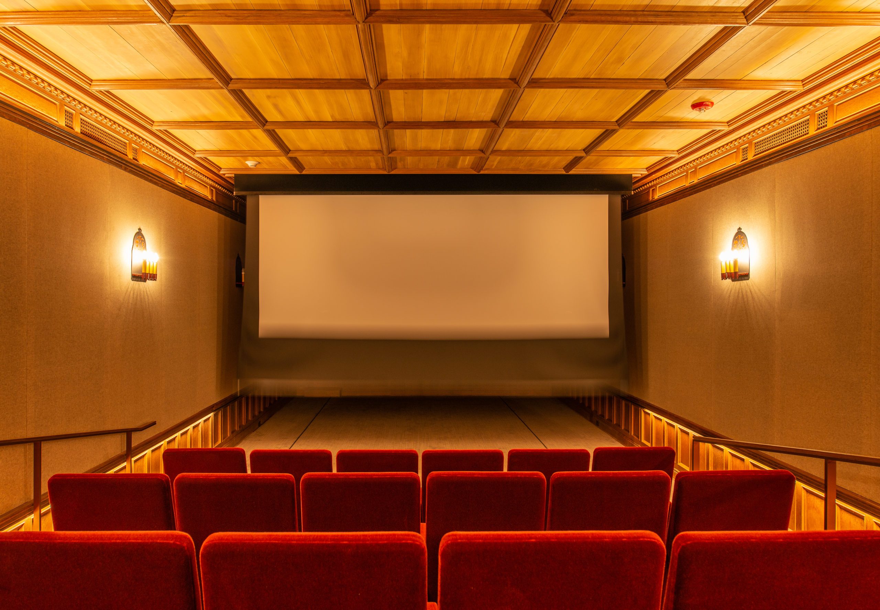Location
Beverly Hills, CA
Owner
City of Beverly Hills
Architect
City of Beverly Hills
Project Size
1,900 sf
Awards
2021 | ENR Regional Best Project Award of Merit, Renovation/Restoration
The historic Greystone Mansion, built for the Doheny family in 1928, covers over 50,000 sf in Beverly Hills. MATT’s team undertook a major restoration of the recreation wing. Originally built as a motion picture theater, the 34-seat venue received a facelift to update the infrastructure. The design aims to preserve many of the original finishes, such as the intricately carved oak proscenium arch, while still safely bringing the theater into the 21st century.
Major upgrades include new cinema speakers, a new screen and projector and new seating. The crew built out the theater’s stage area and added a live audio sound system to accommodate live performances and presentations. The ceiling houses two projection screens and a row of theatrical lights, all resting on vertical lifts that drop into the space. With the ceiling angles and the door engineering that releases lights from the ceiling to the theater, blending seamlessly into the wooden surface, this task called for a high degree of precision. The door manufacturers and carpenters worked closely to tackle this unique design challenge through extensive modeling, calculations, and discussion.
The project operated with limited access on a tight five-month timeline to reopen in time for the first major event in the renovated space.
Photo credit: Nathaniel Riley

