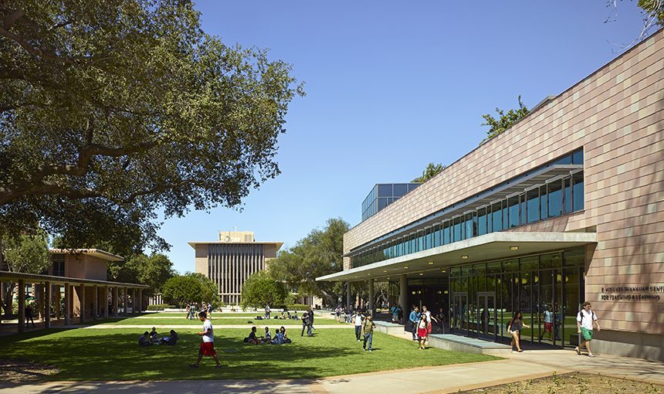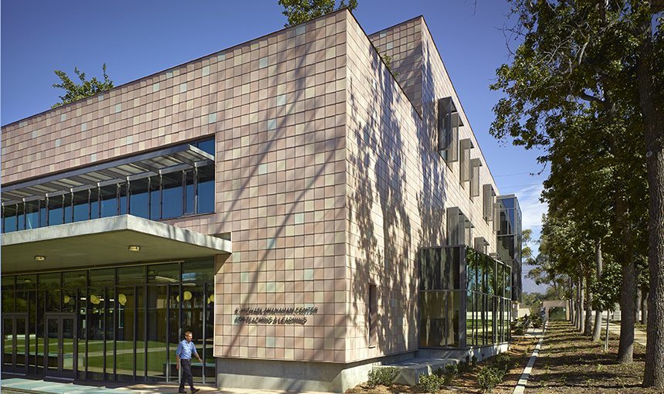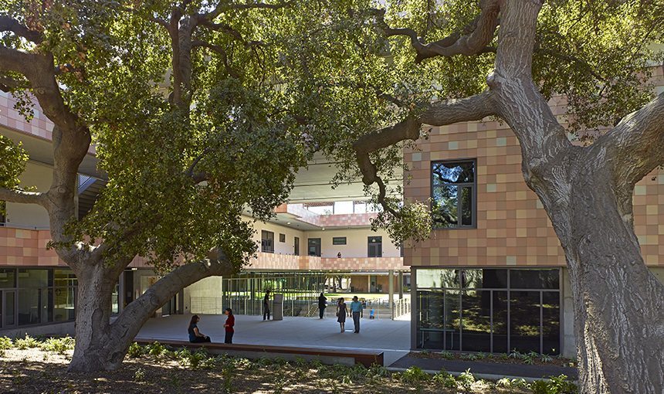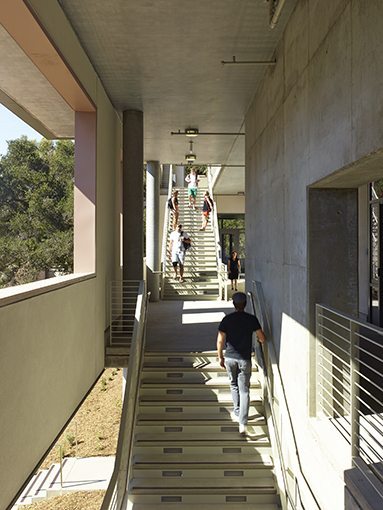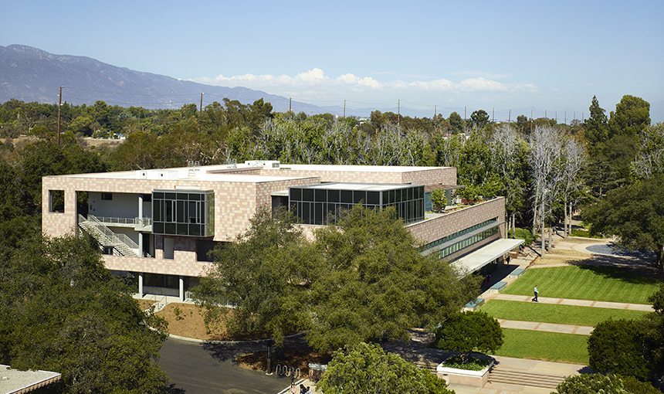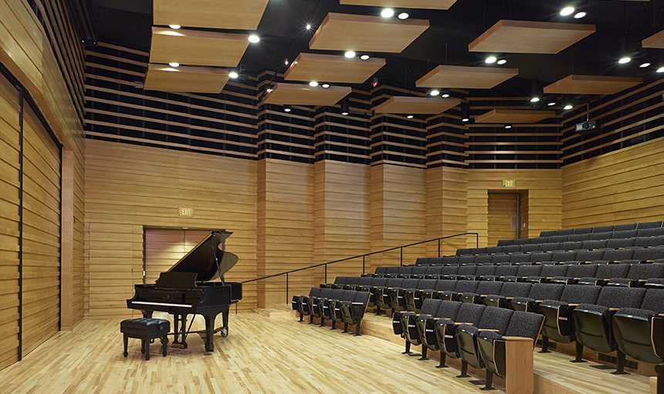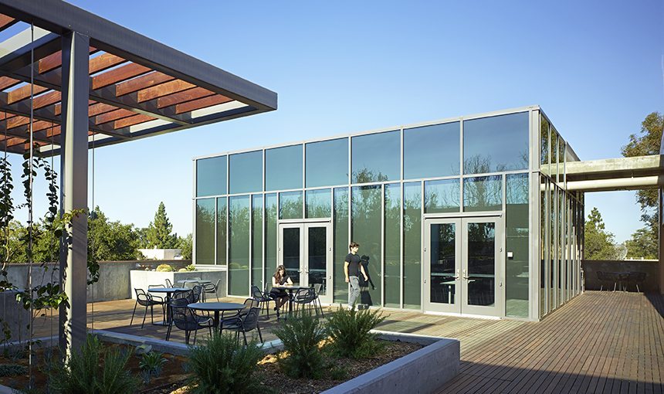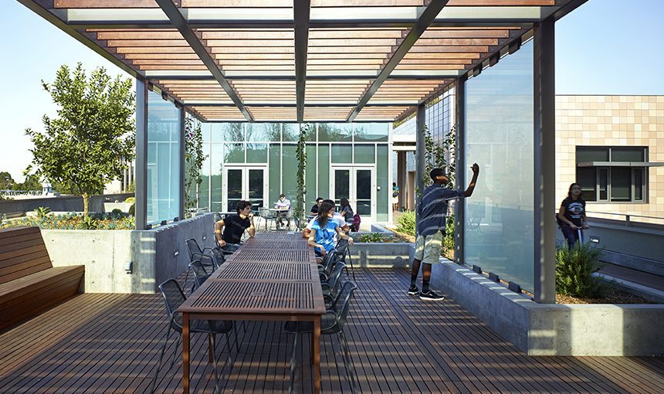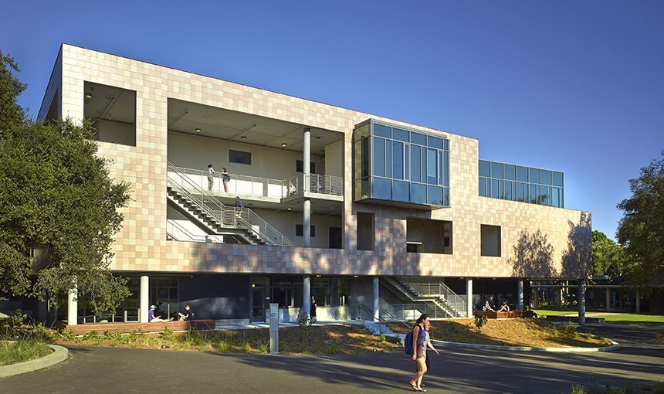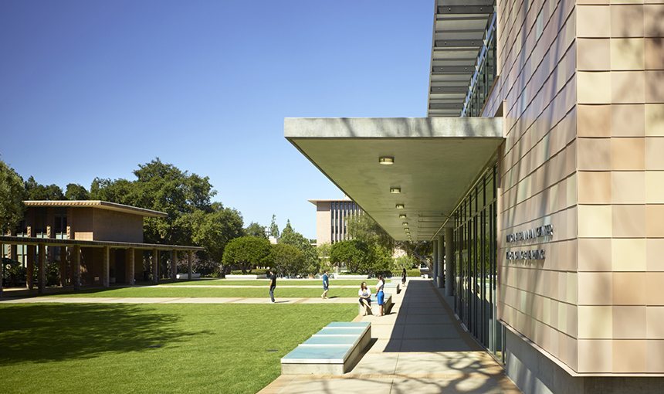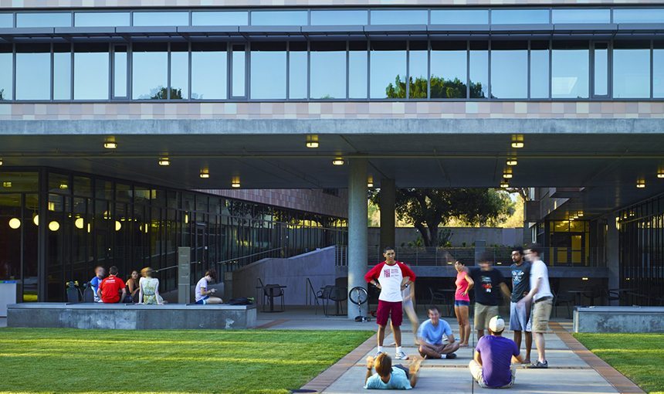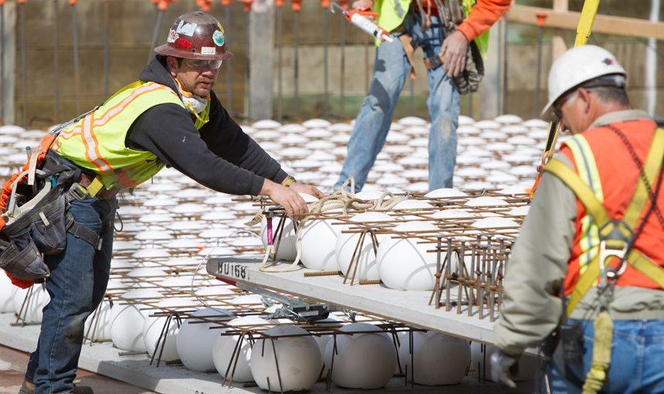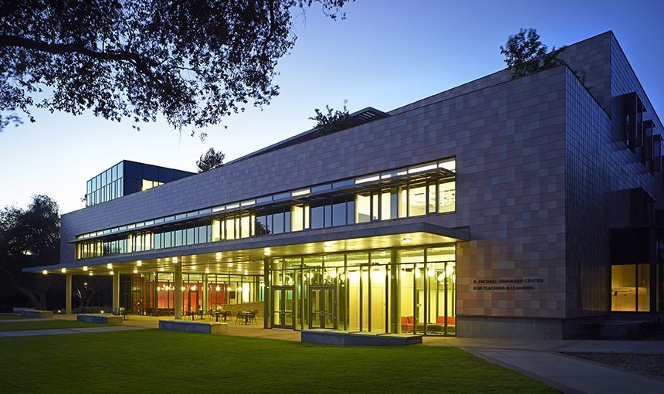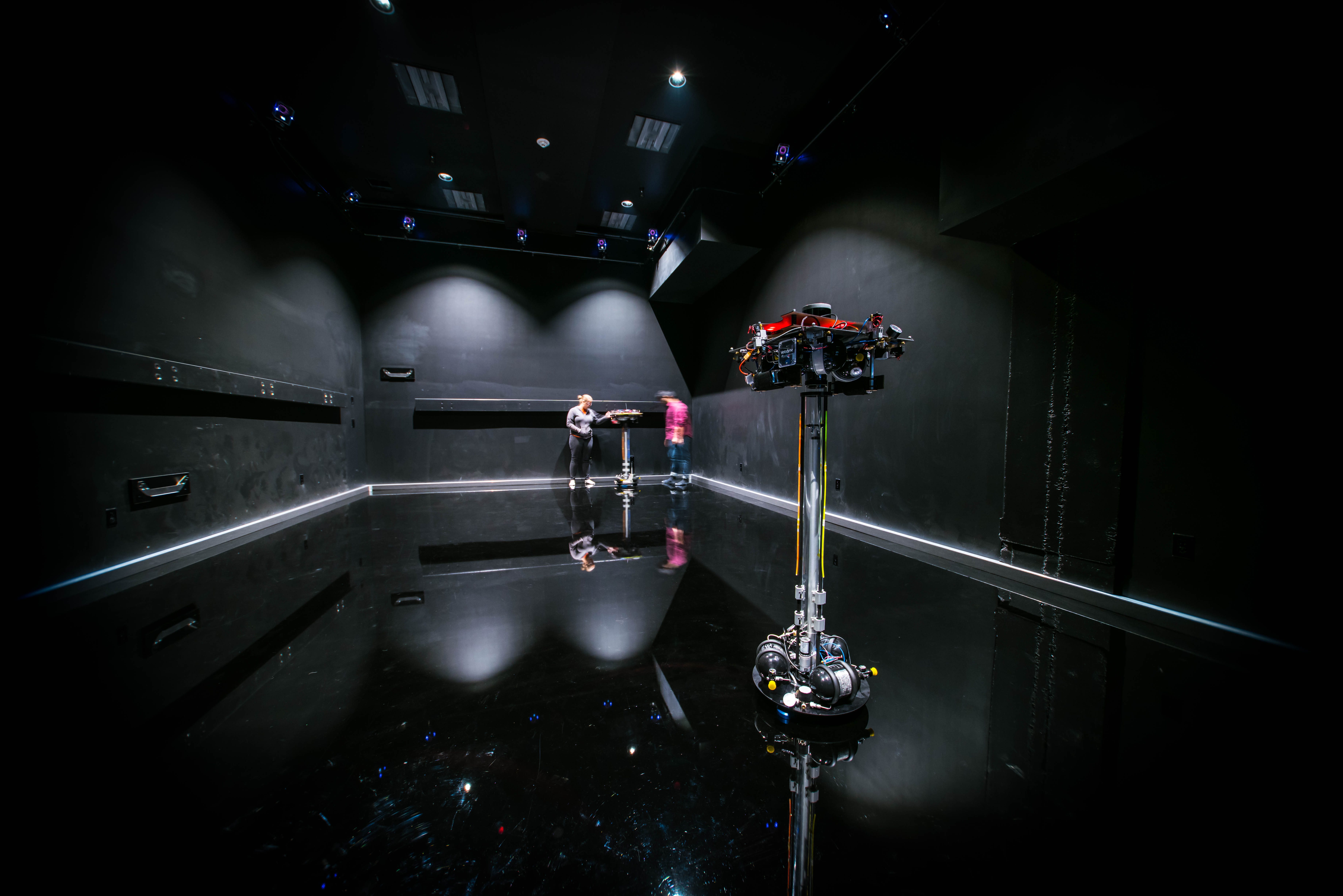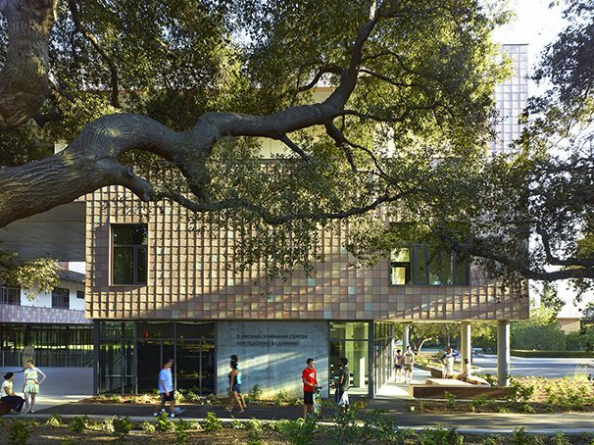Location
Claremont, CA
Owner
Harvey Mudd College
Architect
Boora Architects
Project Size
70,000 SF
LEED Rating
Gold
The design of the four-story, 70,000 sf Harvey Mudd College R. Michael Shanahan Center for Teaching & Learning respects the Modernist architecture of Harvey Mudd College, which is characterized by symmetrical building forms, horizontal lines and a repeated pattern of buff-colored concrete block forms called warts. The new building reinterprets these elements to meet contemporary academic needs, better express interior functions and support flexibility.
Instead of concrete blocks, the building is clad in a series of square metal shingles. Extensive glazing on the first and third floors help reinforce the horizontal lines of the building.
For the building’s construction, Boora opted to utilize an innovative, voided slab structural system called BubbleDeck, in which 30% of the slab concrete is removed and replaced by air-filled plastic balls. BubbleDeck permits potentially substantial savings in materials and transportation costs without compromising structural integrity. In fact, BubbleDeck’s lighter weight and undiminished strength actually enable longer spans between columns and wider open interior spaces than conventional concrete decks. Although BubbleDeck has been used in Europe for several years, it is believed that the HMC building represents the most complex BubbleDeck project worldwide. Recognizing the value of this pioneering technology on campus, the engineering faculty collaborated with MATT Construction to incorporate the project construction site into the curriculum as a case study for its students.
Photo Credit: John Edward Linden

