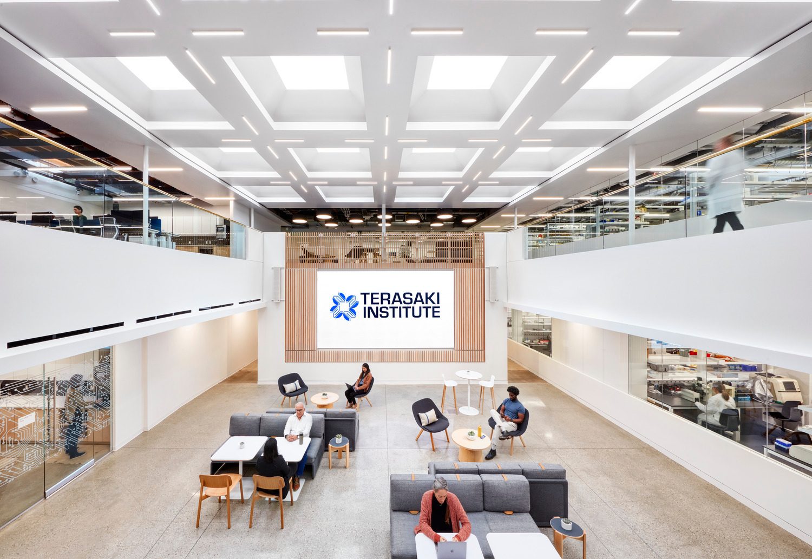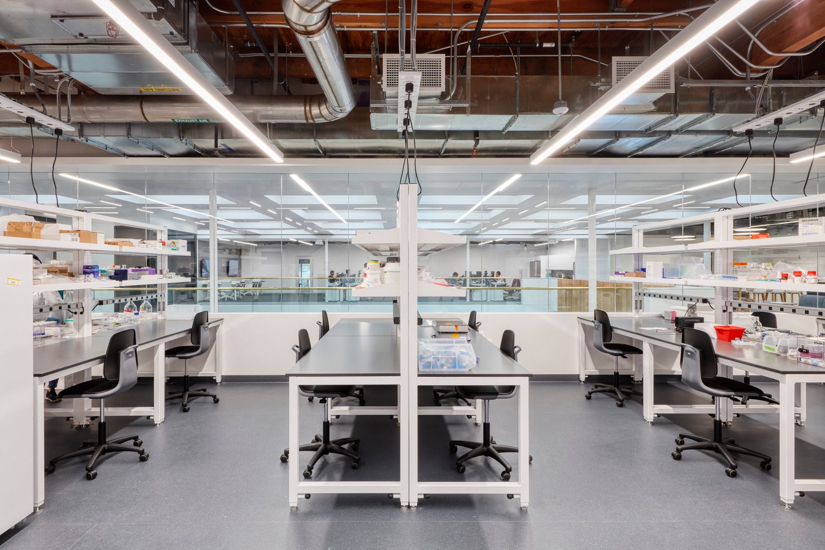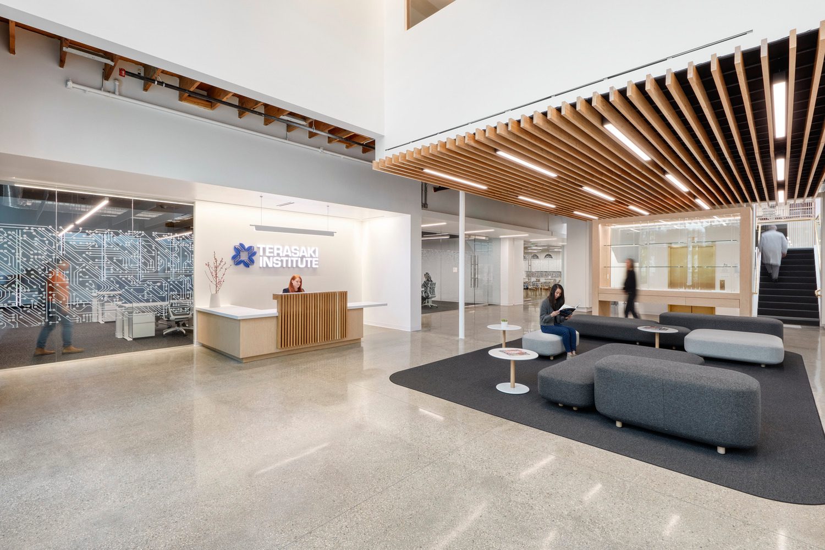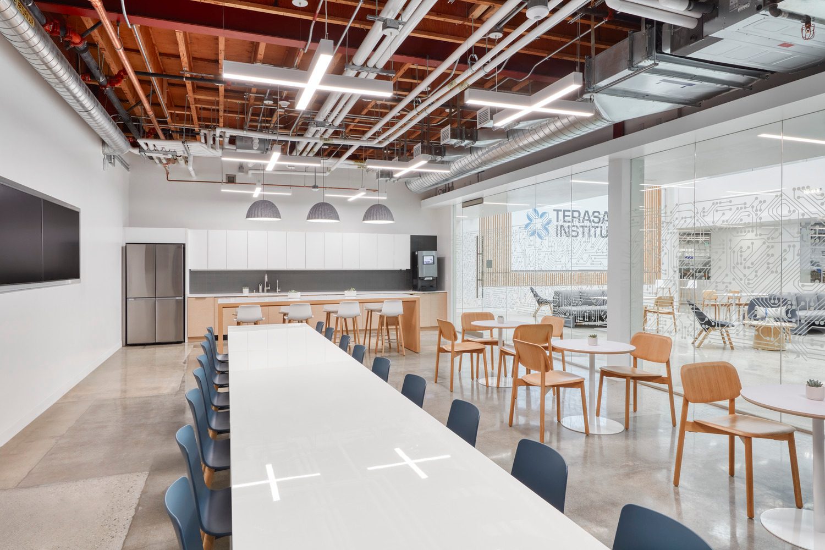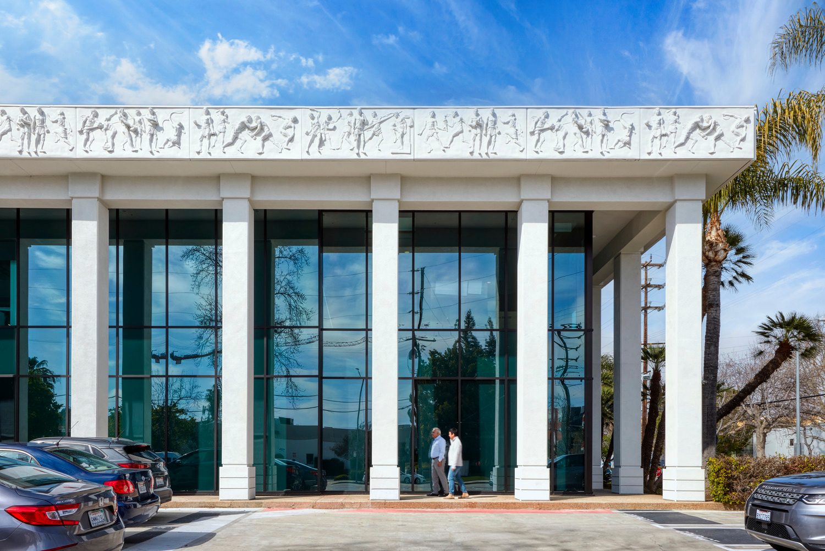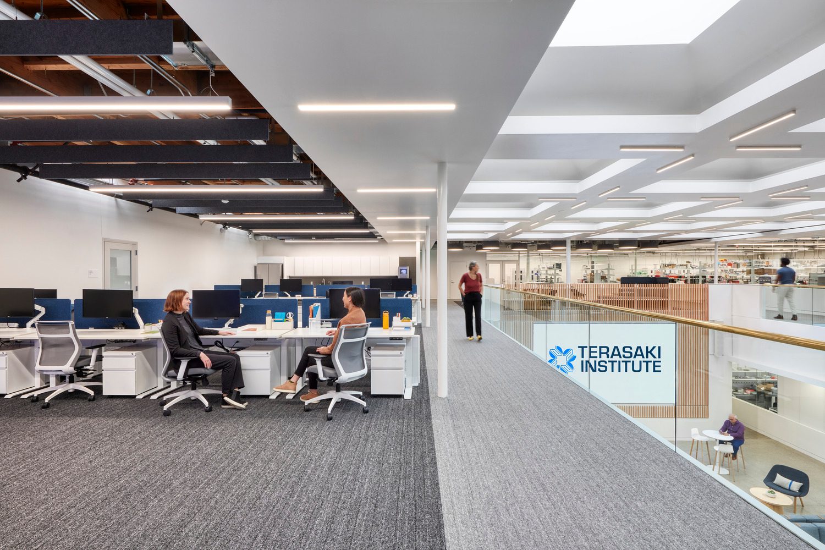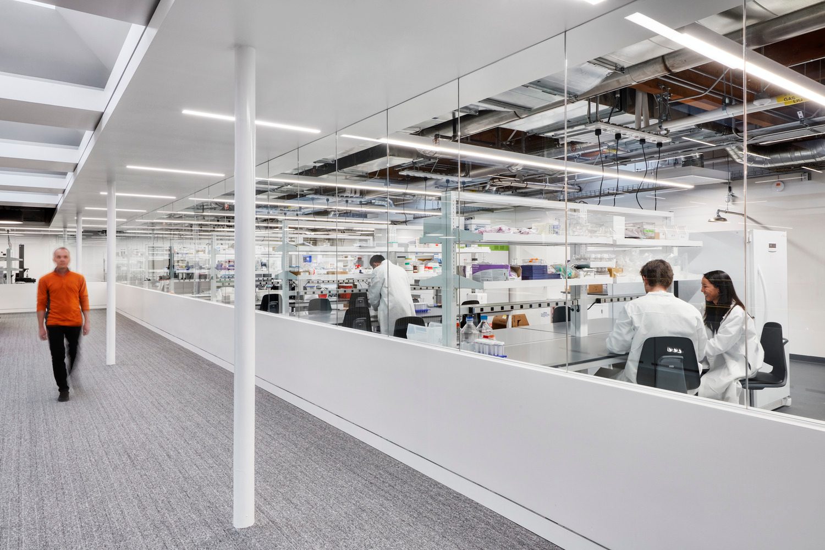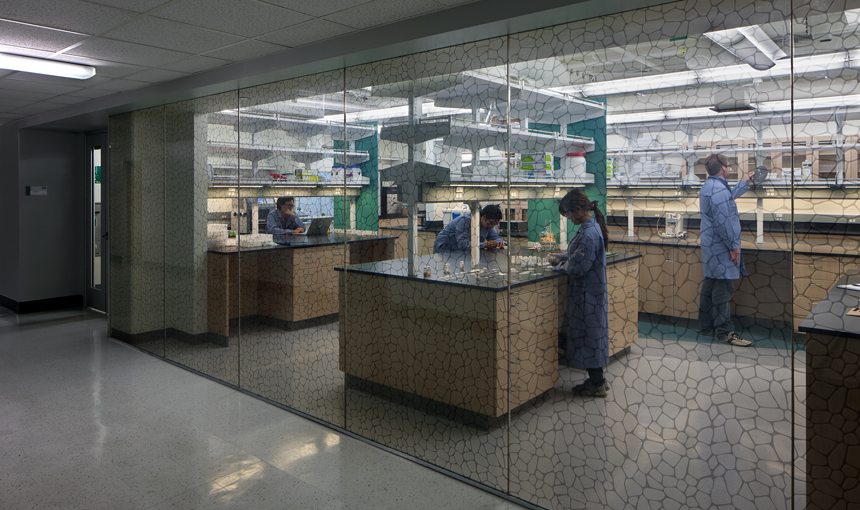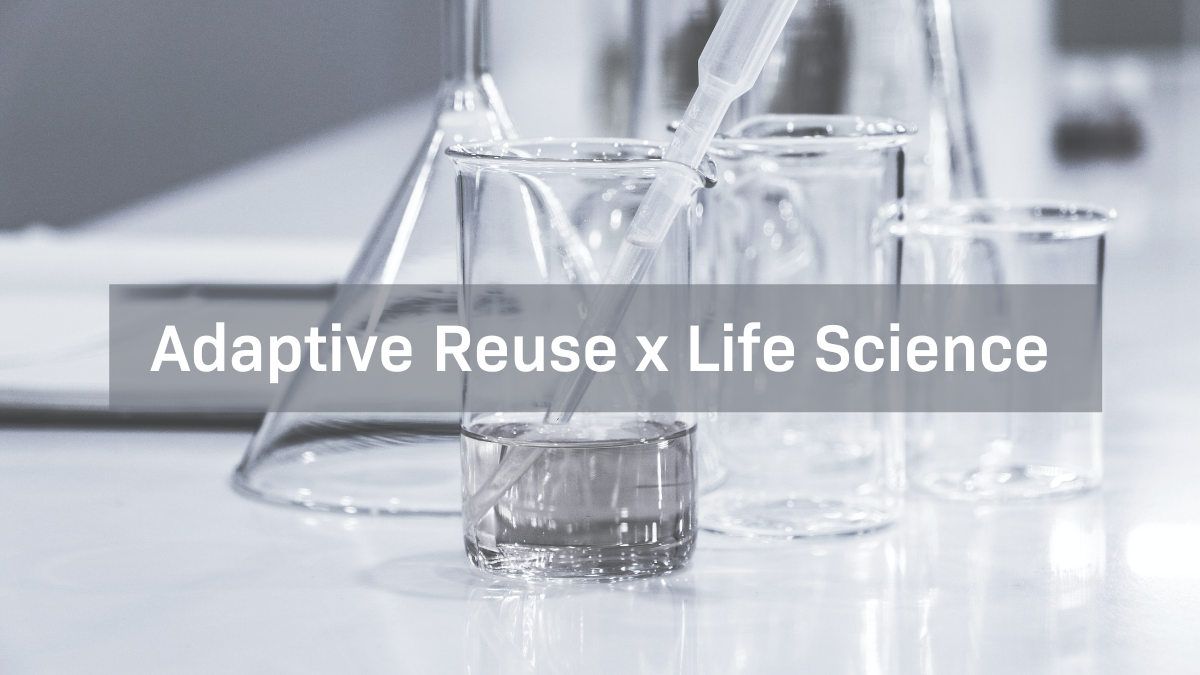Location
Woodland Hills, CA
Owner
Terasaki Institute for Biomedical Innovation (TIBI)
Architect
CO Architects
Project Size
50,000 SF
Awards
2024 | LABJ Commercial Real Estate Awards, Gold Award, Best New Headquarters
The team at MATT collaborated with CO Architects during the preconstruction phase to renovate a 47,000 sf, Type V warehouse-turned-office building into a modern research laboratory facility for the Terasaki Institute. The modernized building provides a new home for the Terasaki Institute and a hub for biomedical research innovation.
The two-story facility houses labs, lab support, office spaces, and a vivarium for specimen storage. The team began by demolishing all non-bearing walls to clear the space and then executed a point cloud scan to help the design team facilitate their design process and preserve the building’s history.
The team worked closely to be flexible and adjust to unforeseen circumstances, such as executing a vibration mitigation structural upgrade, which included steel for stiffening the floors to reduce floor vibration in the lab space. The project also includes structural upgrades, a new mechanical well and upgrades to the existing sheer walls.
Photos courtesy of CO Architects/Kim Rodgers Photography

