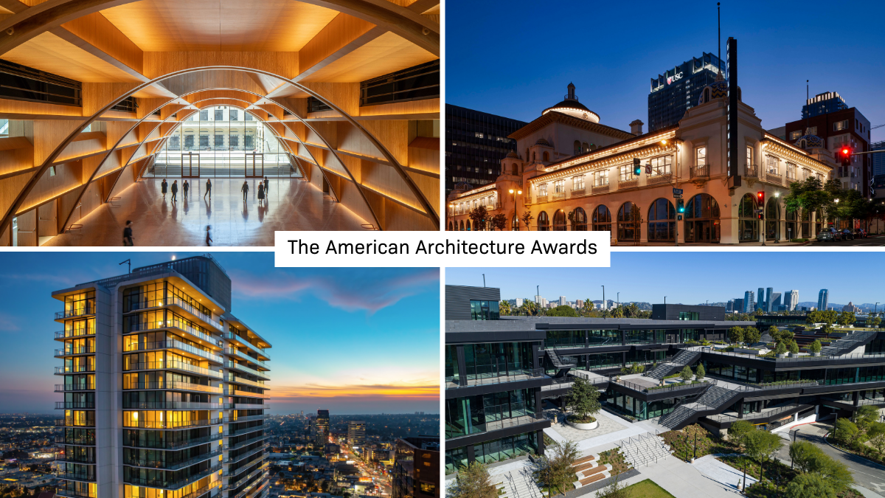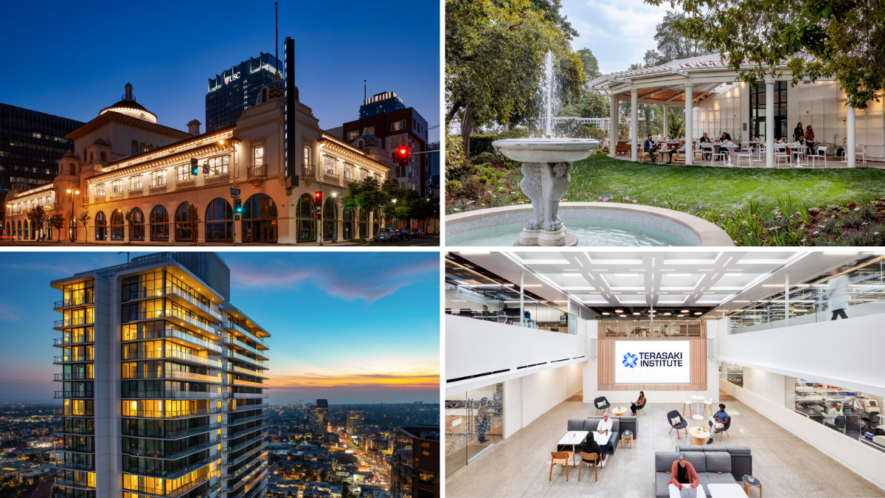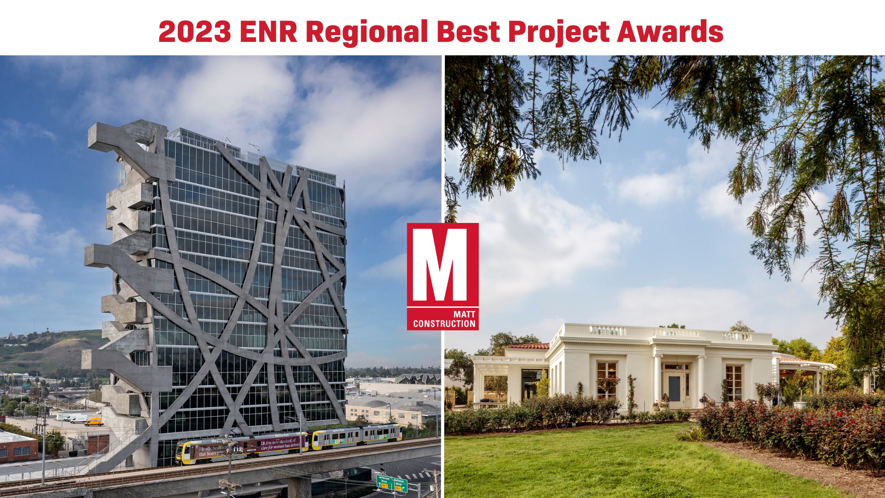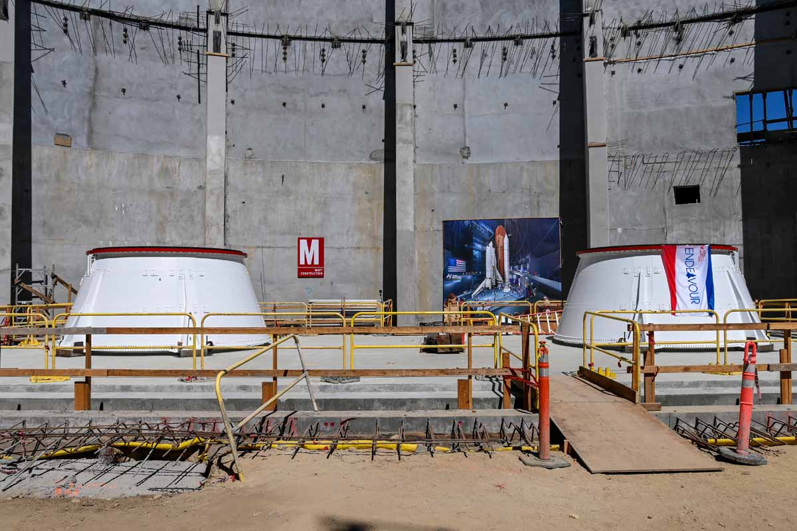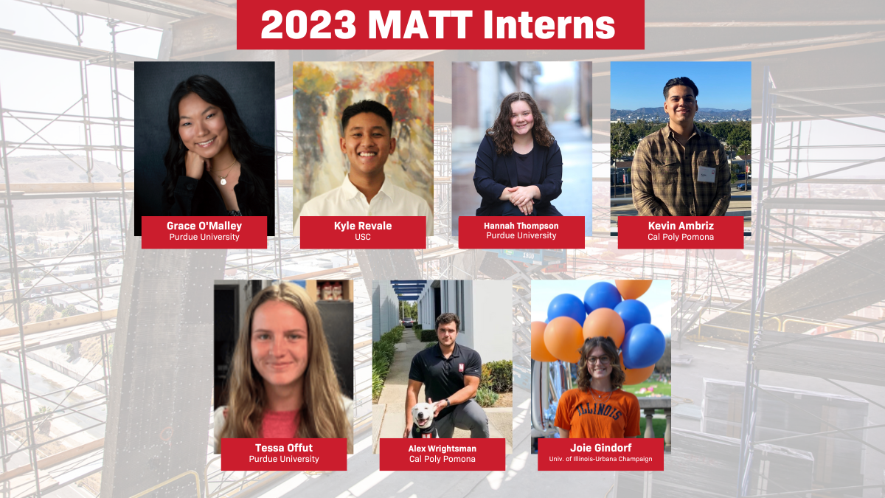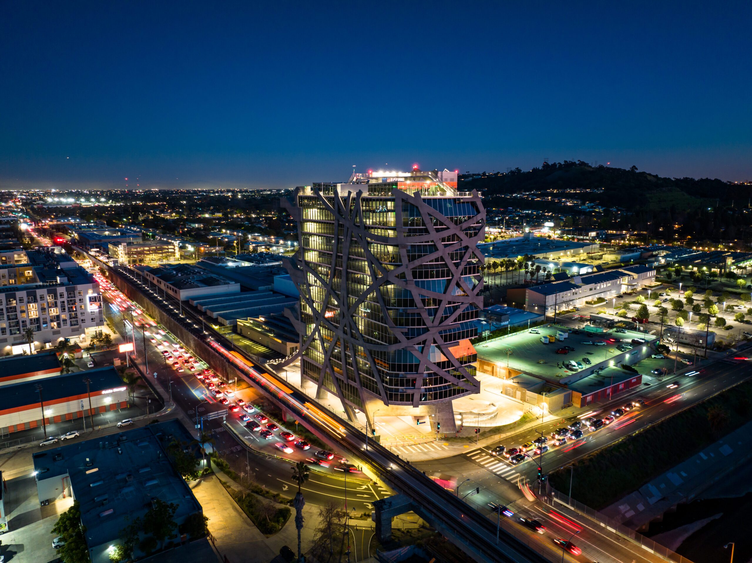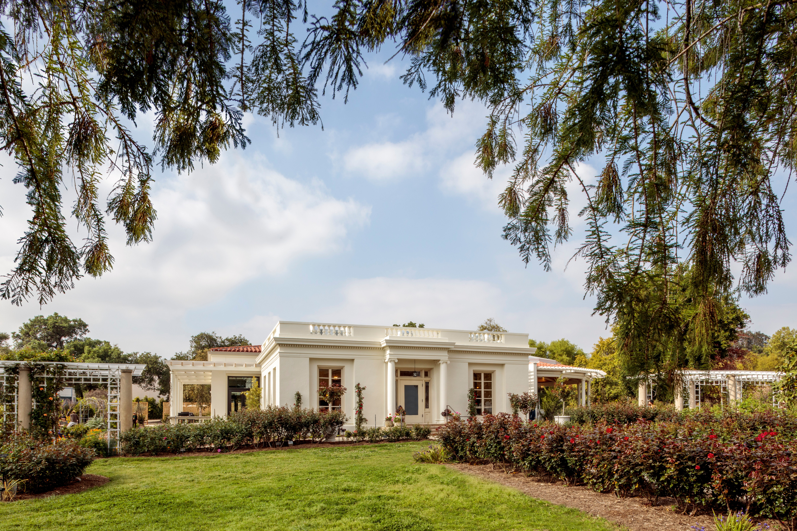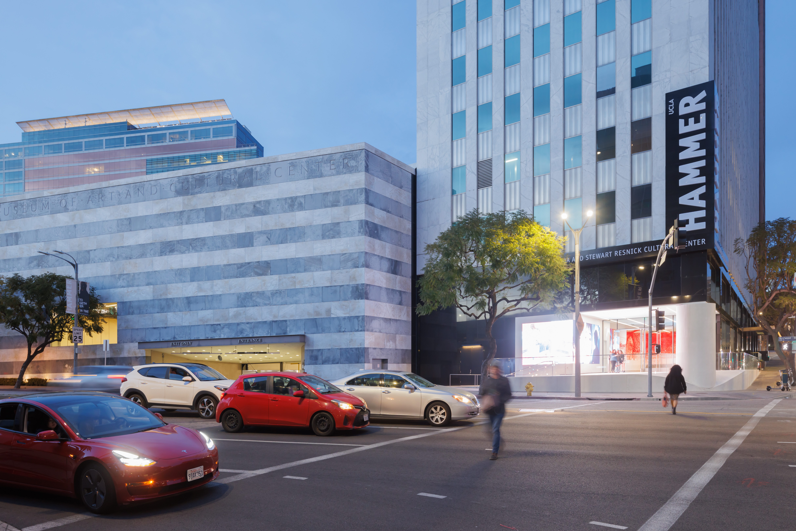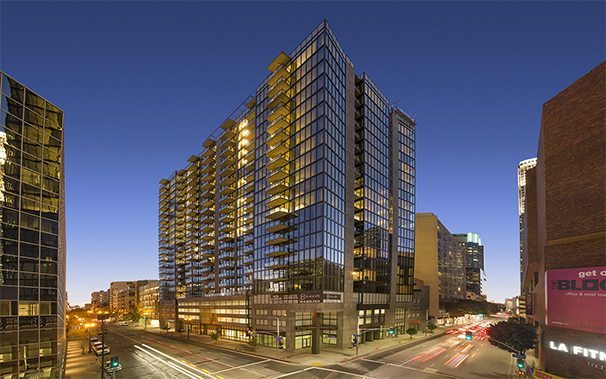
8th & Hope Open for Business
Location
Los Angeles, CA
Owner
Wood Partners
Design Architect
The Preston Partnership and Gensler, Peer Review LARGE Architecture
Project Size
588,531 SF
View8th & Hope Tower Completed Early
This fall, MATT Construction completed Wood Partners’ new residential high rise project at 8th and Hope in the southwestern quarter of Downtown L.A., an increasingly vibrant urban neighborhood of residential apartments, retail establishments, restaurants and entertainment venues. MATT developed a unique process on the project to allow the developer to begin leasing and occupying the first ten floors of the building several months ahead of the rest of the building, and continued on to deliver the entire project a month ahead of schedule.
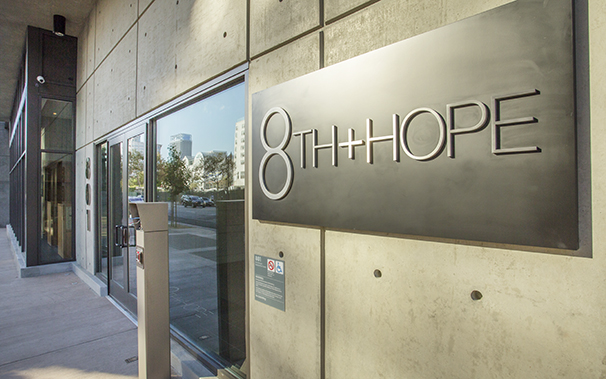
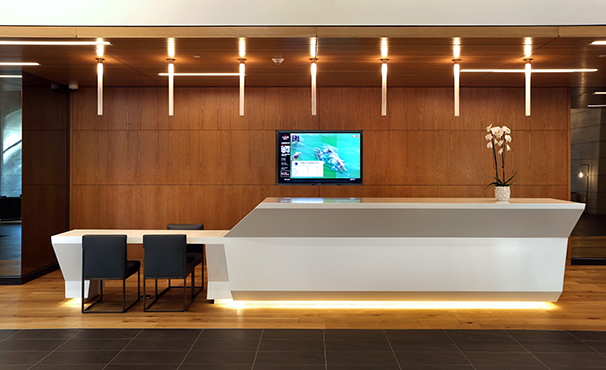
The 22-story tower features 290 one- two- and three-bedroom apartments, six floors of parking (including two below grade), 5,000 sq. ft. of retail space at street level, and extensive amenity space. The building’s structural system utilizes reinforced concrete with post-tensioned decks.
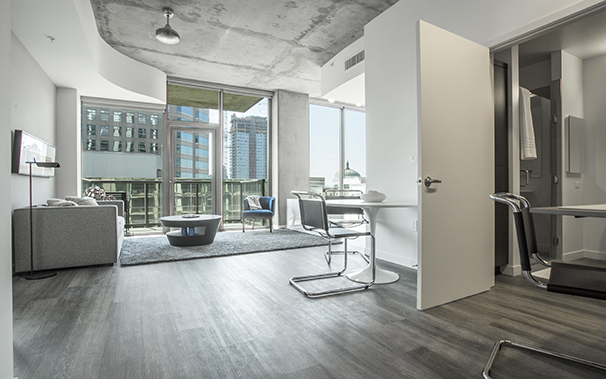
The design, by the Atlanta-based Preston Partnership, features an all-glass facade that permits floor-to-ceiling windows, giving the apartments spectacular views. A landscaped plaza is situated atop the parking deck, where residents can enjoy a pool and a Jacuzzi;
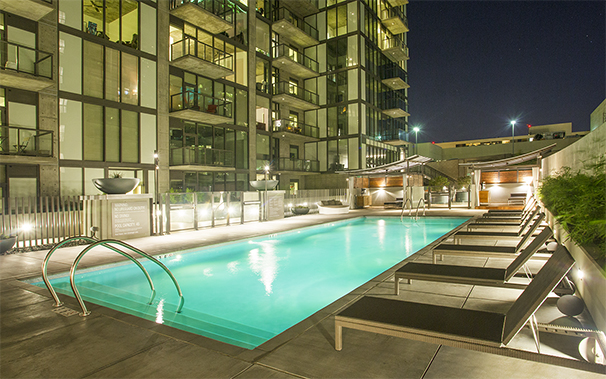
an adjacent club room features folding glass walls that open to the amenity deck and the temperate Los Angeles climate. Residents can also take advantage of another open-air amenity deck on the rooftop, affording skyline views ranging from nearby local hot spots and L.A. night life to the mountains that surround the basin.
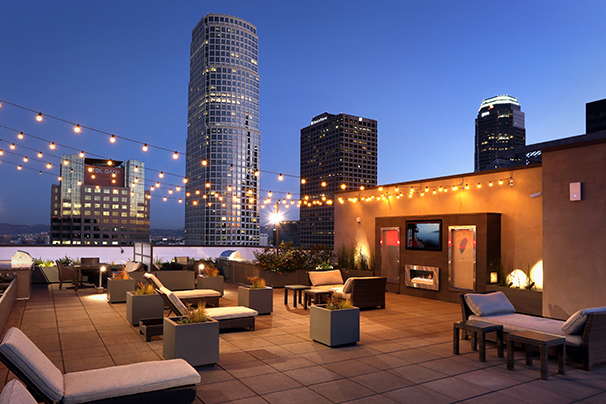
The building’s 5,000 sq. ft. of retail space will provide residents access to additional conveniences, while providing retail operators proximity to an increasing pool of potential customers.


