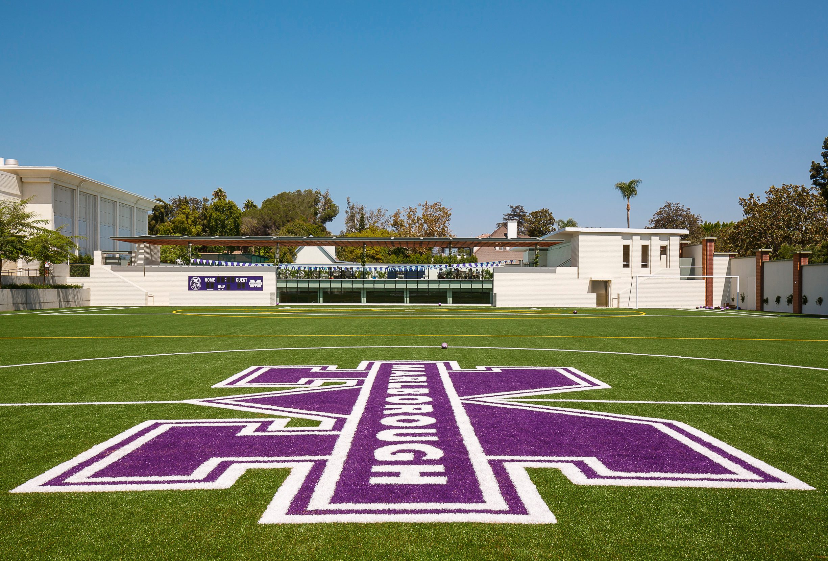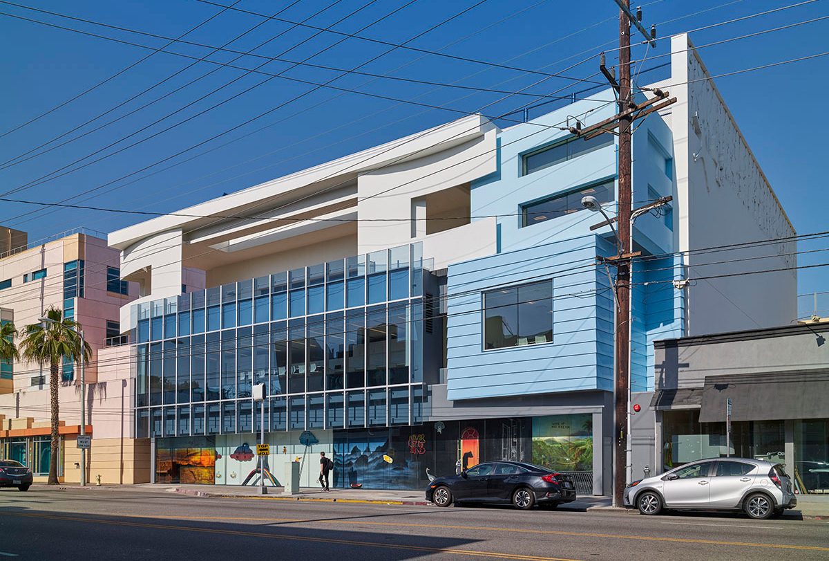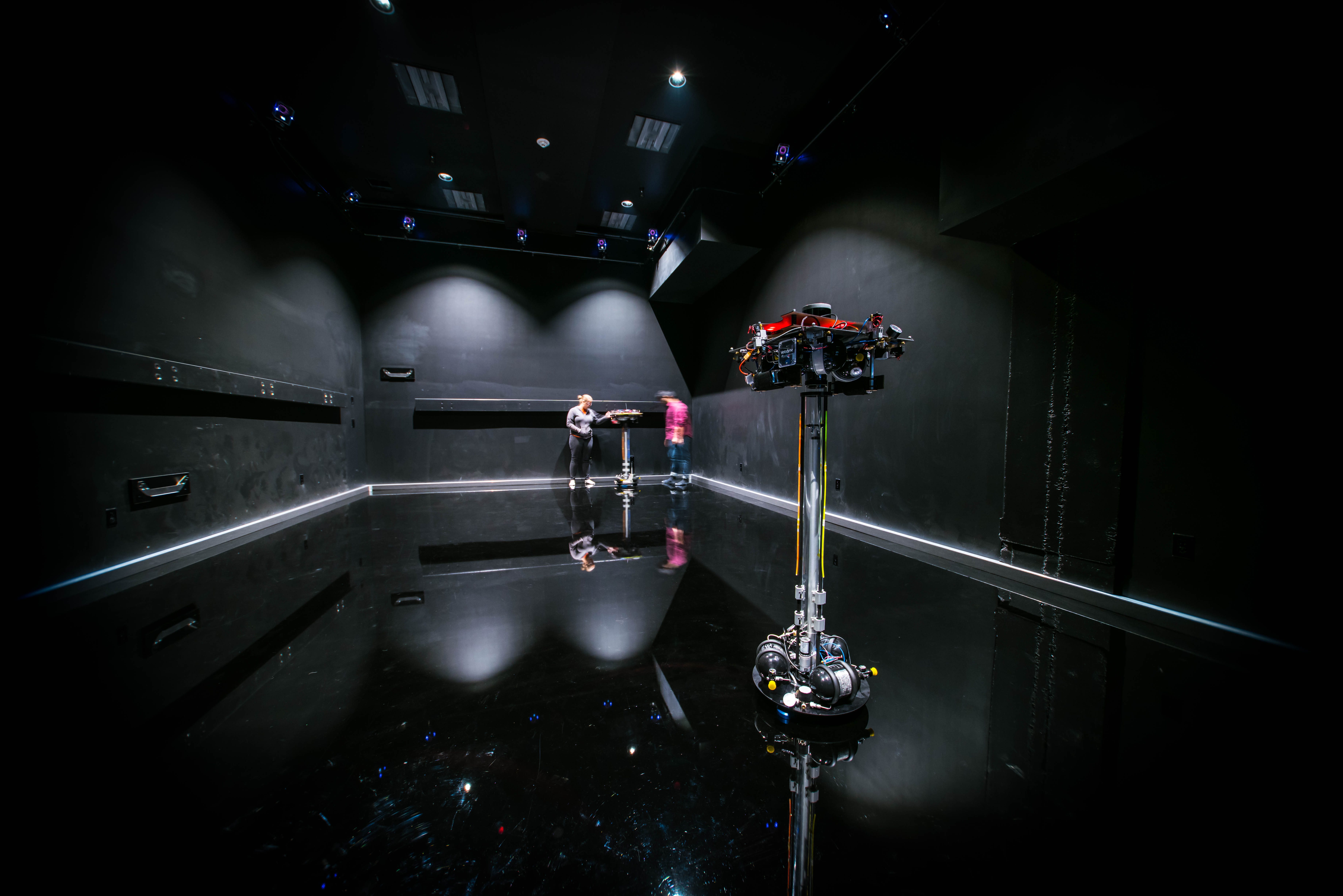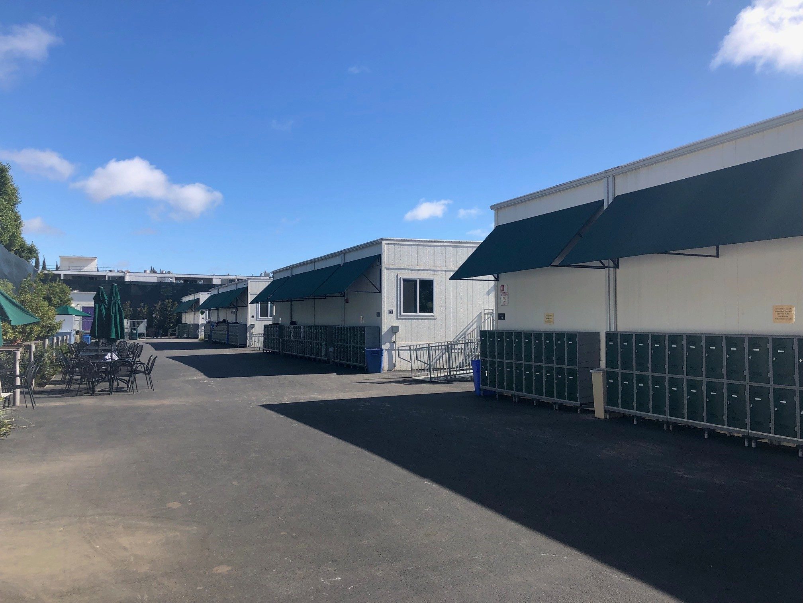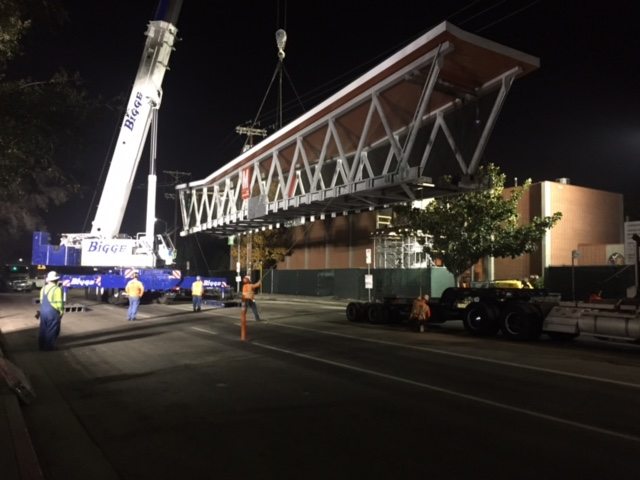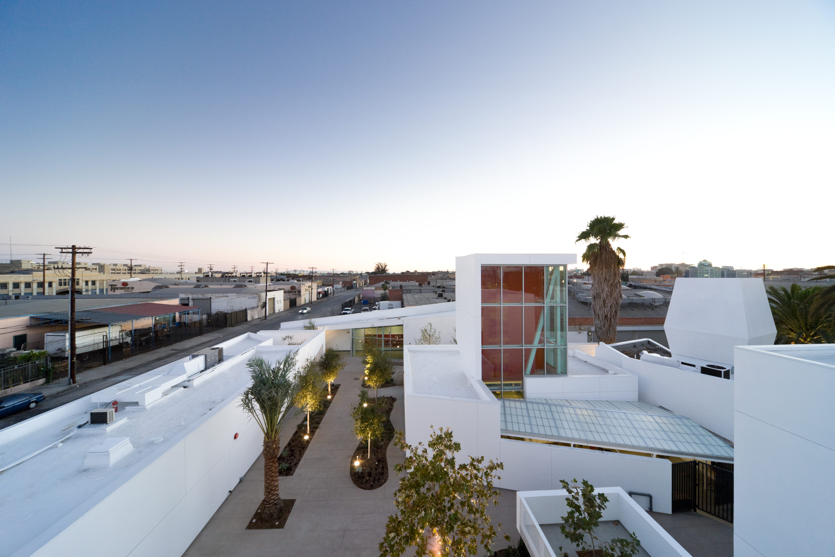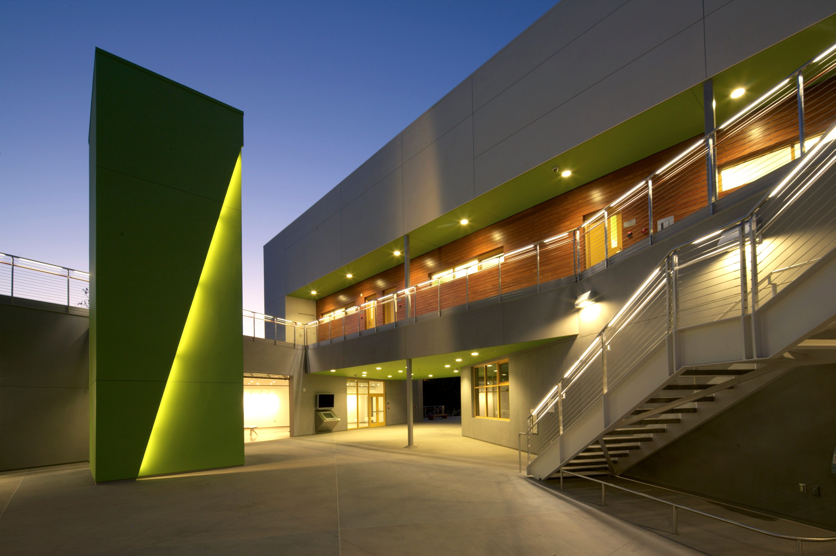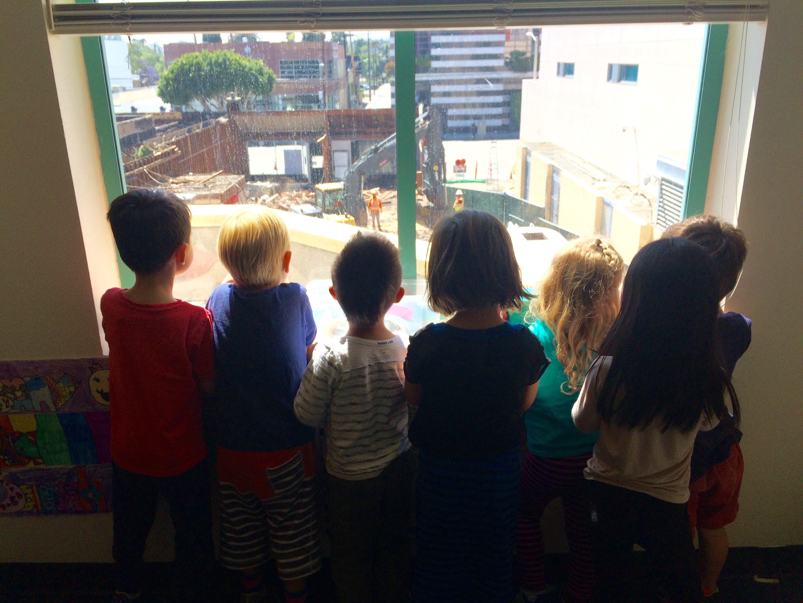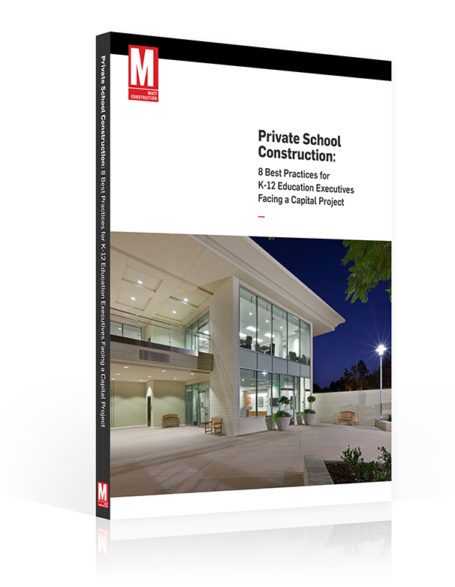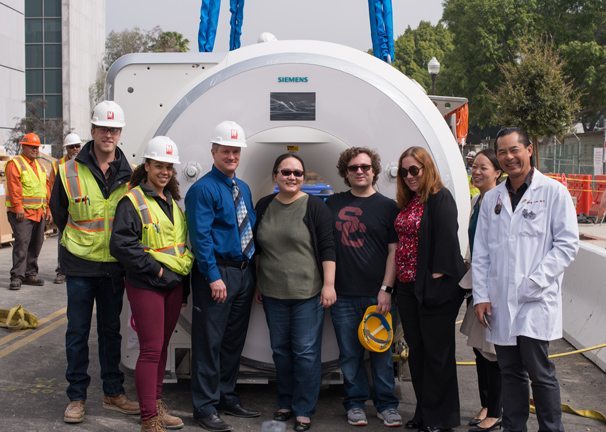Cutting-edge Private School Construction: Athletics at Marlborough
MATT Construction has completed the Arden Project, taking sport to the next level at Marlborough School
MATT Construction has completed the Arden Project for Marlborough School, an initiative to impact and enhance the physical well-being of the school’s students, and expand the current campus by 25%. The seeds of this project were planted over 50 years ago, when visionary school leaders began purchasing land adjacent to the existing campus. To kick start the construction of the cutting-edge facilities for 7-12th grade students at the all-girls day school, MATT Construction demolished the existing pool and the Marlborough-owned houses on those nearby properties.
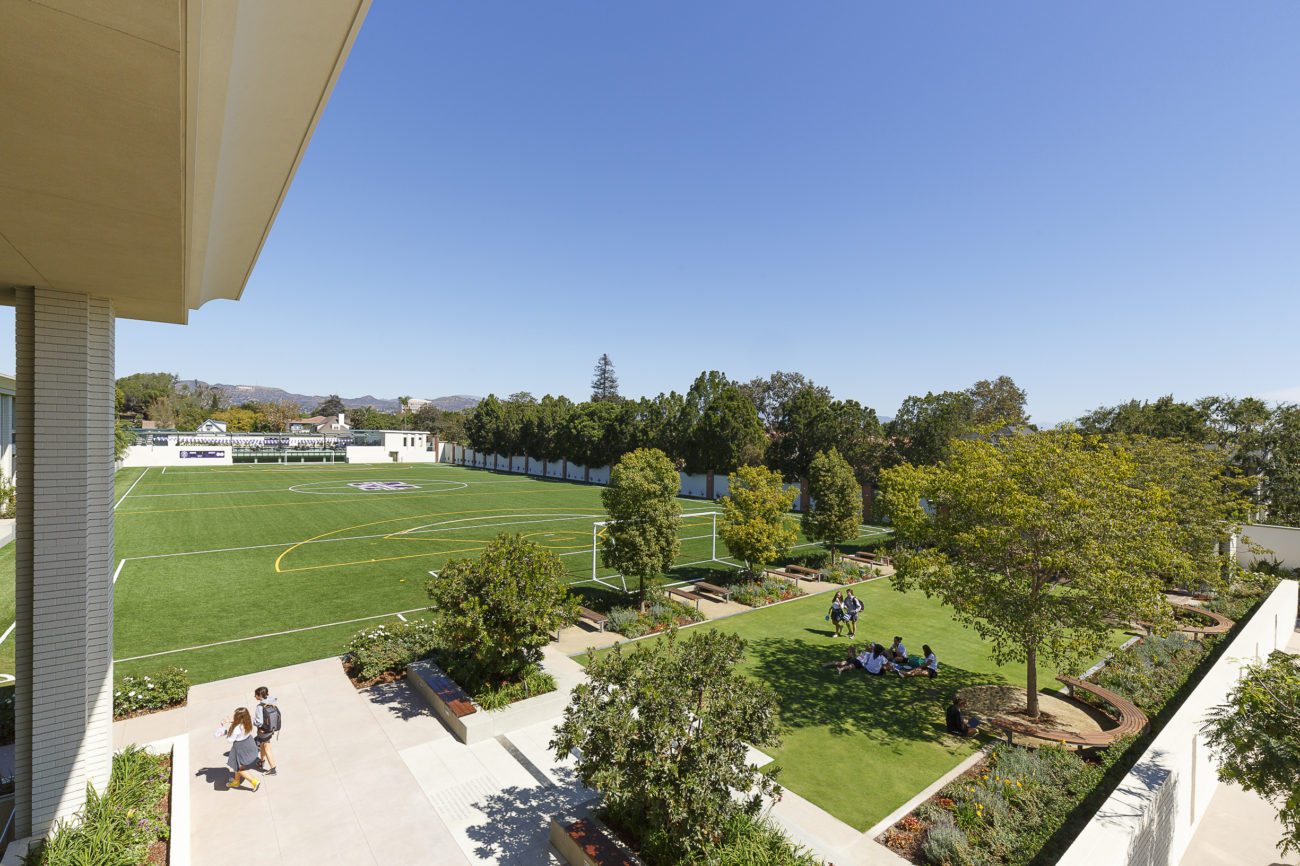
Taking sport to the next level
MATT Construction expanded Booth Field and facilitated the installation of a Brock YSR performance base layer with a cork infill, making the synthetic-turf field one of the first of its kind and setting Marlborough students up to take their game to the next level.
Before the turf was laid, the Brock YSR (Youth Safety Research) base layer was installed to provide ground stability, thermal insulation, and optimal drainage. Specifically designed for young athletes who weigh less – and therefore exert less force – than adults, the white foam layer is engineered to offer more energy attenuation at lower loads while maintaining the proper field stiffness for foot stability and speed. This reduction in force reduces the impact of head-to-surface collisions.
The synthetic turf was then hand-pulled and sewn over the top of the shock layer. Next, the field was lined for soccer and lacrosse by laying-in white and yellow turf.
Finally, a cork infill was spread via John Deere Gator, combed by hand, and swept level. The whole field was completed in three weeks instead of the usual six, giving Marlborough time to prepare for the coming school year.
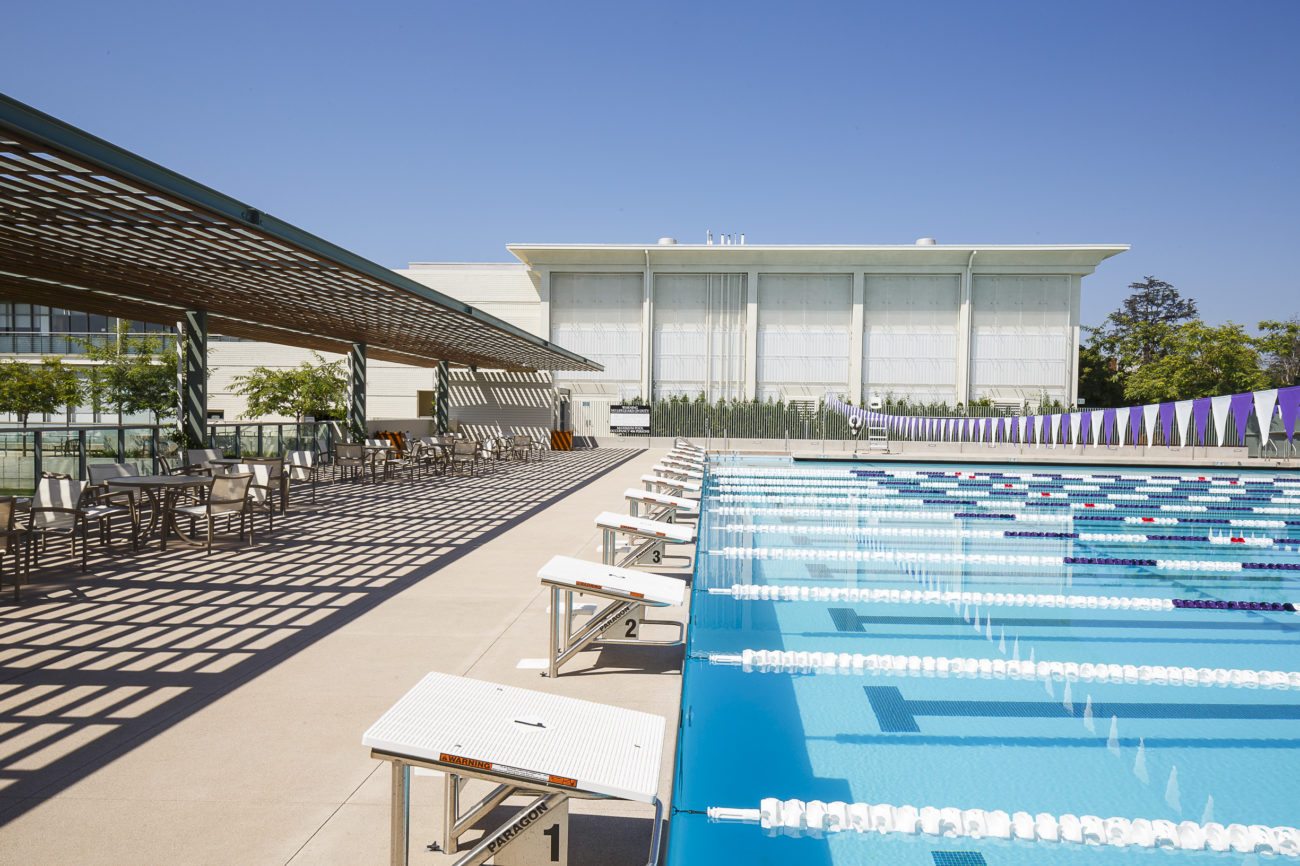
Building for speed, power, agility and stronger community ties
Looking up from Booth Field, athletes have a view of the glass façade of the Aquatic Center, where natural light filters in through a clerestory to the fitness and training rooms. Behind the steel and glass of the sundeck lies a 10-lane short course pool where the starting blocks stand dormant in anticipation over lanes wired with touch pads for timing. A fitness facility, training rooms and locker rooms lie below.
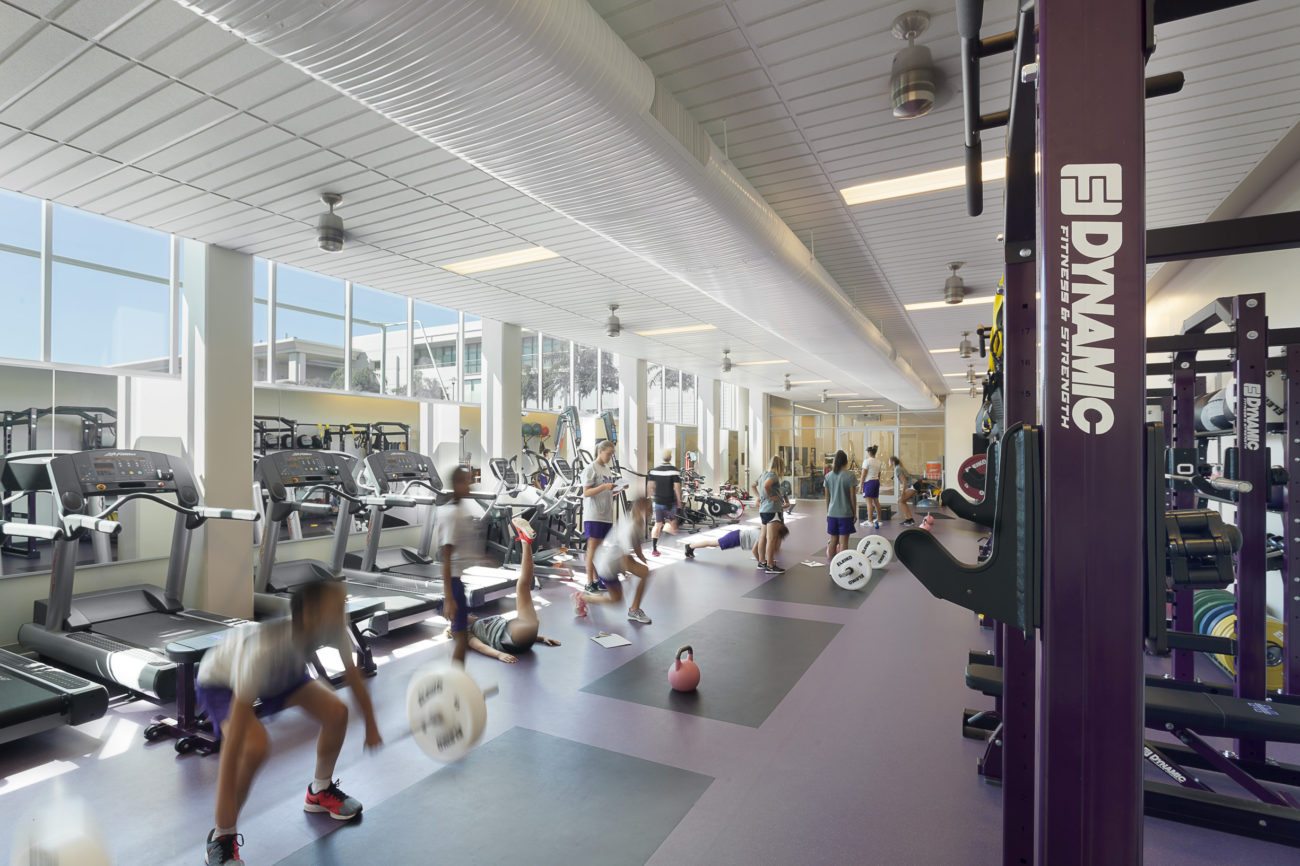
Urban green space
Beyond the aquatic center three tennis courts, two of which double as basketball courts, round out the north end of the project. Trellises snake up the walls of the adjacent gym and lead to new solar heating panels on the roof, which supplement heating for the new pool. In addition to design and construction with a focus on obtaining a LEED Silver certificate, the Arden project paid attention to greenery throughout the Arden project – from the creeping fig climbing up the gym and soccer field walls to the Tipu, Pink Trumpet, and Strawberry trees in the garden that divides the new field from the new additional parking.
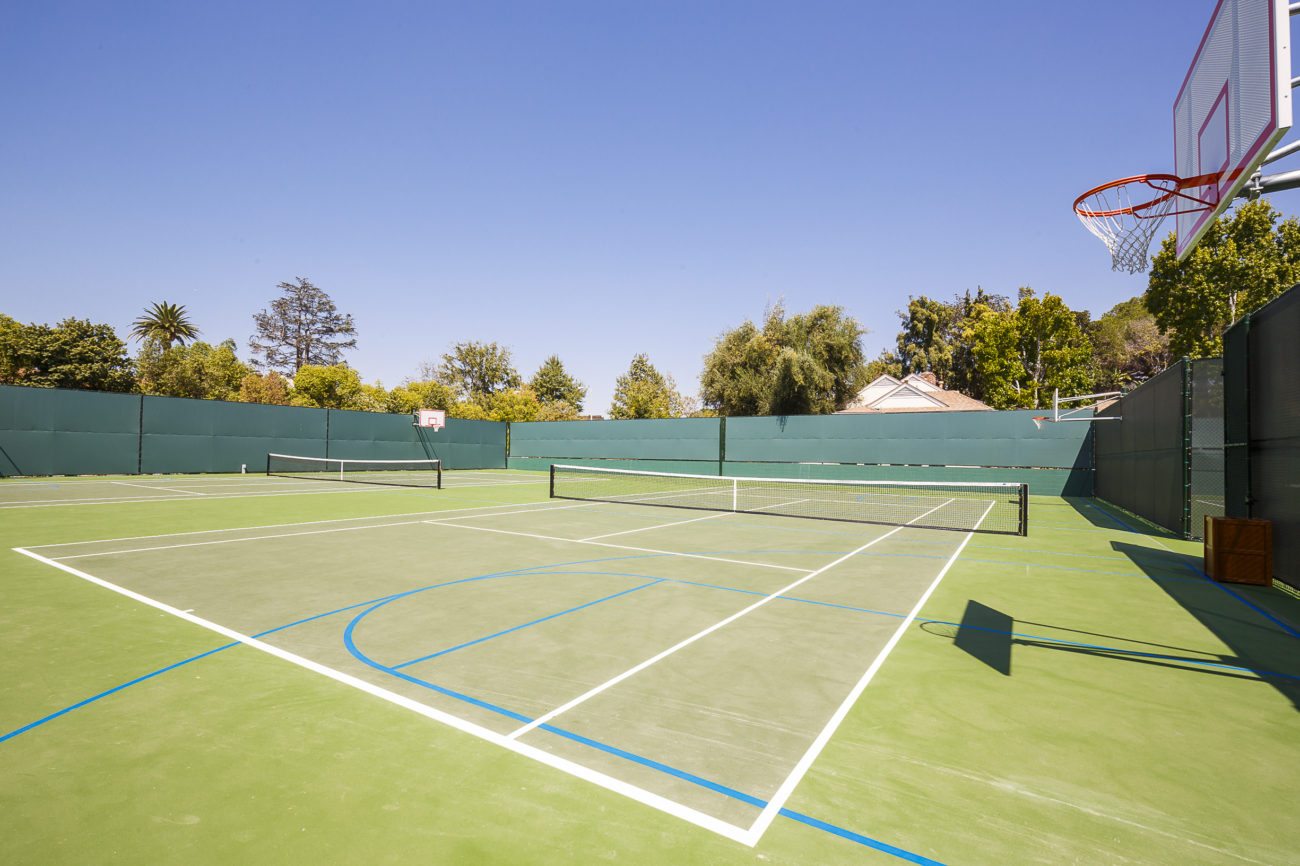
The garden, centered around a Zen fountain where water bubbles up out of a metal bowl, provides 5,000 square feet of grass and shade for students to gather. Wired for sound and backed on one end by an ipe wood deck and trellis, the space also doubles as a proscenium stage for outdoor productions.
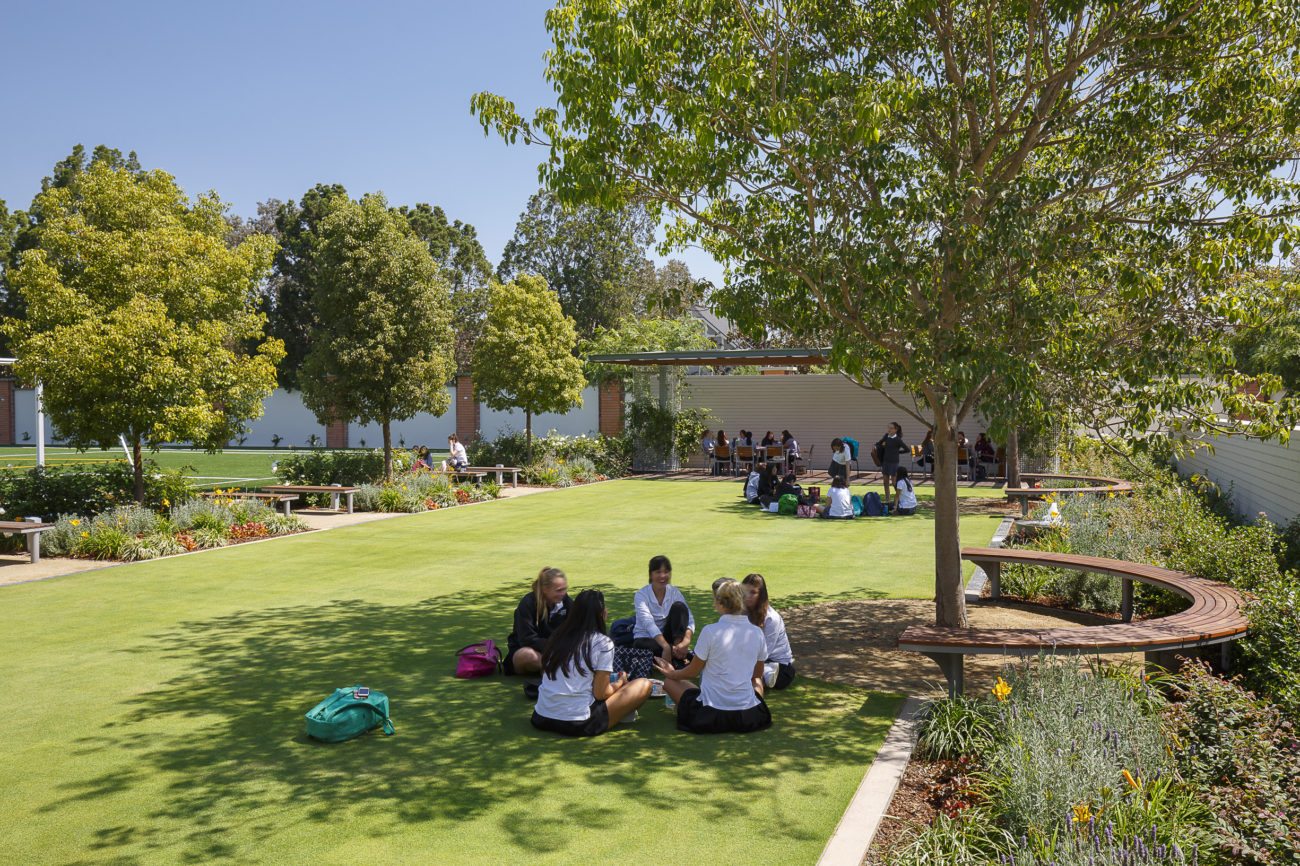
Marlborough stands poised to begin the new school year with athletic facilities that are not only a showpiece of the campus, but provide a functional advantage to its student-athletes and an opportunity for increased wellness for its entire community.

