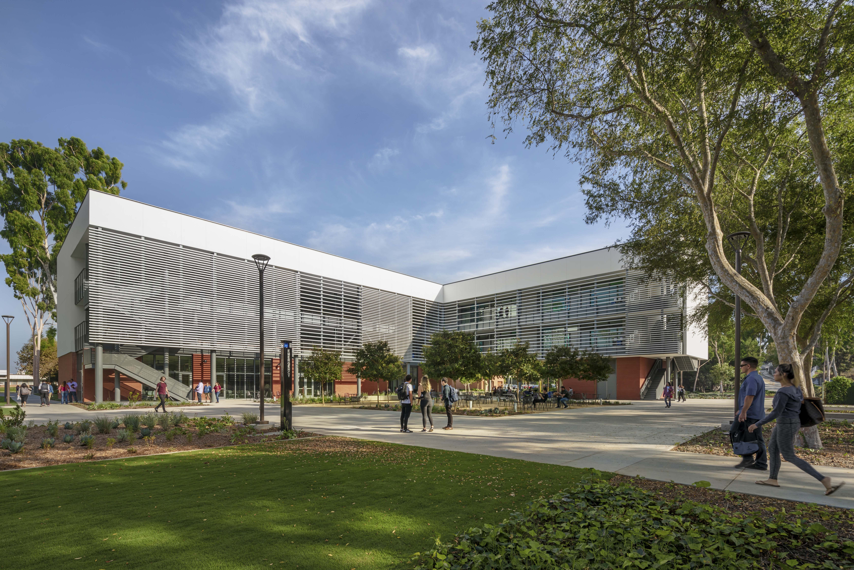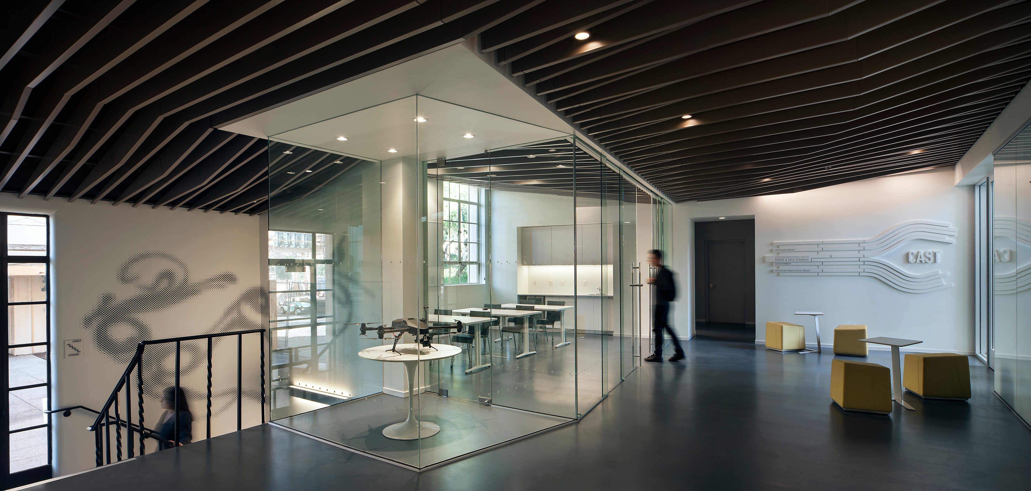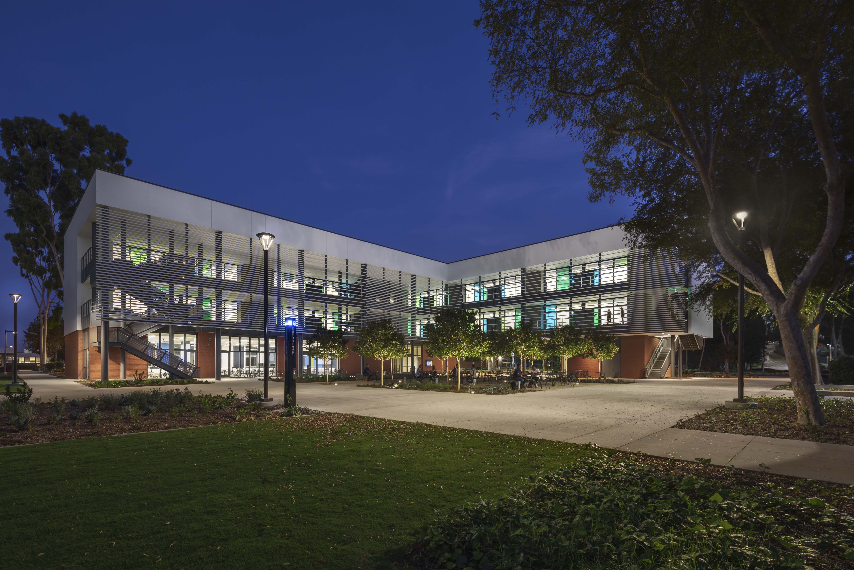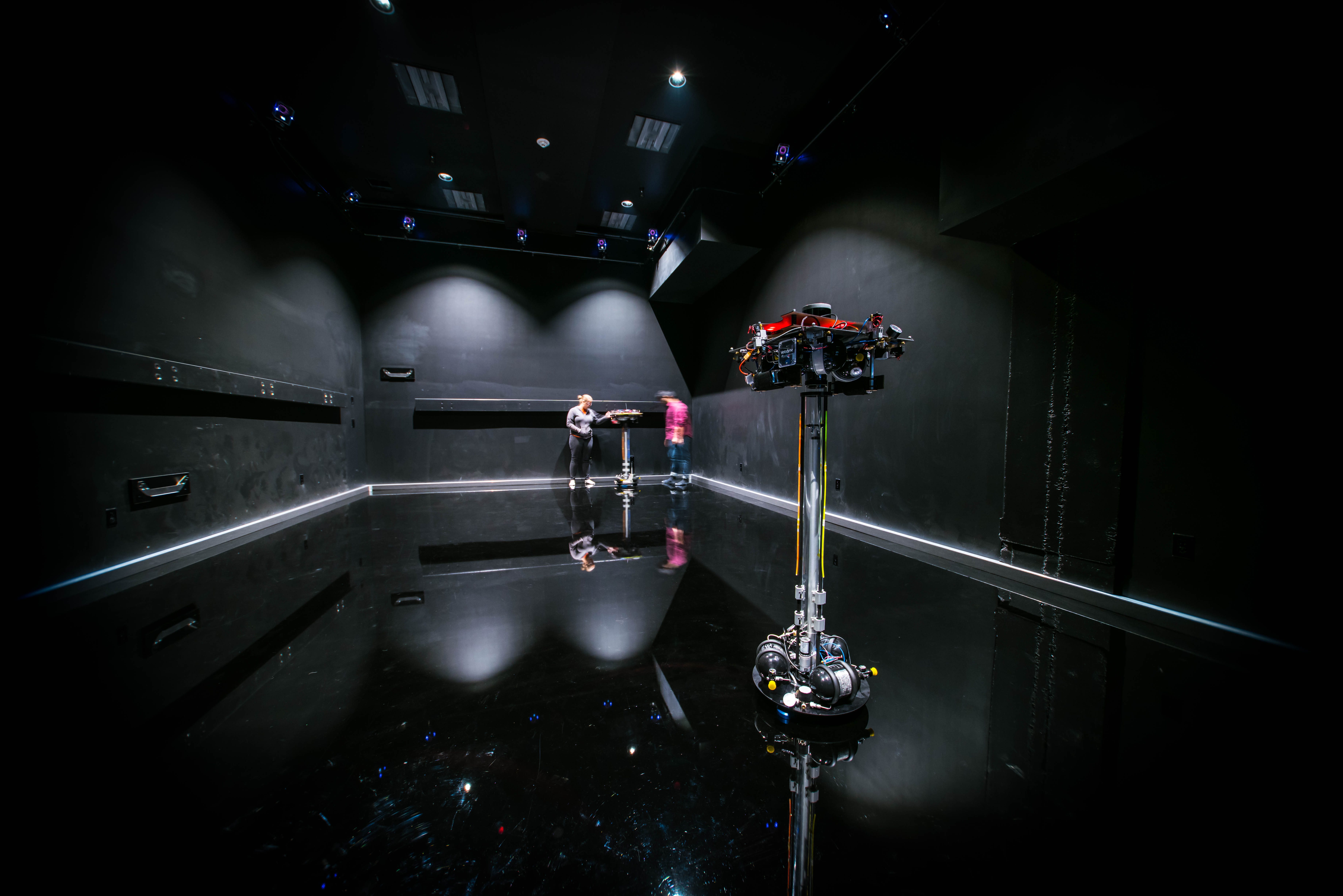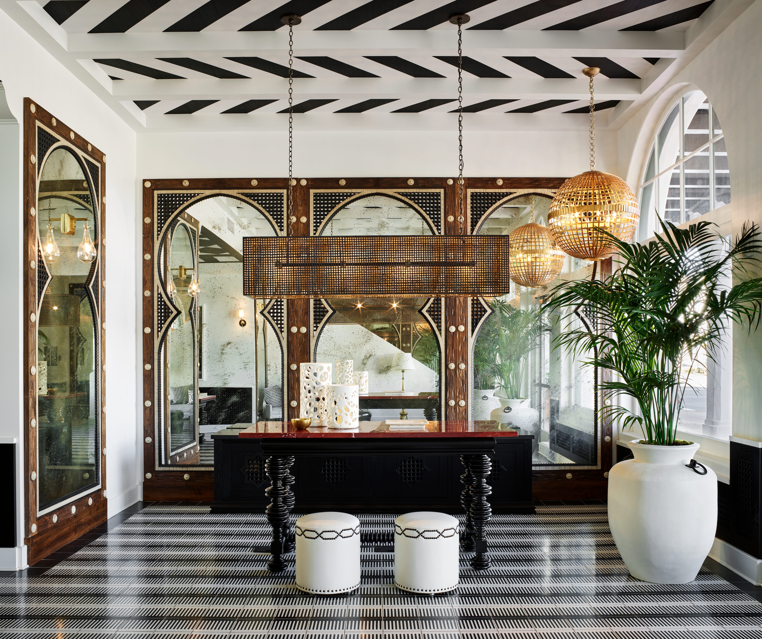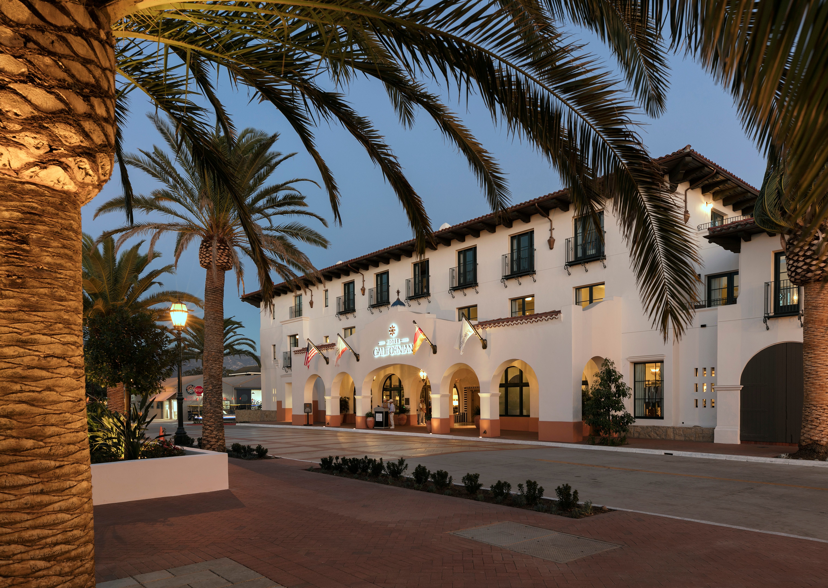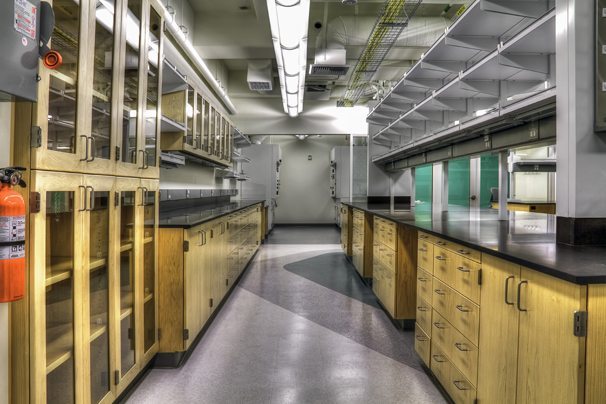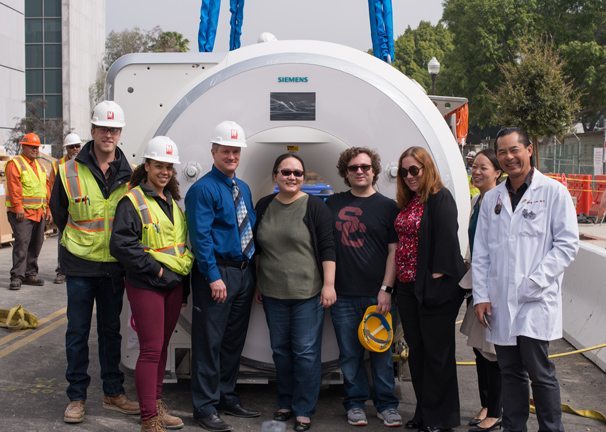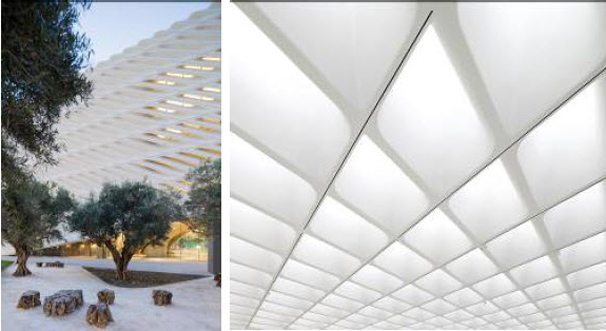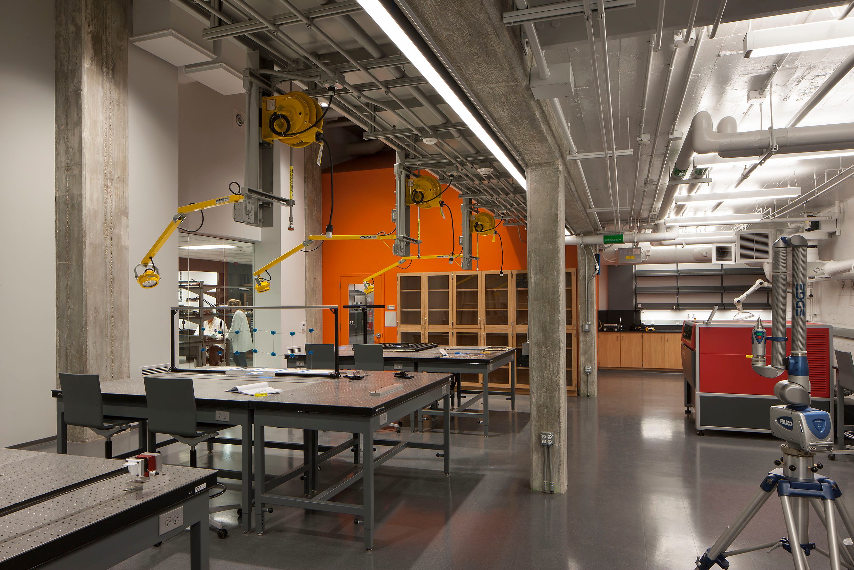
Caltech’s Karman Lab is Helping Define The Future of Renewable Energy
The Karman Laboratory at Caltech is developing a space-based solar power system to deliver clean energy around the globe
WHAT MAKES KARMAN LAB SPECIAL
The Karman Laboratories Project at Caltech gave MATT Construction the opportunity to build a laboratory that will help invent technologies of the future. Caltech wanted to adapt the unique Von Karman basement, built in 1940, to accommodate the Space Solar Power Initiative (SSPI). With construction finished, the laboratory is now a facility tailored to the development of what will be a truly revolutionary technology: a space-based solar power system. The system will be able to deliver unlimited power – on demand and almost instantly – to multiple locations around the globe at a cost competitive with conventional grid-connected fossil-fuel energy plants. If successful, the project could supply the world with a new, truly sustainable energy system. Additionally, the research could provide a way to reach the 1.3 billion people in developing countries that don’t have electricity due to a lack of both power generation and transmission infrastructure. In the long run, the technology could eventually provide the foundations for a variety of new industries directly and indirectly related to the new technology. What may have appeared to be a standard laboratory space renovation was just the opposite.
THE NEED FOR COLLABORATION
The project began in a Caltech basement that was previously utilized to optimize the shape of the hull for submarines from World War II through the Cold War. The job required intense collaboration among the design-build team, key subcontractors, Caltech’s Capital Construction and Facilities departments, and end users—a group of electrical engineers, applied physicists, and aerospace engineers engaged in potentially revolutionary research at the nexus of satellite technology and clean energy production.
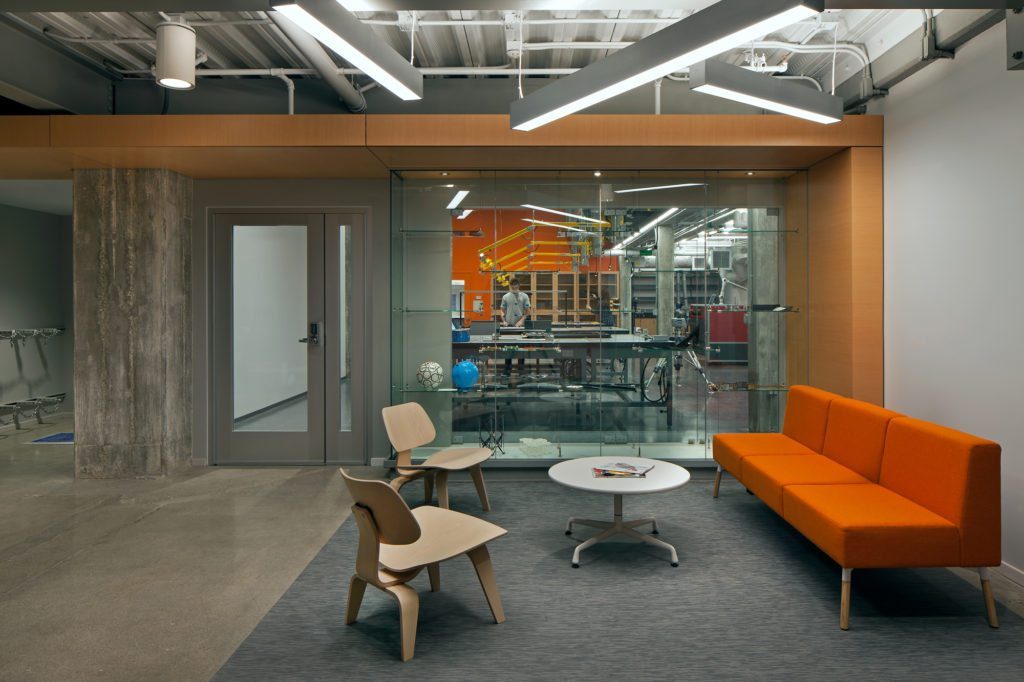
BREAKDOWN OF THE FACILITY
To foster creativity and assist in production and trial of new ideas, Caltech tasked MATT and CO Architects to work with Professor Sergio Pellegrino to create a multi-functional research, development, test and evaluation suite tailored to his team’s work on deployable ultralight fabric structures – the Karman Lab. Their shared effort produced a customized yet flexible “Atelier for Innovation.” The area is composed of an assembly area, a structures integration area, a chemistry laboratory, an optics laboratory and a conference & meeting space. The assembly area forms the physical and functional center of the facility and is used as the final assembly area for the various components developed in the lab. The structures integration area is organized around a sequence of events that range from dirty to clean and contains a variety of heat and noise generating equipment. This area also includes the first five-axis laser cutter in the United States. The chemistry lab is in an enclosed room to contain odors and noises from a fume hood, paint booth, and optical grinding equipment. The optics laboratory, a class 100,000 clean room, is used for fabrication and testing of electro-optical components. Lastly, the conference space fits eight people and opens to the common lobby with views to the assembly area.
OVERCOMING OBSTACLES
Construction within an existing basement required the design-build team to collaborate closely to overcome the physical constraints and challenges. One issue they encountered involved the ventilation system. Utilities and laboratory ventilation necessary to support the team’s complex research activities needed to be designed and configured to provide ready access to overhead utilities, yet still maximize overhead clearances. The solution was to design all beams to a uniform depth, and organize laboratory ventilation into a network of multiple shallow ducts distributed to fit within the “pockets” between beams. This design will not produce any sense of feeling cramped or confined in the basement.
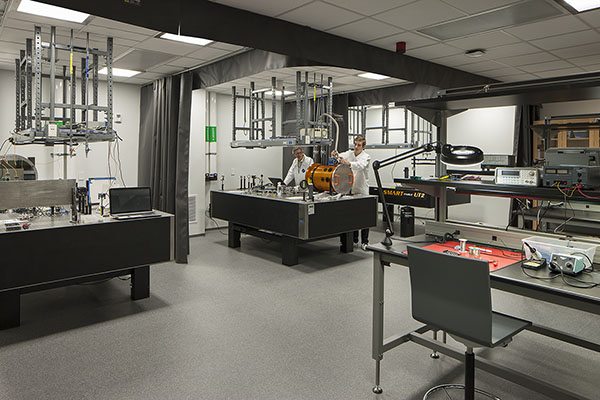
ABOVE AND BEYOND
Caltech also had criteria for design excellence on this project. The project needed to satisfy the requirements of Prof. Pellegrino’s team and be adaptable to future uses yet to be determined, while maintaining or exceeding campus capital construction standards in both quality and aesthetics. To help meet the criteria design for excellence, MATT Construction worked with the team to determine scope, managed the budget with continuous pricing through design phase, and managed the completion of design while construction was ongoing by keeping everyone apprised of schedule requirements and time constraints for project procurement. It proved particularly important to map out and pre-schedule all prerequisite steps for each construction activity. MATT led weekly OAC meetings with construction updates on schedule, outstanding design elements, plus multiple other ad hoc communications and meetings to address any outstanding issues. The end-users’ active participation was encouraged throughout the process, especially to delineate and clarify lab criteria, and review casework, shop drawings and finishes.
STAYING ON BUDGET
Despite the ongoing evolution of existing conditions, permit issues, and other challenges, there was close cooperation and communication within the entire team. Because of the ability of the design-build team to identify and execute creative solutions, the project culminated in fully accommodating the client with a zero dollars in change orders.


