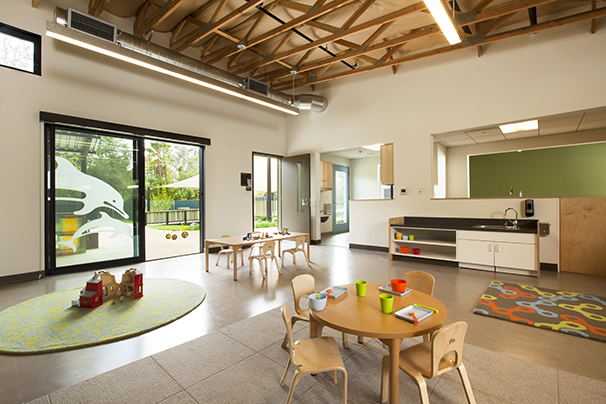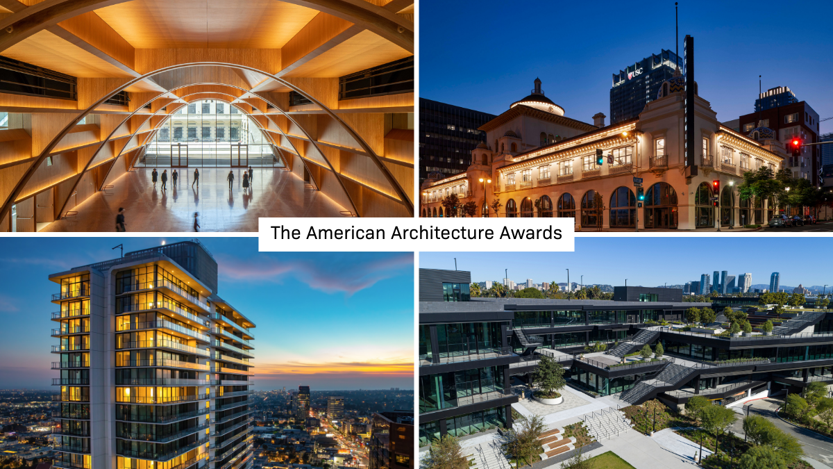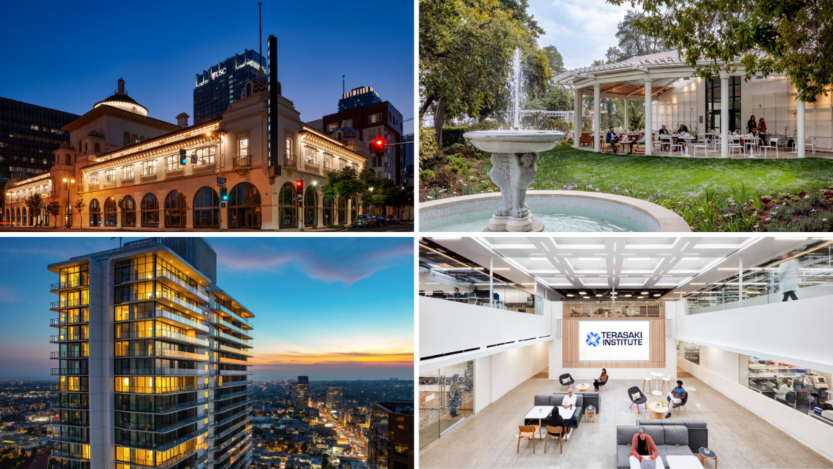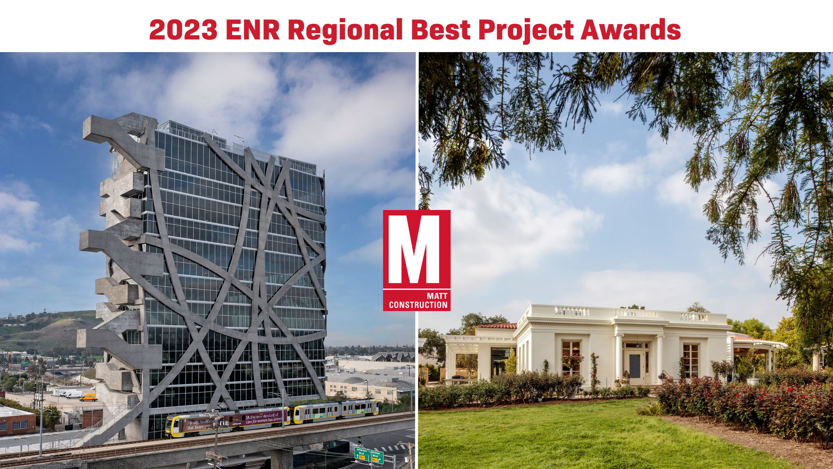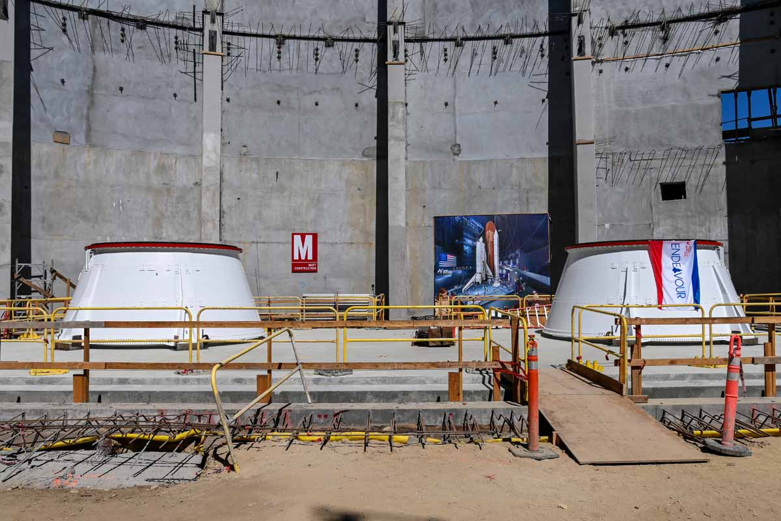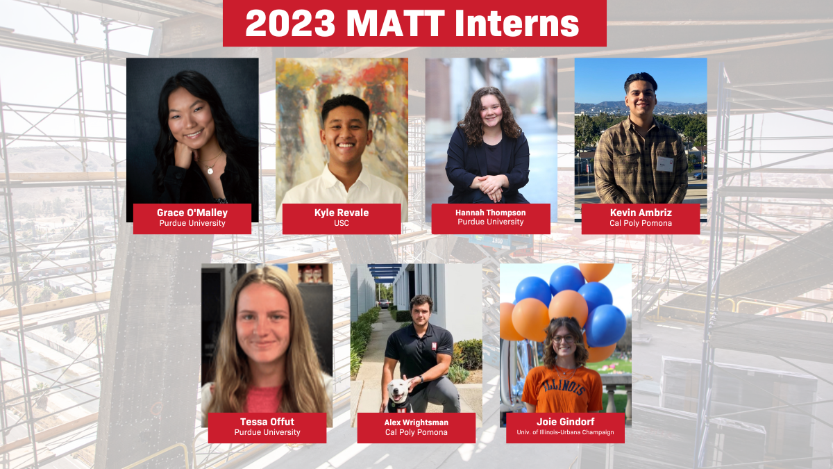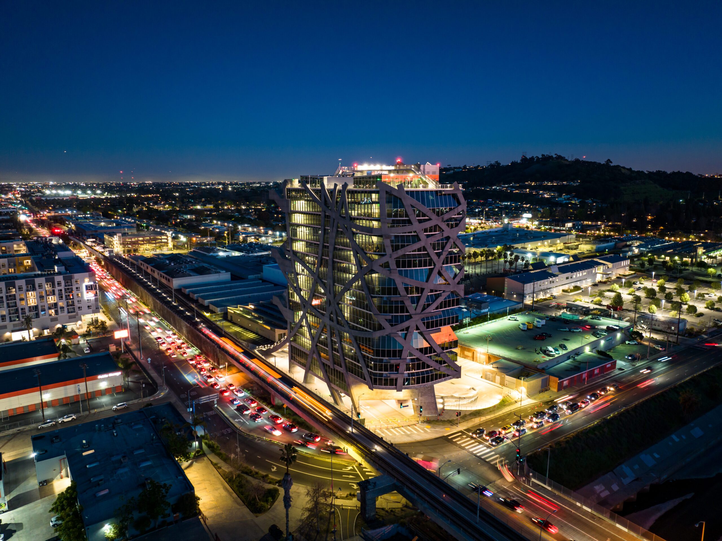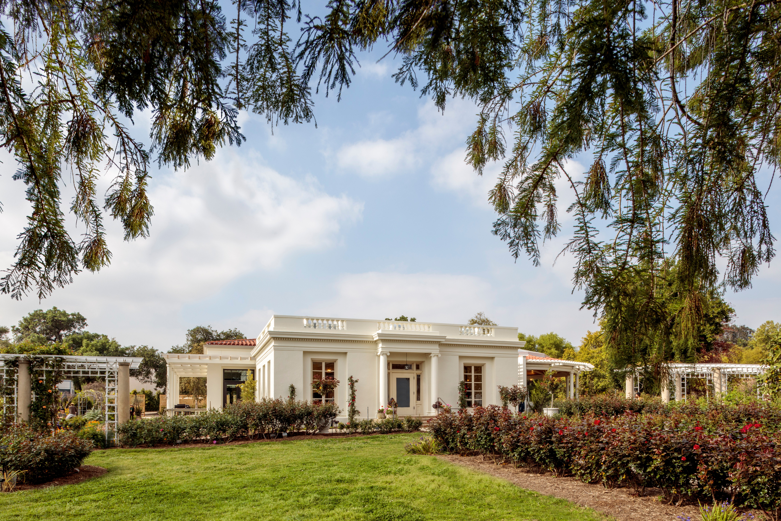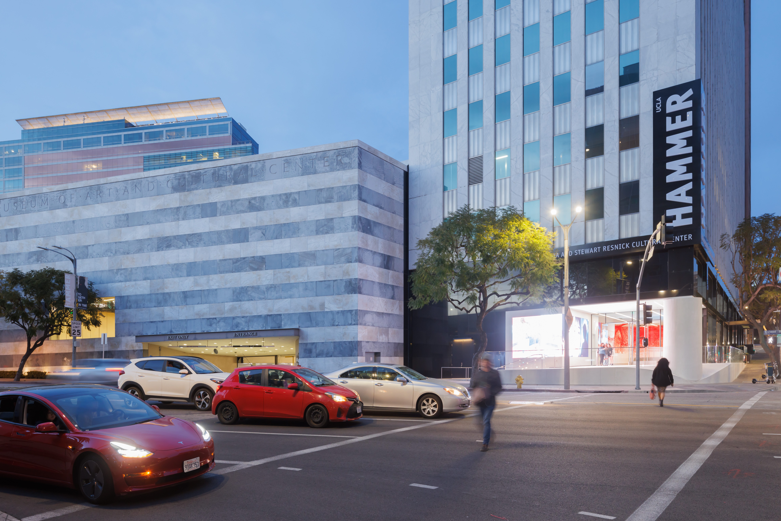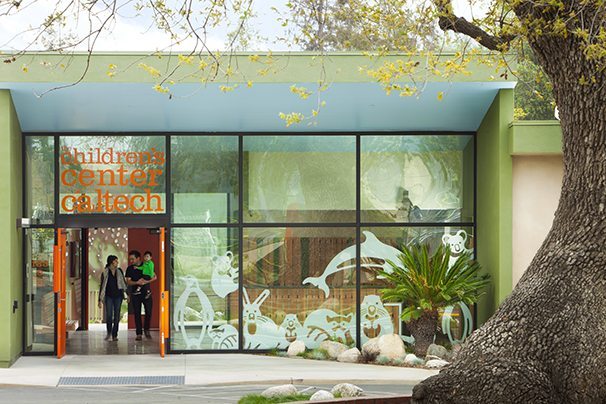
Location
Pasadena
Owner
California Institute of Technology
Architect
Rios Clementi Hale Studios
Project Size
12,000 SF
ViewDesign-Build Children’s Center for Caltech
MATT Construction and Rios Clementi Hale Studios recently completed a sustainable Children’s Center through a Design/Build delivery method for Caltech, winning a DBIA National Award of Merit for the collaboration.
In keeping with Caltech’s identity as a world renowned center for science and technology, The new Caltech Children’s Center fosters the cultivation of curiosity and inquiry with a facility designed as a children’s laboratory for natural phenomena and a curriculum that integrates S.T.E.A.M. (Science, Technology, Engineering, Art and Mathematics) into the daily life of each age group. Since children learn through play, opportunities for play double as opportunities for learning.
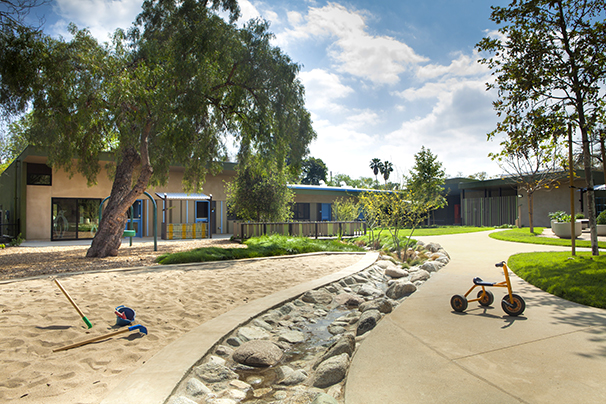
At the heart of Caltech’s new childcare center lies the arroyo, a dry streambed carved into the site’s sloping contours. The arroyo is designed to support and expand the school’s educational mission of encouraging children to play, explore, discover, and engage with the world. Filled with local granite, native grasses, bugs, birds, and lizards, the arroyo acts as a bioswale, filtering and dispersing rainwater collected onsite and stored in large cisterns.
The arroyo is integrated into a larger water reclamation system: Rainwater runoff from the site is localized in the arroyo, where it flows down into a 48” diameter, 120’ long perforated pipe that then drains into ground. The “headwaters” of the arroyo are augmented by overflow from a system of cisterns which collect water from roof gutter downspouts, primarily to supply physical and educational activities at the Center, including other interactive site elements such as edible gardens and a sandy “beach.”
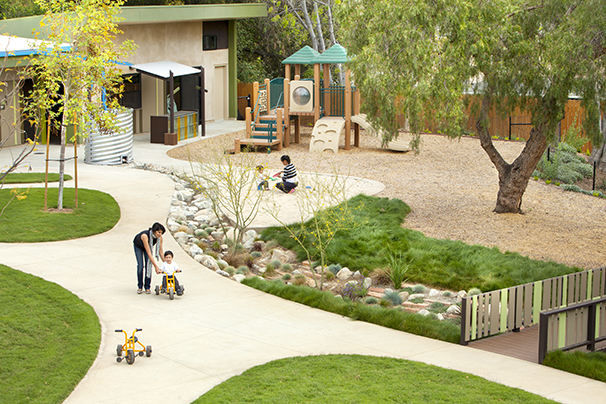
Through observation and play, the children learn about the preciousness of water in California’s arid climate. The arroyo links and divides the play yards into discrete areas for children of each age group.
Three separate buildings distributed around the play yard contain the classrooms and administrative programs. Infant rooms are located in the quiet and lowest, southern end of the site, far from the adjacent tennis courts and buffered from parking lots by administrative and service wings. Toddlers congregate in the center of campus between the youngest and oldest residents. Pre-schoolers occupy the highest point, at the northern end of campus.
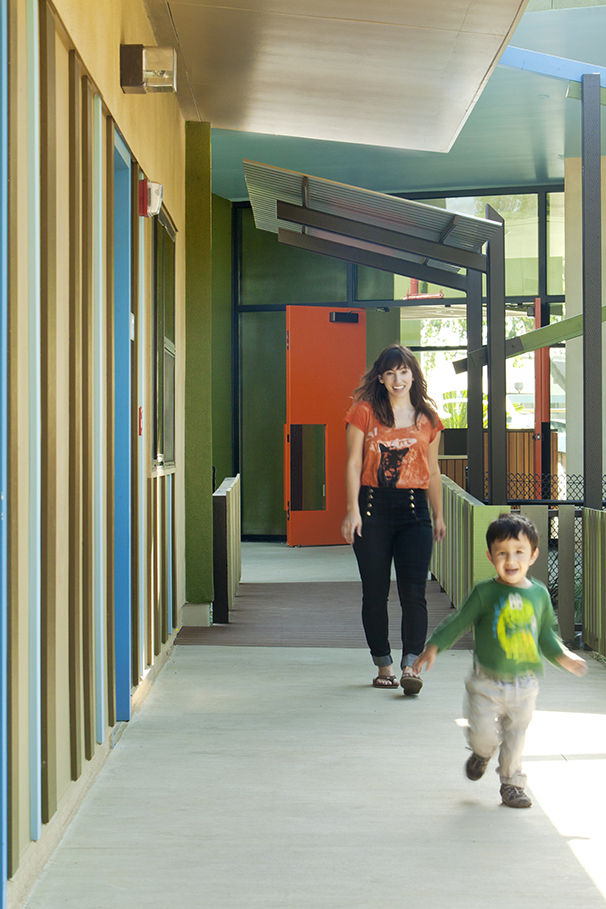
From the colorful furniture to the whimsical animal graphics to the low toilets in the bathrooms, everything about the facilities and landscape is scaled for kids aged 6 months to 6 years. Dutch doors open at the top and the bottom; windows set at a knee-high eye level allow children to look in, look out, and discover.
