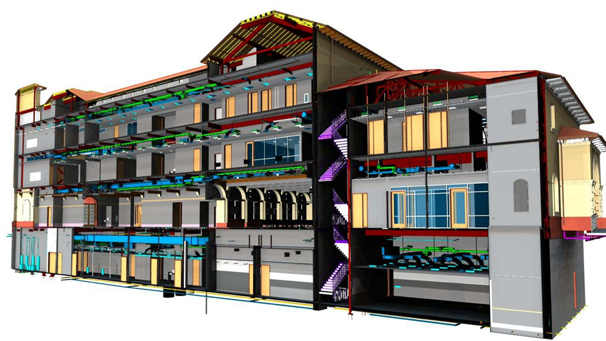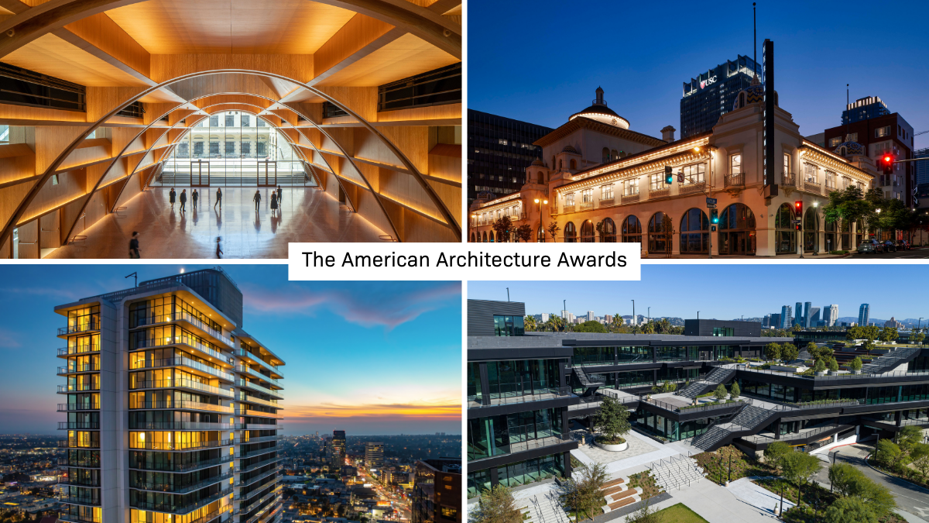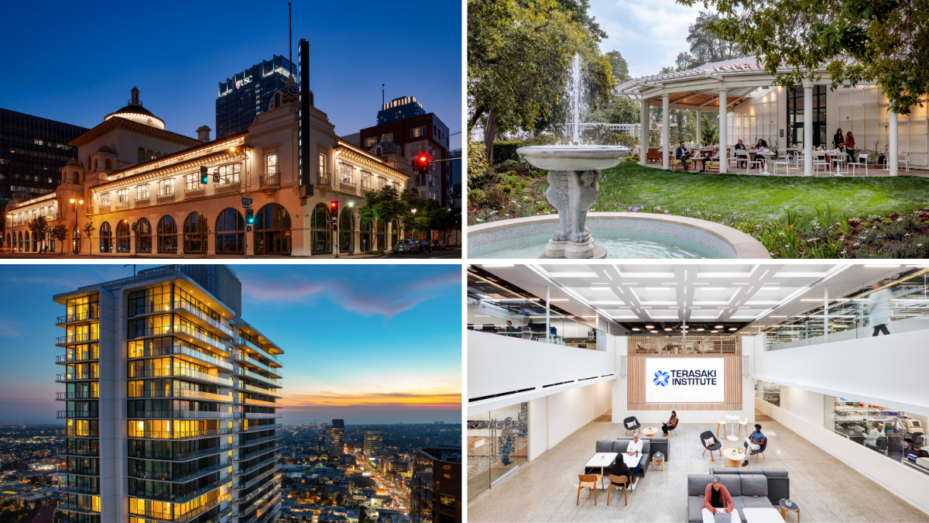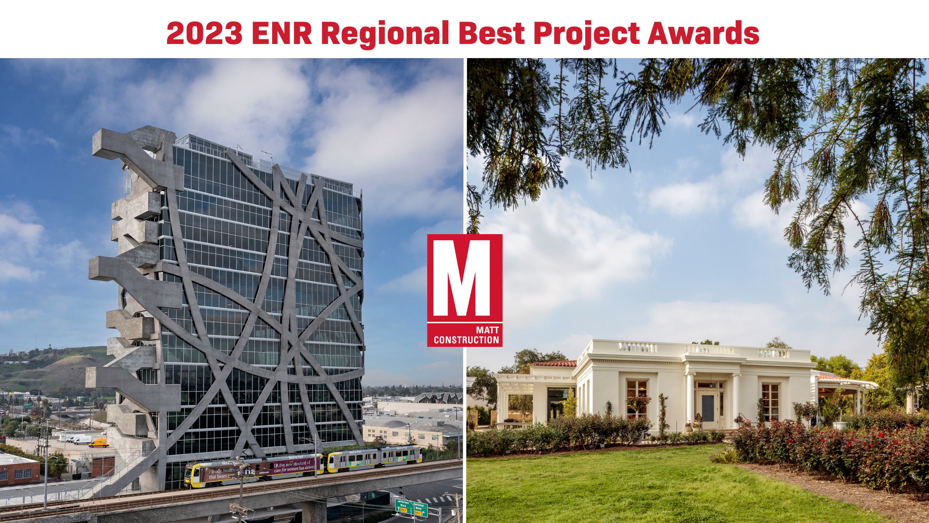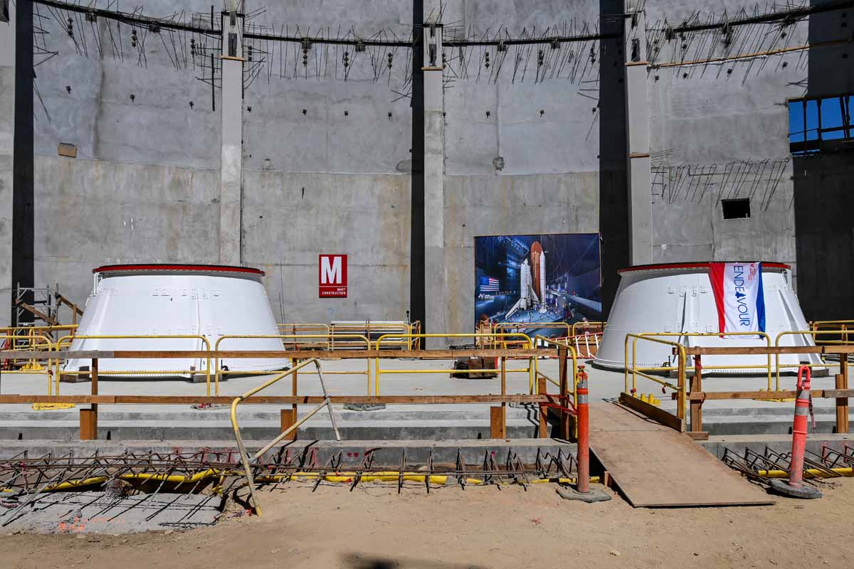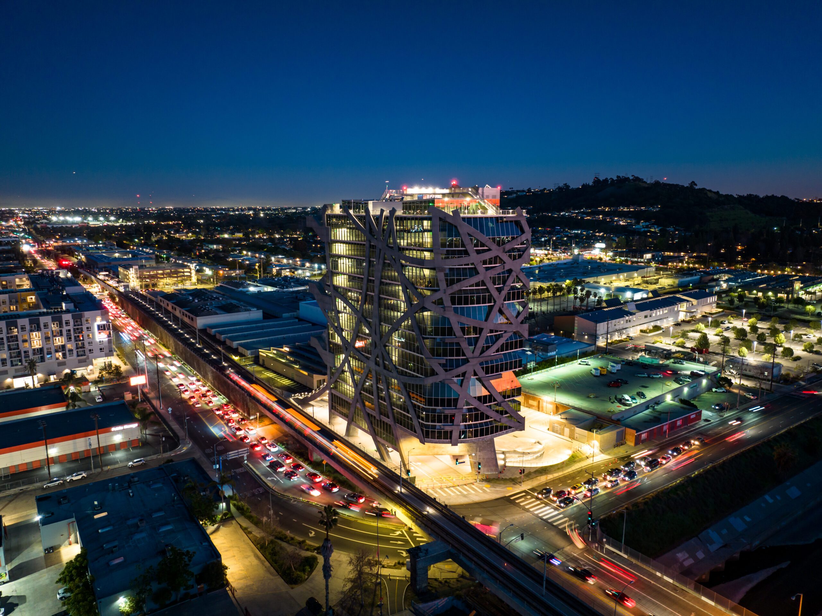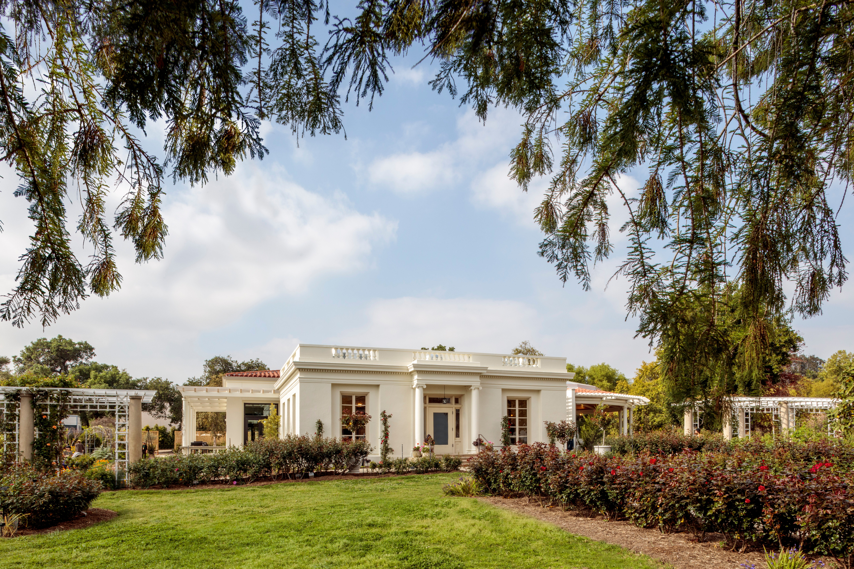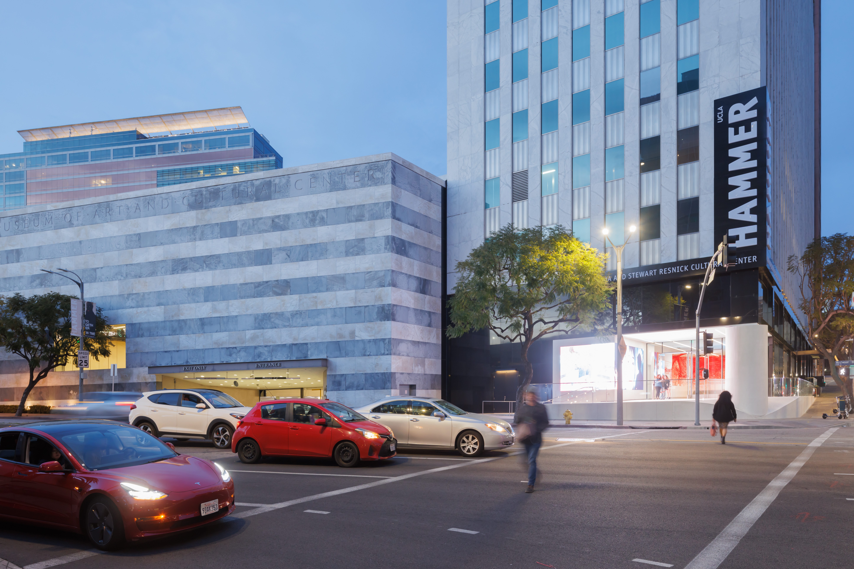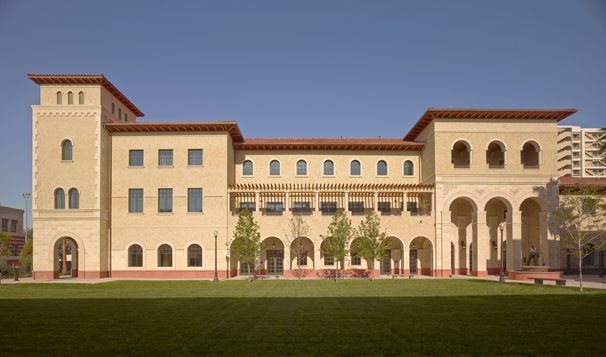
Courtyard view of the new USC School of Cinematic Arts, Phase III
Location
Los Angeles, CA
Owner
University of Southern California
Architect
Urban Design Group
Project Size
62,500 SF
ViewCinematic Arts Goes up at USC
MATT put the finishing touches on the USC School of Cinematic Arts, Phase 3 project last month. The new building expands the campus’ School of Cinematic Arts classroom and work space by 62,500 sq. ft., adding screening rooms, audio sensitive rooms, grant research labs, faculty offices, and support spaces.
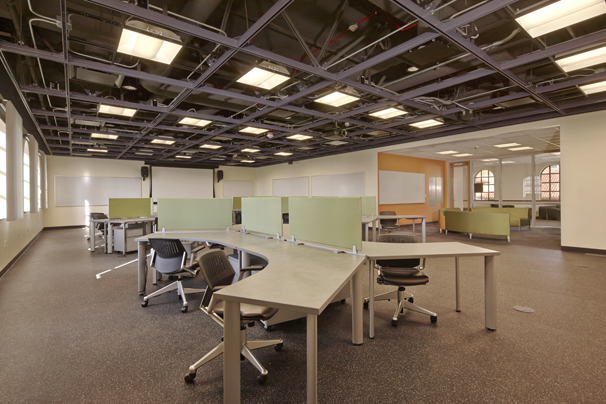
One of the most notable features of the project is its innovative structural system, designed by GPLA to meet the school’s goal of a 100-year building life span. The design features replaceable connectors that isolate and redirect the damaging effects of an earthquake, protecting the building’s inhabitants and structure.
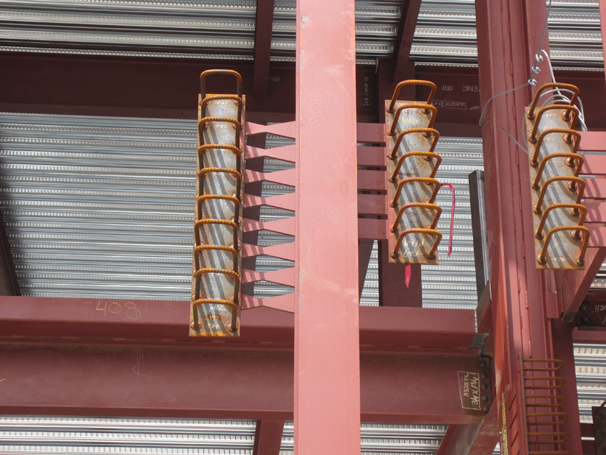
The system consists of elements described as rocking walls, floor lugs and slit plates. Rocking wall systems consist of shear walls that are free to rotate at their base, while the building holds together. Their purpose is to mitigate seismic structural damage by constraining the structure primarily to its first mode. This constraint prevents weak story failure, and maximizes energy dissipation by activating
plastic hinges throughout the structure.
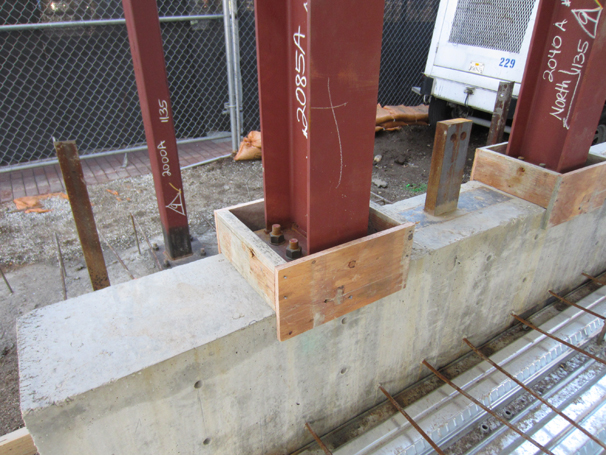
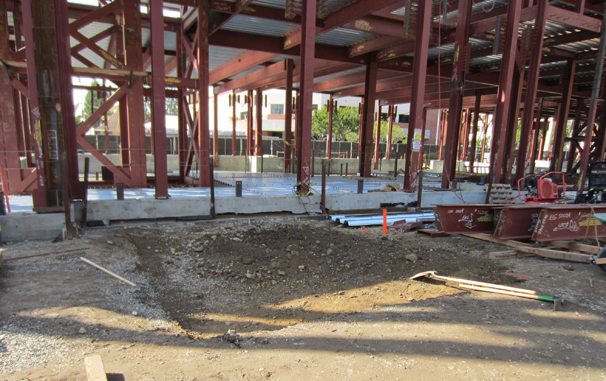
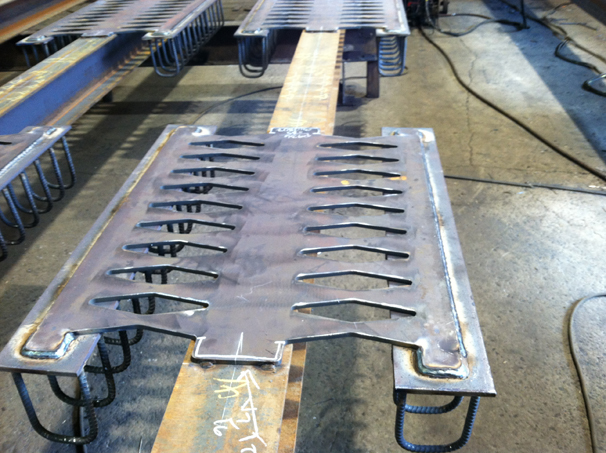
The building is clad in Venetian stucco and stone, and features a series of elegant, steel-framed windows.
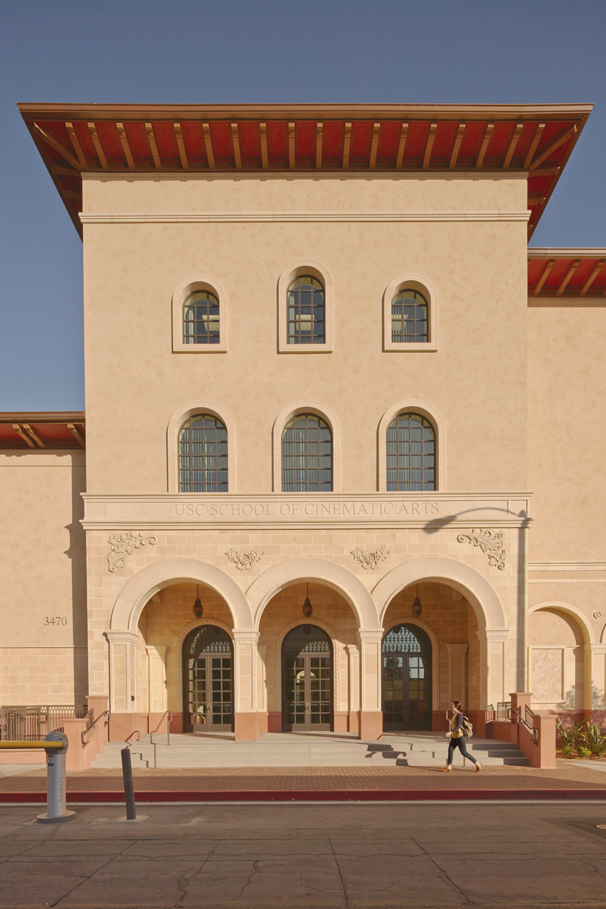
The MATT team traveled back to the Hopes Windows manufacturing facility in Jamestown, New York to make sure that everything was on schedule, and that the quality of the windows was to snuff.
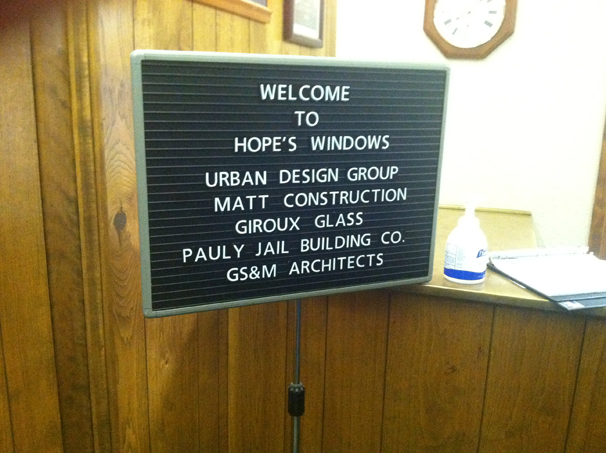
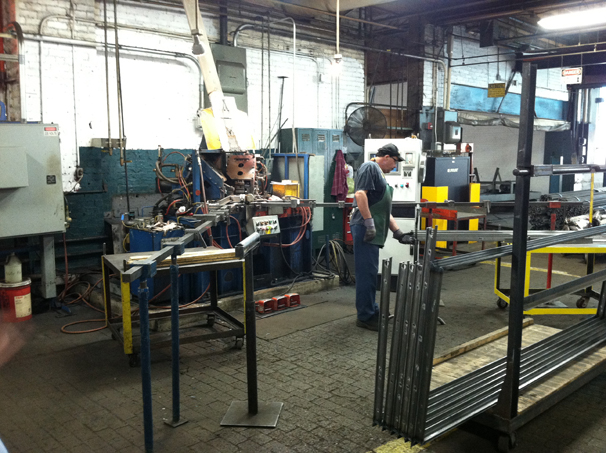
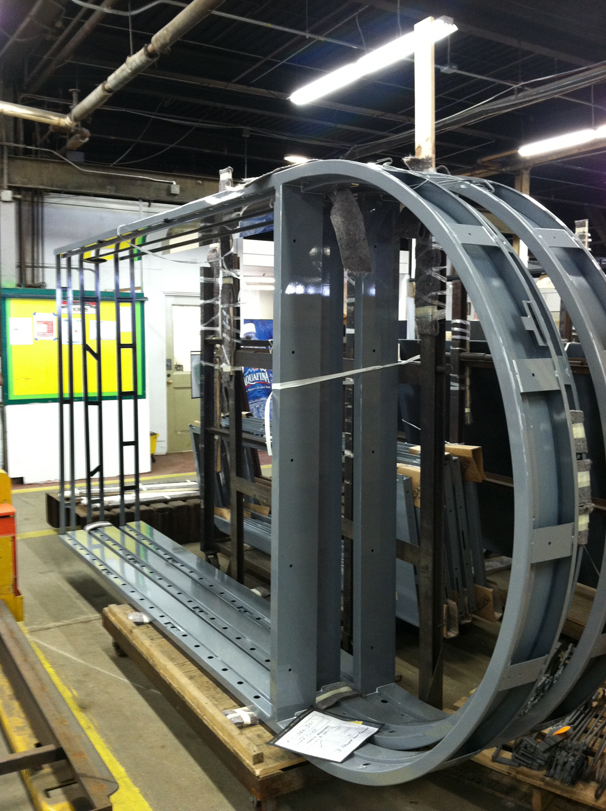
The MATT team used BIM extensively on the project, including a fully coordinated Mechanical, Electrical, Plumbing and Fire-sprinkler BIM model which was integrated with the Revit Architectural and TEKLA Structural models provided by the design team. Per our agreement with USC, MATT pioneered the use of a COBie certified program of EcoDomus to deliver a 6D model for USC Facility Management. The model contains the product and maintenance data that the facilities team will need to efficiently maintain the building and its systems. Construction commenced in October 2011 and was completed in 16 months.
