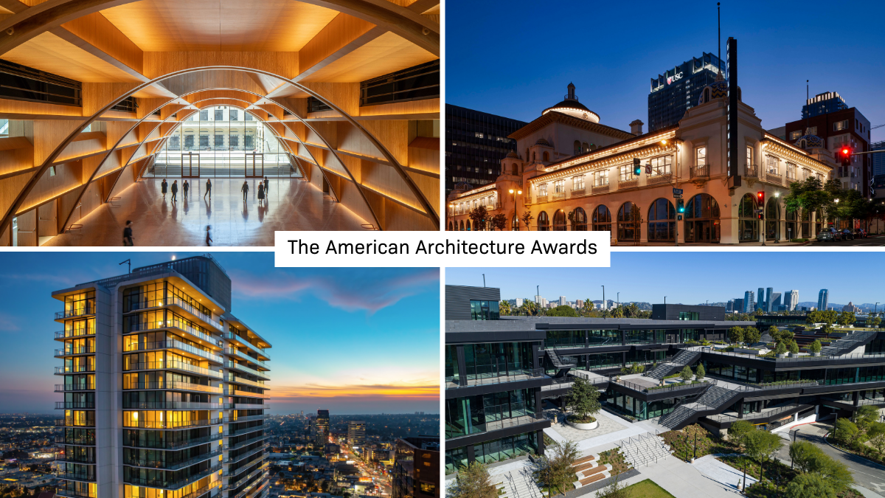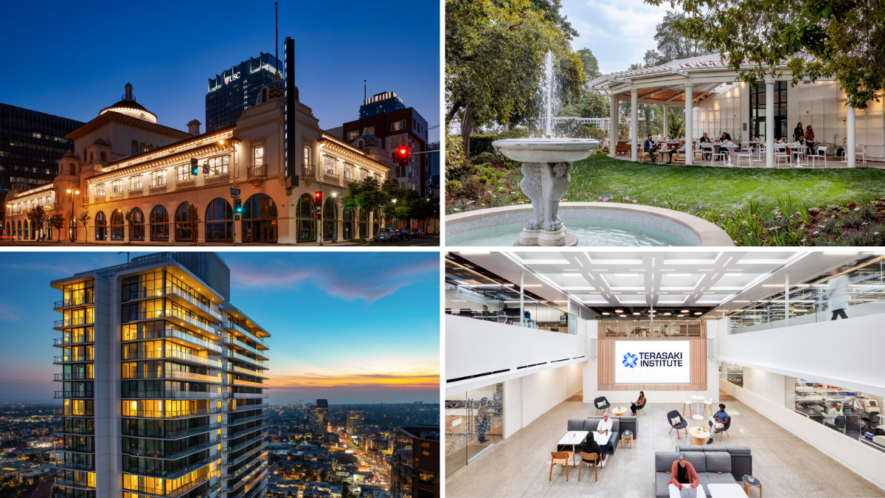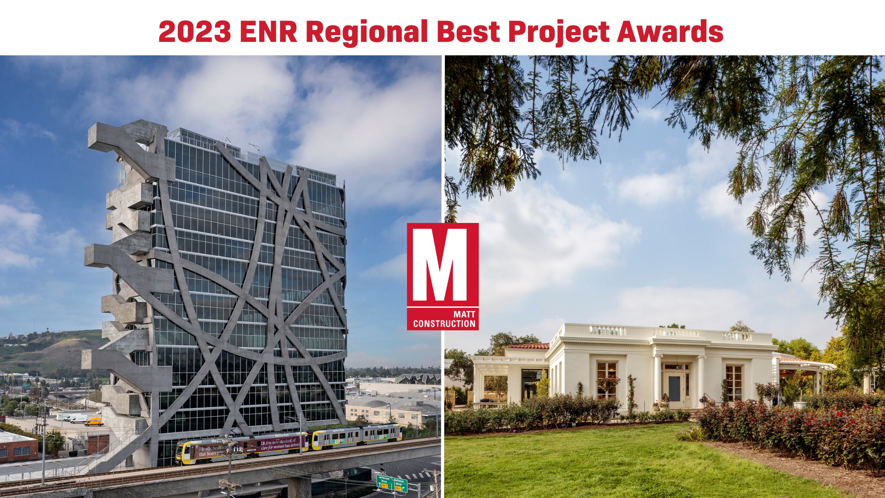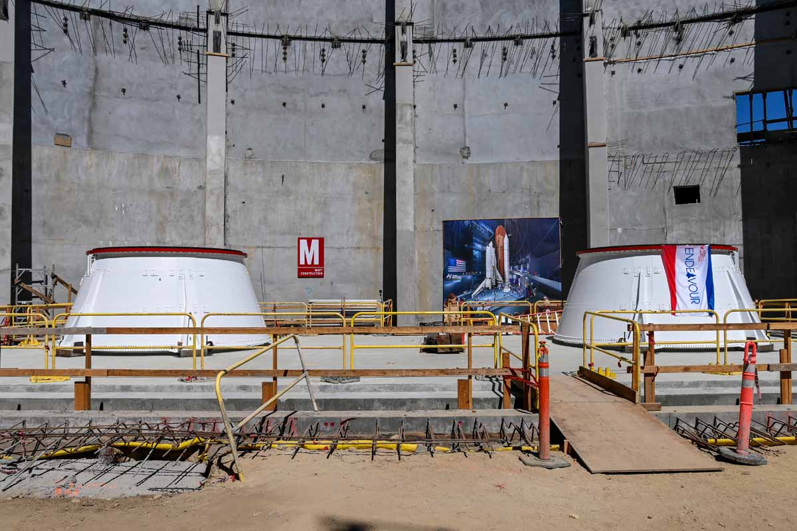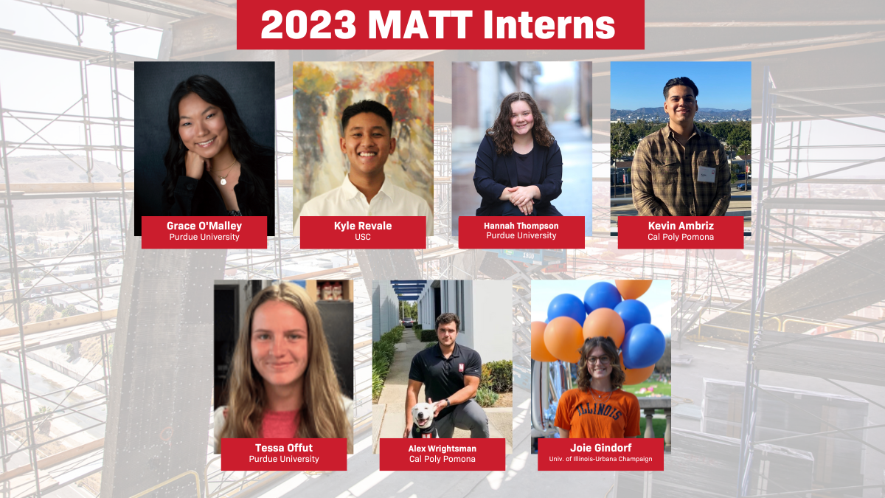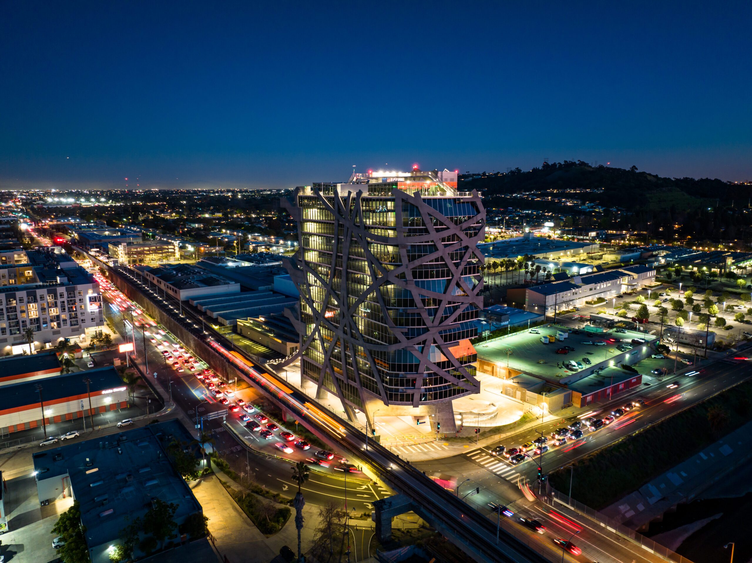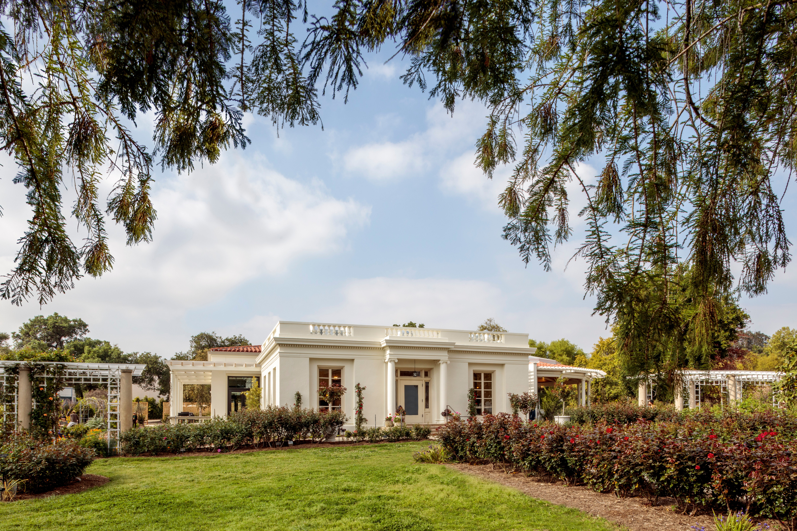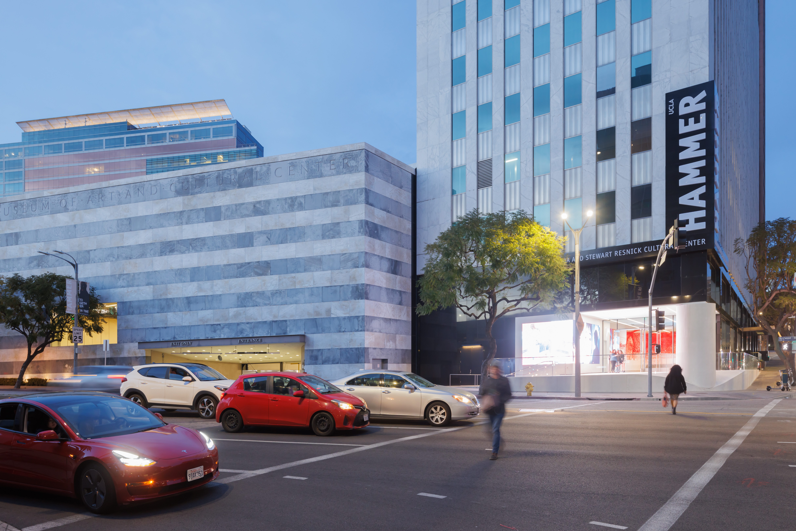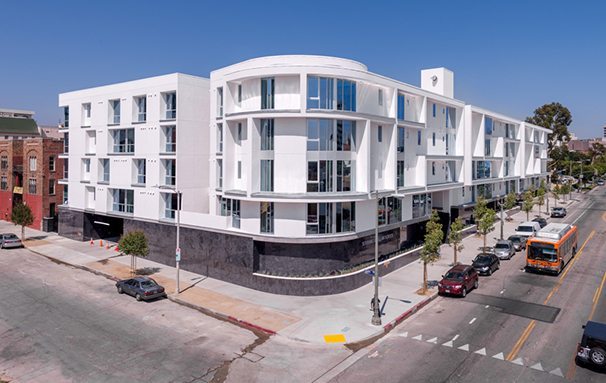
Southwestern Law School
Location
Los Angeles, CA
Owner
Southwestern Law School
Architect
Corsini Stark Architects
Project Size
187,000 SF
ViewSouthwestern Law School Graduate Housing
With the addition of its first housing structure, built by MATT Construction, Southwestern Law School is working to consolidate student life. The five-story, 187,000-square-foot, $24,000,000 facility takes its place as a cornerstone of the campus. The contemporary curved design by Architects Corsini & Stark complements the iconic Art Deco Bullock’s Wilshire building that now serves as the school’s main building. In anticipation of fall, the building is nearly 90% leased. Another feather in the cap will be the anticipated LEED Platinum certification that will follow in the next few months.
“Yesterday, Professor Rolnick brought by a SCALE student who reported that this complex is a complete game changer for her law school experience,” expressed Janis Manis, COO of Southwestern Law School. “She can now focus on studying three hours more a day rather than struggling through traffic. I wanted to share her profuse thanks all of you who worked miracles under incredible time constraints to allow this project beautiful to open on time.”
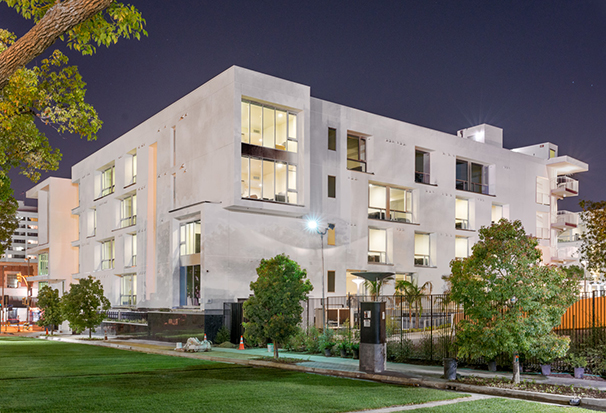
As is typical of most residential construction, this building is a Type V, wood-framed structure over 2 levels of parking structure. The 133 individual units feature floor-to-ceiling, energy-rated windows, full kitchens with state of the art energy conserving appliances, air conditioning, wireless and wired internet, 42” flat screened televisions, Direct TV connections, full bathrooms and views of the city from all windows.
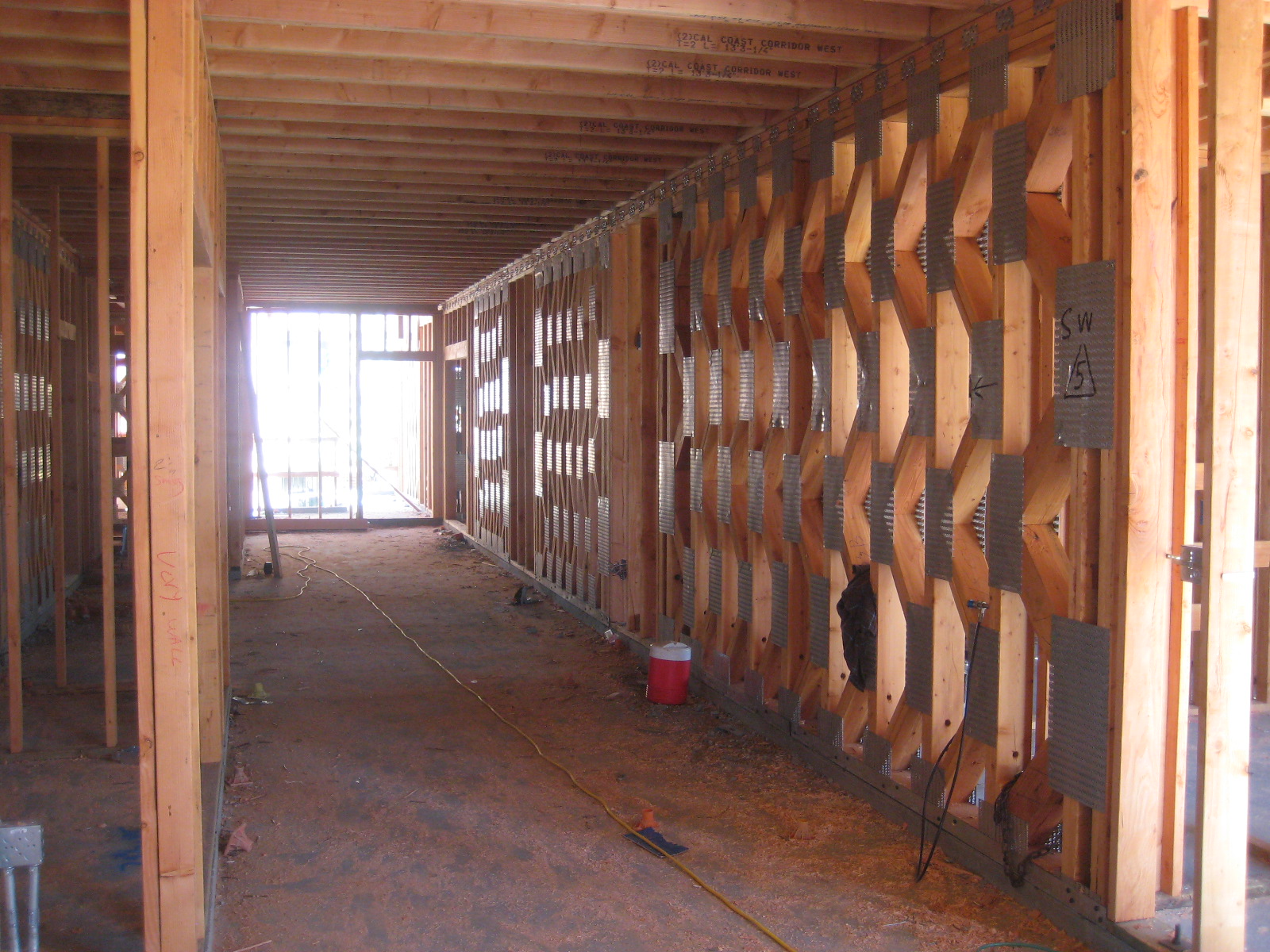
What is not so typical is that the construction takes advantage of a new generation of shear wall elements, Smart Components. The technology consists of cutting-edge, pre-fabricated trussed frames and panels engineered to resist any type of lateral force applied to a building. An integration of traditional truss construction and new proprietary technology, Smart Components are manufactured using typical dimension lumber, metal connector plates and patented concentric hold-down connectors developed by TRUSSED, Inc. Serving as a key load-transfer mechanism for the building, each Smart Component is designed to meet critical load resistance needs.
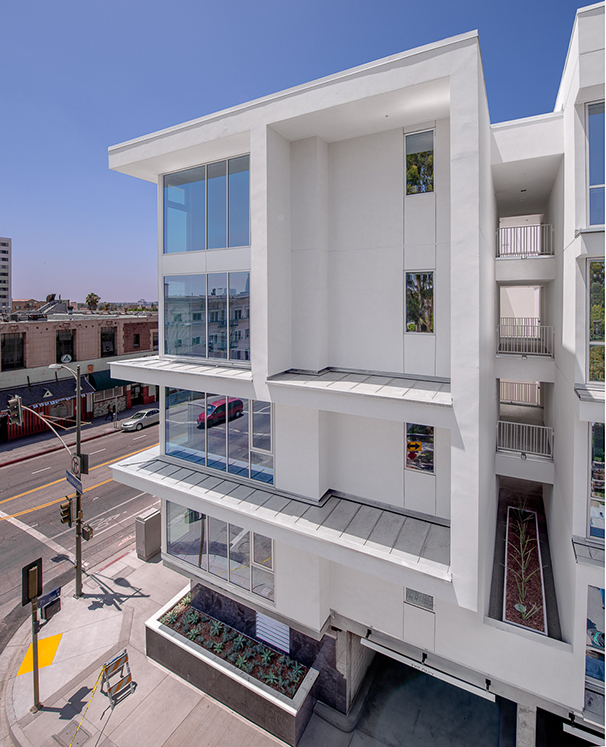
For Sr. Project Manager Charlie Mallers, one of the many highlights of the project is the granite cladding that adheres to the lower exterior elevation. “It was meant to make a statement, and one that the School steadfastly endeared,” he says. “We spent a year prior to construction, and another year looking for it—in China, Portugal, and Spain.” He and the project team finally found the specified stone in Brazil. Unfortunately, once they started cutting the stone into slabs, the fissures that made the stone so beautiful began to crumble. While epoxy and netting is an option for many indoor applications, that option was not allowed for an exterior façade. Searching for a similar stone that had the veining direction and color to match the Architects design was tireless. Looking at pictures of stone made it difficult to see the true character and color of the stone. No local stone yards met the criteria nor had the 7,000 sf of quantity needed for the project. They found a company in Quebec called Polycor that had a stone product called Jet Mist.

James Camp, Southwestern’s Assistant Dean for Property Administration & Development, and Professor of Law, and Janice A. Manis, the school’s Chief Operating Officer, traveled with Mallers to Canada over the Memorial Day weekend to visit Polycor. The group arrived in Quebec at 2:00 am, caught a few hours of sleep and then traveled three hours to the stone site. Once there, the stone experts took them to the “Bone Yard” where there was a vast expanse of large granite blocks that this division turns into granite tiles. It was impossible to determine just how the block would slice, and the exact pattern, so they showed us the process of turning block into tile. The process was exhaustive and educational, but they were convinced that it would work.
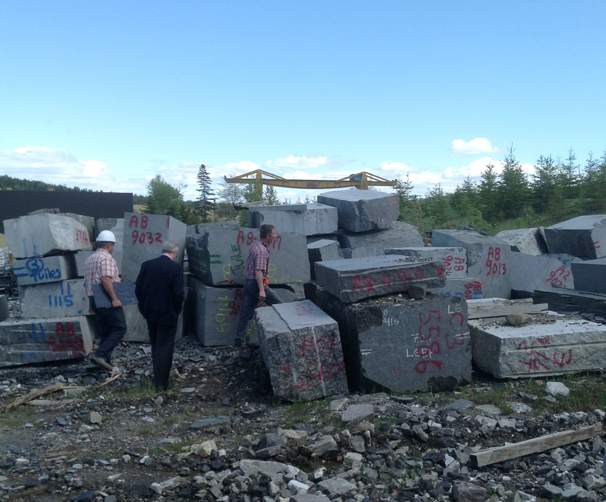
The trip ended up being a huge success, the Jet Mist was beautiful and the project team took pride in the fact that perseverance won the day.
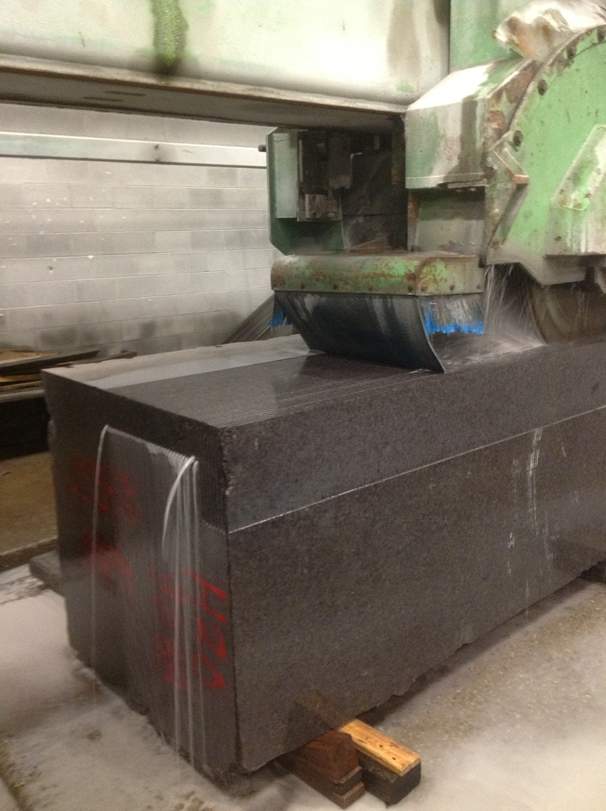
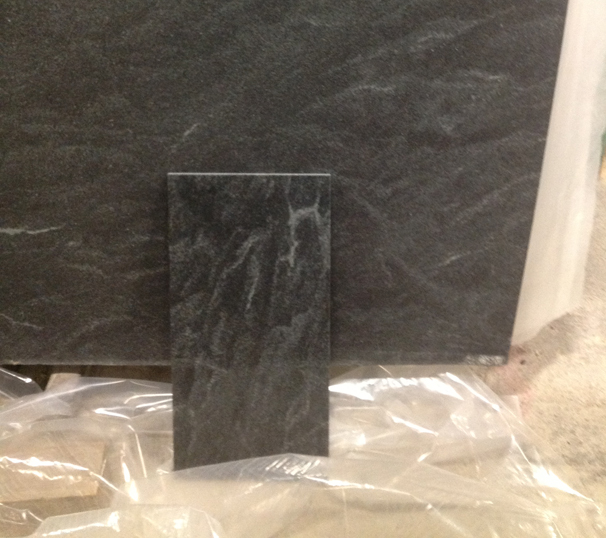
There were many hurdles during this project, Mallers recalls—the first being the unknown high water table where the subterranean garage is located. MATT and the team undertook an extensive process of redesigning the building foundation and waterproofing system with the engineers to mediate the issue and get the project back on track. We also managed to build on a very dense site while school was in session—a distinct challenge. Nonetheless, it’s gratifying to have clients who are exacting as well as appreciative.
“Throughout the construction, the MATT team conducted tours of the project at all stages, to assist in attracting students and their parents to live here. We even did school interviews at all phases of the project for Southwestern to advertise on their website,” Mallers says. Southwestern kept the community apprized of the progress of the project by keeping its website up-to-date throughout construction. They set up a time lapse camera that took pictures from start to finish, thus creating a documentary of the entire process. News posts on the latest developments were continually added to the website on a monthly basis.
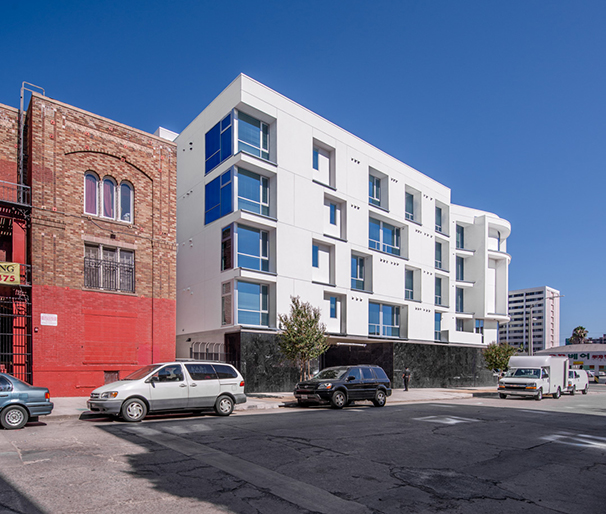
The beauty of this project was the teamwork and camaraderie established between the Contractor, Architect, Construction Manager, and Owner. “Letting the Owner’s team in the huddle” as Janice would say, built closeness, a confidence level, and a “can do” attitude among all the members. It definitely was not easy, but with the common goal of building a project that everyone could be proud of for years and years, made the effort completely worthwhile.


