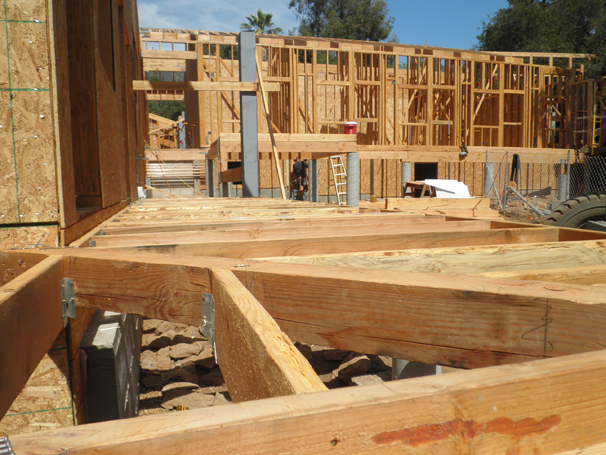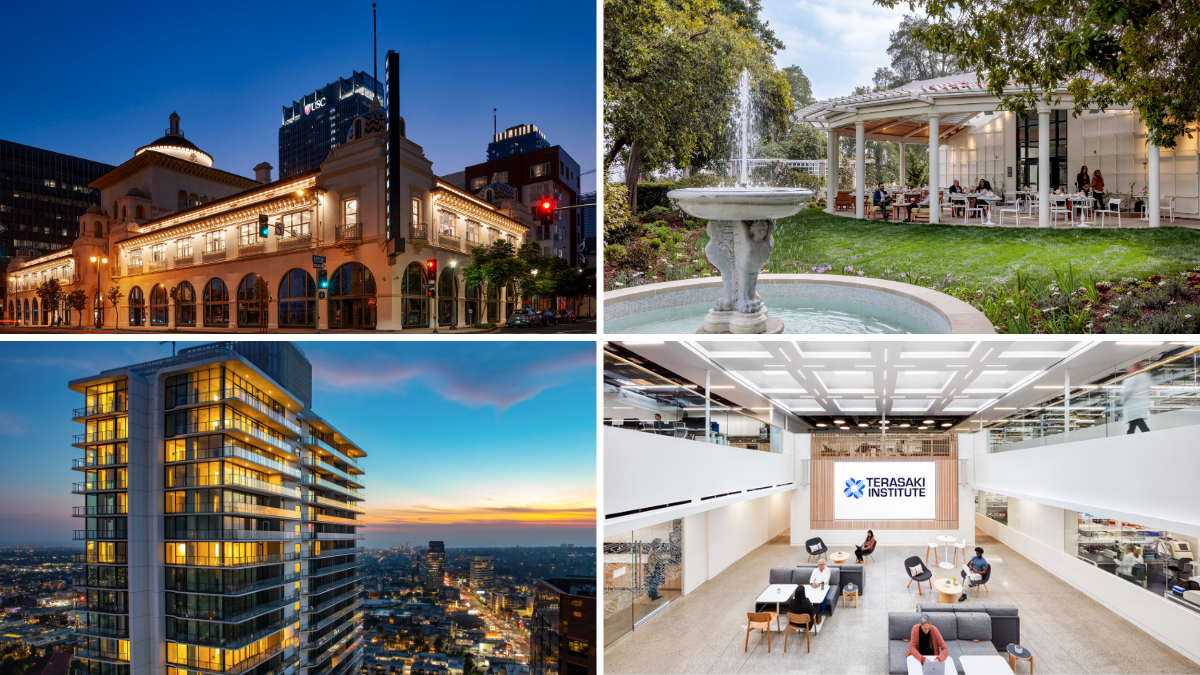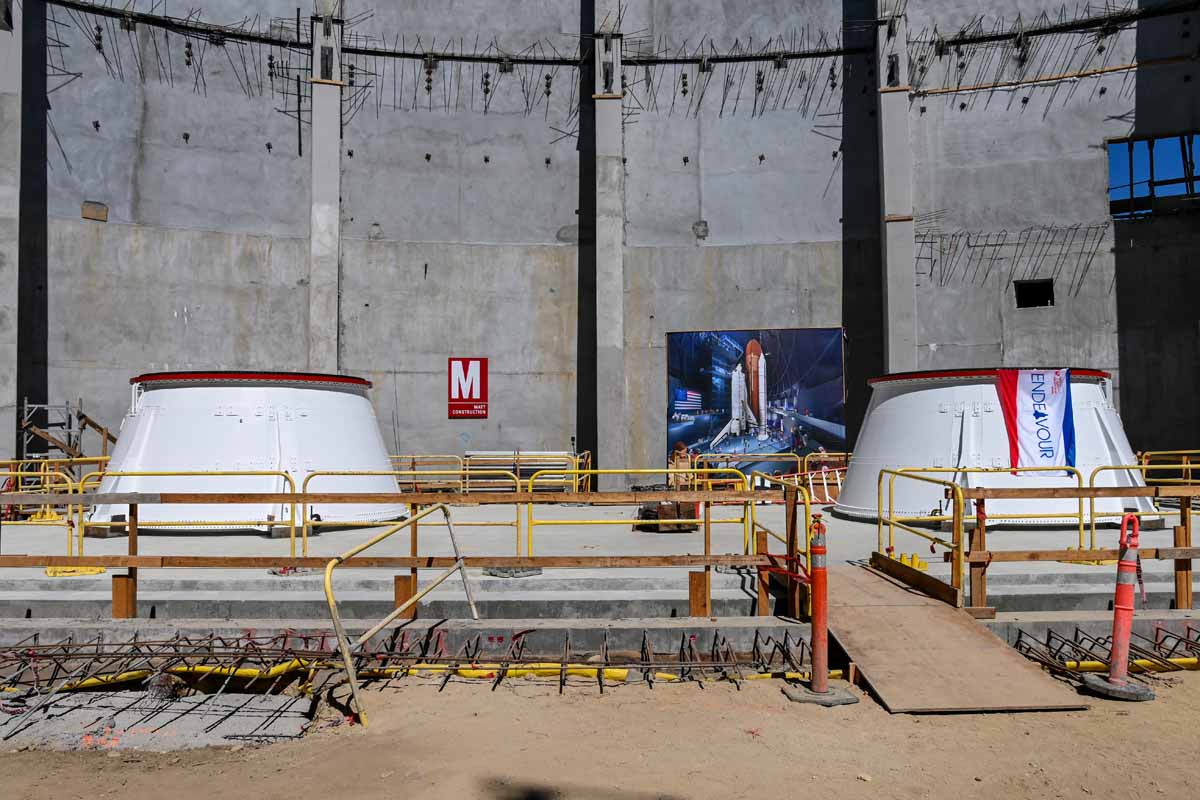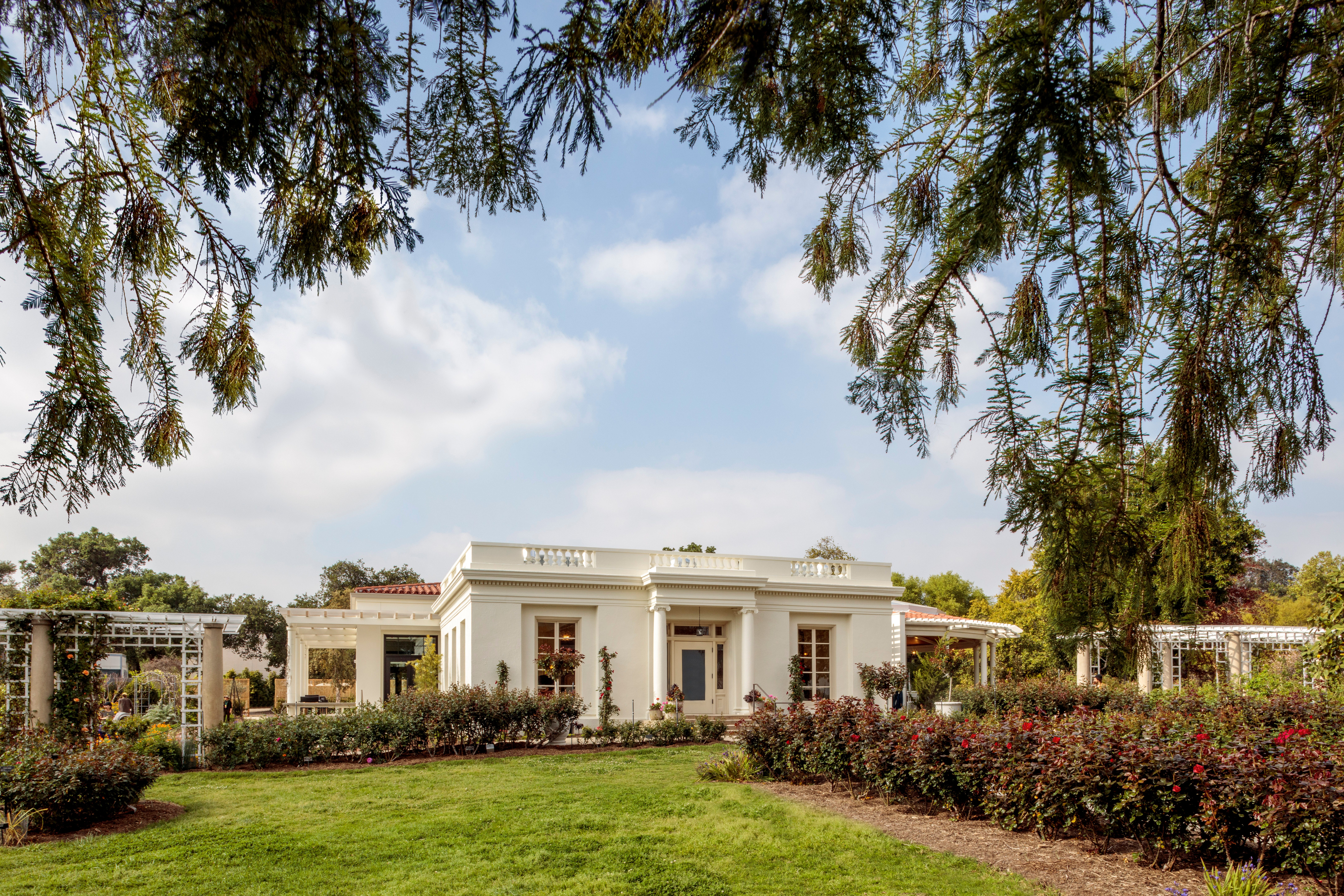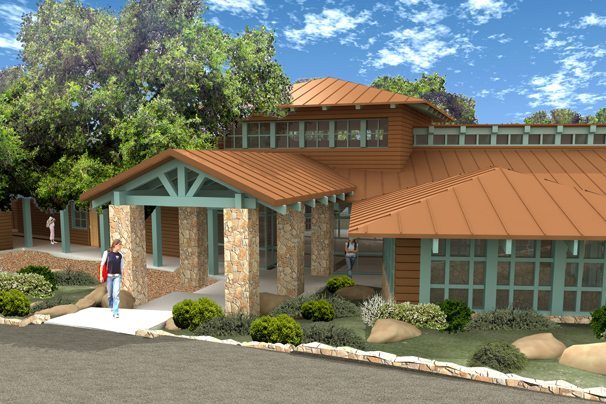
Rendering of the Casa de Piedra dormitory entry
Location
Ojai, California
Owner
The Thacher School
Architect
Heathcote & Associates Inc.
Project Size
8,557 SF
ViewThis and Thatcher
We’re working on our fourth project at the Thacher School in Ojai, California, building the “Casa de Piedra” dormitory. Thacher and MATT Construction have a great relationship and are very excited about this new addition to the school. This dormitory includes 28 private Dorm Rooms and 3 luxurious Prefects which each have their own entrance.

It also will feature Laundry Rooms, Restrooms, a very charming Study Room and a grand Common Room which will certainly be appreciated through the years. The building has balconies on almost every side which are aesthetically pleasing and which the students will thoroughly enjoy.
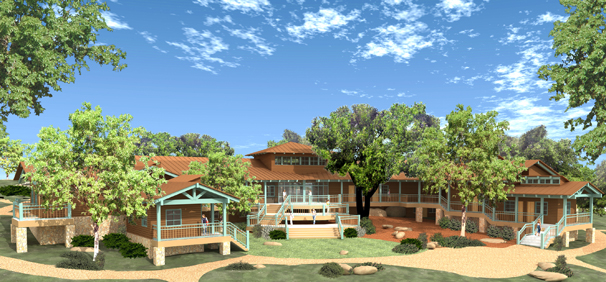
It is nestled among several precious Historic Oaks which everyone has gone to extreme measures to protect. This building is beautifully designed and has nice earth tone finishes which will complement its surroundings.
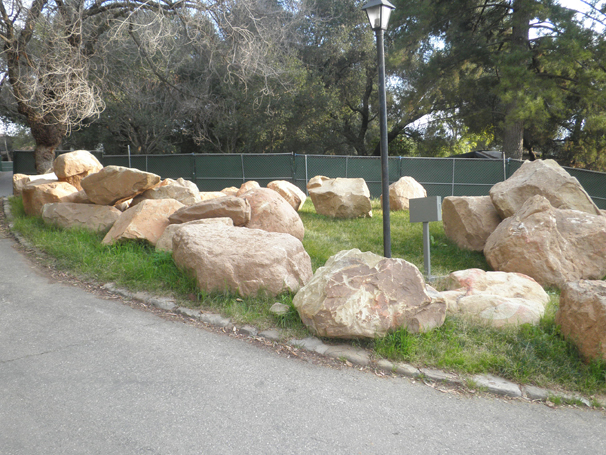
One of the unique factors about this one-story, type five construction project is the amount of boulders that were discovered below grade, and the challenges associated with building a stable structure on multiple foundation systems to minimize impact to the treasured Historic Oaks and their root system. The entire Thacher School – Casa Dorm team, including The Thacher School Association (Owner), MATT Construction (General Contractor), Heathcote & Associates (Architect) and Hume (Structural Engineer) have all risen to the challenge and are looking forward to admiring the finished product come September 2013. The students who are moving into this dorm sure are lucky!
