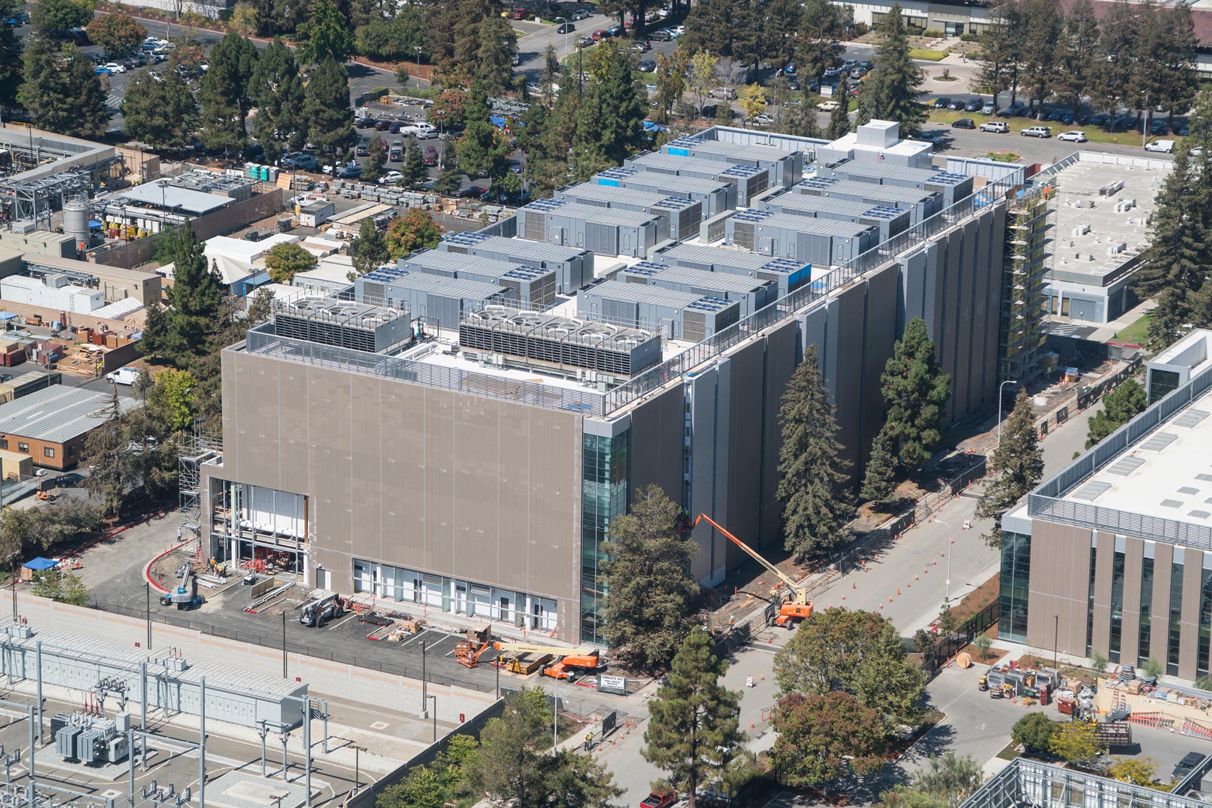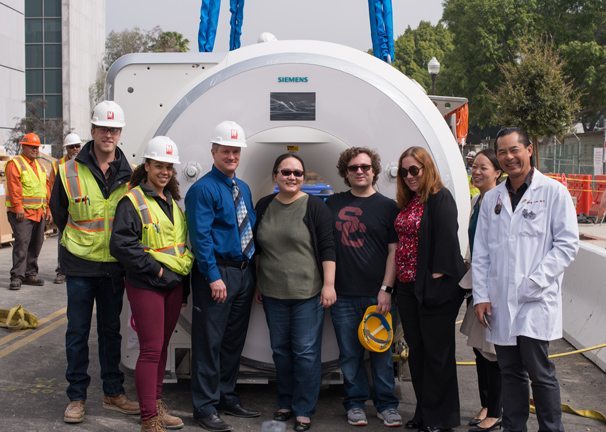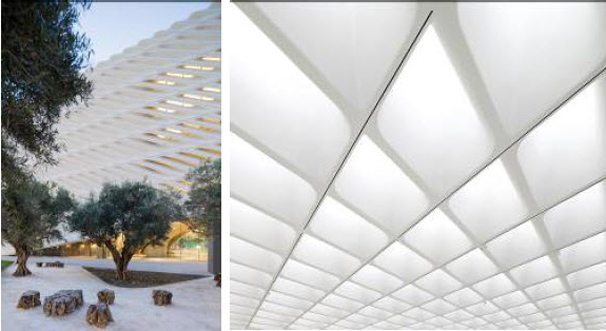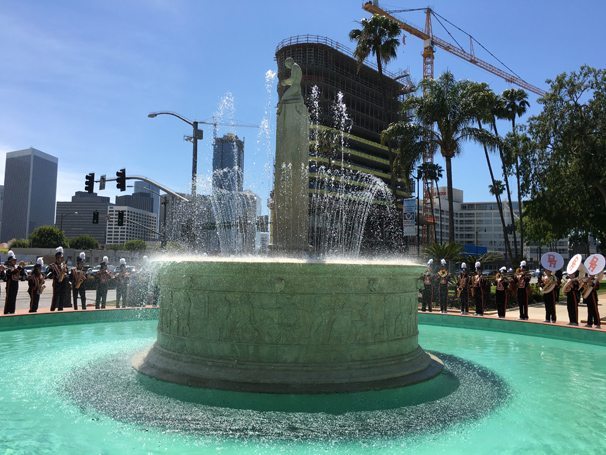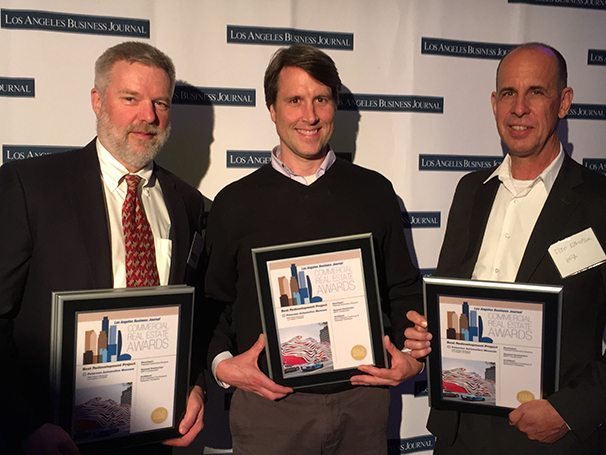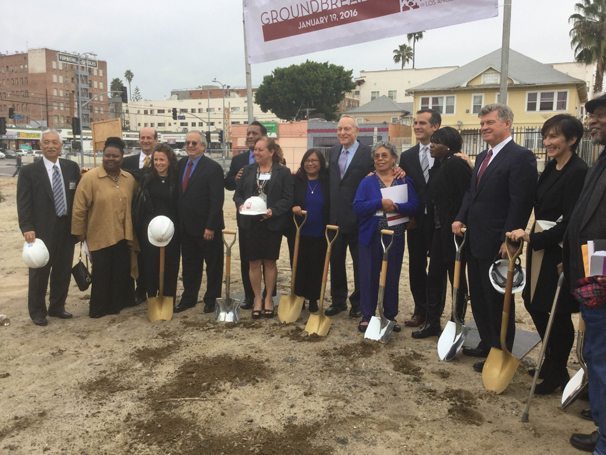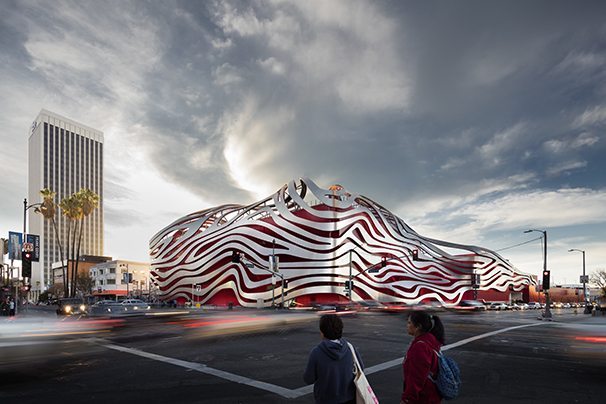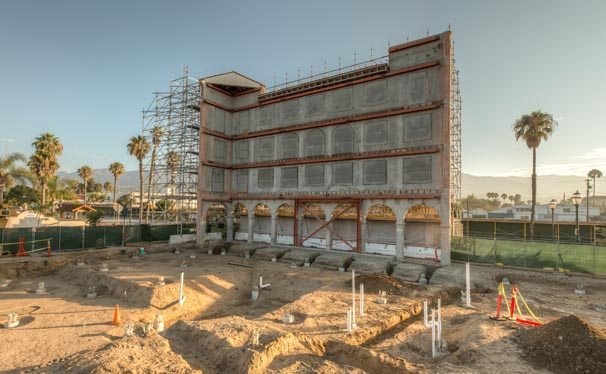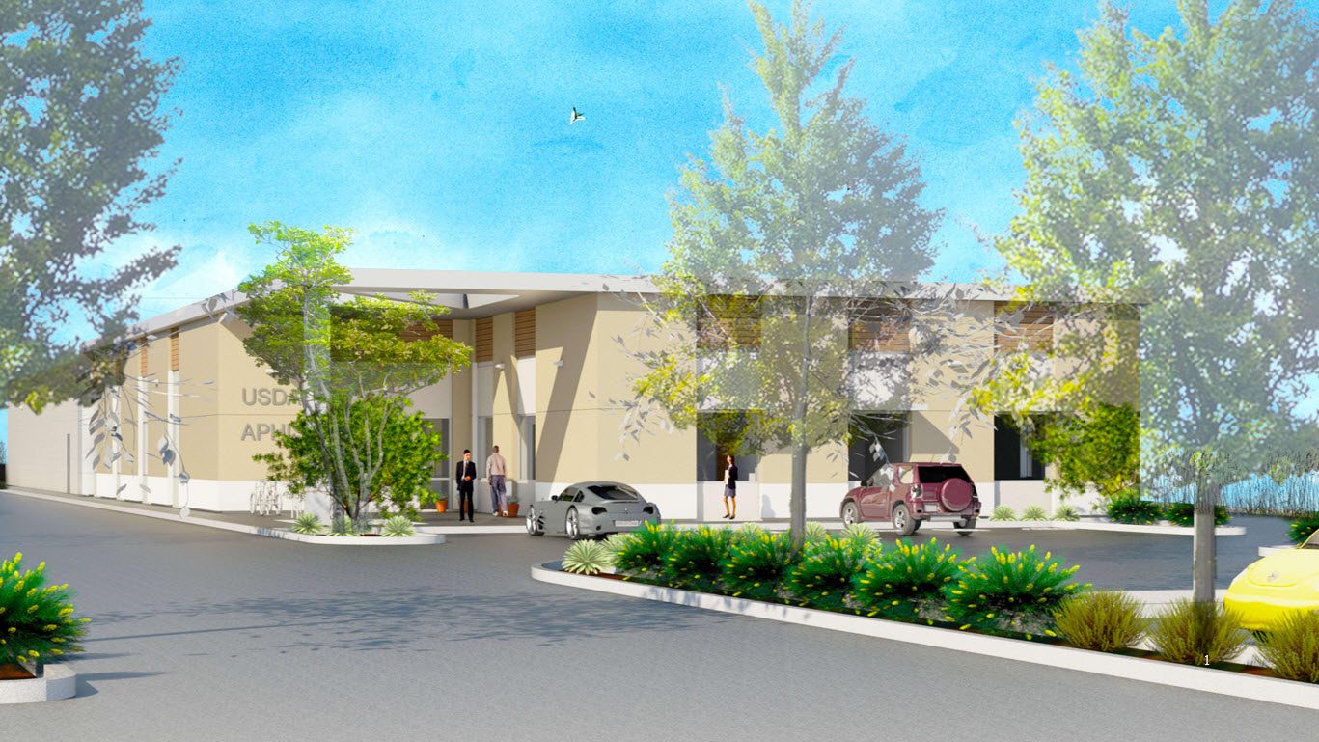
Location
San Francisco, CA
Owner
USDA APHIS
Architect
Dowler-Gruman Architects
Project Size
22,000 SF
ViewMATT Works With USDA To Build APHIS Facility for the Bay Area
MATT, USDA and local subcontractors partners in design-build effort
When plants and animals enter the country by land or by sea, U.S. Department of Agriculture (USDA) facilities stand at the ready for control and inspection. USDA’s Animal Plant Health Inspection Service (APHIS) helps carry out this task. The second APHIS facility under MATT’s construction belt will serve all ports in the San Francisco Bay Area.
APHIS regulates imported products to prevent the entry, establishment, and spread of foreign animal and plant pests and diseases, to protect America’s agriculture and natural resources and to facilitate safe trade. U.S. Customs and Border Protection inspectors work hard to send any regulated items to APHIS for inspection. In order for them to carry out this critical job, they need a specialized facility that can handle the flow.
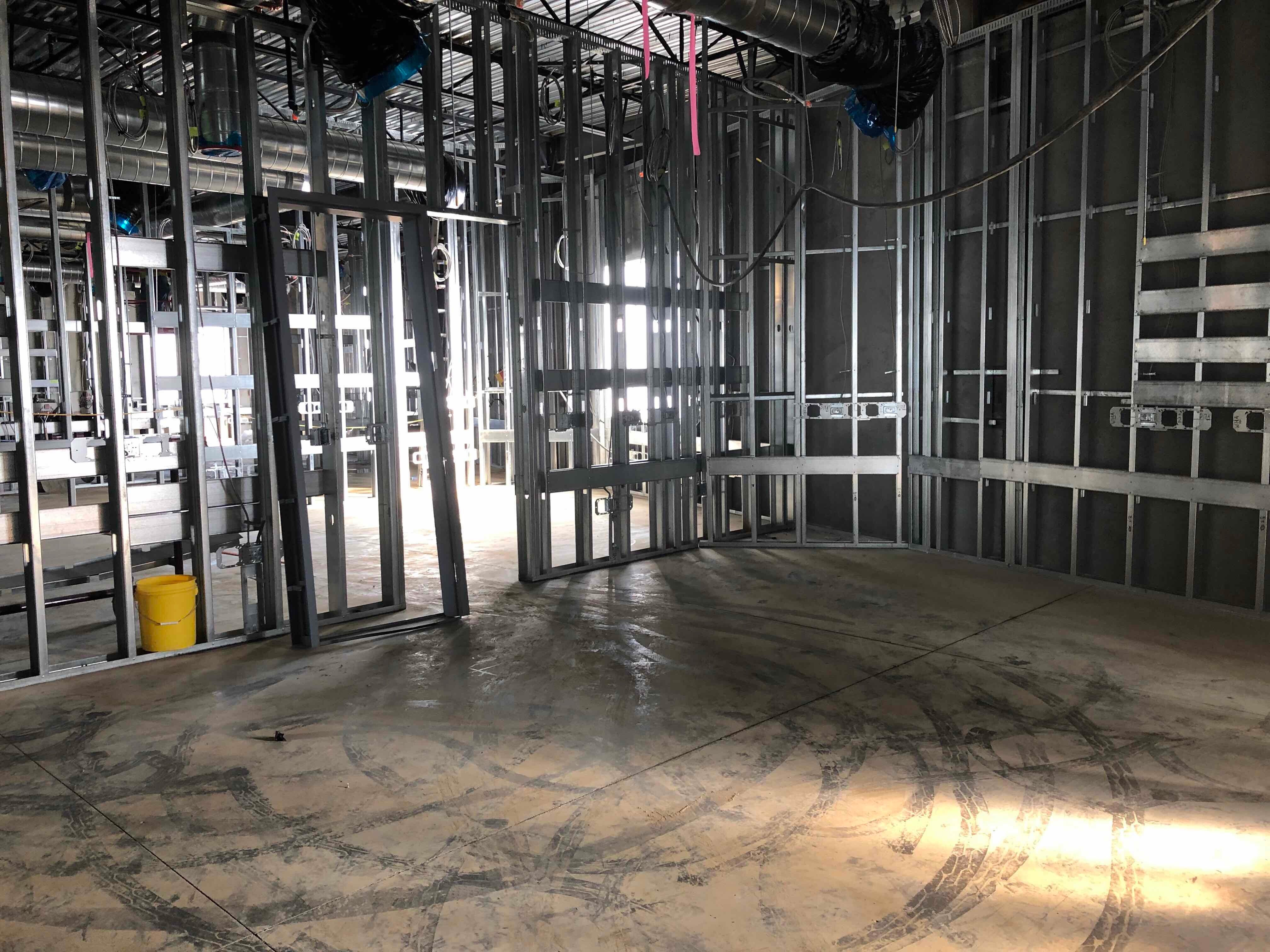
MATT Leverages Expertise In Constructing Demanding Research Spaces To Build Bay Area APHIS Facility
As a design-build project, the APHIS facility is being built to suit the USDA’s specific needs, a unique and exciting challenge to meet. From specimen collection to digital imaging and identification for botany, plant pathology and entomology, the USDA site requires laboratory spaces to safeguard America’s agriculture and natural resources.
MATT’s extensive background developing design-build projects for cutting-edge spaces at institutions like Caltech makes the team well-versed in safely and efficiently seeing this kind of vision through to reality. Because MATT had already built an APHIS facility in the Los Angeles area, the Bay Area team had the opportunity to use the previous project’s resources as a baseline for the schedule. Lessons learned on the LA facility also helped in guiding decisions during the SF design phase.
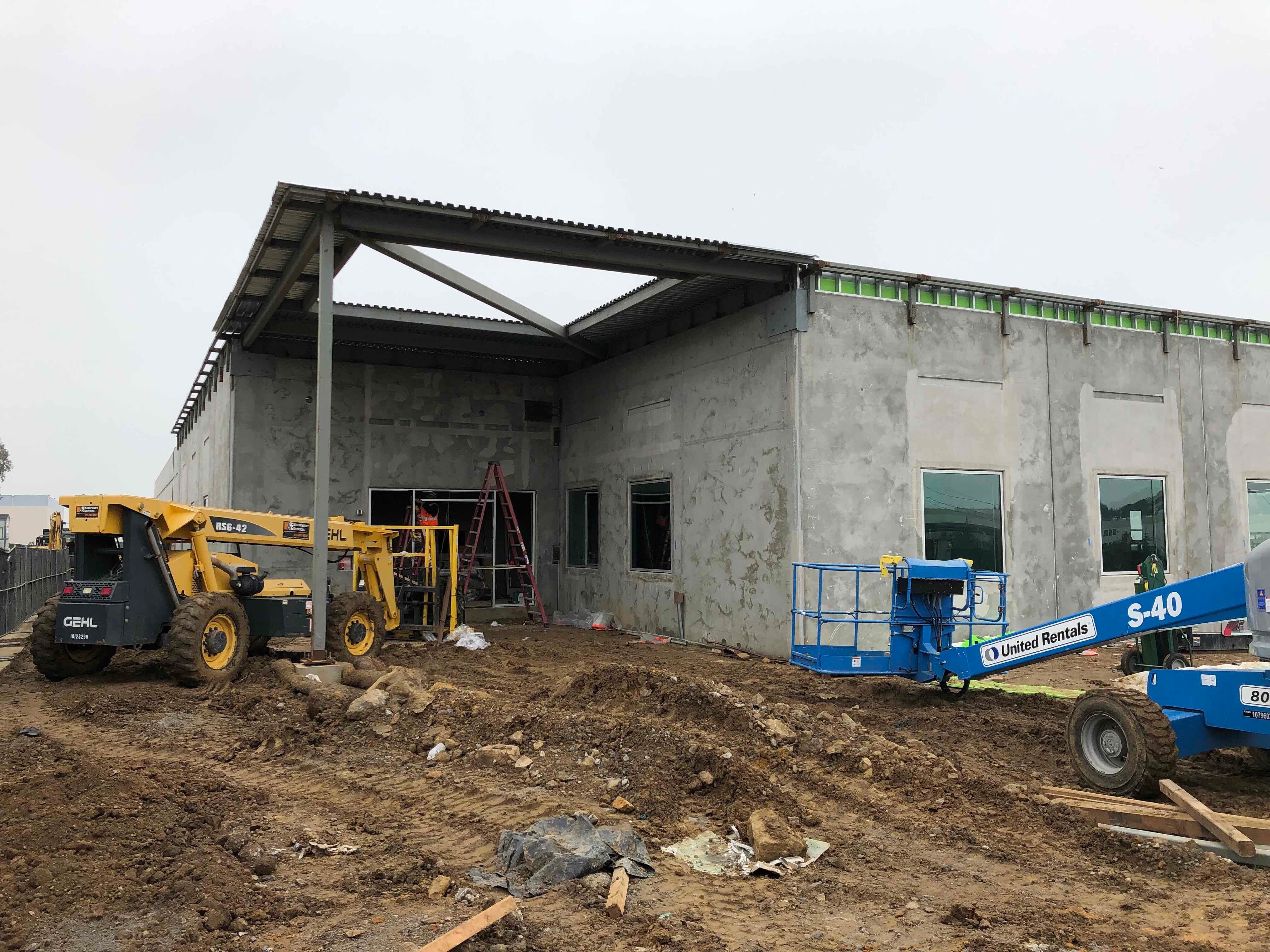
Breaking Ground & Mitigating Challenges At the Bay Area Inspection Center
The one-story, concrete tilt-up building is going up up on a vacant lot. Inside, a mix of office and laboratory spaces will accommodate inspection of plant material, pest identification and the certification of both plant and animals for export to other countries. The dry labs contain stainless steel counters, sinks and fume hoods.
Since the building site used to be a landfill, the team grew concerned about potential methane buildup and leakage. Methane isn’t as common a concern in the Bay Area as it is in Southern California, but when matter has been decomposing for years, and the affected land is being repurposed, it’s a major factor in preconstruction analysis. To protect the complex, the team is installing a methane barrier.
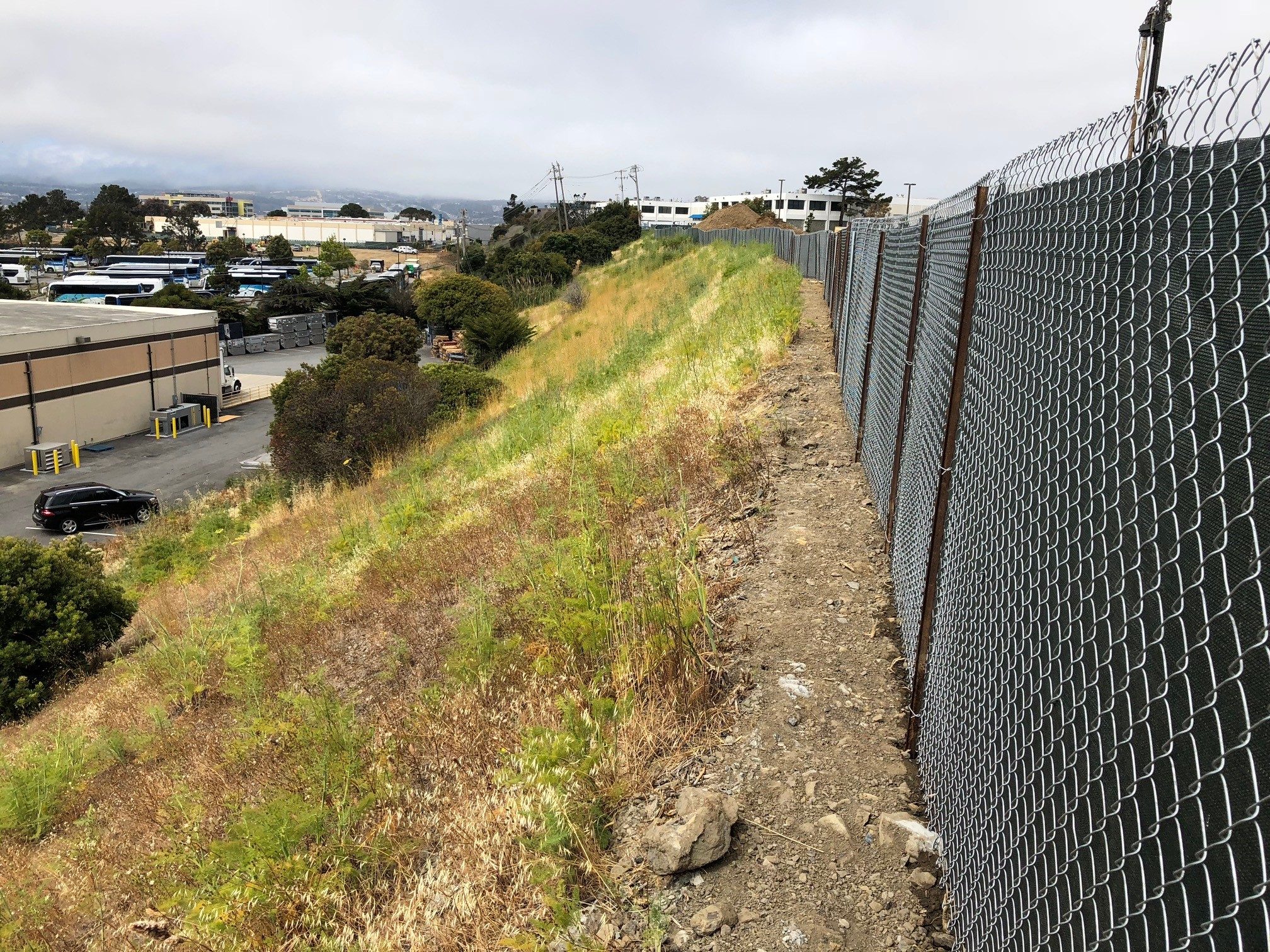
One of the interesting geological challenges of the new APHIS facility is its hillside location. As with all California construction considerations, potential seismic activity plays an important role in design. If an earthquake strikes, the load of the building could kick out the hillside. To mitigate this concern, the team is setting shear piles into the hillside to keep the slope stable. Drill displacement columns and other soil enhancement will also help with stability. Injecting grout under the building pads will displace the soil and provide better bearing capacity. As a result, the building will be less likely to settle in the future.
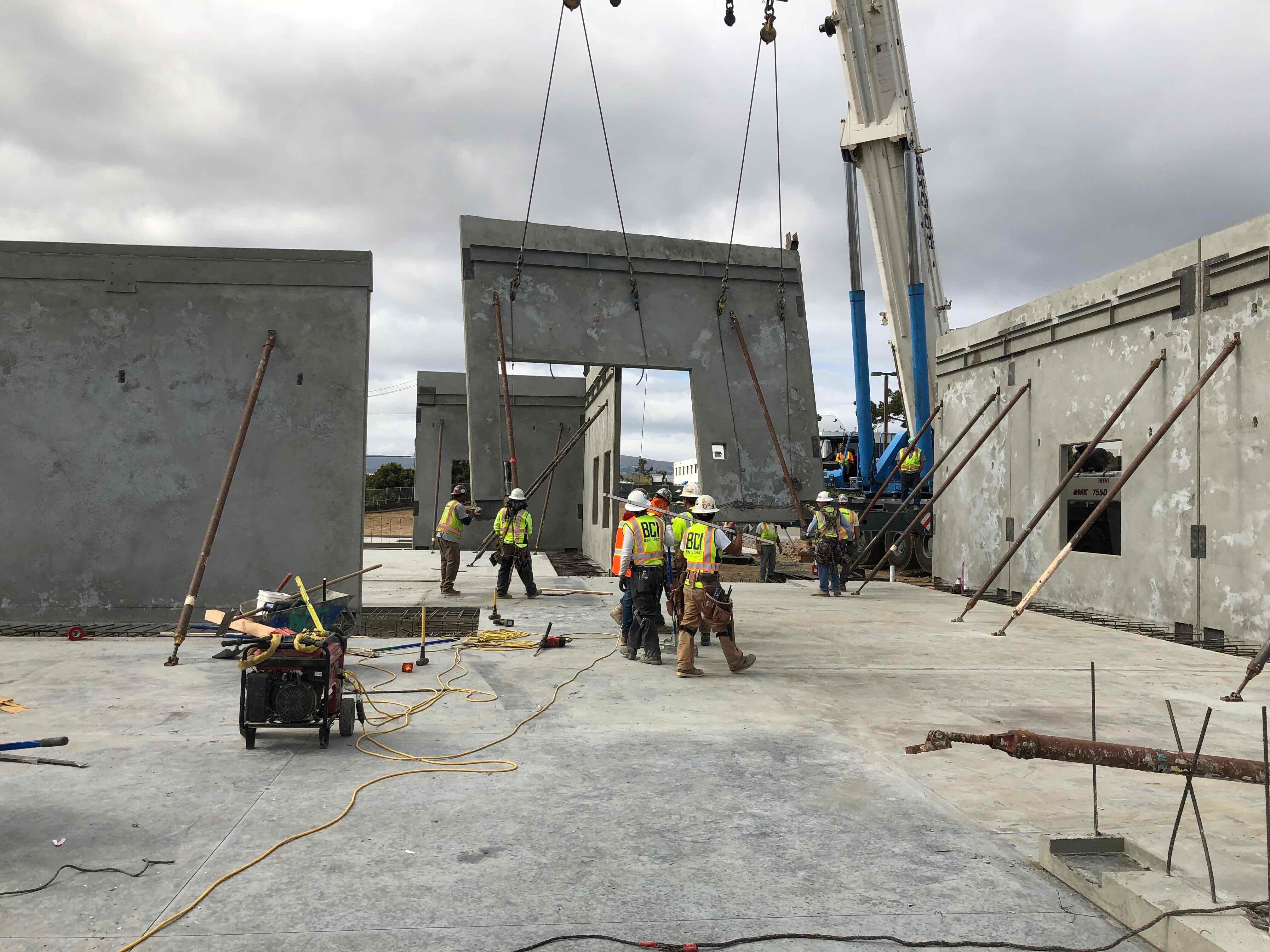
Bay Area Subcontractors Raise the Bar In Precon Analysis & Problem-Solving
The concrete tilt-up wall structure has required the careful coordination of multiple trades, including concrete, rebar, steel, windows, doors and MEPs. MATT’s long and rich history with a wealth of subcontractors helped to bring the best possible team on board at the earliest stage possible. Berkeley Cement Inc. (BCI) for concrete, Morrow-Meadows Corporation for electrical, Southland Industries for mechanical and plumbing and JD2 for structural steel have all made major contributions to the project.
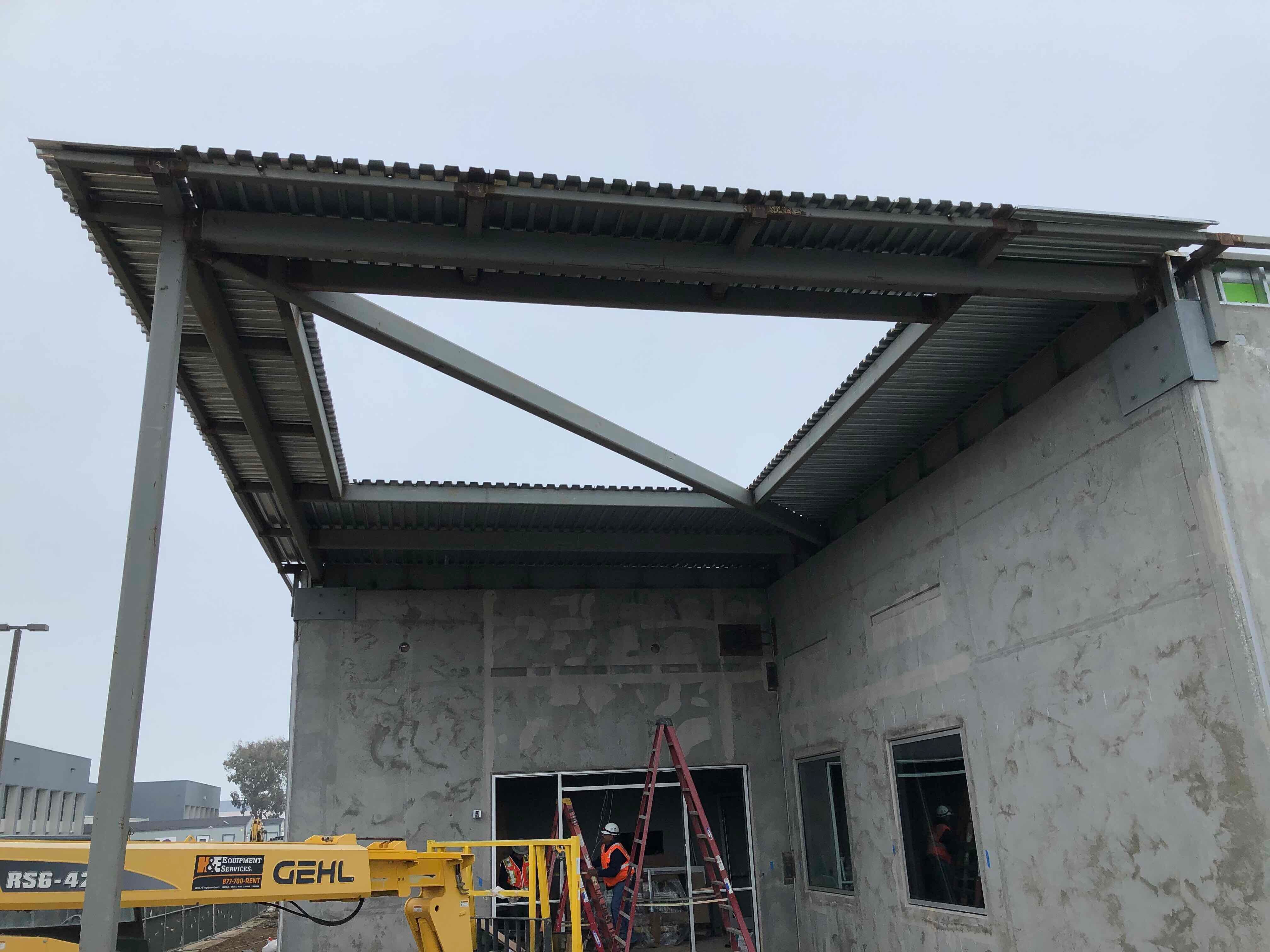
When JD2 assessed the initial design schematics, they played a key role in revising the design of the concrete tilt-up walls for constructability. In the original vision, the wall’s anchor bolts sat next to the steel panel. JD2 proposed weld channels at the joints and shear studs under the channels. Their proposal for the change during the buyout stage allowed the team to adapt the drawings early on accordingly. Those changes saved the owner time and money during the tilt-up wall installation.
The project is on track to finish by April 2019.


