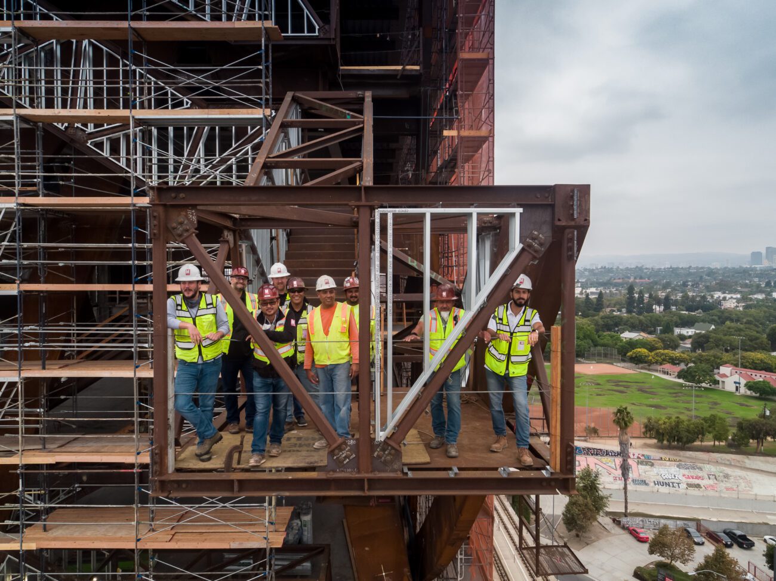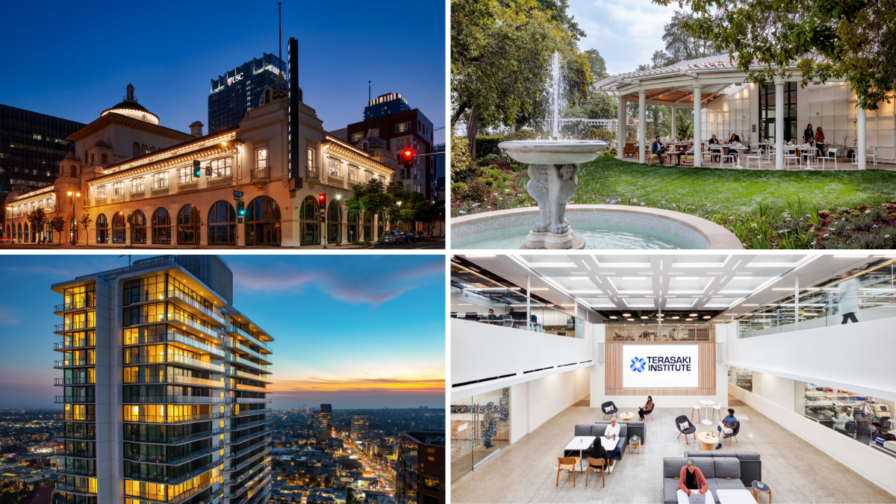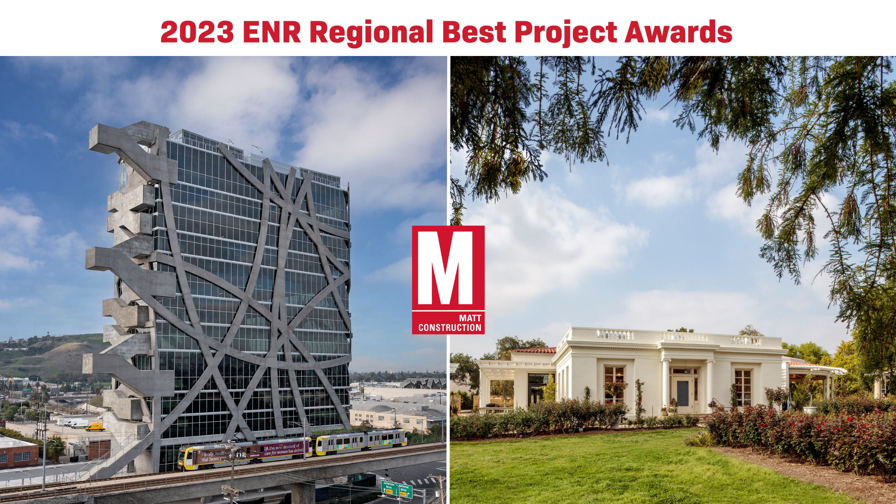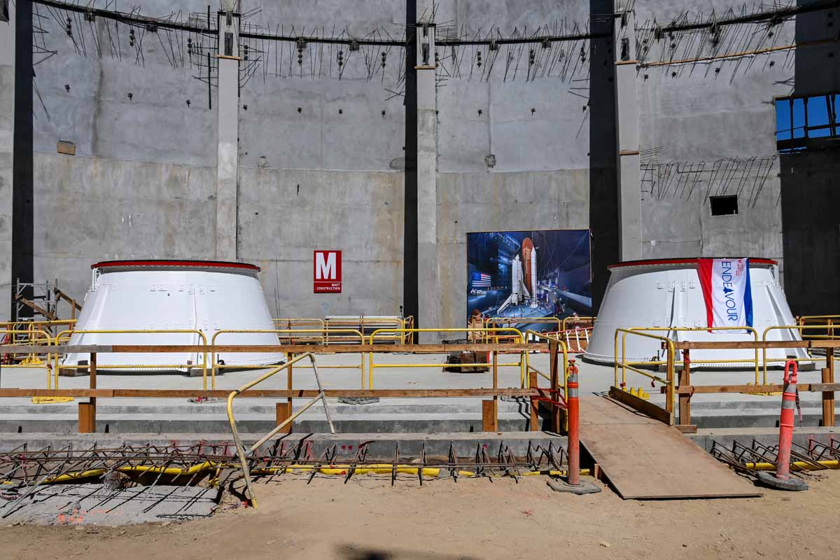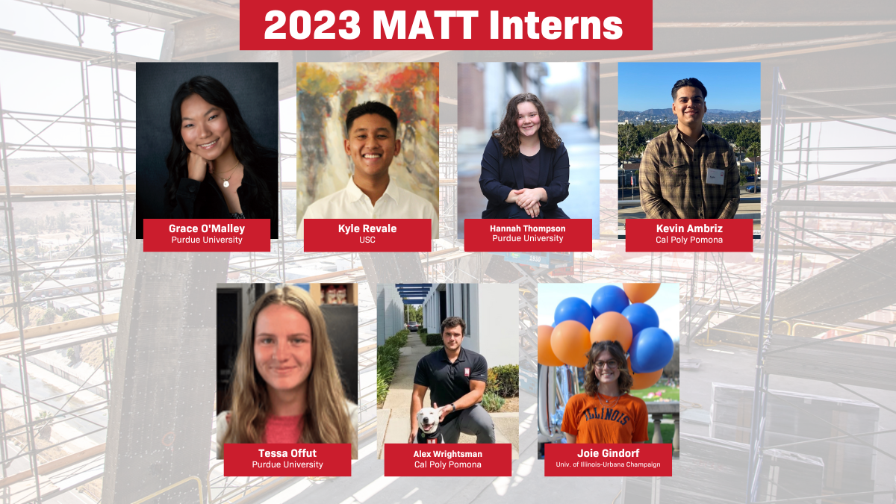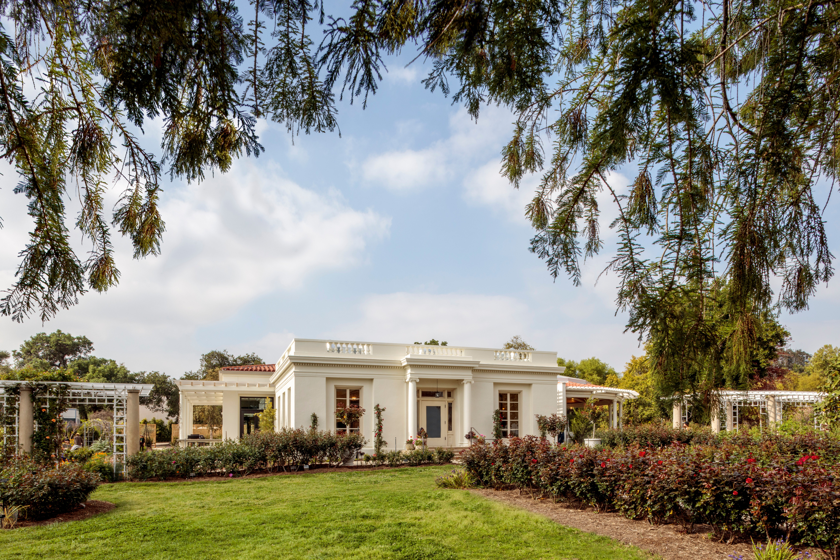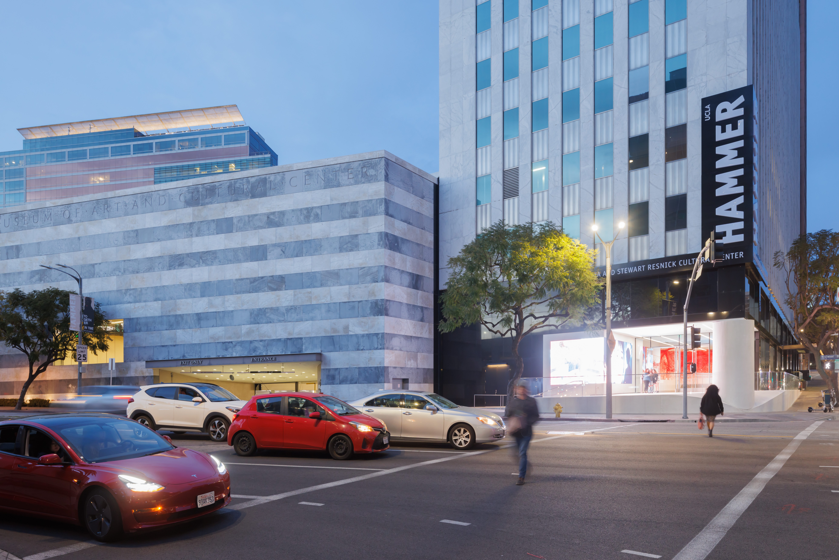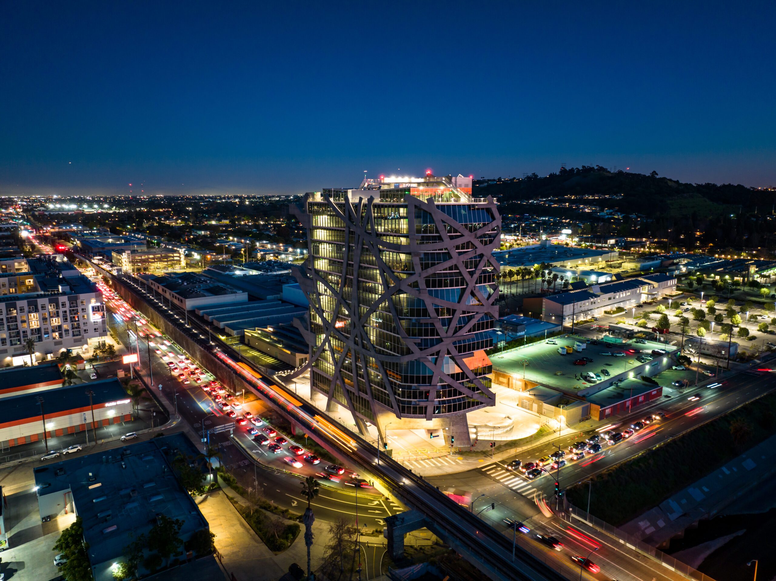
Location
Los Angeles, CA
Owner
Samitaur Constructs
Architect
Eric Owen Moss Architects (EOMA)
Project Size
180,548 SF
ViewCalifornia’s First Exoskeleton Makes Its Mark on Los Angeles with Grand Debut
After two decades in the making (W)rapper is officially complete.
Over two decades in the making, the building team of (W)rapper has made history with the completion of Los Angeles’s first exoskeleton building. Designed by EOMA, engineered by Arup and built by MATT Construction, the (W)rapper defies all odds of what has been thought to be possible in the world of architecture, engineering and construction. MATT interviewed Kevin Pitzer, MATT Vice President and Senior Project Manager of the (W)rapper, to hear more about the journey to accomplishing this incredible feat.
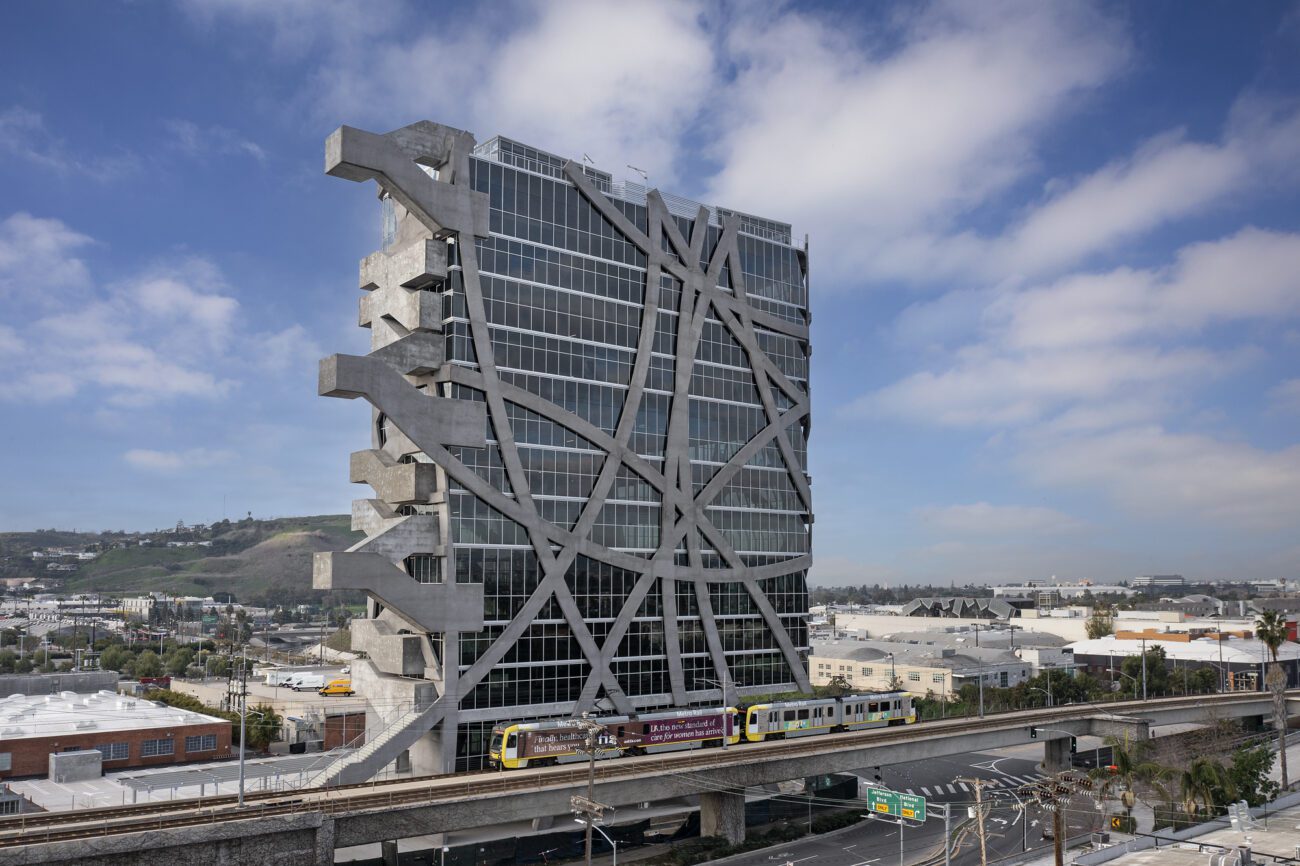
Q: First things first, for those who don’t know, what is an exoskeleton building?
A: Typically, a building is built with internal structural elements such as columns and beam framing that help support the building. In the case of an exoskeleton building, there is no internal support system; instead, the building is completely supported by the outer, external columns. The (W)rapper’s exoskeleton is comprised of eight steel framing bands that literally wrap around the building and serve as the building’s entire support system. To design and build an exoskeleton of this caliber requires extremely careful planning and attention to detail at every step of the process.
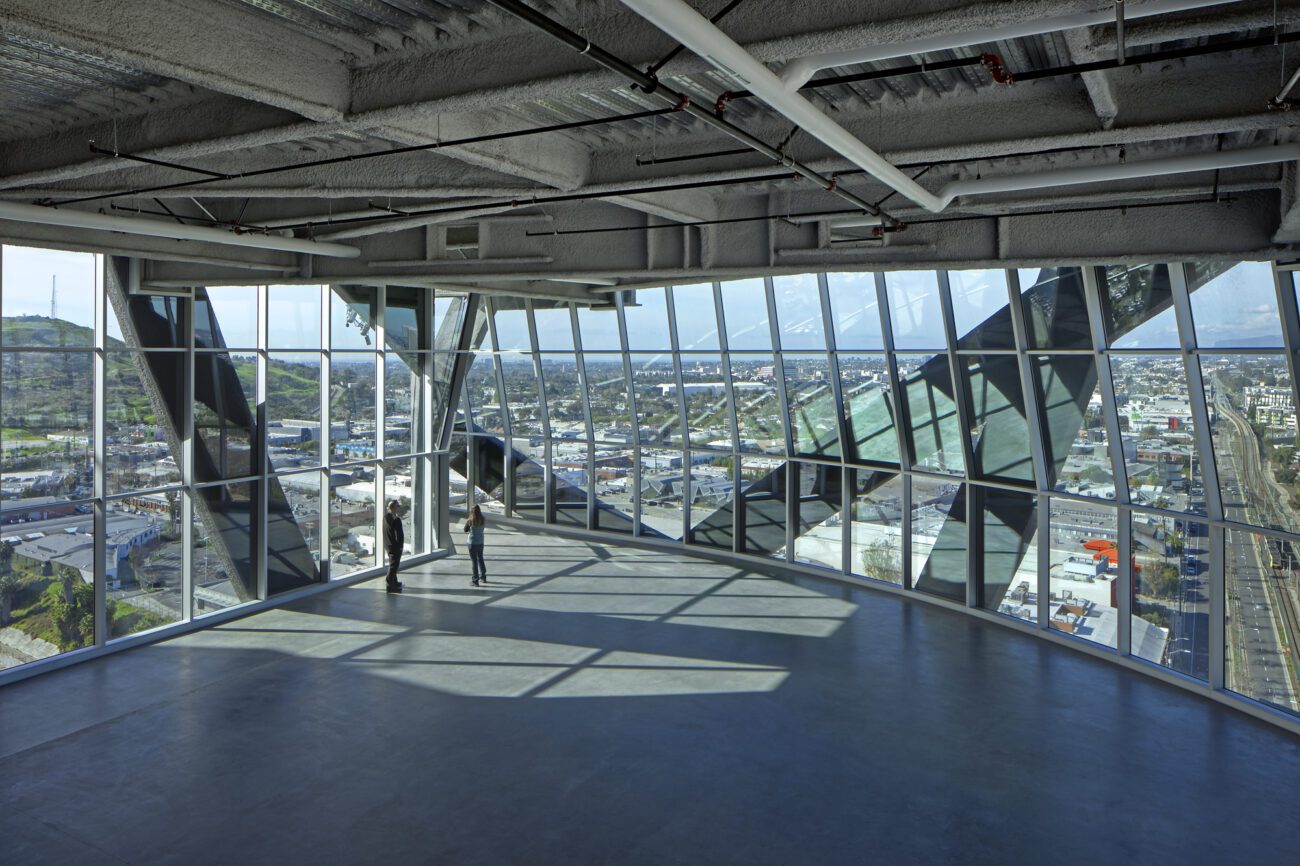
Q: What was the most fulfilling highlight or milestone on the (W)rapper project?
A: One of the most exciting milestones was when we completed the deshoring of the complex shoring system that we installed to erect the exoskeleton. Due to the unprecedented design of the building, it was impossible for the tower to be self-supporting until the structural steel of the building was 100% erected and welded. To erect the structural steel, our team had to develop a very unique and detailed procedure to install each piece. A series of wide flange temporary columns went up around the perimeter of the tower, placed strategically just outside where the bands would go, to act as temporary shoring. Each band was tied off to a temporary column, all the way to the top.
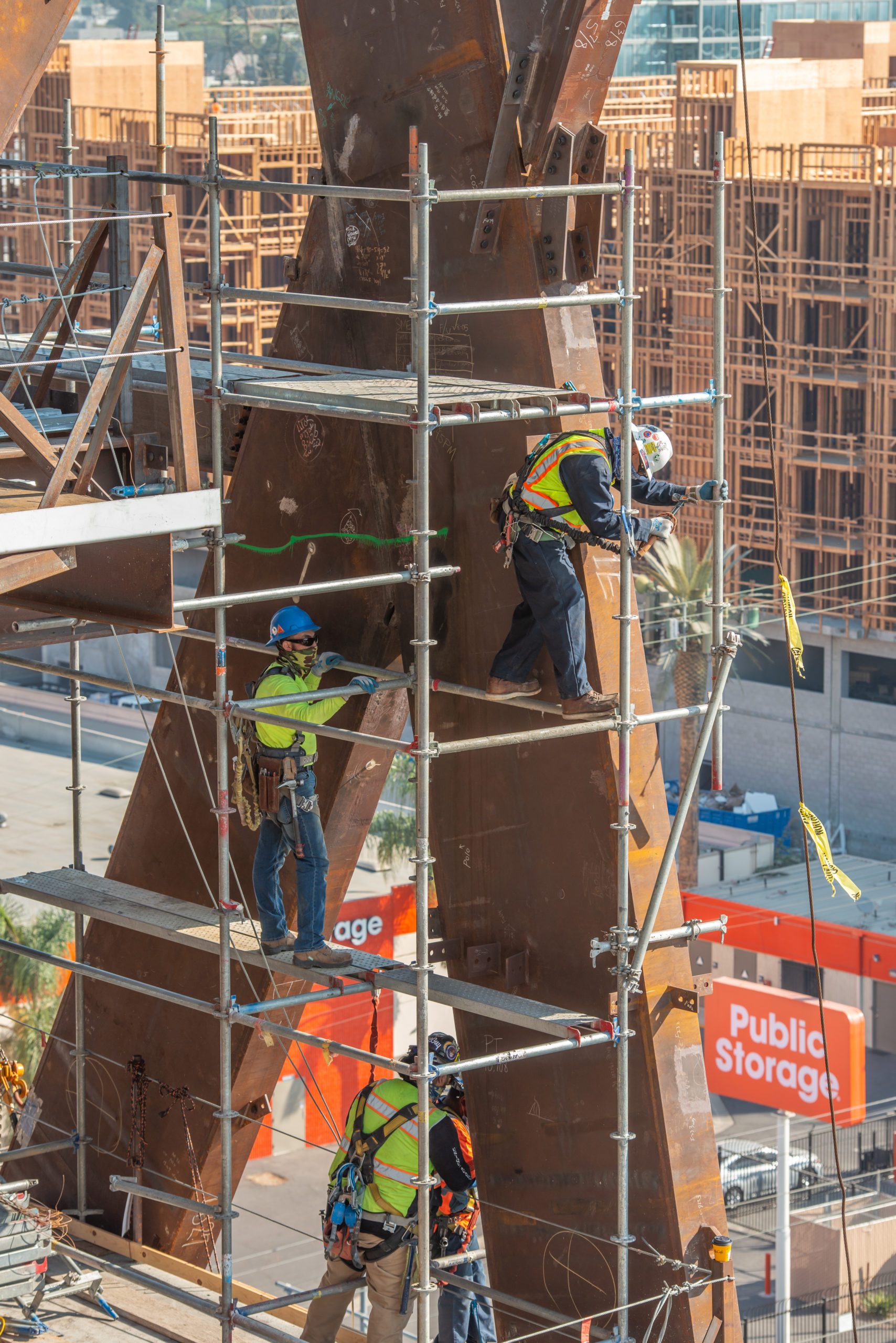
The deshoring was a complex, multi-phase process requiring the use of dozens of high-capacity hydraulic jacks connected to a central controller, to slowly “lift” the entire building from the temporary shoring shims, and then lower it to engage its permanent exoskeleton frame. The process occurred over the course of four to five days. The building creaked and squeaked during the process, but the actual deshoring was pretty uneventful, which is the way we planned for it to go.
The fact that the building could officially stand on its own after the deshoring is what made it such a great milestone.
Q: What was the most challenging aspect of this job?
A: As you can imagine with a job like this, there were so many challenging aspects. One of the most challenging was the tolerances of the various systems for the project and how all the systems came together.
The steel tolerance for the exoskeleton bands was plus or minus one inch. We started with a 3D model of the structural steel that was used for detailing and fabrication. The bands were then fit in place at the shop after fabrication and marked prior to packaging and shipping. We created a ‘cheat sheet’ to put together all of the pieces as if it were a puzzle.
Prior to the decks being poured, extensive survey control was performed by the team to verify tolerances.
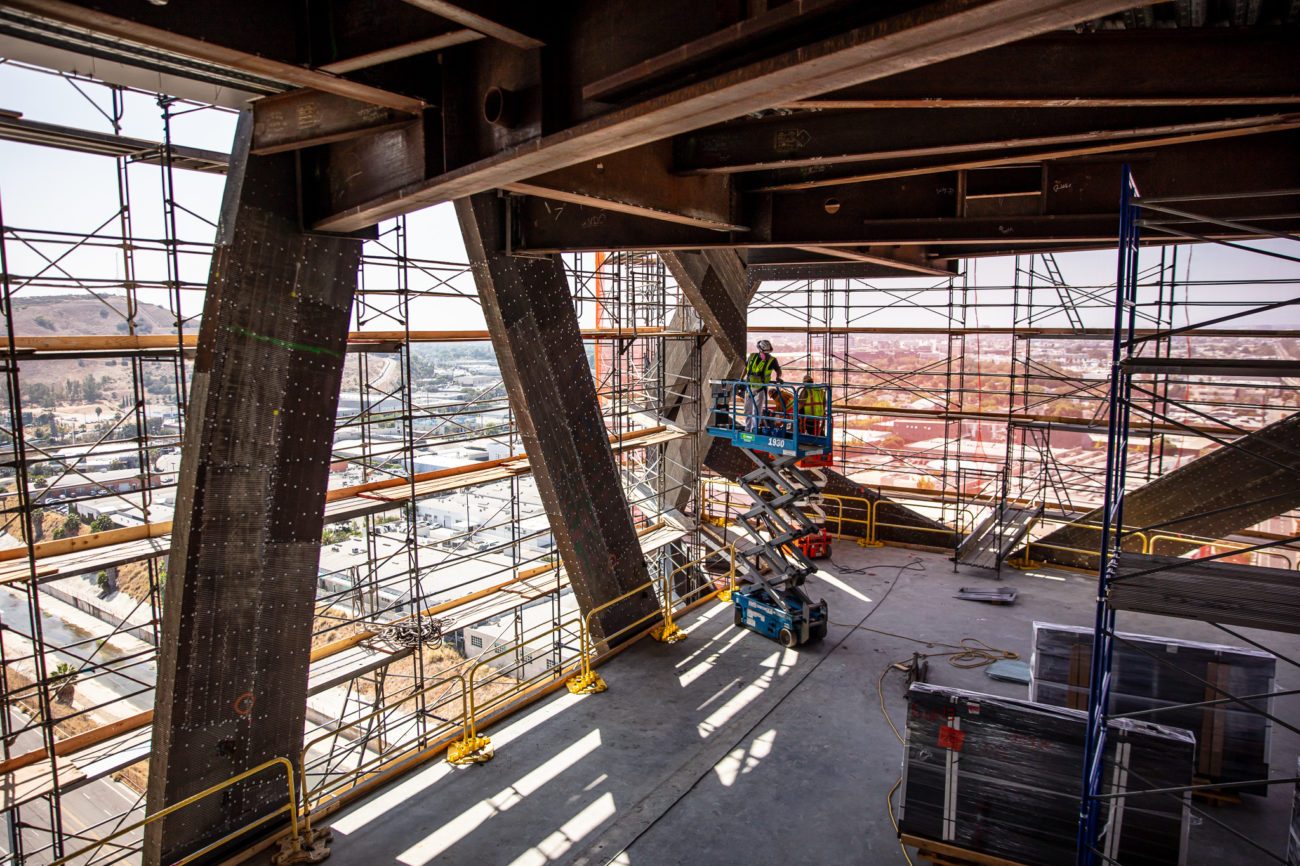
Q: What lesson or takeaway will you take from the (W)rapper into future projects?
A: When you build a one-of-a-kind building such as the (W)rapper, no one entity or person can do it alone. The project team assembled for the (W)rapper including the owners, owner’s rep, architect, structural engineers, subcontractors, and our MATT team, was unmatched. The team did a tremendous job collaborating to resolve issues and developing solutions to complex challenges. Working on the (W)rapper just reinforced to me that teamwork is everything, especially on a project like this.
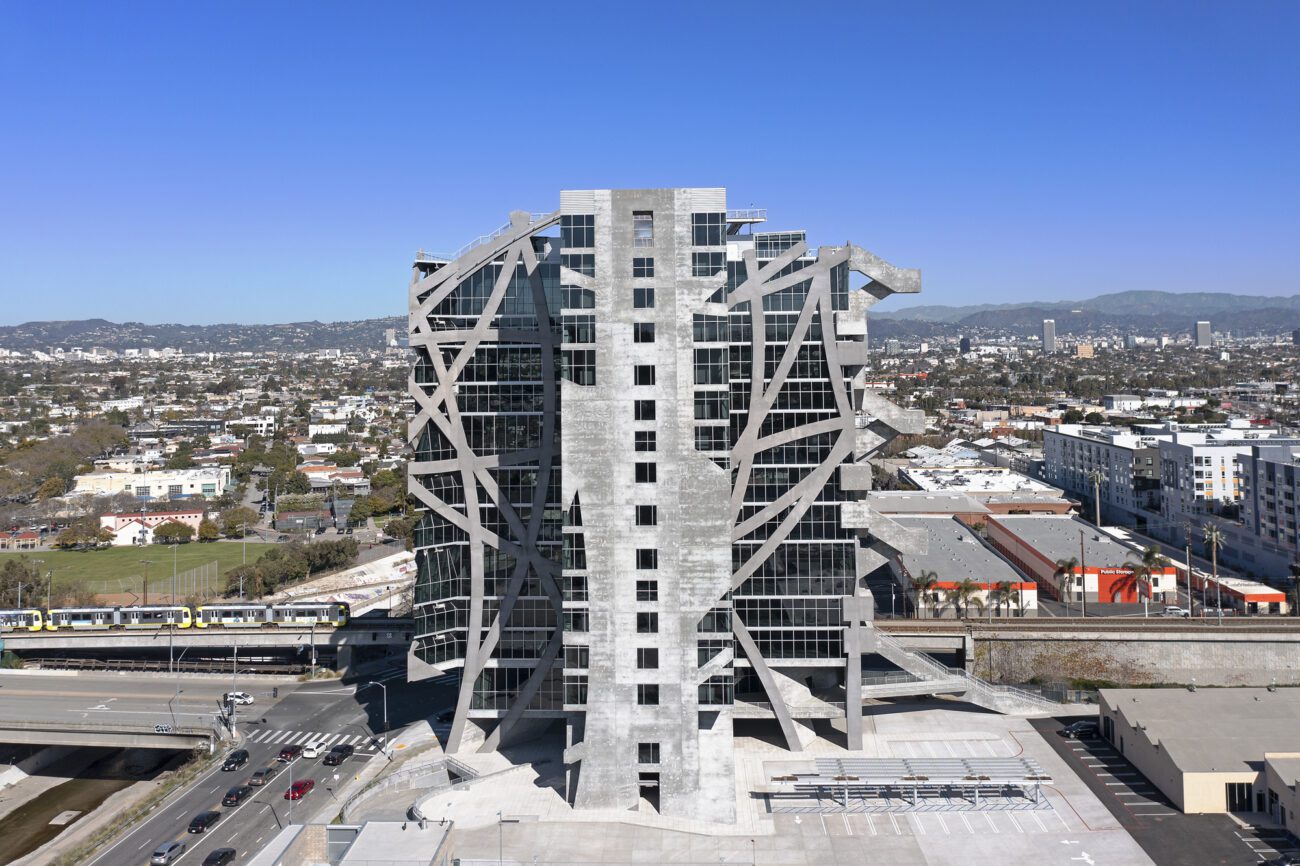
Congratulations to the entire project team on this incredible feat. The (W)rapper is truly one-of-a-kind and a testament to teamwork and collaboration. We are looking forward to seeing the building welcome tenants that will breathe life into the incredible space.
