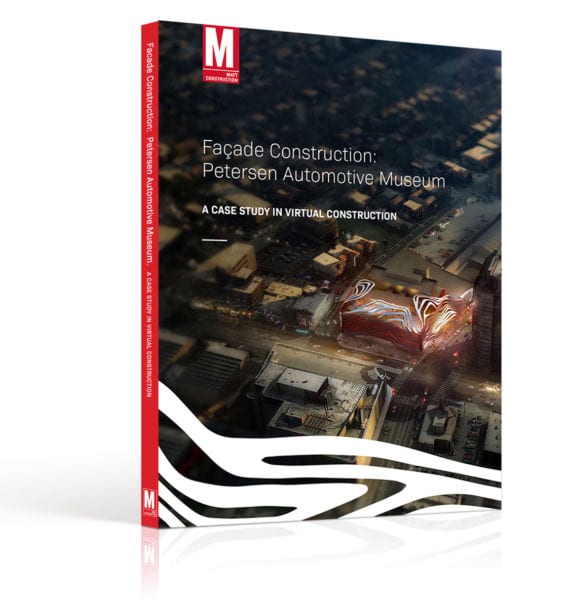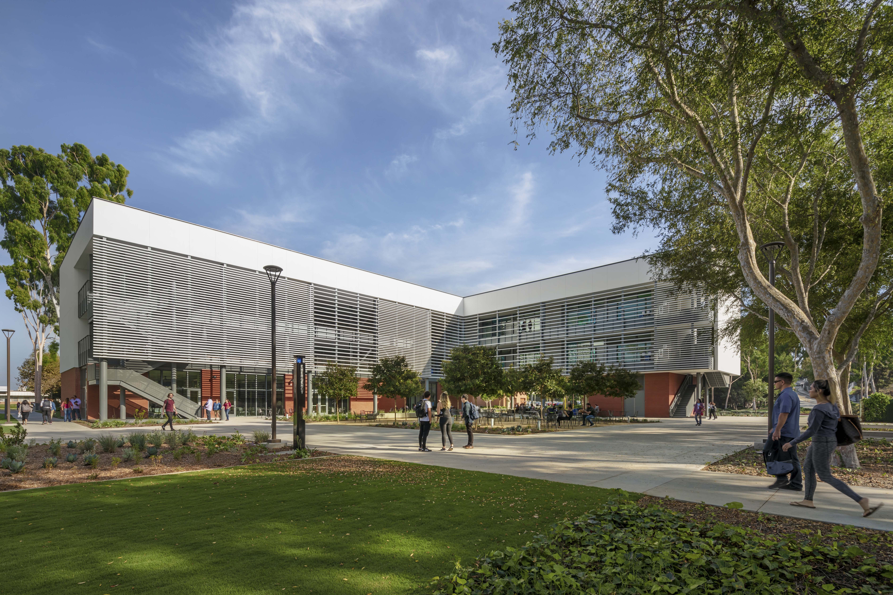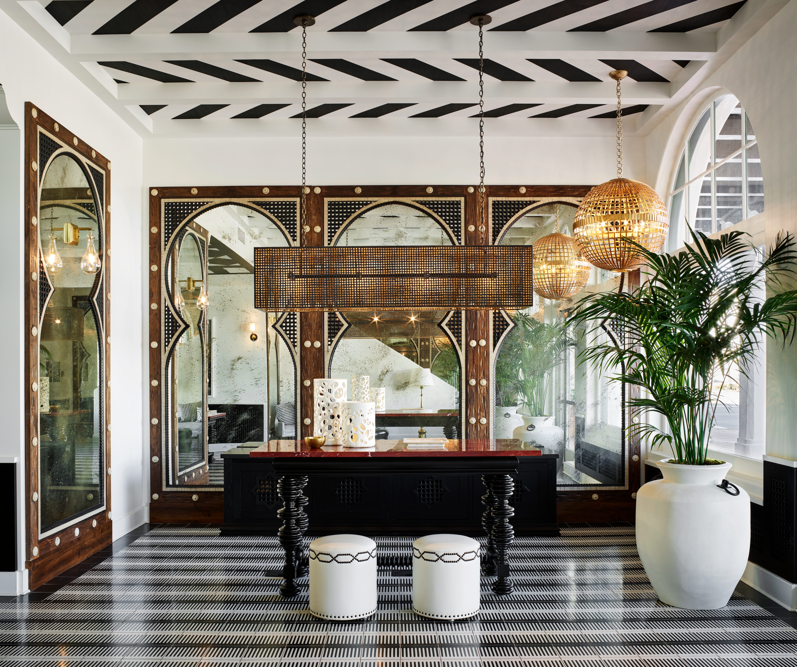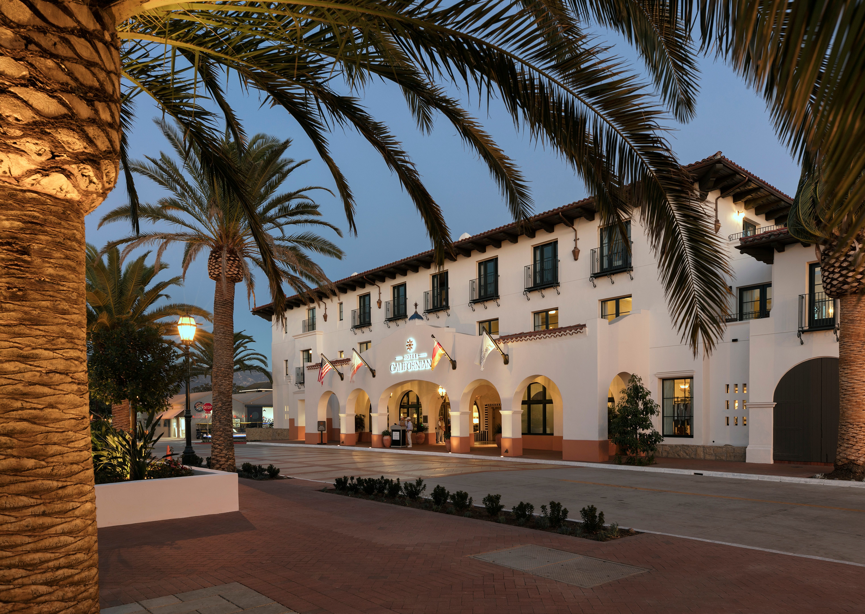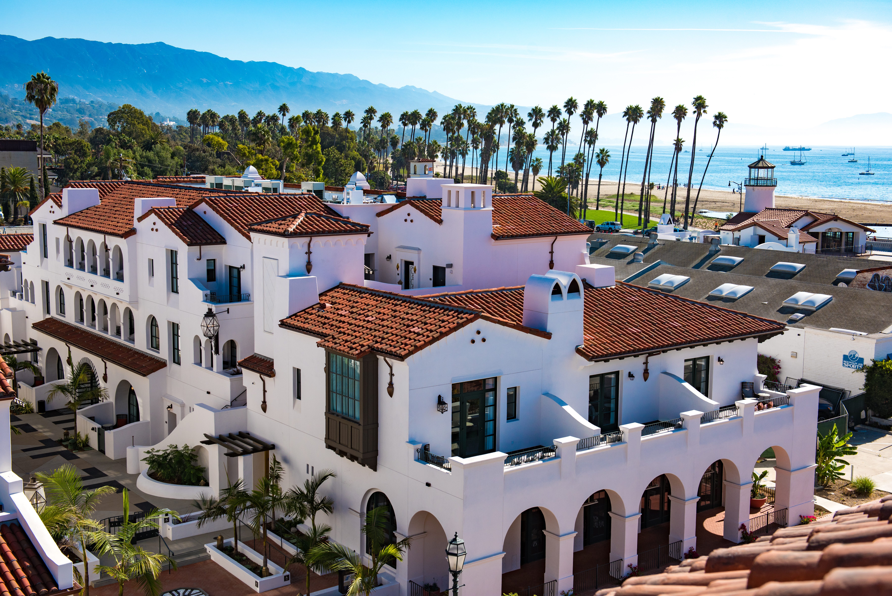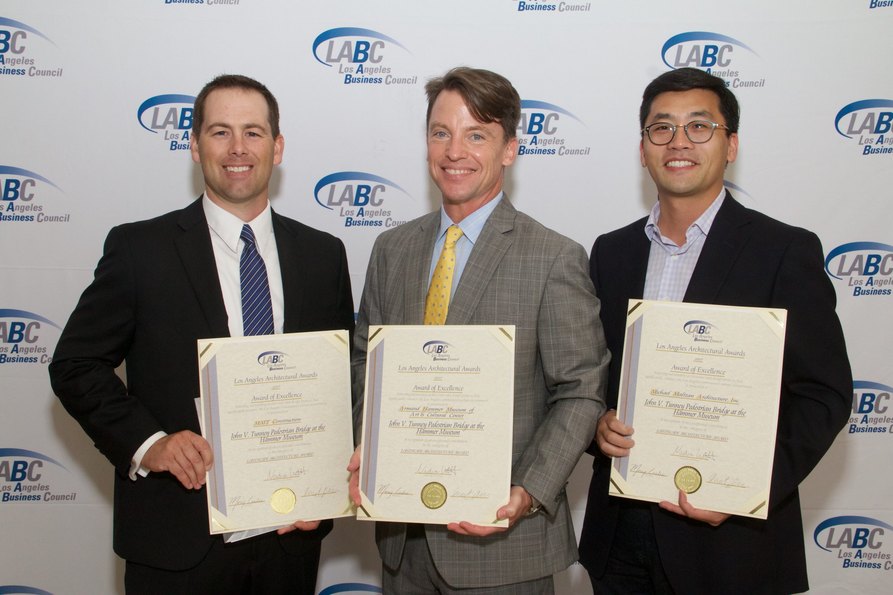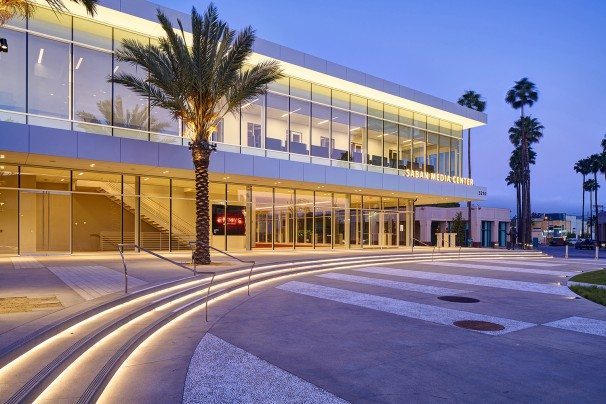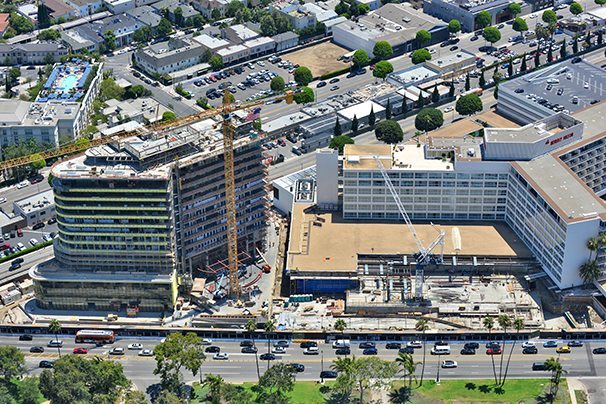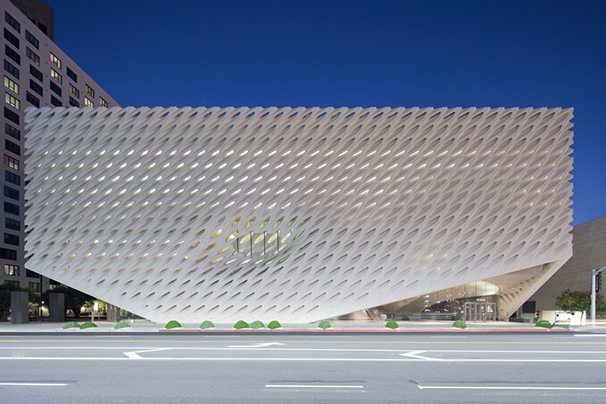
Location
Hollywood, CA
Owner
LA Philharmonic Association and LA County, Department of Parks and Recreation
Architect
Rios Clemente Hale Studios
Project Size
6,674 SF
ViewMATT Construction Projects Garner LABC 2018 Architectural Awards
MATT shares the honor of receiving two LABC 2018 Architectural Awards for the Hollywood Bowl Box Office and the Waldorf Astoria Hotel
The Los Angeles Business Council (LABC) advocates for environmental and economic sustainability, uniting the forces of government and business in the interest of the public good and the city’s long-term success. For over 70 years, LABC has promoted education and outreach, drawing on scholastic research from leading minds to harness the power of finance and policy. LA Mayor Eric Garcetti calls LABC “the most forward-looking business organization in Los Angeles. And one of the best in the country.”
The LABC Architectural Awards recognize projects that meet the exceptional standard of environmental and social accountability that the organization expects of progressive, responsible innovators in the LA metro area. This year, MATT Construction enjoyed the honor of receiving two Architectural Awards in the Hospitality & Attractions category for the Hollywood Bowl Box Office Plaza Renovation and the Waldorf Astoria Hotel.
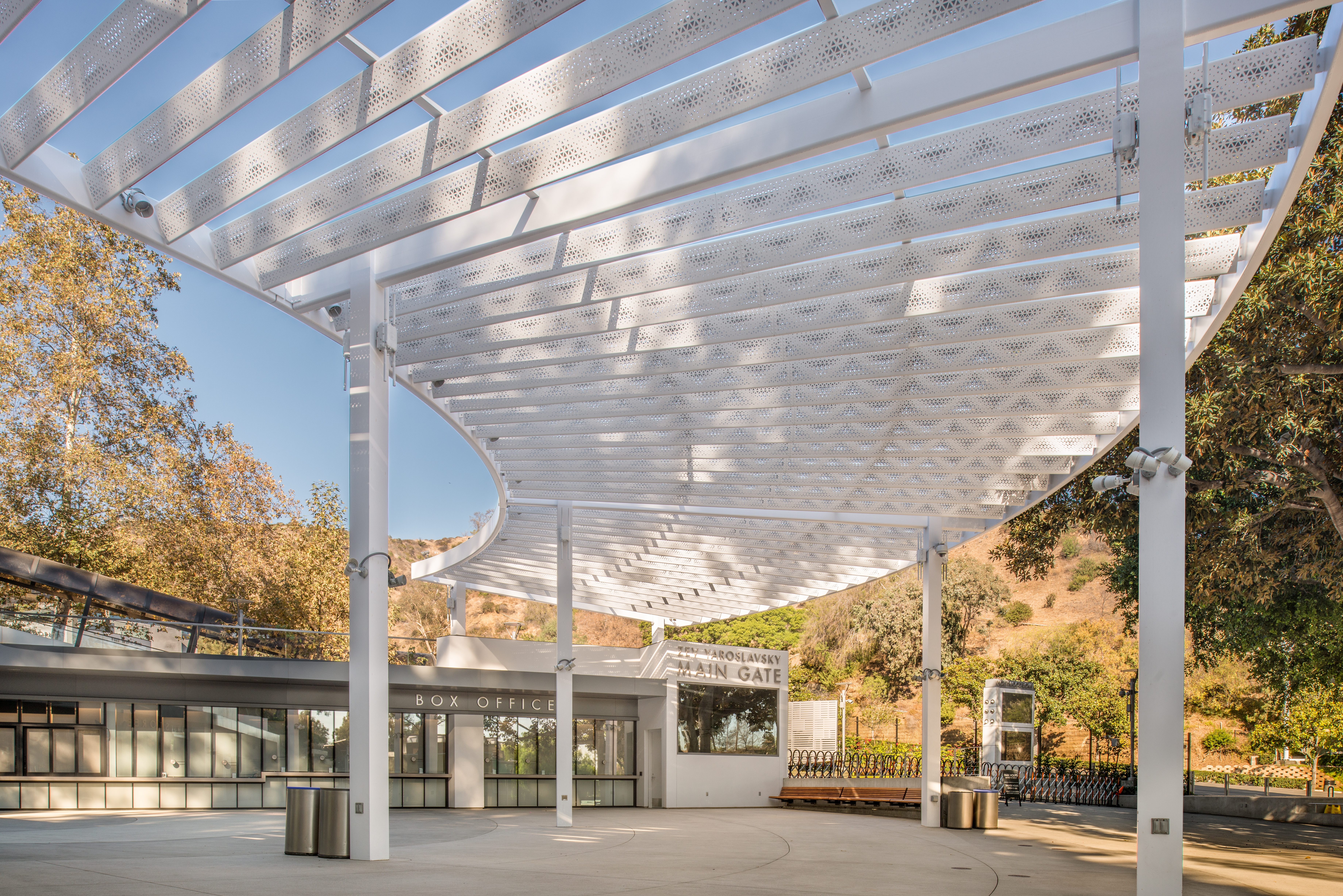
Photo credit: Nathaniel Riley
Hollywood Bowl Box Office: Upgrading an LA Icon
Alongside architect Rios Clementi Hale, MATT undertook a major facelift of the Hollywood Bowl’s Box Office area, which had not received an upgrade in over two decades. The project’s area spanned 6,674 sf, and construction took place during the off season, a tight window of time. As the iconic Los Angeles music and events venue is one of the nation’s busiest, it was critical for MATT’s team to accomplish the renovations in time for the season’s opening. Whereas before, guests could only enjoy a limited outdoor area to mingle prior to events, Rios Clementi Hale and MATT’s updates extended the box office building to provide more space for visitors. A brand-new store featuring artists’ merchandise and souvenirs and a market offering wine and snacks provide other diverting pit-stops for visitors on their way into the arena. The roof terrace extension features a sleek, glass-enclosed picnic area from which onlookers can enjoy a view of the bustling pre-concert action below. A gleaming steel trellis with perforated fins hangs above the box office area, fanning out overhead in a whimsical curve. This overhaul to one of the Bowl’s most heavily trafficked areas has created a welcoming atmosphere with new points of interest to make the overall experience even more memorable for LA natives and visitors from the world over.
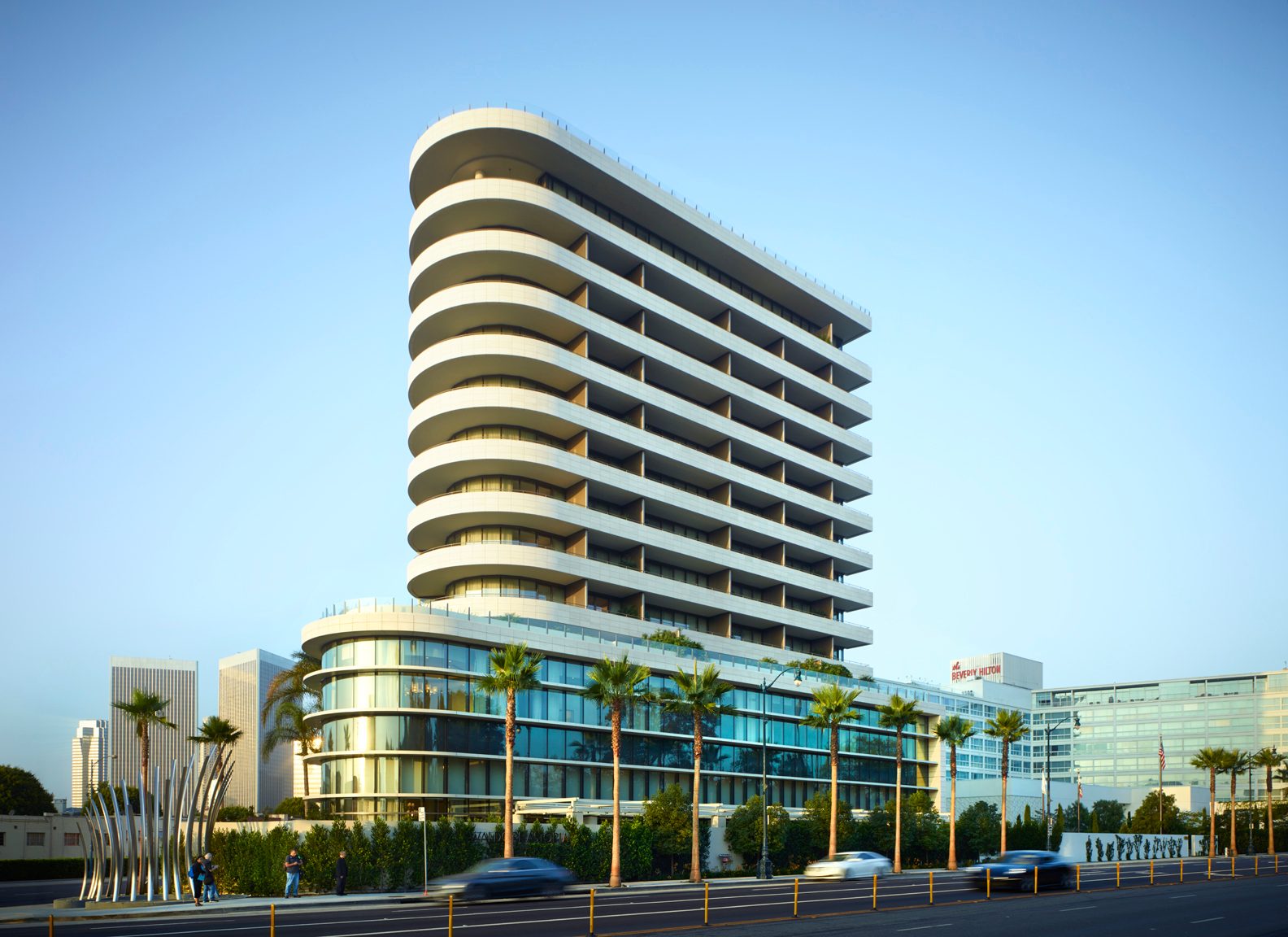
The Waldorf Astoria Hotel: Modern Elegance Meets Hollywood Glamour
The Waldorf Astoria Hotel, situated at the intersection of Wilshire and Santa Monica Boulevards, shares property with the famed Beverly Hilton Hotel. MATT collaborated with Pierre-Yves Rochon of Perkins + Will and Gensler to bring to life interior and exterior designs that would exemplify the sumptuous style and elegance that befits the Waldorf name. The jobsite team took special care to conduct the ambitious construction process with minimal interference to the Hilton and its ongoing events, such as the Golden Globe Awards. The new 394,000 sf hotel is a study in luxury and classic Hollywood glamour designed in the California Streamline Moderne style. Its sweeping white stone curves and floor-to-ceiling glass and bronze accents underscore the tastefully decadent experience for guests, who can enjoy world-class views from spacious lanais. Amenities include a spa, high-end retail shops, Jean-Georges restaurants, a rooftop pool deck and VIP cabanas. With a LEED rating of Gold, the structure exhibits some of the highest standards in sustainability, including responsibly sourced materials and energy efficient design, making the Waldorf Astoria Hotel a leader in 21st century hospitality.


