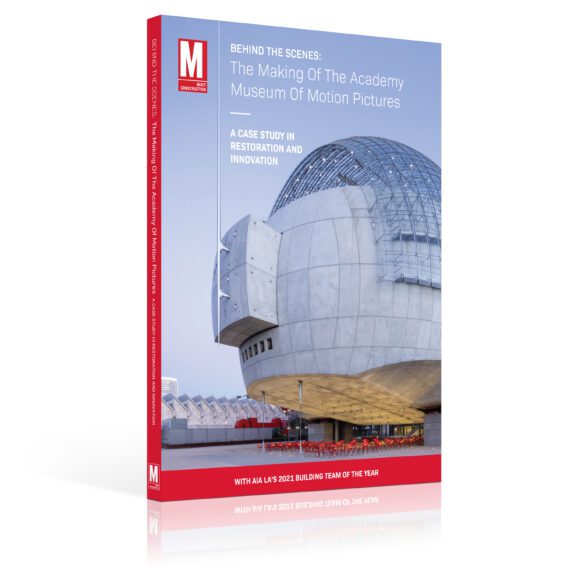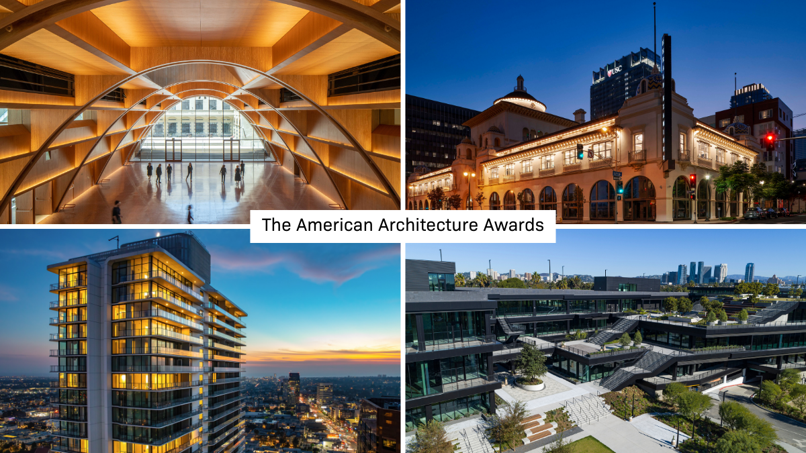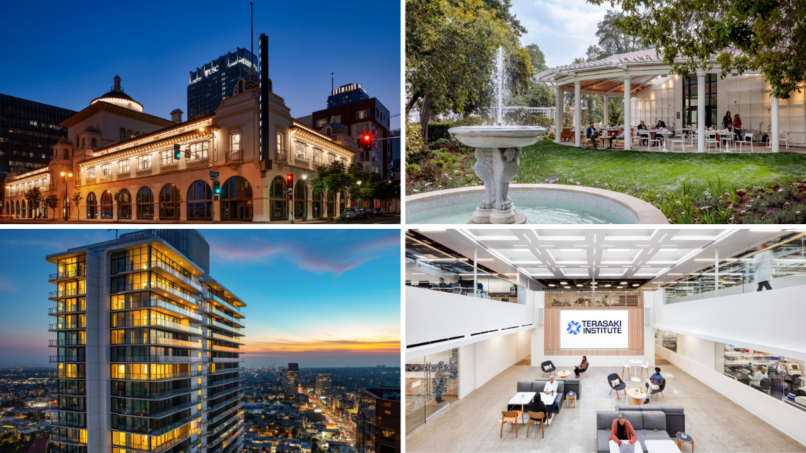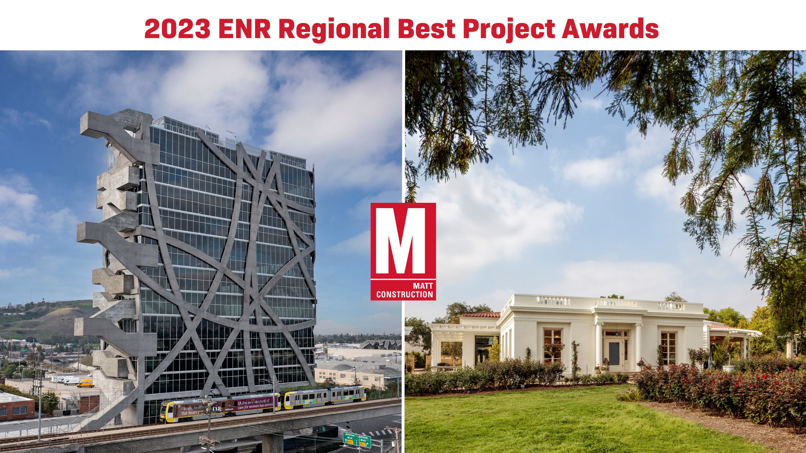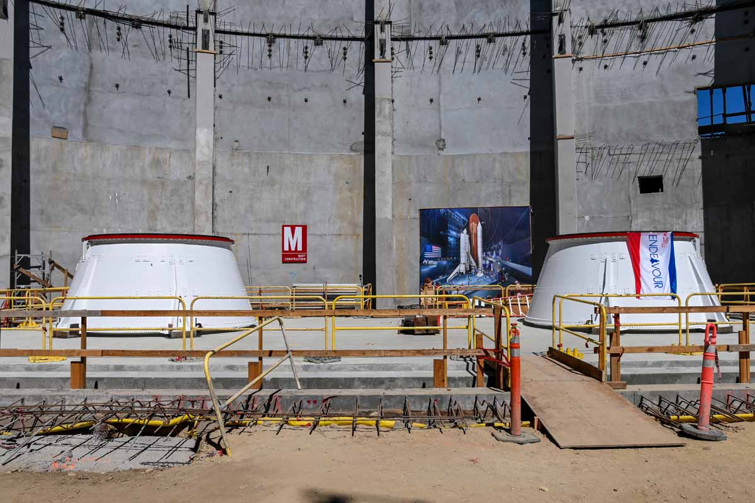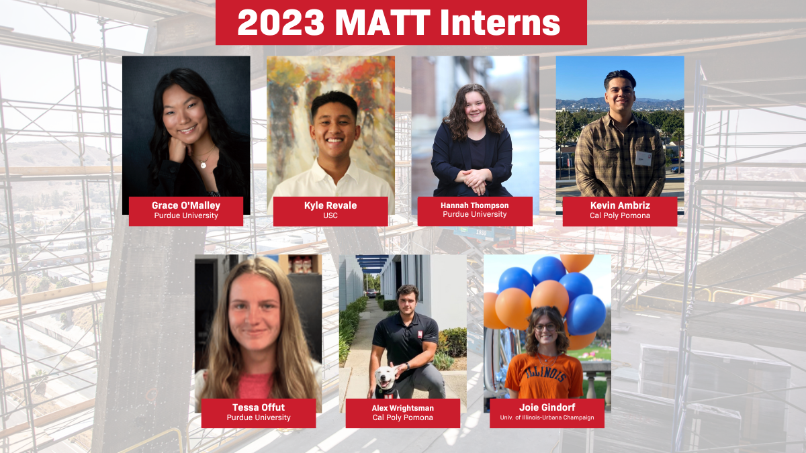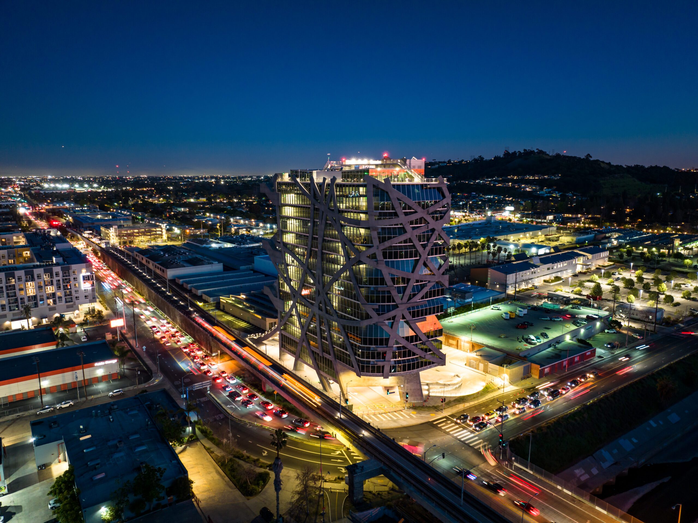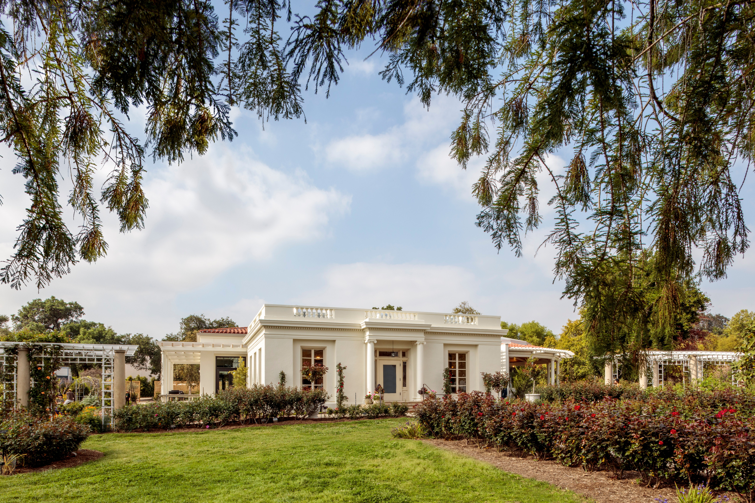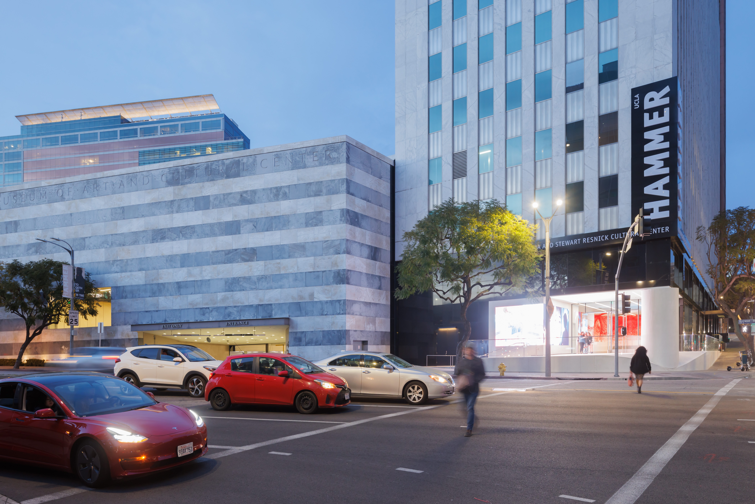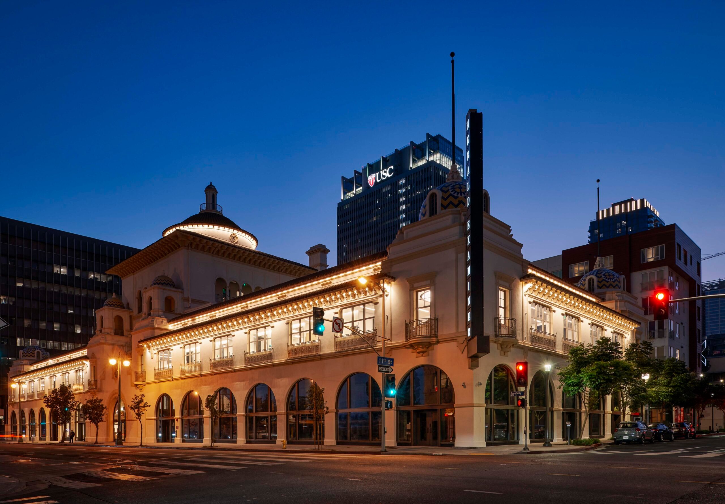
Location
Downtown Los Angeles
Owner
The Georgetown Company & Arizona State University
Architect
Gensler
Project Size
135,950 SF
ViewMATT Takes Home Project of The Year and Four Best Project Awards In 2022 ENR California Awards
MATT Construction projects honored at ENR's 2022 awards ceremony
Each year, Engineering News-Record (ENR) honors the region’s “best projects” from 18 categories, ranging from cultural to higher education to entertainment and just about everything in between. From the 2022 entries, a group of AEC experts spent weeks reviewing almost 100 projects from across California and Hawaii and selected 28 Best Projects and 27 Awards of Merit across all 18 categories. In addition to the category winners, the judges chose three finalists from each California region for consideration as Project of the Year, the regional contest’s highest honor.
This year, four MATT Construction projects were honored as category winners, three of which then went on to compete against each other as finalists for Project of the Year. The finalists were the Audrey Irmas Pavilion at Wilshire Boulevard Temple and One Westside. The Southern California Project of the Year honors went to the Herald Examiner Building Restoration & ASU Build-Out.
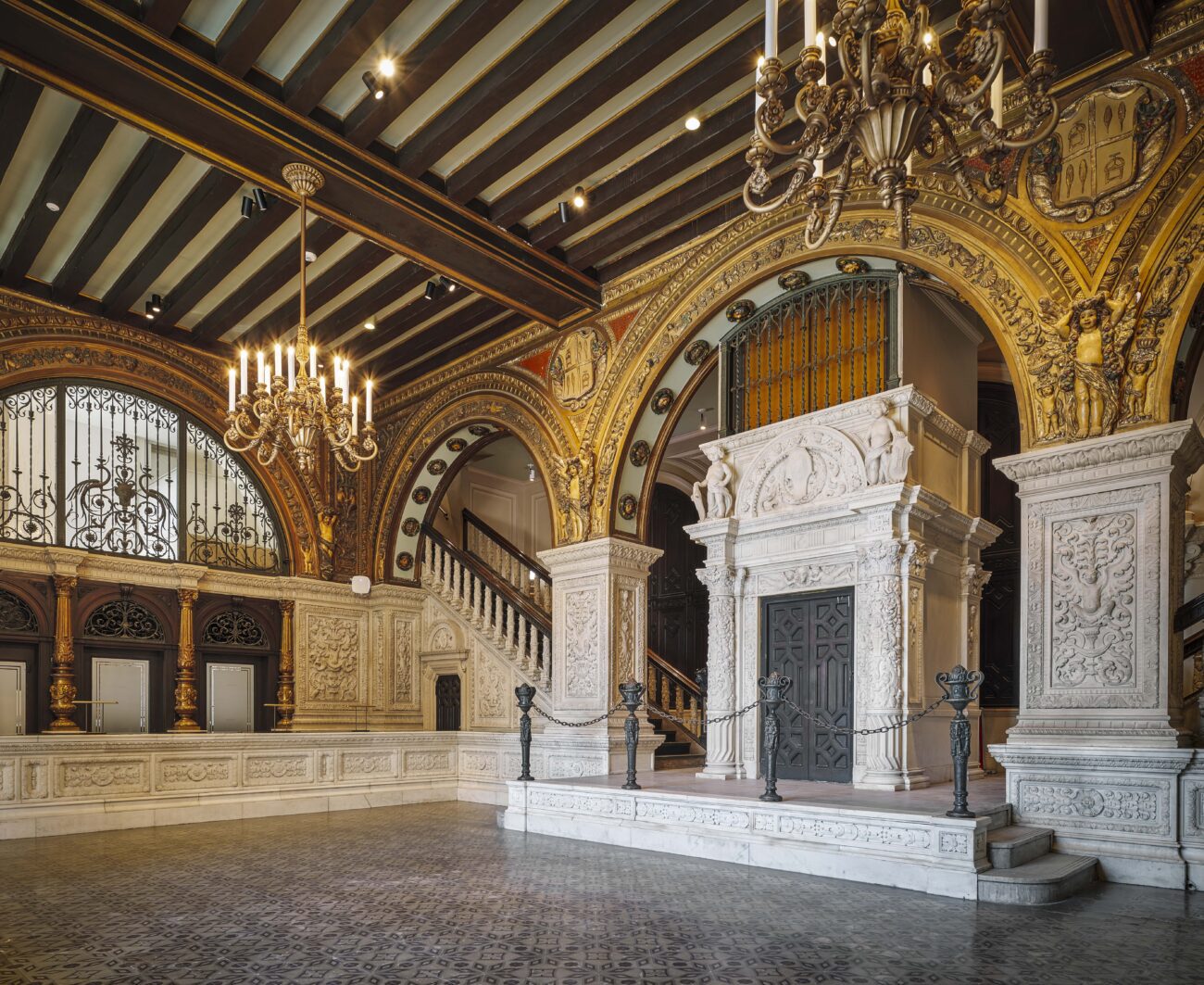
Southern California’s Project of the Year & Best Renovation/Restoration Project: Herald Examiner Building Restoration & ASU Build-Out
Together with co-owners Hearst Corp., developer Georgetown Partners and Main Street Advisors, Gensler, NYASE, and talented subcontractors, MATT Construction executed the restoration, renovation, modernization and seismic strengthening of DTLA’s 1915 Herald Examiner Building core and shell to its former glory. It repositioned it for mixed-use without affecting the original historic fabric of the building. Arizona State University leased 80% of the usable space for its global “ASU Local” initiative, which makes higher education more accessible and relevant for underserved students. Close collaboration within the owner/architect/builder team and rigorous coordination with the TI team produced success. The building exterior was left unchanged; inside, the large open industrial spaces morphed into technologically advanced open classrooms, faculty offices, collaborative rooms, and an events space for school and community gatherings. Despite evolving hurdles, inaccurate/incomplete as-builts and never-ending surprises of old-time construction, plus the manifold problems created by Covid-19 and the social unrest of 2020, the teams completed the project in time for ASU to welcome students in Fall 2021.
Read the ENR feature article, “Unearthing a Historic and Cultural Legacy,” here.
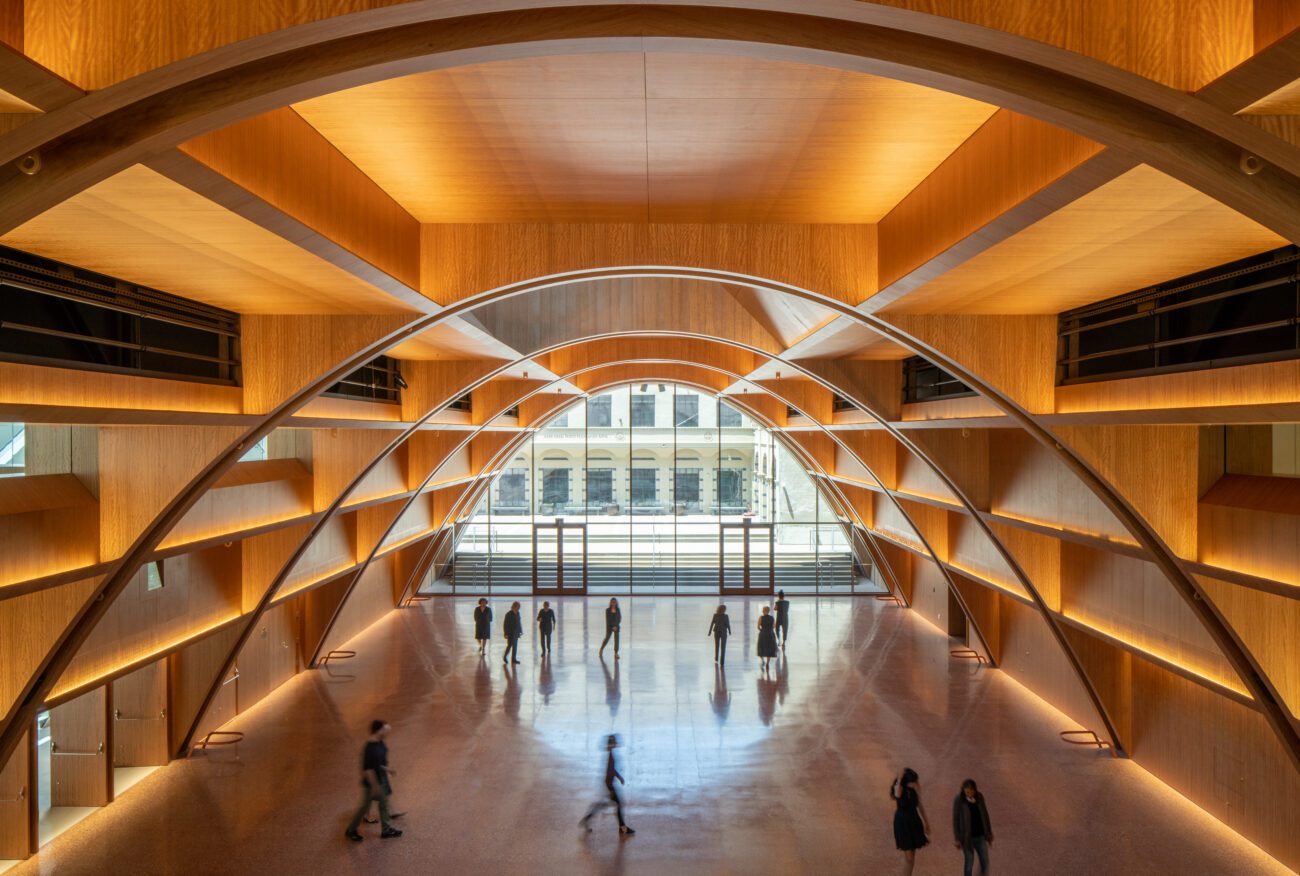
Best Cultural/Worship Project & Project of the Year Finalist: Audrey Irmas Pavilion at Wilshire Boulevard Temple
The 1929-vintage Wilshire Boulevard Temple has added the final element of its Glazer Family Campus renewal/expansion: the 55,000 sf Audrey Irmas Pavilion, a new multi-purpose event and gathering space configured to engage its congregation, its Koreatown neighborhood, and the surrounding city of Los Angeles. An instant landmark, its unique design incorporates elements that complement the iconic temple architecturally, historically, and culturally.
Irmas leans away from the sanctuary to the west and temple school to the north; on the south, it leans toward Wilshire Boulevard to establish its presence on this prominent urban corridor. Thus, its form creates a complement and counterpoint to the temple, school and street, deferential to its historical surroundings and confidently assertive of its role in the community’s future.
Read the ENR article on the project here.
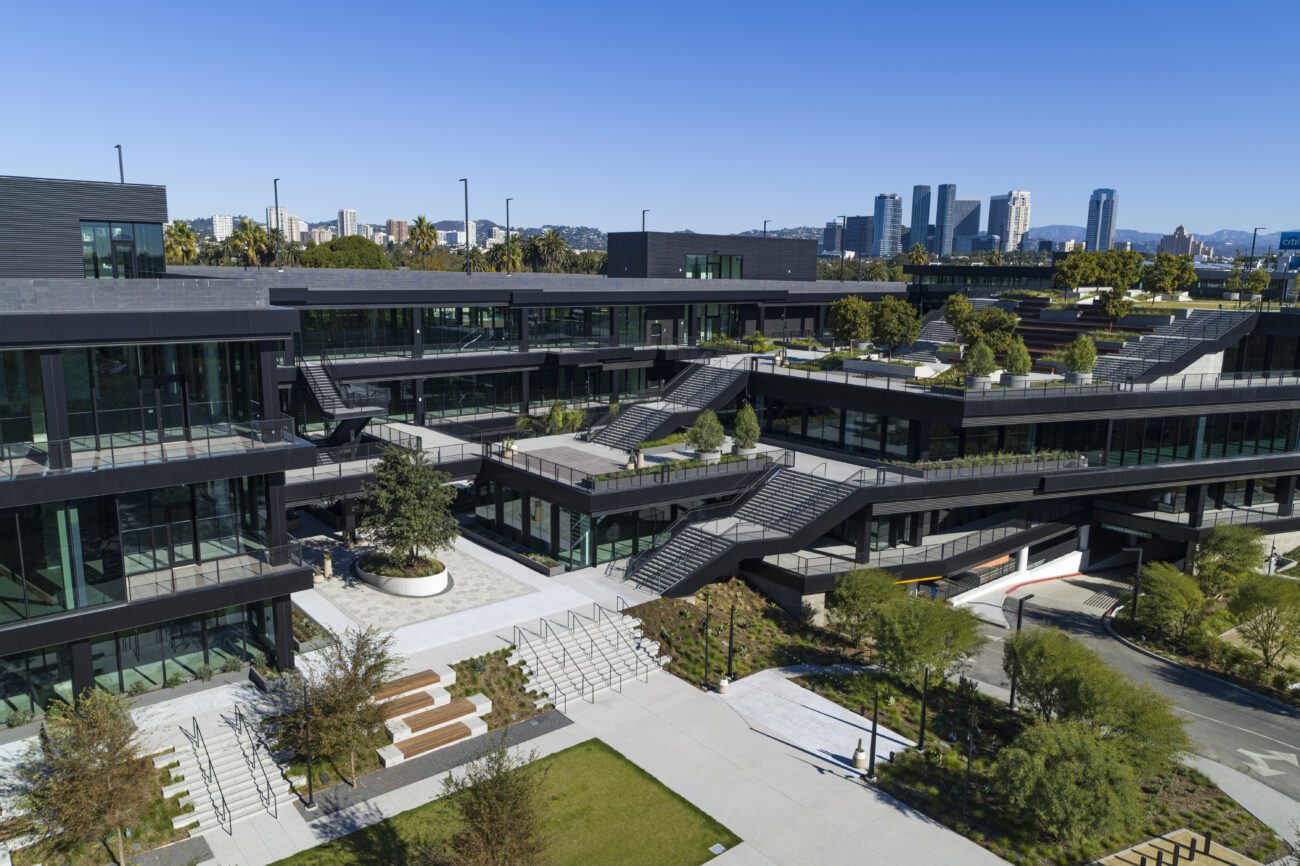
Best Office/Retail/Mixed-Use & Project of the Year Finalist: One Westside
One Westside represents the unprecedented adaptive reuse of Los Angeles’ Westside Pavilion from the iconic shopping mall to a 584,000-square-foot, state-of-the-art, Class-A creative office campus. The unique adaptive reuse approach transformed the inward-facing mall into an expansive, state-of-the-art tech campus. The property repurposes high floor-to-floor heights, a multi-level atrium and skylights to maximize natural light. One Westside transforms an existing asphalt parking lot into an amenity-laden green and hardscaped space and a rooftop garden deck, providing spectacular city views and an exceptional setting for group collaboration or quiet contemplation. Vast and unconventional-sized floorplates provide hyper-flexible layouts surrounding an expansive open-air courtyard and access to large exterior amenities, terraces and patios, which create seamless indoor-outdoor environments. The result is sustainable and dynamic: a transit-friendly, centrally located; LEED Gold targeted and architectural design that prioritizes human wellness.
Read the ENR article on the project here.
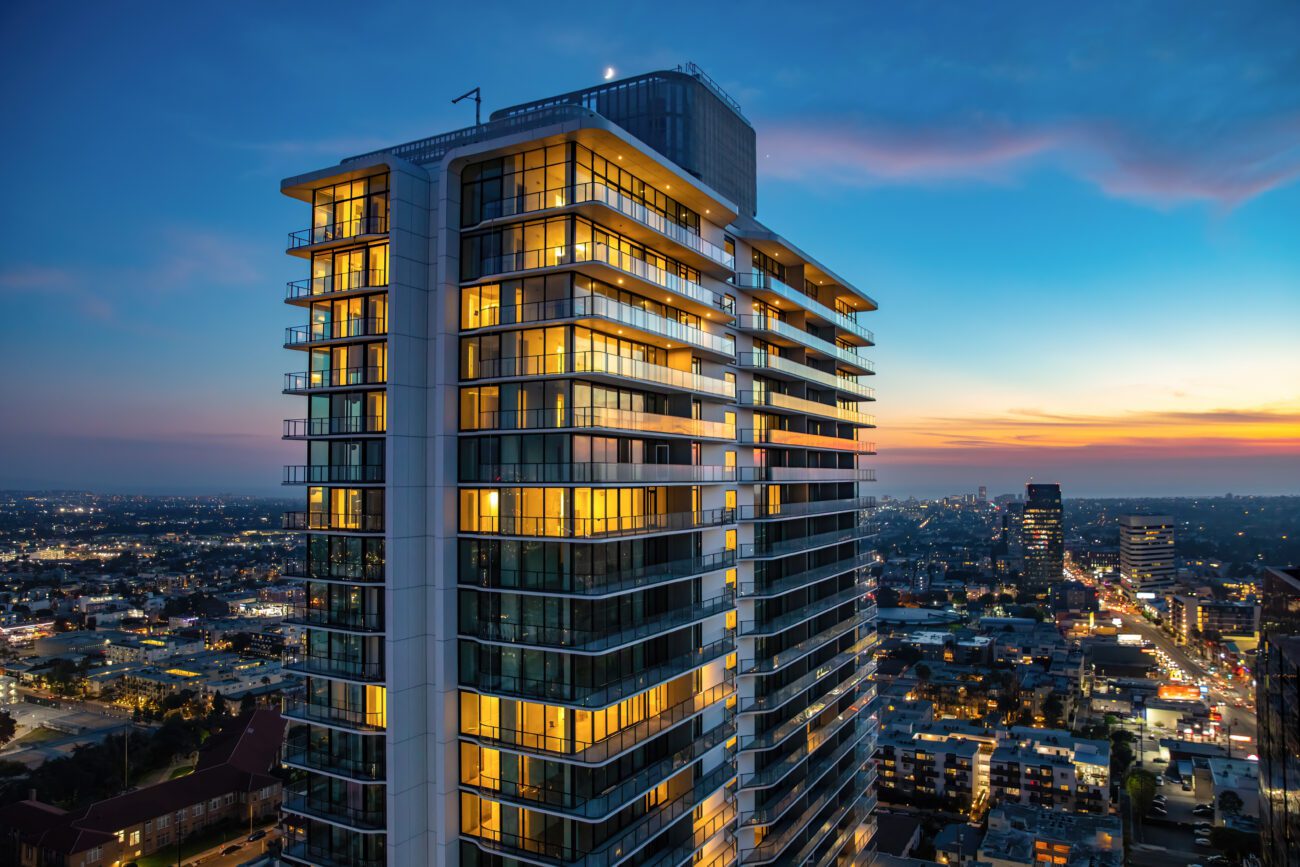
Best Residential/Hospitality: Landmark Los Angeles
The Landmark Los Angeles is the first residential high-rise built west of the 405 Freeway in more than 40 years. The modern 34-story tower features 376 studio, one- and two-bedroom apartments–including 16 affordable units–as well as a 40,000 sf landscaped park at the corner of Wilshire and Stoner Avenue. The new shimmering glass-and-steel structure rises 349 feet in height with floor-to-ceiling windows; horizontal balcony planes and glass guardrails are intersected by vertical elements to a rooftop cornice. Amenities include a junior Olympic-size pool, a 2,400 sf state-of-the-art fitness center with an outdoor yoga deck, lobby, and an alfresco lounge with fire pits and an on-site café.
The new tower integrates into the modernist grouping in the Brentwood neighborhood while having a distinct, contemporary language. The balconies become the recognizable design feature, allowing high-rise residents to take advantage of the moderate coastal climate with ample access to the exterior from all living spaces.
Read the ENR article on the project here.


