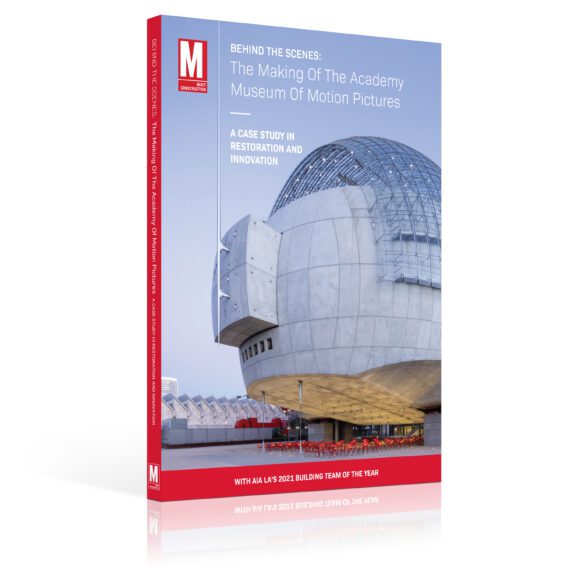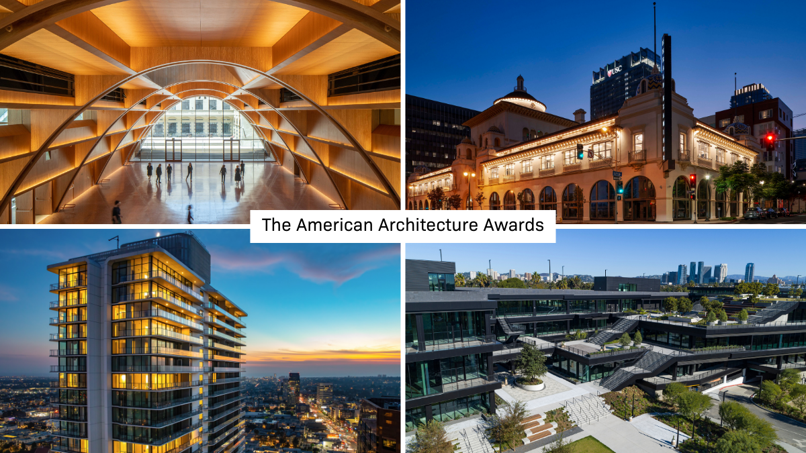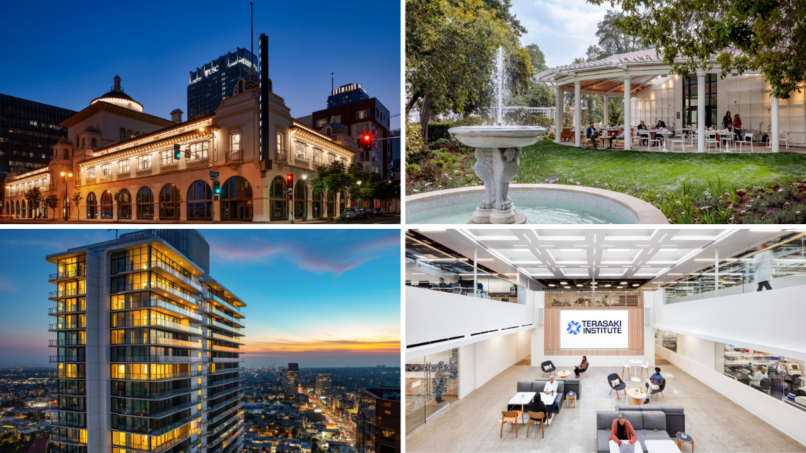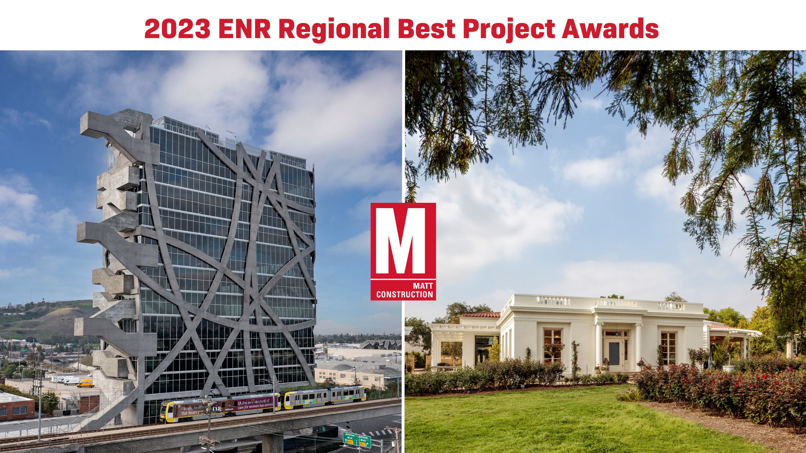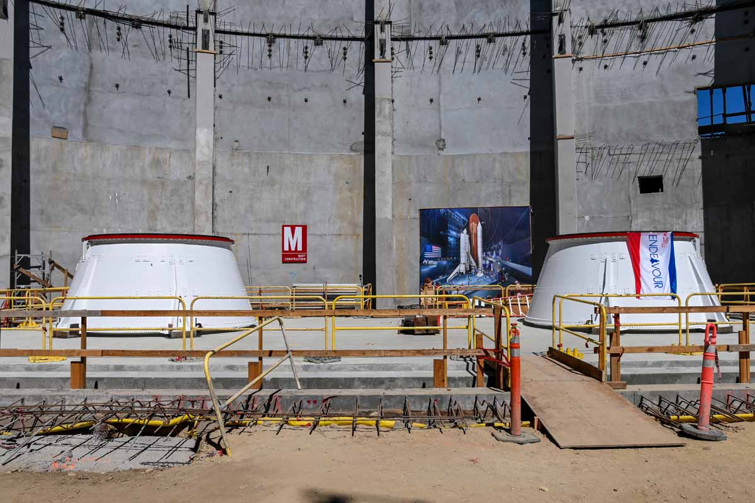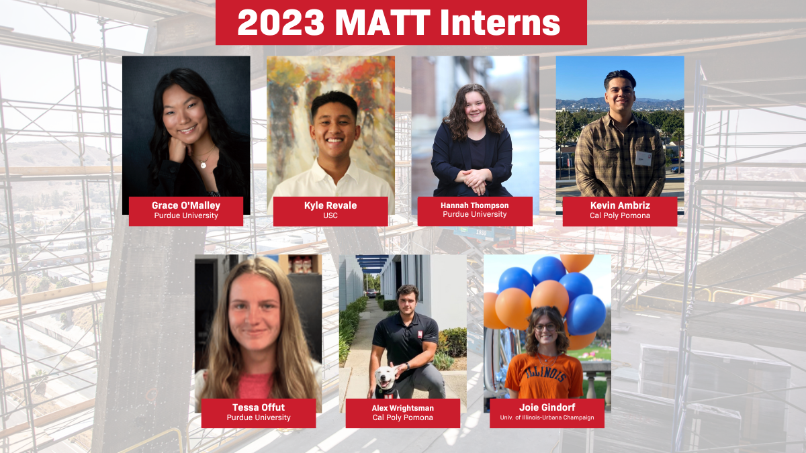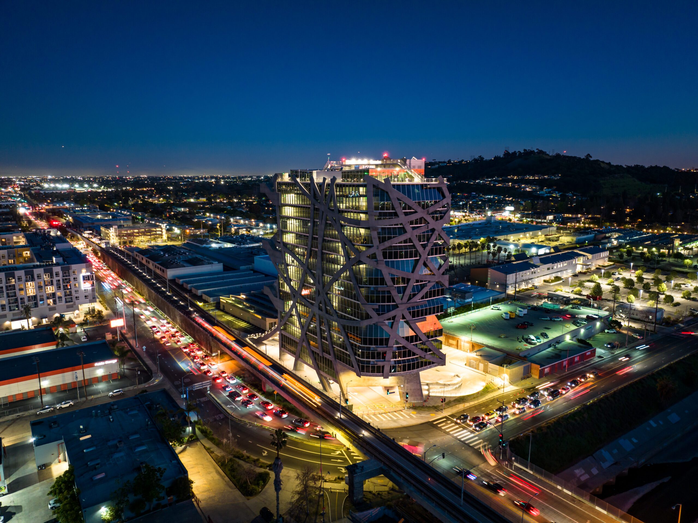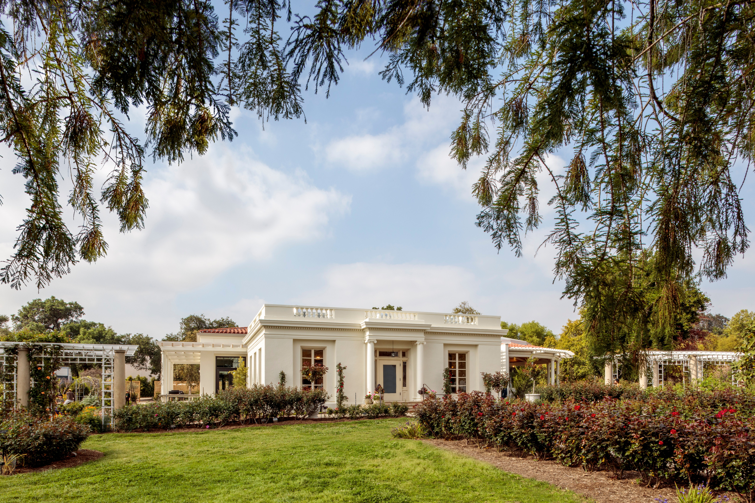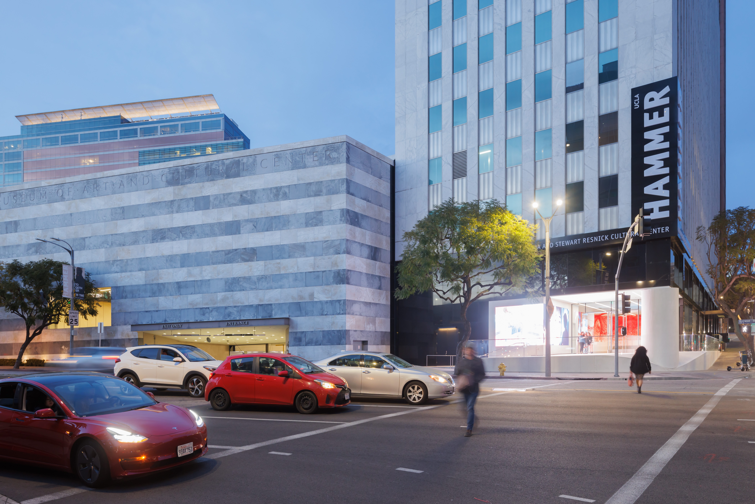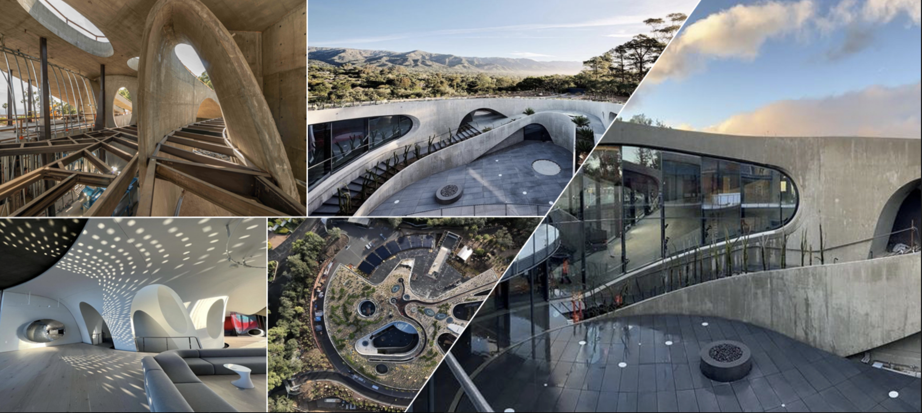
Location
Montecito, CA
Architect
ShubinDonaldson
Interior Designer
mlkstudio
Construction Manager / Owner's Rep
Stonemark Construction Management
Project Size
19,000 SF
ViewMontecito Hill House Project Receives Prestigious Decorative Concrete Award
The daring Hill House project selected as the top project in the Decorative Concrete category at the ACI SoCal Concrete Awards
The American Concrete Institute Southern California Chapter (ACISCC) annually hosts the Pankow & Concrete Awards to honor the most outstanding and innovative uses of concrete in construction. This year, the Montecito Hill House project, designed by ShubinDonaldson, built by MATT Construction, structural engineering by Gregory P. Luth & Associates, and managed by Stonemark Construction Management, has been honored with the 2022 Decorative Concrete Award. Having been considered amongst many outstanding projects, being selected as the top project in this category is a great accomplishment for the entire building team.
What is the Hill House?
The Hill House is a uniquely challenging residential project that merges landscape and design to create an environmentally conscious and efficient living space in Montecito. The house sits at the top of a ridgeline with expansive views south to the Pacific Ocean, north to the Santa Ynez mountains, and west to Santa Barbara Harbor. Designed into the natural topography to maximize these views without creating a visual disturbance, the home blends into the ridgetop view and disappears into the landscape. The entire house resides beneath a continuous green roof garden that seamlessly blends with the site. The residence is a “highly embedded, mostly subterranean concrete structure almost entirely covered in earth and plants to hide as and ultimately be…a hill” (Bruce Heavin, Owner).
Pushing the Envelope in Concrete Construction
The custom formwork needed to build the Hill House was highly complex, costly, and challenging. The elevated concrete structure (consisting of the main floor deck and domed roof deck) is made of lightweight, post-tensioned concrete, a rare combination unique to the project. The team had to meticulously engineer all of the concrete forms to accommodate the unique design features of the residence, making the success of this one-of-a-kind project a super-human feat.
The architectural and structural designs for the residence were all detailed and modeled in advance with 3D-modeling technology. The building team then had to translate this sophisticated model into something that could actually be built. To engineer this wickedly-complex curved and double-curved concrete structure, the team worked hand-in-hand with a New Hampshire-based custom concrete and millwork cabinetry firm to design the intricate formwork, similar to how one would manufacture fine, finished furniture. The form fabrication process required intensive, hands-on involvement from the entire team. This helped determine all form details, such as each screw and joint’s location and how to size forms for shipping across the country and be handled and erected on-site efficiently.
Once the formwork had been painstakingly crafted to match the shape and design, the various pieces were shipped cross-country to the site, where the team then had to unload, measure, survey and erect the formwork. Next, the meticulously engineered support system for the formwork was installed, a process involving keen collaboration with the Structural Engineering team. While there is nothing unique about designing a support system and installing forms, the complexity of this building’s shape made this process very tedious–properly translating the 3D models into the complex formwork made attention to detail and accuracy critical to the project’s success. Once forms were assembled and triple-checked for accuracy, the reinforcing steel and post-tensioning cables were installed, and the concrete was poured. After the concrete was poured, the formwork was stripped away to reveal the unique geometry of the residence.
The MATT team looks forward to celebrating this outstanding achievement at the ACISCC Awards event on November 2nd, at the Banc of California Stadium. Congratulations to the whole team–this project is surely one to celebrate!


