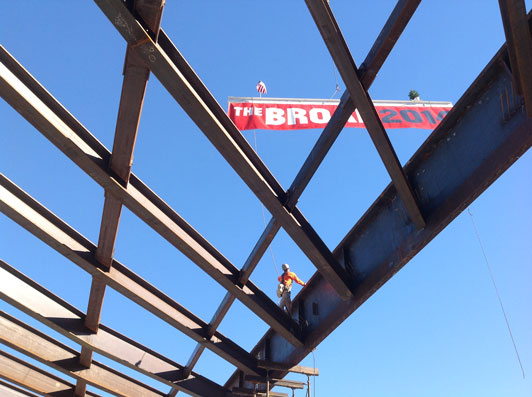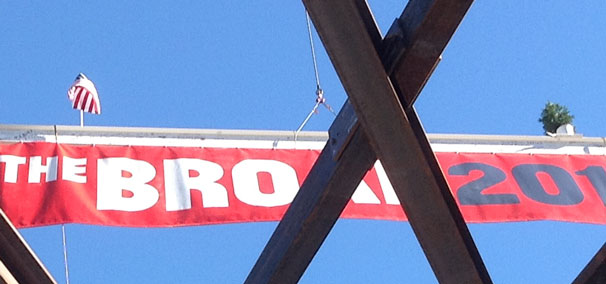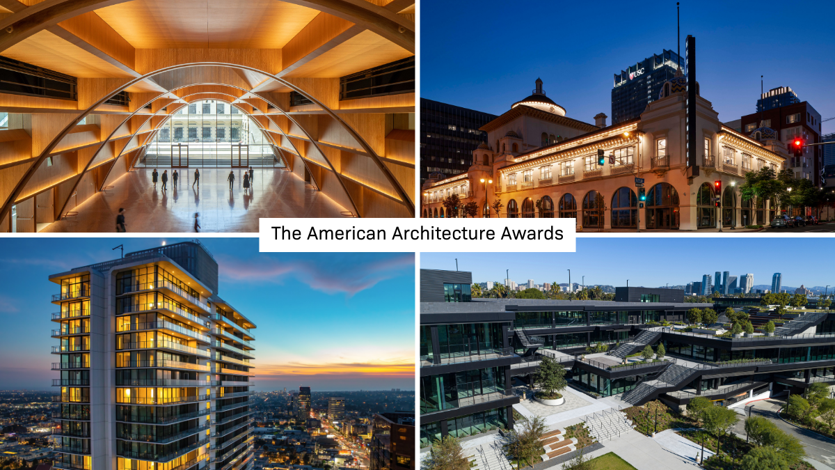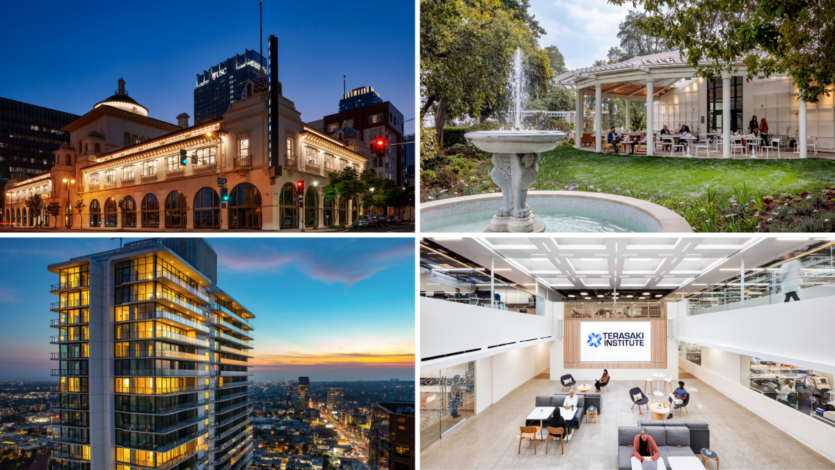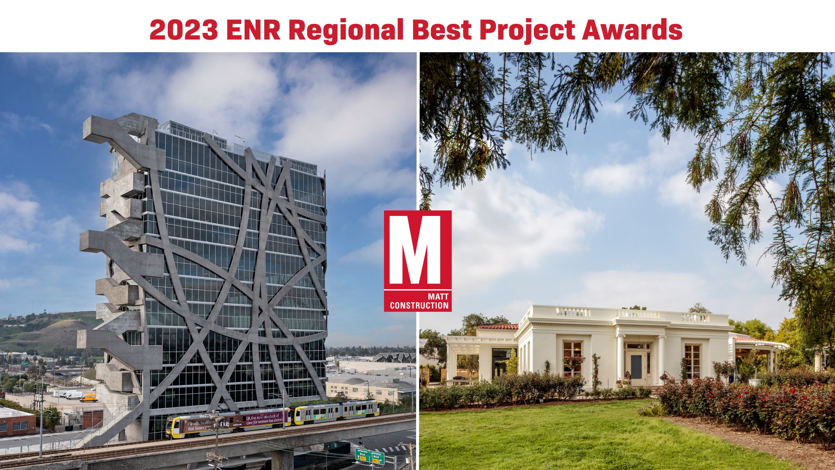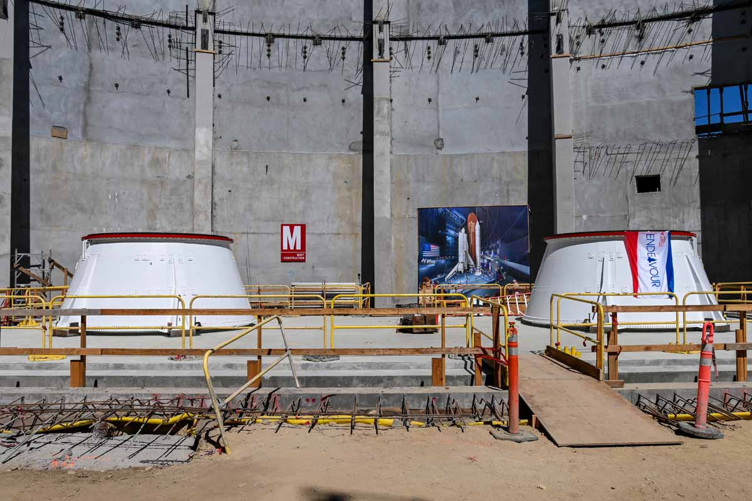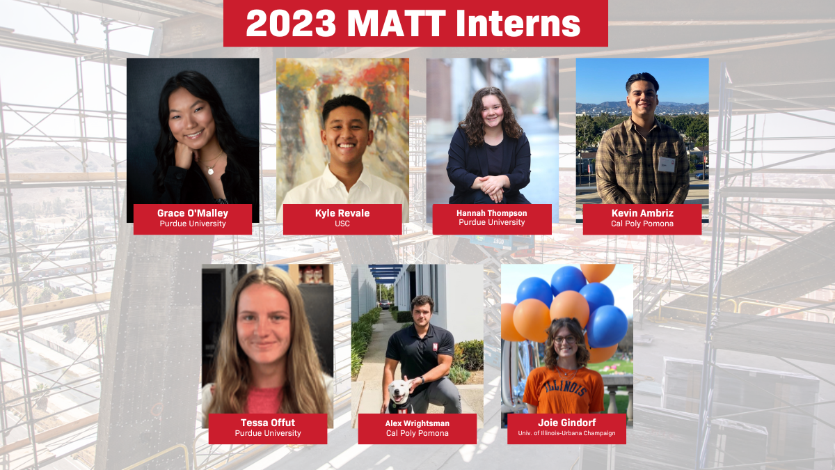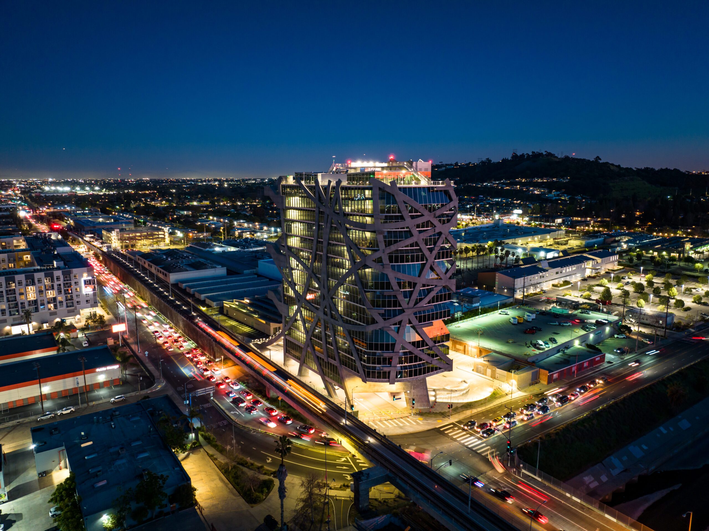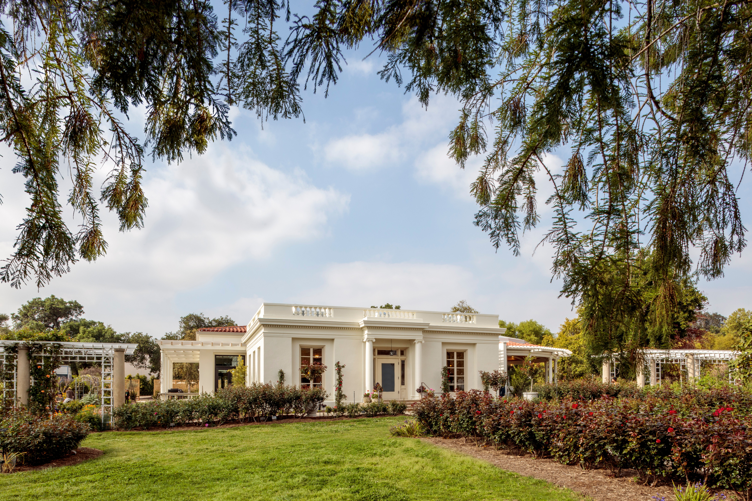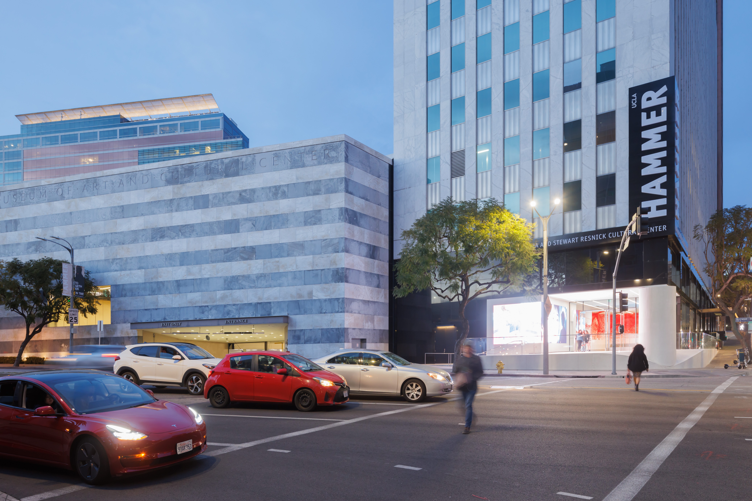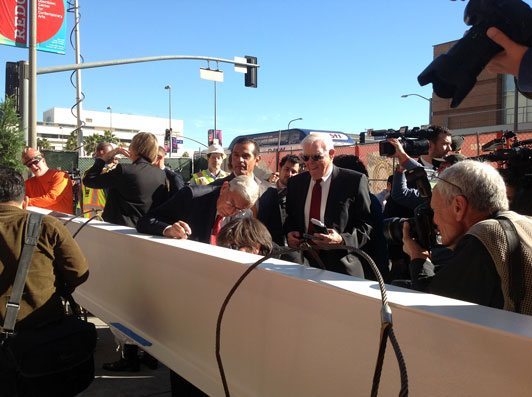
Design architect Elizabeth Diller signs ceremonial beam for The Broad's topping out while Mayor Antonio Villaraigosa, Eli Broad and Paul Matt look on.
Location
Los Angeles, CA
Owner
The Broad
Design Architect
Diller Scofidio + Renfro
Construction Manager / Owner's Rep
Robert P. Goodwin Consulting, Inc.
Project Size
120,000 SF
ViewThe Broad Celebrates Topping Out
JANUARY 8, 2013: This morning, the Broad, a much-anticipated new contemporary art museum being built by Eli and Edythe Broad, celebrated the completion of its steel frame with a “Topping Out” ceremony. On-hand to commemorate this construction milestone were Los Angeles Mayor Antonio Villaraigosa; L.A. City Councilmember Tom LaBonge; the building’s New York-based design architect Elizabeth Diller of Diller Scofidio + Renfro; an enthusiastic group from executive architect Gensler; the structure’s designer, Nabih Youseff of Nabih Youssef & Associates and more than 100 construction workers. Eli Broad opened the event.
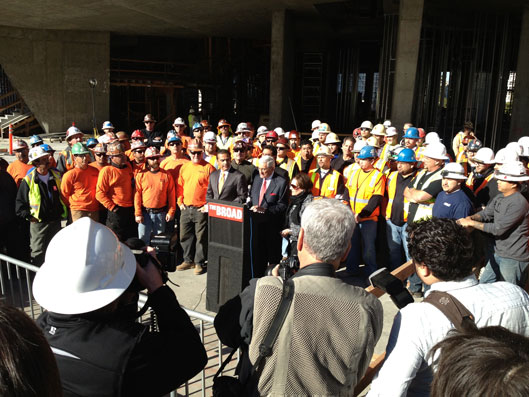
Mr. Broad thanked the Mayor for convincing him to build the museum on Grand Avenue, as part of the City’s downtown resurgence, and thanked MATT Construction and all of the construction workers who have made the project possible. The Mayor saluted Mr. Broad for “investing in the people” of Los Angeles and noted the Broad’s contribution both to L.A. culture and to our local economy.
MATT’s Project superintendent Bill Fisher said, “On behalf of MATT Construction and all of our subcontractors and their workers, we would like to thank Mr. and Mrs. Broad for allowing us to work on such a prestigious project. We will be enjoying this museum with our families for many, many years, and to have our names as well as your names on the ceremonial beam will make us very proud.” To date, nearly 30 trade unions have worked on the $130 million project.
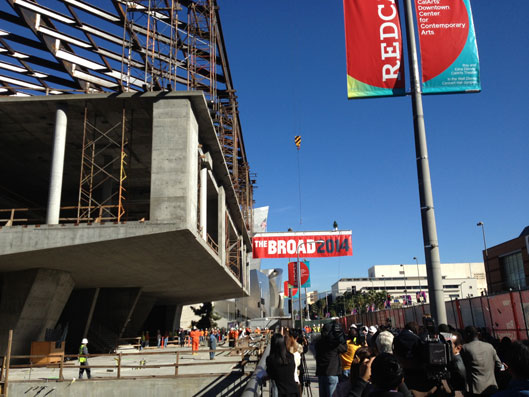
Designed by New York firm Diller Scofidio + Renfro, working with Gensler as executive architect, the 120,000 sq. ft. Broad Museum will provide 50,000 sq. ft. of column-free, public galleries; a climate controlled archive that will make works from the Broad Collection accessible to scholars and other institutions; a 200-seat lecture hall; and research space. Its signature feature is an exterior covering of interconnecting concrete trapezoids which conceals the structure’s weight-bearing walls. The museum, along with the parking structure on which it rests, and an elevated plaza above General Thaddeus Kosciusko Way, will open in January 2014.
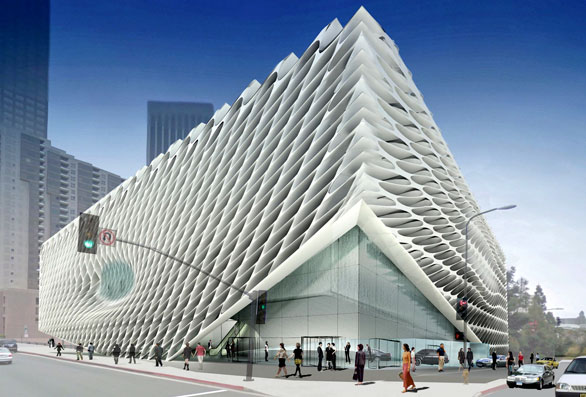
A proud tradition within the construction community, “Topping Out”(not topping off) recognizes the erection of a building’s final, top-most steel member. After being ceremoniously signed by the attendees, the steel beam is then hoisted into place by crane, where it is joined by an evergreen fir tree and an American flag. The custom (minus American flag) traces back at least to 8th Century Scandinavia, where completing the top of any building, even an individual home, was commemorated with a ceremonial placement of a fir tree or other object believed to represent enduring life, shelter, and good fortune.
Enjoy the pictures below! For more see MATT Construction’s Facebook page.
