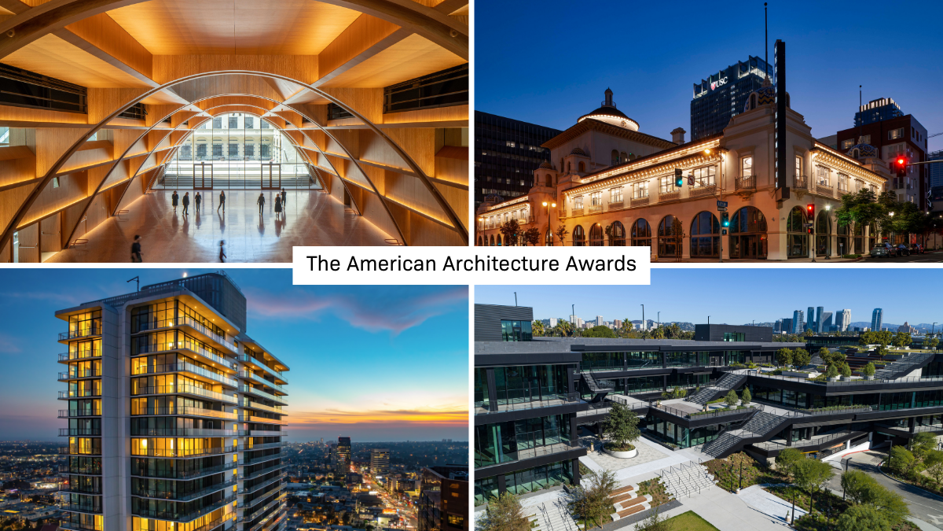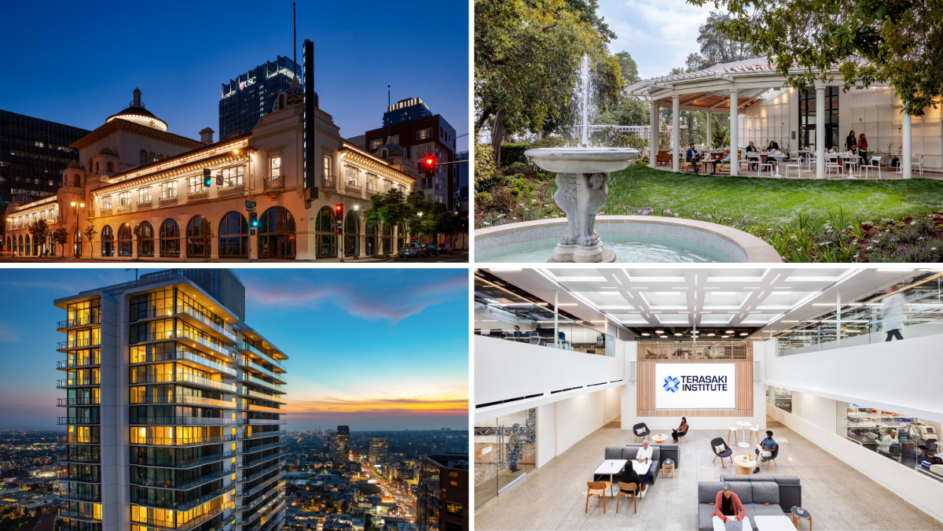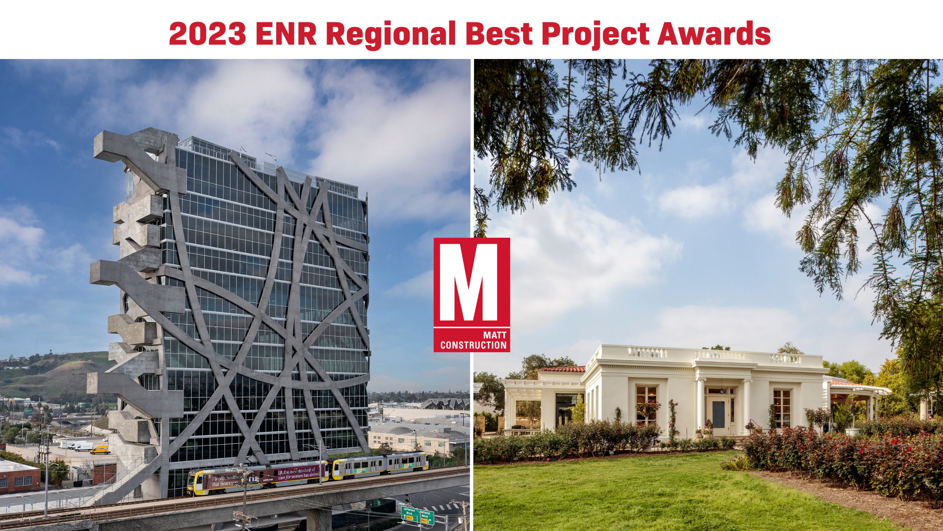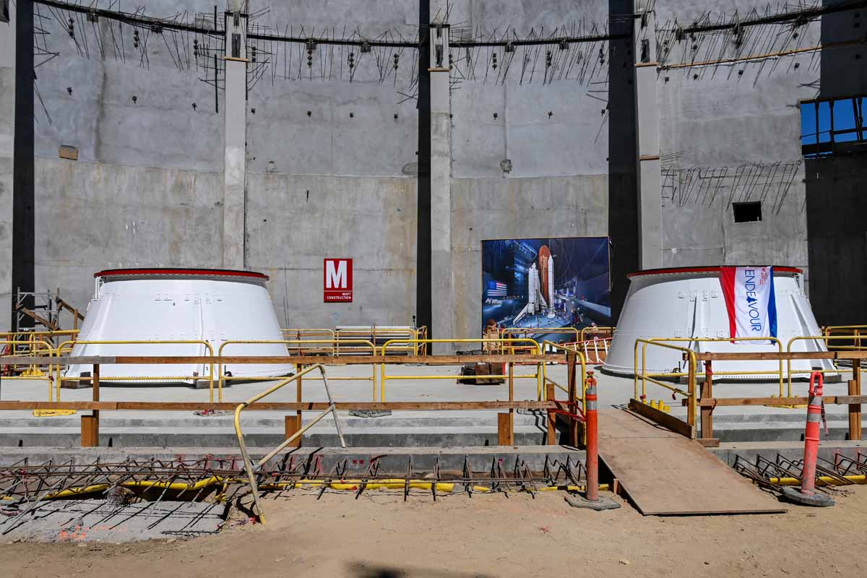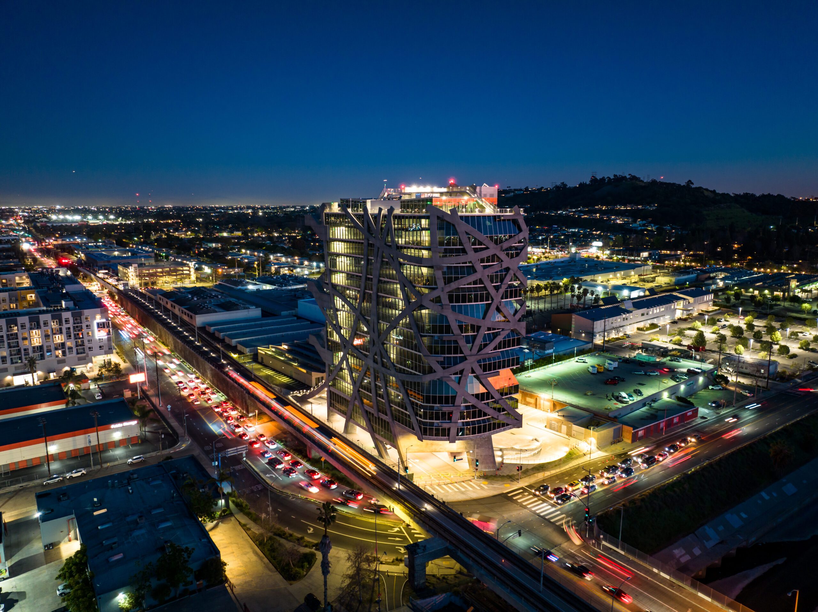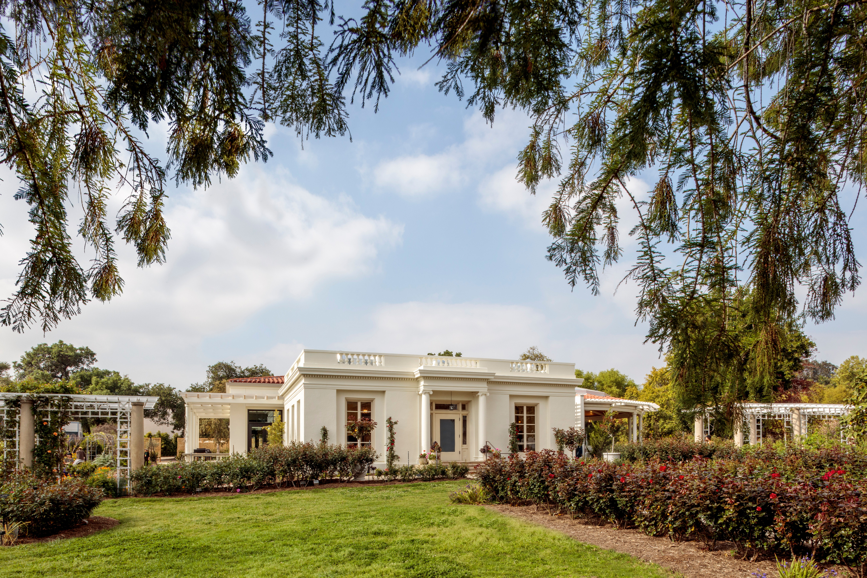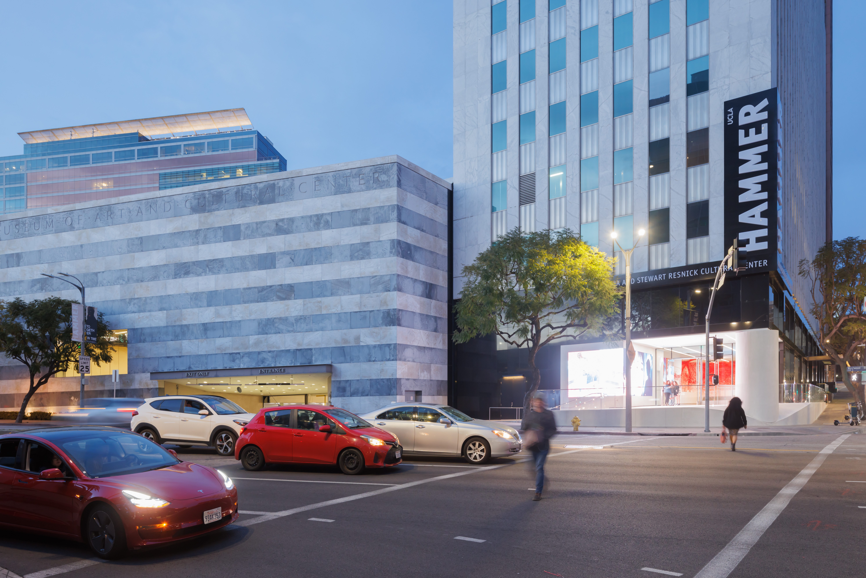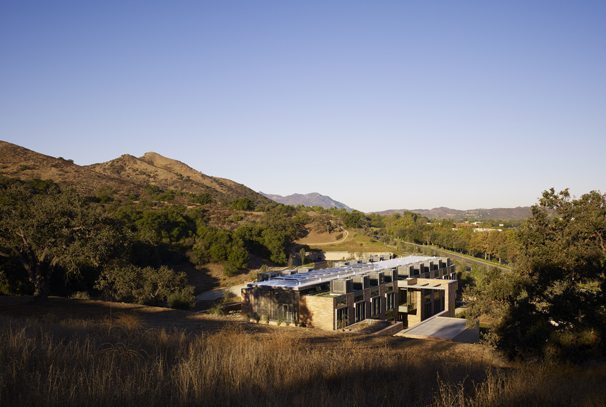
Sustainably nestled in Agoura Hills
Location
Agoura Hills, CA
Owner
Conrad N. Hilton Foundation
Architect
ZGF Architects LLP
Construction Manager / Owner's Rep
Bigelow Development Associates
Project Size
21,200 SF, 6 acres site work
ViewMATT Completes the Conrad N. Hilton Foundation Headquarters
Expressing its owner’s commitment to making a positive difference in the world by both action and example, the Conrad N. Hilton Foundation Headquarters building exemplifies sustainability in a gorgeous, ZGF-designed, “net-zero” package.
The new 23,000 sq. ft., 2-story Registered LEED Platinum office building consists of hybrid shear wall / structural steel construction, curtainwall and stone façades, raised flooring, and fully developed tenant improvements; site work included new infrastructure, mass grading, over excavation and re-compaction, roads, concrete and stone paving of pedestrian and vehicular routes, a parking lot with photovoltaic panel-mounted shade canopies, water features, bioswales and a new debris basin.
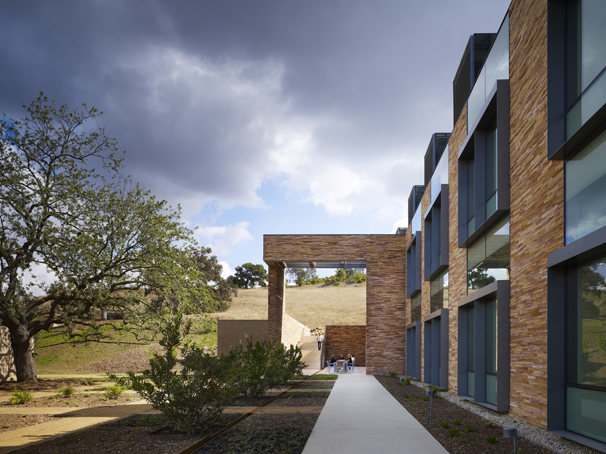
But here’s the really great stuff — the design features that make this building and site net zero energy, even in the intense heat of the San Fernando Valley:
- A passive, fan-free air conditioning system uses environmental sensors combined with the natural tendencies of air—to rise when heated and sink when cooled—to maintain a comfortable indoor climate at less than 40% of the energy required by conventional systems.
- Automatic shades on sunny south-facing windows raise and lower according to sunlight angle and intensity, as measured by rooftop sensors that track the sun’s transit.
- Light shelves bounce direct sunlight to illuminate workspaces naturally; artificial lights, which can be operated manually, feature auto shut-offs when sensors detect a 20 minute absence of activity in the space.
- A green roof planted with shiny succulents augments the interior cooling system by absorbing heat from the sun, helping to insulate the roof.
- Water-wise plantings (including a large scale effort to reintroduce the native annual Navarretia ojaiensis, actually initiated as an environmental impact mitigation measure) will help minimize irrigation needs.
- Roofs, access roads, parking lots, sidewalks, and green space have all been designed to detain, retain, filter and/or utilize runoff water. Rainwater captured by the building roof is stored in a 20,000 gal. underground tank and used for irrigation. Recycled water is used for the cooling system, urinals, and water closets, and to supplement irrigation supply.
- A rooftop solar array provides heated water to help heat the building; and a photovoltaic system mounted on parking lot canopies is intended to meet 100% of the foundation’s energy requirements.
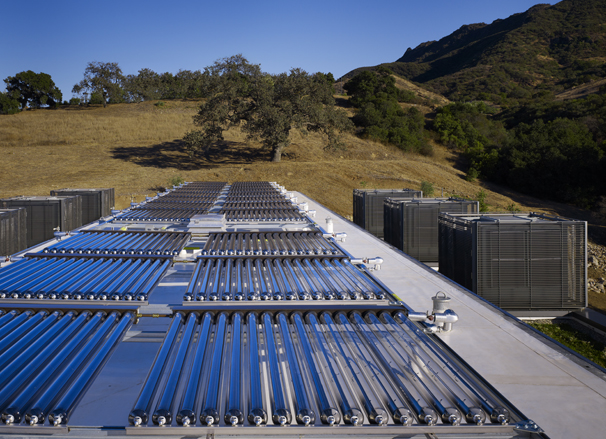
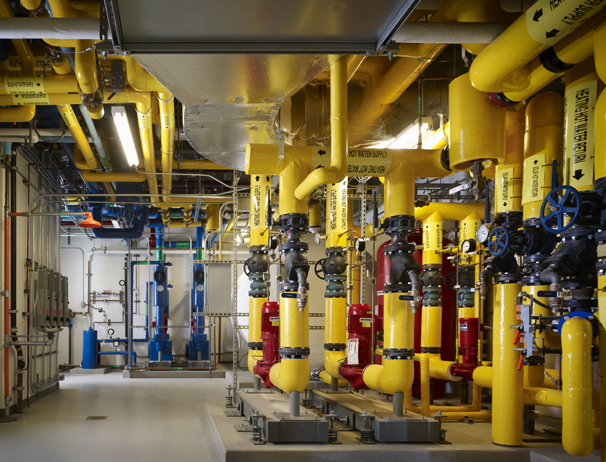
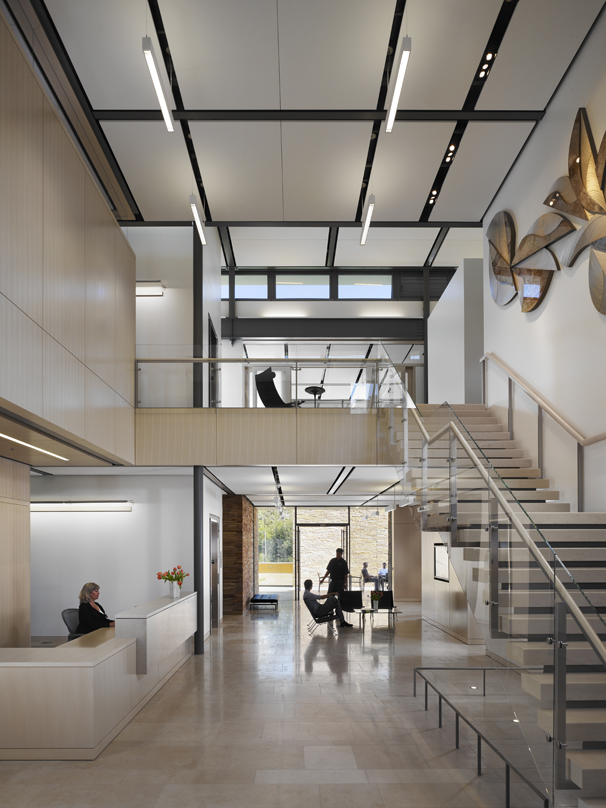
If you are lucky enough to visit the Foundation, in the building lobby you will find a touch-screen display that encourages conservation with a real-time snapshot of the building’s environmental system performance. The Foundation hopes its example of sustainable building, renewable power, water conservation and native landscaping will encourage others to incorporate and build on these technologies to achieve even greater efficiencies at a lower cost.
To read more details about this fabulous building, here’s a check out ZGF’s book on the project.
Photographs in this Story by Nick Merrick


