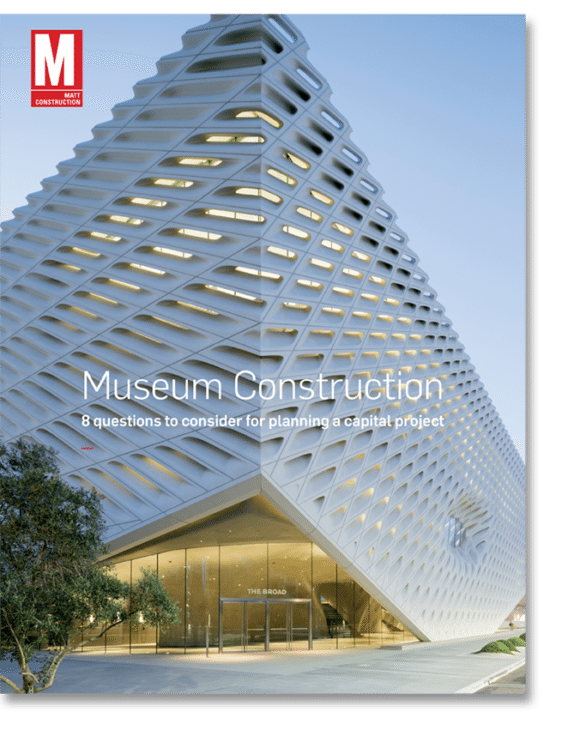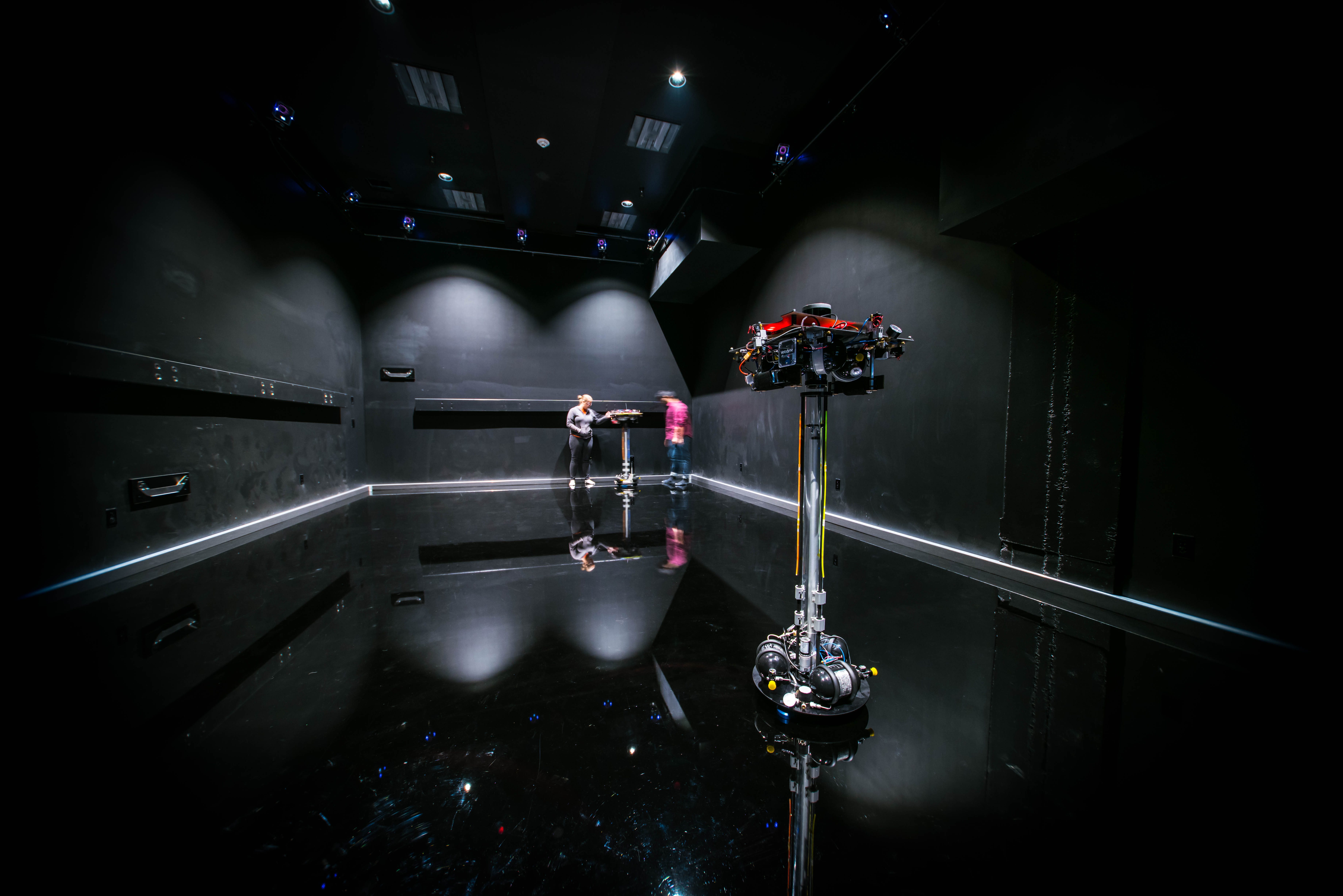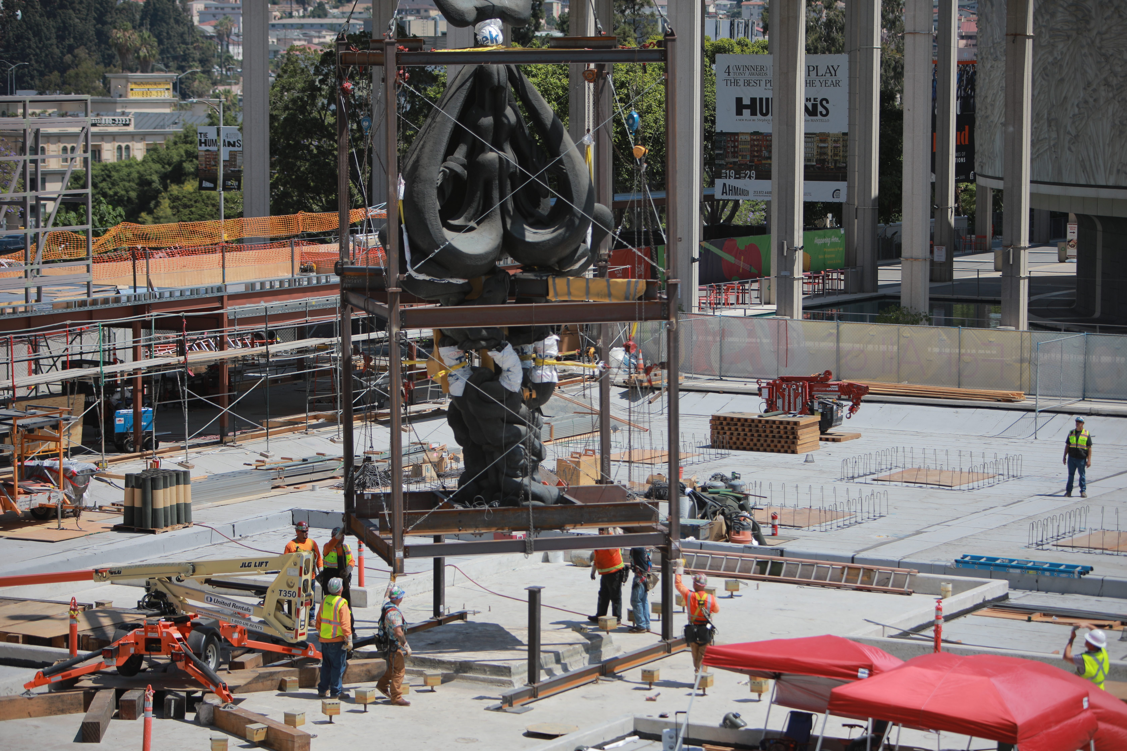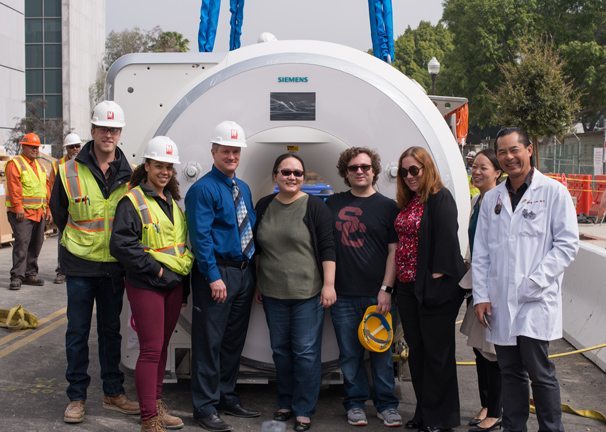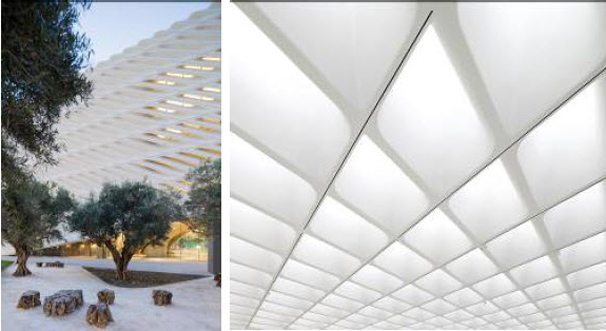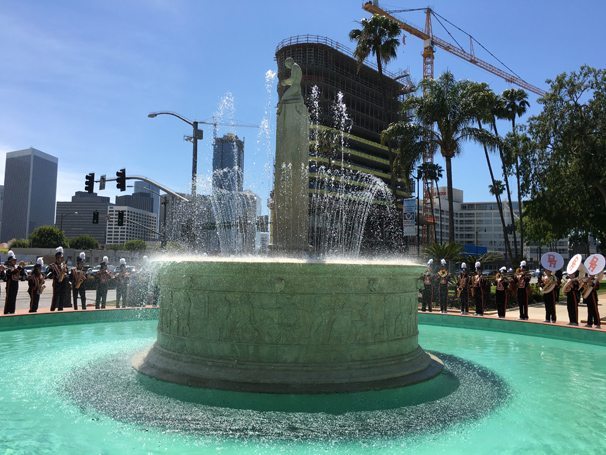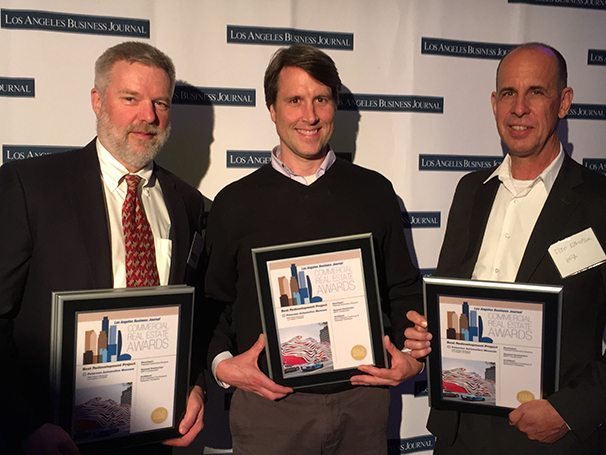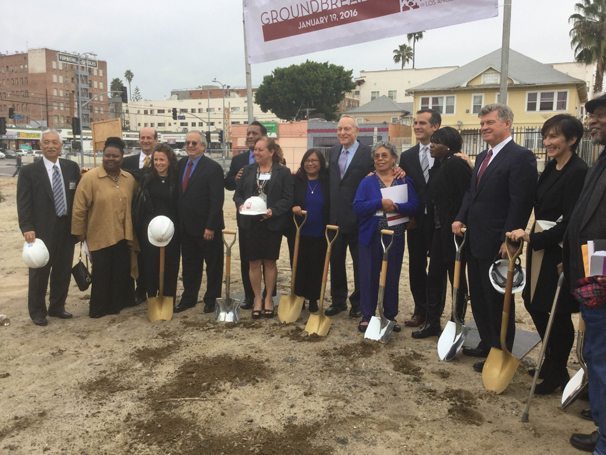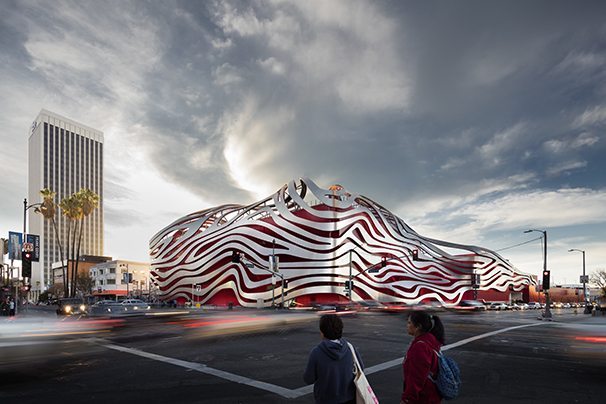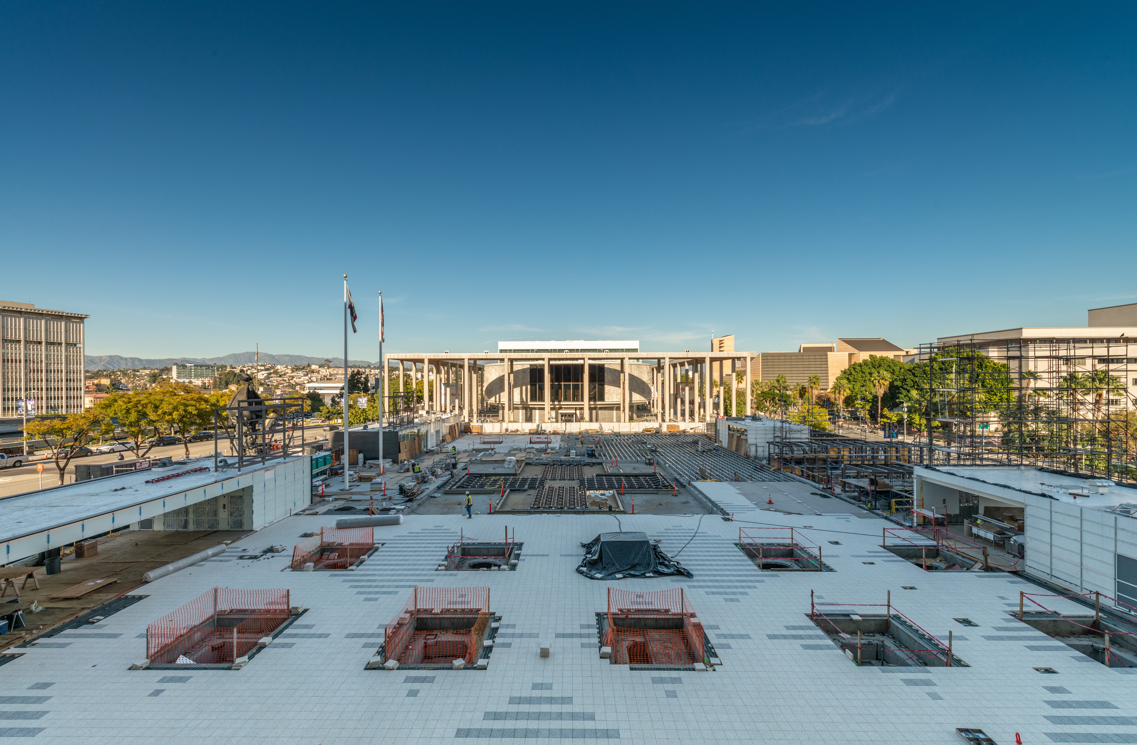
Location
Los Angeles, CA
Owner
The Music Center
Architect
Rios Clementi Hale
Project Size
45,000 SF
ViewPioneering Raised Floor System Lifts The Music Center Plaza To New Heights
MATT's Team Installed a Tricky, Three-Foot-High Raised Floor System at The Music Center Plaza
The Music Center Plaza in Downtown LA has undergone a major metamorphosis from its original 1960s construction into a stunning rooftop destination and event venue. This renovation project sits directly between The Music Center’s Dorothy Chandler Pavilion and Mark Taper Forum, making it a fitting addition to LA’s revitalized downtown skyline. One main design challenge to construction involved revising the originally varying and depressed plaza finish to one consistent elevation. This required a system that would elevate the depressed areas of the plaza to match the elevation of the adjacent Mark Taper Forum and Dorothy Chandler Pavilion entrances and generate consistent egress to the new plaza buildings. The team came up with a custom vehicular-rated access floor system, marking the first time anyone had undertaken a paver and custom vehicular-rated access floor system installment.
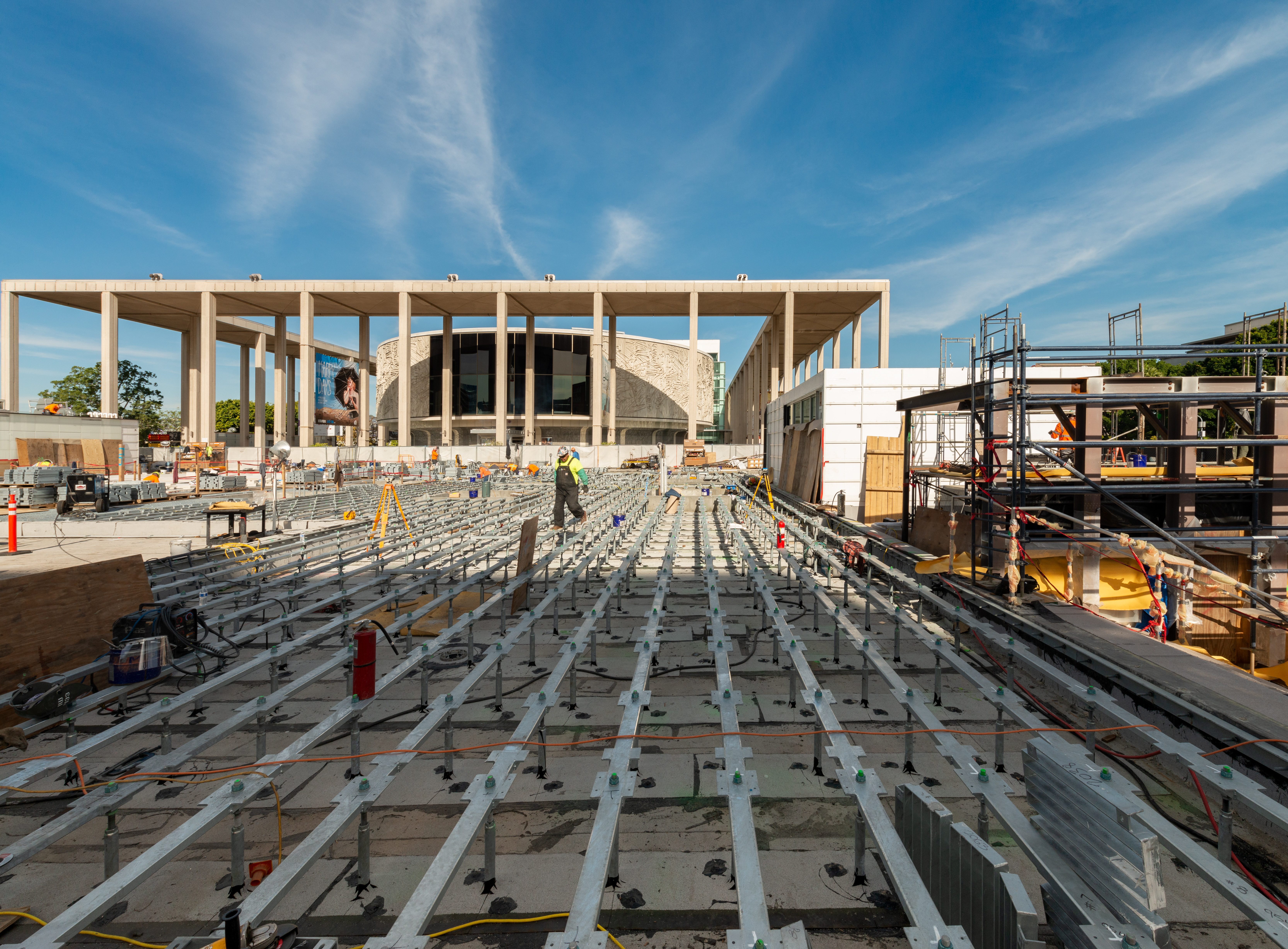
Photo credit: Nathaniel Riley
Raising the Bar: How the Team Decided On a Paver System
Pavers and the access floor system came into a design discussion when an alternative means to generate the consistent elevation and provide space to run production cabling became untenable from a structural and end-user standpoint. Because The Music Center Plaza rests atop a parking lot structure, the existing floor slab would not have been thick enough to withstand the weight of the material necessary to fill the plaza’s existing depressed areas, the combined weight of the new pavilion buildings, equipment for events and pedestrian traffic.
The existing structure was depressed three feet below the new finish floor elevation of the new plaza buildings. The team wanted to raise the floor level to link it with the building level. But they first had to come up with a special way to do so because of the plaza’s position above the parking lot floor slab. They couldn’t simply fill the space with compact because the added weight would prove too heavy for the existing parking structure below.
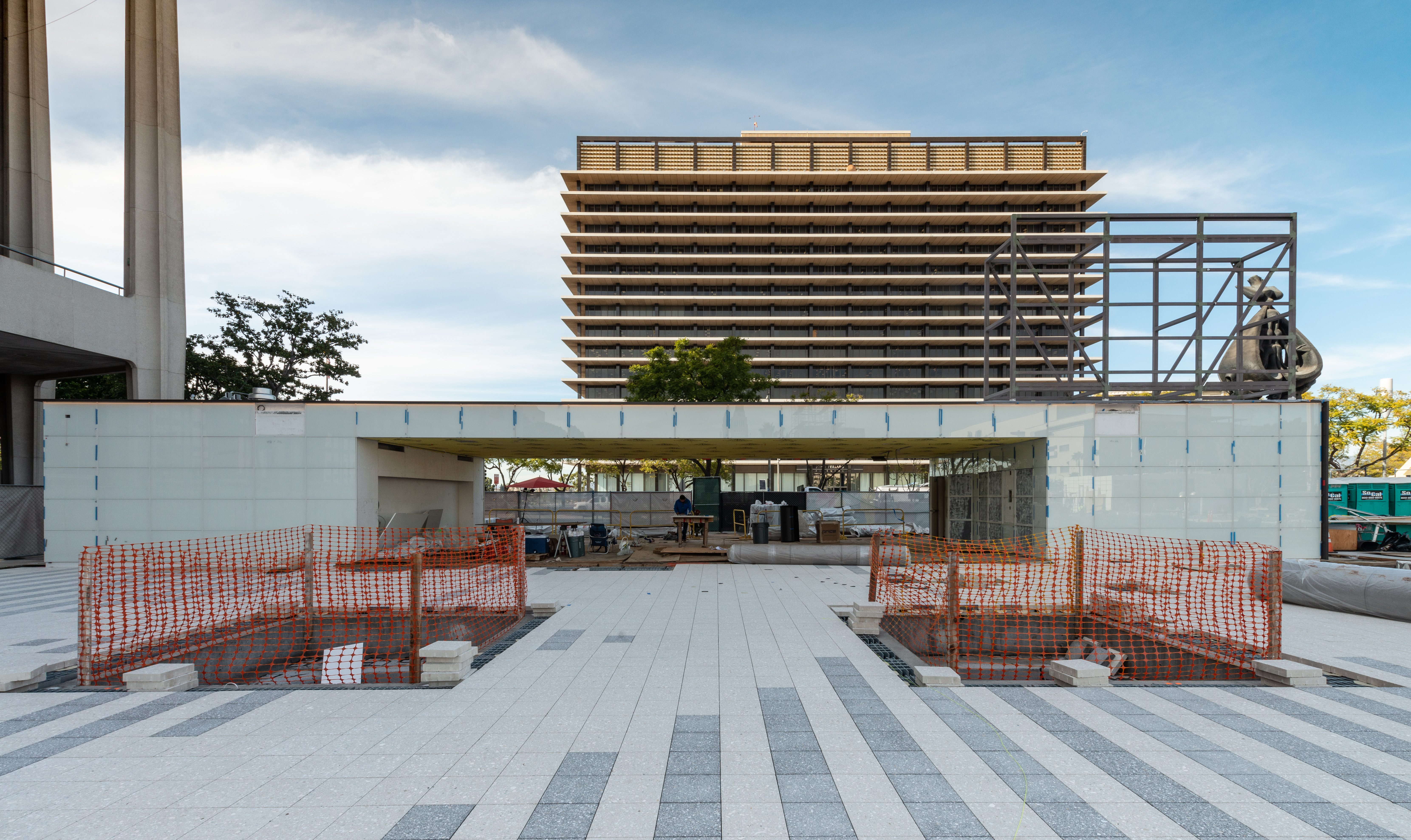
Photo credit: Nathaniel Riley
Engineers at Risha worked with the team to design the custom vehicular-rated access floor system – 30,000 square feet of pavers. It was a new frontier. Without this solution, the existing structure would not have been able to bear the load, and the team would have had to identify a less ideal means of mitigating the weight issue, ultimately costing in time and therefore in budget.
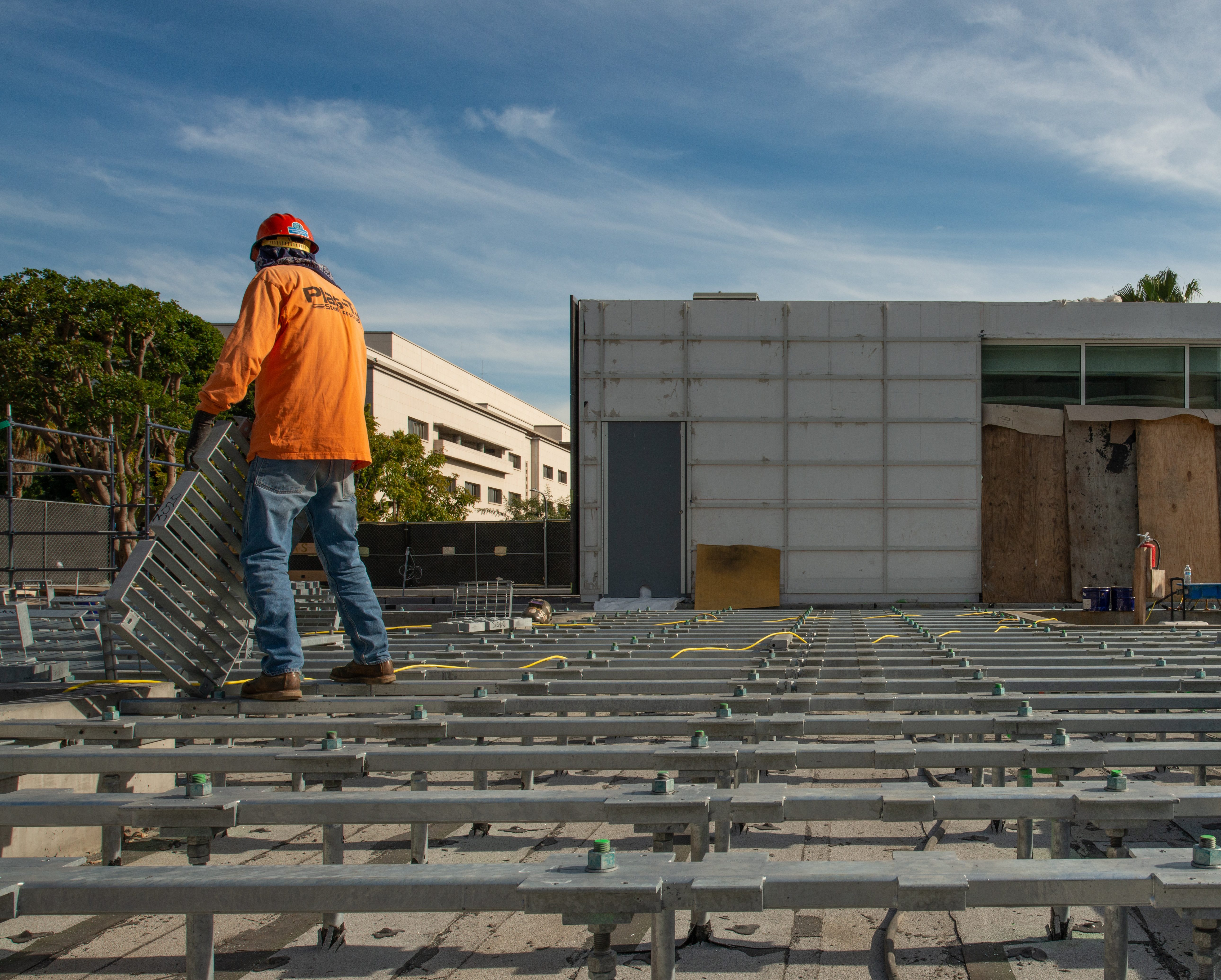
Photo credit: Nathaniel Riley
Step By Step, Hand By Hand: How the Team Assembled the Paver System Puzzle
Assembling the system was one of the largest construction tasks necessary for the plaza’s completion. It required meticulous preconstruction analysis and precise assembly, relying on step-by-step installation by hand. Over 100 crew members took part in the massive effort.
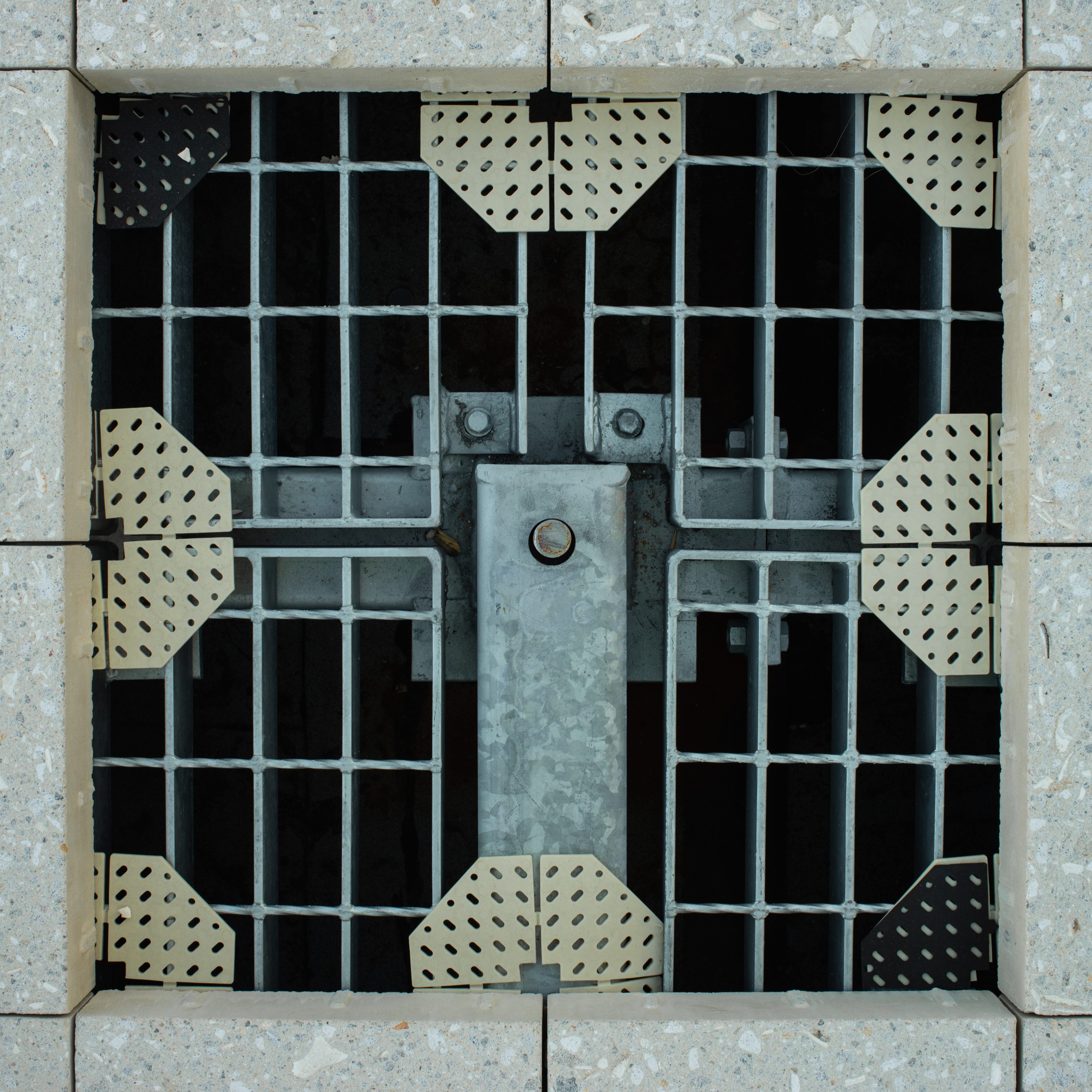
Photo credit: Nathaniel Riley
The pavers themselves are 1′ by 1′ concrete square tiles, each 2 ½ ” thick, but they’re only the top-most layer of the elaborate system. At the bottom layer, pedestals (metal posts) stick up from the existing structure and are laid along structurally sound beams. Joists (metal bars running lengthwise) lie on top of the pedestals. Metal grates come next, resting across the joists. Paver install completes the assembly. All told, this piece-by-piece assembly took roughly seven months to complete.
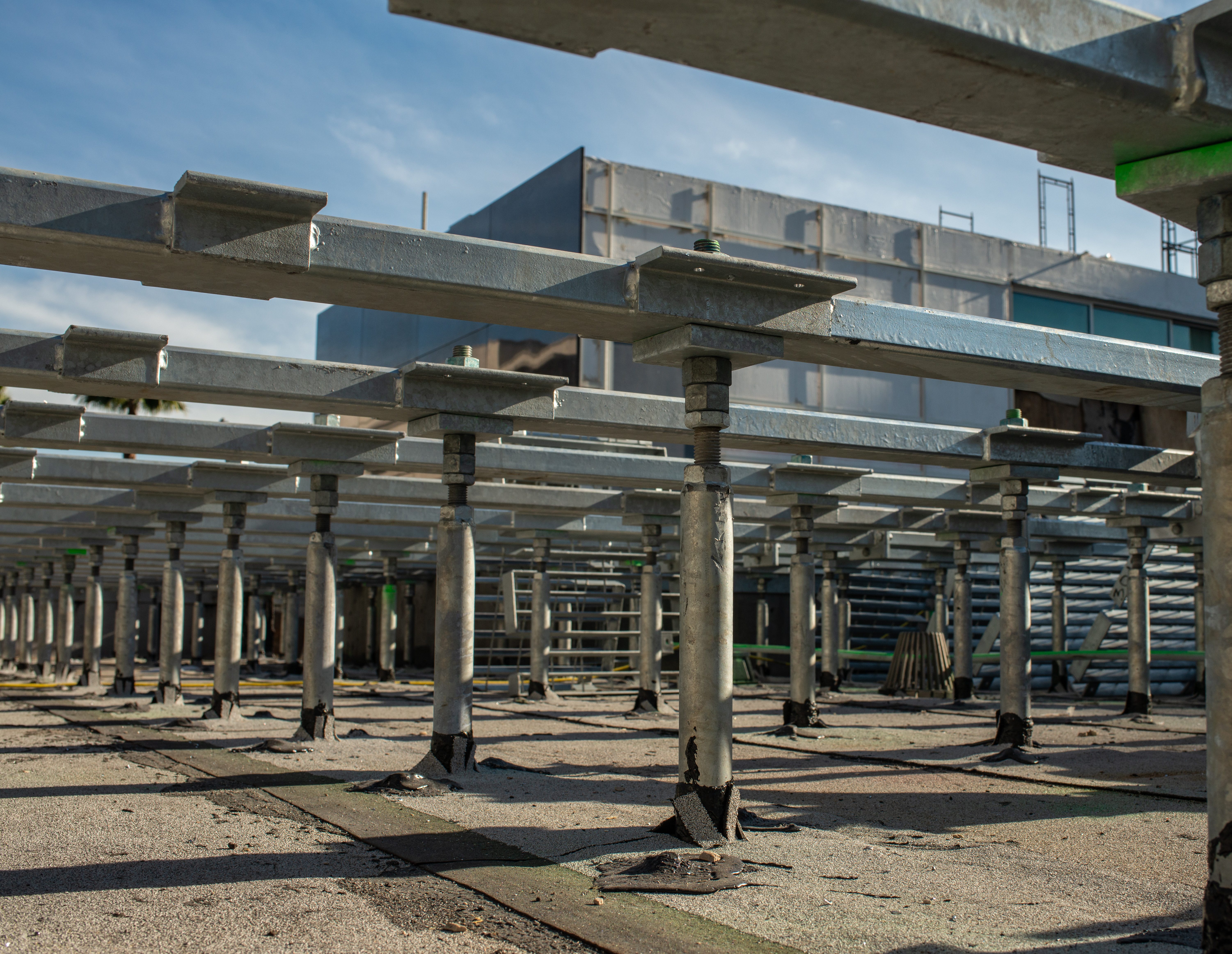
Photo credit: Nathaniel Riley
Pushing the Limits: Could the Paver System Withstand the Weight of a Loaded Forklift?
Since the space will find frequent use as an outdoor performance and event venue with elaborate electrical and audiovisual capabilities, The Music Center wanted to ensure that the floor area could withstand certain weight-bearing demands. In short, it had to be able to withstand the weight of production equipment within the weight restrictions dictated by the existing structure and the structural limitations of the custom vehicular-rated access floor system, a non-negotiable point. To meet this pressing need, the team worked closely with the paver subcontractor and manufacturer, Hanover, based in Pennsylvania. Together, they troubleshot to confirm such a weight burden on the pavers was acceptable. The team came together to calculate the capacity and design the individual components of this custom system.
Once it was time to test the mockup, the system performed. In addition, The Music Center brought a loaded forklift onto the site, laid down plywood, then carpet, and drove the forklift over it. The forklift then simulated expected driving scenarios. MATT and the team’s due diligence to ensure their client’s satisfaction with a priority end-use concern resulted in sound success.
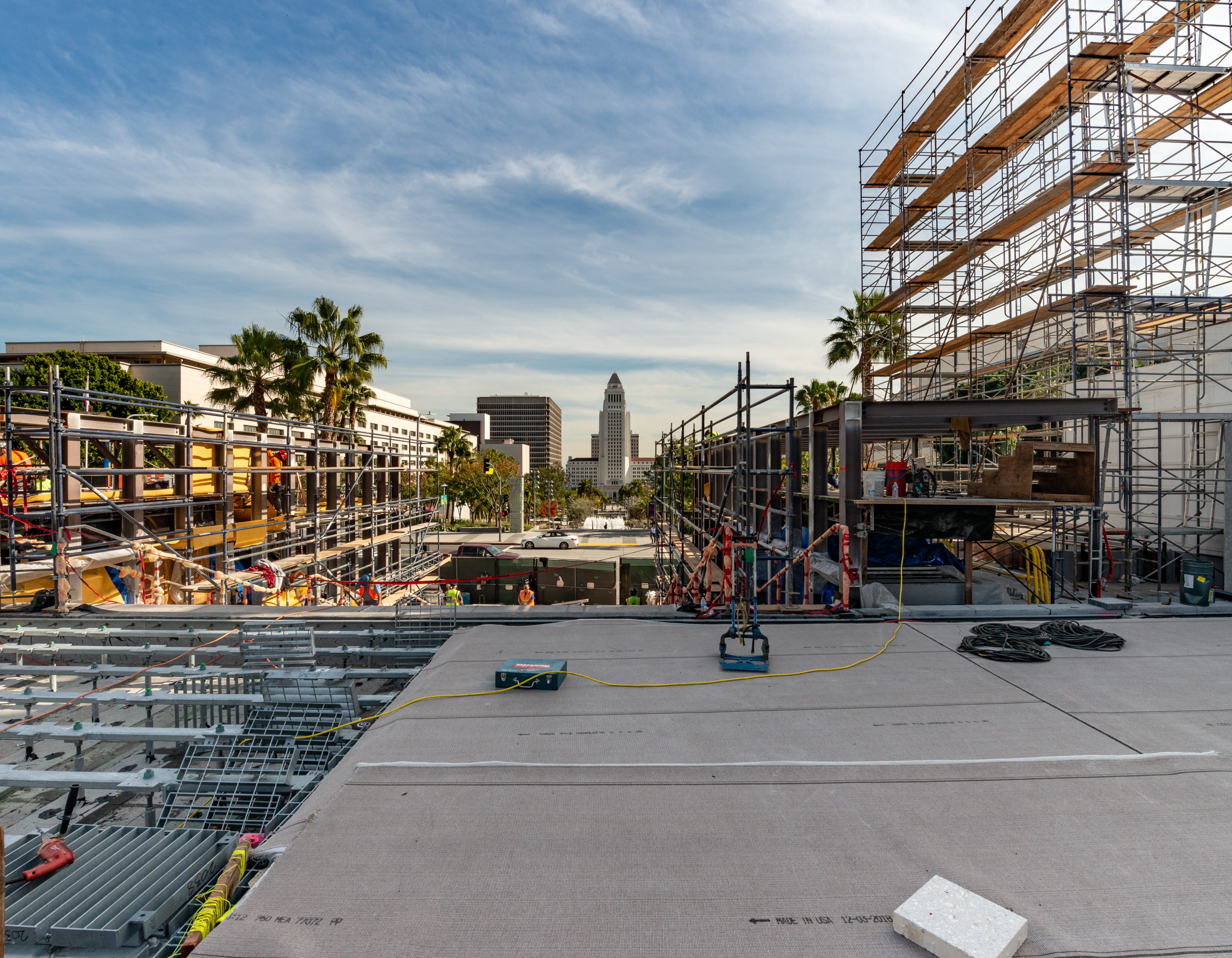
Photo credit: Nathaniel Riley
Keeping Up With the Times: The Music Center Plaza Debuts as a Premier Event Space and Destination
The site holds five structures in total, with four standing near one another and a fifth to the side. Now, with everything at a uniform elevation, the entire plaza is more accessible and end-user-friendly for events and performances.
As the newest addition to the bustling Downtown LA stretch of public venues, the Music Center Plaza hosts a new restaurant, wine bar, coffee bar, welcome center and restrooms. The unique project challenges inspired a collaborative team mentality, with every member critical to the solution. From the structural engineers, to the paver subcontractors, to every set of hands that fixed each individual piece in place, the crew took the utmost care in meeting the owner’s needs to realize the site’s potential. The satisfying moment of seeing the forklift successfully drive over the pavers will stick with the team long after the plaza’s grand re-opening day.


