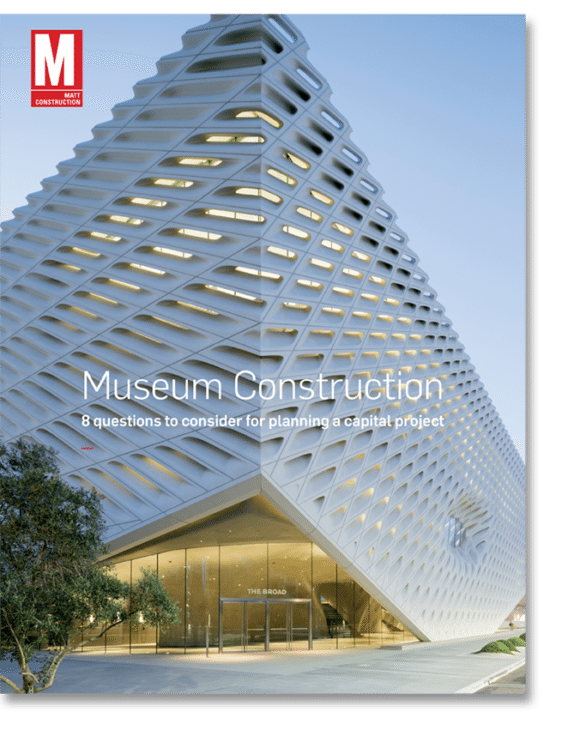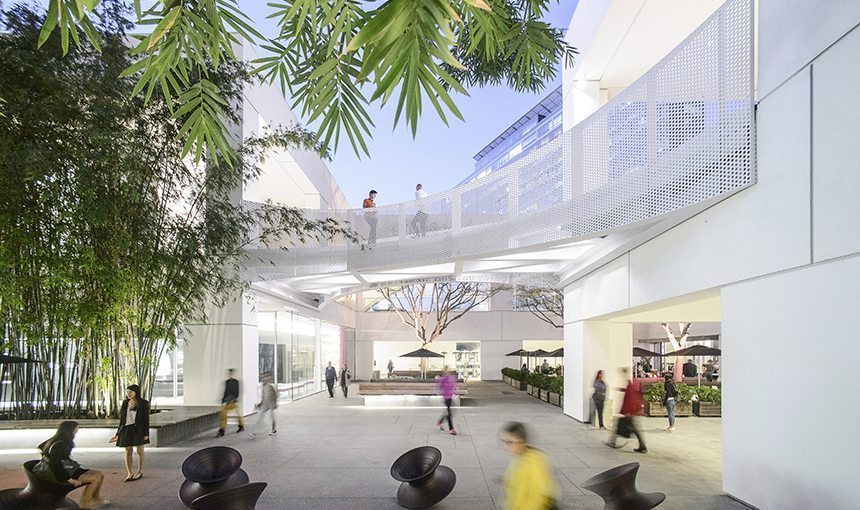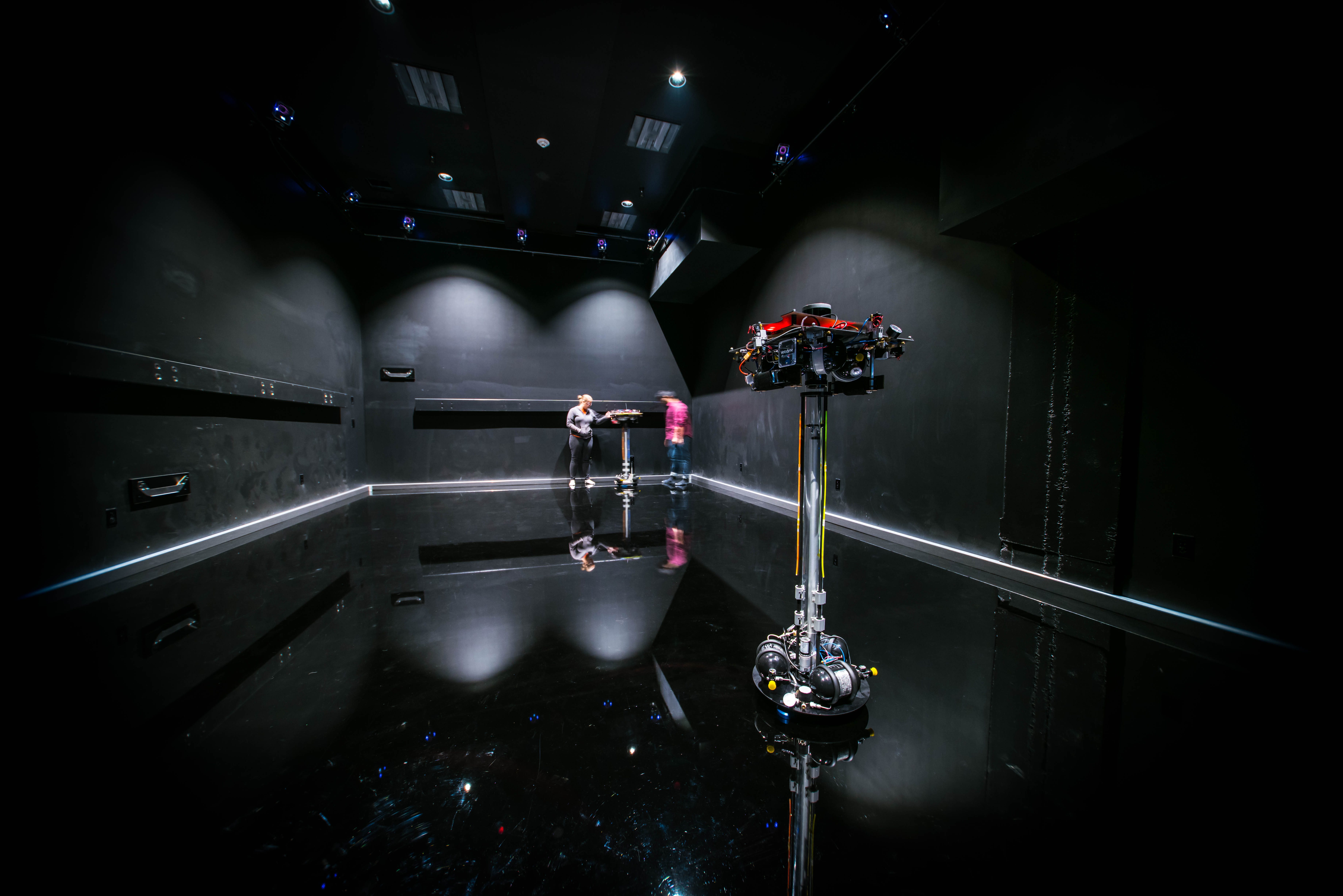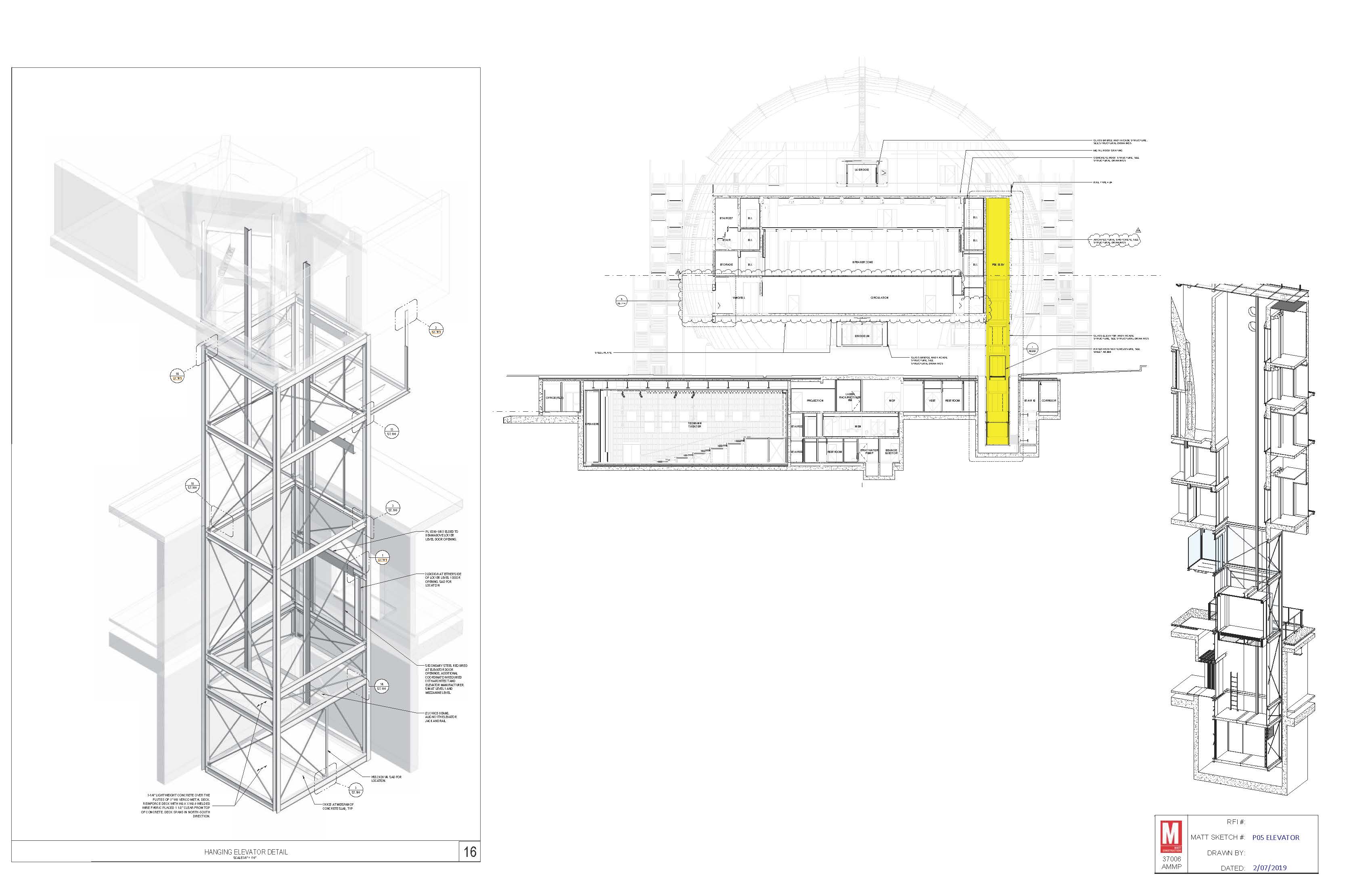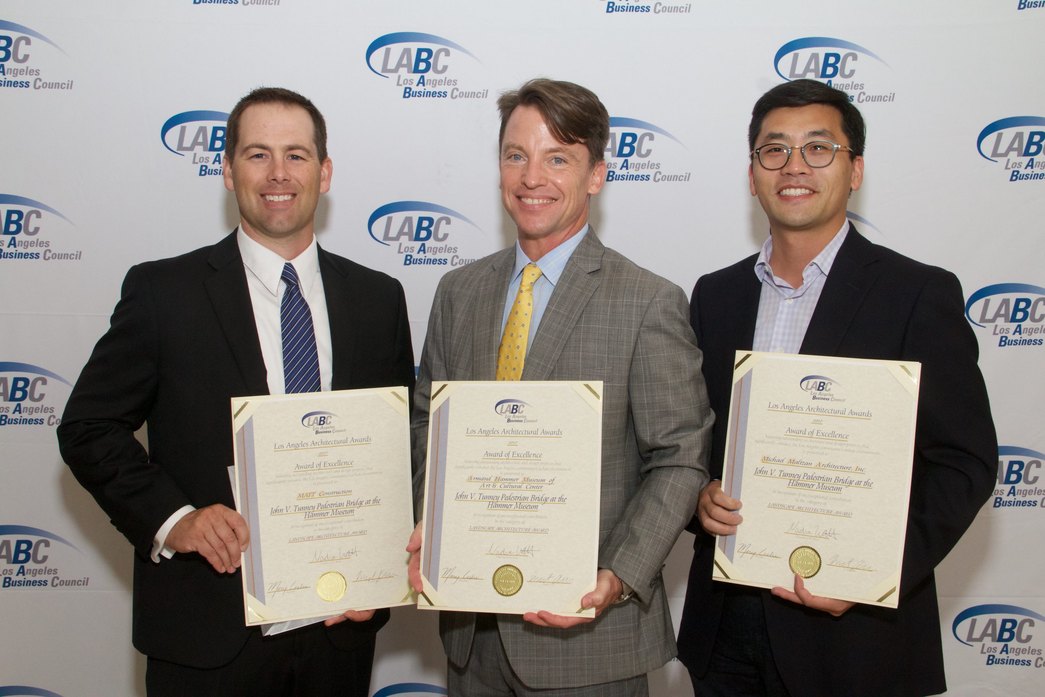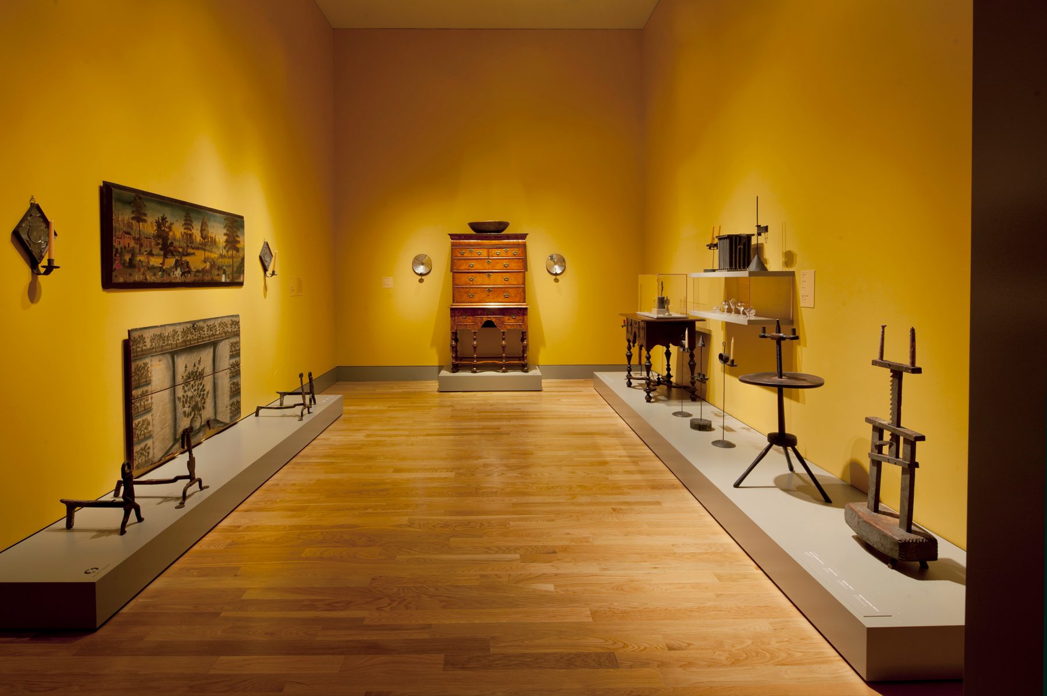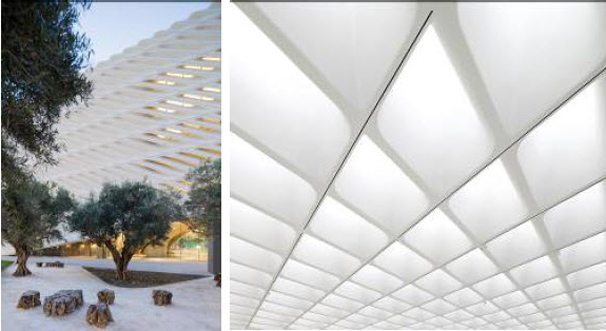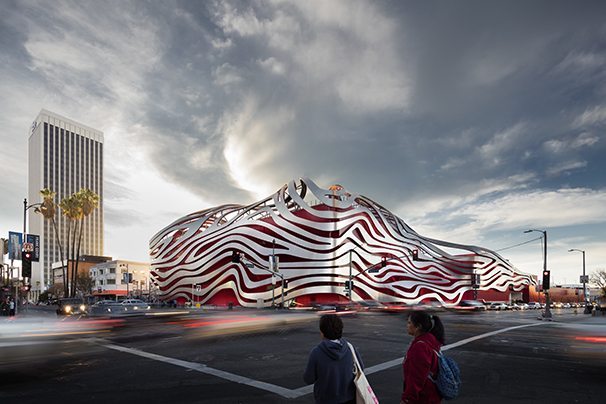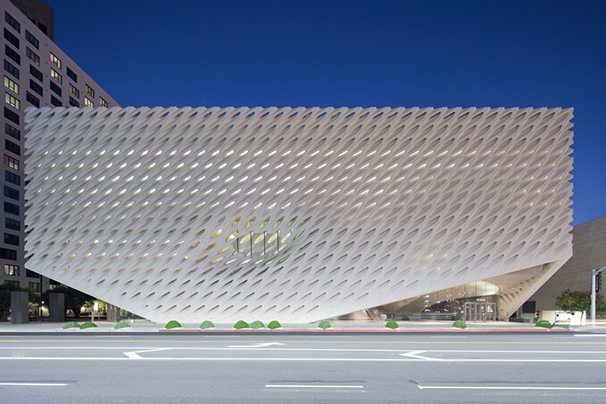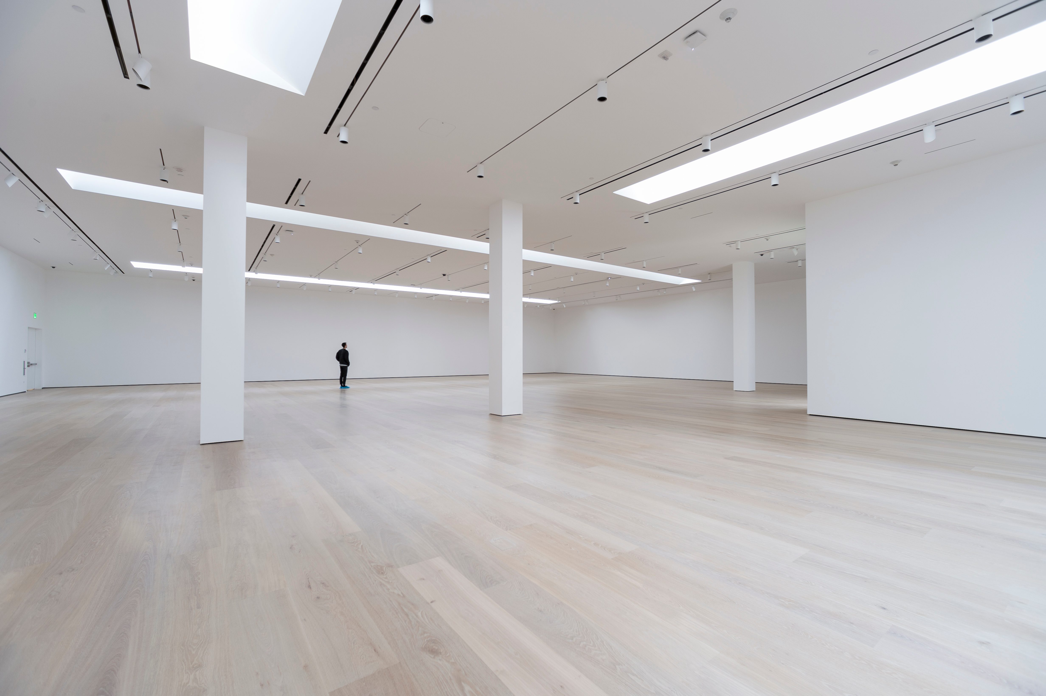
Location
Los Angeles, CA
Owner
Natural History Museum of Los Angeles County
Architect
CO Architects
Landscape Architect
Mia Lehrer + Associates
Construction Manager / Owner's Rep
Cordell Corporation
Project Size
410,000 SF
ViewMuseum Construction At a Glance: 4 Gallery Spaces
MATT’s Team Constructs Four Very Different Gallery Spaces for Four of LA’s Top Museums
MATT’s team has tackled some audacious architectural visions for spaces that now define the thriving LA cultural landscape. The Petersen Automotive Museum’s racing silver ribbons and red edifice evoke the thrill of cruising down the open road, a fitting homage to one of the city’s most defining and enduring characters, the automobile. The new Academy Museum of Motion Pictures’ glass and concrete sphere seems to hover above the ground on the former site of Cecil B. DeMille’s dirigible takeoff and landing field, echoing its origins and hinting at the theme of being transported by a story. While these conversation-starting façades may lure visitors near, it’s the inner spaces that keep them there. Here’s a glance at four gallery spaces that MATT and partners have brought to life over the years.
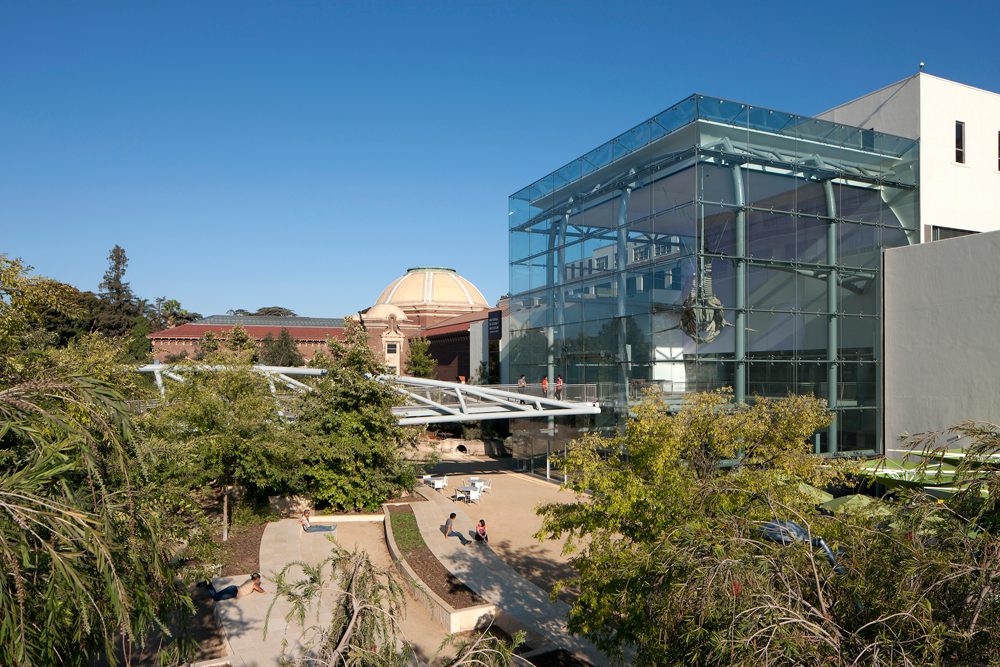
Natural History Museum: Outdoor Garden Adventure Gallery
MATT’s team transformed a lifeless parking area into a lush, inviting, educational garden as part of a centennial master plan to update the Natural History Museum of Los Angeles County. In the process of converting the parking area into a two-story garage, the team reclaimed space to make room for the natural world, reusing demolished concrete and asphalt in other areas to sculpt a green oasis. Visitors arrive at a revamped parking facility that flows seamlessly into the surrounding landscape, which feels like its own verdant gallery, calling to mind distant, pre-human epochs.
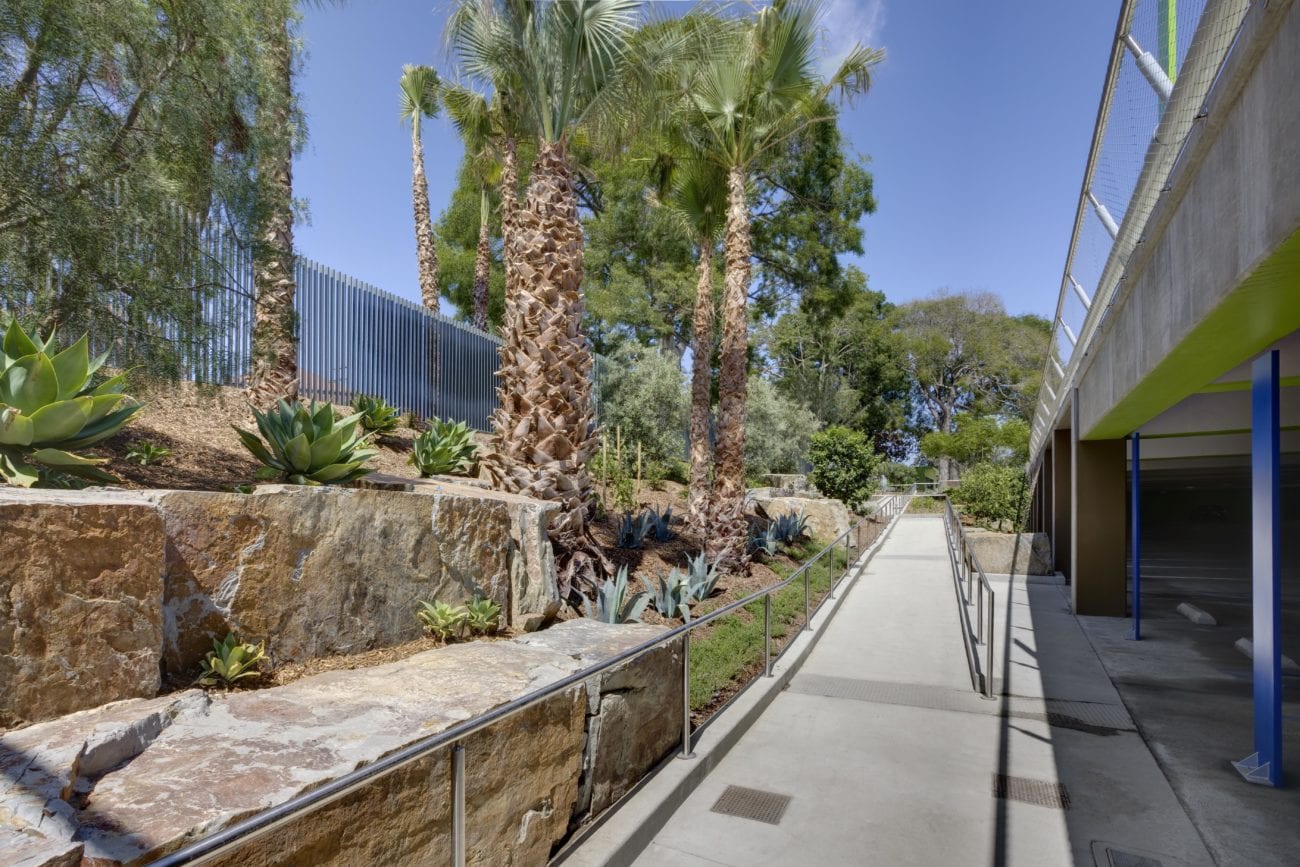
This intentional exterior design also resonates with the museum’s mission “to inspire wonder, discovery and responsibility for the natural and cultural worlds.” The parking structure itself features earthy tones and greens while young redwoods peek through an opening in the upper level. Vines and trees climb along the perimeter fence, while planter beds with over 50 species flank the north and south sides of the lower level. The Transition Garden ushers guests to the surface as they pass native plants suited to the desert climate. Huge boulders and nearly vertical rockwalls buttress the gardens to form a “Living Wall” element of the exhibit, purposefully crafted to have a slightly chaotic and wild feel. Birds, butterflies, lizards, water features and flora enhance the rugged aesthetic while also guiding visitors towards the outdoor multi-purpose Strampitheater (Stairway / Ramp / Amphitheater).
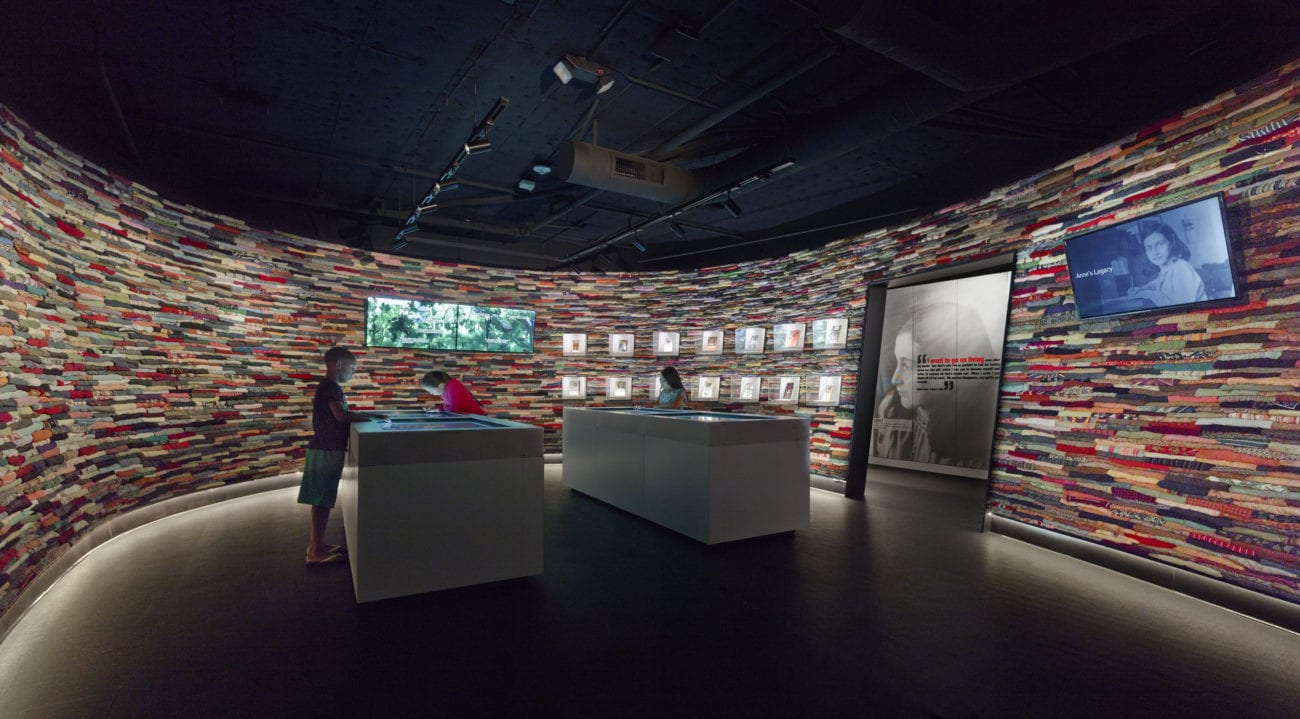
Museum of Tolerance: Anne Frank Tribute Gallery
In this special build-out, MATT helped longtime collaborator, the Museum of Tolerance, along with the Simon Wiesenthal Center and the Anne Frank Fonds of Basel bring “Anne” to life. This immersive, interactive exhibit created by Yazdani Studio of Cannon Design serves in many ways as a crucial living witness for those who suffered and endured the horrors of the Holocaust, allowing people from all cultures and walks of life to deepen their awareness and understanding of the event. To do this, the exhibit shines a light on the journey and legacy of young diarist Anne Frank. Told through her words and rare artifacts from the WWII era, the entire experience unfolds alongside narration by acclaimed actress Hailee Steinfeld. Visitors can explore a 360-degree cinematic dramatization of life in the secret annex, which culminates in the discovery and imprisonment of Anne and everyone else who had been living in hiding with her. The next stage features an interactive action lab featuring multi-touch tables and a custom fabric wall made of clothing from Anne’s time. Wall-to-ceiling graphics, lighted display murals on custom acrylic wall panels and life-sized street scenes offer an intimate, personal encounter with this young girl’s struggle as she catalogues her confinement. The rest of the museum remained operational throughout construction of this landmark new exhibit, prompting carefully planned stocking and delivery access as well as noise and dust mitigation measures.
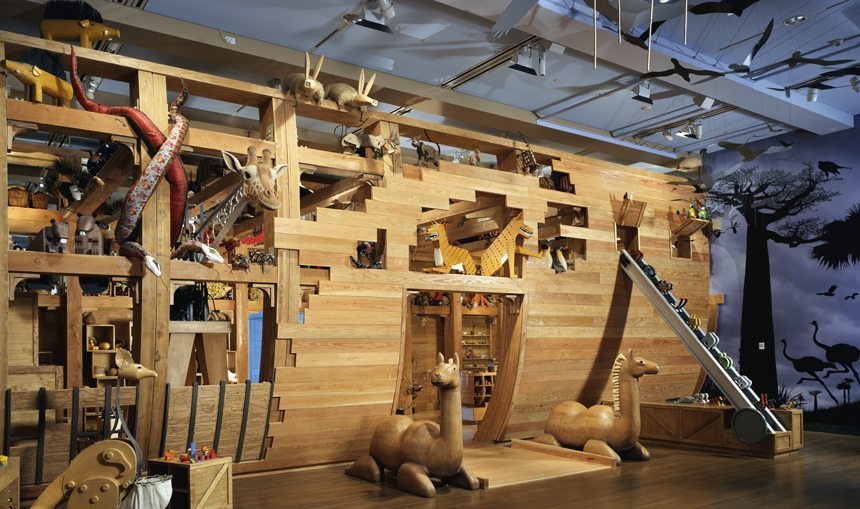
Skirball Cultural Center: Noah’s Ark Interactive Education Gallery
As part of the 20-year development of Moshe Safdie’s daring, as-cast architectural concrete design that mirrors the mountainous terrain it inhabits, MATT’s team added 8,000 sf of a new, permanent exhibition to the second floor of the Winnick Building: Noah’s Ark at the Skirball. Designed by Alan Maskin and Jim Olson and fabricated by Lexington, this multi-sensory, indoor/outdoor extravaganza invites families to board a massive wooden ark. On board, they will encounter both interactive exhibits and close to 300 handcrafted elephants, giraffes, snakes and more. Gallery staff operate puppet-sized critters while a simulated storm and flood scenario encourages visitors to band together for survival. Children (and their parents) can tend to animals, help construct their vessel, climb into rafters, summon their own tempests, activate wind and coyote howls and even cook together. The immersive gallery ship culminates in the arroyo garden with a rainbow formed by a lighting and mist installation.
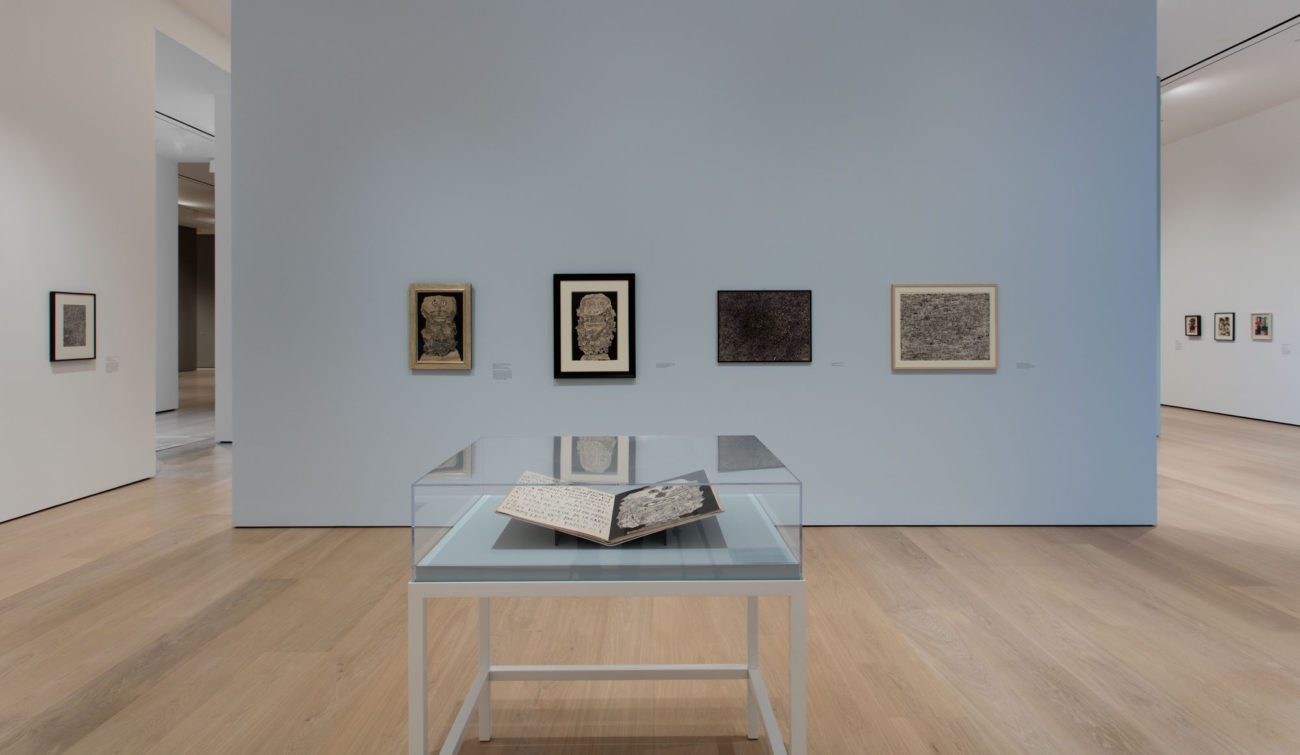
Hammer Museum: Sleek Upper Gallery Restoration
In its continuing partnership with the Hammer Museum, MATT implemented the first phase of a master plan: renovating the entire gallery level. This required fully gutting the Hammer’s three large, upper-level galleries and rebuilding them, all while the museum continued to be fully operational and open to the public. The new design vision entailed vast, open floorplans and higher ceilings with LED track lighting and skylights. One of the main features in the minimalist aesthetic, and one of the main construction challenges, was the 11” wide plank Danish oak flooring. Installing the flooring involved working with Danish craftspeople, learning their techniques and executing what would be the largest Dinesen installation ever in California. The tight four-month schedule, timed between art shows, necessitated night shift work. The team also navigated restricted access to project spaces and managed vital systems that served adjacent art storage areas to make sure their work did cause any damage or disruption.


