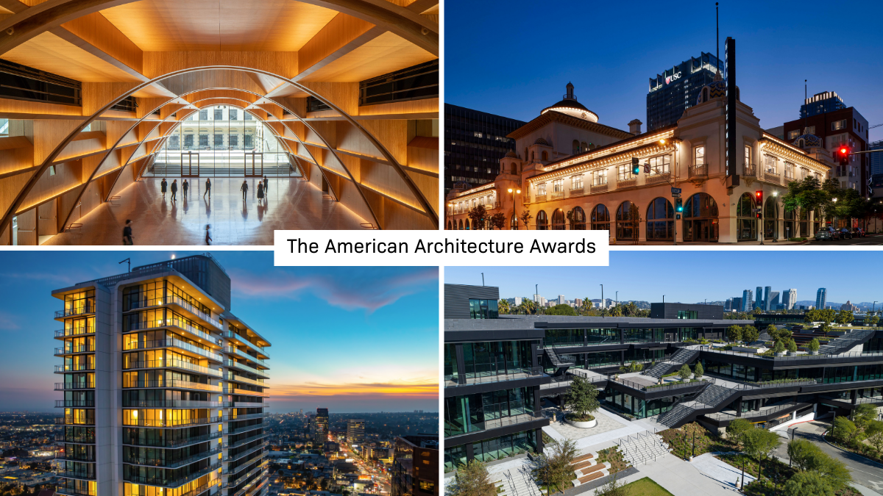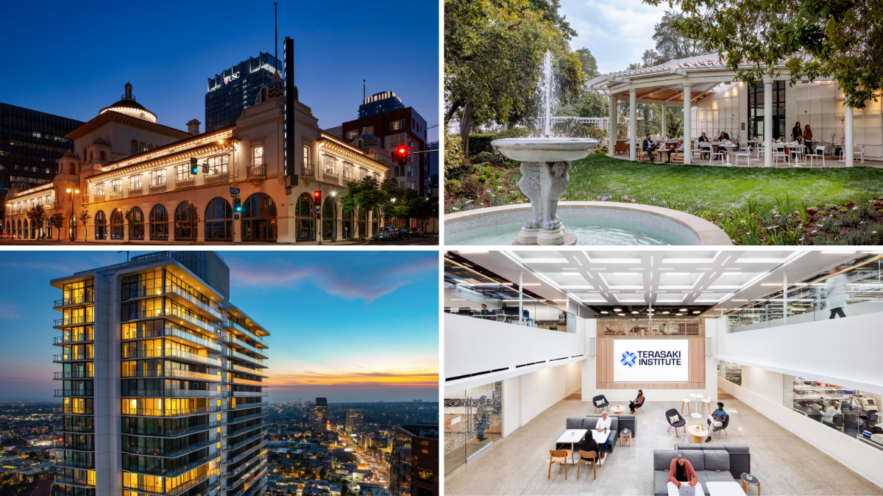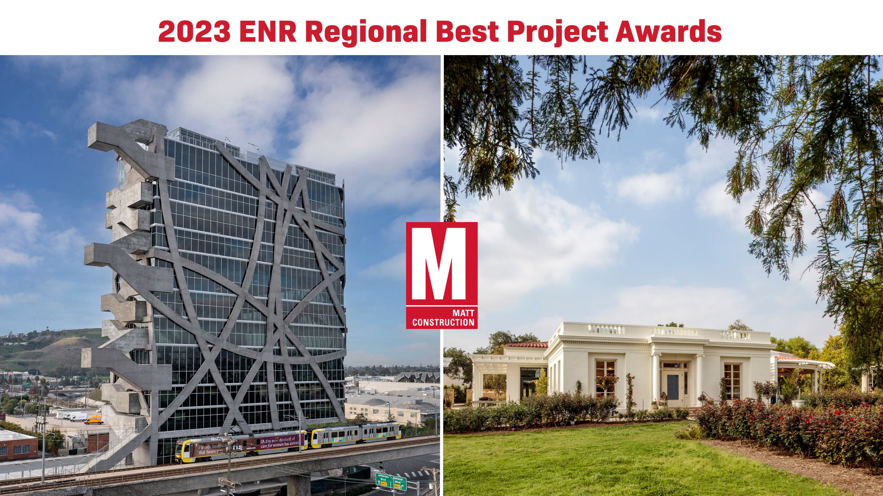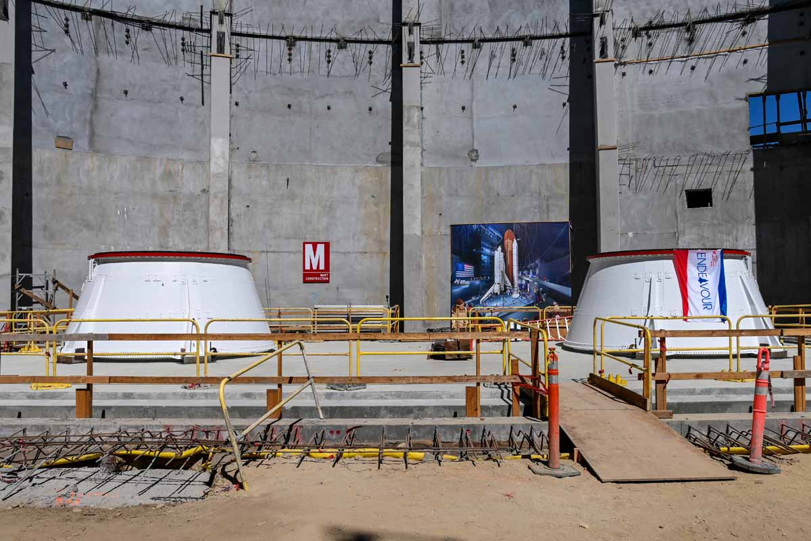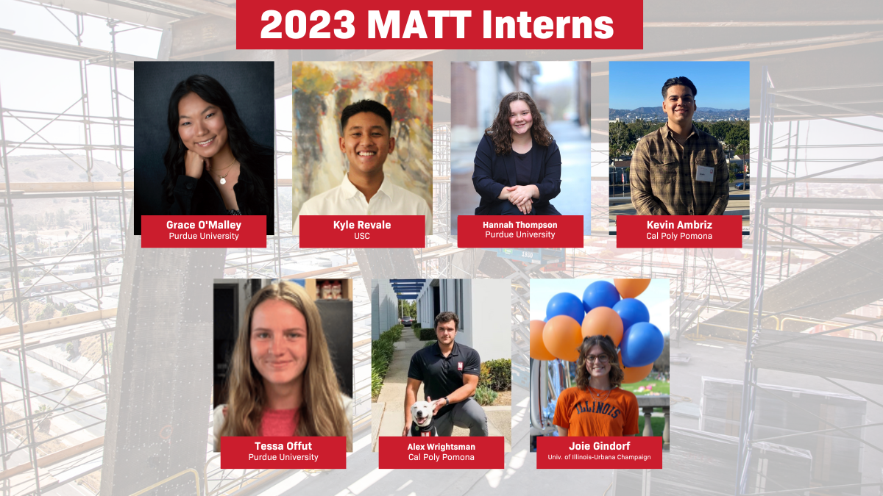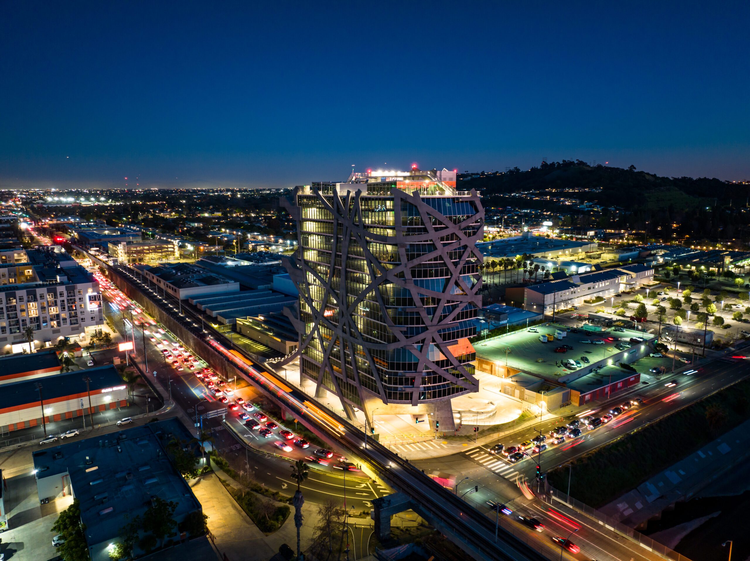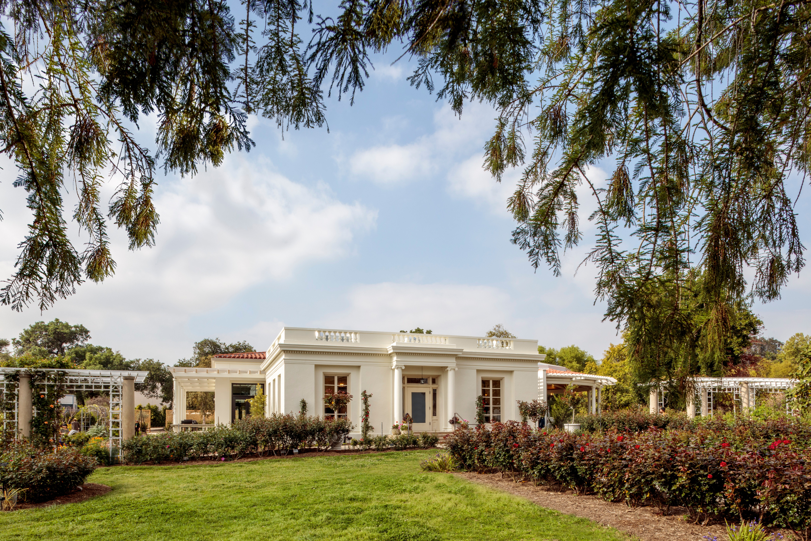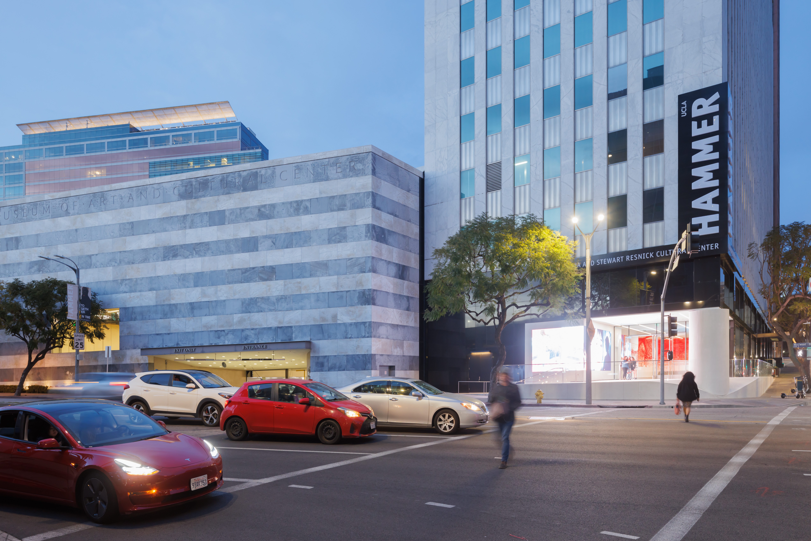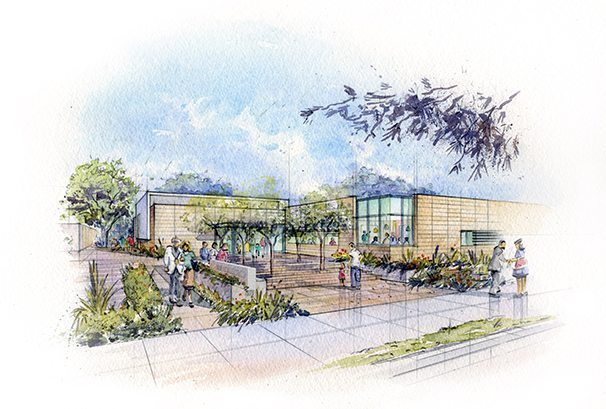
20,000 sq. ft. new community center in Beverly Hills
Location
Beverly Hills, CA
Owner
City of Beverly Hills
Architect
RTK Architects, Inc.
Project Size
20,000 SF
ViewRoxbury Community Center
“The focus is building community,” says Faron van Dissel, senior project manager of the transformed Roxbury Park Community Center in Beverly Hills. The new single-story facility occupies the same footprint as the old center, a non-historic 1950s-era structure that would have required abatement and seismic reinforcements that were beyond its value. MATT worked with RTK Architects Inc. in Culver City and the city of Beverly Hills during the preconstruction phase to create a conceptual design that could be produced without excess expense while still realizing a beautifully reborn center for the park. “We provided some help to achieve a certain budget, and when we came in under budget, everyone was ecstatic,” says van Dissel. After “a fairly aggressive schedule” of 10 months of construction, the $10 million center should be completed by mid-March 2014.
The groundbreaking ceremony, held on June 4, 2013, “meant a lot to community members who had been working to move the project forward for years,” explains assistant project manager Troy Griffin. After many designs and countless city council meetings, seeing their work come to fruition was “incredibly rewarding.”
“For people in the area, the park is part of their daily routine,” says van Dissel. Updated with many new features, including solar panels, the 20,000-square-foot center will serve the community well with a multipurpose room that includes a stage at one end, an exercise studio, several meeting rooms, staff offices, a warming kitchen—with stove, stainless-steel countertops, refrigerator, sink, and dishwasher—an arts and crafts room, a computer data room, and a library. Although the straightforward design is somewhat basic, it has many beautiful features, including the façade, which sports Royal Mosa porcelain tile (imported from Holland) aluminum panels and an aluminum curtain wall “storefront” system that offers views of the nearby trees and a sense of bringing the outdoors in. An outdoor patio enhances the indoor-outdoor aspects of the design. The landscaping will be design-built by American Landscape, Inc. “The architect gave us a baseline criteria, determining the location of the planter areas and depicting the tree and shrub species they desired,” explains Griffin. MATT is also resurfacing the basketball courts and renovating a ball wall.
Inside, acoustical wood slat ceilings, theatrical light fixtures, architecturally colored concrete, and polished concrete floors emanate a feeling of natural beauty. The site also includes a space-saving, sky-fold partition system, in which 54-foot-tall room divider curtains are recessed into the ceiling rather than taking up valuable closet space.
MATT recently built the Wallis Annenberg Center for the Performing Arts as well as the Crescent underground parking garage next door to City Hall, so the company was familiar to the city and had developed a collegial relationship after those two projects. “Our goal was to make sure that we fully communicated with the city, the architect, and the prime contractors,” explains van Dissel. “We didn’t hire the subcontractors—the city handled that—so part of our role is to get everyone on the same page and communicating well.”
For more pictures and information, visit the project page here.


