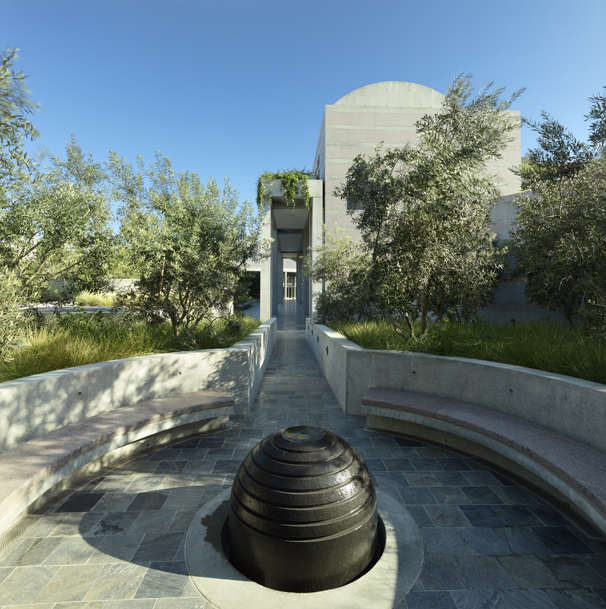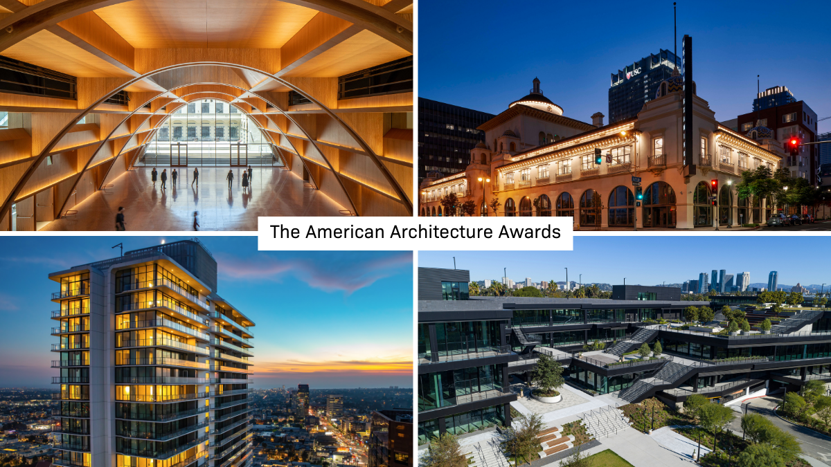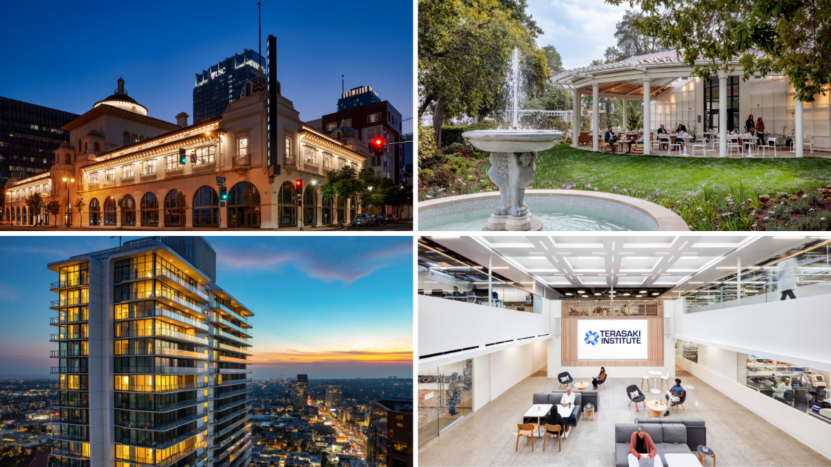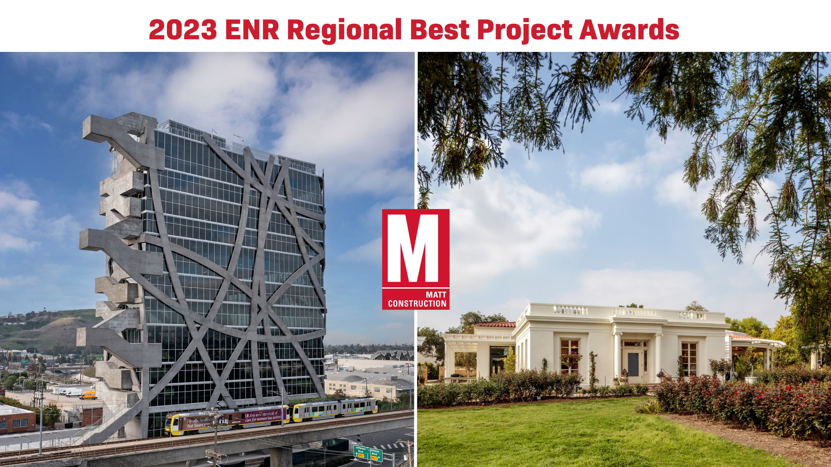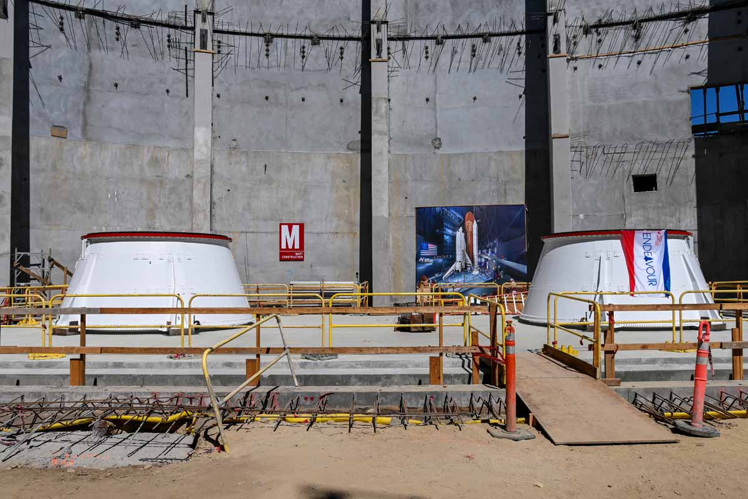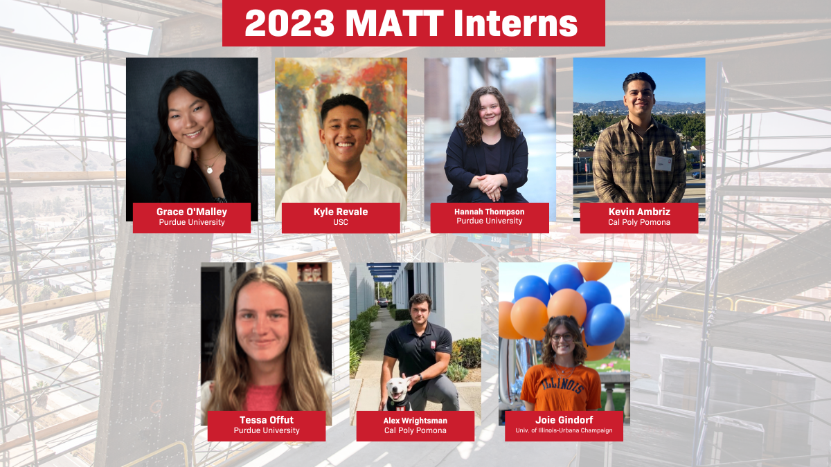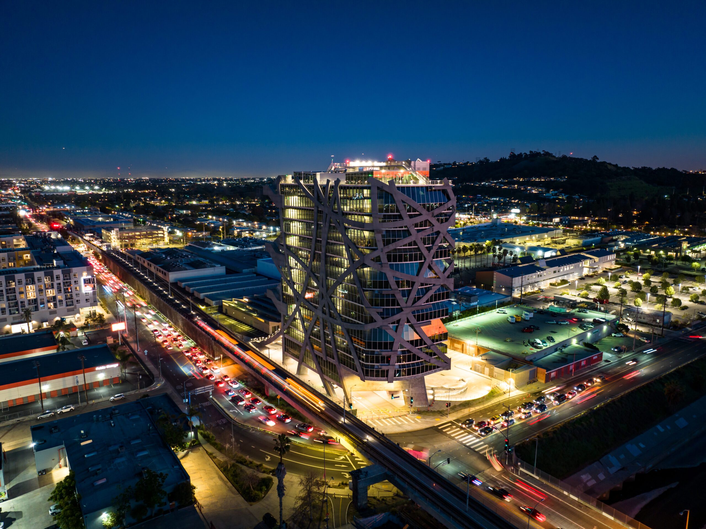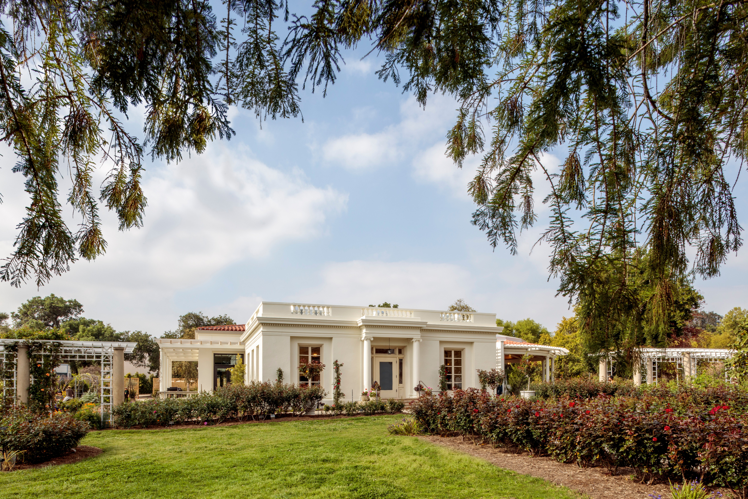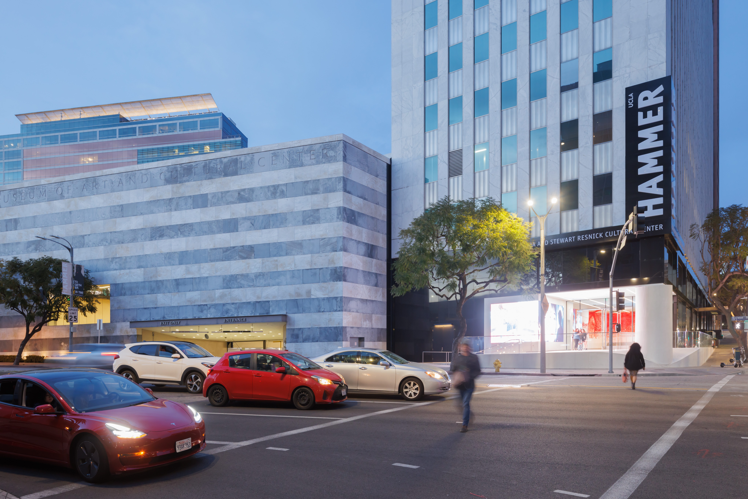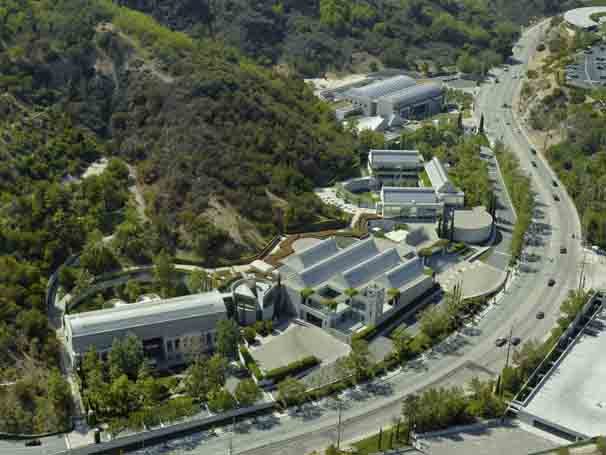
The Skirball Cultural Center, designed by Moshe Safdie
Location
Los Angeles, CA
Owner
Skirball Cultural Center
Architect
Moshe Safdie & Associates
Project Size
559,384 SF
ViewMATT Completes Skirball Cultural Center, 20 Years in the Making
With the completion of the Skirball Cultural Center’s 4th and final phase of construction, MATT professionals are wrapping up more than 20 years of service to this esteemed institution. We have been honored to work with its Founding President and CEO, Uri D. Herscher, and his staff, Safdie Architects, structural engineers Nabih Youssef and Associates, civil engineers Sukow Engineering, MEP engineers IBE, and many others in building a world-class design that will both house and advance this organization in its mission to inspire people of all backgrounds to discover and celebrate the meaning of heritage.
Our involvement dates back to the early 1990s, when Paul Matt was asked to build Moshe Safdie’s challenging design in as-cast architectural concrete, an unforgiving medium that permits no further treatment to the concrete once the forms are removed. Paul had demonstrated his expertise in his innovative collaboration with architect Louis I. Kahn, FAIA, to build the Salk Institute in La Jolla, a building widely considered seminal in design and construction.
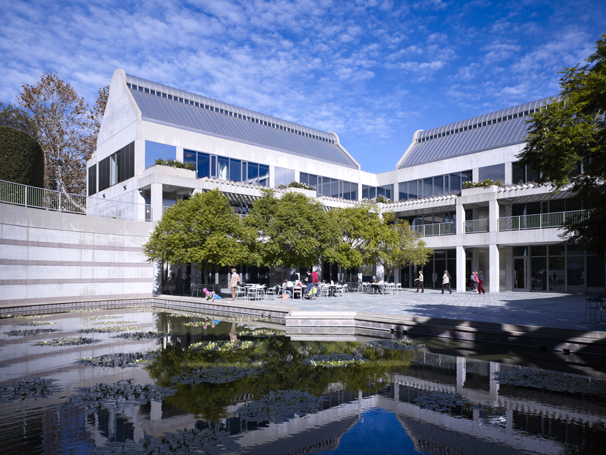
For the Skirball, Safdie had conceived a design that embraced the rugged site within the Santa Monica Mountains with a sinuous, terrain-following line of buildings and plazas providing immediate views of the surrounding hills. Many common design elements would provide a unifying theme: exteriors with alternating horizontal bands of gray concrete and pink granite cladding; the recurring appearance of circles, half circles, squares and rectangles; extensive use of glass walls and doors that could open fully to create a seamless indoor/outdoor experience; dark gray pavers and columns repeated in regular rhythms; the use of steel to reflect the changing skies; and the integration of garden elements both to soften the sharp angles and surfaces of the concrete and to create a transition zone between the natural and built environment. Variations—in axial orientation, in the relative sizes of the exterior horizontal bands, in how each building related to its unique placement, and in the various functions and forms of the individual buildings—would avert any sense of sameness.
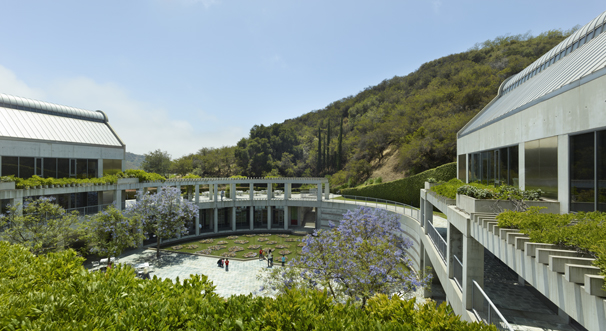
Construction challenges proved both general to the entire project and particular to individual buildings. Many particular challenges would come from the difficult terrain and compact nature of the site. For all the buildings, pouring the concrete required completely leakproof forms with no exposed joints, and precise placement to ensure crisp, perfectly straight lines for the inlaid granite panels; horizontal lift lines had to be hidden in recesses. After Phase I, further complications would arise from the need to maintain the safety and functionality of an operational campus. Over time, the team would construct dozens of mockups to perfect every step of construction before committing it to concrete.
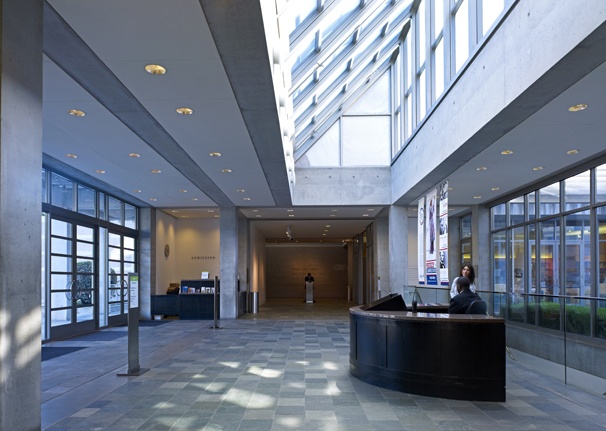
Phase I (1990-1995) produced the Skirball Museum, with galleries and collection storage; an archaeology discovery center; and the Main Building, which encompasses the Skirball’s main entrance and lobby, classrooms and meeting rooms, a conference center,a library and resource center, the 3,910 sq. ft., 350-seat Magnin Auditorium, a gift shop, a café, and offices. To the west, it opens onto the Taper Courtyard, whose far side ends in a semicircular reflecting pool. The completion of these first two buildings, which totaled 115,000 sq. ft., and their integral outdoor spaces permitted the center to open for business in 1996.
With the original buildings in full operation, Phase II (Nov. 1998 – Dec. 2000) added the North Parking Garage, a 3-level, 380-vehicle, 180,000 sq. ft. below-grade parking structure which MATT completed early, despite having to wedge its 3 levels between Sepulveda Blvd., the Phase I buildings, and a steep hillside; the naturalistic Arroyo Garden, whose rounded cobbles subtly echo the pink and gray motif; and the 28,000 sq. ft. Ahmanson Hall, a multi-space, multi-use facility whose vaulted, semi-circular Cotsen Auditorium, with its inverted conical skylight, quickly became one of the Skirball’s (and L.A.’s) signature architectural gems.
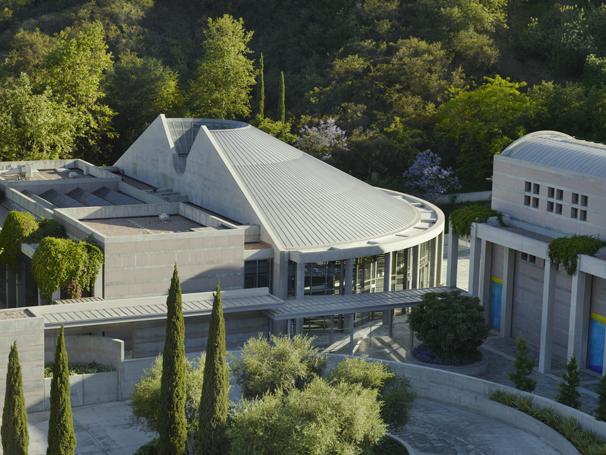
Constructed with a cast-in-place architectural concrete frame, Ahmanson Hall has stainless steel infill panels and a stainless steel vaulted roof designed to reflect the dynamic and changing sky. The feature wall that supports the roof is 21 feet high, above which the roof rises at a 45-degree angle; it required three pours to achieve the desired angles and the semicircular shape. For its unique technical advances and artistic craftsmanship in achieving a complex and beautiful architectural vision, Phase II was recognized with a 2001 American Concrete Institute Award for Outstanding Design and Engineering.
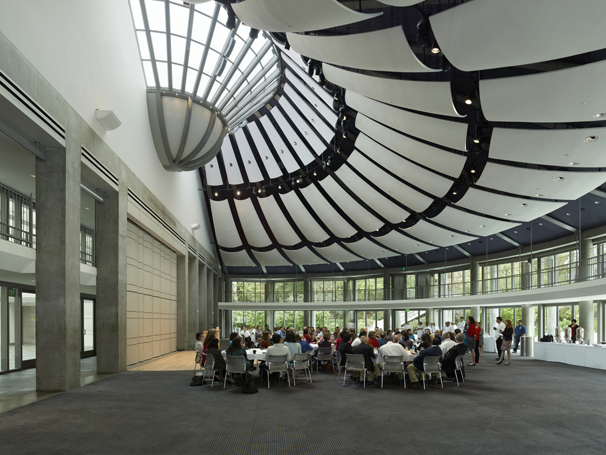
Phase III (July 2001 – July 2003) enhanced the south end of the campus with 2 more structures: the Ziegler Amphitheater, with 300 seats on concentric, sloping concrete rings; and the 25,000 sq. ft., 3-story Winnick Hall, connecting to (and expanding on) the original Museum’s exhibition space, a factor that entailed remodeling portions of the existing galleries while keeping the balance of the museum open to the public.
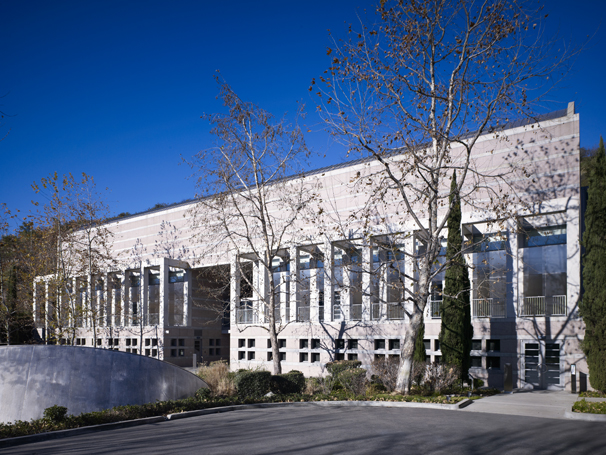
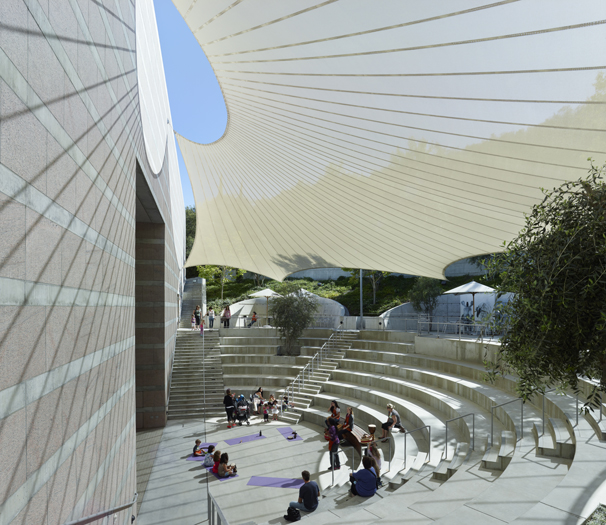
Prior to the launch of Phase IV, the museum added a new 8,000 sq. ft. permanent exhibition on the second floor of the Winnick Building: Noah’s Ark at the Skirball™, a multi-sensory, indoor/outdoor family experience designed by Alan Maskin and Jim Olson, FAIA of Olson Kundig Architects in Seattle, and fabricated by Lexington. Visitors board a gigantic wooden ark filled with interactive exhibits and nearly 300 handcrafted animals—from life-sized elephants and giraffes to puppet-sized critters operated by gallery staff—and work together to surmount storm and flood.
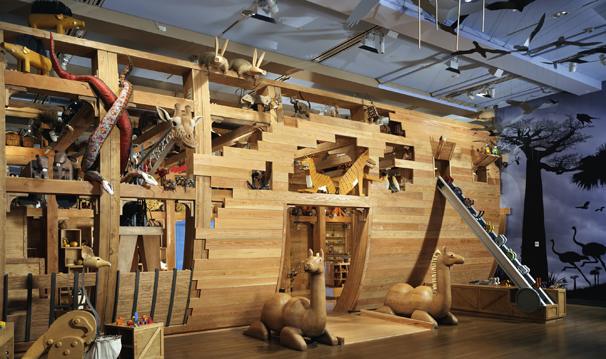
The children’s and family destination concludes with a genuine rainbow in the arroyo garden, courtesy of a lighting and mist installation developed by Moshe Safdie in partnership with environmental artist Ned Kahn. Noah’s Ark has won many awards, including a Merit Award for Architectural Excellence at the 2008 AIA | Seattle Honor Awards, the American Association of Museums’ Excellence in Exhibition Award, and Honorable Mention at the L.A. Architectural Awards.
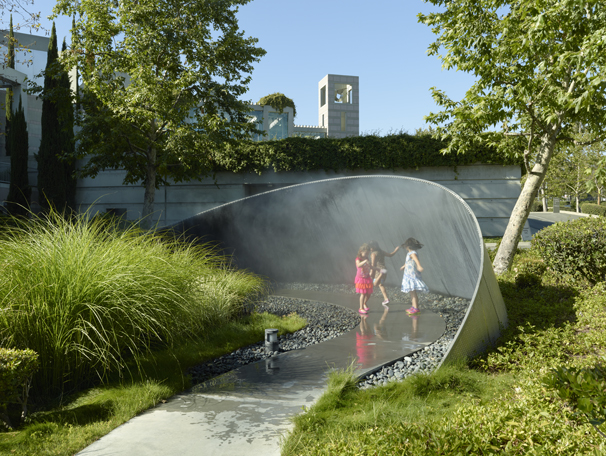
The fourth and final phase completes the Skirball campus with the East Parking Garage, a cast-in-place concrete structure for 500 cars on 3 levels, with 2 levels below grade, which opened in November 2008; and a new 30,000 sq. ft. banquet complex with over 50,000 sq. ft. of gardens and site work, formally opening in November 2013. Comprising the Guerin Pavilion, Herscher Hall and banquet kitchen, this complex presented exceptionally difficult engineering and construction challenges. The three buildings appear to be a single unit, but are actually constructed as individual, independently supported but conjoined structures.
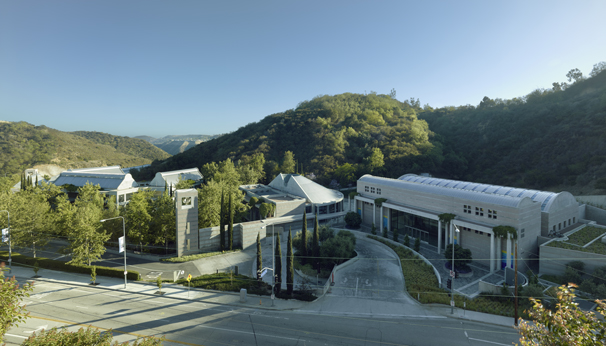
Their location—partly atop the existing North Parking Garage, partly in place of an existing plaza garden, and partly on undeveloped hilly terrain—necessitated a drilled caisson foundation system anchored in solid ground; where the parking structure intervened, the supports had to penetrate all the way down through it to the ground below. A raised concrete slab on a metal deck over structural steel provided a flat surface for construction of the floor and allowed (limited) space for HVAC ductwork. Already complex MEP design was rendered more difficult by the small interstices within the compact concrete construction. Needless to say, ensuring that all of these systems—and indeed every surface, every finish, every part of the building, seen or unseen—matched up exactly at every point where the 3 buildings met, was extraordinarily challenging, requiring the utmost care and planning to produce a seamless result.
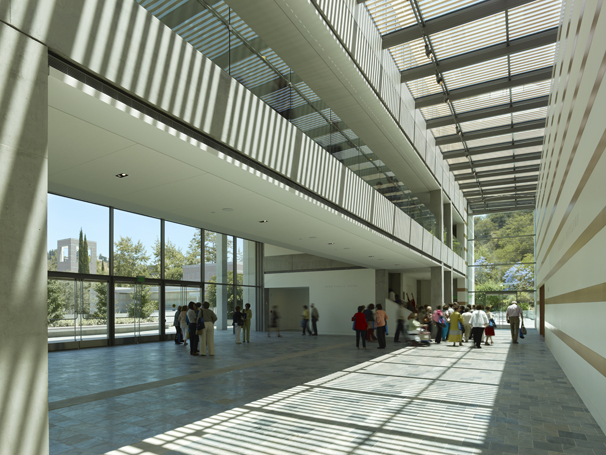
No hint of these challenges is apparent in the completed new banquet facility. Tall exterior walls are clad in broad bands of pink granite between narrower bands of exposed architectural concrete; stainless steel and glass standing seam roofs create a striking semi-cylindrical topline, while to the north, a “green roof” tops the 5,000 sq. ft. kitchen. A columned portico leads to the large, open lobby of Herscher Hall, primarily a prefunction space for the Guerin Pavilion ballroom, to which it is joined by an immense glass-roofed corridor, 30 ft. tall, 14 ft wide, running the length of the two parallel buildings. The spectacular 9,000 sq. ft. ballroom reaches up 40 ft. to a vaulted ceiling crossed width-wise by enormous exposed wooden glulam arches alternating with arching bands of glass, each of which can be screened by remotely operated shades, and with bands of “lighting clouds” suspended just below. The ceiling supports a full complement of studio-quality lighting to provide exactly the right ambience for any event—or for multiple events, since the room can be subdivided in up to 3 rooms via retractable acoustical wall systems. The interior features museum-quality finishes, including bands of finely crafted Beech wood that subtly echo the concrete and stone bands of the exterior. The long, all-glass north side of the pavilion opens via NanaWall™ glass folding doors to an intimate, beautifully landscaped garden that cascades in tiers from the hillside which has been cut back to accommodate—and blend into—it. A small circular garden has also been added outside the north end of the complex, providing privacy alongside soothing water features.
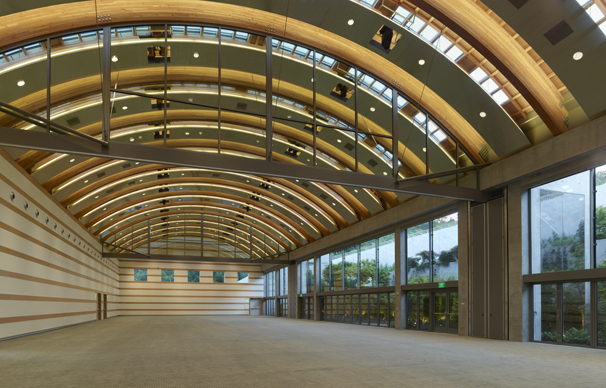
When the new banquet facilities formally open in November 2013, the Guerin Pavilion will join the neighboring Ahmanson Hall as one of L.A.’s top signature venues. It will also complete the construction of the Skirball Cultural Center campus, fully realizing a cultural mission and an architectural vision that greatly enhance understanding and appreciation of our world. MATT Construction feels privileged to have participated in the process from the beginning. We offer warmest congratulations to the Skirball Cultural Center’s Founding President and Chief Executive Officer, Uri D. Herscher, and to all of the Skirball’s directors and supporters, its architect, Moshe Safdie, structural engineers Nabih Youssef and Associates, civil engineers Sukow Engineering, MEP engineers IBE, PWP Landscape Architecture, and the countless other companies and individuals who played a role in this achievement.
