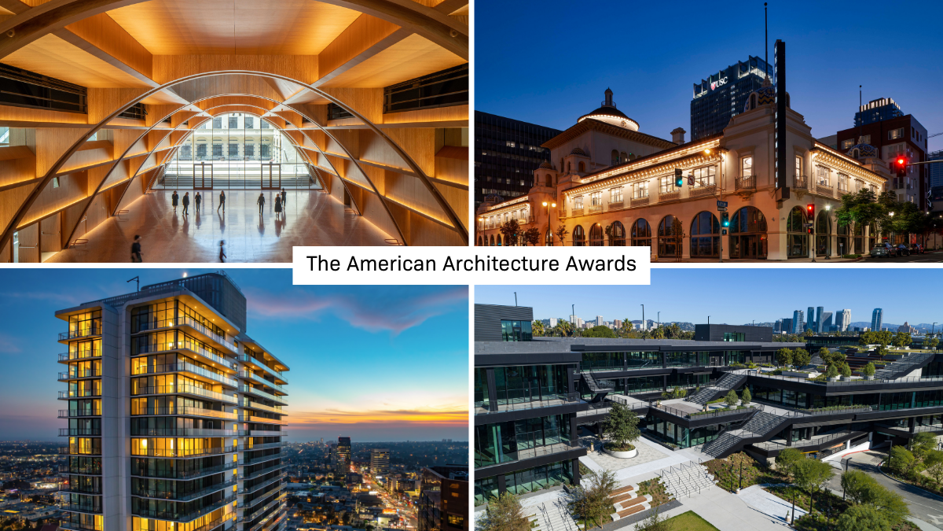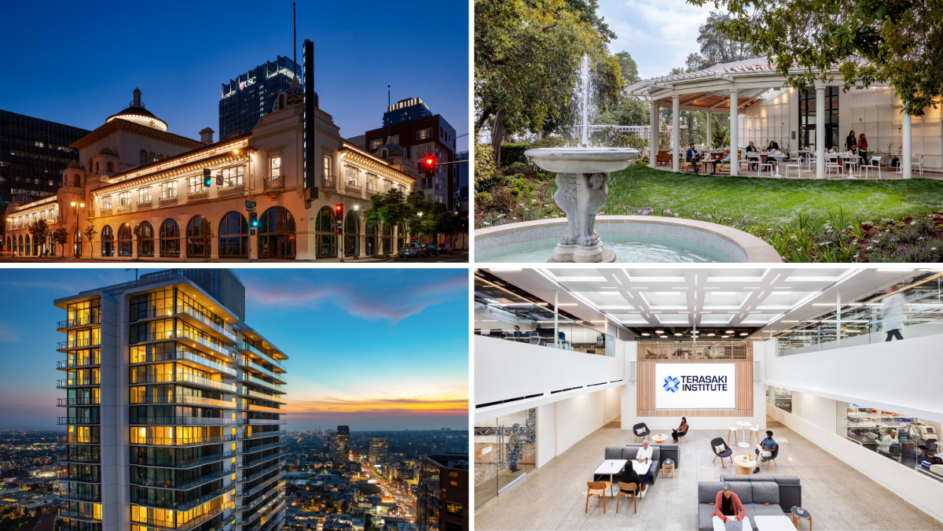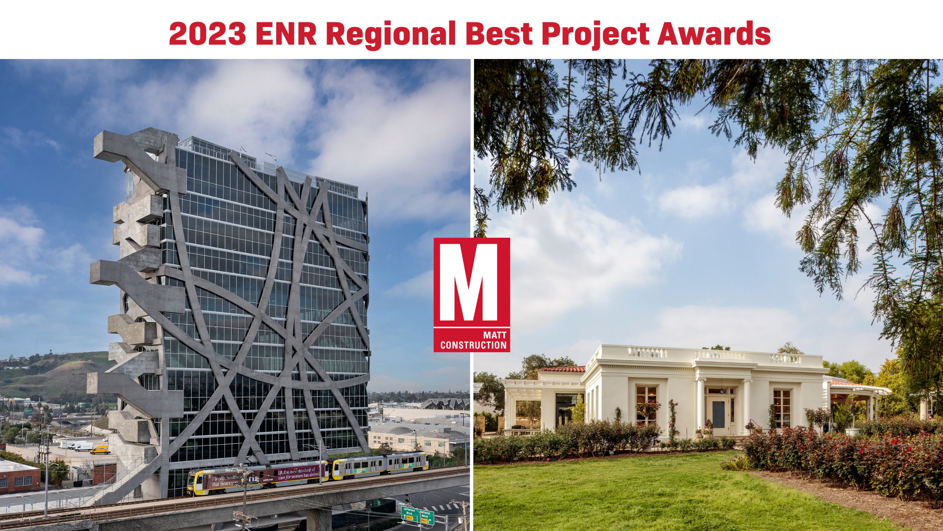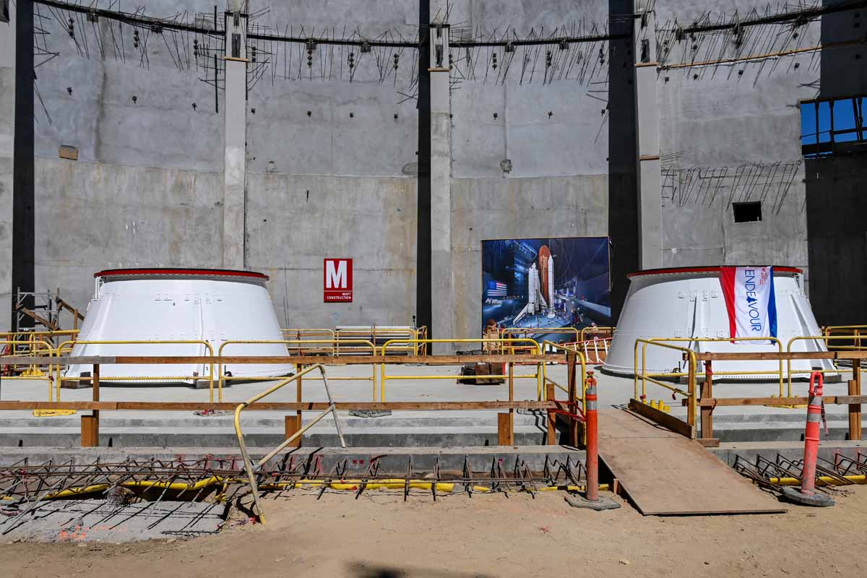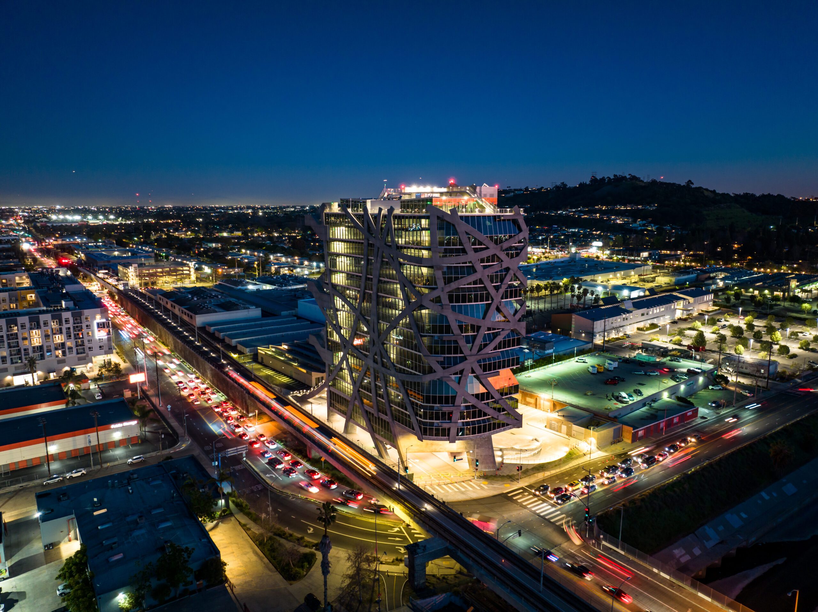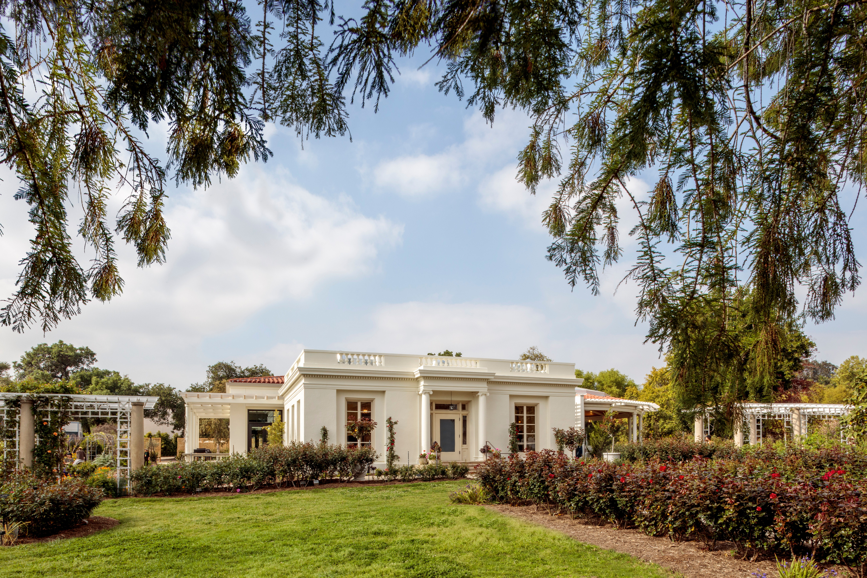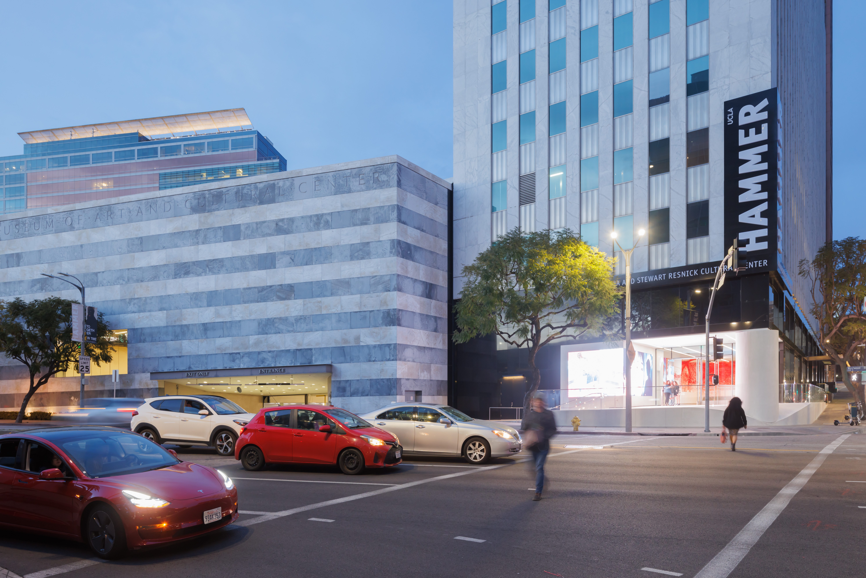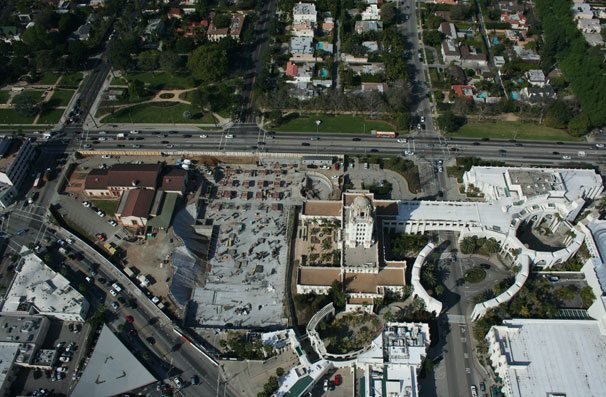
In-progress photo shows Crescent Drive Parking Structure being constructed where the Beverly Hills City Hall lawn and Crescent Drive used to be.
Location
Beverly Hills, CA
Owner
City of Beverly Hills
Architect
International Parking Design
Project Size
261,000 SF
View455 North Crescent Drive Garage: Now You See It, Now You Don’t
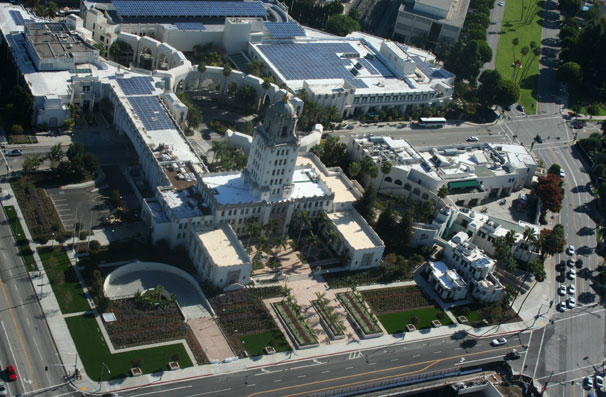
When the City of Beverly Hills wanted to build a new 3-story parking structure to serve the Beverly Hills Civic Center and the Wallis Annenberg Center for the Performing Arts (currently under construction), the only available place to put it was the irregular area beneath the City Hall lawn and a portion of Crescent Drive—a location sandwiched between two historic structures: Beverly Hills City Hall and the former Federal Post Office.
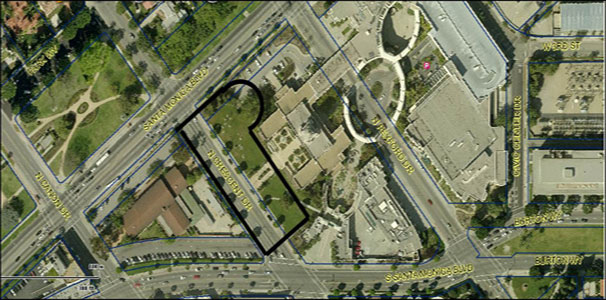
Now finished and largely hidden from view, the parking structure might seem to have been a simple project. But looks are deceiving: this project was anything but. Consider this:
- The structure was built within one of the most beautiful, luxurious neighborhoods in the world, where civic and public standards—and expectations—are justifiably quite high as regards inconvenience, visual aesthetics, and noise levels.
- Construction entailed ripping up the entire “front yard” of Beverly Hills City Hall, requiring lengthy detours for pedestrians expecting to use the western entrance.
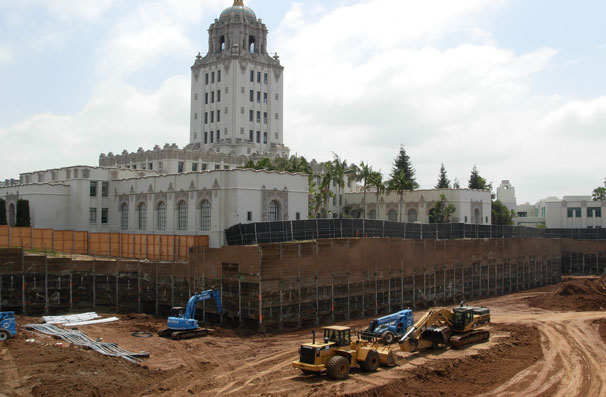
- Worst of all: it required the complete closure of Crescent Drive between North Santa Monica Blvd. and South Santa Monica Blvd. (Big and Little Santa Monica)—a busy thoroughfare linking residents, business people and—very crucially in this economy—customers to the Beverly Hills shopping and business district.
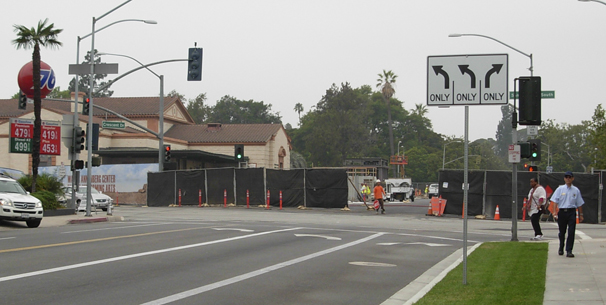
- And, to avoid a repeat of the Crescent Drive closure, it was necessary to coordinate the parking structure excavation with the excavation requirements of the neighboring Wallis Annenberg Center for the Performing Arts, which was being built as a separate project.
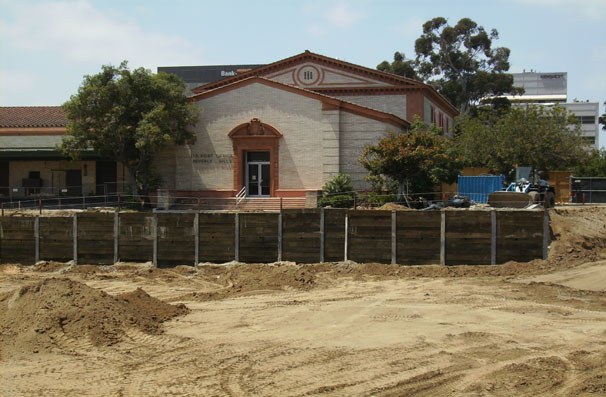
Project architects International Parking Design (IPD), along with MATT Construction as General Contractor, took on the challenge. IPD produced the cleverly subtle design that met the city’s needs in terms of both capacity and aesthetics. MATT Construction finished the project within budget and on-time.
.jpg)
The new structure provides a total of 481 parking spaces, including 6 electric vehicle charging stations, on 3 subterranean levels. Indeed, this is the first garage owned by the City of Beverly Hills to feature electric vehicle power stations on each floor.
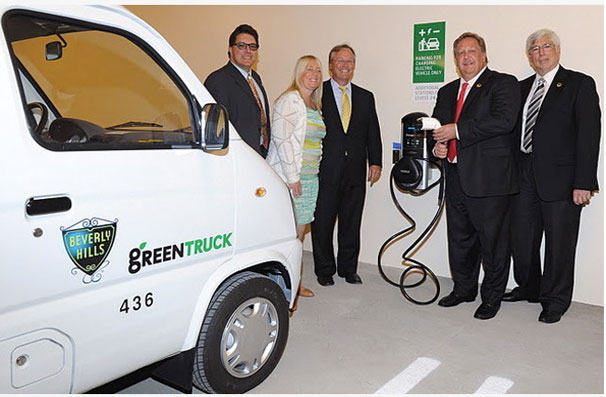
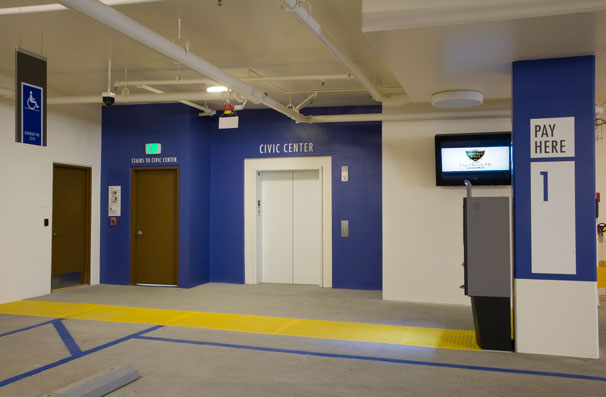
Pedestrian access is provided by 3 elevators, one by City Hall and the other 2 directly in front of the Wallis Annenberg Center entrance.
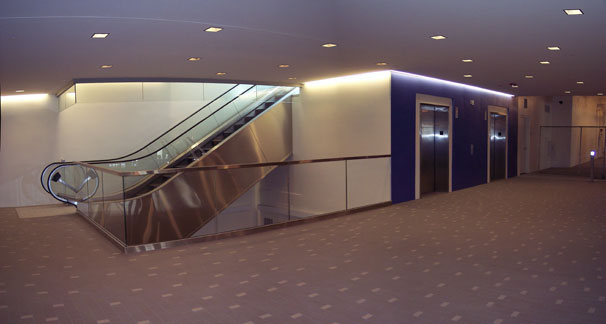
Additionally there are 3 escalators serving the Wallis Annenberg Center; and stairs at each corner of the structure.
.jpg)
For vehicular access there are two main entry ramps: one is from South (Little) Santa Monica Blvd. The other is off Crescent Drive, by the northeast corner nearest North Santa Monica Blvd.
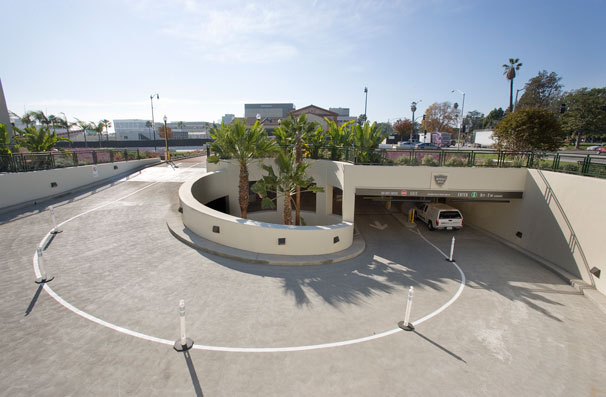
The latter leads to a spiral ramp leading into the garage which is both elegant and easy to drive and which incorporates an open air and light well that provides natural light and ventilation to all three below-grade levels of the parking structure.
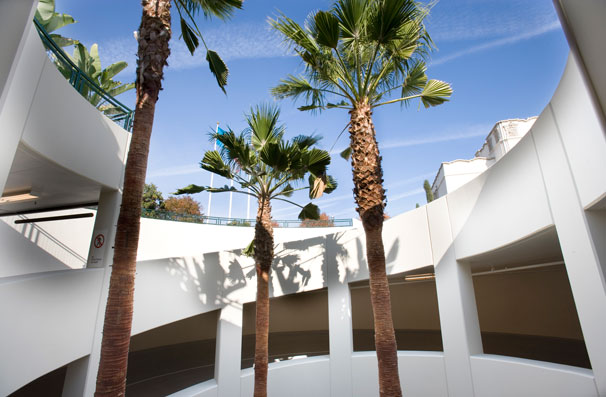
This feature is highlighted with a below-grade installation of tall palm trees at the center of the spiral, providing a visual cue to both garage entry and egress, while inviting nature into the structure. Ultimately there will be a third vehicle entry: a valet parking ramp leading from the Wallis Annenberg Center.
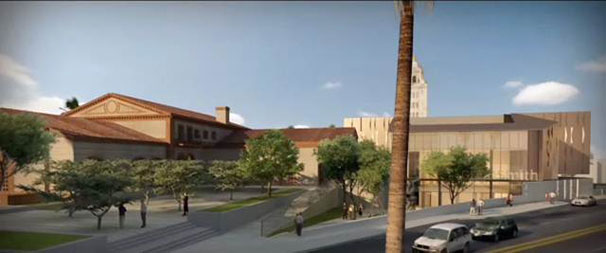
The parking structure will provide direct access to the new Wallis Annenberg Center for the Performing Arts. It was important therefore that the interior of the structure be as attractive as possible, since it will be in the garage that most theatre-goers will get their first impression of the venue. The project leadership team worked closely with representatives of the Wallis Annenberg Center in selecting colors for the garage interior, and in designing the placement and appearance of escalators and elevators.
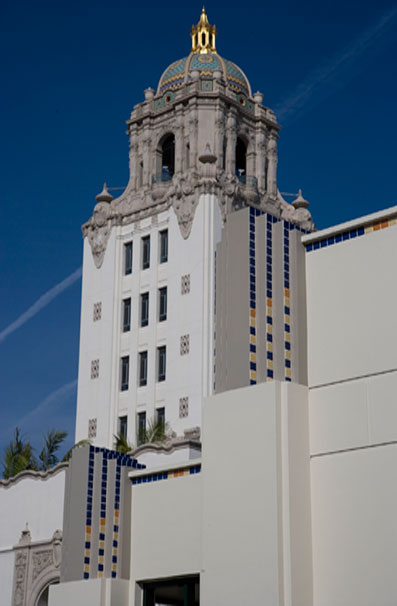
1.jpg)
It was just as important that visible elements of the new structure work well with the city’s signature civic buildings. The distinctive architectural motif, including the use and placement of blue and gold decorative tile, was incarnated by Beverly Hills City Hall , and evoked in subsequent construction in the civic core.
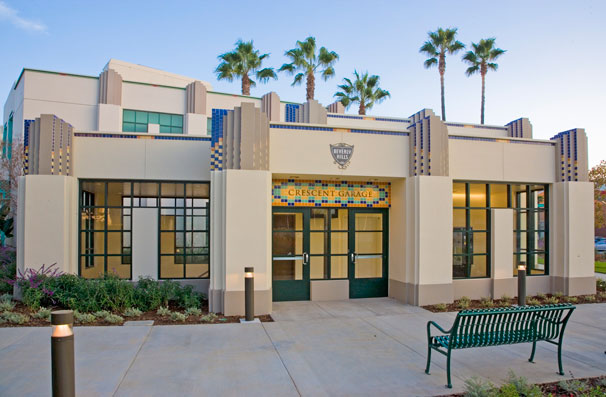
The elevator pavilion serving City Hall was designed and executed in an architectural style and color scheme complementary to the Civic Center. Decorative ceramic tile left over from a prior Civic Center project was repurposed to provide ornamentation at the ground-level entry and on the column capitals, matching the established Civic Center motif and echoing the blue and gold tile on the City Hall dome.
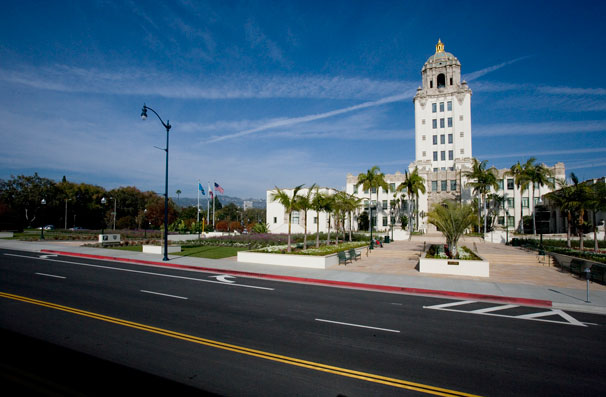
Except for the ground-level driveways, and the two stair and elevator pavilions, the garage is effectively invisible at ground level, since it lies underneath the City Hall lawn and Crescent Drive.
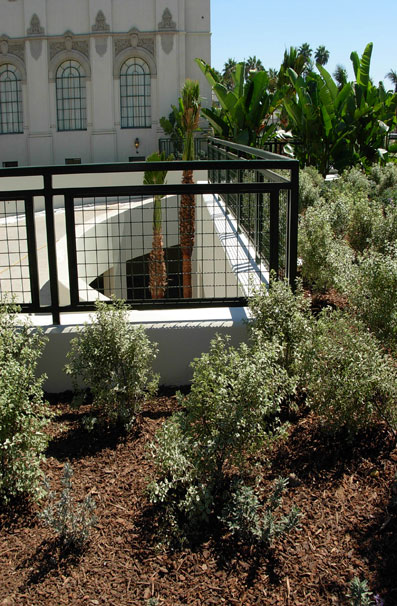
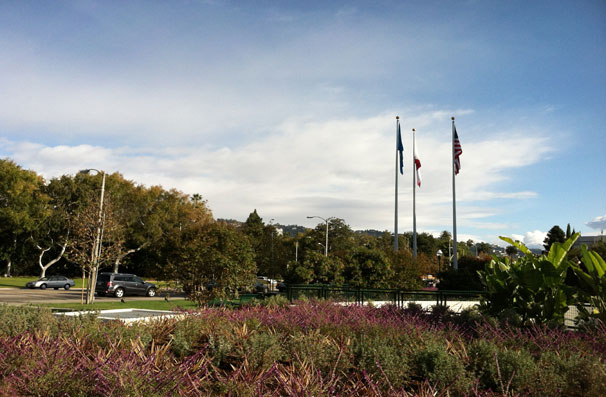
The project team exerted itself to minimize the public impact of unavoidable construction tasks. For example, the project required the removal and excavation of both the City Hall lawn and Crescent Drive, which in turn required the rerouting of all of the utilities–sewer, Southern California Edison, and Time-Warner Cable– in the affected area. The team successfully established the new utility connections with no interruption to the services extant prior to excavation of the site. Similarly, to minimize the impact on neighboring residences and businesses, all dirt was excavated and hauled off at night. Noise was mitigated with barriers of plywood and acoustical material. The construction site was appropriately screened and kept clean, and dust mitigation measures were scrupulously —and successfully—implemented. The project management team recognized that the closure of Crescent Drive between Big Santa Monica Blvd. and Little Santa Monica Blvd. represented a sizable inconvenience to residents, business people, customers and visitors. By completing traffic signal work and the extensive utility relocation elements a year in advance and releasing the site early, the project team was able to accelerate the re-opening of Crescent Drive.
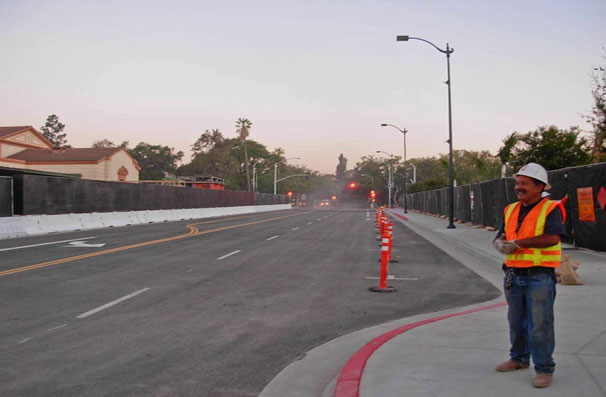
City Hall’s traditional expanse of green lawn was also a temporary casualty of excavation, and its restoration was necessarily delayed until the final stage of the project.
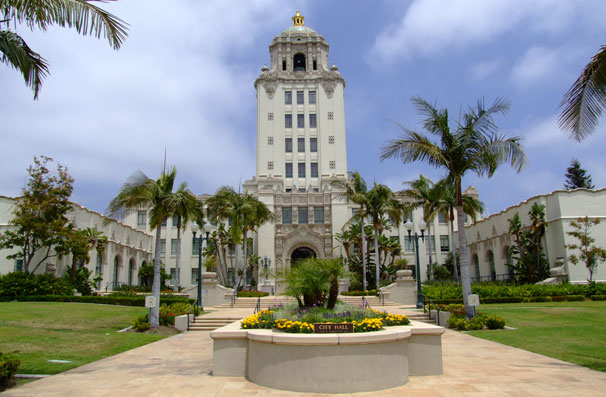
View of the “before” landscaping of Beverly Hills City Hall. The Crescent Drive Garage project required its demolition.
The City of Beverly Hills seized the opportunity to replace large sections of grass with drought tolerant planting. Landscape architects Pamela Burton & Company selected plants with colorful blooms and architectural shapes to fill new ground-level beds and raised planters.
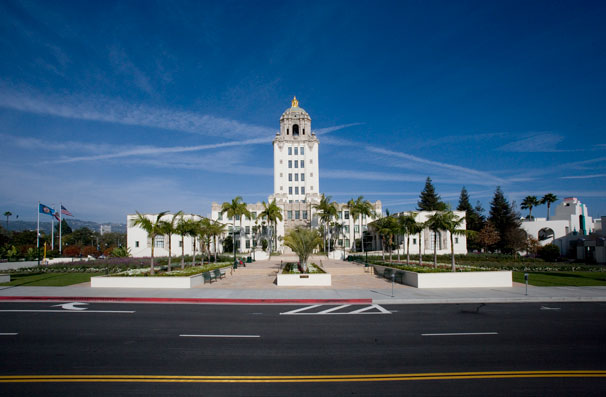
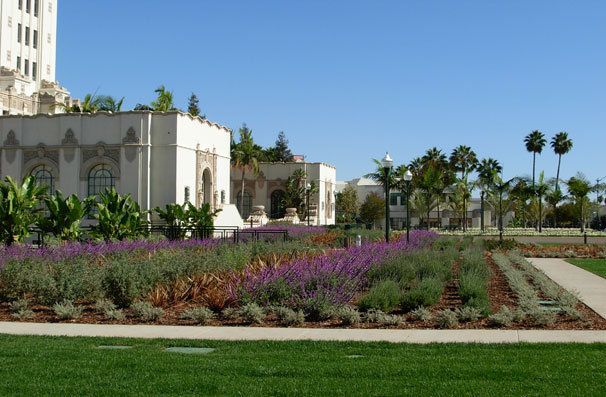
The massing of flower color and the different shades of green transform the space into a more welcoming park.
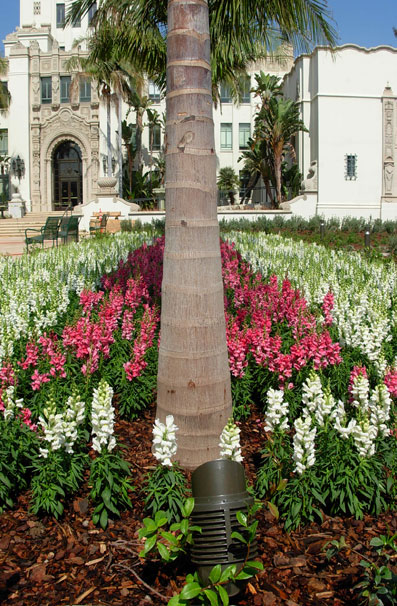
.jpg)
Extensive paved paths, attractive path lighting and light standards, and numerous benches invite the public to use and enjoy this space… and sufficient lawn remains to provide a field for play or a nice spot to read. A water-wise drip irrigation system saves water while keeping the plantings looking fresh and healthy.
.jpg)
Still, enough lawn remains for play or quiet enjoyment.
By synchronizing excavation requirements for the parking structure and the Wallis Annenberg Center, and by generating other efficiencies through careful planning and close collaboration with the Owners of both projects, the team was able to minimize disruption during construction and—even better—achieve significant savings for the City of Beverly Hills.
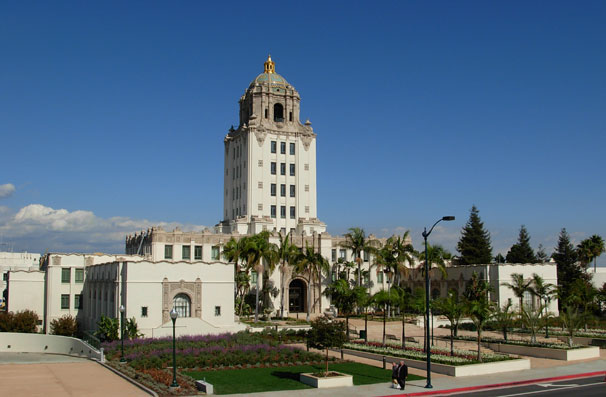
_A.jpg)


