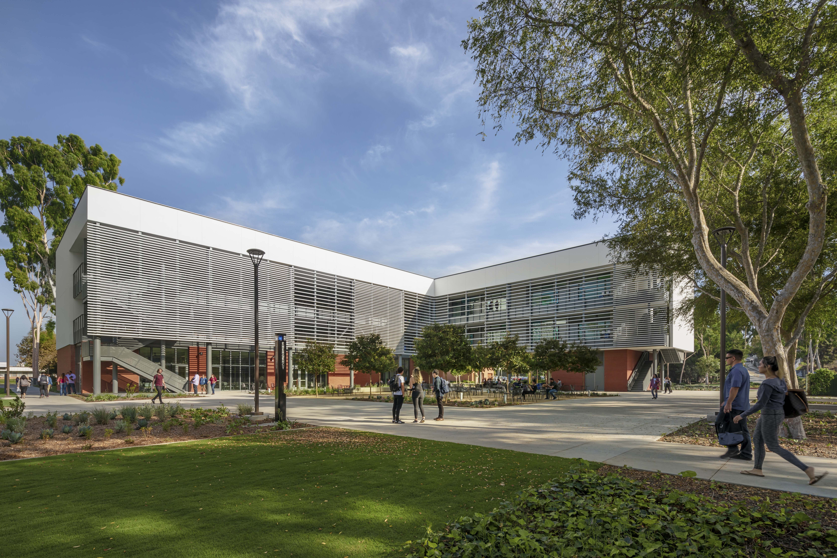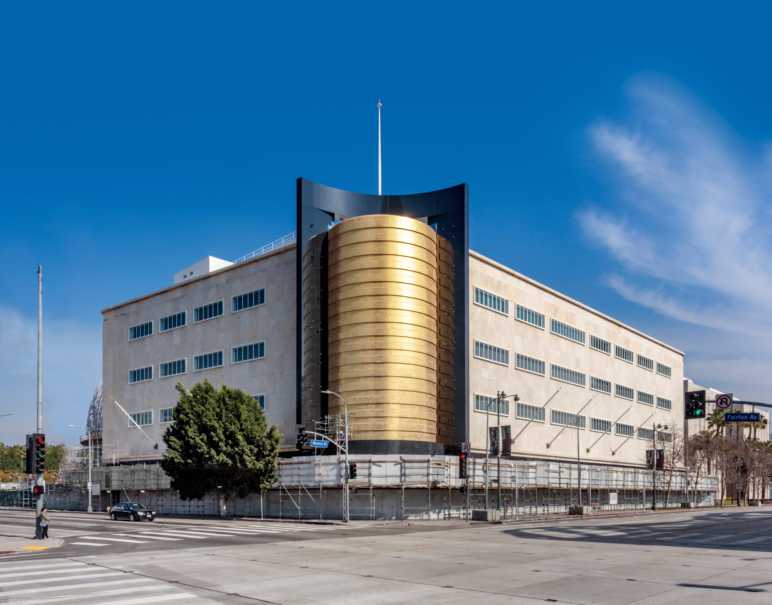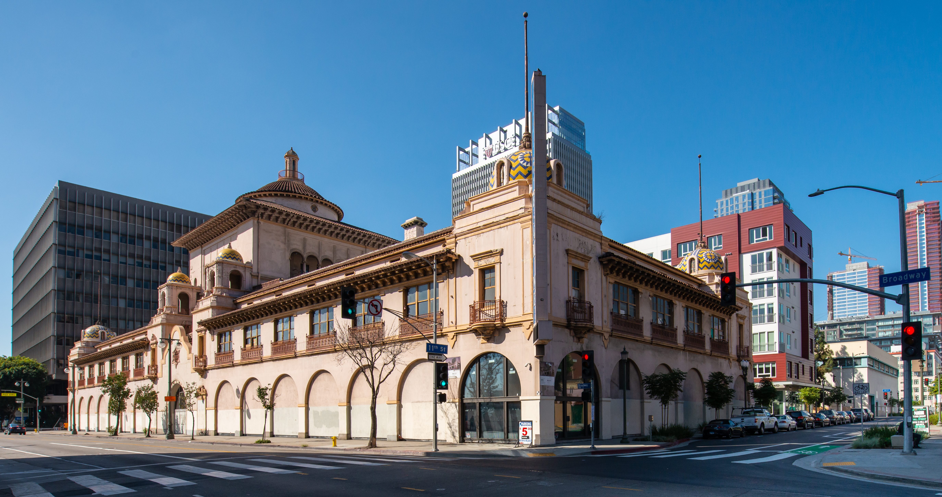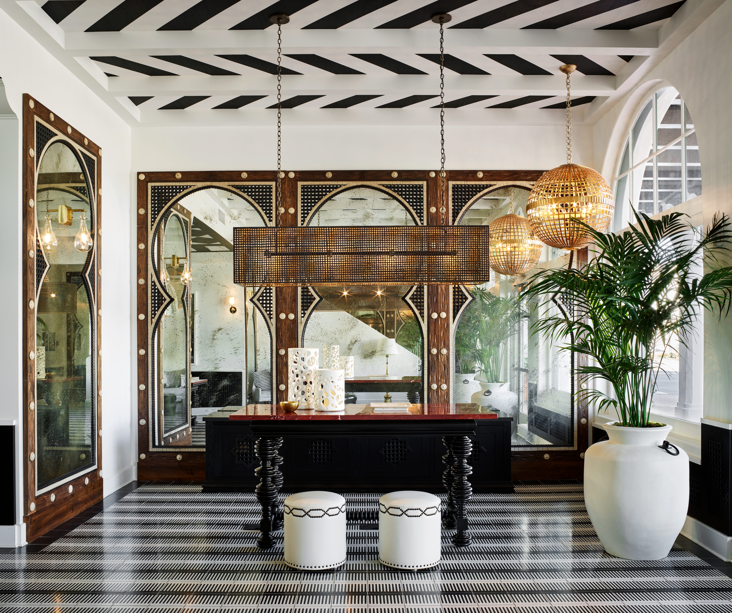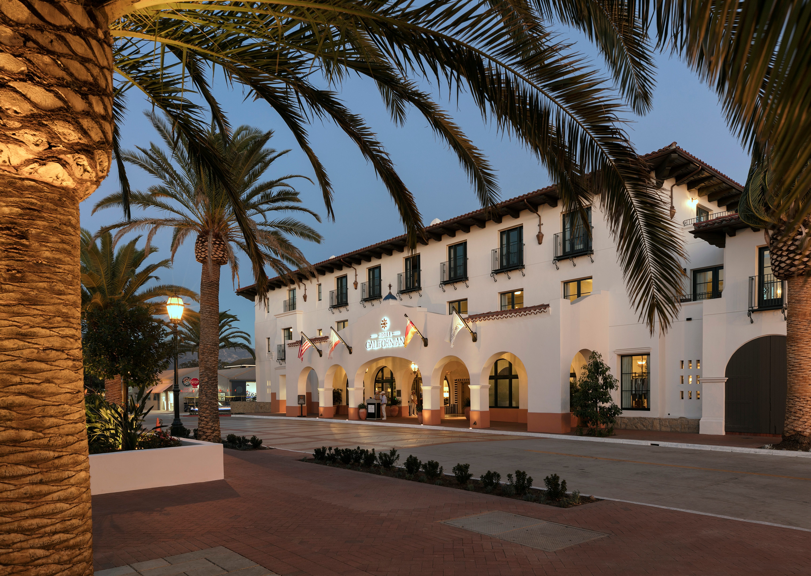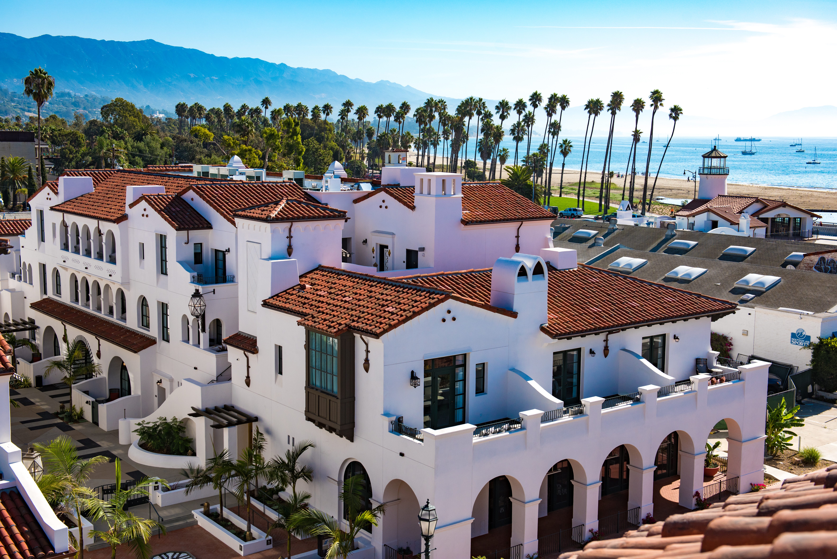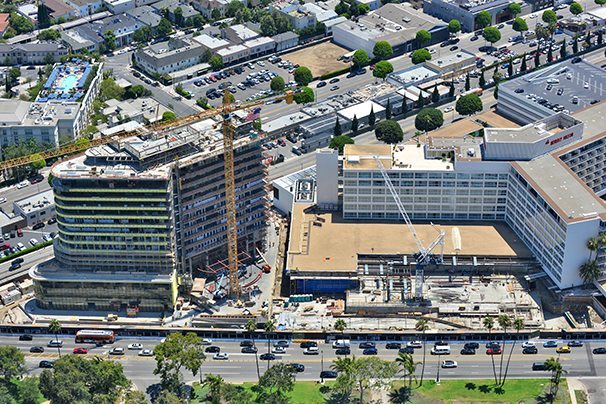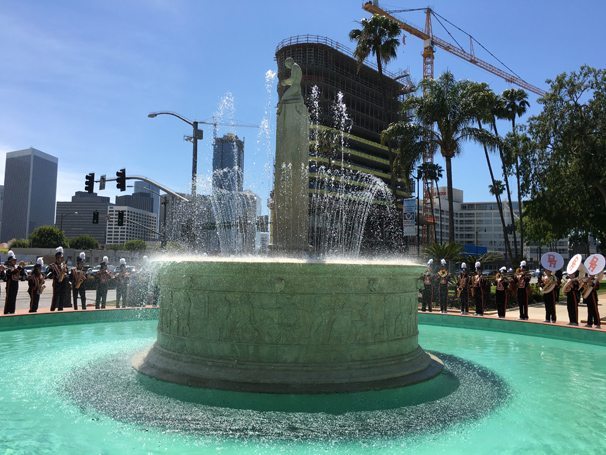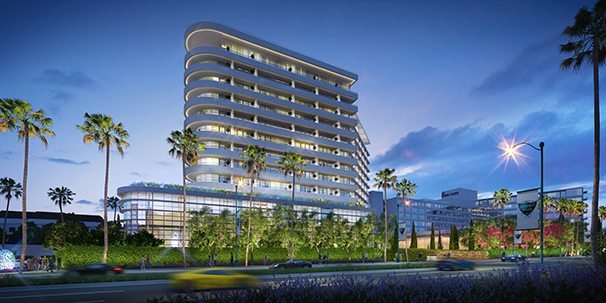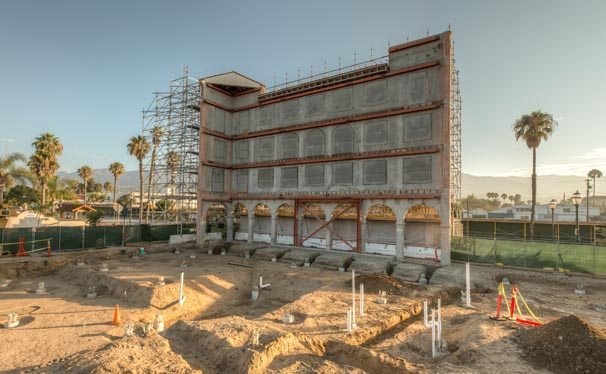
Rendering of the future Entrada de Santa Barbara
Location
Santa Barbara
Owner
35 State Street Hotel Partners, LLC
Architect
Design ARC Architects
Interior Designer
Martyn Lawrence Bullard Design
Project Size
247,953 SF
ViewSaving “Face” at Entrada de Santa Barbara
MATT Construction is blending old with new at Entrada de Santa Barbara, and in more ways than one. Occupying 3 of the 4 corners—a total of 2.37 acres—at the intersection of Mason and State Streets, just a block from the waterfront, Entrada is a 247,953-sq. ft. mixed-use development comprising a luxury hotel, commercial space, parking structure and public spaces including paseos, plazas and gardens. Along with the new construction, the project is highlighting a bit of the past via one of Santa Barbara’s first landmark buildings, the Hotel Californian.
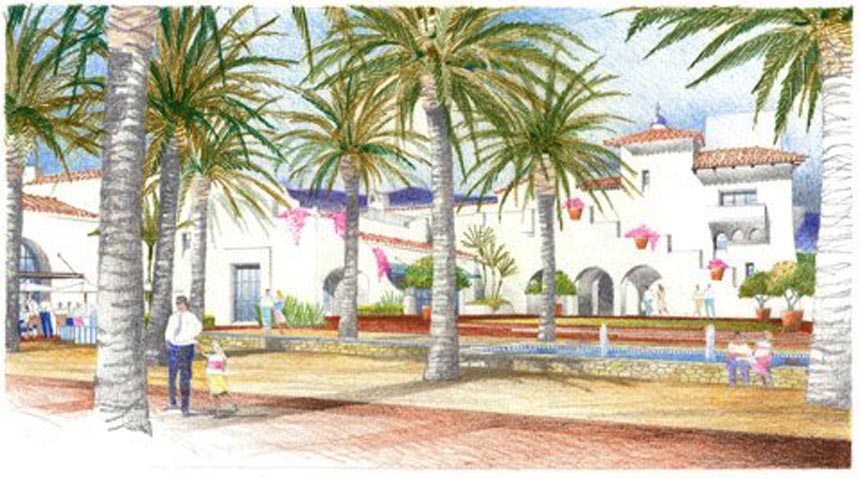
The Californian first opened in 1925, and, until its closure in 2001, was remodeled many times to varying degrees (including major repairs after the 1925 Santa Barbara earthquake). Today, the City, the developers and architects of Entrada all agree on the importance of tying the new development in with local history and culture as much as creating a modern space whose beauty and utility will endure long into the future. So when it came time to design the new Entrada, it seemed more than appropriate to integrate some of the old with the new, namely, restoring the Californian’s State Street façade to serve as the face of the new luxury hotel.
This plan is not without its challenges. Obviously, constructing and attaching a new hotel to an old façade means cramped conditions in which to achieve the fit tolerances necessary to mate the two seamlessly. Perhaps more banal yet equally tricky is the need to maintain the façade (which actually includes about 15 ft of the perimeter side walls on the north side) in its fully upright position throughout this process. Ordinarily, the façade would be supported by conventional shoring, in which large timbers or steel beams would be angled downward from the façade to anchors in or below ground. But recent street and sidewalk improvements and a storm drain precluded this approach.
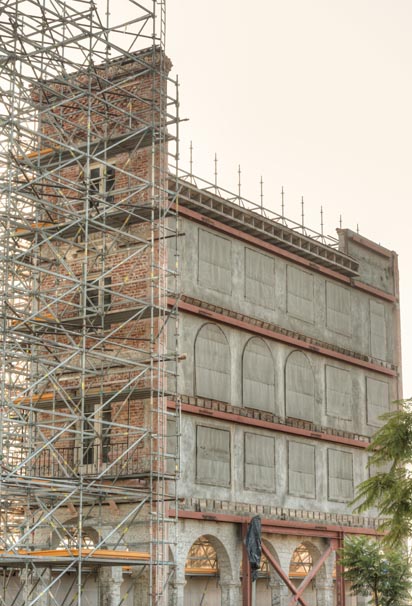
The team’s solution was to support the façade with a specially designed scaffolding that could be installed at grade. Scaffolds are common on construction sites, but they are typically designed to support people, rather than shoring portions of a building. Commercial Scaffolding of California, Inc., a scaffolding company based in Gardena, carefully engineered a strong, structurally sound design that distributed the façade’s weight across the scaffolding in a supportable way. Incorporating changes over multiple iterations, the final design fulfilled stringent safety requirements and City guidelines.
The result is an enormous matrix of scaffolding buttressing the exterior front of the façade: 99 ft across, 43 ft deep and 51 ft tall, spanning from the Easterly edge of the property to the bike lanes.
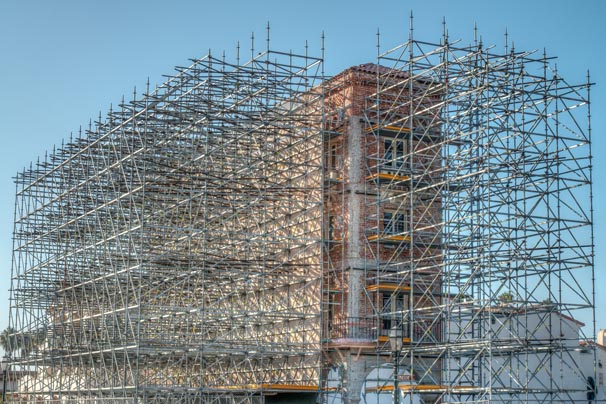
Along with its impressive size and scale, the custom scaffolding has proven a remarkable solution that has not only stabilized the façade while the rest of its new building is constructed around it, but also has successfully prevented damage to the existing façade and facilities, adjacent sidewalks and paving.
Soon, the new construction will overtake and ultimately replace the scaffolding in supporting the old façade: the new hotel—and all the other elements included in Entrada—are scheduled to finish at the same time in November-2016. That’s not far off. We can already imagine Santa Barbarans exploring the newest addition to their community, and smiling as they see this respectful salute to the City’s history.


